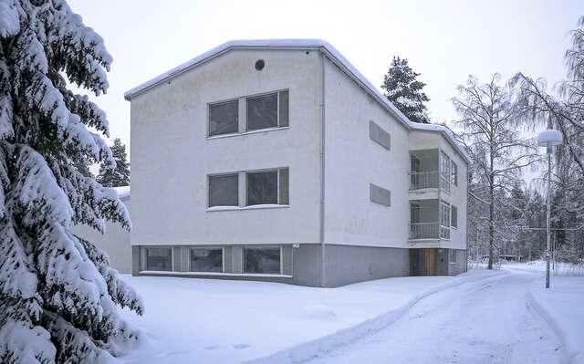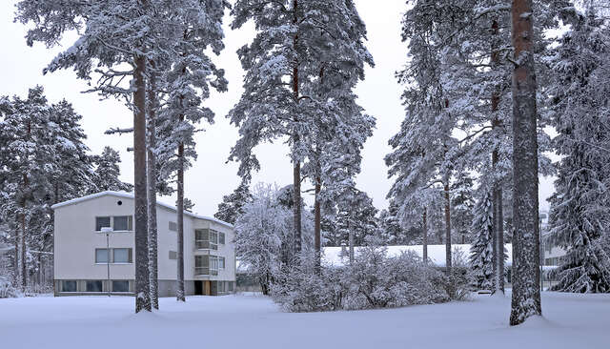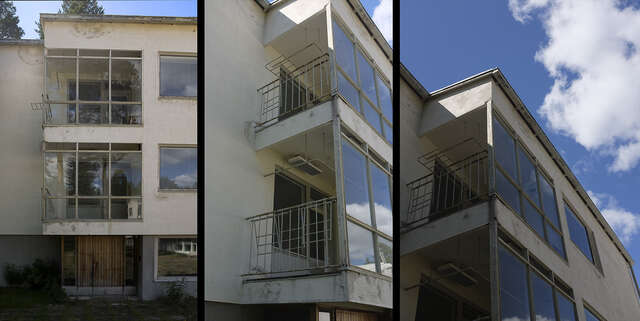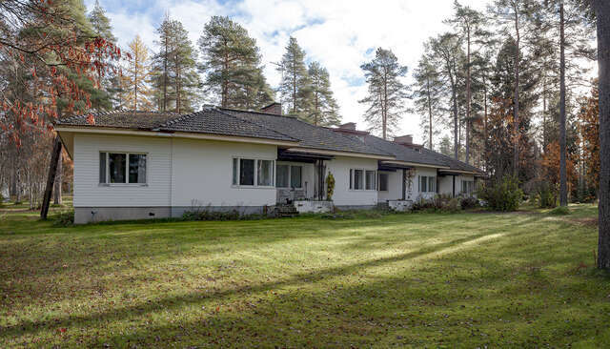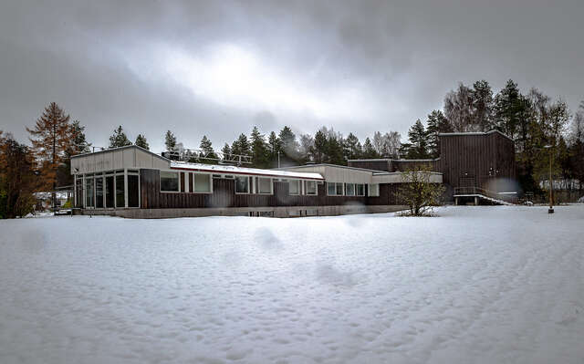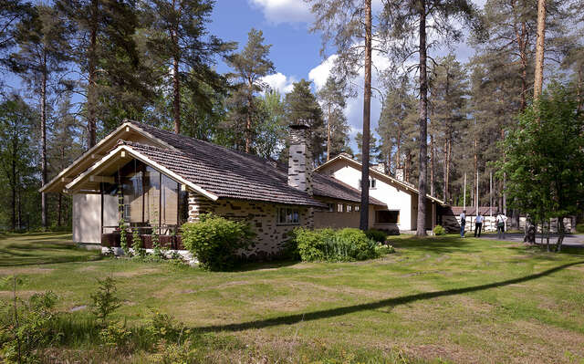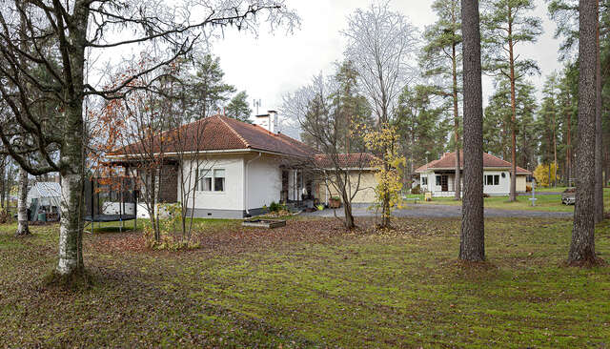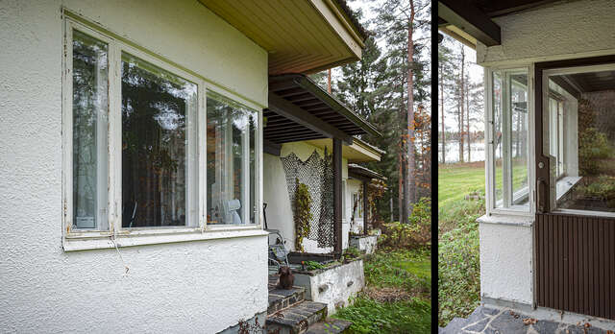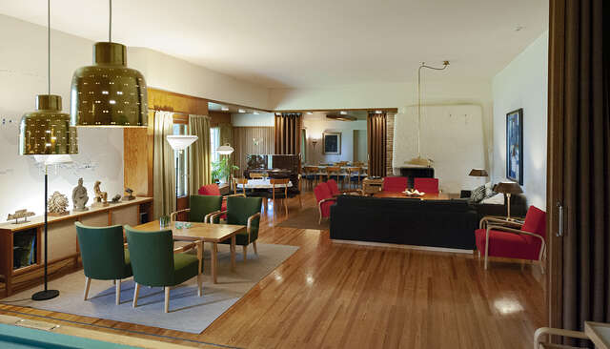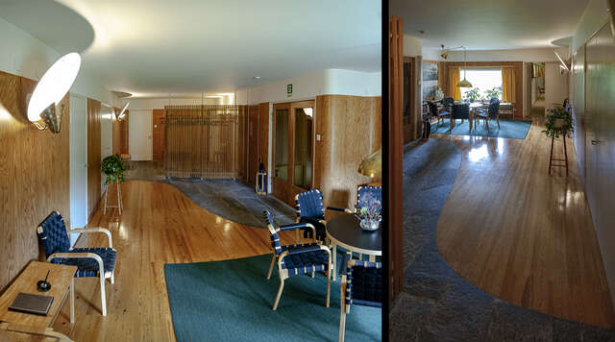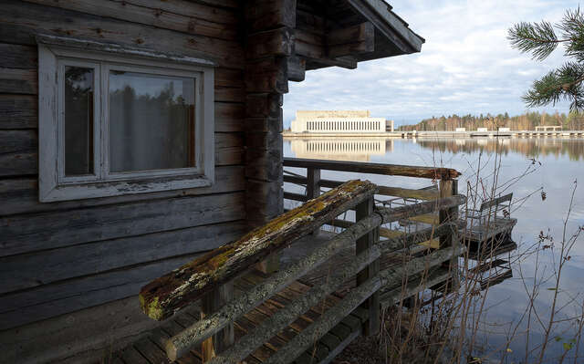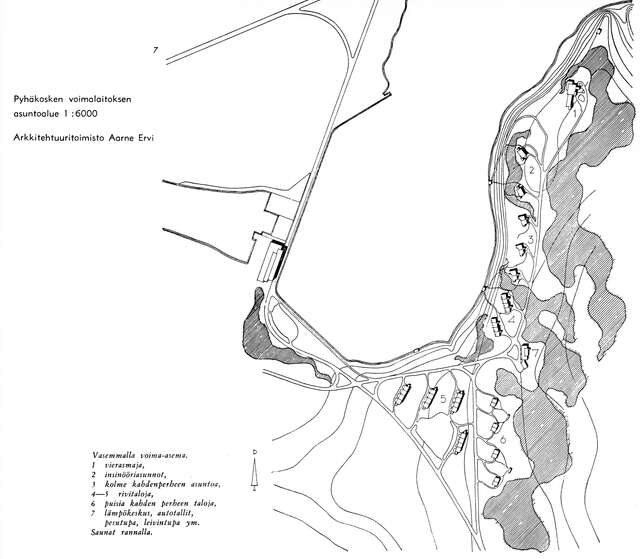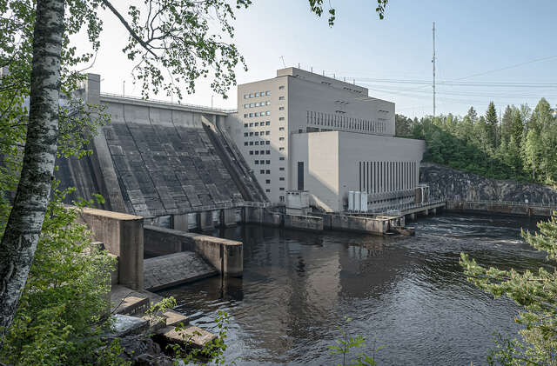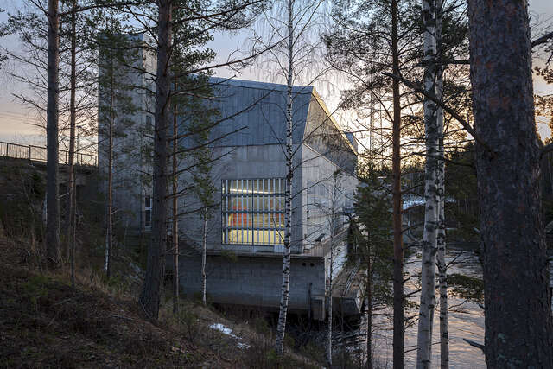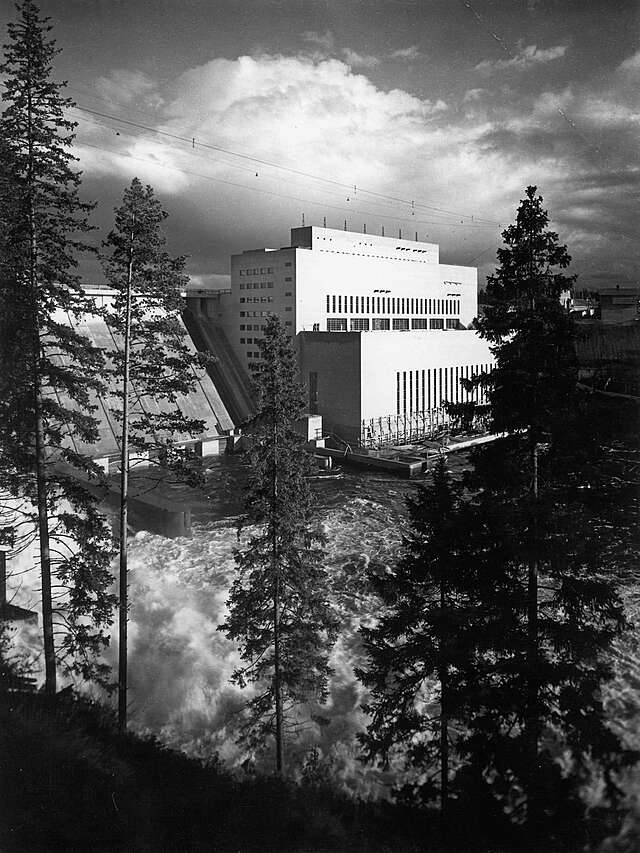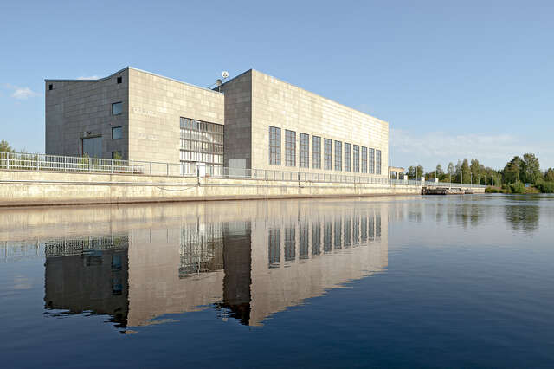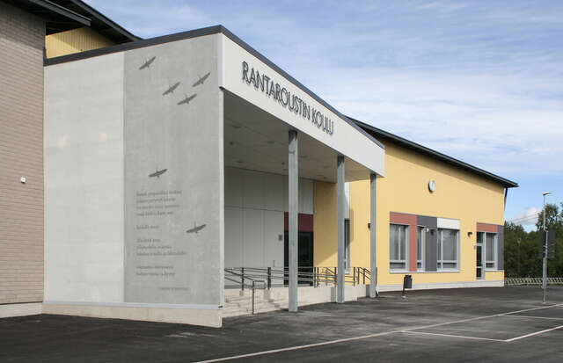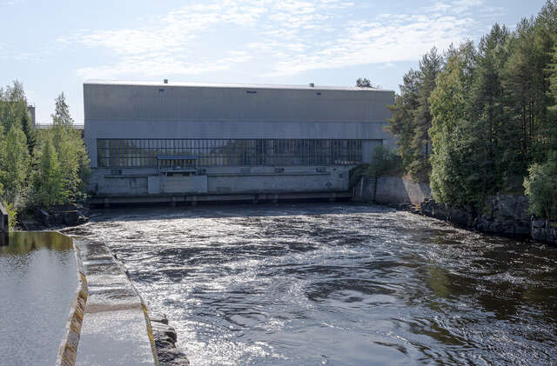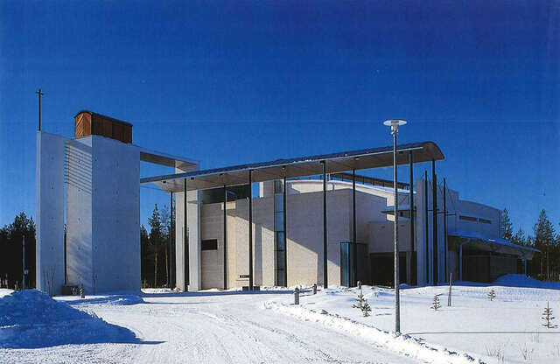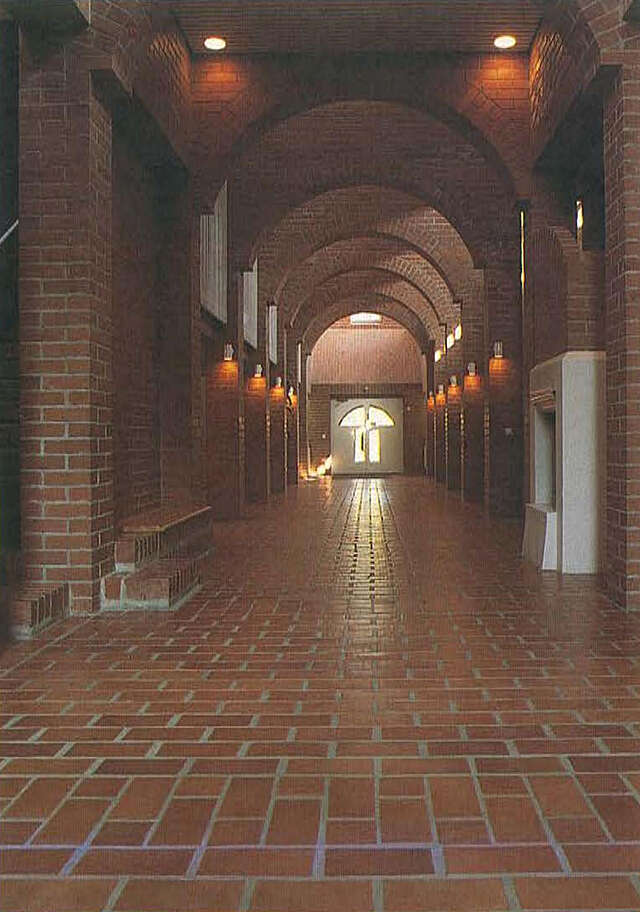Leppiniemi Residential Area
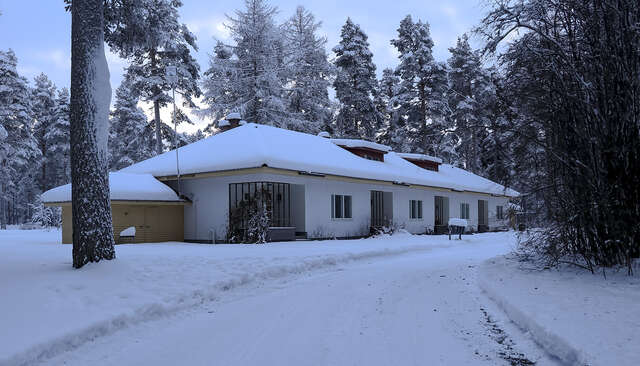
The residential area of Pyhäkoski power plant (link) is called Leppiniemi. It is one of the largest residential areas and communities, built during the Oulujoki project.
Leppiniemi was a thriving, almost self-sufficient, village in the past. Though its population is today significantly less than it used to be, most of Leppiniemi’s houses are still inhabited, and it is a respected neighbourhood of Muhos municipality.
Leppiniemi has gone through several phases during its history. Because it functioned as a central construction hub for the lower reaches of river, it had lots of temporary buildings and barracks.
Current Leppiniemi was built in two stages. The oldest part of the area was built between 1940-1944. The newer part was finished at the turn of the 1950s and 60s. This includes detached houses and small apartment buildings. The clubhouse was finished in 1962. The control room building, one of Aarne Ervi‘s last works was finished in 1977. In 1991 Oulujoki Power Company built a regional office in Leppiniemi. The building was designed by architecture office Erik Kråkström.
Leppiniemi also provided all the necessary services for its residents. During the 1940s a general store, a post office and a police station was built. The school of Leppiniemi burnt down in 1973 but the teacher’s dormitory remains.
When planning Leppiniemi, Ervi had two reference points in mind. One was Alvar Aalto’s Sunila, and the pre-industrial forge-communities of Finland. In Leppiniemi, Ervi combined Sunila’s high quality housing with the social hierarchy of the forge communities. This meant that the disposition of the area was to emphasize the authority of the head figures of the community.
The architectural language of Leppiniemi houses follows the so-called Romantic Functionalism, that was quite popular in Finnish architecture in the 1940s. This meant a modernist program combined with vernacular features, materials and a certain humane undertone. The surrounding nature connects with the architecture via porches, verandas, and windows as the houses are arranged gently in the waterfront.
Ervi’s holistic approach to the design task is noteworthy. Everything from the houses to the supporting infrastructure to the furniture was meticulously designed and constructed on-site.
Ervi’s most prestigious houses in Leppiniemi are executed in an almost Wrightian panache. This can be seen in the building’s organic and vertical forms and warm details. The guest house of Leppiniemi is the finest example of this impulse.
The building was furnished with Aalto -furniture and Paavo Tynell -lights. Over the years the building has seen many important guests, including several presidents. Fortunately, the building has been meticulously maintained and is in good condition.
Everyday living was organized and maintained by the power company. The company also made sure, that these areas had places of leisure and sport. The company provided day care for the children and in the summertime, organized trips and camps in the islands of Lake Oulujärvi.
text: Samuli Paitsola
Location
Leppiniementie 531, Muhos
Get directionsGallery
