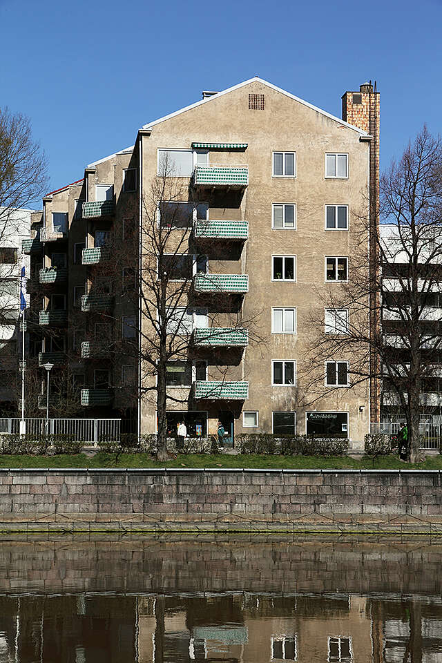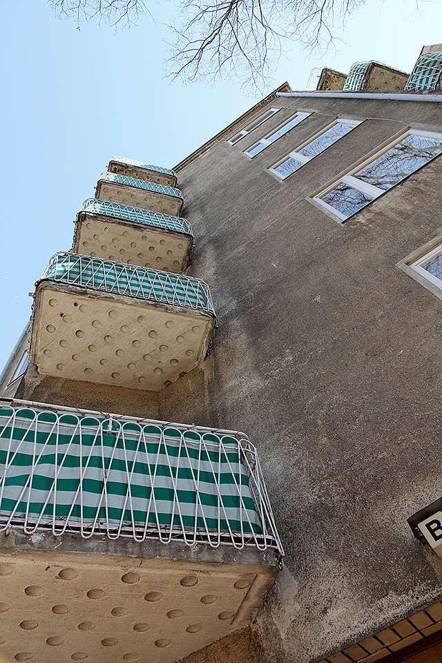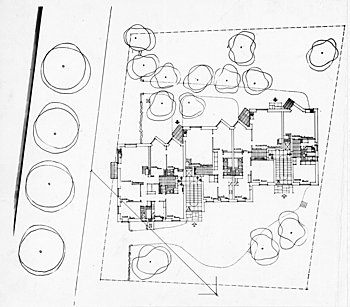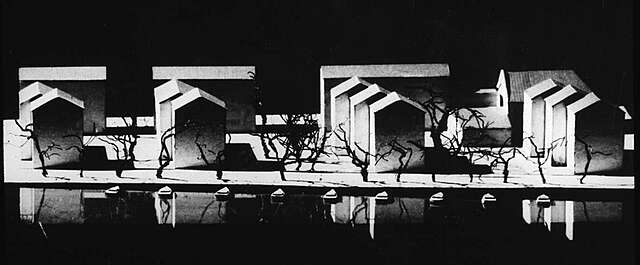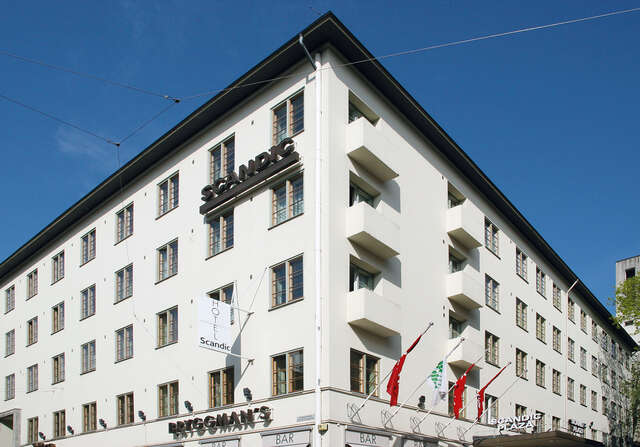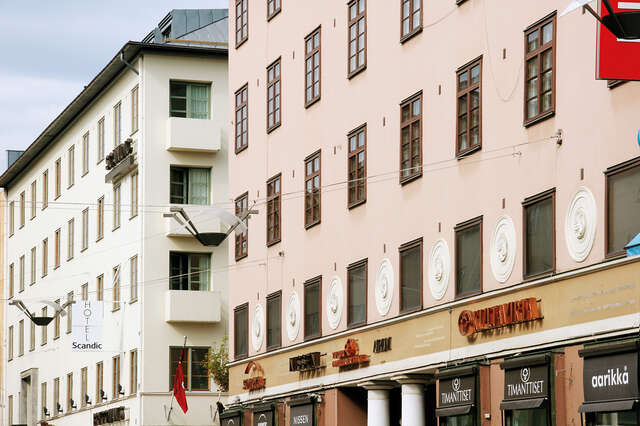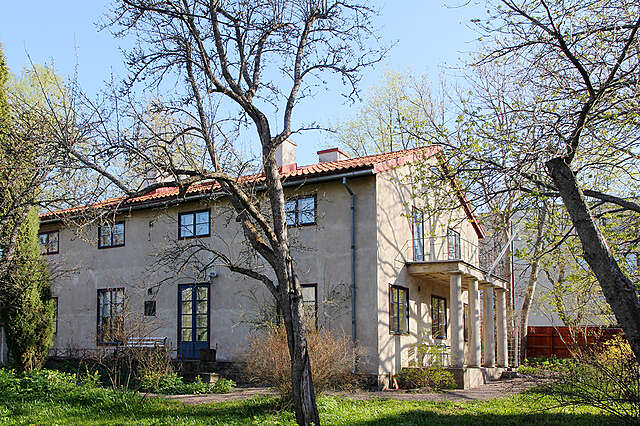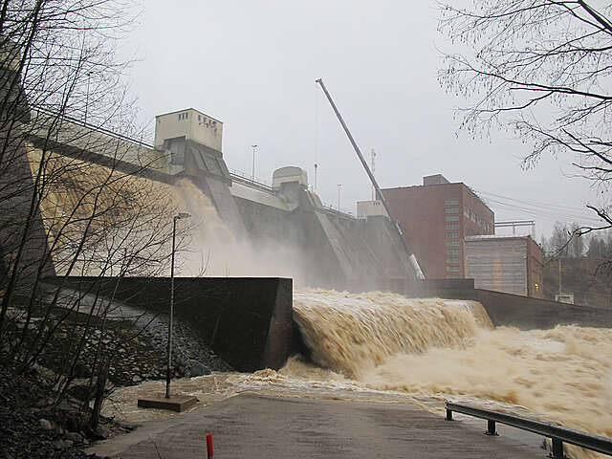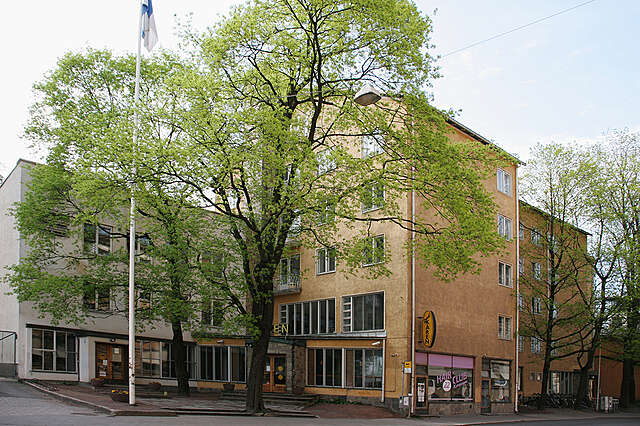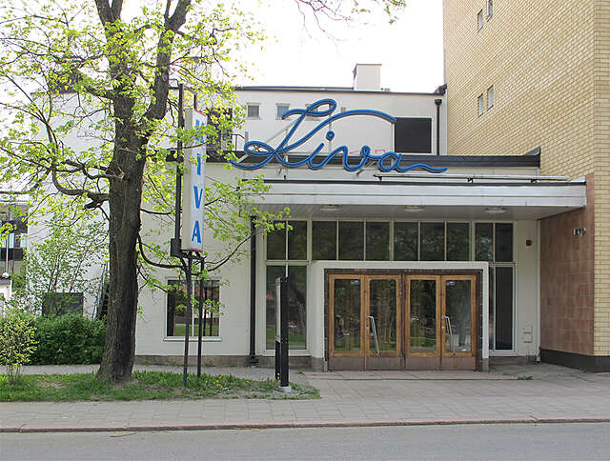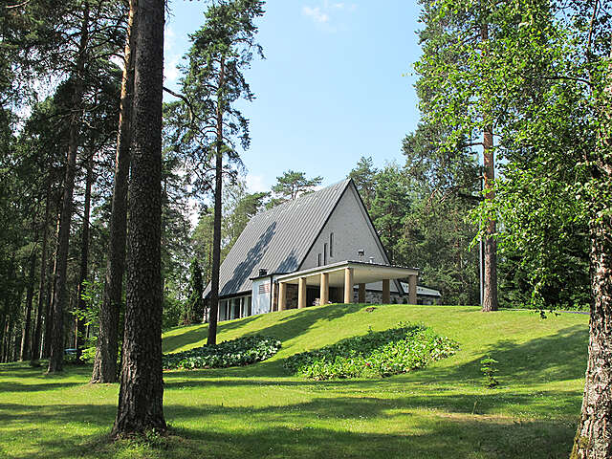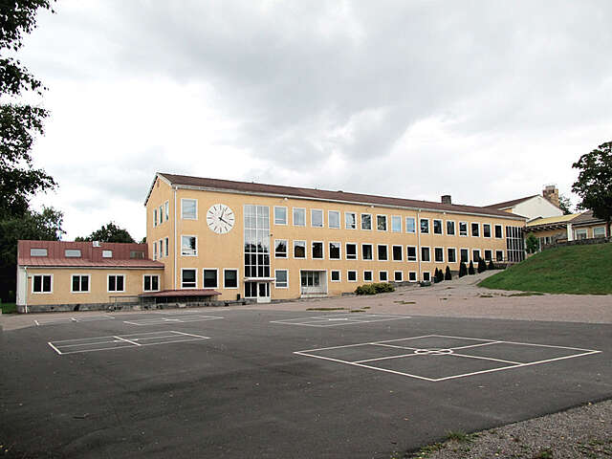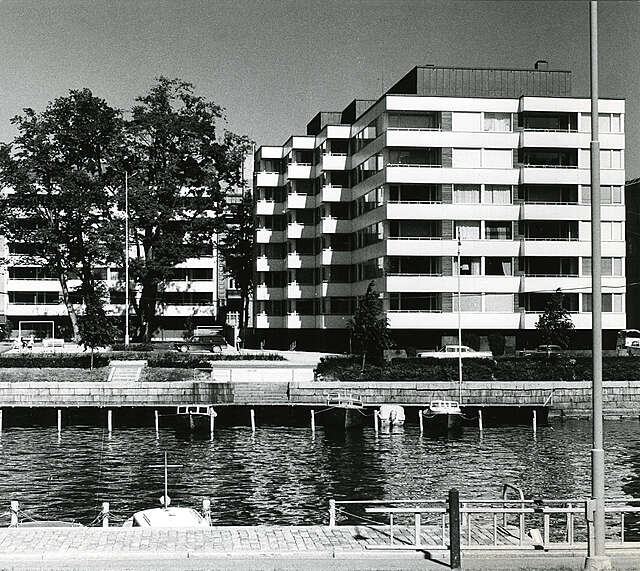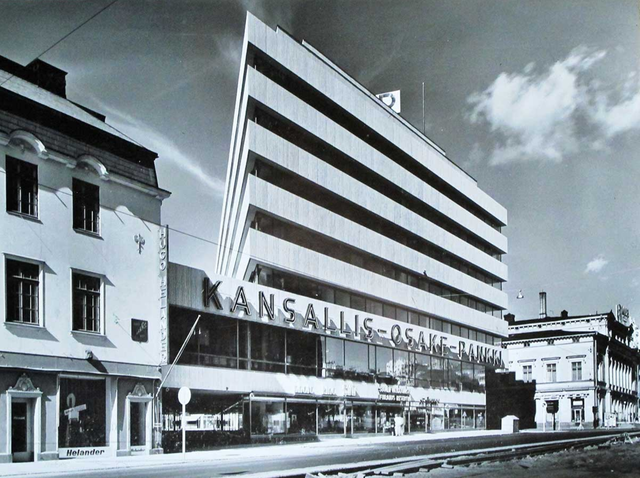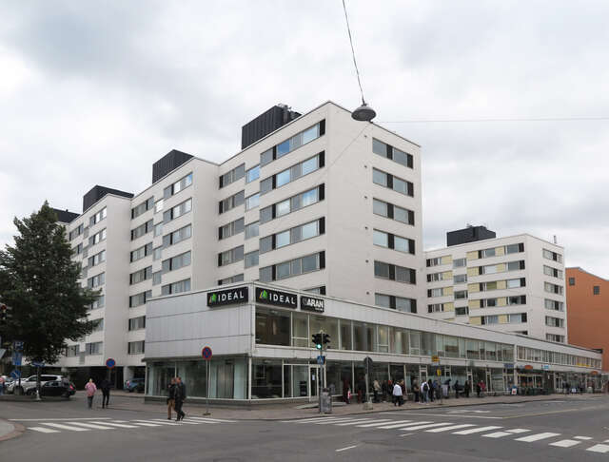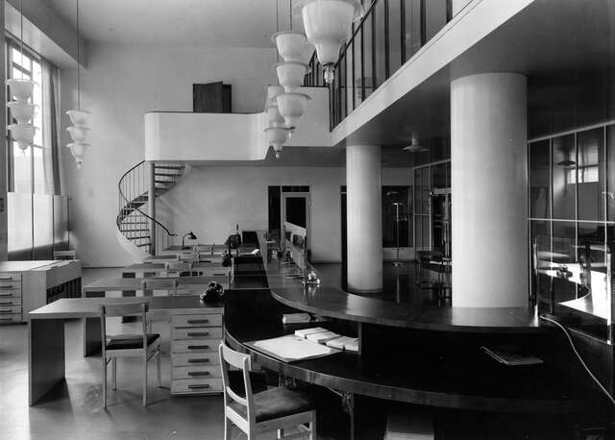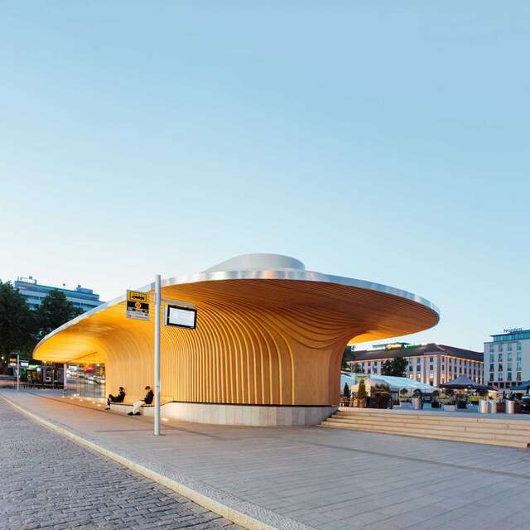Läntinen Rantakatu 21 Apartment Building
Erik Bryggman’s stepped apartment block along the River Aura offers river views from all apartments and was also the architect's home until 1955.
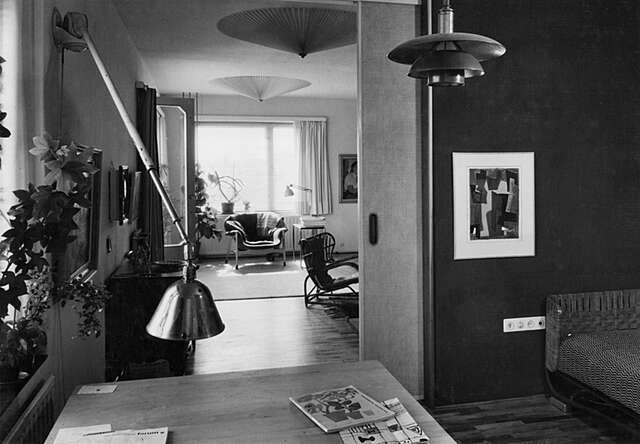
The five-storey apartment block on the western shoreline promenade of the River Aura in central Turku is stepped in three volumes so that all apartments have a bay window and balcony with a view towards the river. Living rooms are on the southwest side and kitchens on the northeast side of the building. Most of the apartments extend the width of the building frame, with the exception of single-room apartments and small two-room apartments.
During the construction phase, several alteration drawings were made to join apartments together to form larger units. The building has a shallow pitched roof and the exterior facades have a textured render.
Bryggman made an urban renewal plan for the entire city block. In its final form it would have included four stepped blocks along the river front as well as three slab blocks and a cinema building along Linnankatu street. In 1961, Pekka Pitkänen drew up a plan for half the city block, adapting Bryggman’s earlier plan.
Erik Bryggman himself lived in the building from the time of its completion in 1952 until his death in 1955. His apartment was on the fifth floor on the riverfront side and his office was located in a two-room apartment next door.
Text: Mikko Laaksonen
Location
Läntinen Rantakatu 21, Turku
Get directionsGallery
