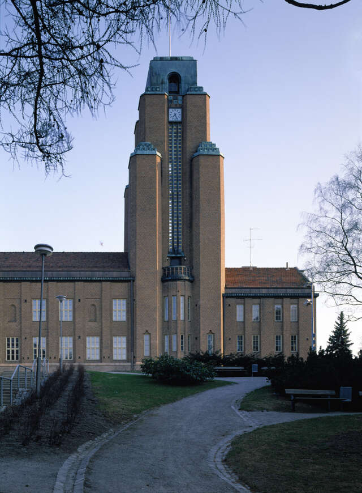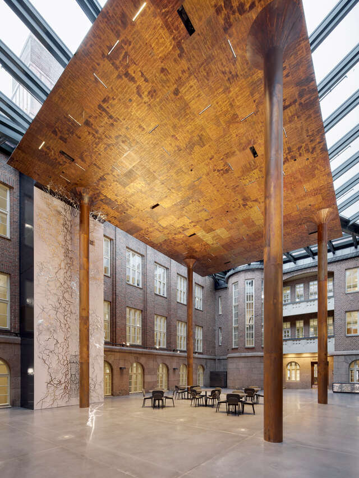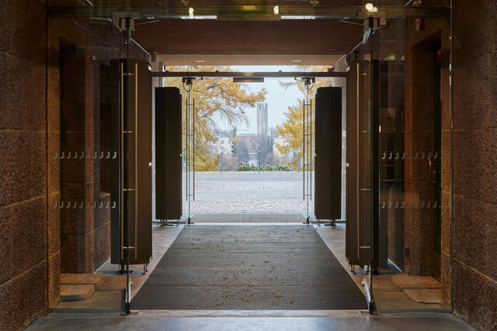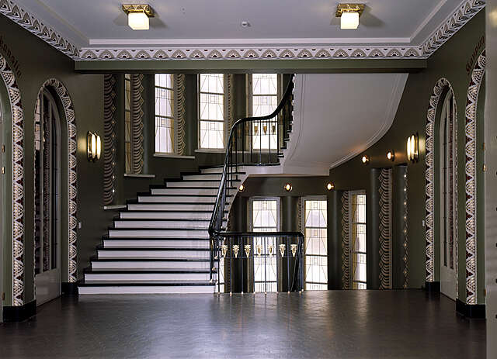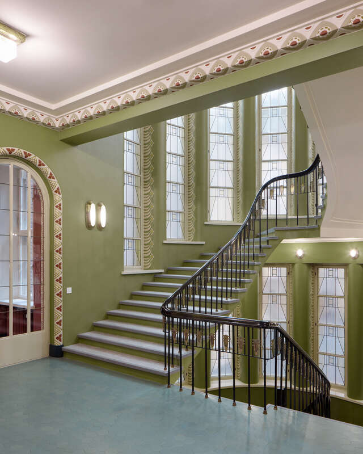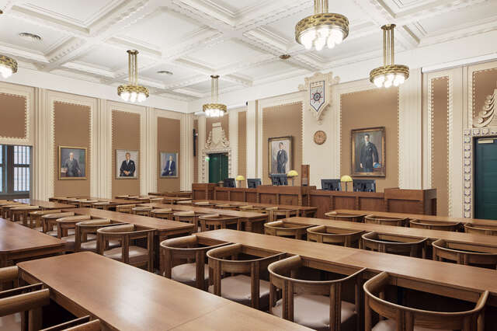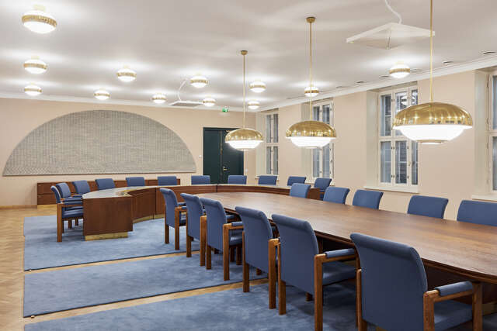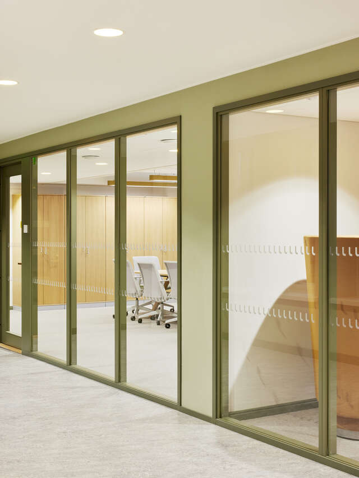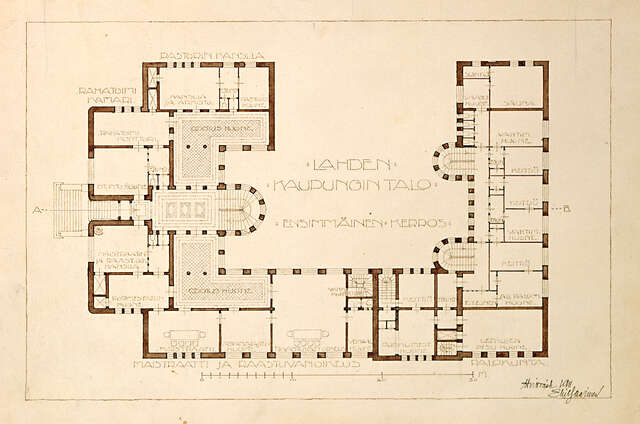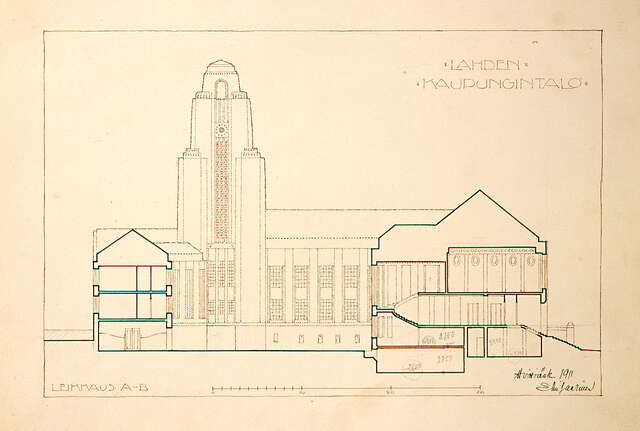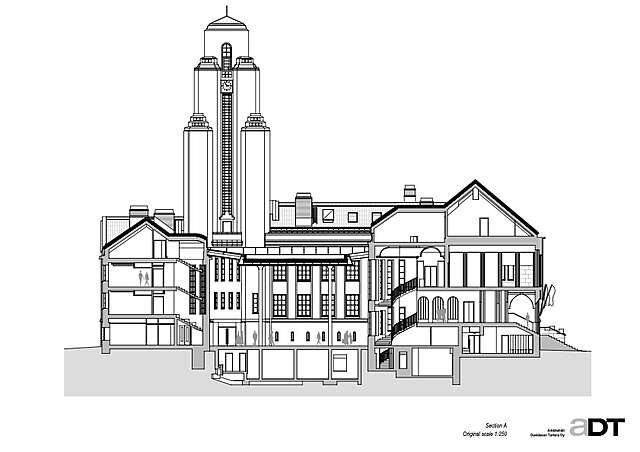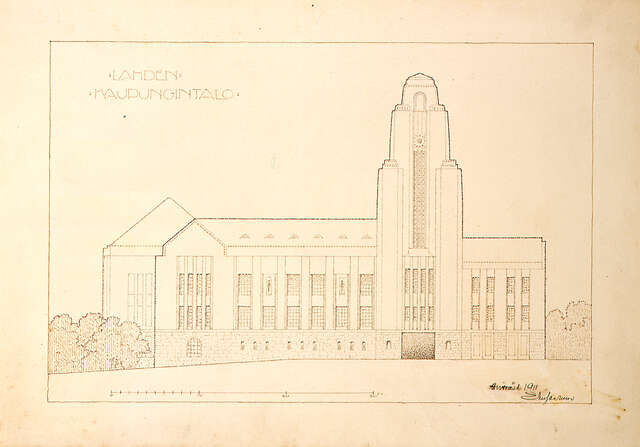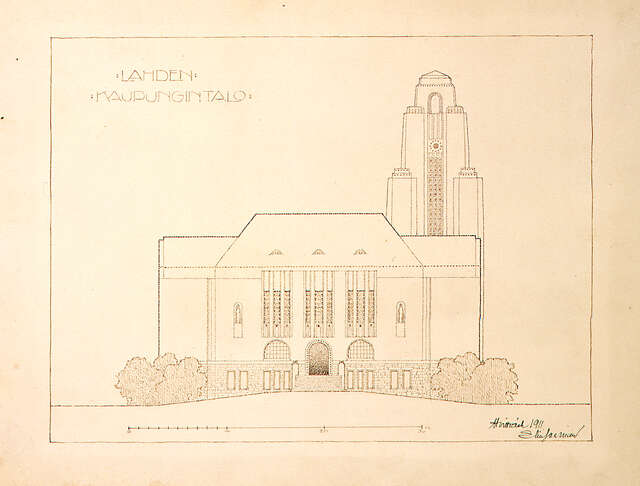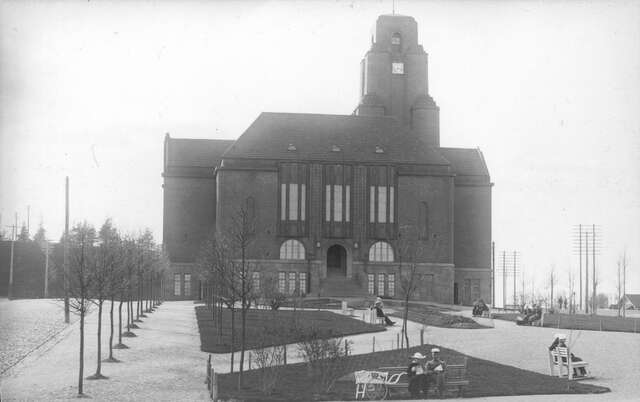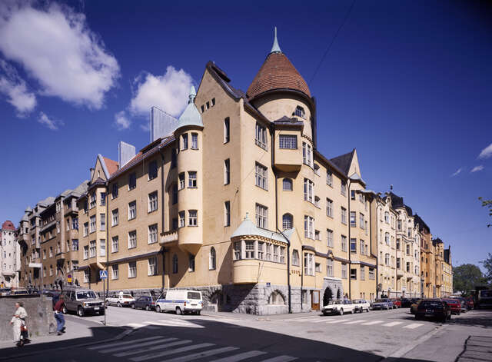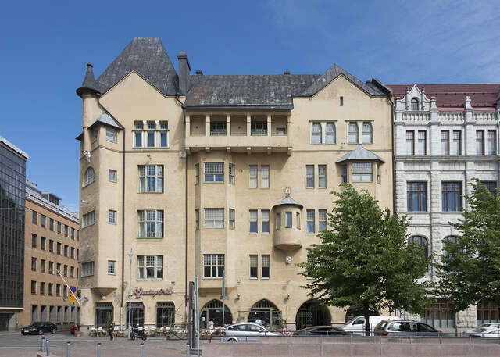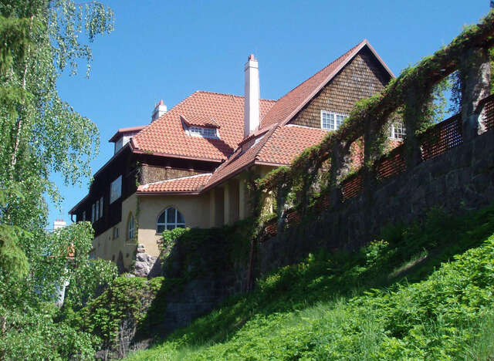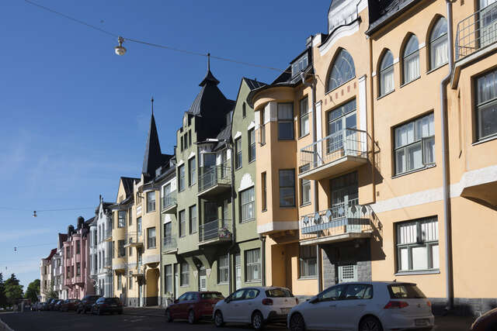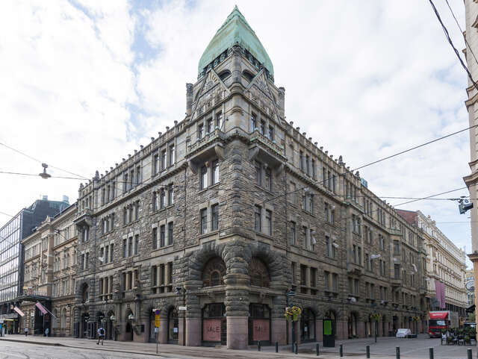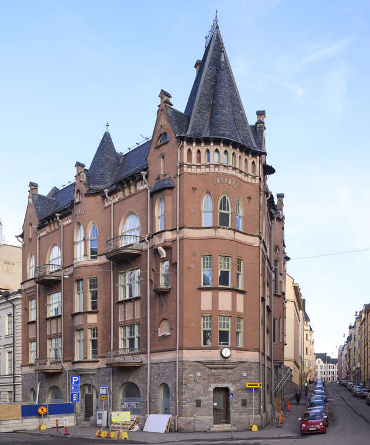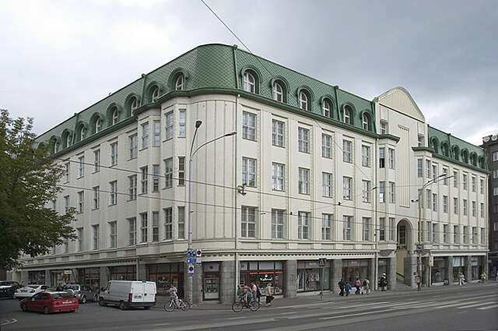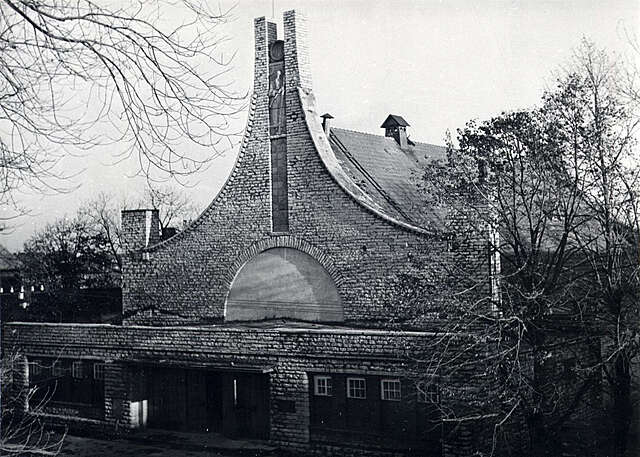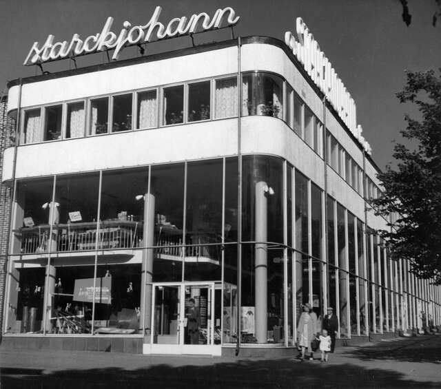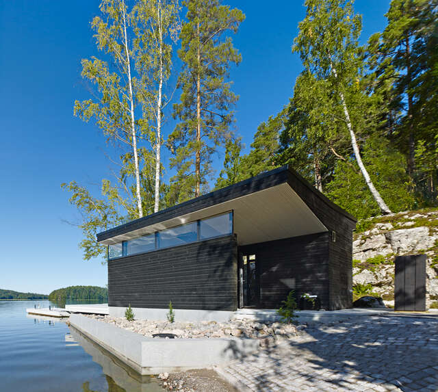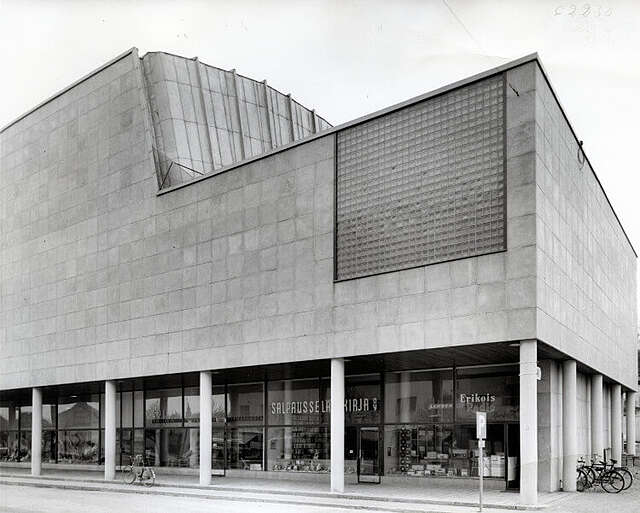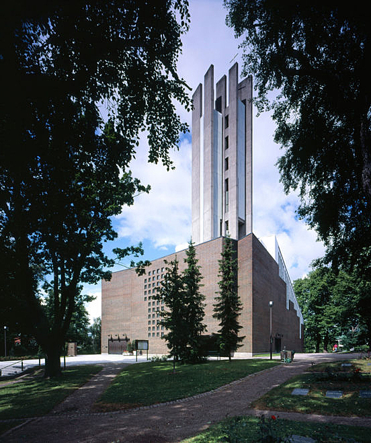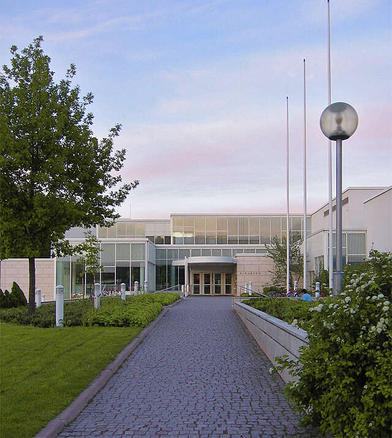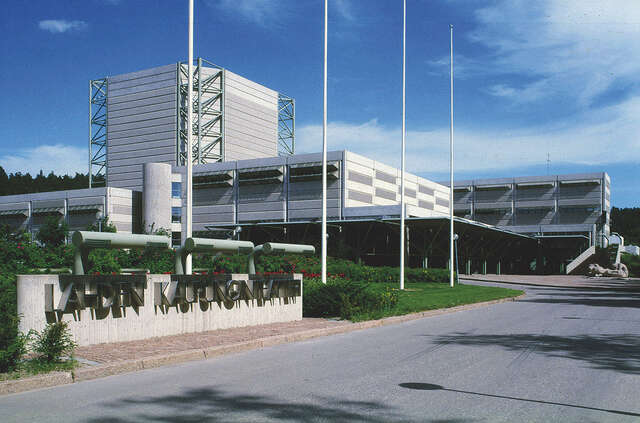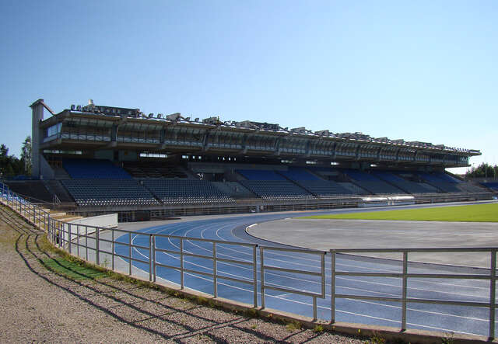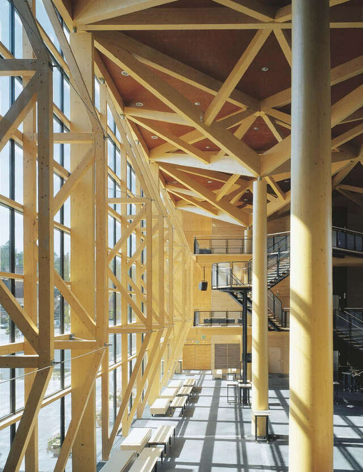Lahti Town Hall
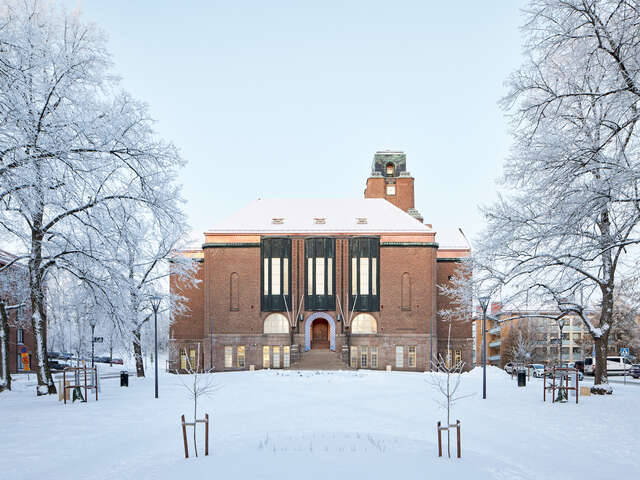
The Lahti City Hall, designed by architect Eliel Saarinen in the 1910s, is a significant landmark in the city center. Its tower, along with Alvar Aalto’s Church of the Cross (1979), marks the endpoints of the Mariankatu street axis. The most recent renovation, completed in 2023, preserved the building’s exterior while transforming the courtyard, which has been roofed over and repurposed.
Built after Lahti gained city rights in 1905, the city hall initially housed municipal services, a police station, fire brigades, and a library. Saarinen’s design, a Gesamtkunstwerk, included detailed interiors and furniture, with fairfaced brick facades, tiled roofs, and copper details. A 1934 extension by Kaarlo Könönen enclosed the courtyard, completing the building’s current form.
The renovation retained the original room layout while adapting infrastructure with minimal visible changes. Glass partitions, matched to the building’s color scheme, separate corridors and rooms, while technical equipment has been discreetly incorporated. The furniture in central spaces has been restored to its original condition.
The courtyard’s new flat canopy, supported by patinated copper columns, allows for versatile use while preserving the historic facades. The canopy integrates technical features without altering the building’s acoustics or original structures. A sprinkler system ensured minimal changes to windows. Kirsi Kaulanen’s artwork Maa on voimaa is installed in the courtyard, though partially obscured by a column.
The restored main entrance, with its original ornamentation, complements the new courtyard, which may provide barrier-free access in the future. The renovation highlights the balance between preservation and modern functionality.
Summary of Sirkkaliisa Jetsonen’s review in Finnish Architectural Review 1/2024
Location
Harjukatu 31, Lahti
Get directionsGallery

