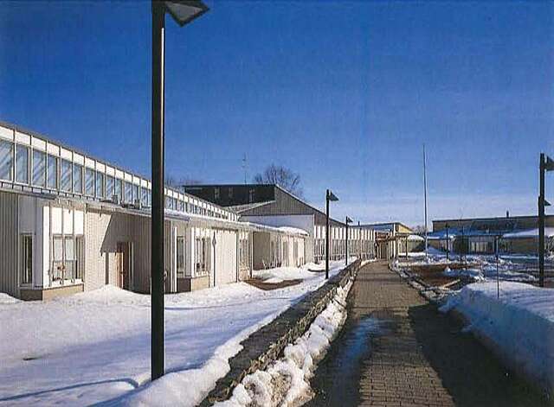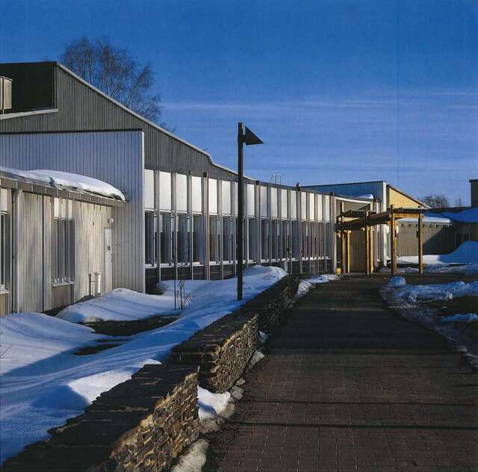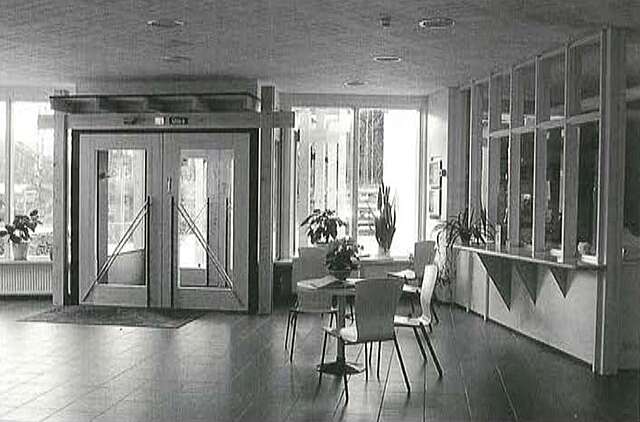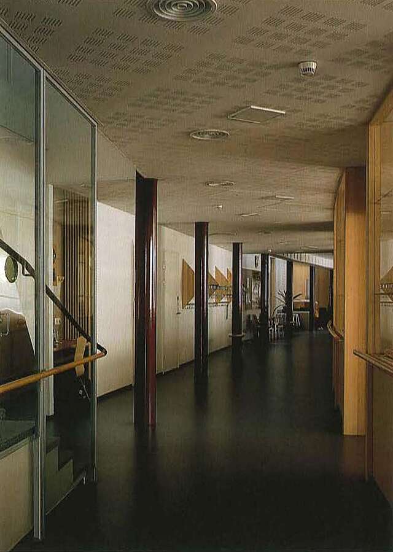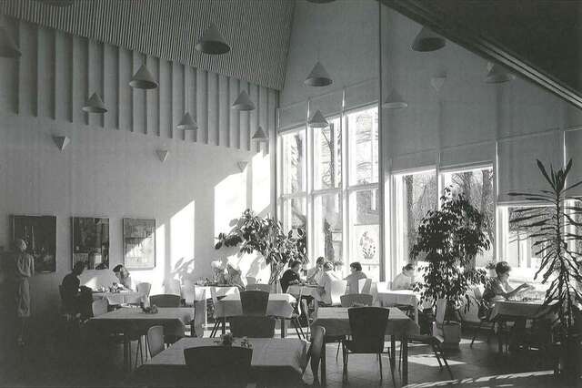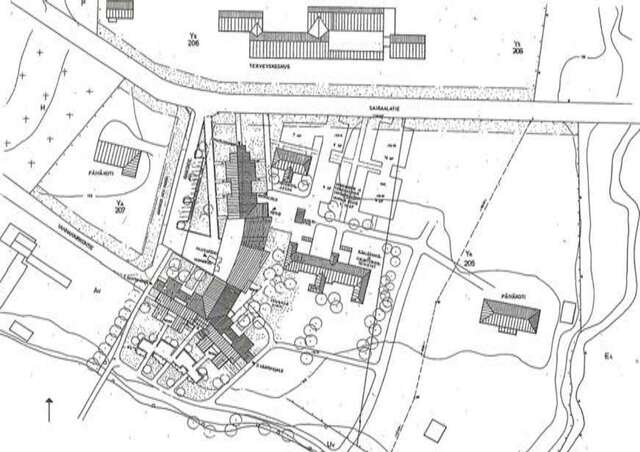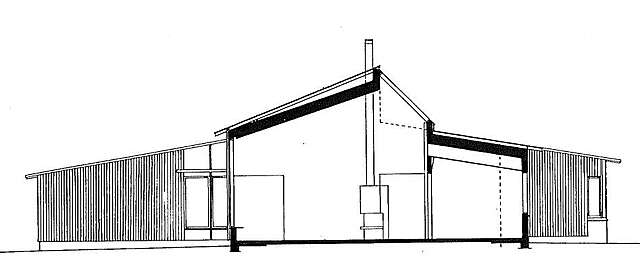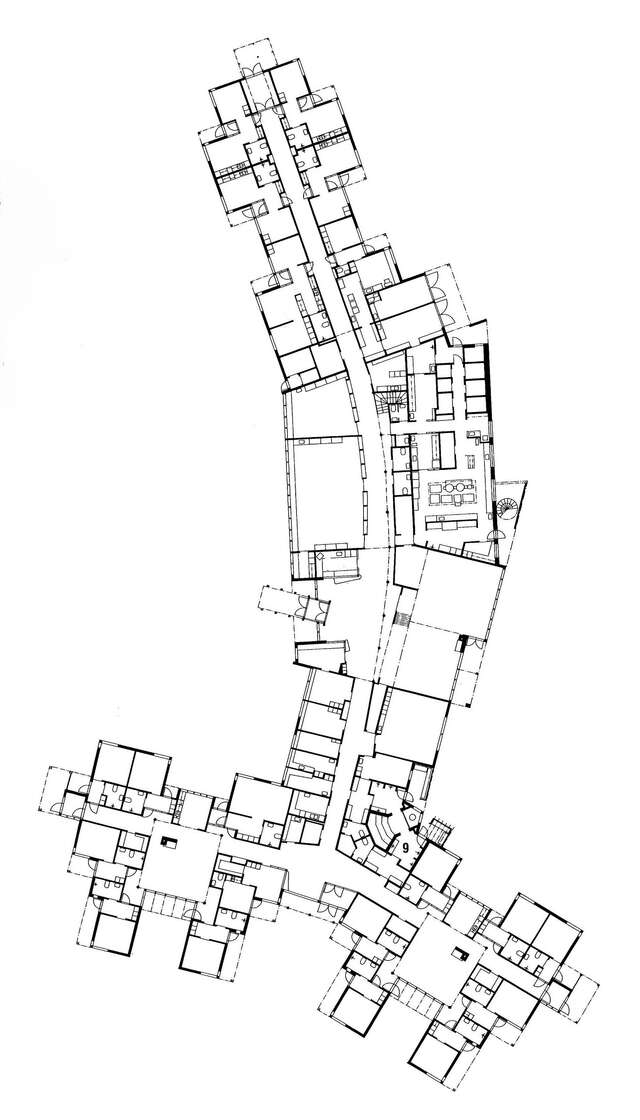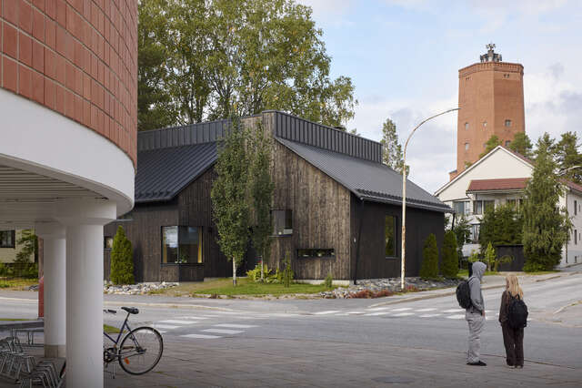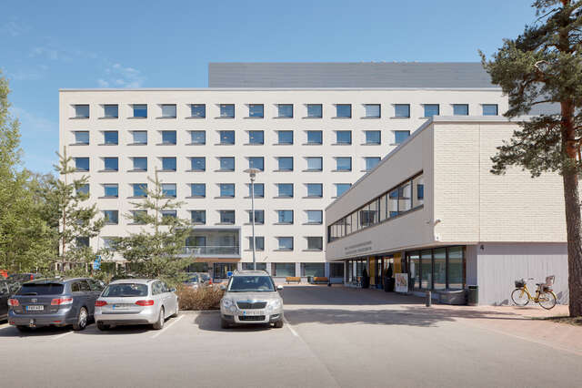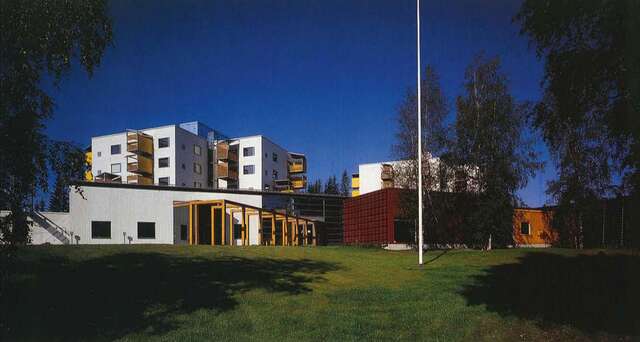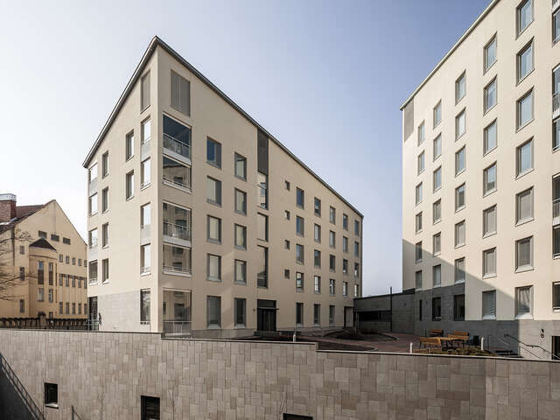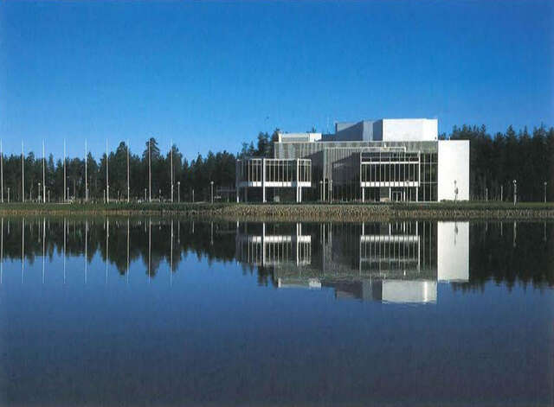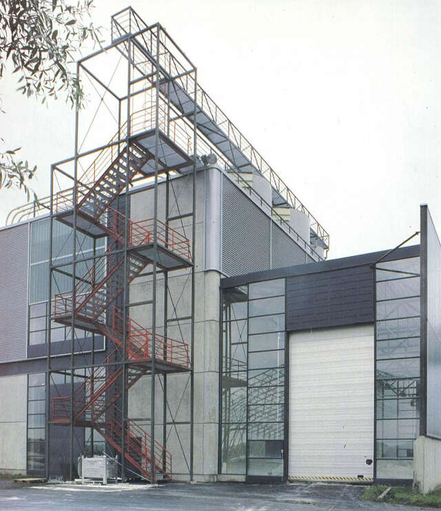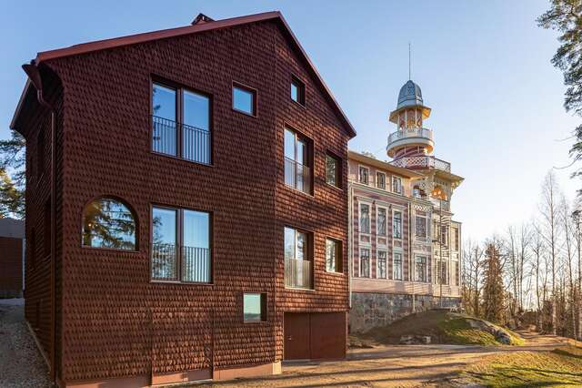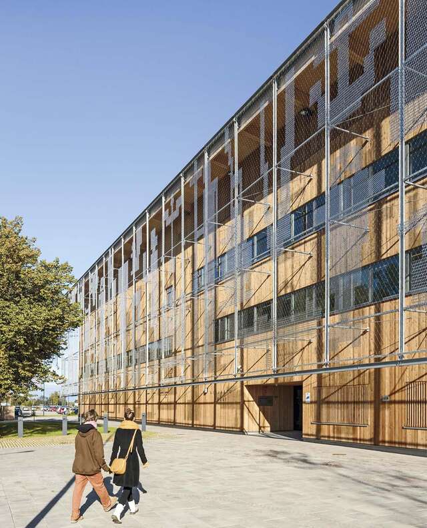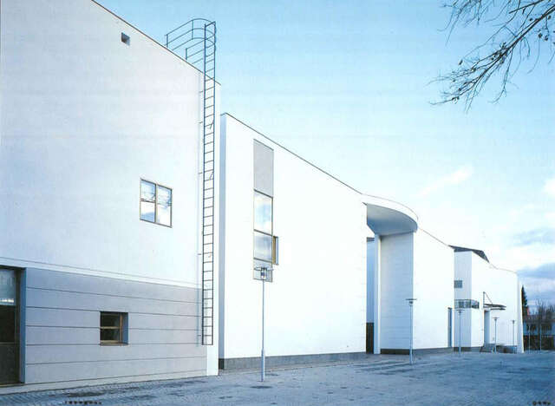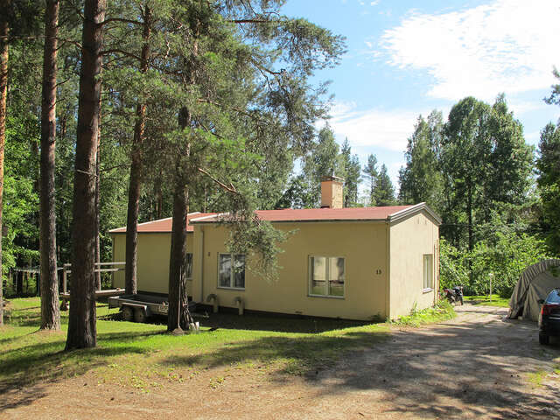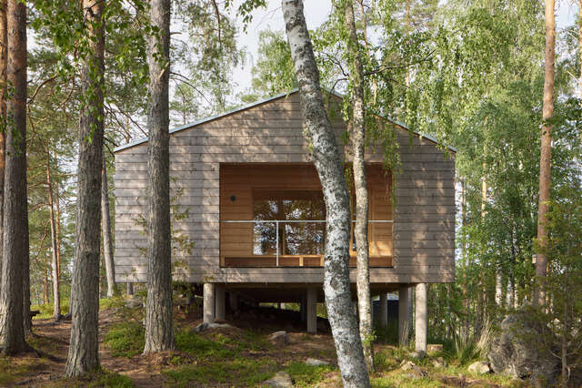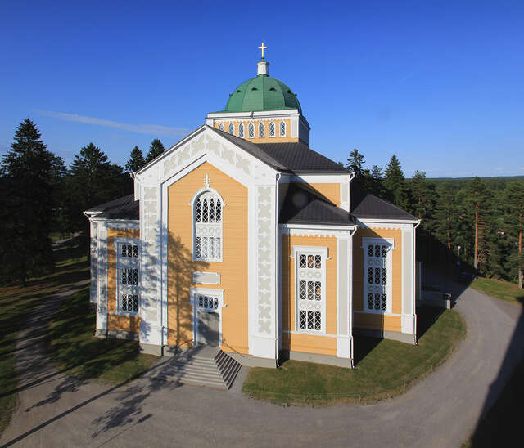Juvakoti Service Centre
Juvakoti service centre blends private apartments and public facilities, with seven homes arranged around a shared space and wooden facades defining each section.
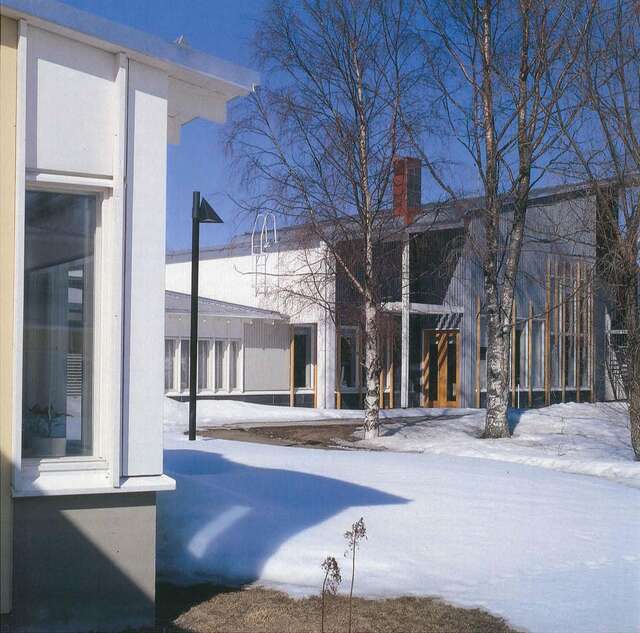
The room programme for the Juvakoti service centre included a combination of private housing with the public premises of the service centre, but also larger service apartments with interior access to the service centre. The building was organised like a small village with housing and business blocks and giving each block a character of its own.
The housing unit consists of seven apartments, each with its own porch and access both to the outside and to the common rooms of the housing unit. Having your own front door and porch is an important psychological factor in maintaining an independent identity and also makes access easier for family and friends.
The apartments are grouped around a central shared space with a sitting room and kitchen. The sitting room has a picture window towards the lake. The glass porches of the apartments are linked to the paths on the shore outside. The corridors of the housing unit mostly open into the common room, giving it a more spacious feel. The housing units are private premises sealed off from the traffic on the public side.
The service apartments are placed along a skylighted corridor; the porches provide access both to the apartments’ own yard outside and to the corridor. In the case of Juva, it might have made more sense to build on more housing unit instead of service apartments and to place the service apartments in a separate building.
The building is mainly constructed of wood. Various wooden textures were used in the elevations. Colours were used to define the various sections of the building.
The design is based on the competition entry ’Jukarainen’, which won the invited design competition organised by the municipality of Juva in 1988. The building was completed in 1991.
Text: Finnish Architectural Review 2/1995
Location
Sairaalatie 6, Juva
Get directionsGallery
