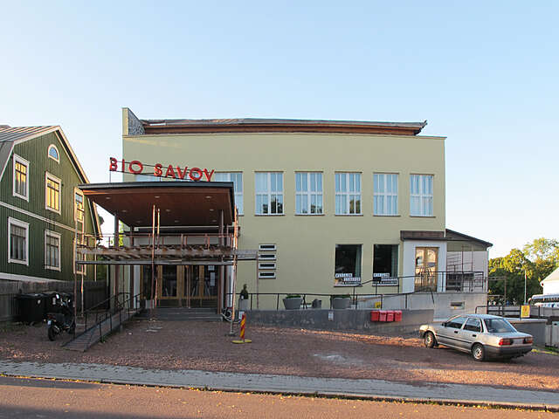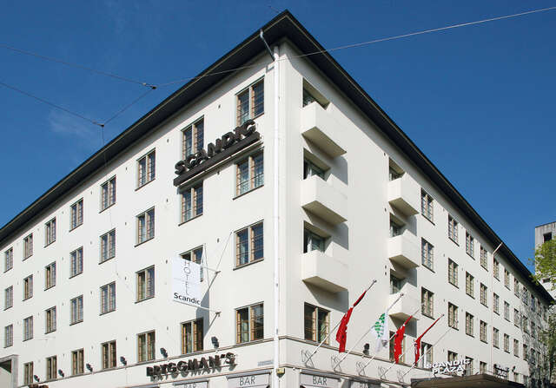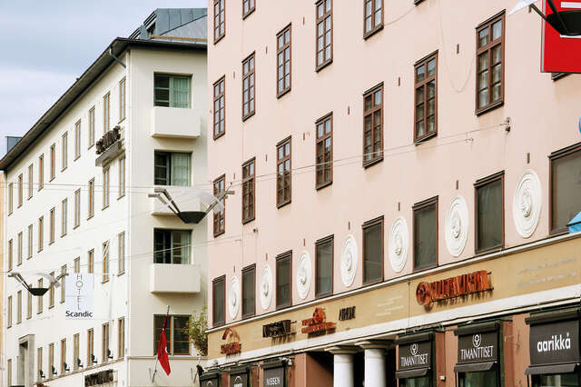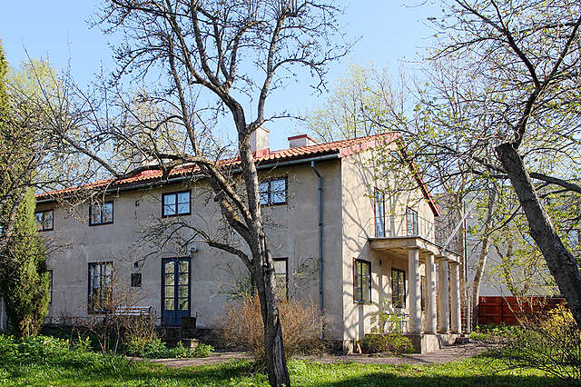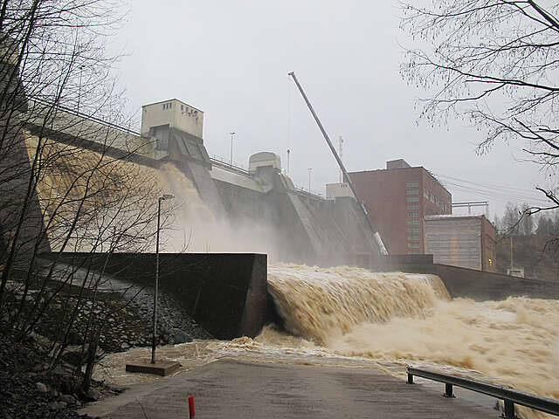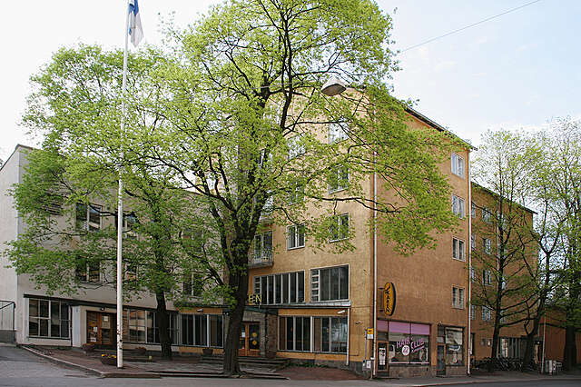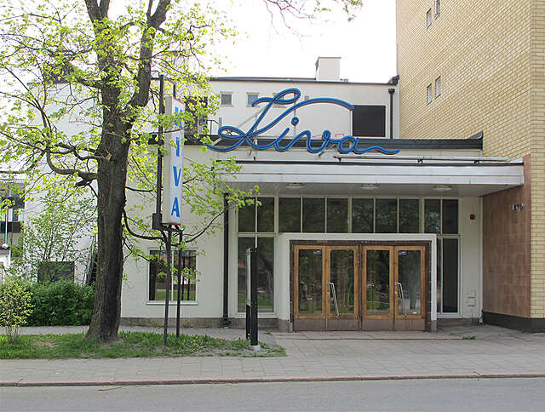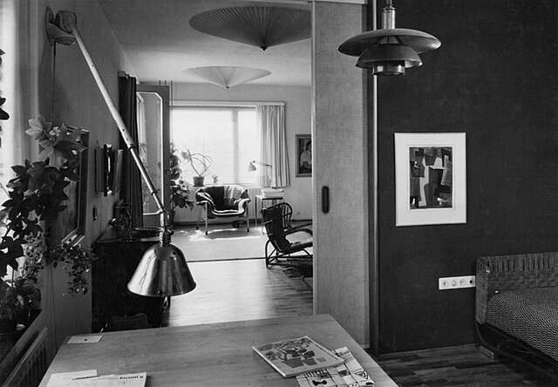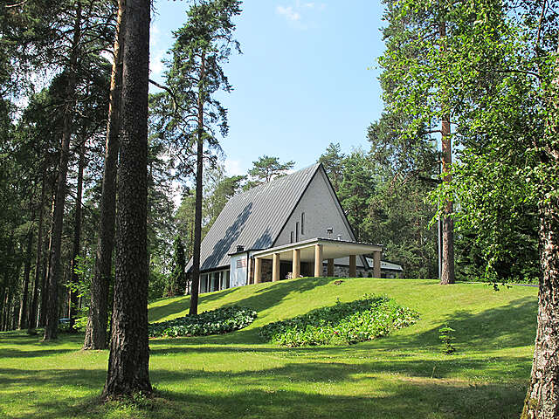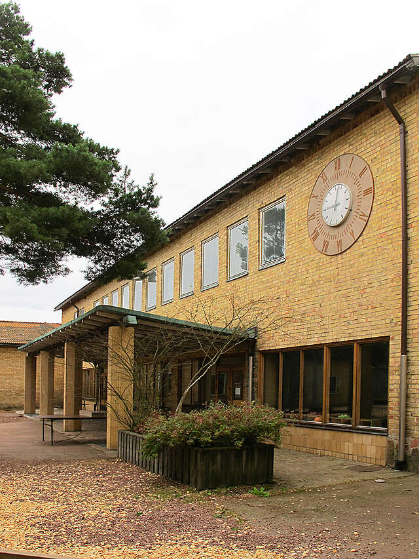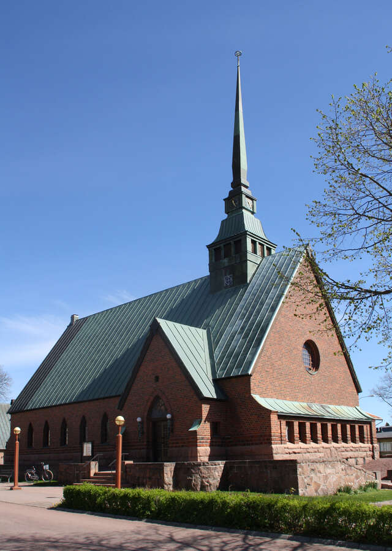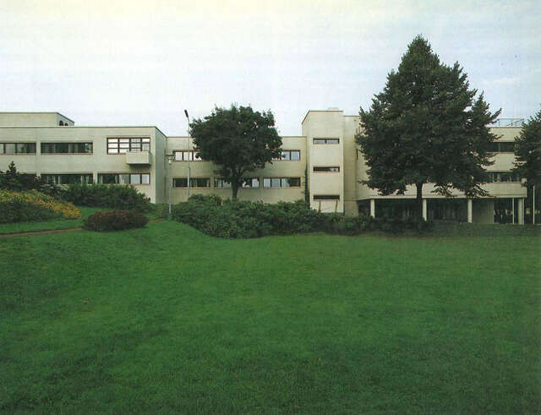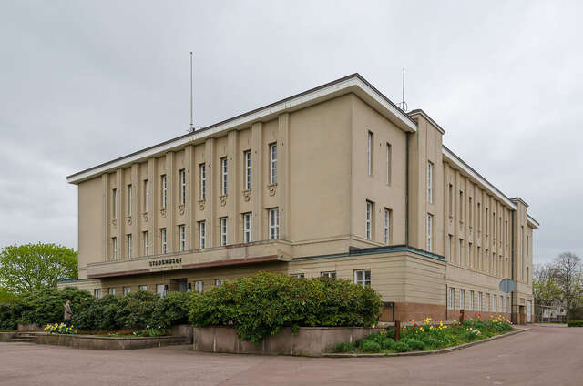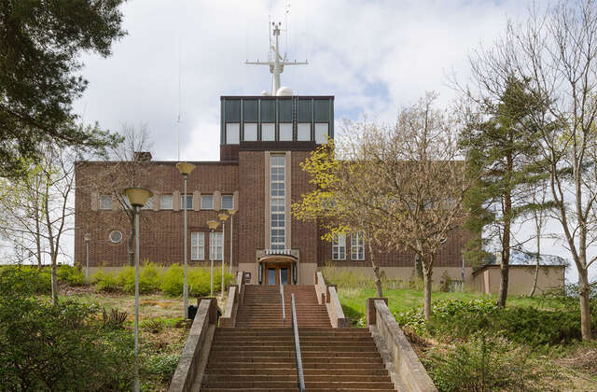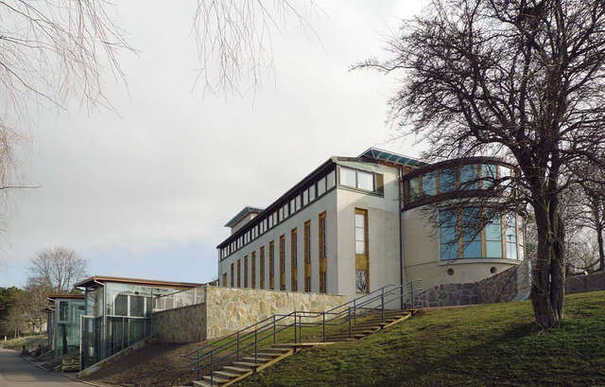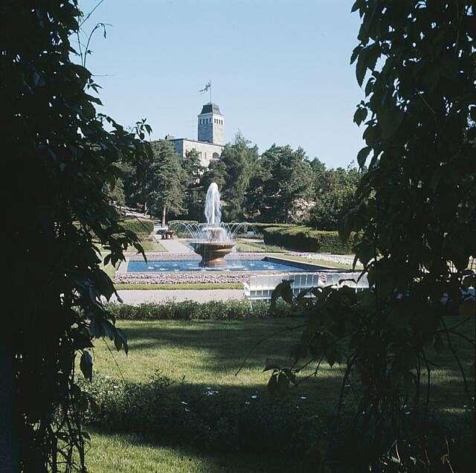Bio Savoy Cinema
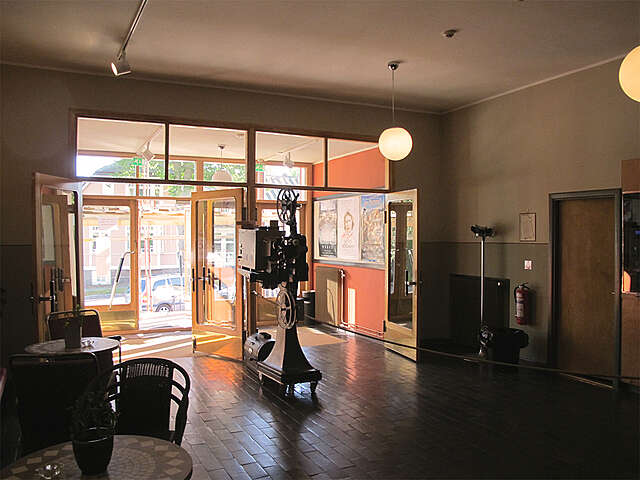
The simple external form of the two-storey rendered brick building has been determined by the form of the cinema auditorium. Thus the façade towards Nygatan street has a slight curve. Inside the large auditorium, aisles lined with columns lead to the rows of seats and the corners of the ceiling are rounded. Currently the auditorium is painted in dark colours. The foyer has a brick floor and a ticket office, which has been preserved in its original appearance. There are eight large windows on the first floor, each sub-divided into eight panes.
The building was renovated in the 2000s and still operates as a cinema. The ground floor commercial space houses a café, and the first and second floors comprise of offices. A new canopy has been built in front of the main entrance and a new residential building is currently under development adjacent to the cinema, on the side of Ålandsvägen street.
Text: Mikko Laaksonen
Location
Nygatan 14, Mariehamn, Åland
Get directionsGallery

