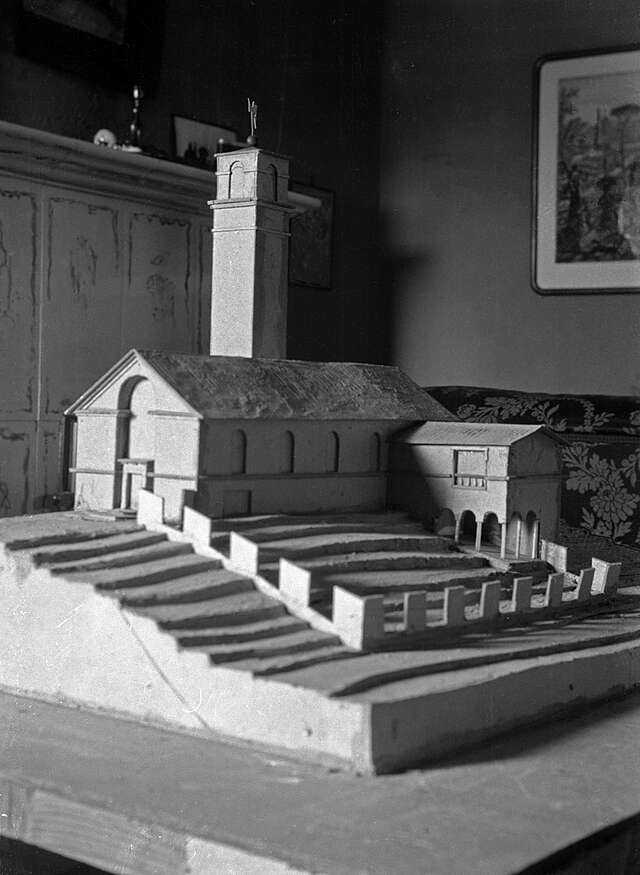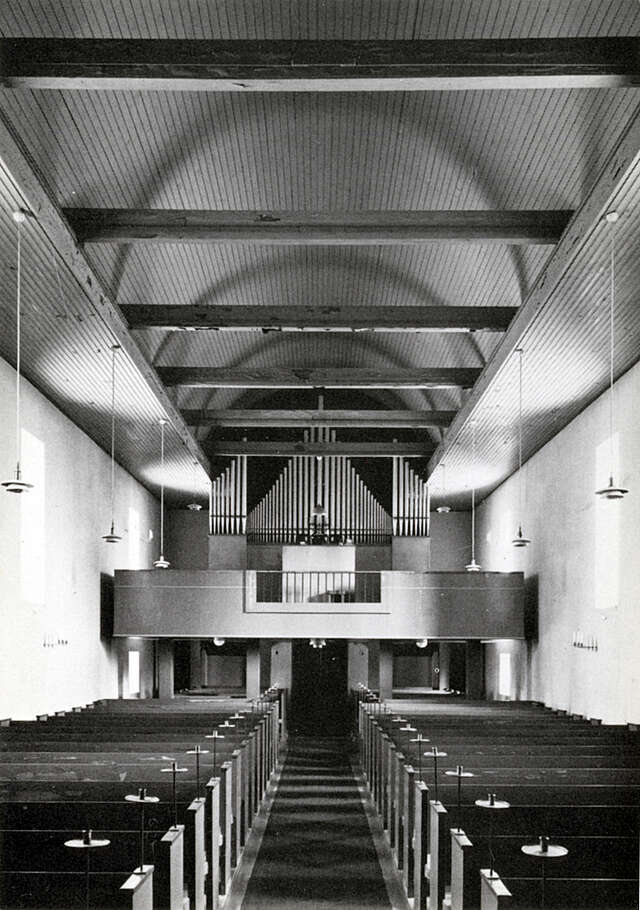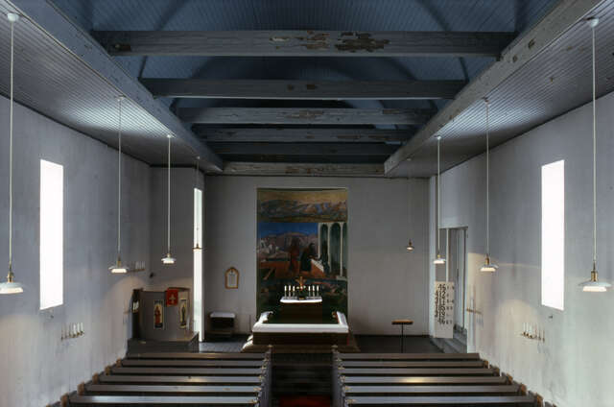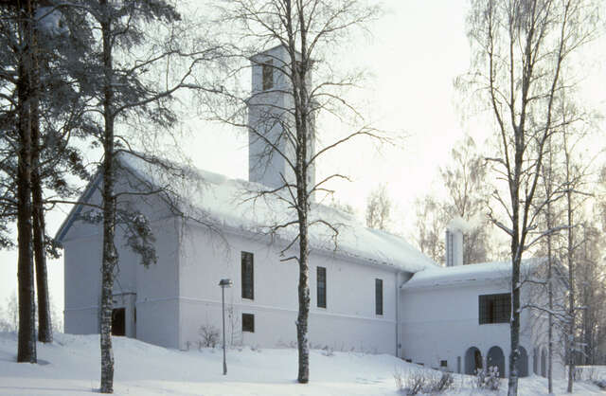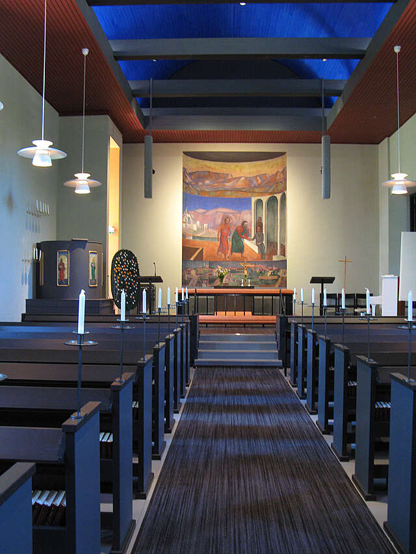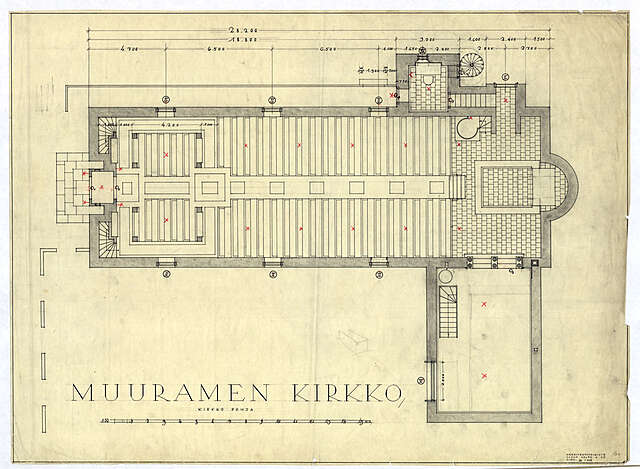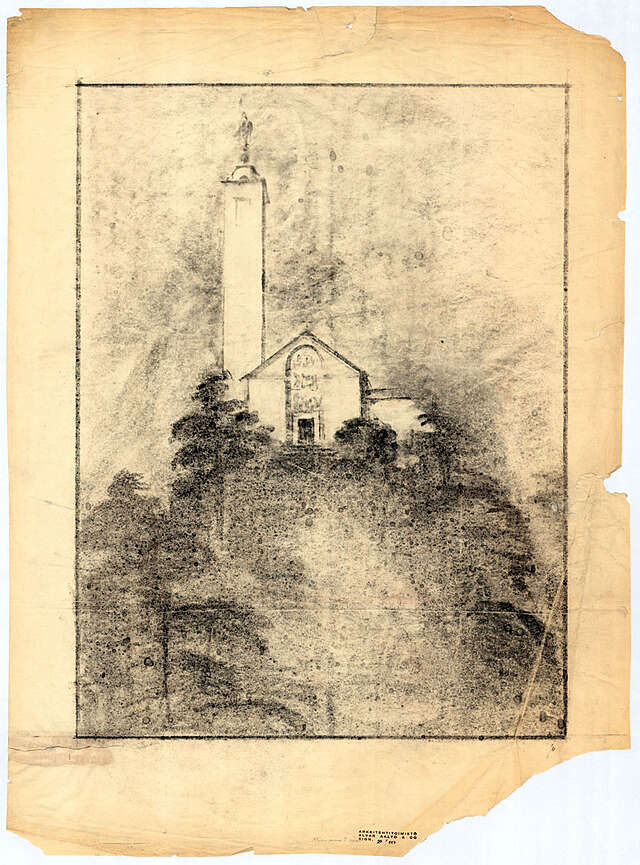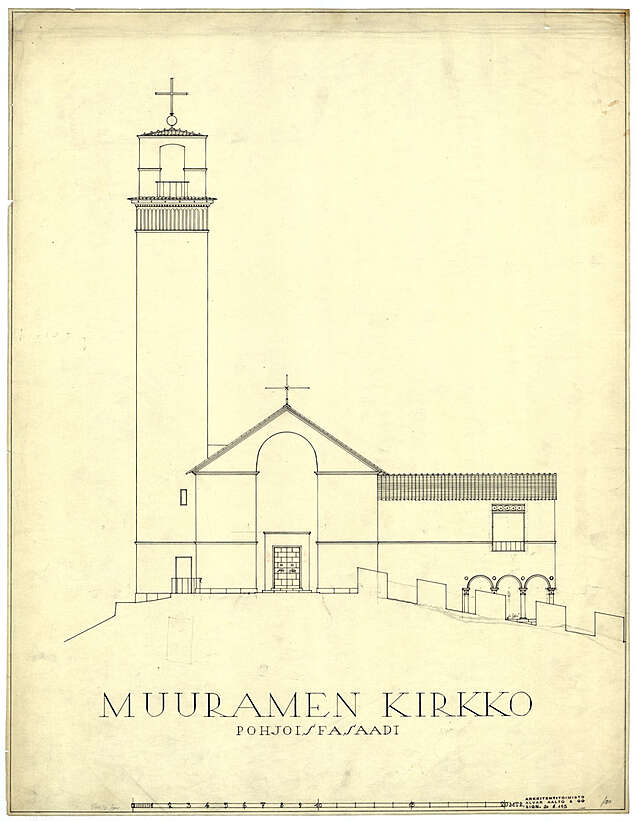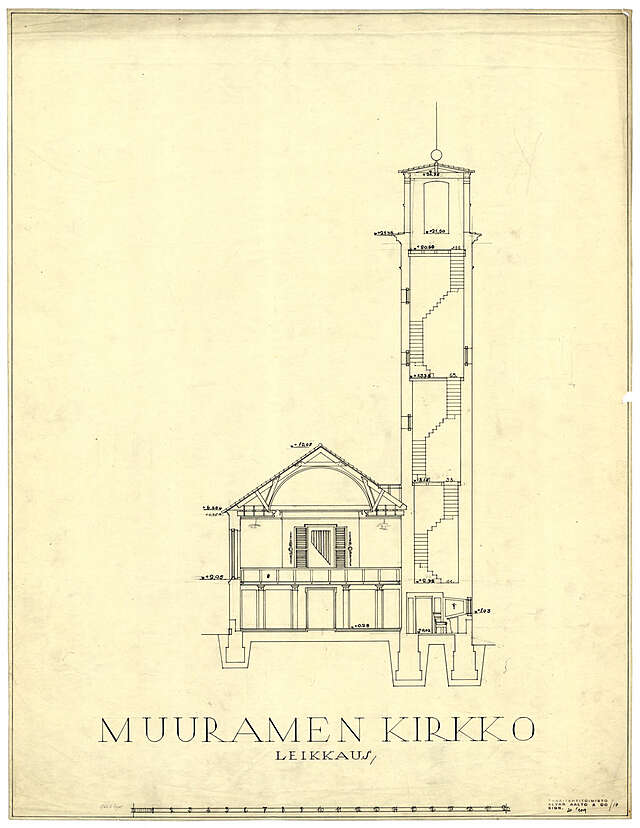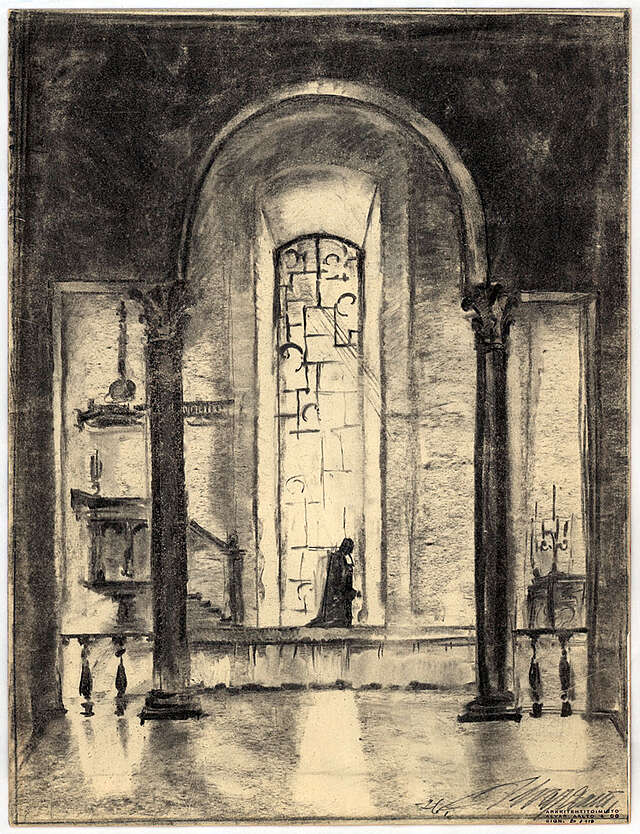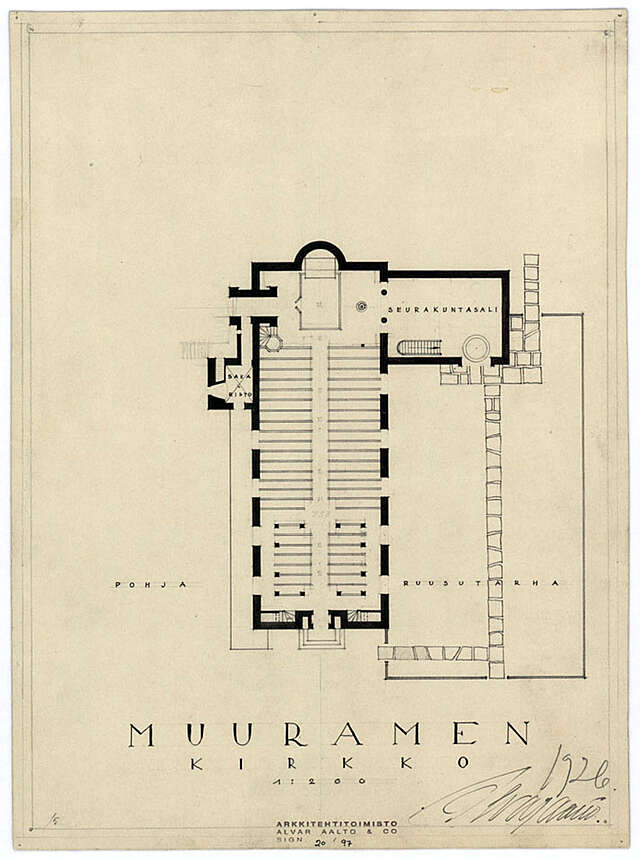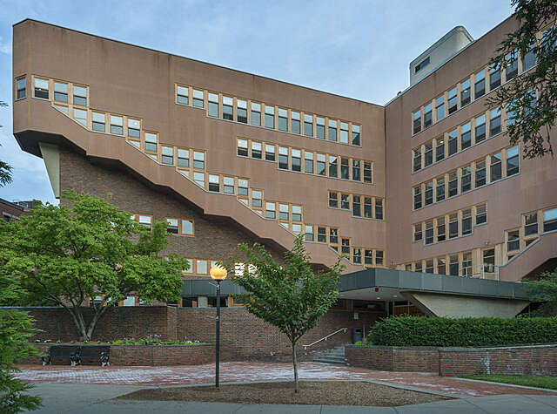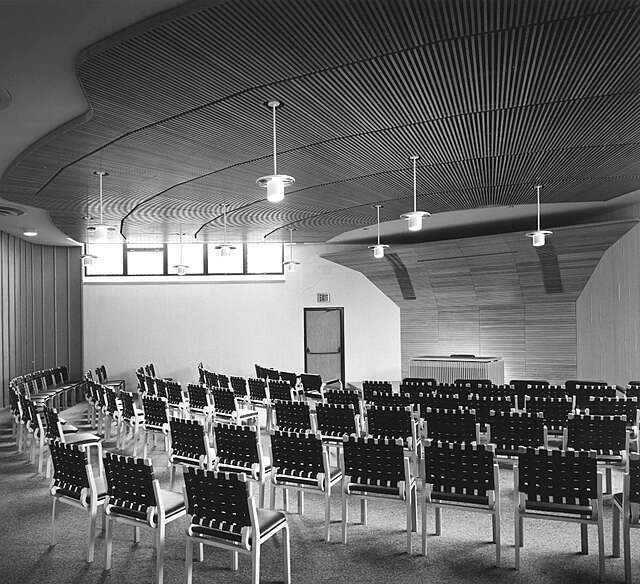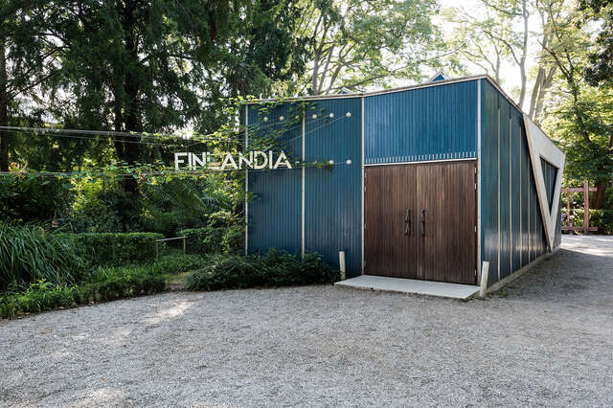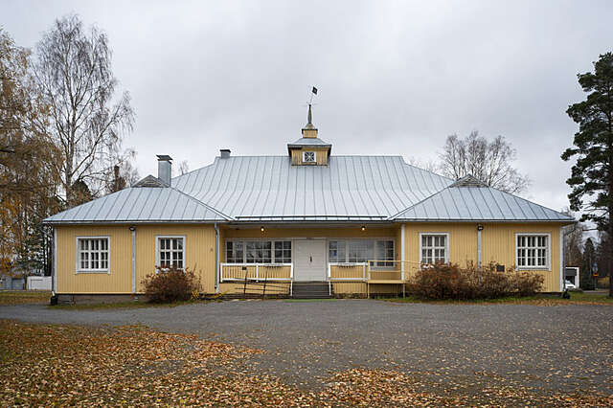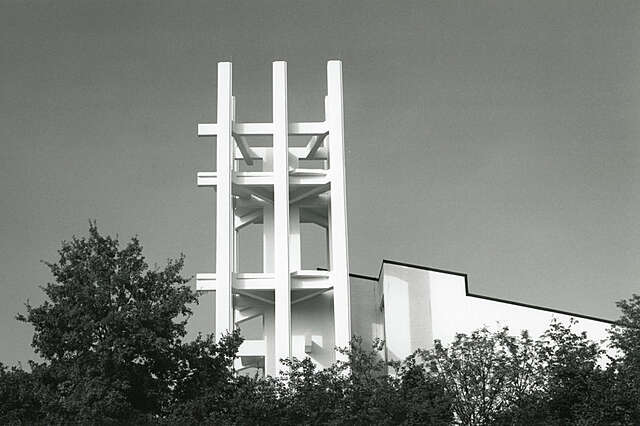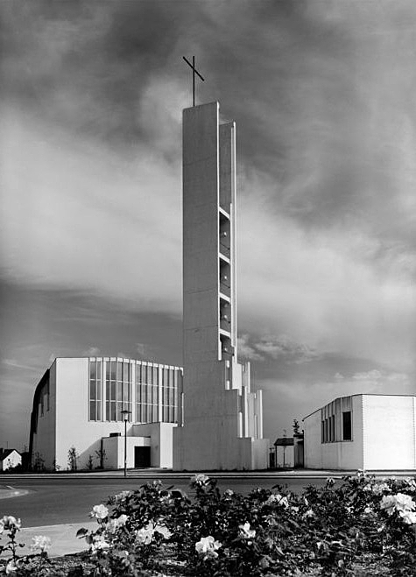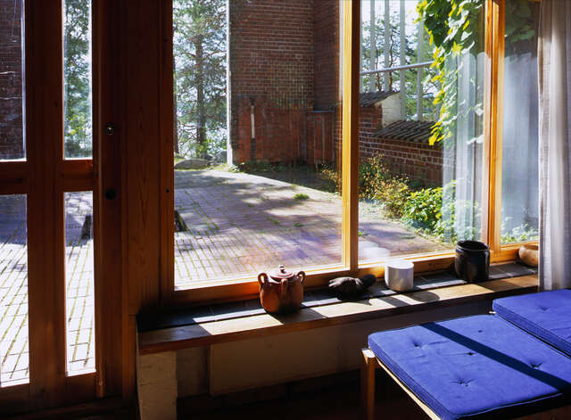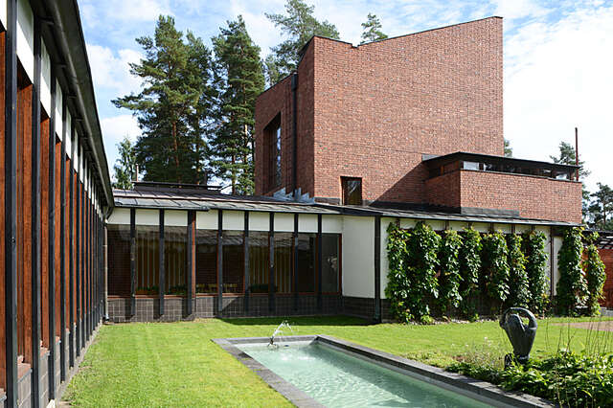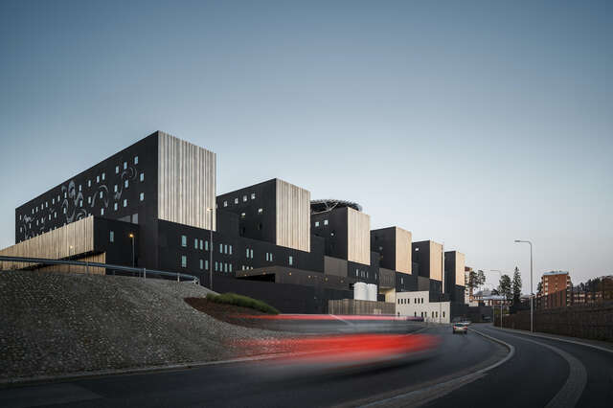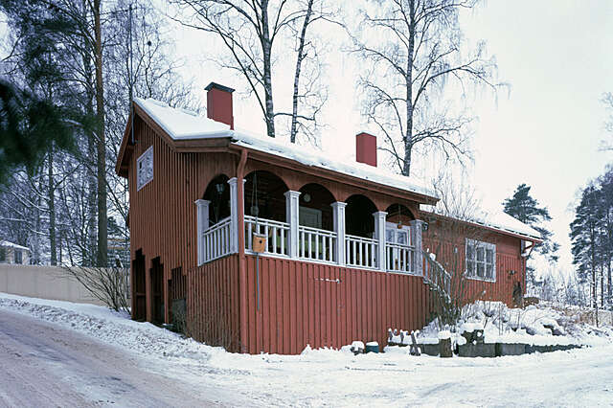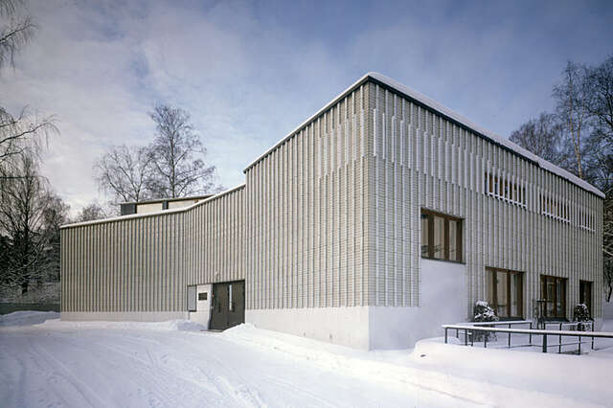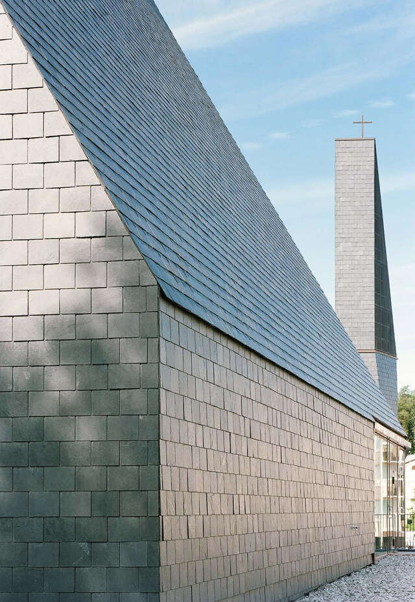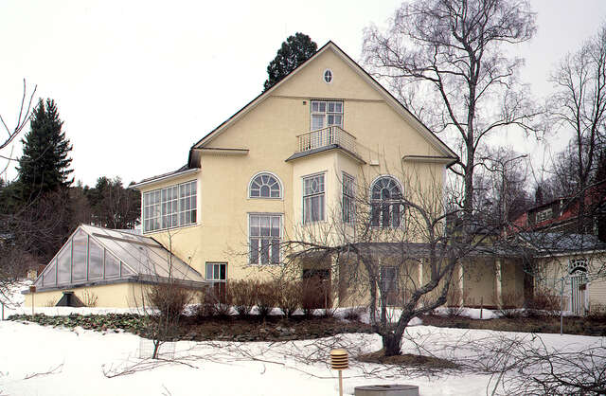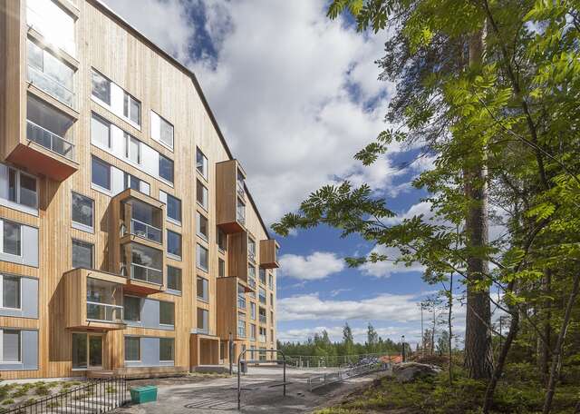Muurame Church
Set near Jyväskylä, the church reflects the Aaltos’ formative years and their growing interest in Italian architectural traditions.
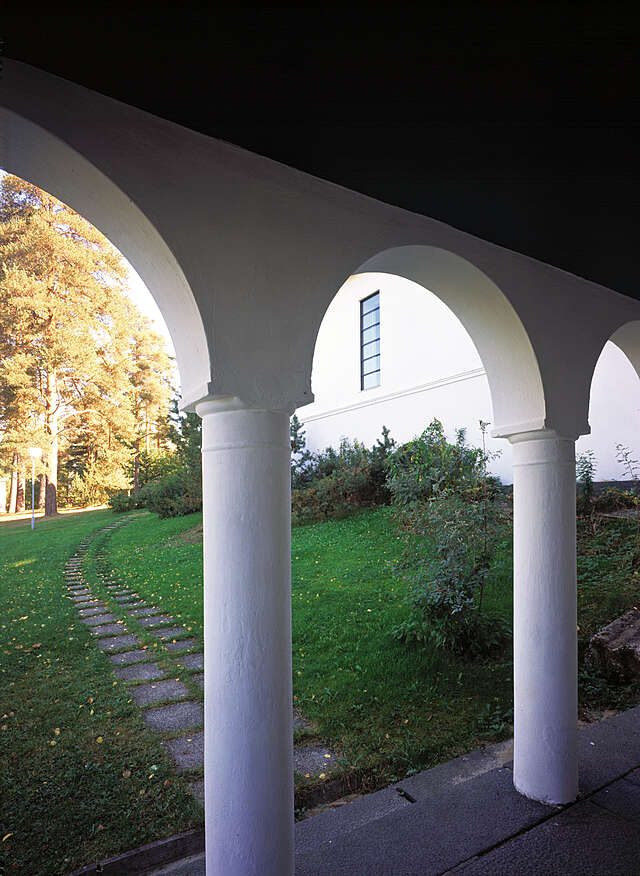
The village of Muurame lies a few miles south of Jyväskylä, the town where Alvar Aalto grew up and opened his first architectural practice in 1923, so it was only natural for the parish council to commission its new church from the closest qualified architectural office in the region, the Aalto office.
Architect Aino Marsio made a study trip to Italy with her friends and colleagues Aili-Salli Ahde and Elli Ruuth in 1921. The newlyweds Aino Marsio-Aalto and Alvar Aalto travelled to Italy in 1924. It was Alvar Aalto’ s first of many trips to Italy. The Aaltos’ joint travel impressions are much in evidence in the church of Muurame, with the tall campanile on one side of the rounded chancel, the single-aisle interior with a barrel vault originally painted blue over a system of joists, and the parish hall in the form of a side chapel to the right of the chancel. A staircase leads down from this room to an exit with a loggia in Brunelleschi style. The vestry is in the bell tower at the level of the chancel.
The Aaltos worked out the interior with great care, preparing numerous detail drawings. The furnishings, designed fairly late in the project, took on elements of the Aaltos’ ‘conversion’ to Functionalism in 1928. Thus, Danish PH lamps were used for interior lighting, and the vestry furniture was of tubular steel.
The church has been renovated in 2016 by ARK-Kantonen Architects.
Location
Kirkkotie 7, Muurame
Get directionsGallery
