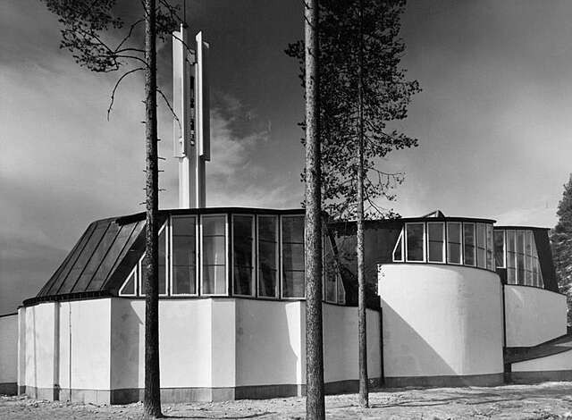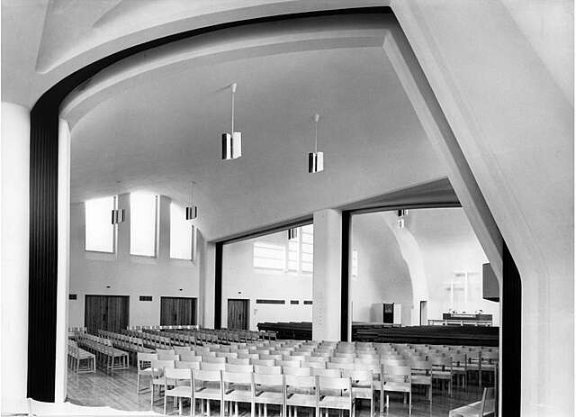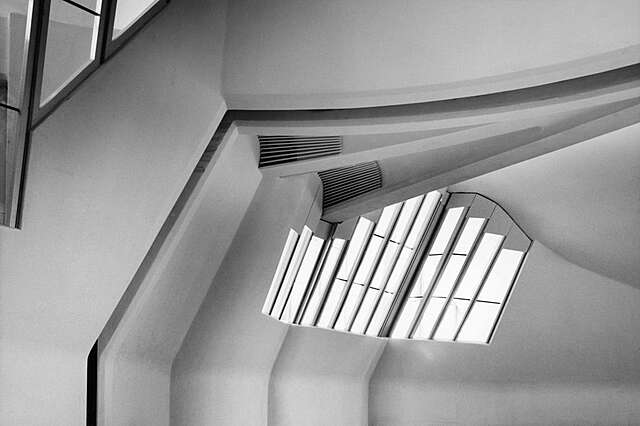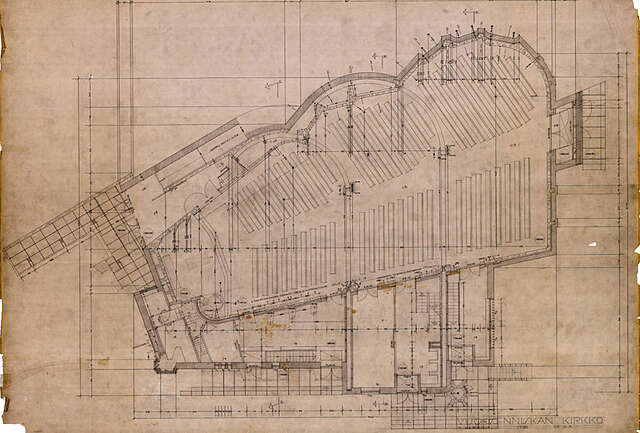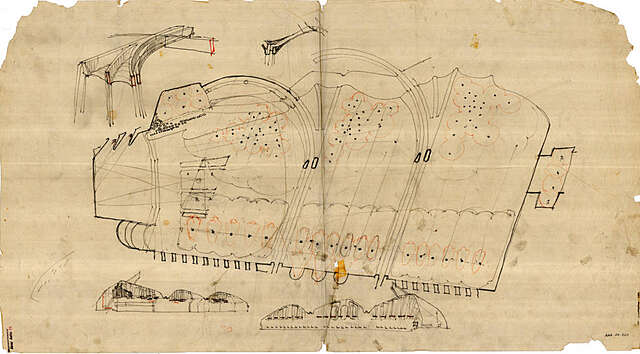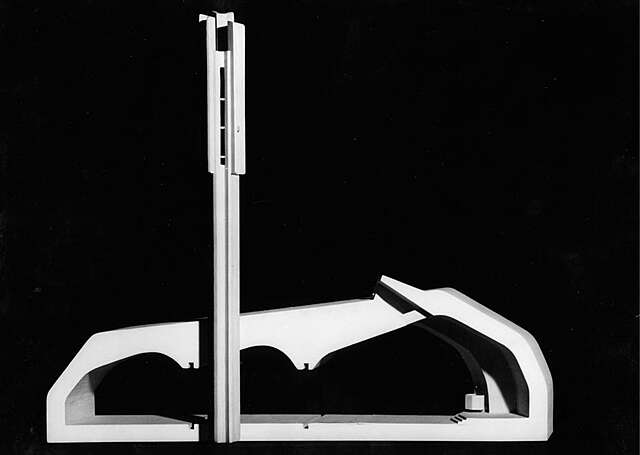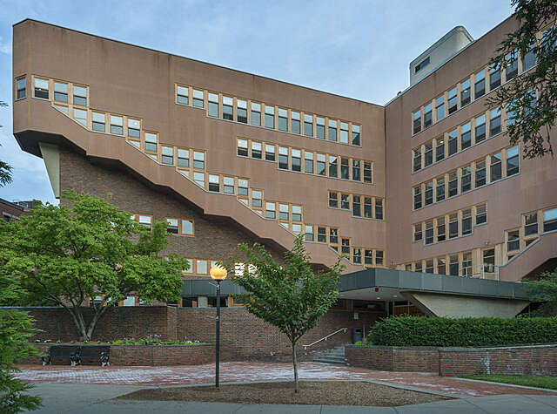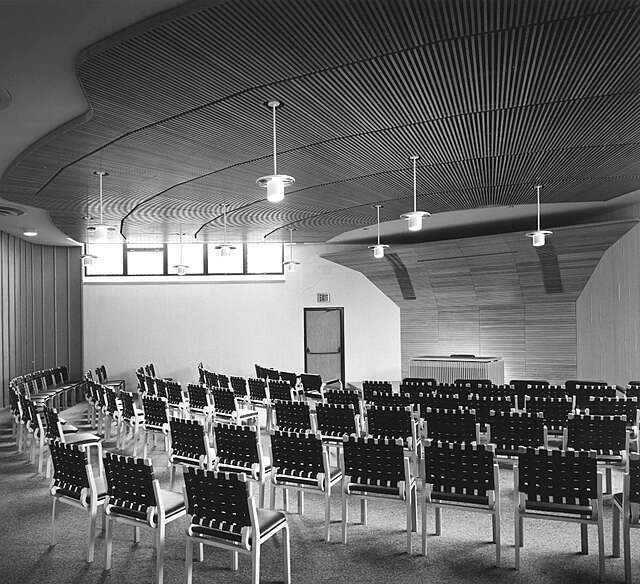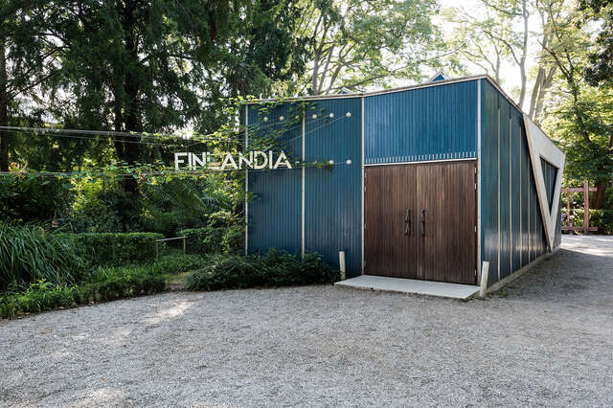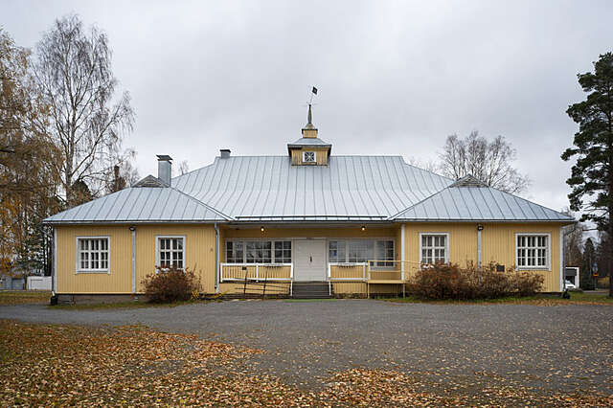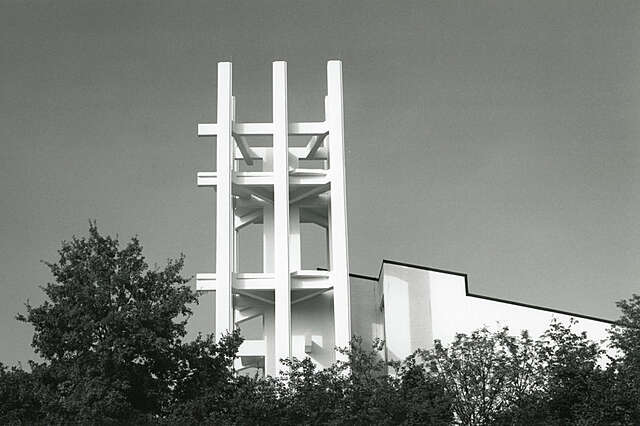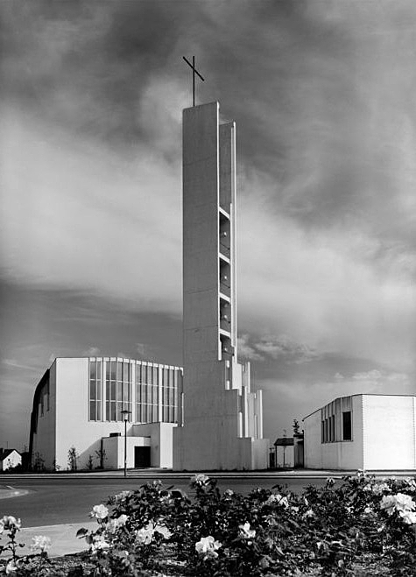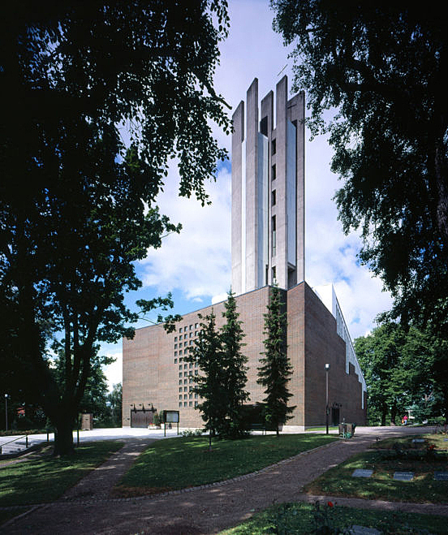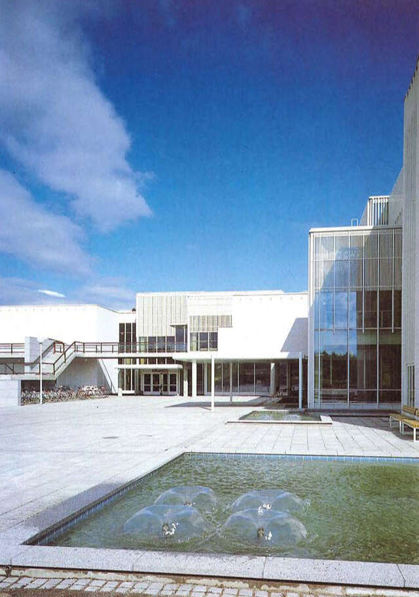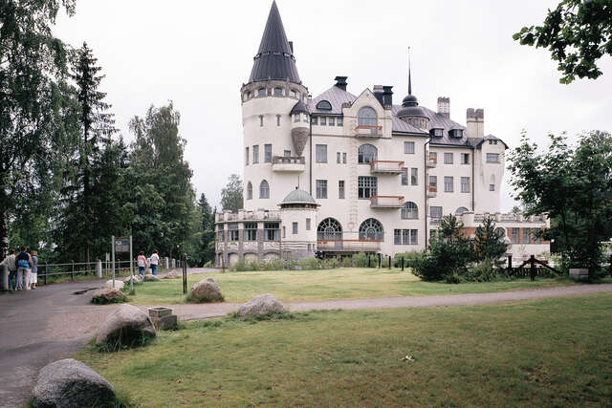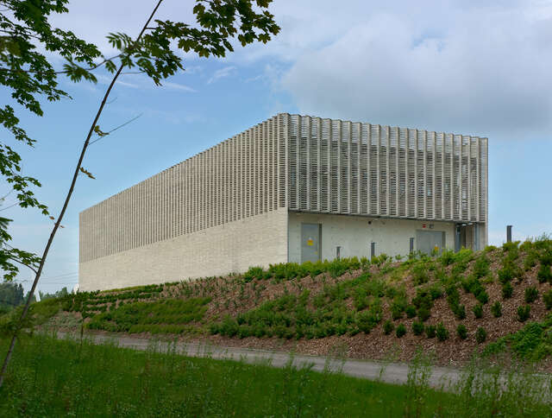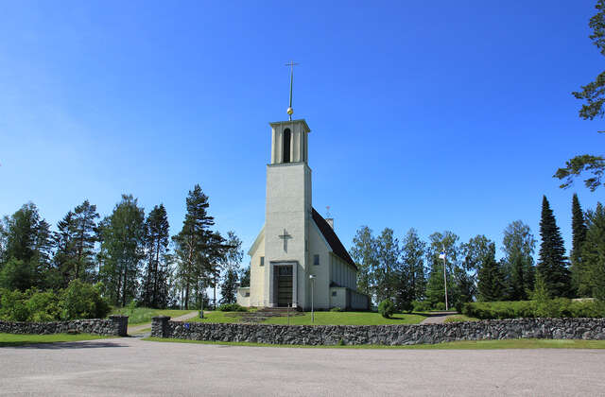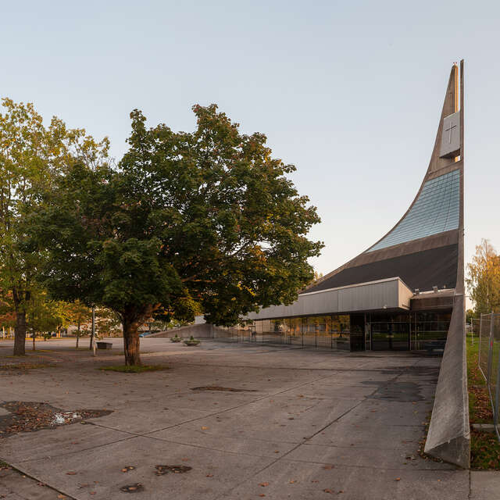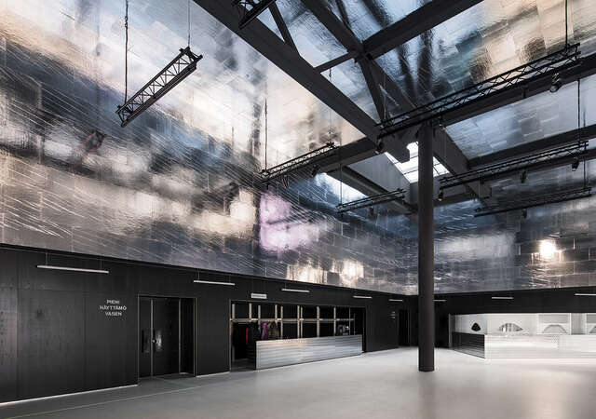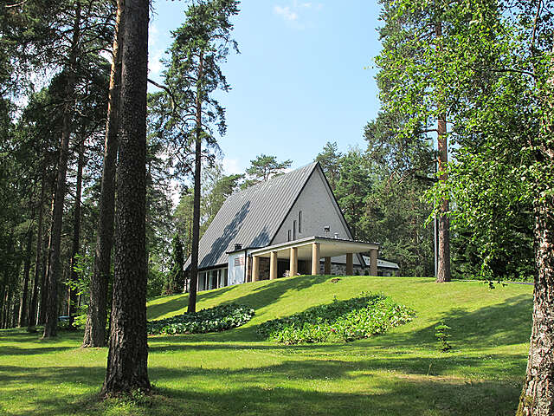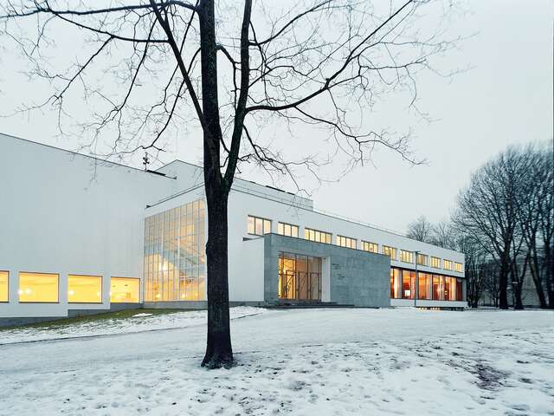Church of the Three Crosses
Vuoksenniska Church
The design of this church fuses practical and aesthetic needs into a single coherent composition, with the number three recurring in the bell tower, interior vaults, and altar crosses.

Aalto started working on the plans for this church in 1955 as an offshoot of the master plan of Imatra completed in 1953. Construction of the church was completed in 1958. Without any doubt Aalto’s most original church design, Vuoksenniska Church – in conformity with his fundamental approach to architecture as a synthesis of varied practical and aesthetic needs – fuses a broad range of motifs into a unique, coherent work of artistic perfection.
The division of the interior into three units gave Aalto the occasion to raise the number three into a more widely applicable, theologically justified motif: “The bell tower is dominated by the number three: its top section is tripartite, and widens upward. With this form the architect wished to create an architectural image that contrasts as strongly as possible with the factory chimneys which dominate the surroundings. The triad recurs inside in the vault which covers the three halls. The motif converges at the altar in three unpretentious crosses.”
The church has five entrances to ensure undisturbed separate use of the three sections, and hall A can also be used as a funeral chapel with a ceremonial exit straight to the graveyard in a beautiful pine forest setting. The church facade is of brick and concrete, rendered white; the roofing, which hangs down low on the east side, is copper sheet.
Church of the Three Crosses is listed on the DOCOMOMO Finland registered selection of important architectural and environmental modernist sites.
More information on Alvar Aalto Foundation website.
Location
Ruokolahdentie 27, Imatra
Get directionsGallery

