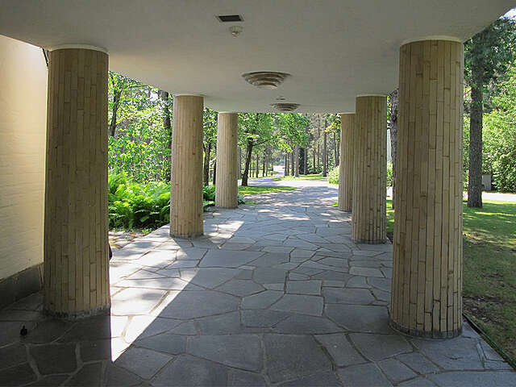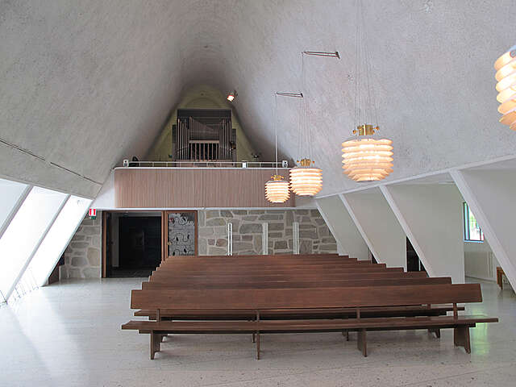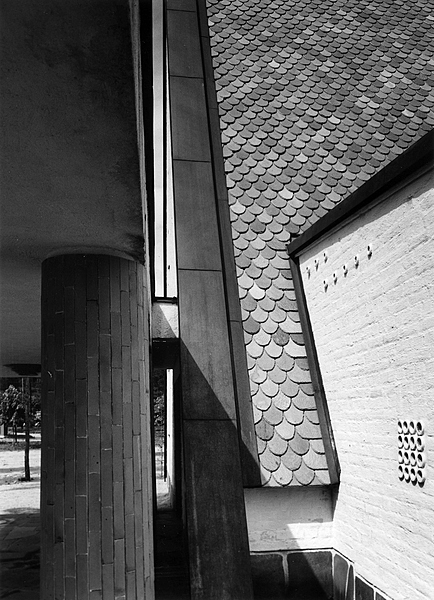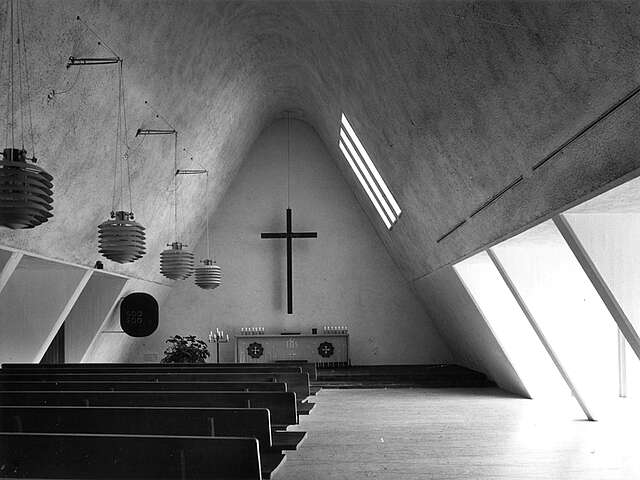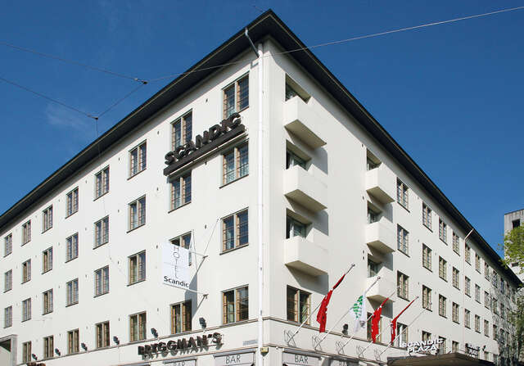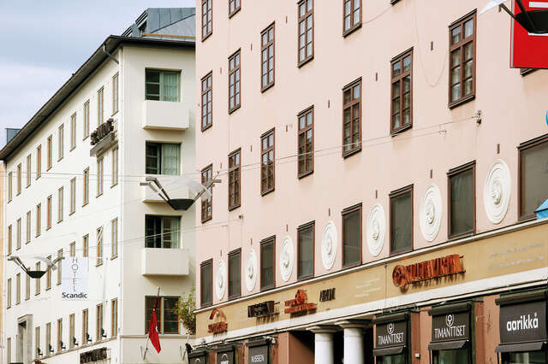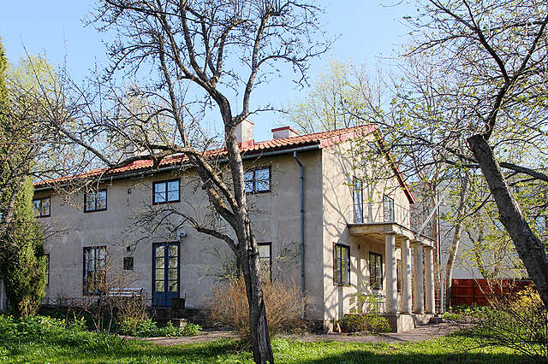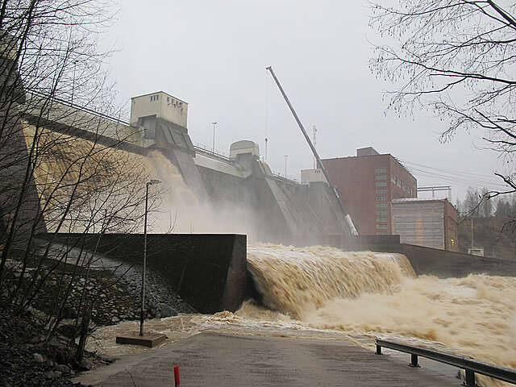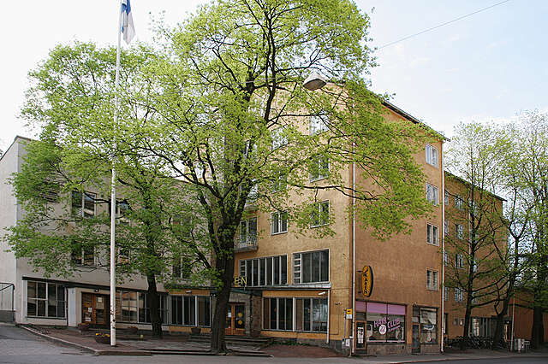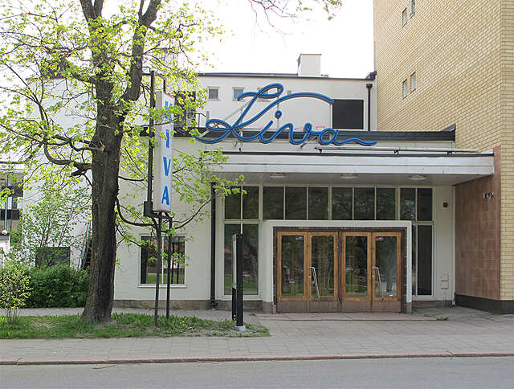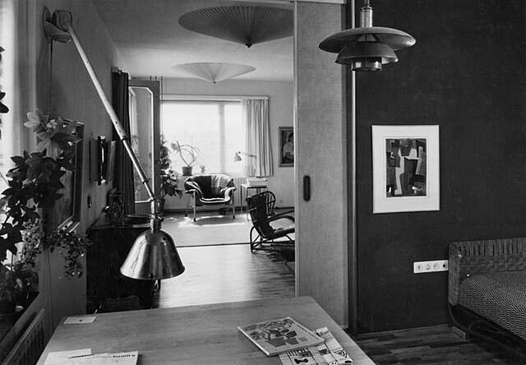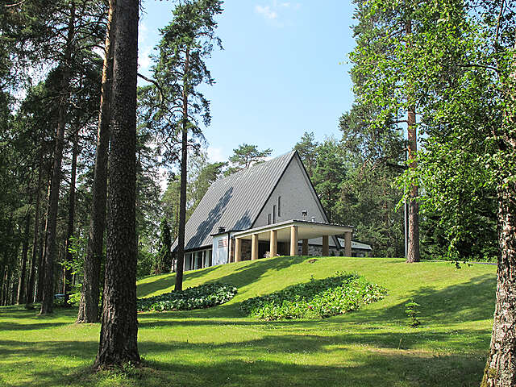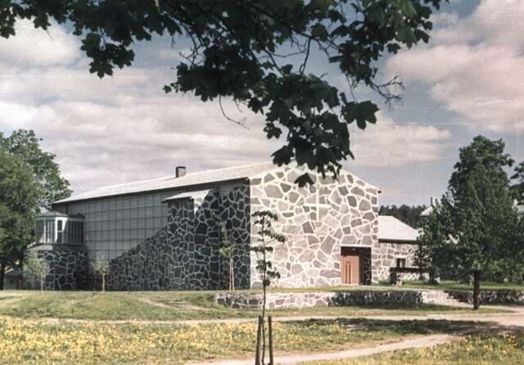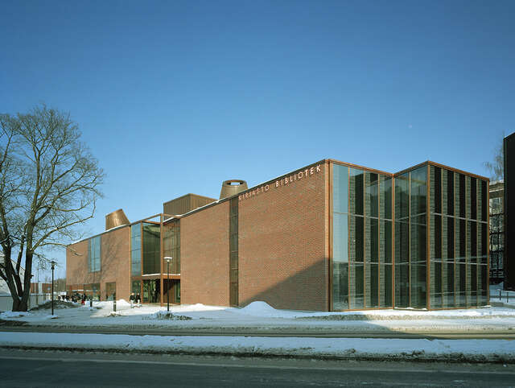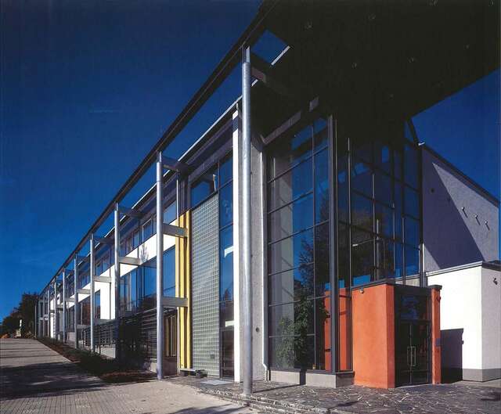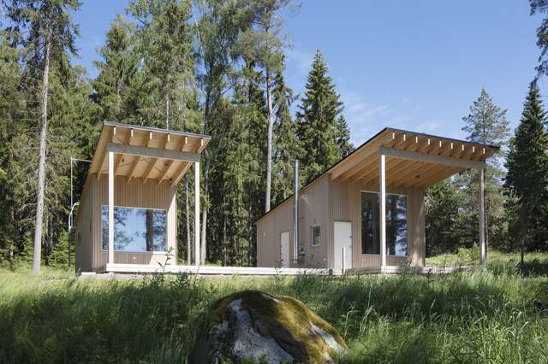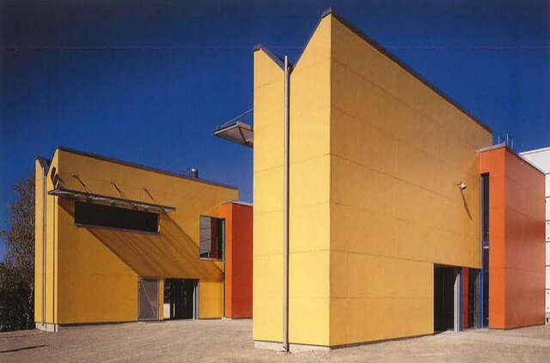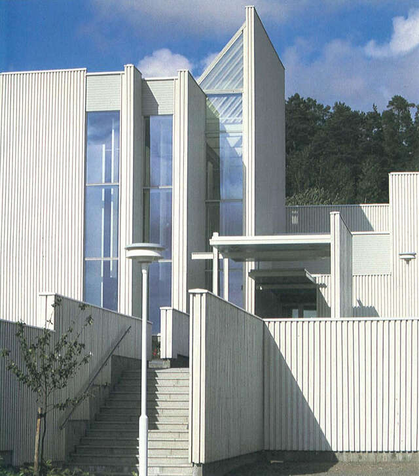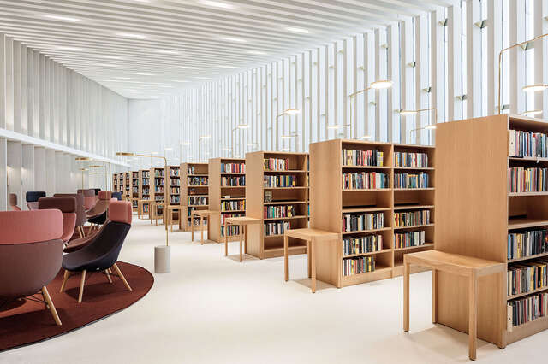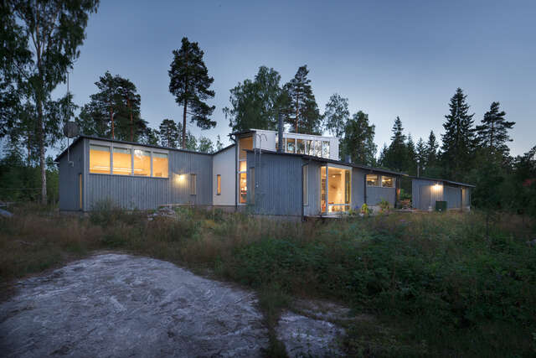Metsola Funerary Chapel
The chapel in Lohja has a steep shingle roof and white brick walls, with angled pews designed to harmonize with the exterior view.
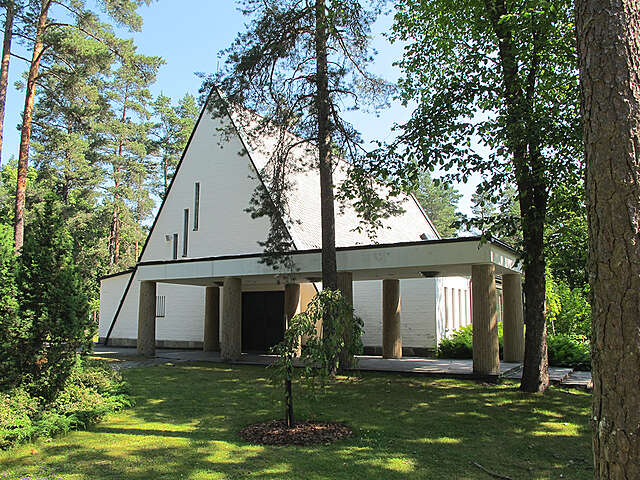
The tent-like chapel has a steep shingle roof and white-painted brick façades. The staff spaces and former autopsy room are situated in a schist-clad plinth-like storey beneath the eastern gable. In front of the entrance at the west gable there is a colonnade demarcating the entrance.
The nave rises to the full height of the building and the ceiling has a textured plaster finish. Light falls onto the altar and the coffin from three skylights high up in the ceiling on the south side. The triangular concrete roof supports create aisles on both sides of the nave that are lit by side windows. The altar is two steps above the main floor level and has a natural stone floor. The pews for 100 people are slightly angled towards the exterior view – a motif often used by Bryggman – and the terrazzo floor has an angled decorative pattern.
The west wall below the organ gallery is clad in random-coursed schist blocks. Graceful stairs with a vine pattern on the railing rise up to the gallery.
The main entrance doors are in bronze whereas the the doors between the chapel and the vestibule are of glass and have a vine pattern as in the Resurrection Chapel. A metal image of a ship is set into the south aisle floor. Carin Bryggman and Uolevi Nuotio participated in designing the interior and furniture.
The Metsola cemetery in Lohja was established in 1951, according to Ola Mannström’s plans. The chapel was renovated in 2001–02 by Laiho-Pulkkinen-Raunio (LPR) Architects.
Text: Mikko Laaksonen
Location
Myyryntie, Lohja
Get directionsGallery

