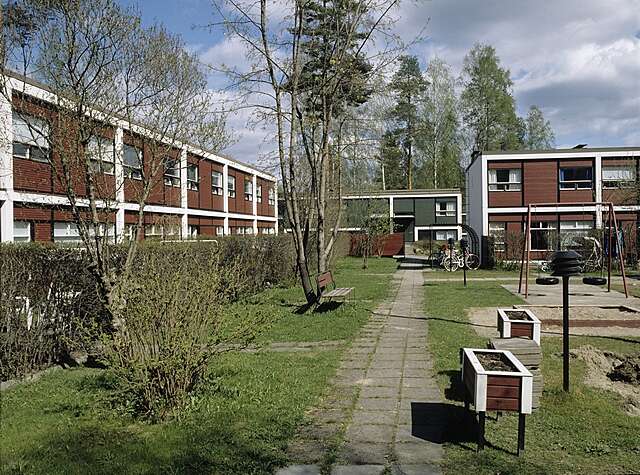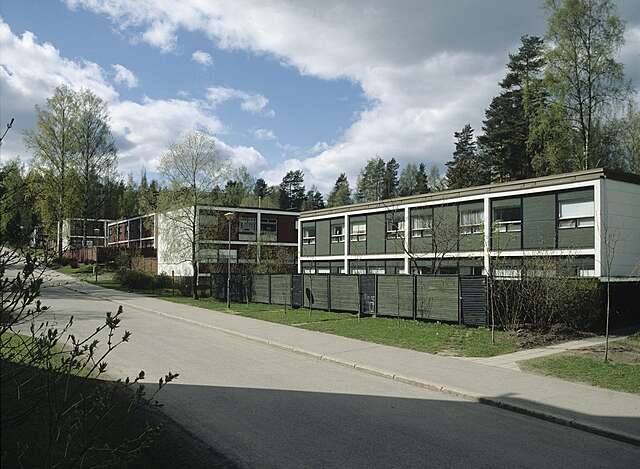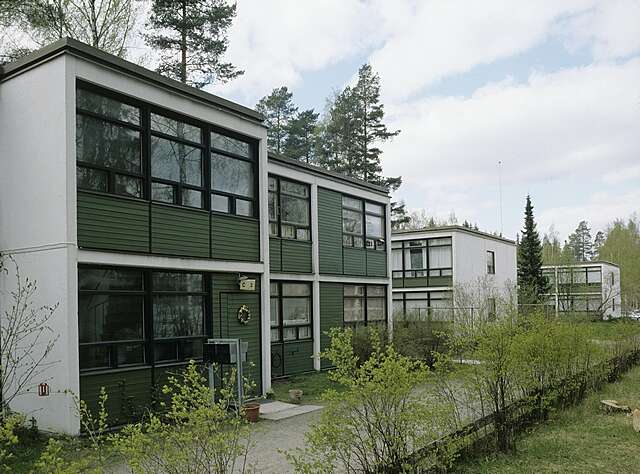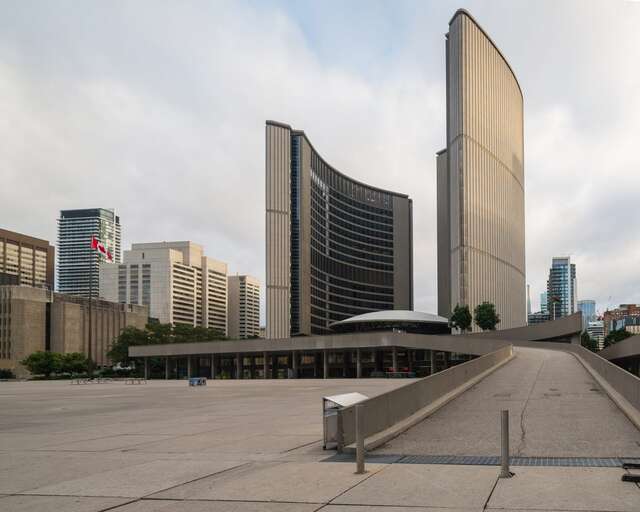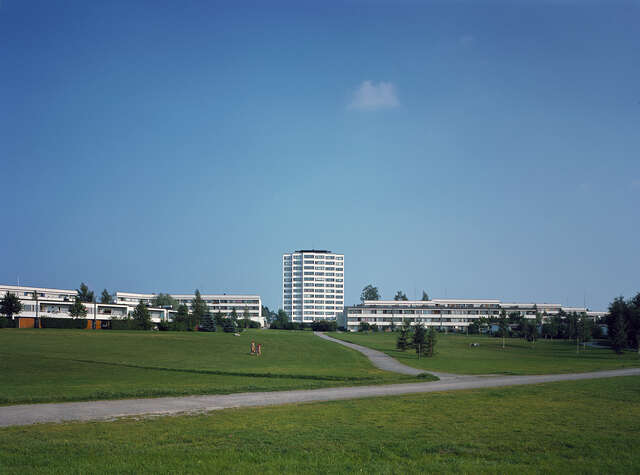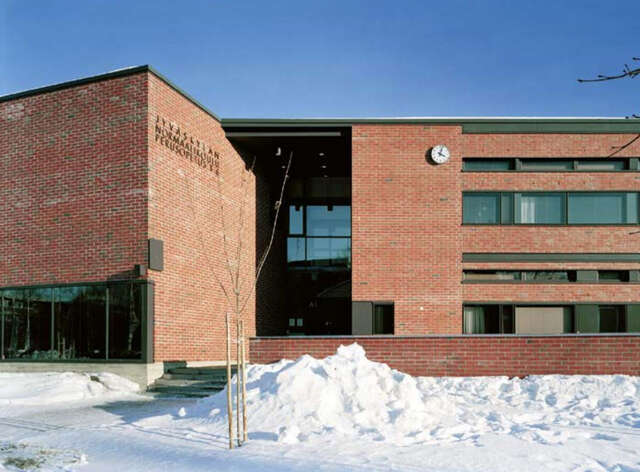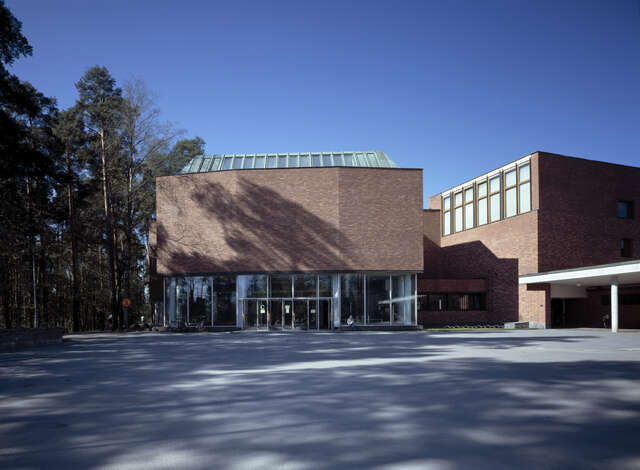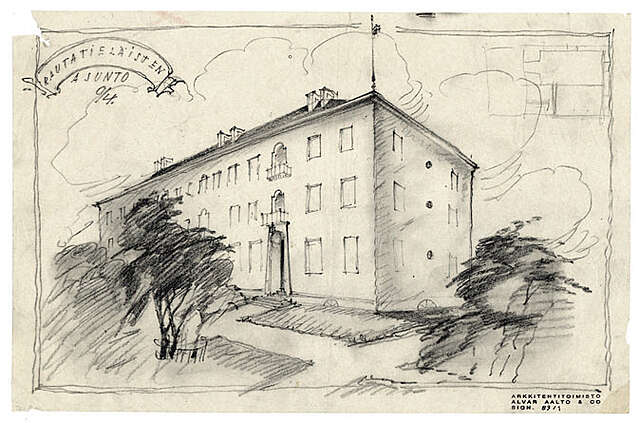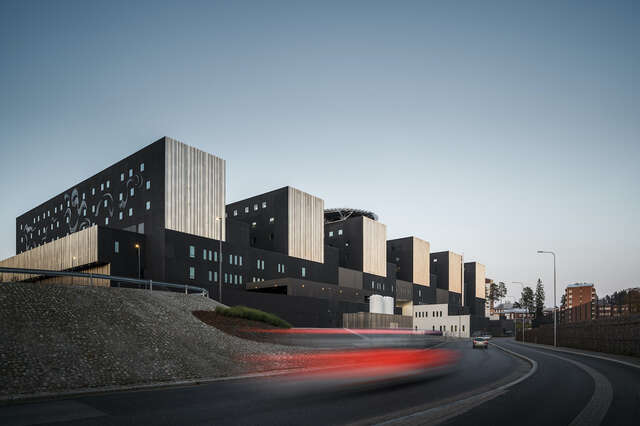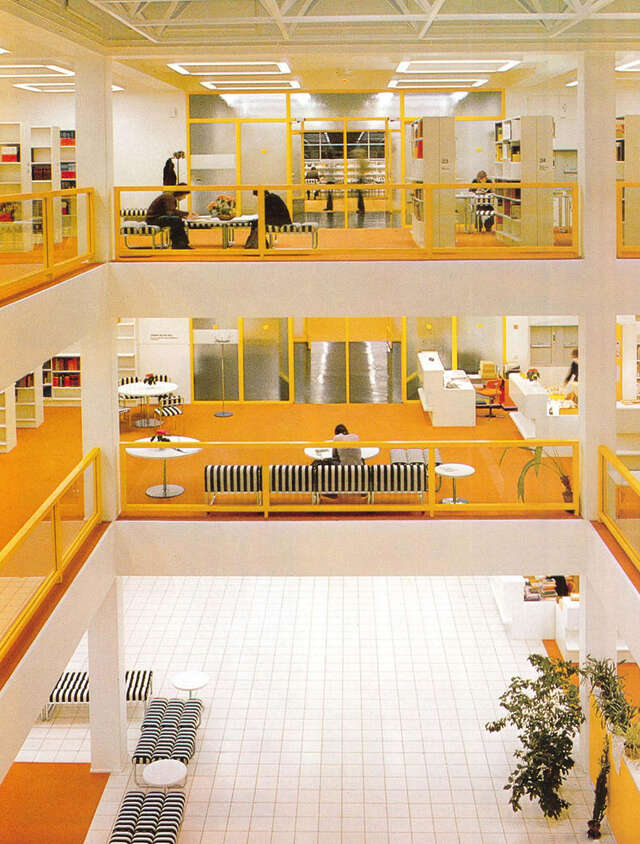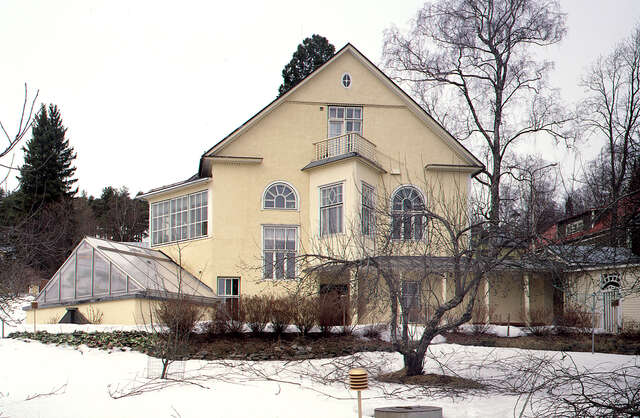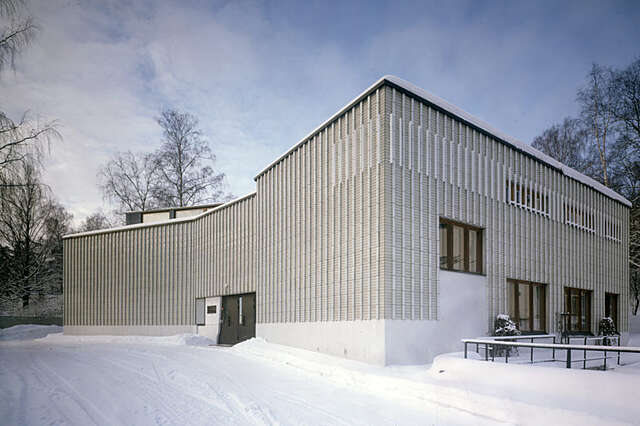Kortepohja Residential Area
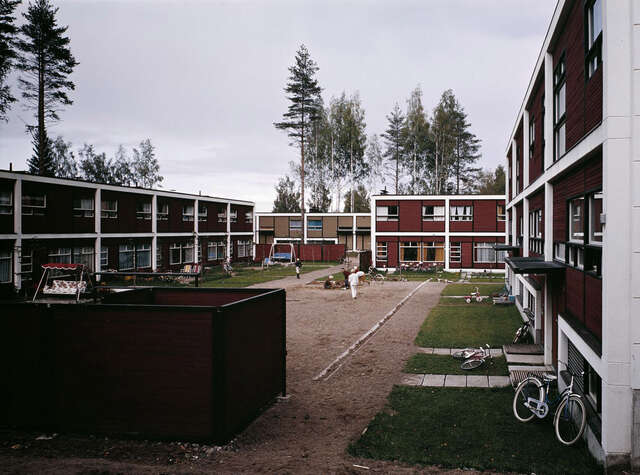
Bengt Lundsten won the town planning competition for the Kortepohja residential area in 1964. He wanted to break away from the design ideals of previous decades, where terraced houses and apartment blocks were placed loosely in the natural terrain, and instead, in his residential area plan, returned to the compact grid plan of the traditional Finnish wooden towns. The Kortepohja town plan introduced the grid plan to suburban planning, and served as an impetus in the development of a new design theory. Plans based on a grid plan became more common after the mid-1960s in town planning competitions.
In the executed part of the competition proposal, square-shaped plots with terraced houses and small apartment buildings are placed in the terrain in grid-plan blocks. Along the perimeter of each block are eight square-shaped plots, in which three residential buildings demarcate a landscaped courtyard. Service buildings and bicycle sheds are located in the middle of the blocks. Pedestrian routes pass through the blocks: car traffic and parking are located between the actual residential blocks. Lundsten wanted to emphasise the social role of courtyards within the blocks. What was novel at the planning stage was that the design of the area was based on background research, in which in addition to architects, also a sociologist and landscape architect participated.
Lundsten, together with Esko Kahri, designed standardised house types (1967-68), on the basis of which the residences in two of the blocks in the area were completed in 1968-70. The two-storey terraced houses have flat roofs and were built from prefabricated concrete elements. The building frames consist of so-called Siporex AAC elements, which were developed by the factory Lohjan Kalkkitehdas Oy. The wooden prefabricated elements, manufactured by Enso-Gutzeit, are painted in each block red, green or yellow. Architect Antti Eskelinen followed Lundsten and Kahri’s ideas when designing the residential buildings in the third block, which were completed in 1971-72 in accordance with the detailed plan.
The area is visually cohesive. Together with the Turku Student Village (winning competition entry 1967, implementation 1969-1979) by Jan Söderlund and Erkki Valovirta, it was the first urban planning project in Finland to utilise a compact grid plan and low-rise housing.
Kortepohja Residential Area is listed on the DOCOMOMO Finland registered selection of important architectural and environmental modernist sites.
Text: Satu Kähkönen / DOCOMOMO Finland
Location
Auvilanperä, Jyväskylä
Get directionsGallery

