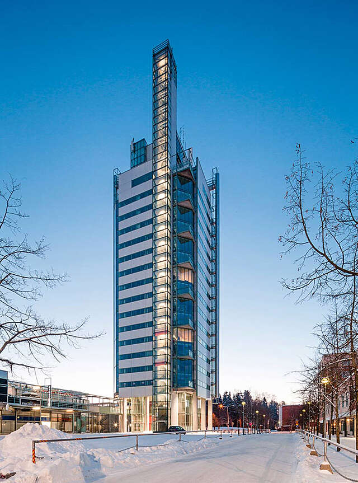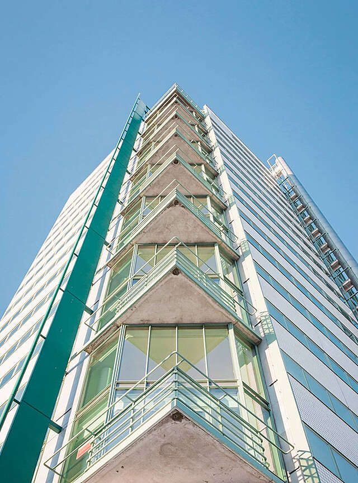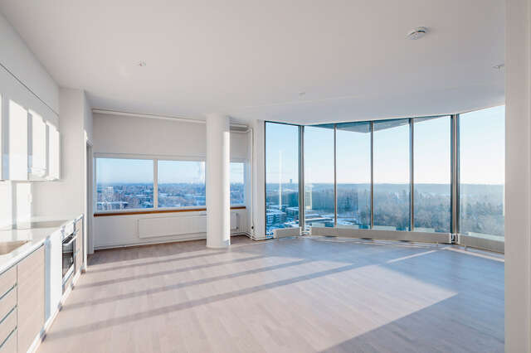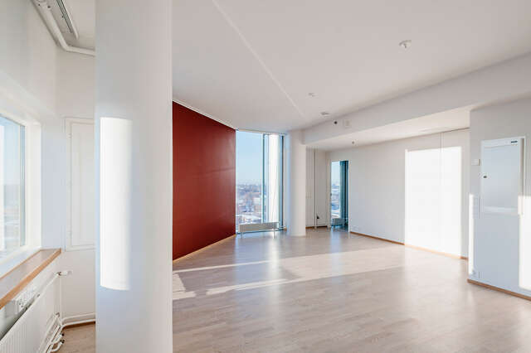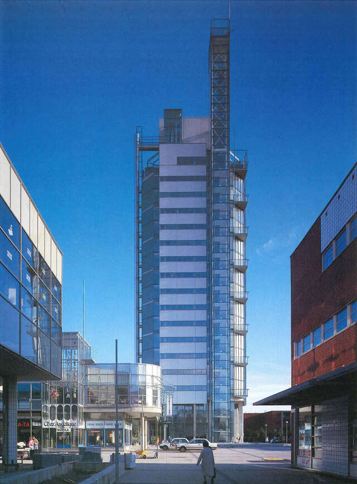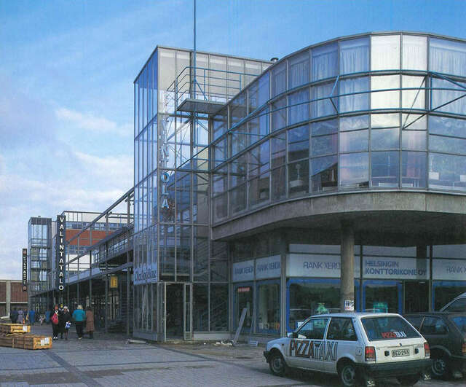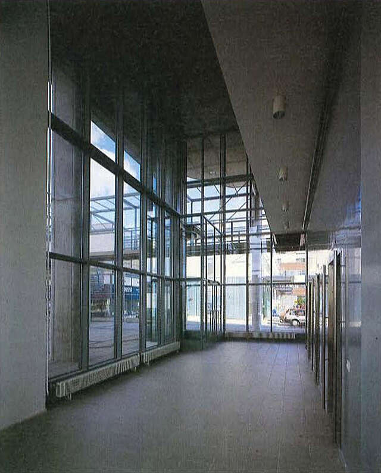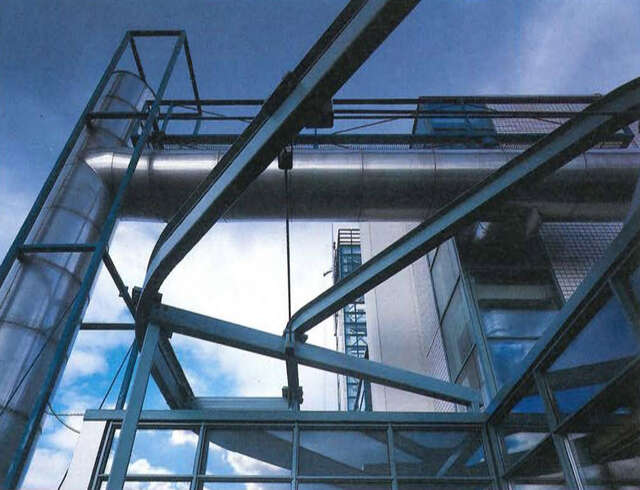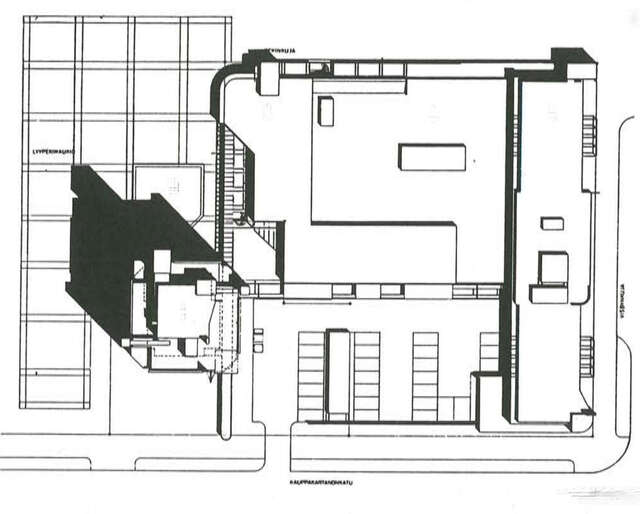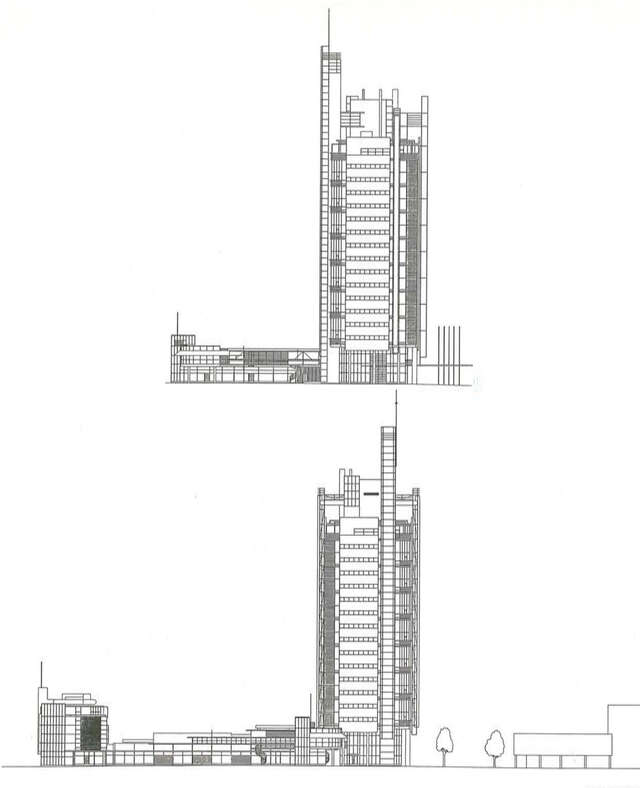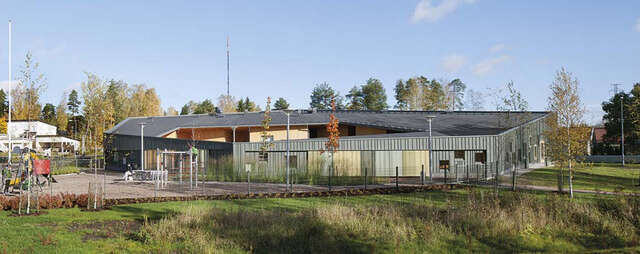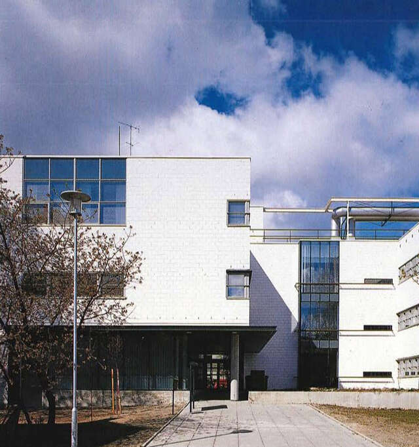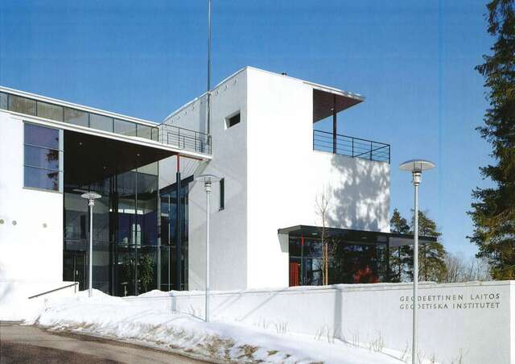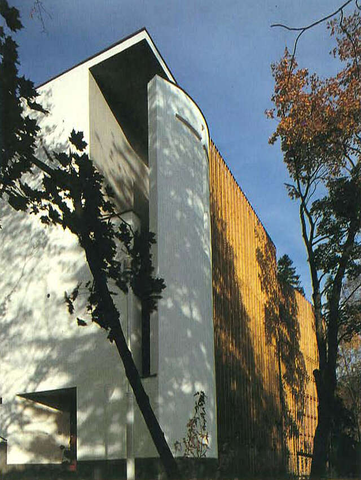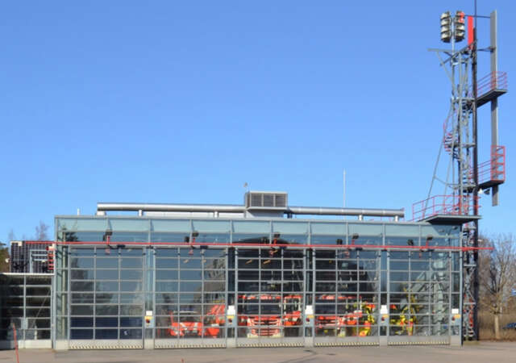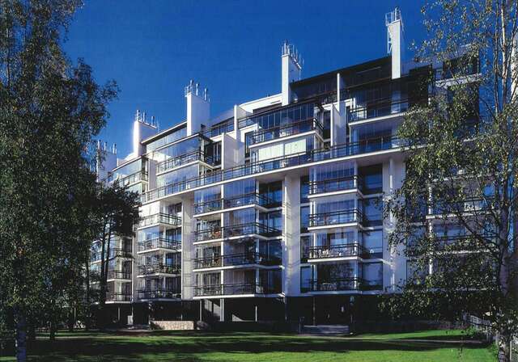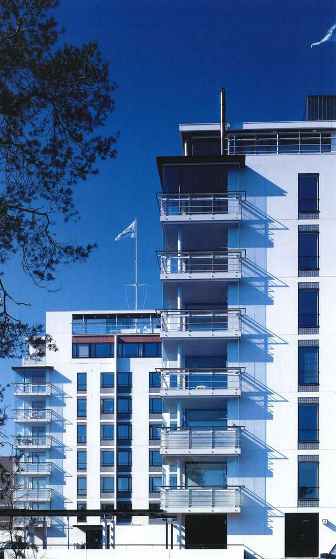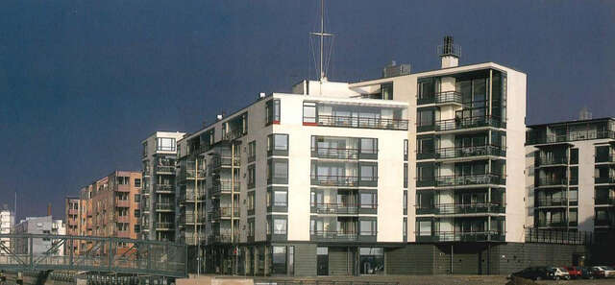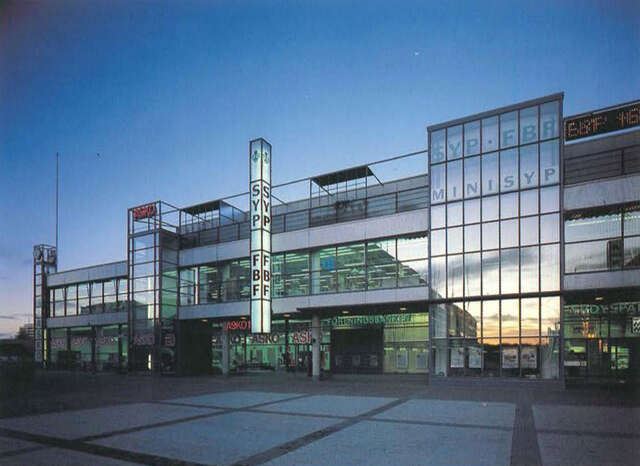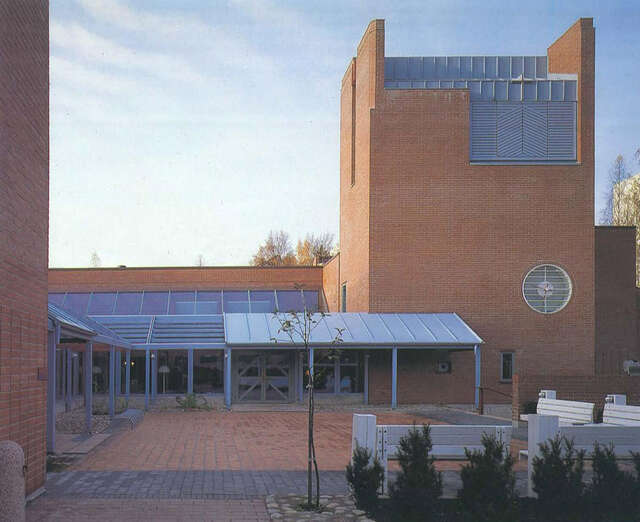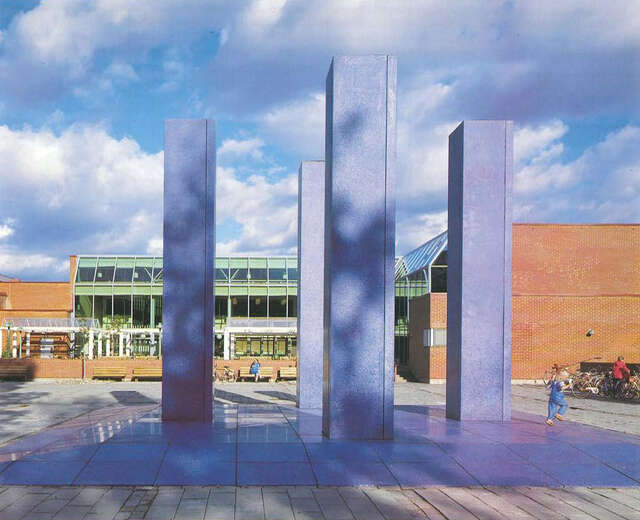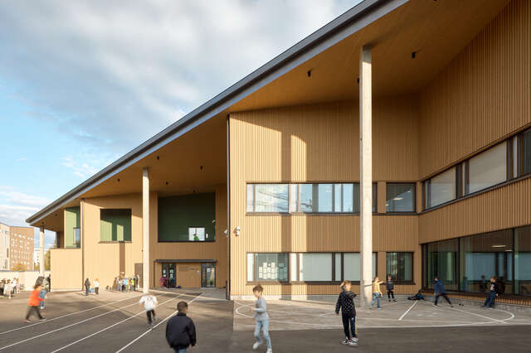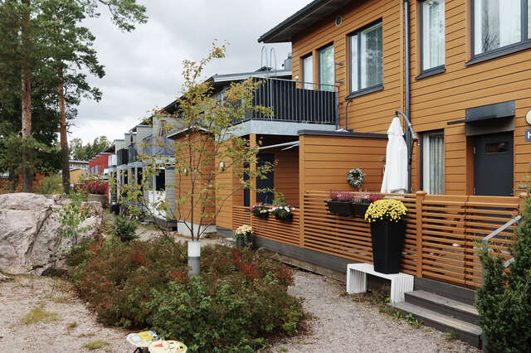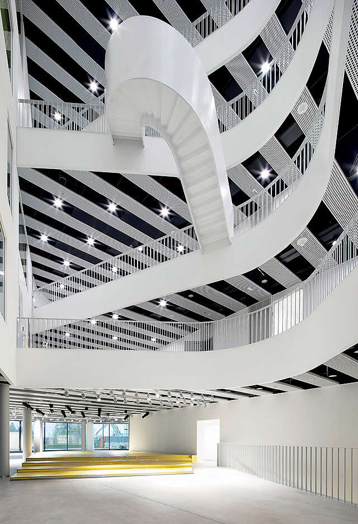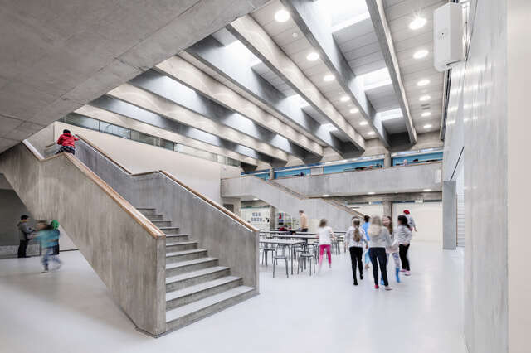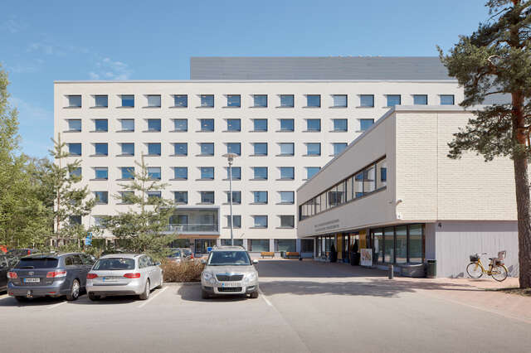Itäkeskus Landmark
The Itäkeskus centre tower rose as Helsinki’s tallest office building in the 1980s and was converted into apartments in 2015.
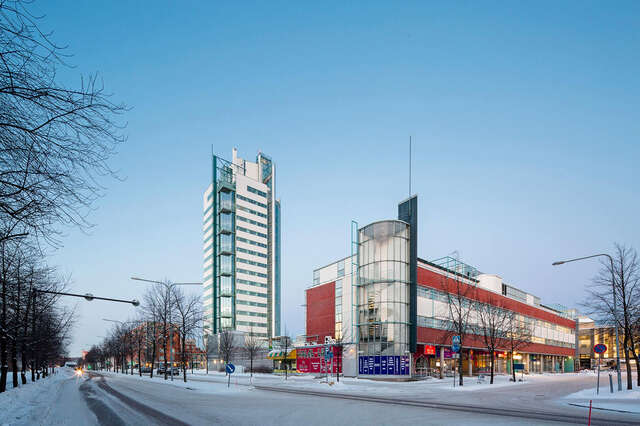
The Itäkeskus centre landmark and its plinth building are based on the winning entry in an invited competition in 1977.
The principle was to produce as slim a building as possible, that is, a ‘spike’, within the inevitable limitations of a building containing offices.When lit up at night, the glass-walled stairway of the tower (rising 82 metres above the ground level) performs the role indicated by the code name of the original competition entry, Valomerkki (‘Illuminated sign’) by Erkki Kairamo (Gullichsen Kairamo Vormala Architects).
The elevation material and colours of the tower – green and white ceramic tiles – and the blue-green, grey-green shades of the painted steel components also aim at an impression of delicacy and lightness fading skywards. The same elements are featured in the elevations of the plinth building.
There are 16 floors in the tower. Below, there is a café and two-storey high entrance lobby, with technical facilities behind the lobby on the intermediate floor. The core of the office storeys contains the emergency stairs, air conditioning and electrical riser ducts, sanitary facilities and lifts.
The ‘plinth’ section mainly uses ordinary unit building techniques, but the recessed upper part of the welfare centre is steel built, and the round glass corner of the restaurant was cast in situ.
The tower frame was also cast in situ. The reinforced concrete core was made using a mould raised upwards, floor by floor. The elevations employ clinker-faced elements and stove-enamelled and aluminium windows. The light facings, air conditioning and advertising towers, and the upper part of the glass stairway tower are on steel construction.
The 4-storey office building was completed at the end of 1985 for the City of Helsinki eastern welfare centre, with shops at ground level. At the beginning of 1986, the adjacent business building, with a restaurant and further shops, was completed. The tower, which has 14 floors of offices, was completed in 1987. At the time, the tower, one of the main works of architect Erkki Kairamo, was the tallest building in Helsinki. Kairamo was assisted by Heikki Mäkinen and Timo Vormala. Aulikki Jylhä was in charge of the interior design.
The office tower was redeveloped to on apartment building in 2012–2015. Architect Anders Adlercreutz from A-konsultit Architects was the principal designer of the project. The adaptive reuse was designed so that the original appearance of the elevations were mainly preserved.
Source: Finnish Architectural Review 6/1987
Location
Kauppakartanonkatu 7, Helsinki
Get directionsGallery
