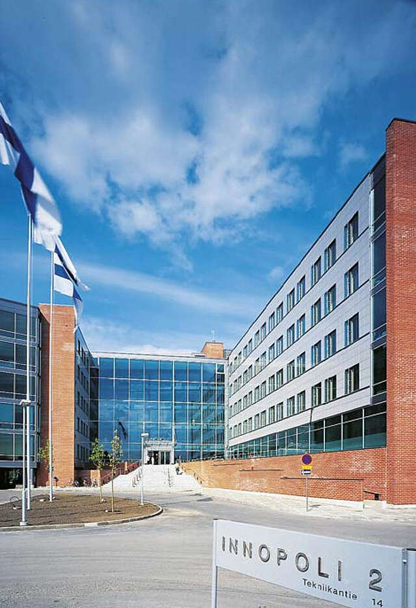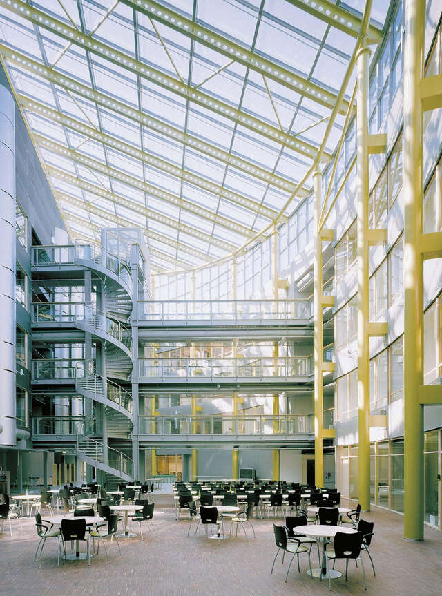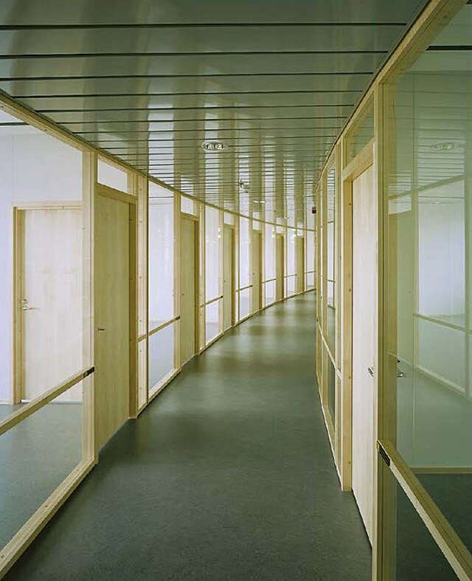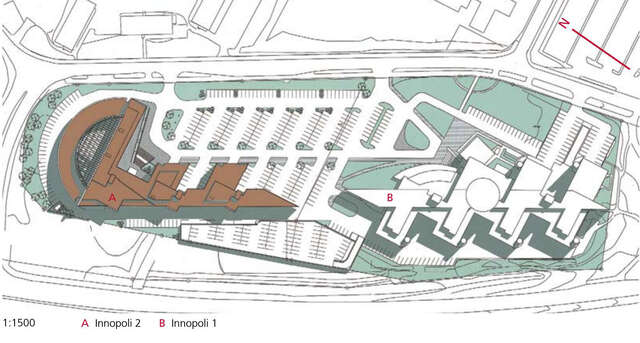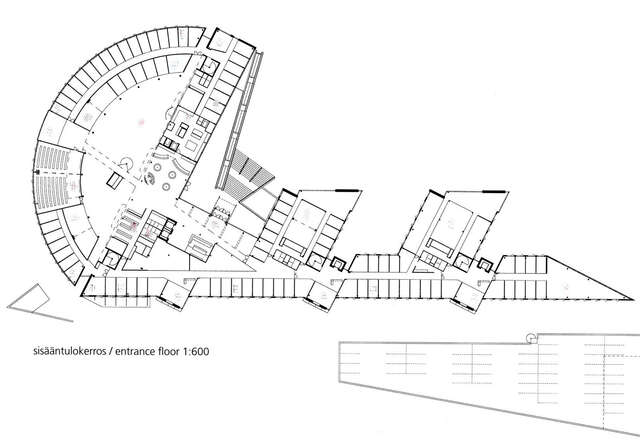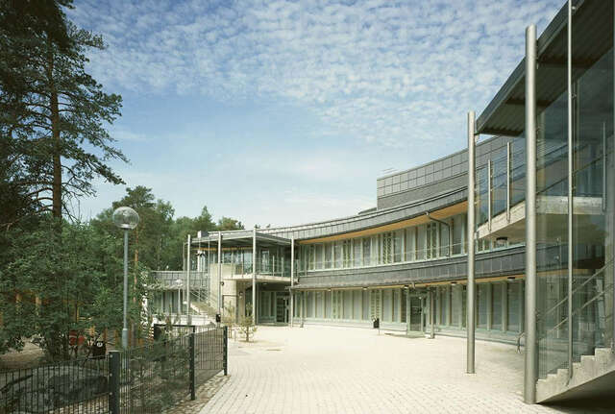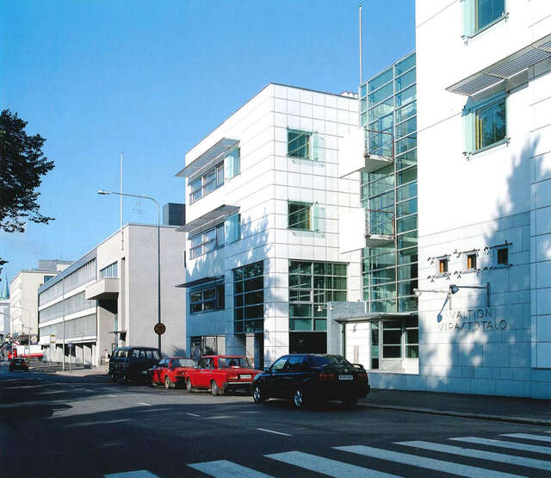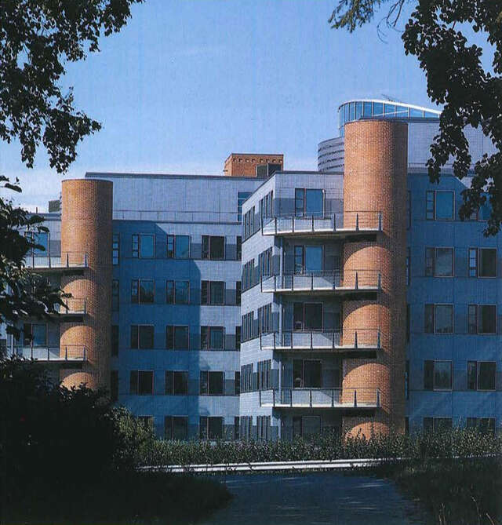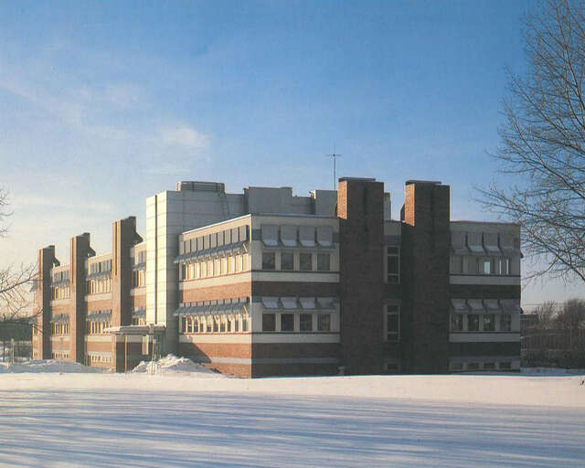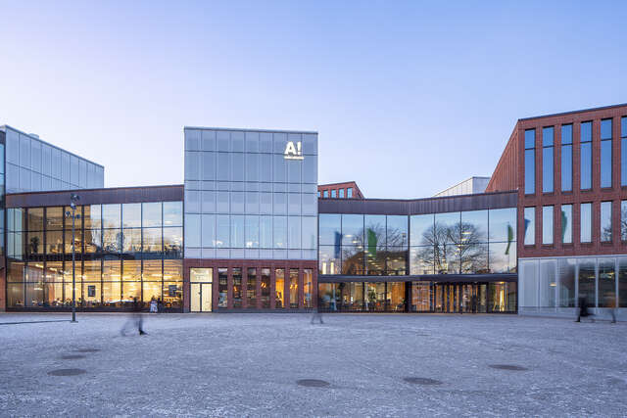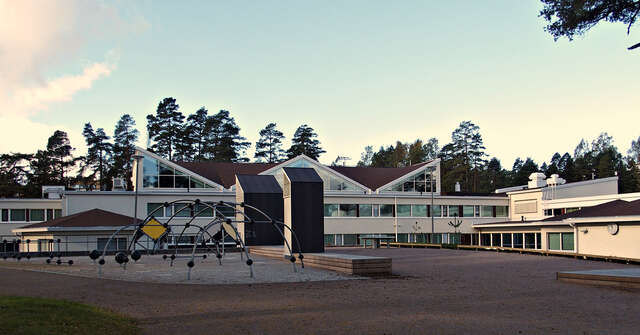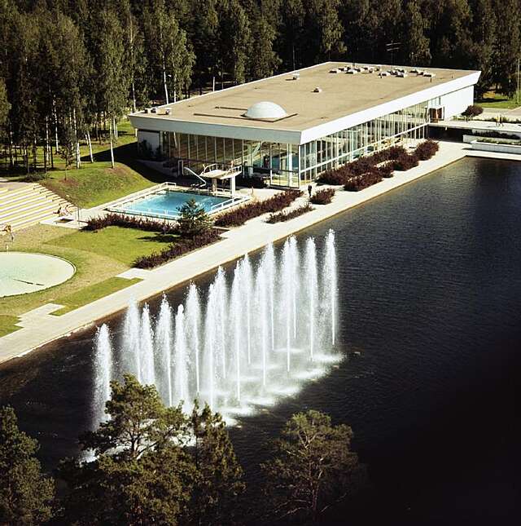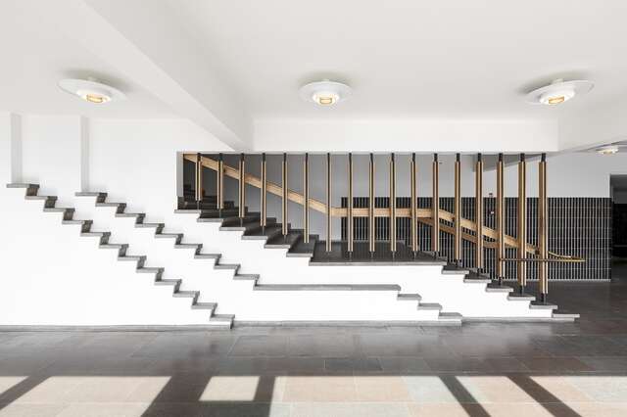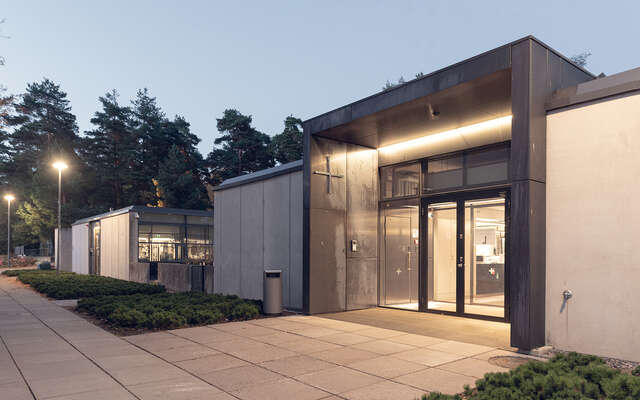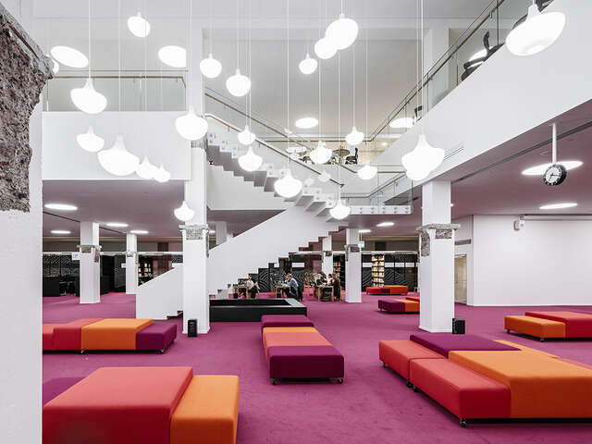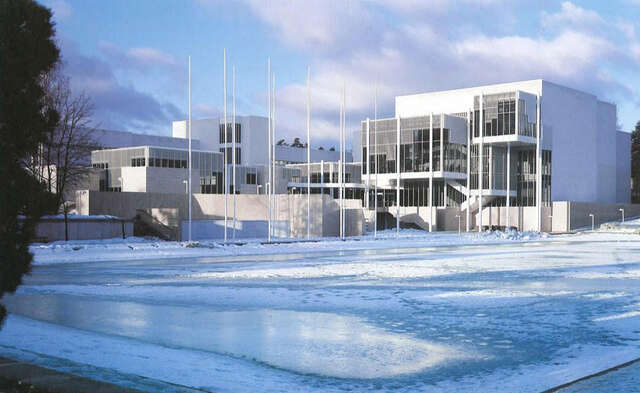Innopoli 2
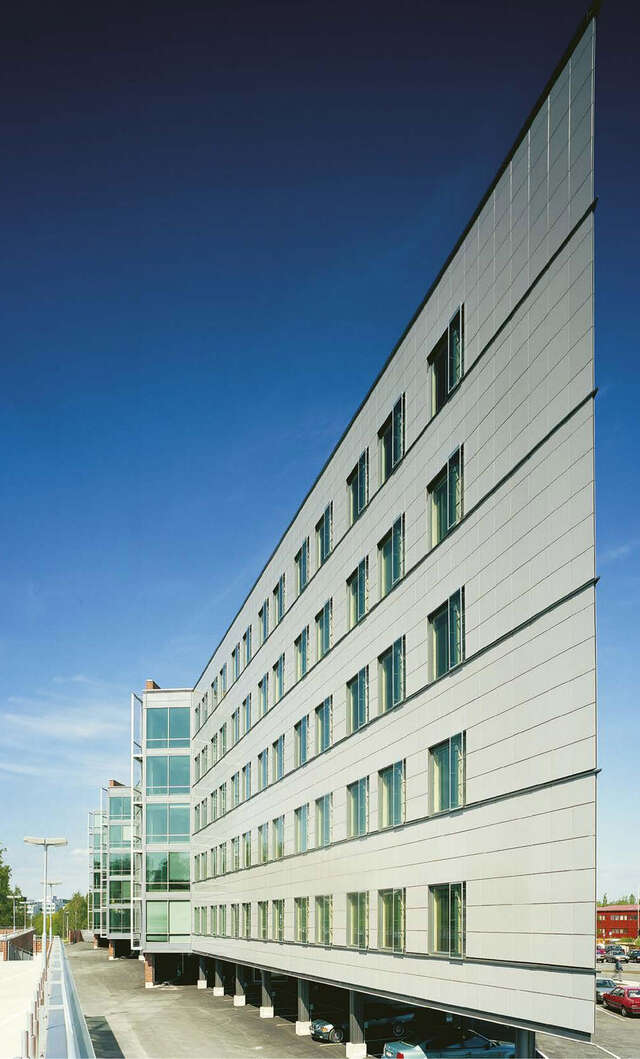
Innopoli 1, completed in 1991 and Innopoli 2 are thematically linked buildings, both designed by Kaarina Löfström. The massing towards Ring Road continues the linear city idea of the first phase. The pointed ends of the buildings form a tensile pair, and the linear composition terminates at the curved mass.
The glass-roofed atrium next to the entrance is the heart of the Innopoli 2 building and functions as a restaurant, multi-purpose space and a central meeting place. To create a contrast with the grey metal surfaces, the structural steelwork, columns and beams of the atrium are painted with metallic yellowy green. Floor surfaces are of honed soapstone and wood.
The principal surface materials of the sauna and conference facilities on the attic floor are soapstone and light-coloured wood. The tempera painting on the curved wall of the larger sauna ‘Puto’s Orbit’ is by the artist Hannele Kumpulainen.
Source: Finnish Architectural Review 6/2002
Location
Tekniikantie 14, Espoo
Get directionsGallery
