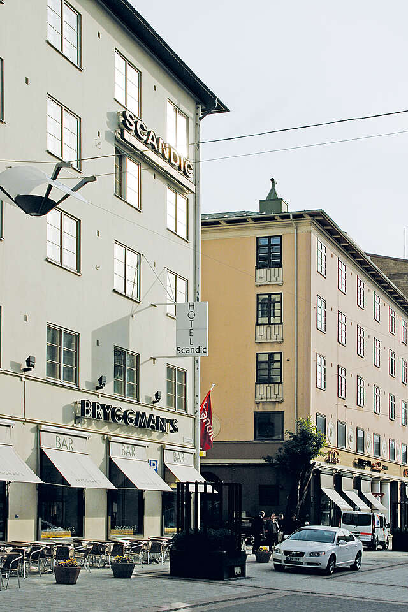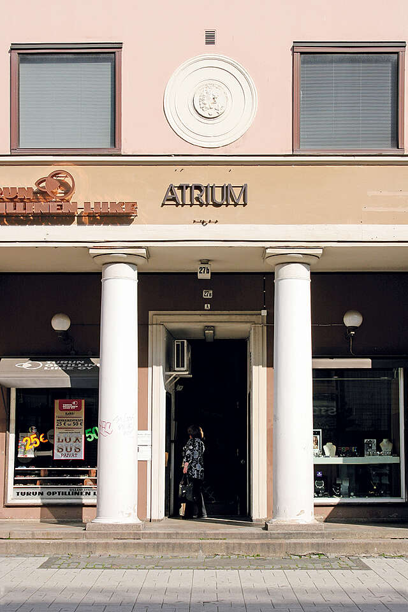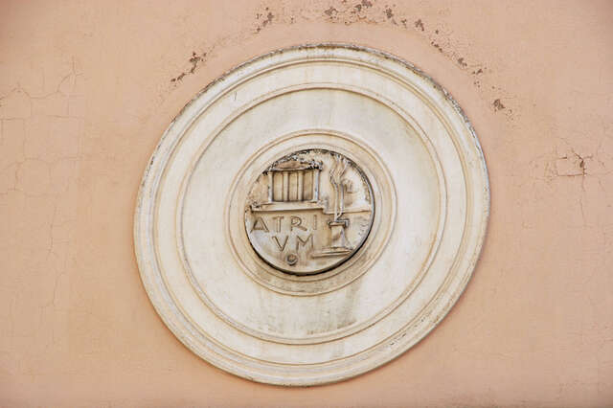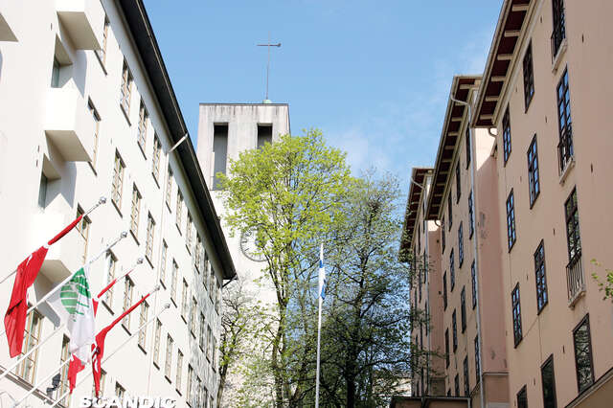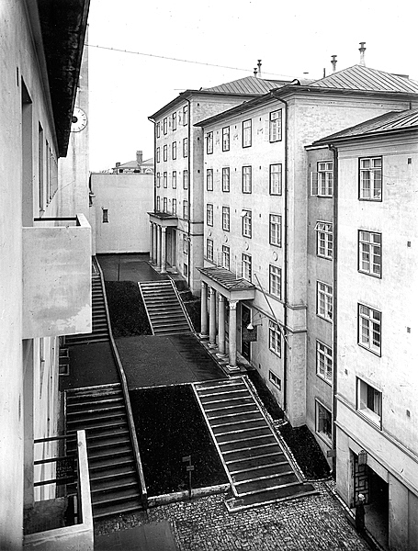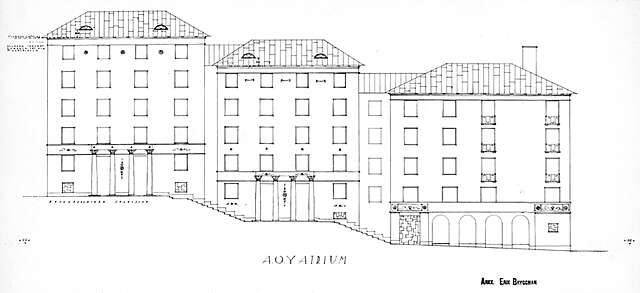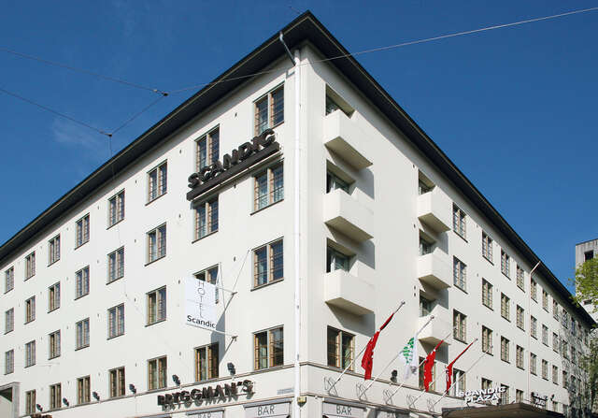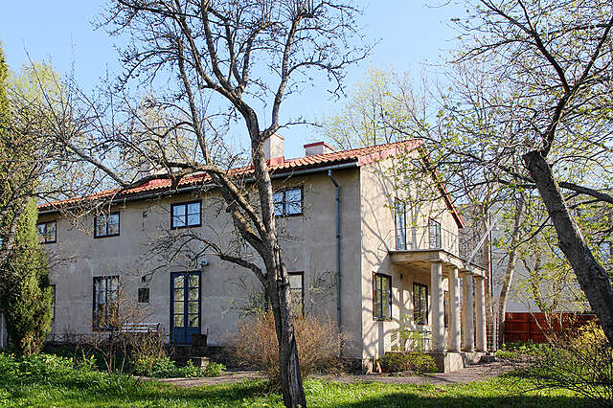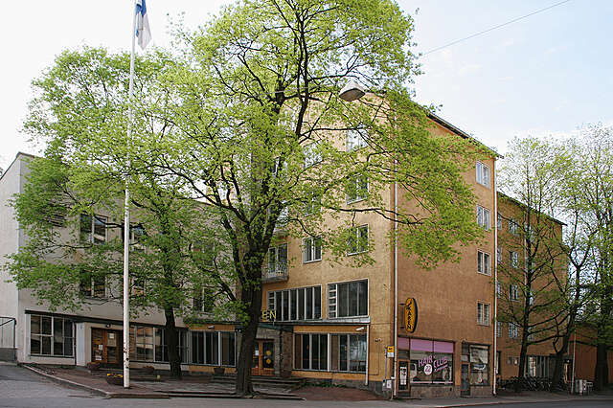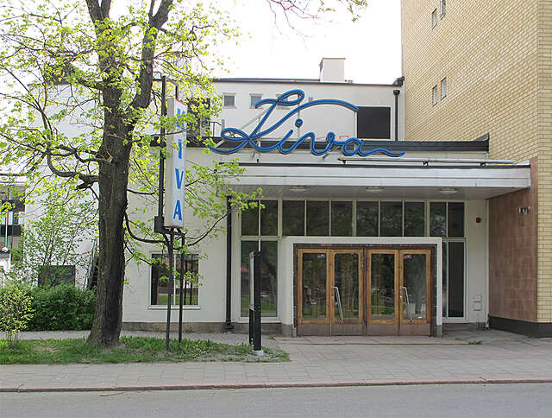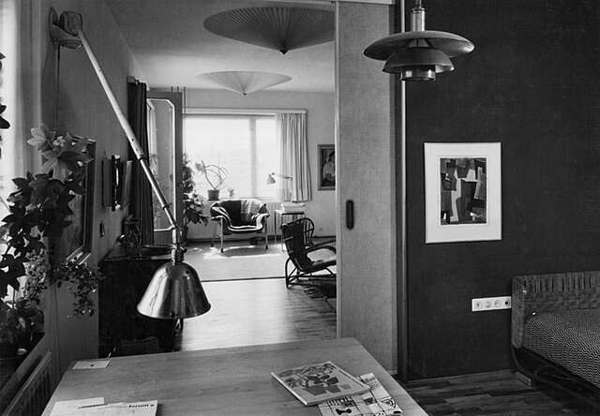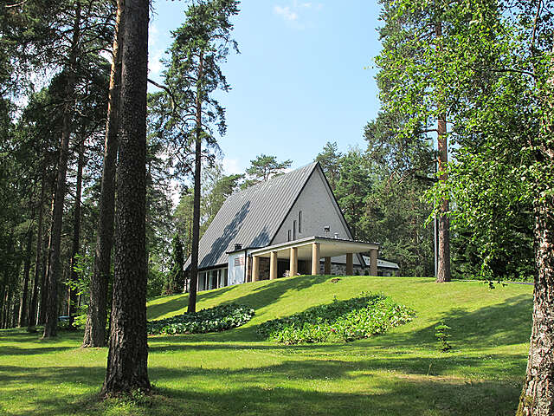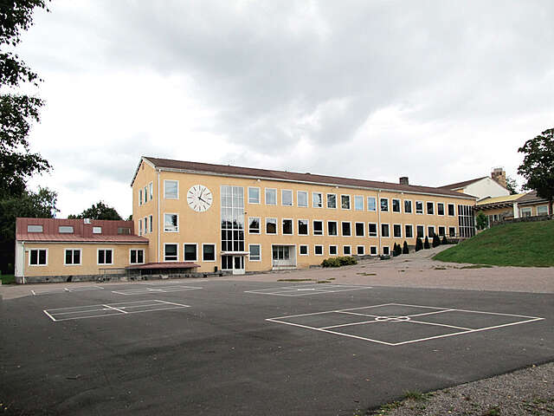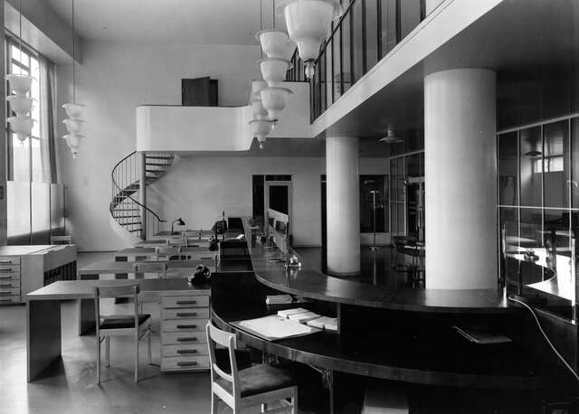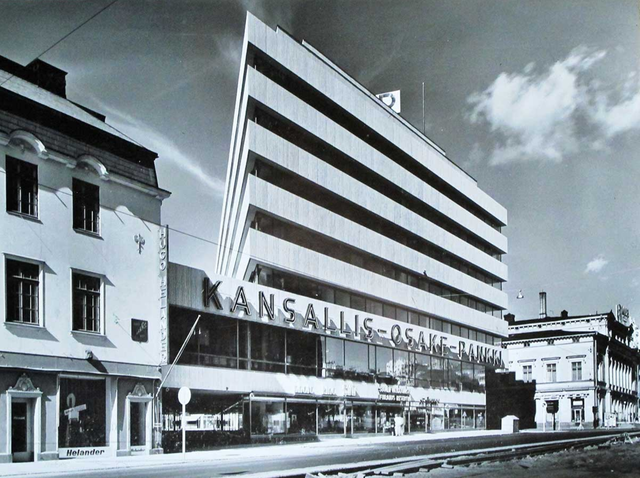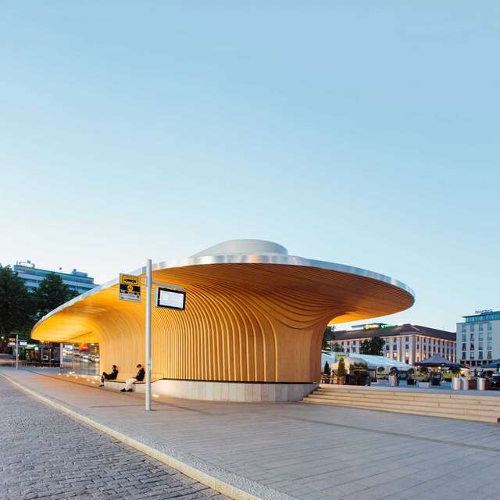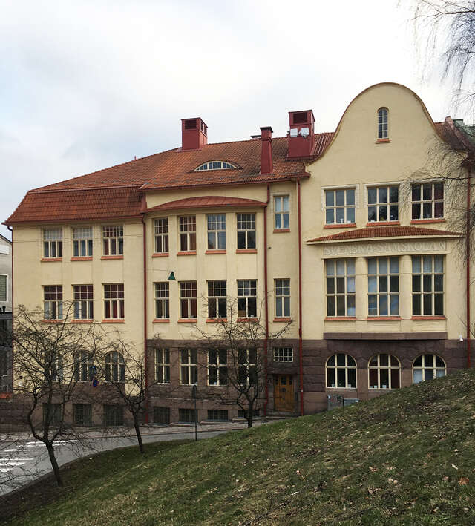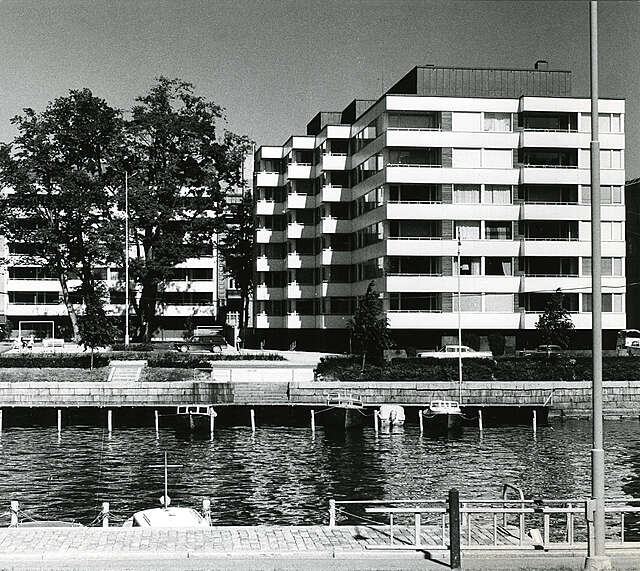Atrium Apartment Building
The Atrium Apartment Building by Erik Bryggman is noted for its detailed interiors, decorative façades, and modernist significance.
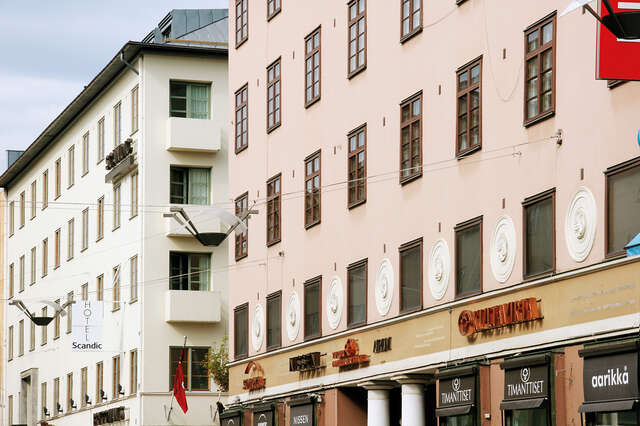
The initiative to build an apartment building for the housing co-operative As Oy Atrium was taken in spring 1925 by Erik Bryggman together with lawyer Brynolf Kyrklund and doctors Lennart Sjöström and Erkki Warén.
The entrance to block A of the L-shaped building is on Yliopistonkatu street side. The block comprised shops on the ground floor, an office floor and three floors of luxury apartments, served by two service stairwells in addition to the main staircase. Each of these executive residences had a grand entrance hall and a gentlemen’s room with a separate entrance. Bryggman designed all the interior fittings such as doors, mouldings and glass-panelled doors. The kitchens were designed by architect Elna Kiljander.
The consecutive B and C blocks face a stepped passageway. Four columns with stylised Corinthian capitals mark their entrance portals. The apartments are smaller, with mostly two rooms and a kitchen or kitchenette. On the ground floor of B-block there was a “Roman spa”, which, however, was converted into apartments in the 1970s.
The façade towards Yliopistonkatu street is symmetrical with rectangular shop windows and the main entrance is emphasized with a colonnade. The roofs are shallow hipped roofs with decorative wooden consoles visible under the eaves. Artwork by sculptor Aarre Aaltonen and executed in cooperation with Bryggman are incorporated into the façades. These include eight medallion reliefs in block A and minor reliefs in blocks B and C.
Atrium Apartment Building is listed on the DOCOMOMO Finland registered selection of important architectural and environmental modernist sites.
Text: Mikko Laaksonen
Location
Yliopistonkatu 27b, Turku
Get directionsGallery

