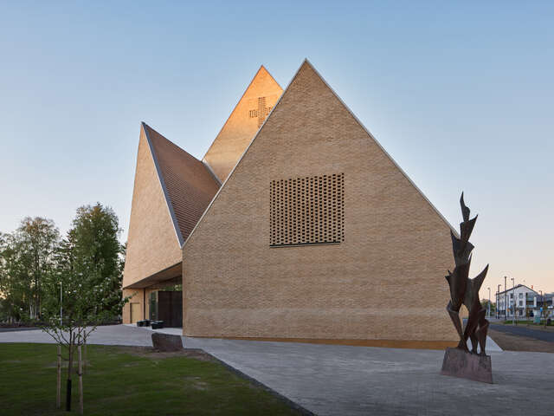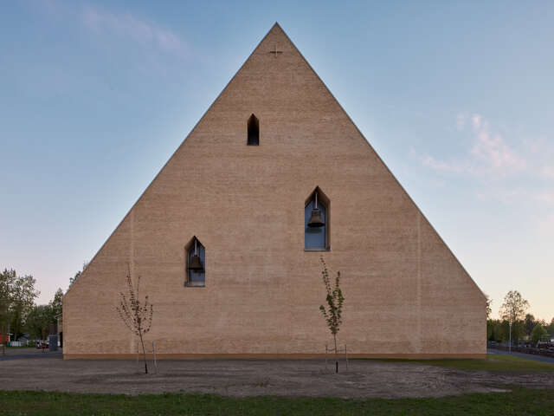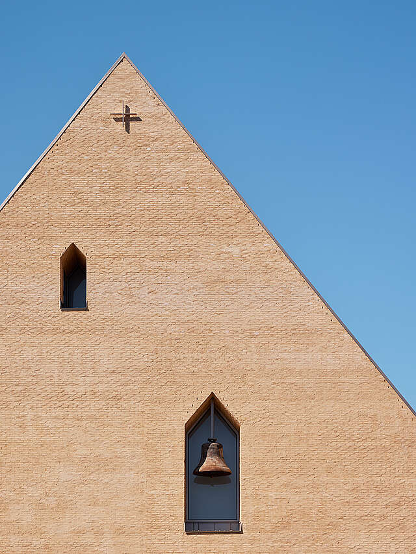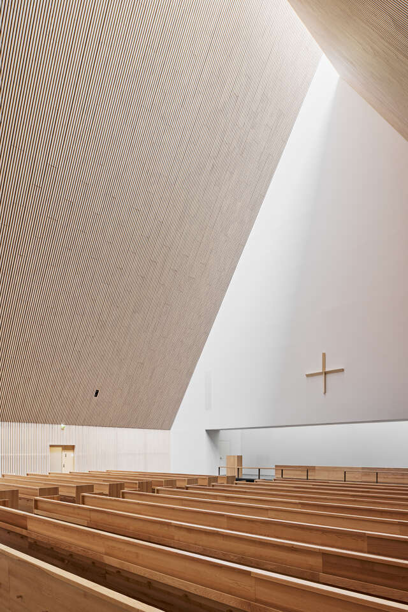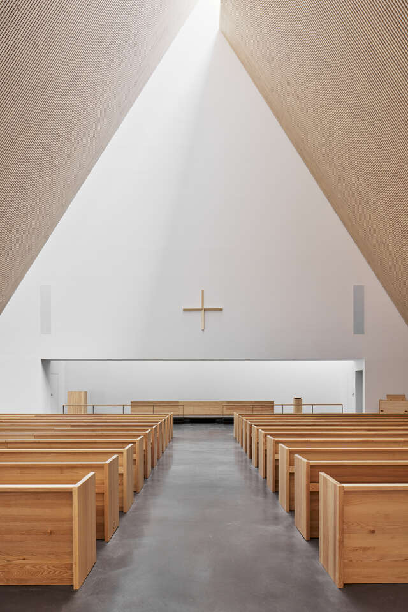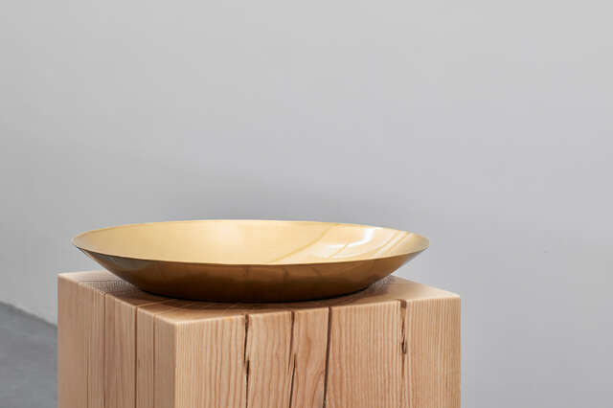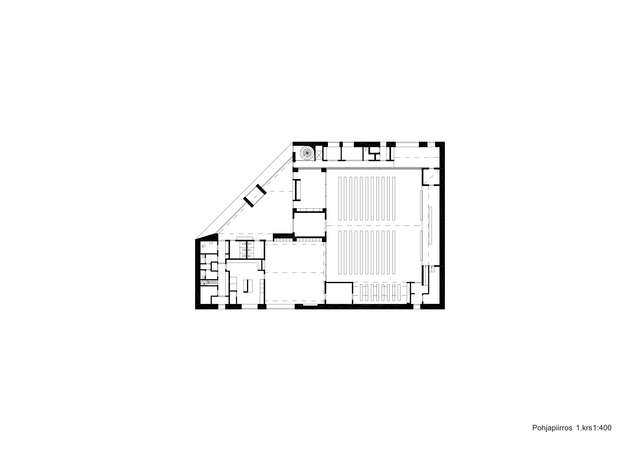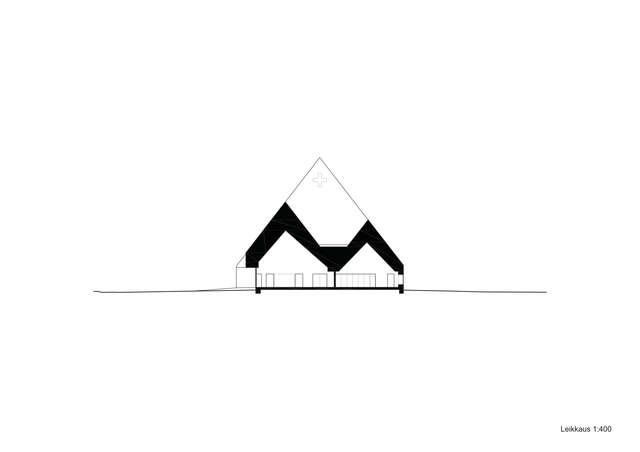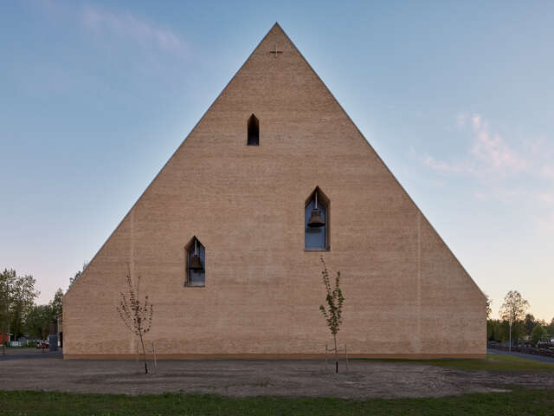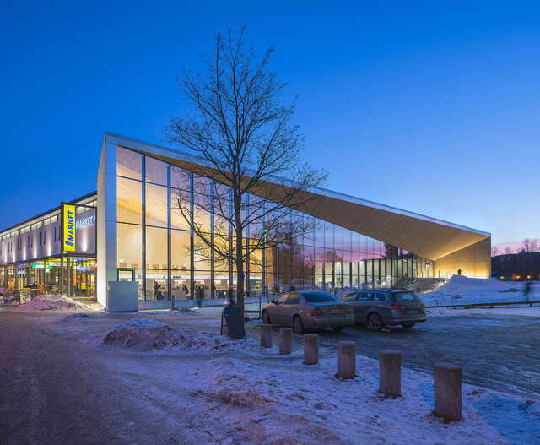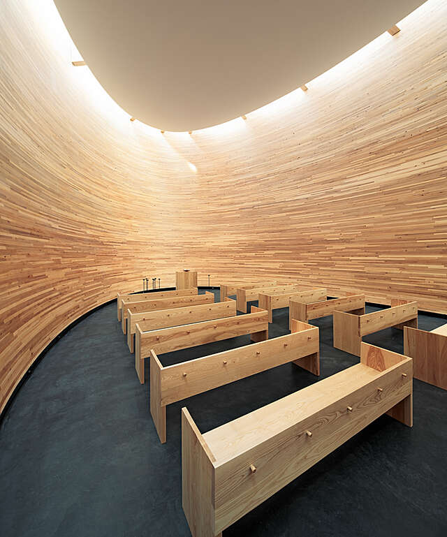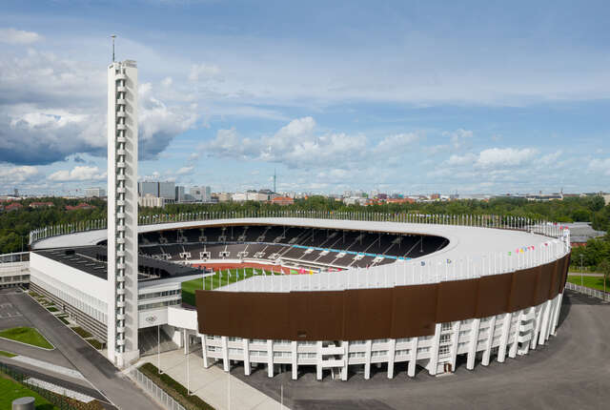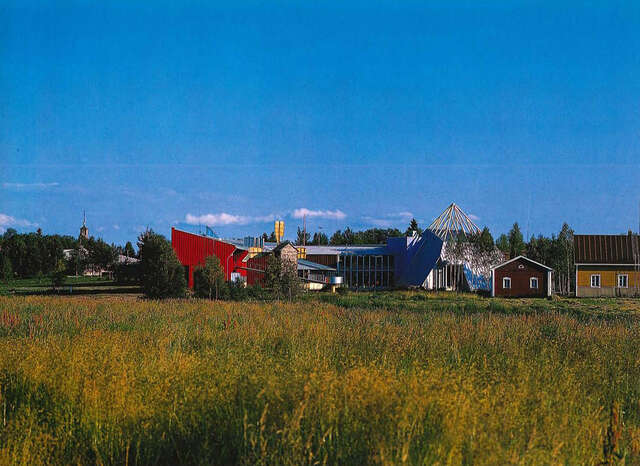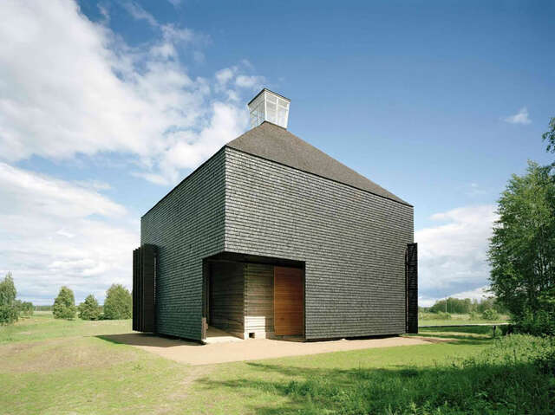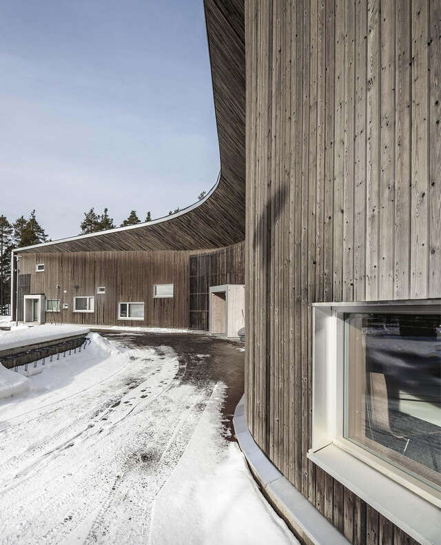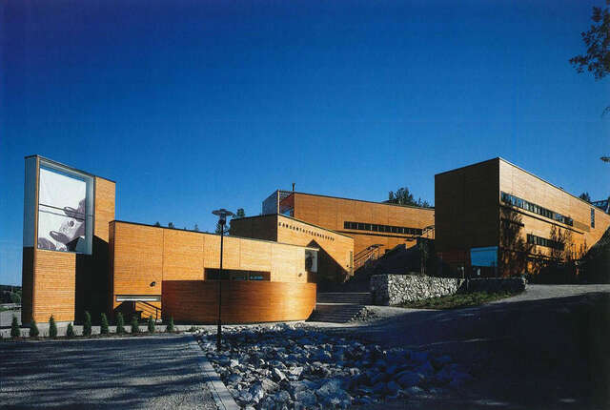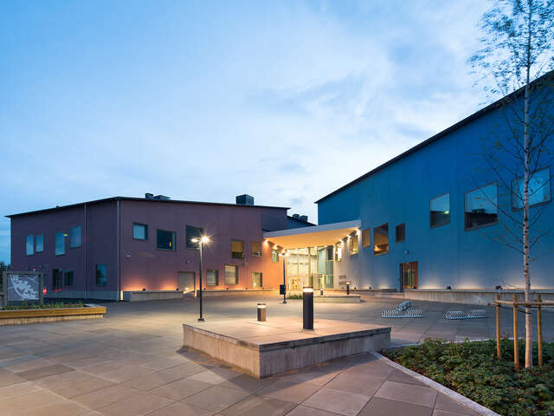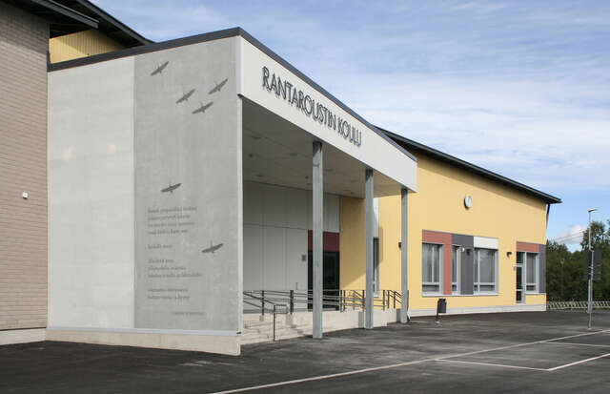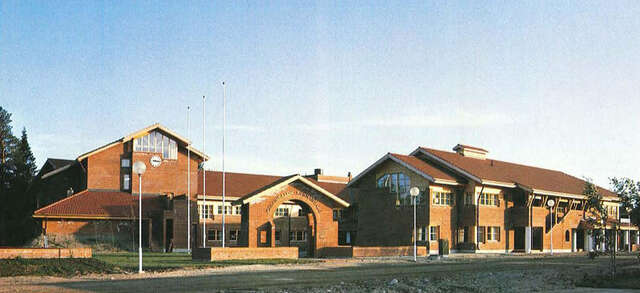Ylivieska Church
The Ylivieska Church replaces the lost historical church with a contemporary yet traditionally inspired landmark.
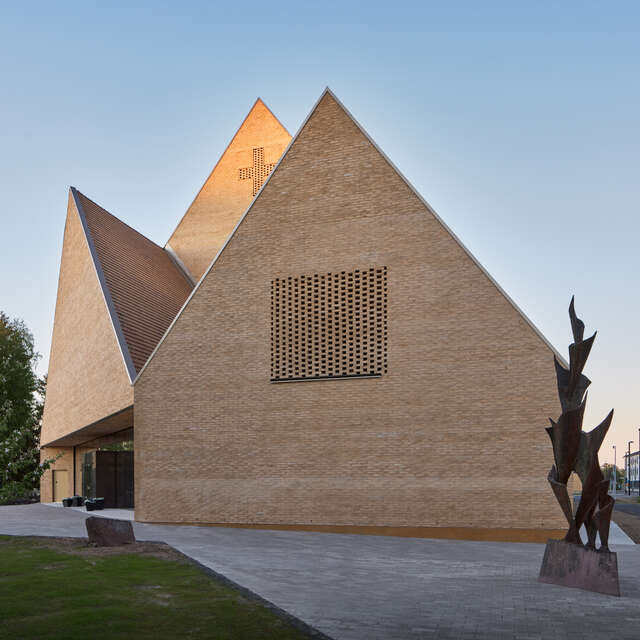
The old historical wooden church of Ylivieska tragically burned down in 2016. The local parish quickly decided that a new church building was needed to comfort and support the community. K2S Architects was selected to design the new church through an open architecture competition in 2017.
The new church of Ylivieska forms a visible landmark to the urban surroundings of Kalajokilaakso area. The building mass is divided into three parts with gabled roofs – the church hall, the vestry, and the entrance lobby. Of these, the mass of the entrance lobby is bevelled diagonally, forming a natural entry plaza together with the war graves and the ruins of the old church.
The form of the new church is a natural continuation of the Finnish church-building tradition. The church hall is clad with wood, bringing warmth to the atmosphere of the space. The symmetrical, gabled form of the church hall is continuously being shaped and structured by light from the skylight along the ridge and the indirect natural light at the altar recess. Contemporary architecture and building tradition are equally present also in the interior of the church.
Location
Kirkkotie 7, Ylivieska
Get directionsGallery
