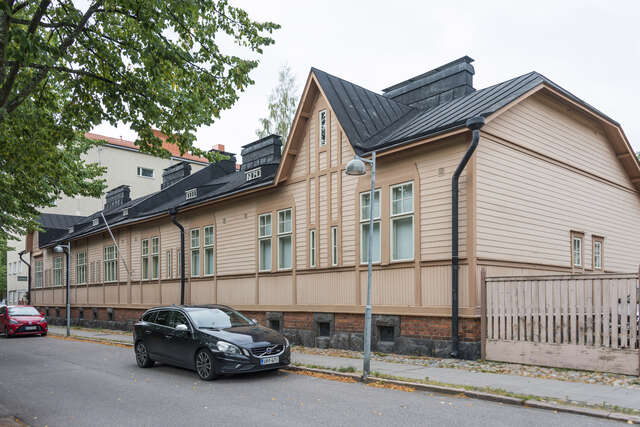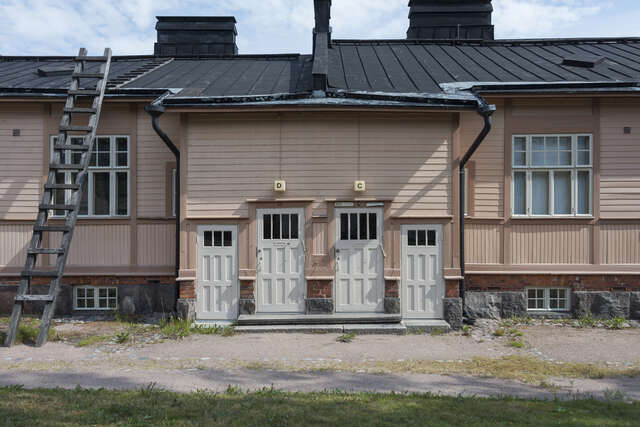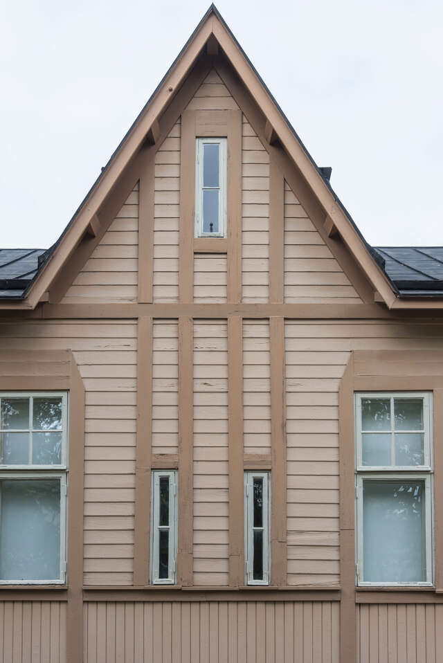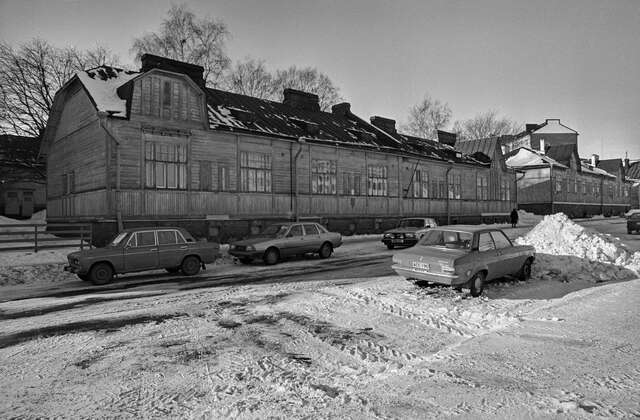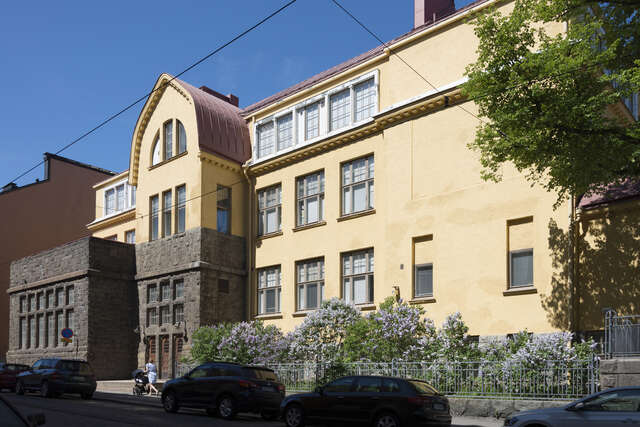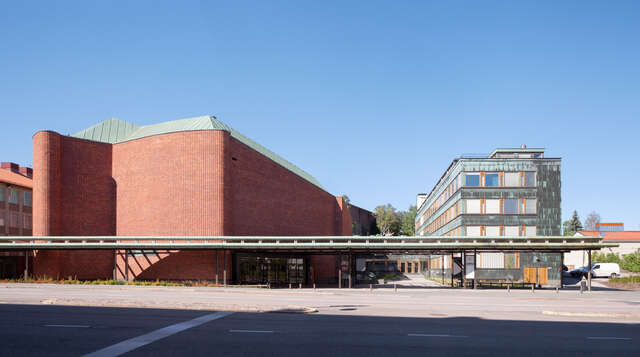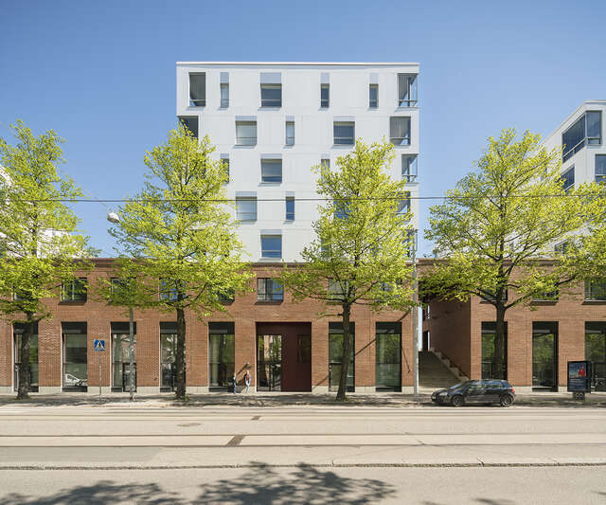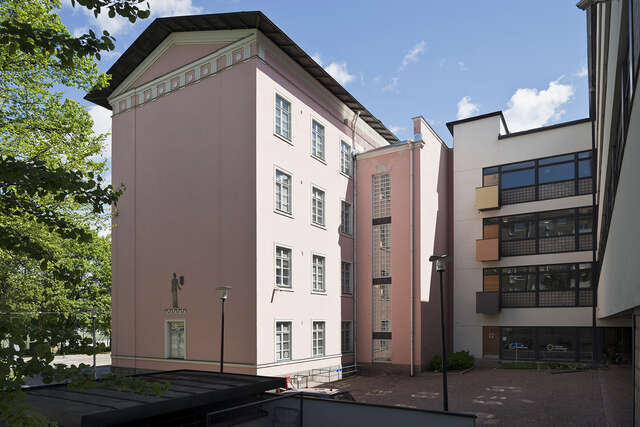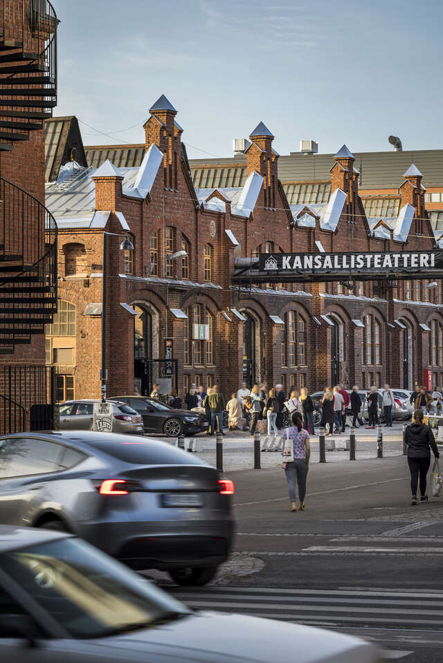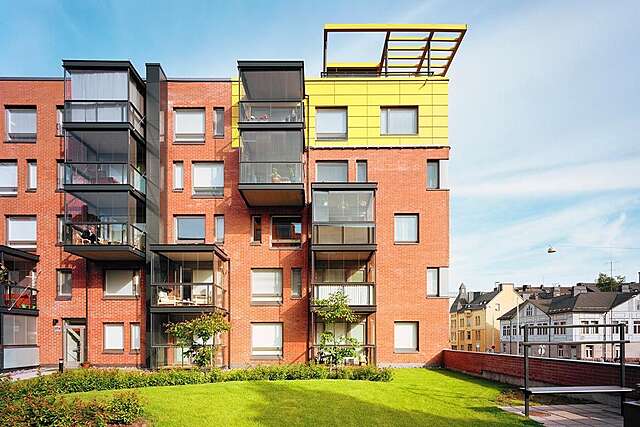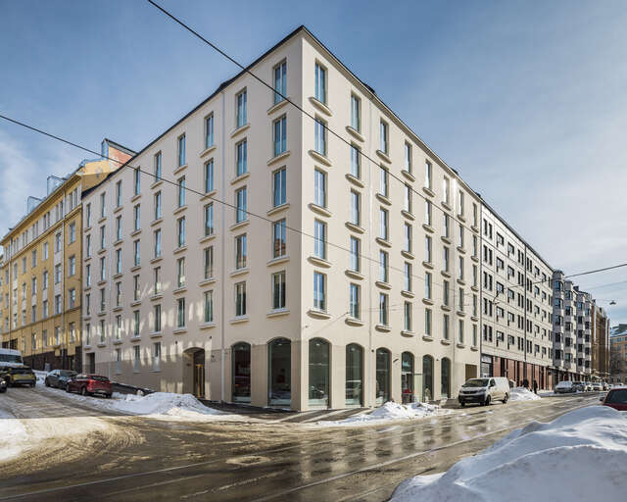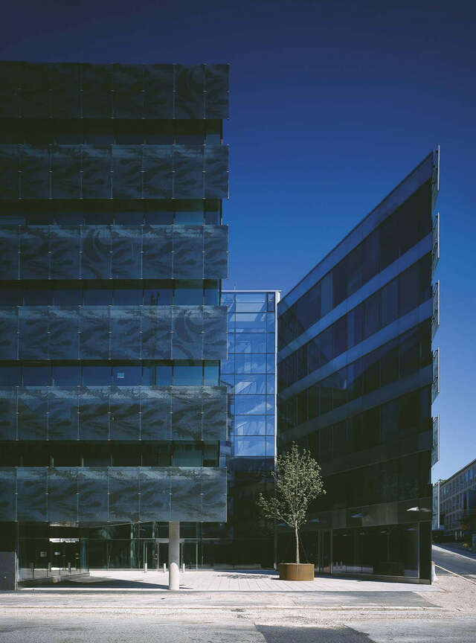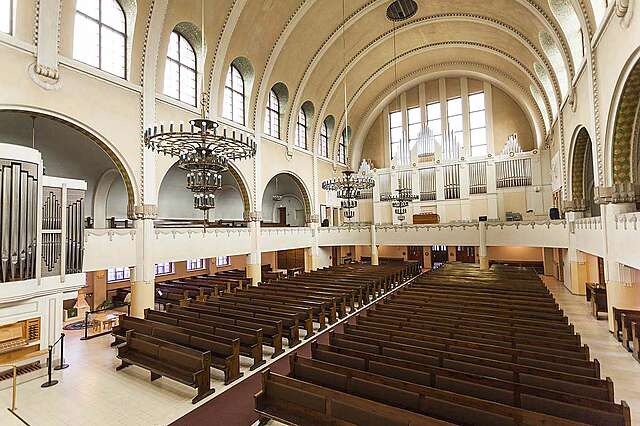Worker Housing Museum
The Alppila worker housing, completed in 1909, offers a well-preserved glimpse into early municipal homes for Helsinki’s working families.
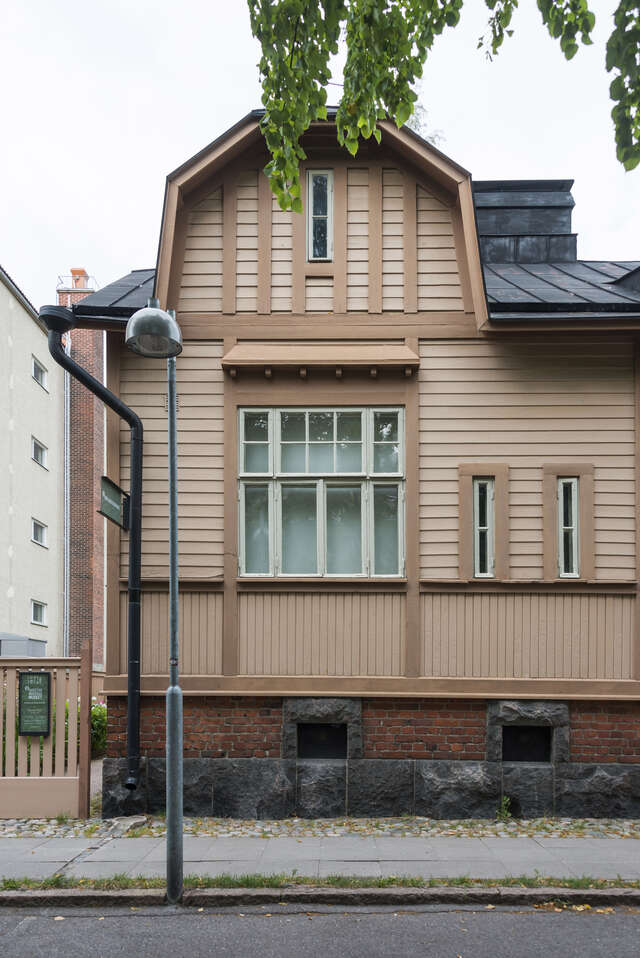
The oldest surviving municipal residential houses in Helsinki are located in Alppila. One of them serves as the City Museum’s Worker Housing Museum. Designed by architect Albert Nyberg, the four-building complex was completed in 1909. Nyberg was assigned the task after he won a competition through which the City of Helsinki sought to find exemplary solutions to develop worker housing.
The building that today houses the museum is representative of early 20th century residential architecture for workers. The single-storey, log-frame house has six entrances from the yard, each leading to two one-room dwellings with an area of 18 or 25 square metres. These high-quality dwellings fitted with running water were primarily intended for city workers with families. The exhibition in the museum today offers insight into what it was like to live in these conditions during different eras.
The façades boast few decorative elements. The trim around the large windows is ornamental and divides the façade into sections with varied cladding. The present colour scheme reflects the original reddish-brown hues. Both ends of the building are emphasised by cross-gables that rise up to the level of the attic. The high roof lends a sense of solidity and protection.
The architect gave each dwelling its own basement space for storing firewood and food and, exceptionally, each also came with a privy. The laundry room was located in a brick building in the yard.
Source: Art Nouveau in Helsinki – Architectural guide (Helsinki City Museum)
Location
Kirstinkuja 4, Helsinki
Get directionsGallery
