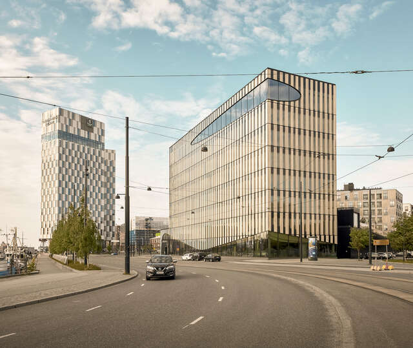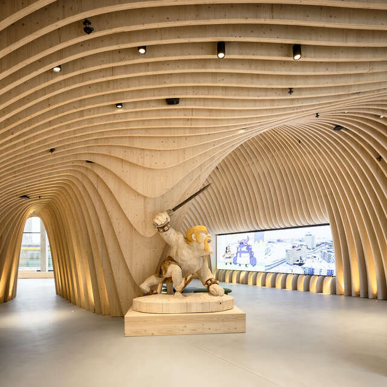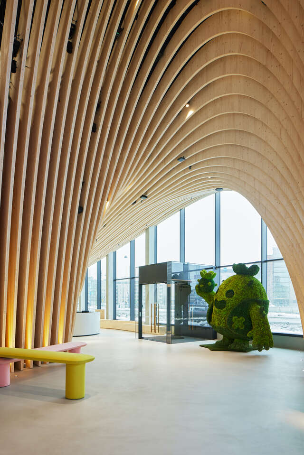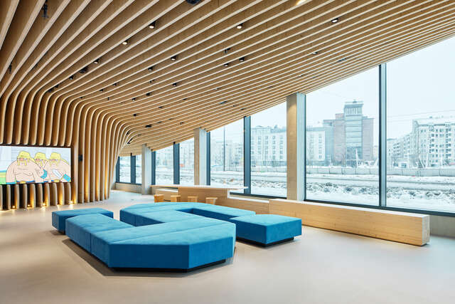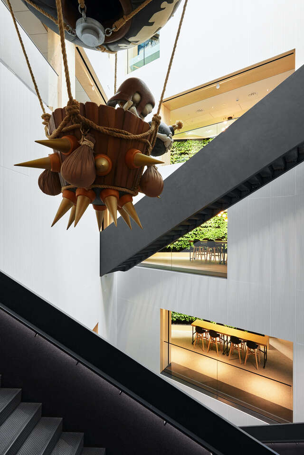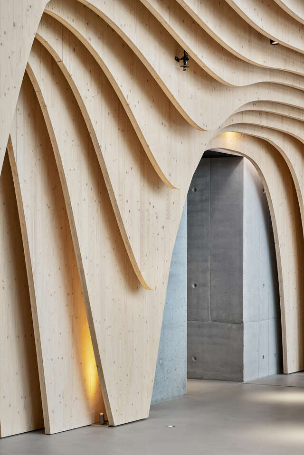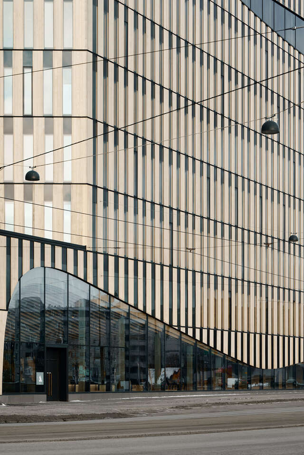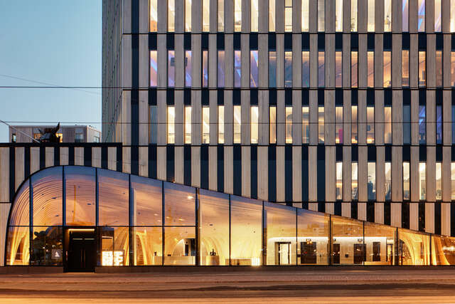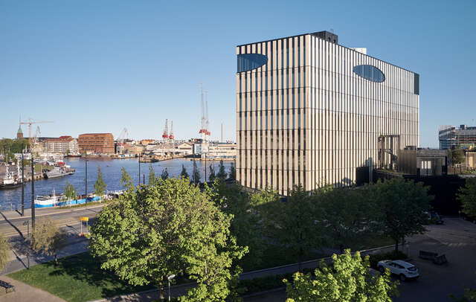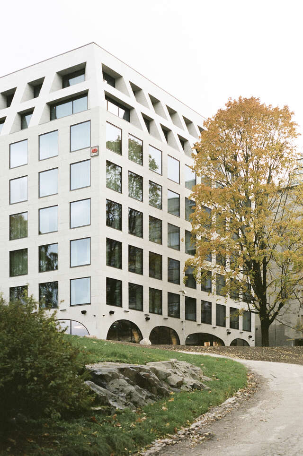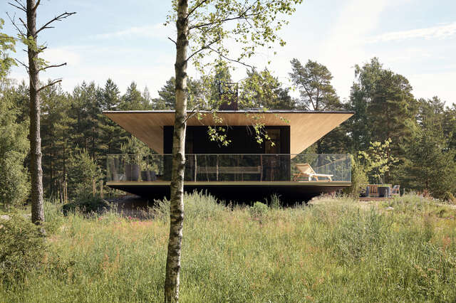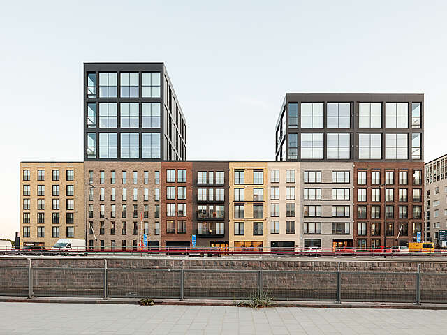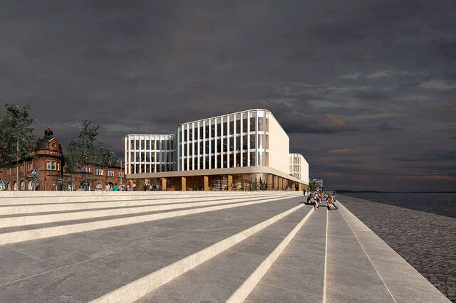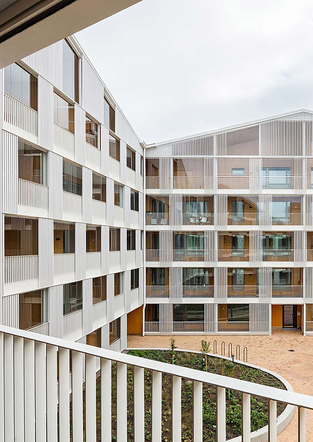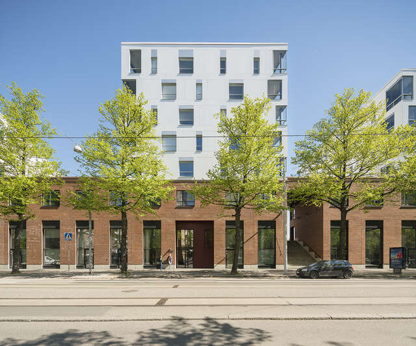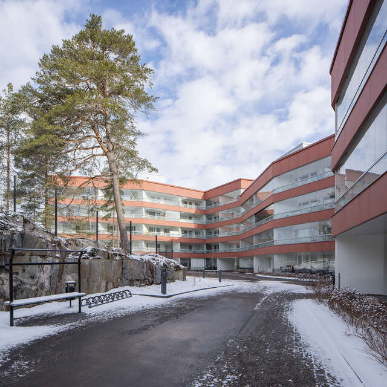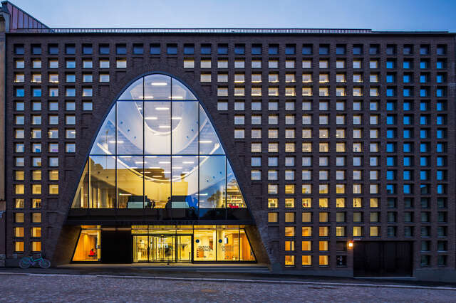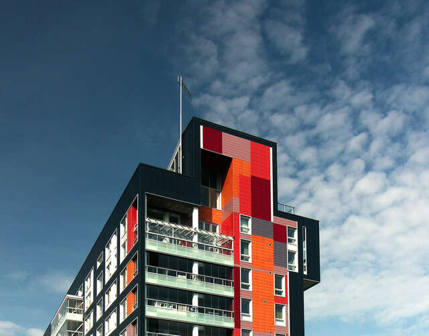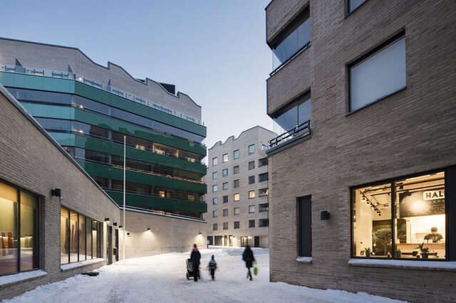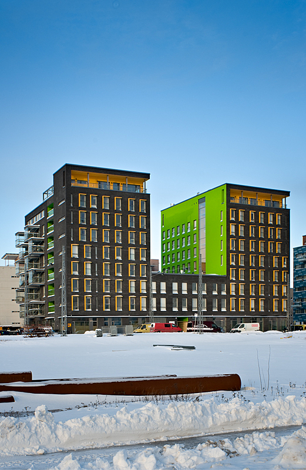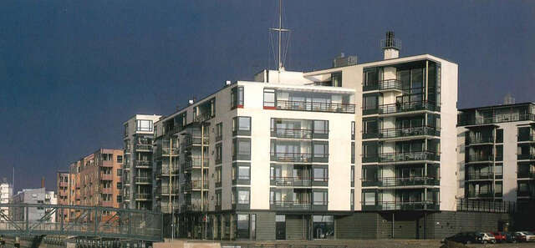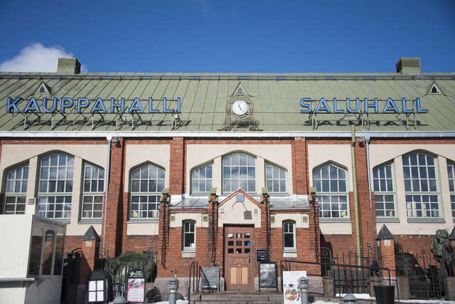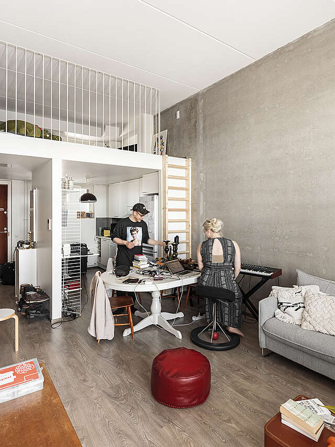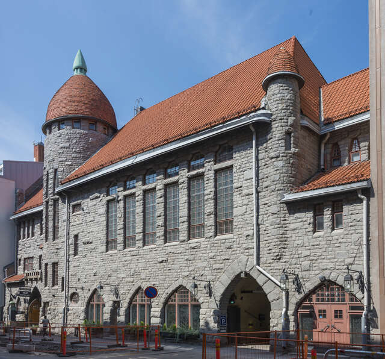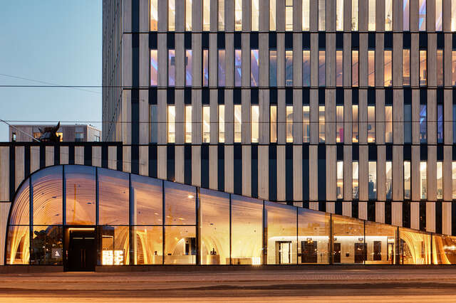
In 2012, an invited architectural competition was organised for a city block at the entrance of Helsinki’s new Jätkäsaari district. The aim was to implement an urban block representing next-generation wooden architecture with a gross floor area of nearly 30,000 m2, including both residential dwellings and business premises.
The Helsinki-based firm Anttinen Oiva Architects won the competition. The residential buildings were completed in 2019 and the first office building in 2020. In 2024, the block was completed with it’s final office building. All the buildings have wooden frames.
The first office building was tailored to meet the internationally successful gaming company Supercell’s needs. Supercell has found its home in the office building, as the sculptural lobby decorated with amusing sculptures depicting characters from Clash of Clans and other video games. There is also a day-care centre built for the employees’ children and a three-storey car park for the use of the entire block. Wood is present on all surfaces and furniture, all of which represent high-quality design and craft.
The lobby has an impressive wavy ceiling, formed by plate-like pieces of wood. The upper floors are penetrated by a skylit atrium. The high space allows visitors to admire the wooden structures of the building. The building also has sections with concrete structures that act as bracing.
From the outside, the block’s architecture appears minimalistic, even stark. The closed parts of the facades left in the colour of untreated wood together with the windows and balcony openings form upright repetitive rows. In the residential buildings, these vary on a grid-like shape resembling a chess board, while in the office buildings, solid façade surfaces alternate with floor-to-ceiling windows as narrow, vertical ribbons. Two of the residential buildings in Wood City are City of Helsinki’s social housing.
The final phase of the block comprising a total of four building volumes was completed in 2024. The eight-floor office building houses the headquarters of WithSecure, a global information security enterprise.
Location
Jätkäsaarenlaituri 1, Helsinki
Get directionsGallery
