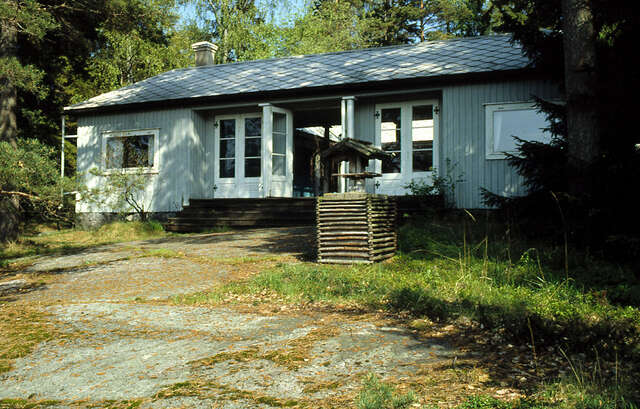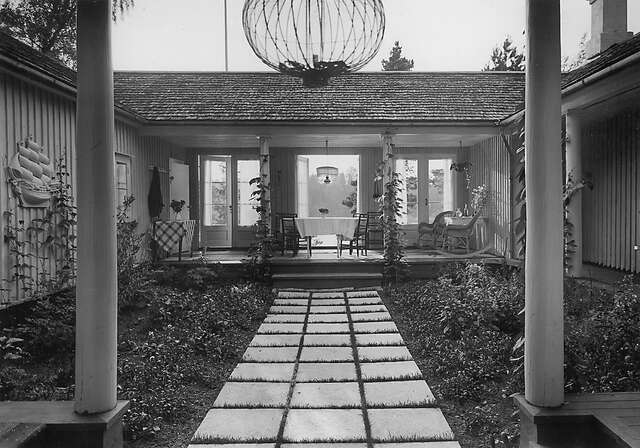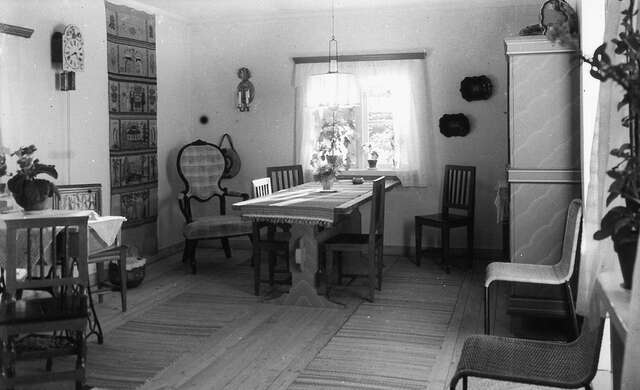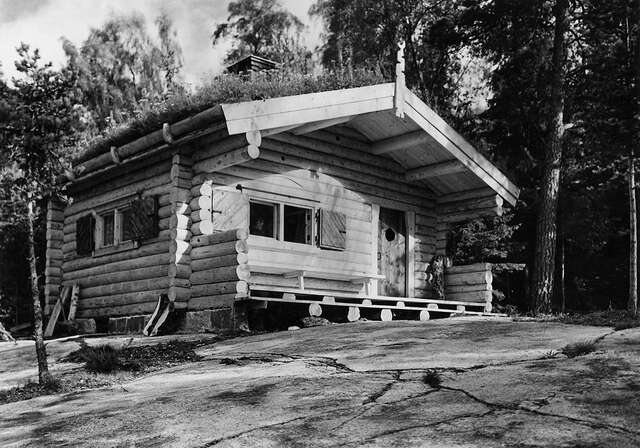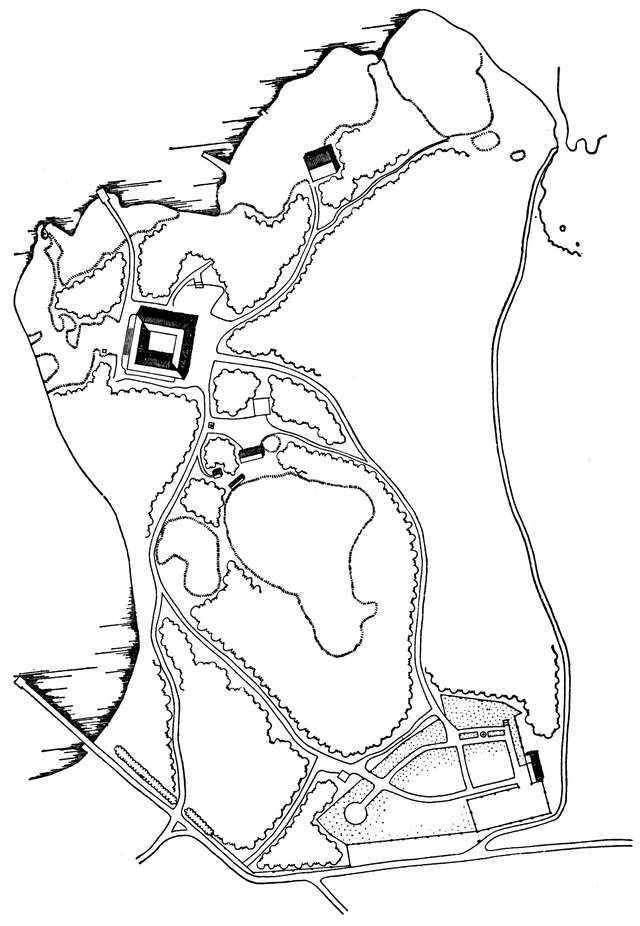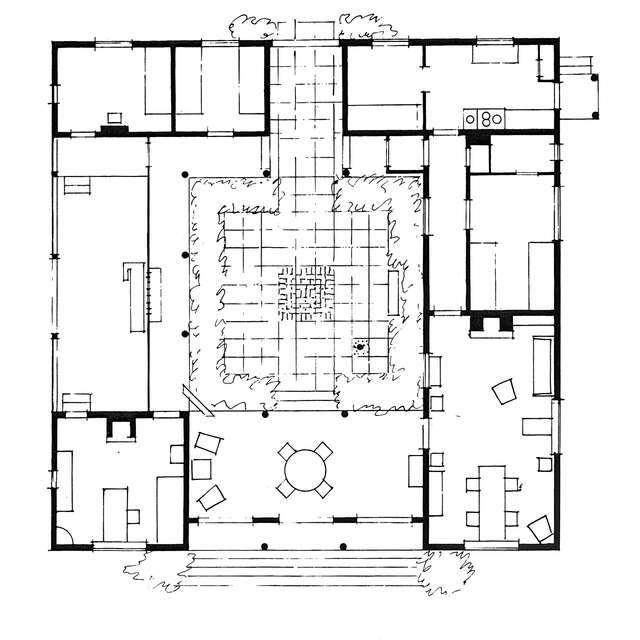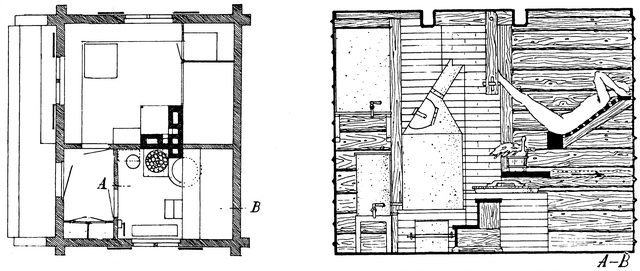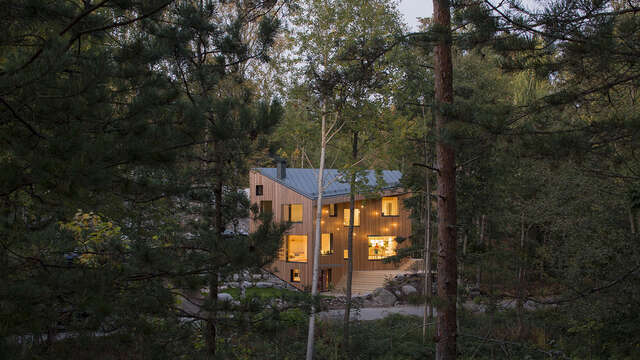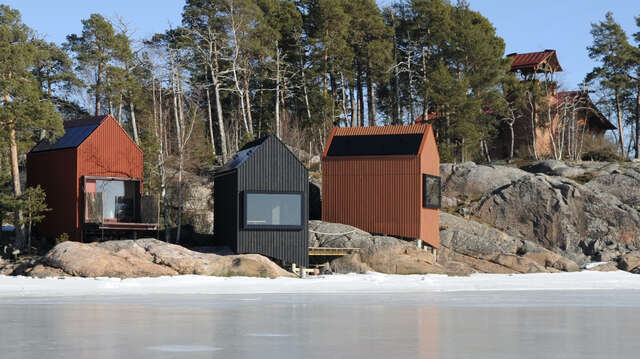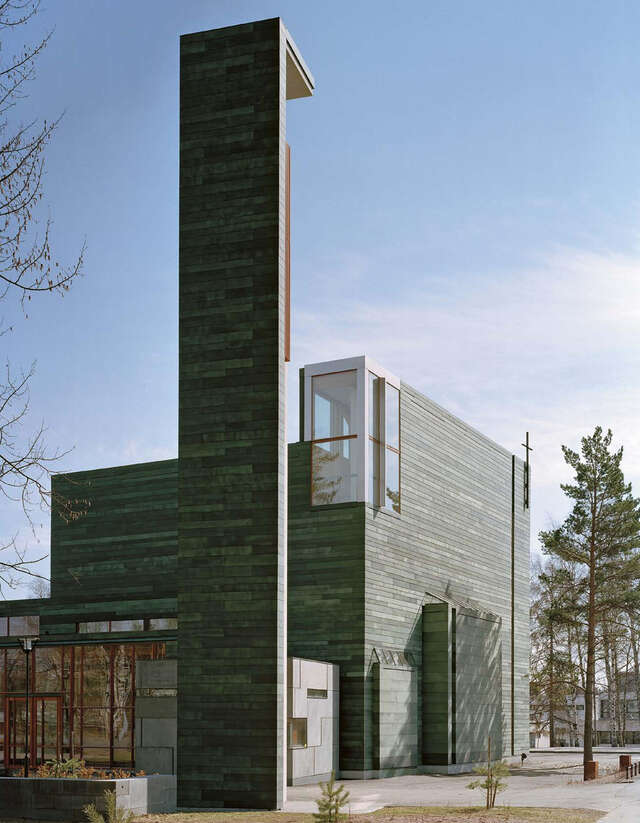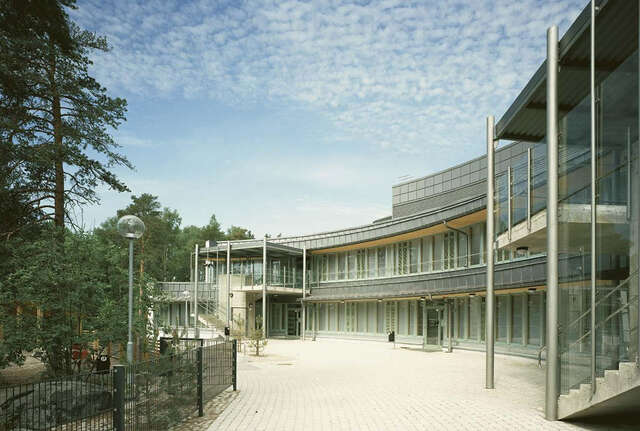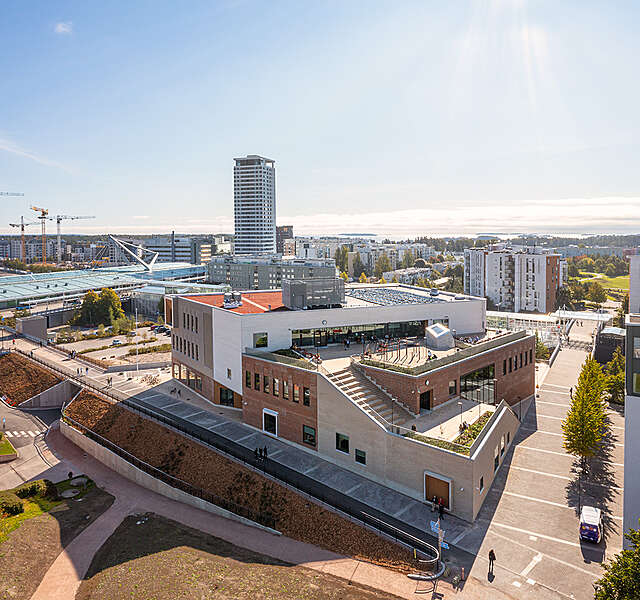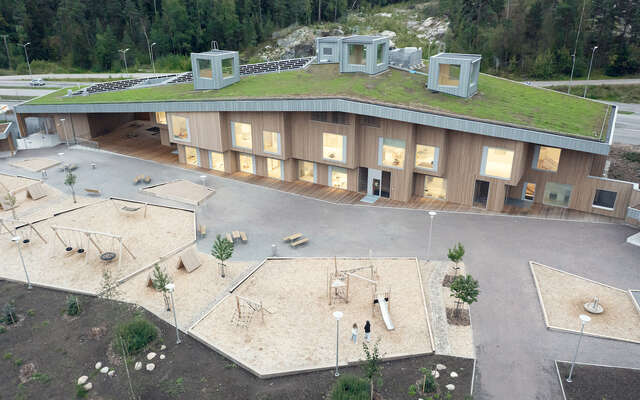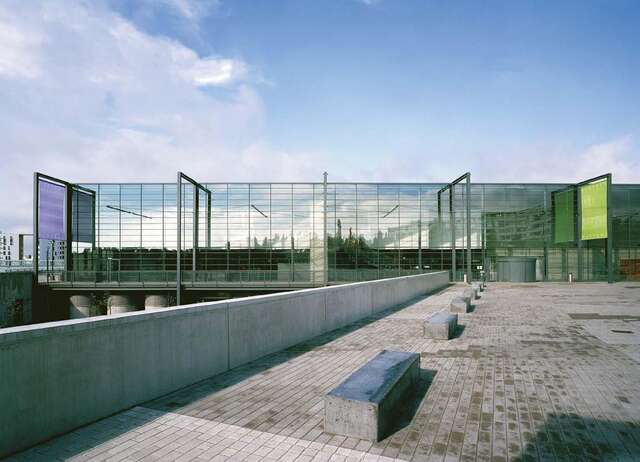Villa Oivala
Villa Oivala blends Nordic classicism with Italian influences, featuring a modest exterior and a unique interior courtyard.
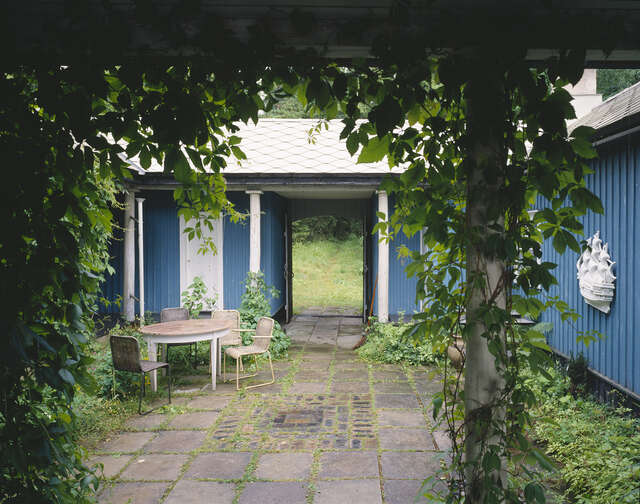
In the 1910s, the architect Oiva Kallio gained fame as a villa designer. The architect’s own summer-house, Villa Oivala, built on the island of Villinki near Helsinki in 1924, is one of his main works.
Externally a modest, grey, boarded building, it opens surprisingly on to a closed atrium courtyard which is painted blue. The building is an intermediate form between a traditional villa and a holiday home, and its relationship with the natural landscape is an essential aspect of its architecture. Kallio cited the peasant courtyards of his native Ostrobothnia as important influences.
The architecture of the building is based on a simple, rectangular ground-plan and its repetition. The interior spaces of the building are made up of two L-shaped parts. The rooms are aligned with the points of the compass. All the façades are different from each other. The parts of the building are distinguished from each other by a glass-walled porch which opens on to the sea and a gate that leads from the forest side to the inner courtyard. The highly original porch that opens on to the inner courtyard is a kind of intermediate space between inside and outside, which serves as a dining and living area. The other side of the inner courtyard is lined by a loggia which breaks the symmetrical composition of the space. The classicism typical of the period is most clearly visible in the abacus slabs of the pared-down wooden columns. Many of the themes that subsequently recurred in the architect’s work culminate in the Villa Oivala: most importantly, the combination of interior and exterior spaces and the development of various intermediate forms. Italian influences and Nordic classicism are also beautifully interleaved with the Finnish architectural tradition. Oiva Kallio was also the first architect to take sauna architecture seriously. The best-known of these is his own log sauna at Oivala, which formed the model for innumerable shore saunas.
Text: Juhana Lahti / 20th Century Architecture, MFA
Location
Villinki, Helsinki
Get directionsGallery

