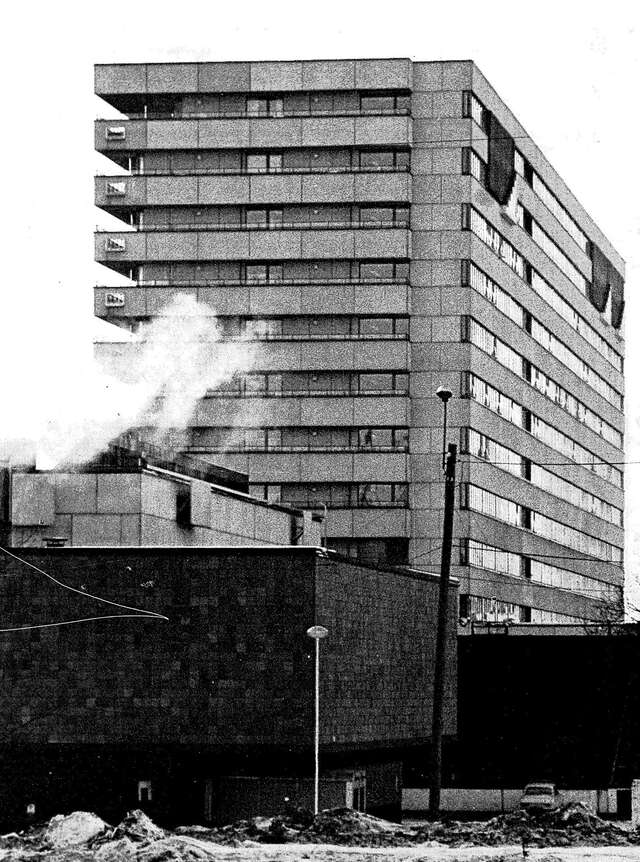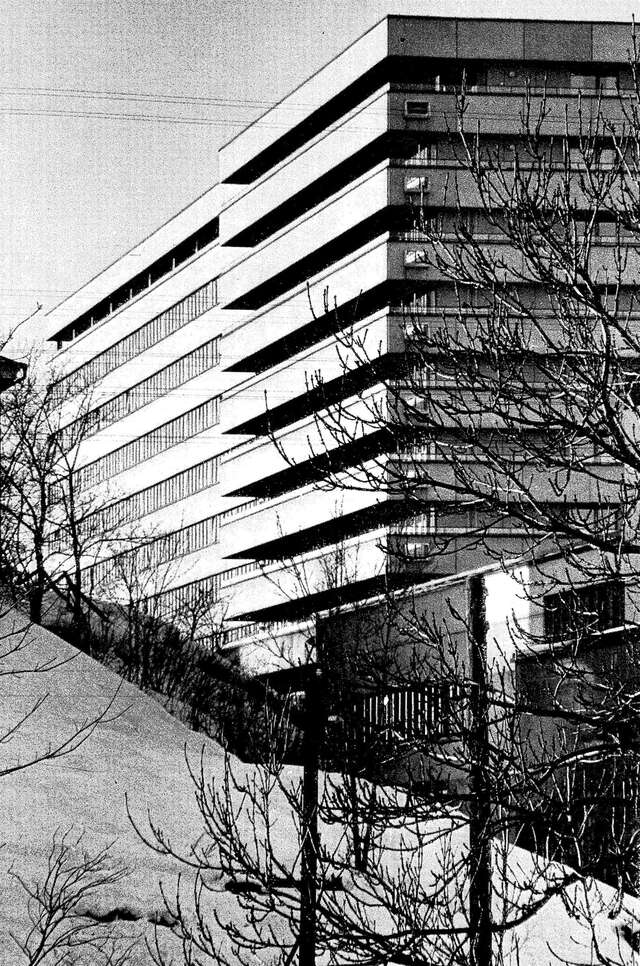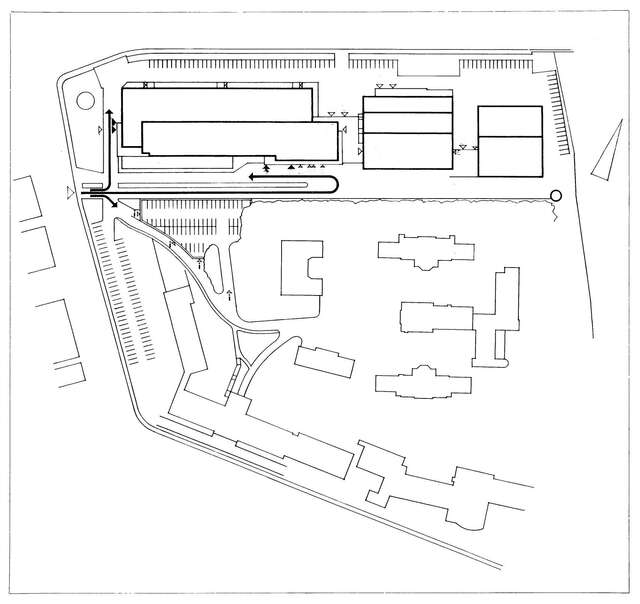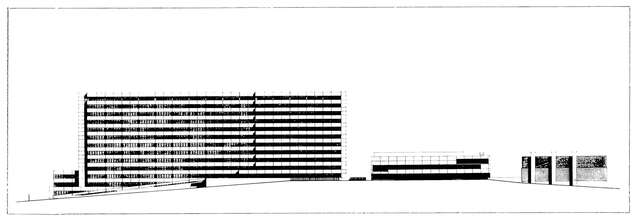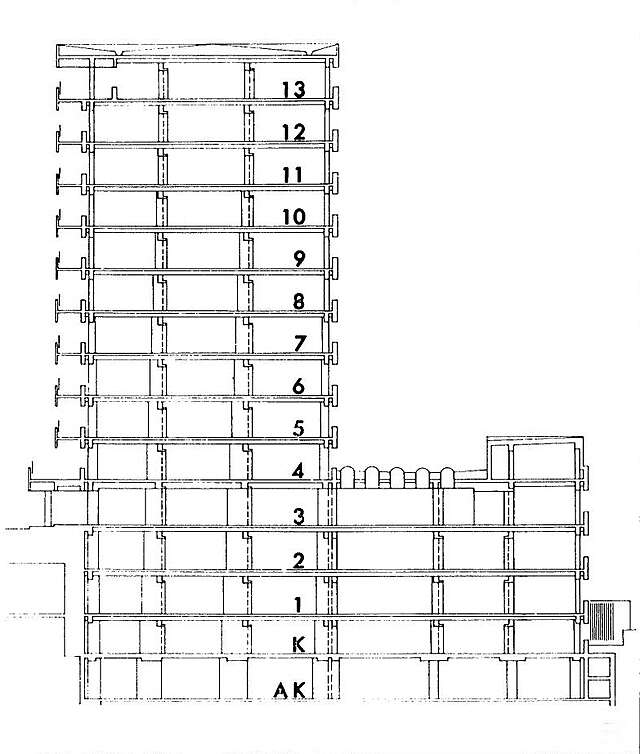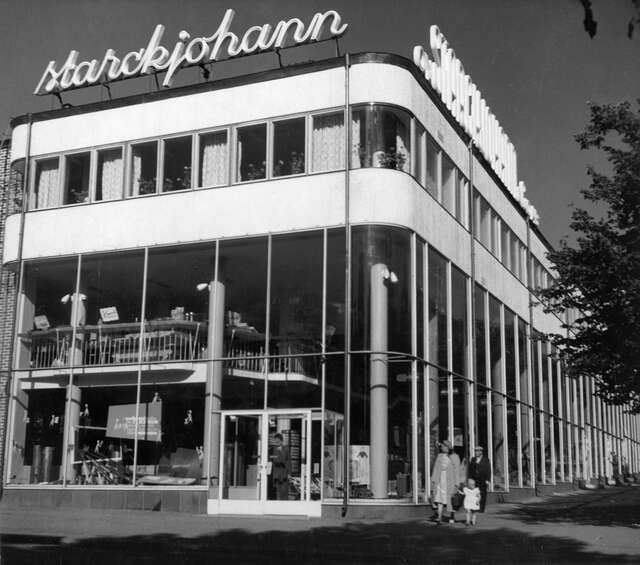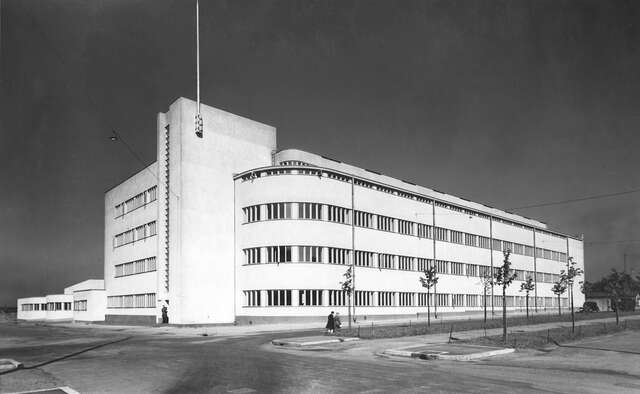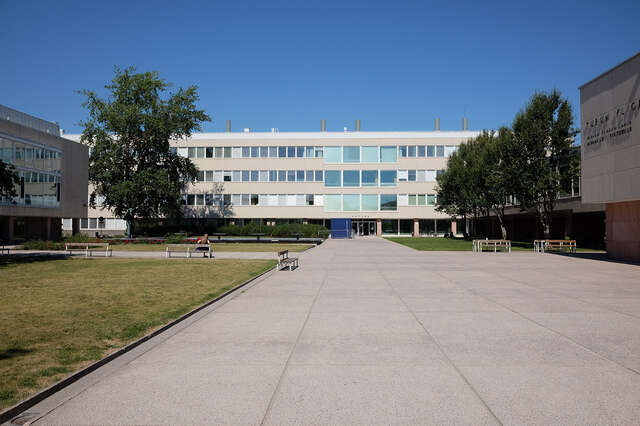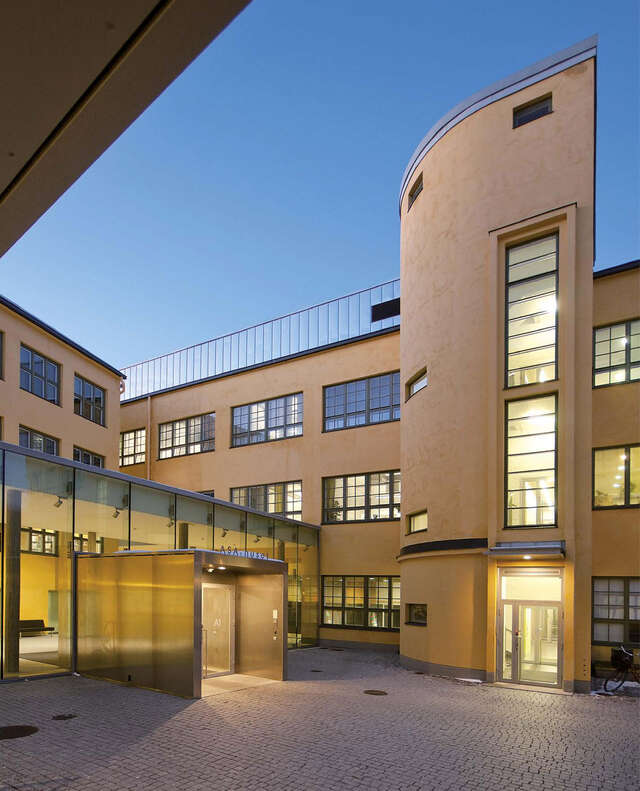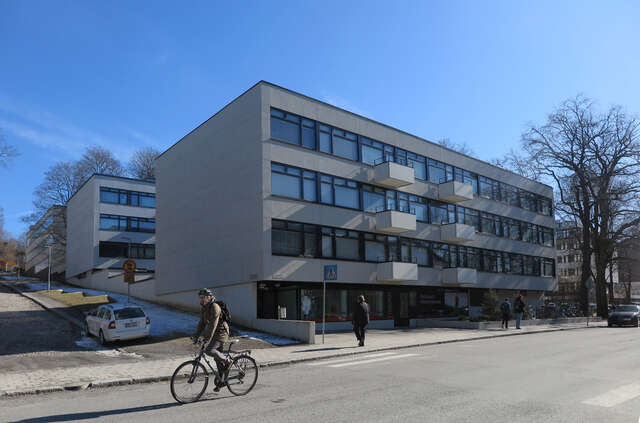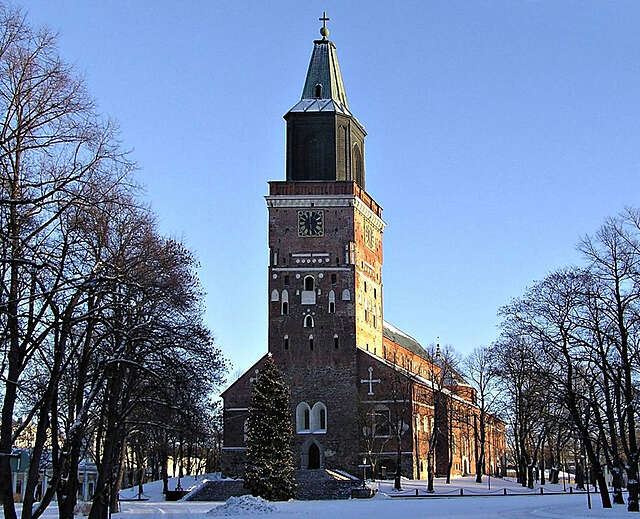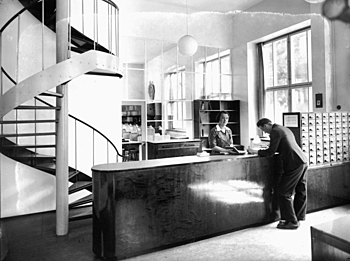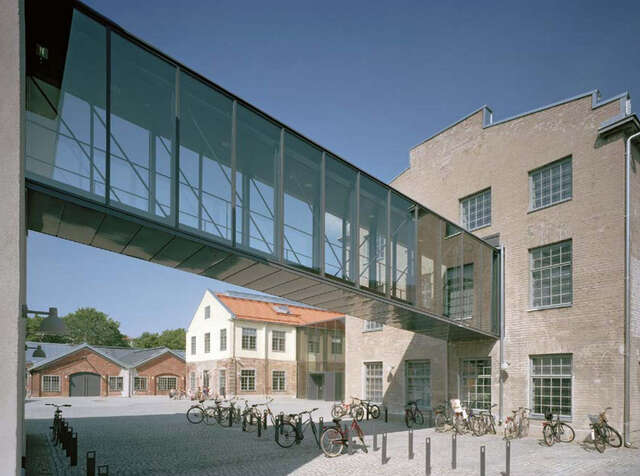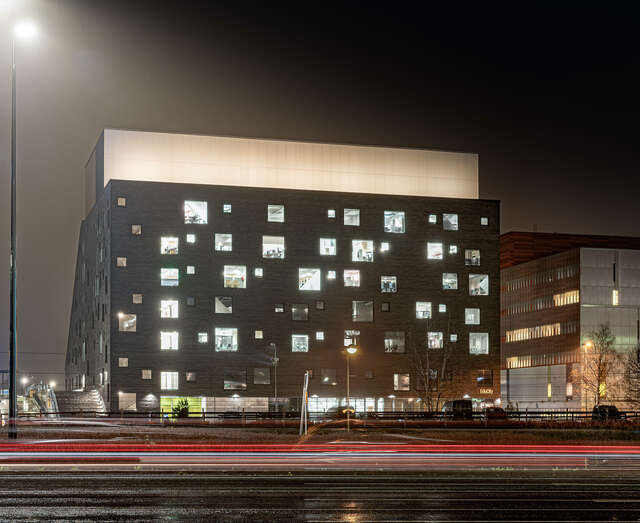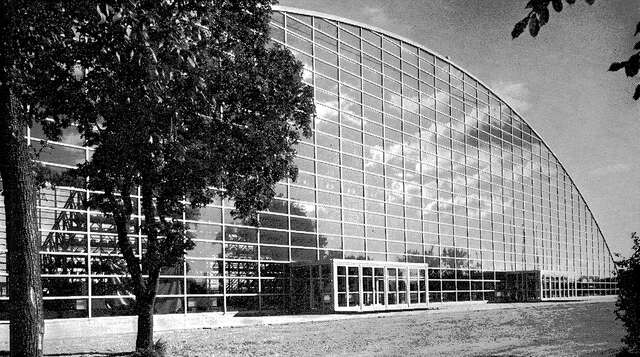Turku University Hospital, U Building
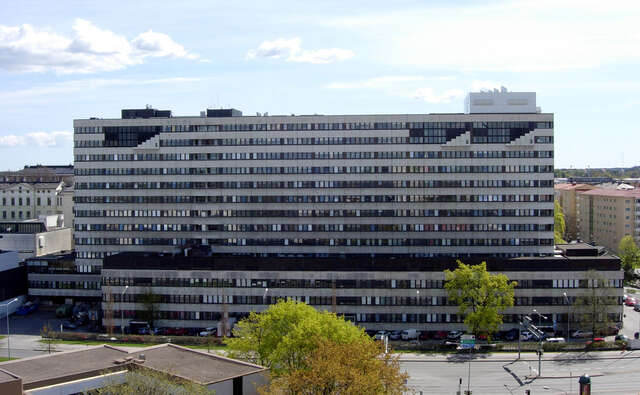
Turku University Hospital (Tyks) main hospital area consists of many hospital buildings from different periods. The U building is the largest of them and is even a landmark building in the Eastern end of the downtown area of Turku.
Architects Martta Martikainen-Ypyä and Ragnar Ypyä won the architecture competition of the new central hospital for the Turku region in 1955 with the entry ”Tretanner´s Paradise” (Kallonporaajan Paratiisi). The development of the U Hospital was part of the national development of regional hospitals when the country was divided into 21 hospital regions. The planning continued right after the competition, but the project was delayed due to some administrative changes. The new hospital was planned to be one of five university hospitals in Finland. The new plan was completed in 1958.
Following international hospital architecture development, the different functions were divided into their own units. The tower was planned to be used as hospital wards, and the polyclinics were situated on the lower floors. An important aspect of planning a large hospital building in the 1960s was its HPAC arrangments (heating, plumbing and air-conditioning). The central heating plant and domestic functions were situated in their own buildings.
The central heating plant was completed in 1962. Construction of the colossal U Building tower started in 1964 and it’s domestic building in 1966. The U building was completed in the spring of 1968.
The building is planned to be demolished when the new T3 Hospital of Turku University Hospital will be completed at the end of the year 2021.
Source: Finnish Architectural Review 1/1968
Location
Kiinanmyllynkatu 4, Turku
Get directionsGallery

