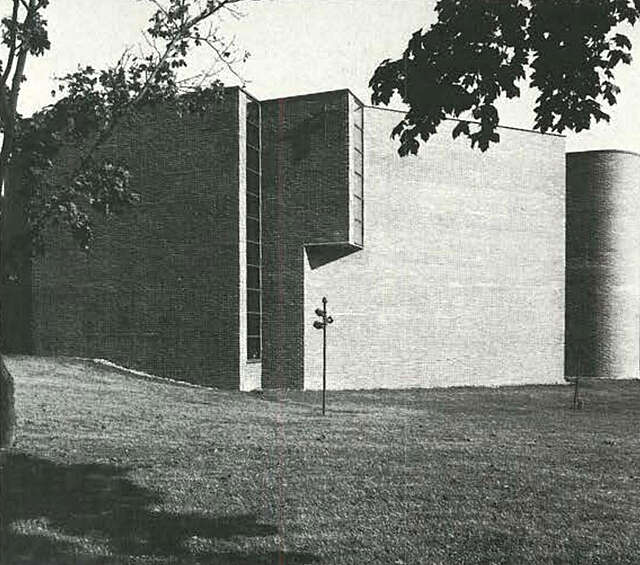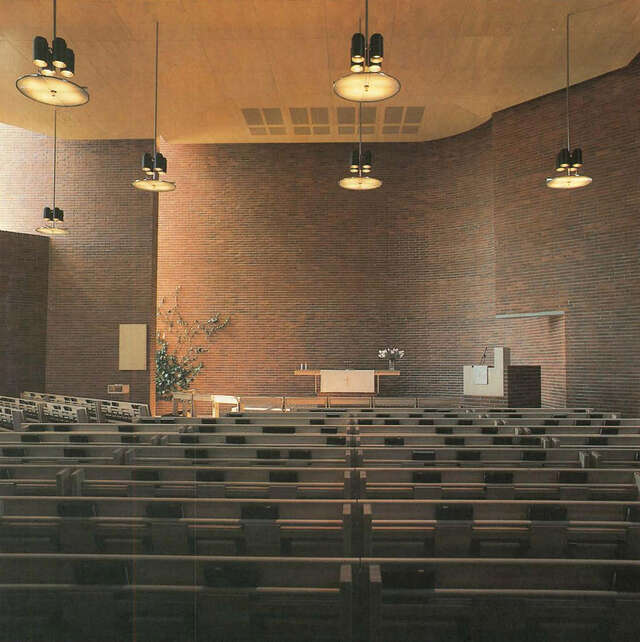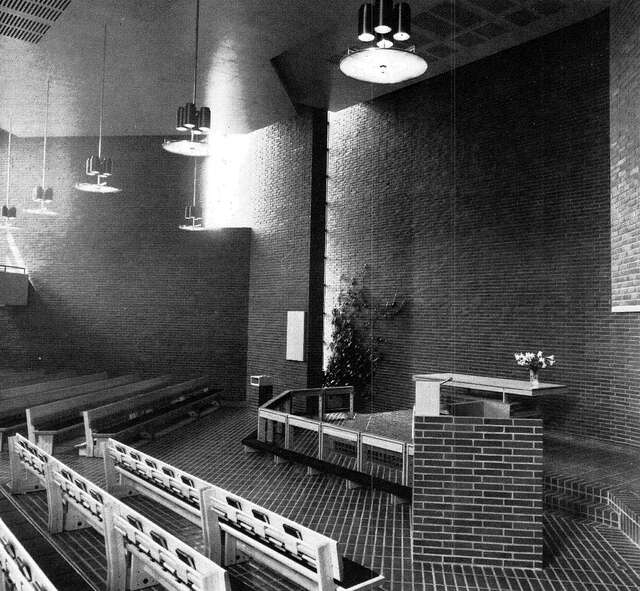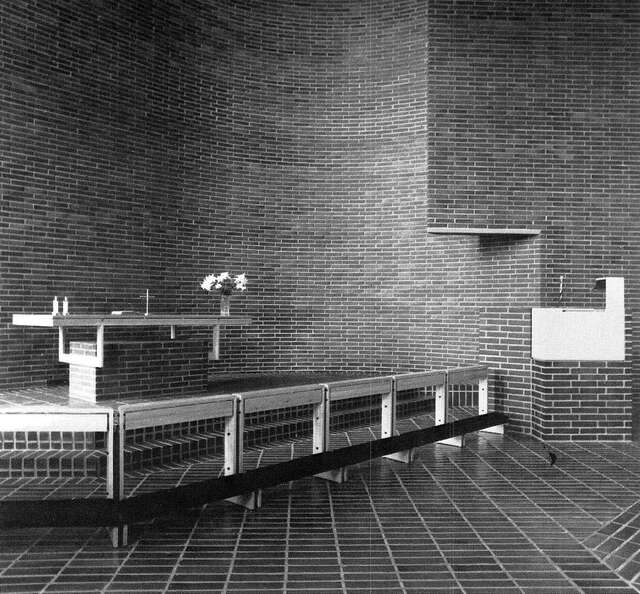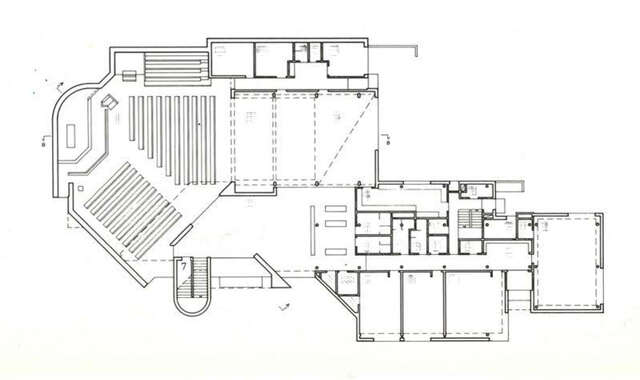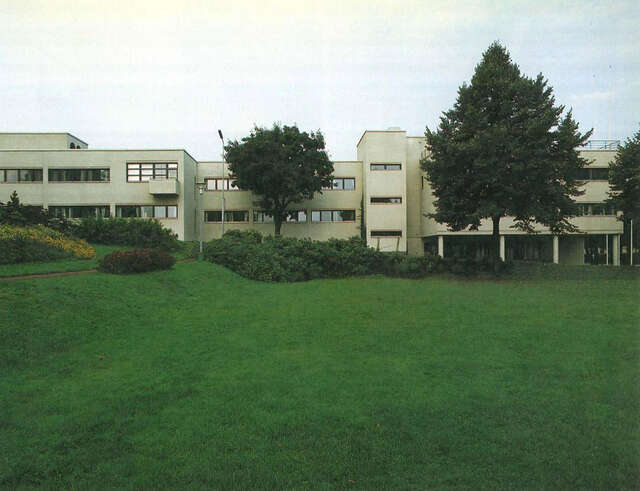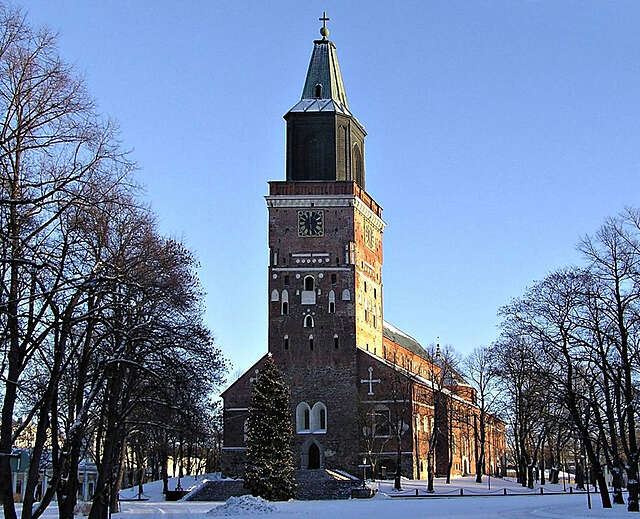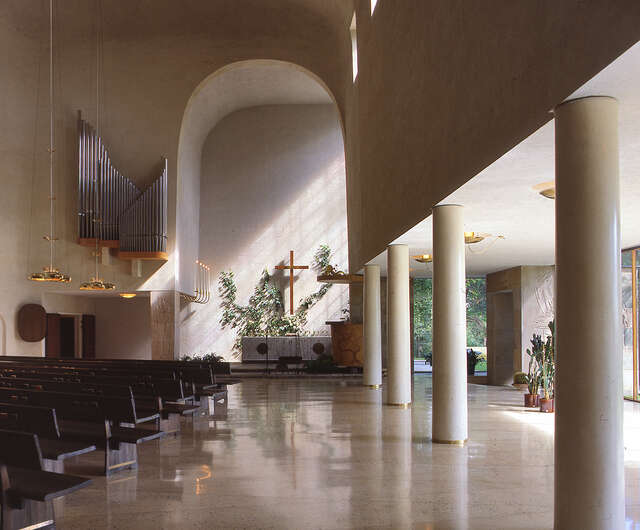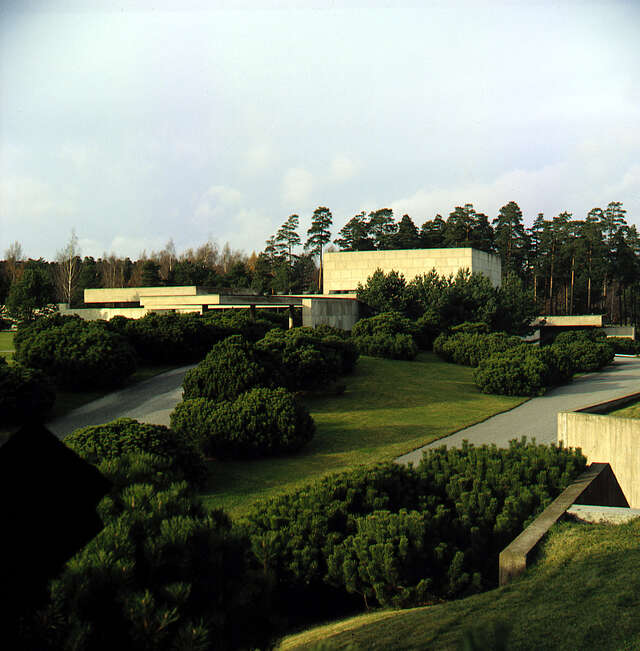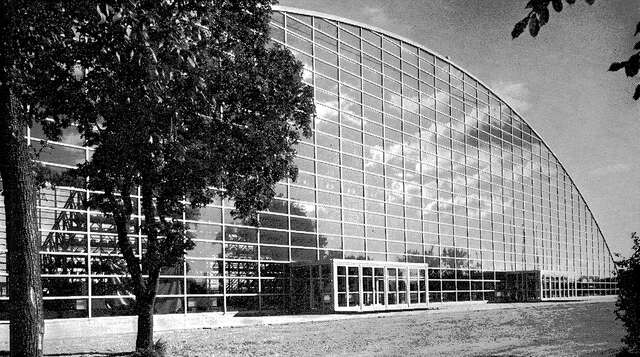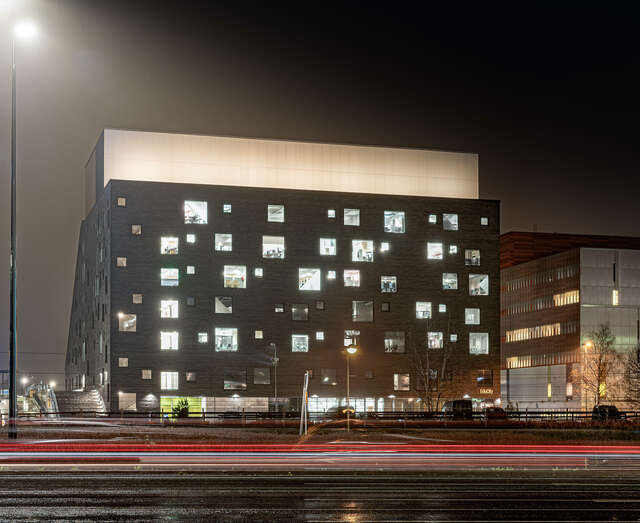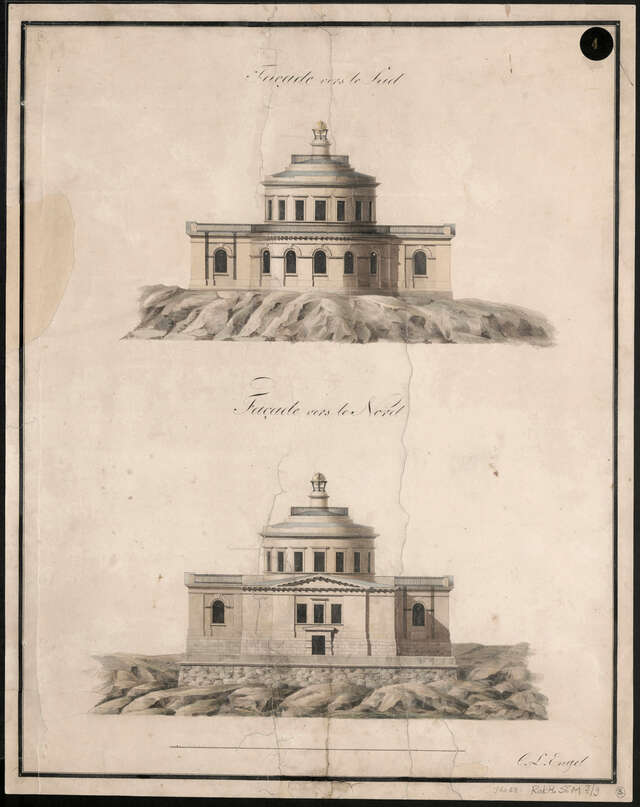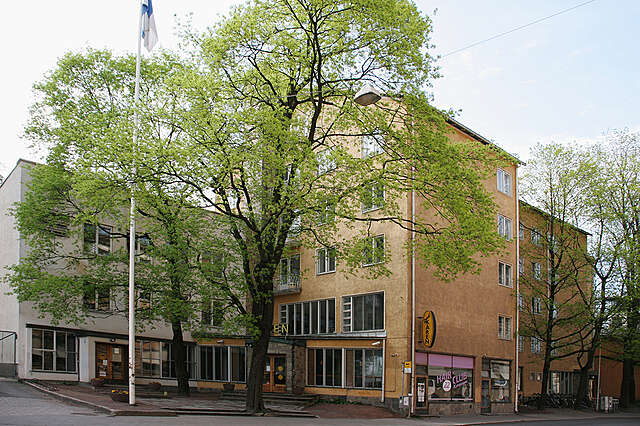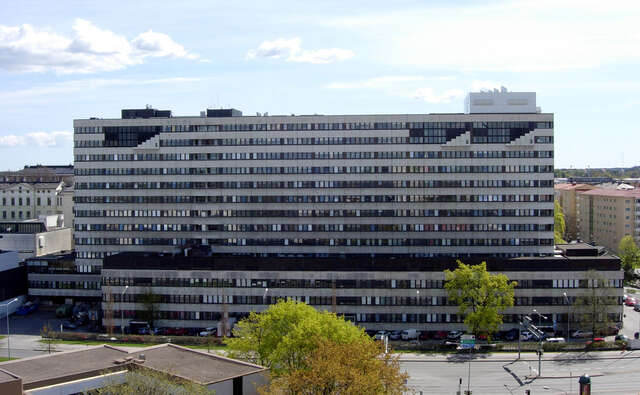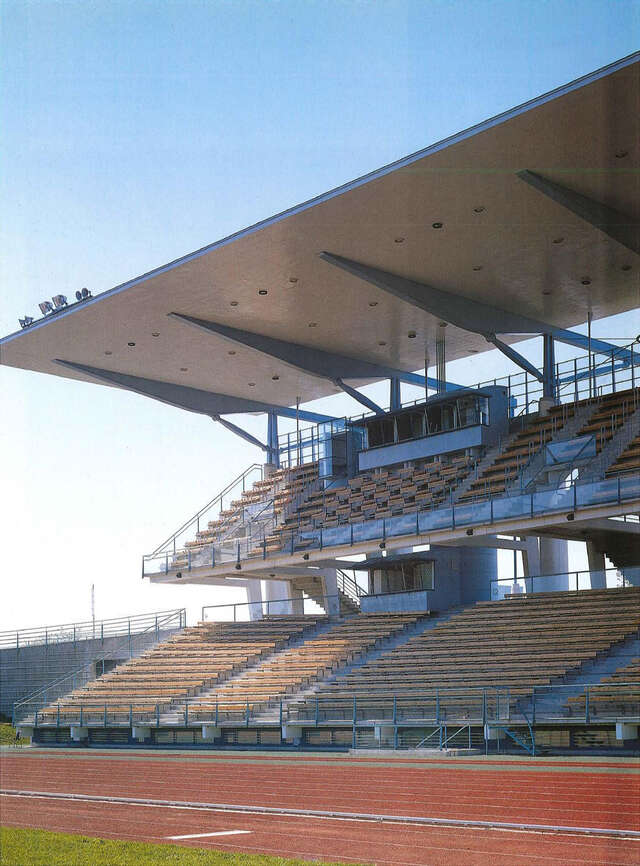The Church of Bishop Henry
The multi-purpose parish building brings together worship, social spaces, and community services under one roof.
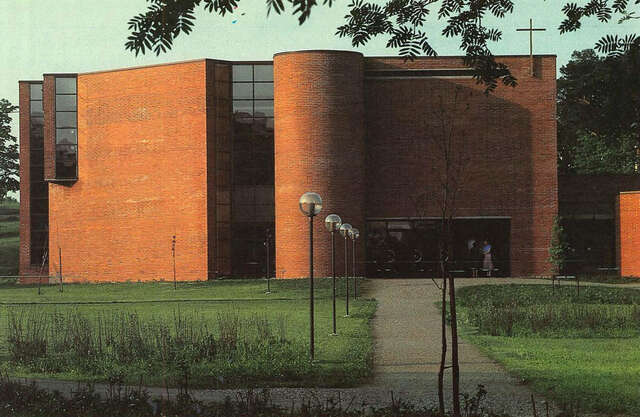
Bishop Henry’s parish is in the vicinity of the Kupittaa area in Turku, the town where Finland first came into contact with Christianity.
The parish acquired its own church in the spring of 1980 when the new congregation centre was consecrated. The building was largely based on the winning entry in an open planning competition arranged in 1973.
The site is on the corner of Uudenmaantie and Peltolantie. Noise and light problems due to motor traffic imposed external restrictions on planning and affected the dimensioning and lightning arrangements of the main room.
The entrances to the building, which is partly embedded in the slope, open towards the park on the south side. The interiors receive most daylight from the same direction. All the main activities take place at the same level, without height differences or steps to hamper the movements of the handicapped.
The broad, almost circular shape of the church, the pews spread out in a fan, the placing of the choir and organ at the side and the central position of the altar all contribute to underlining the importance of the service to the congregation and the congregational centre. The church also has a gallery for the public with access by stairs from the lobby. The church can be linked up with a separate congregation room and connected club and café facilities, in which case there is seating for 625. The building also includes space for daytime club activities, a confirming school and youth counselling, a vestry which also functions as the deaconess’s reception room and the necessary service facilities.
The main bearing structures are walls and pillars of reinforced concrete. The façades, partition walls, cladding and floor are red brick. The drop ceilings are chipboard coated with birch veneer. Birch is also the wood used for the other interiors. The window frames and outside doors are of painted steel.
Source: Finnish Architectural Review 8/1980
Location
Peltolantie 2, Turku
Get directionsGallery

