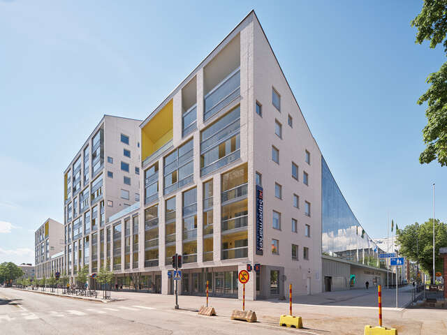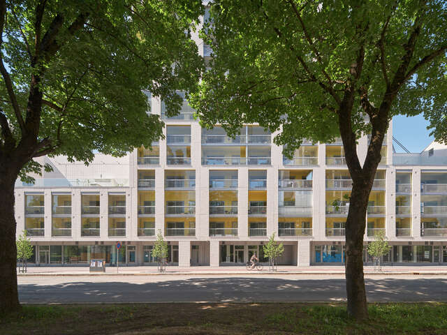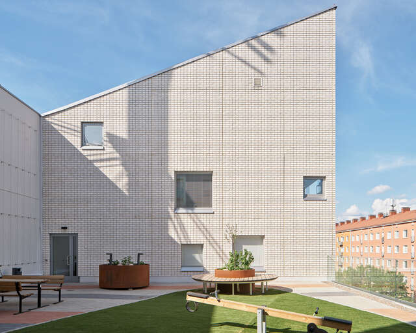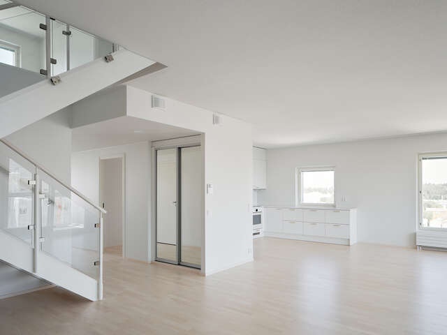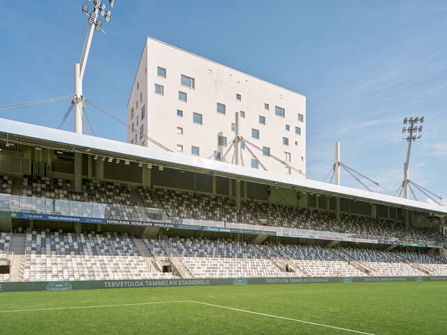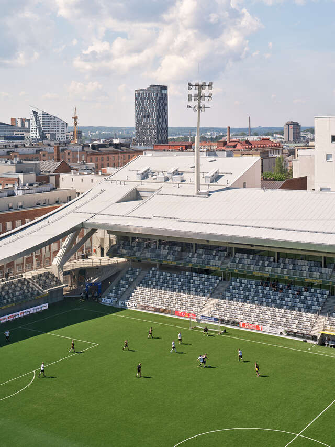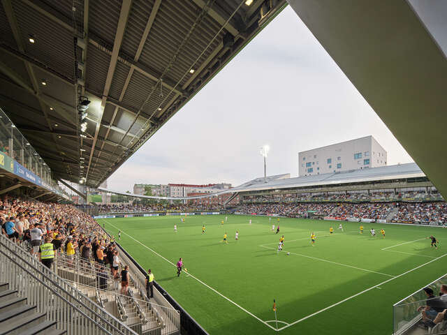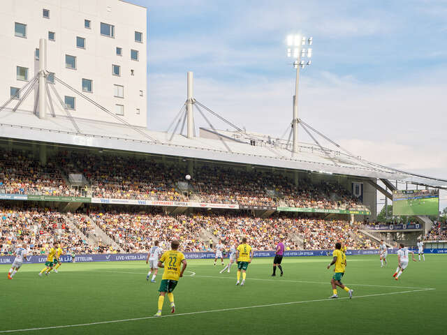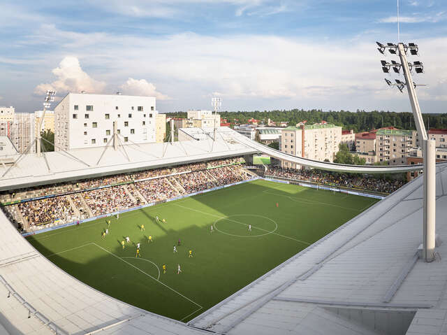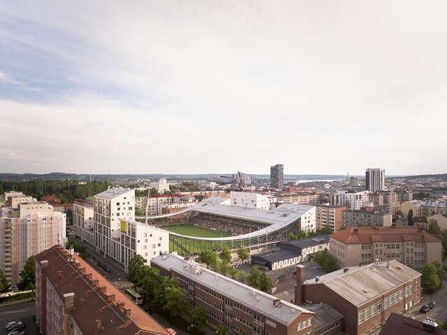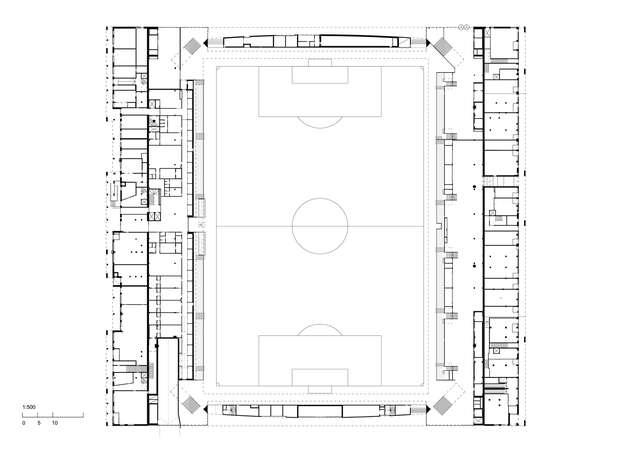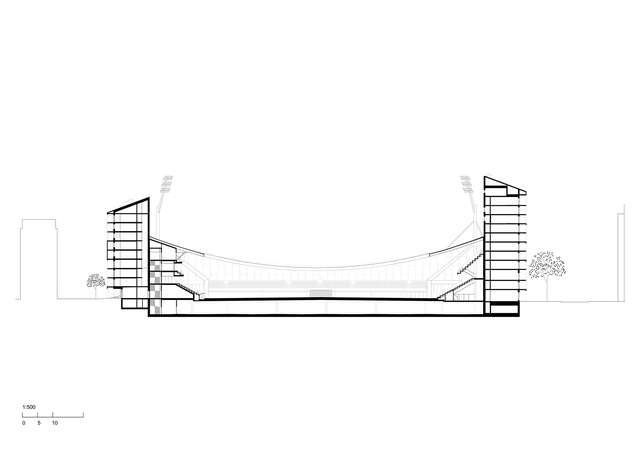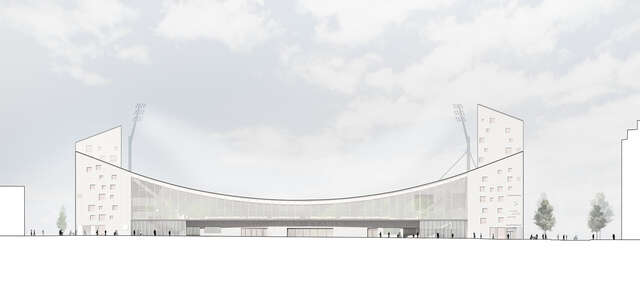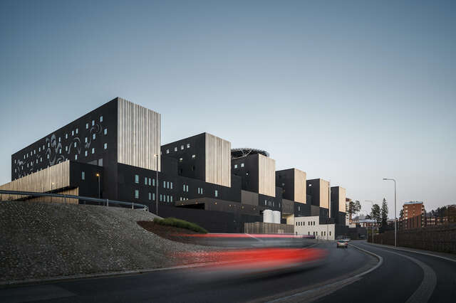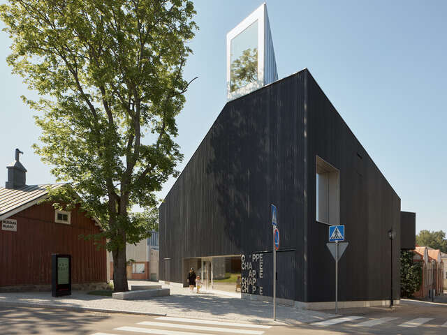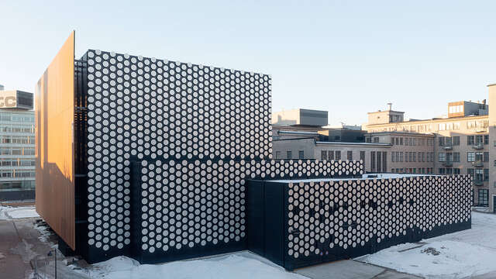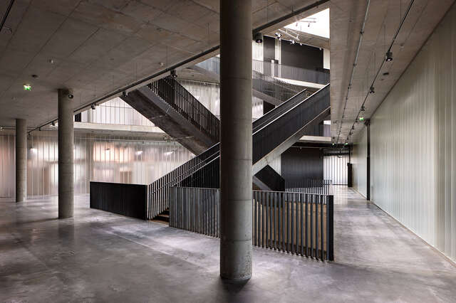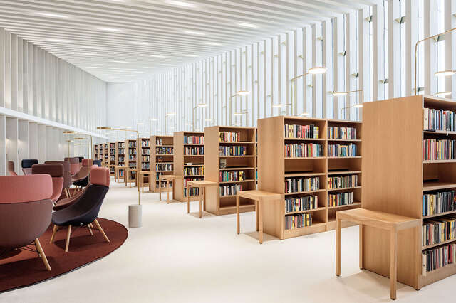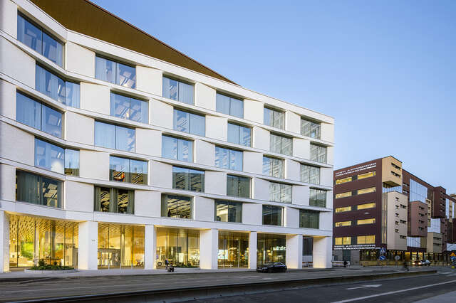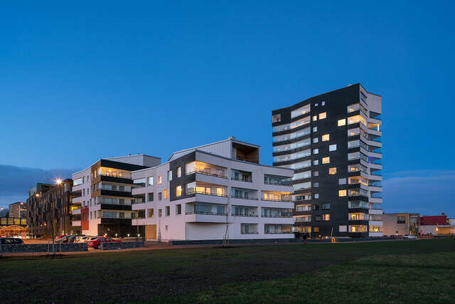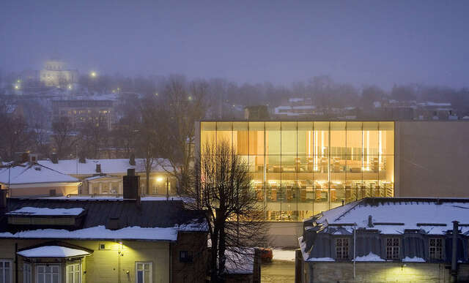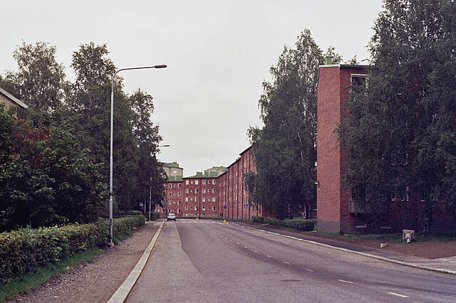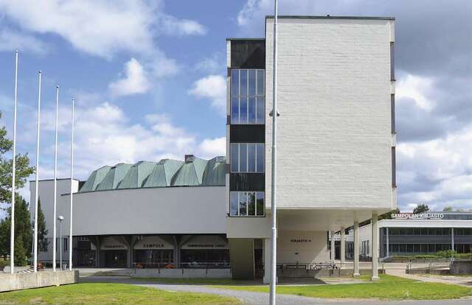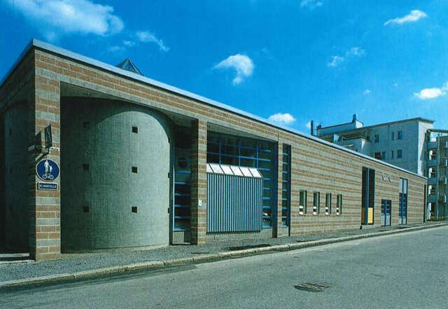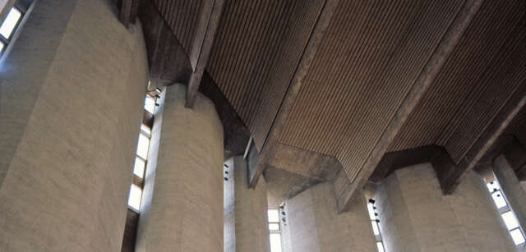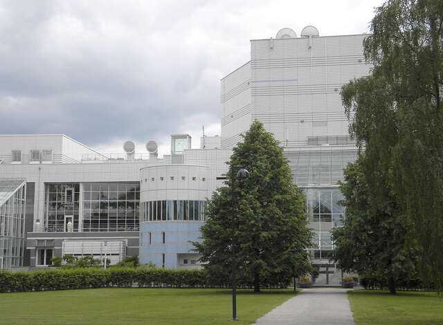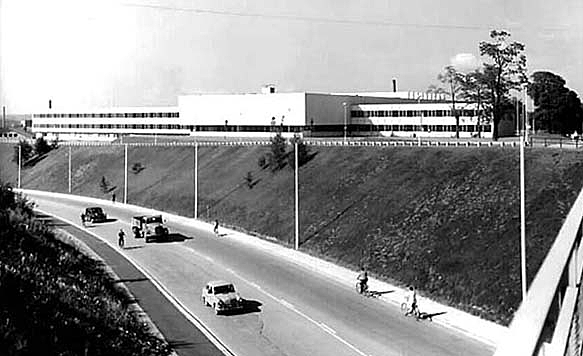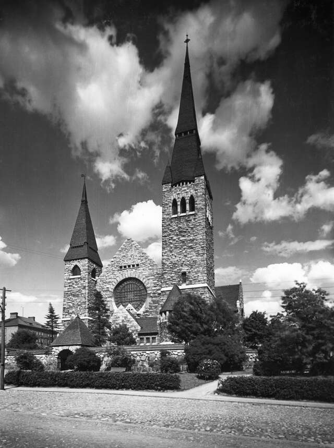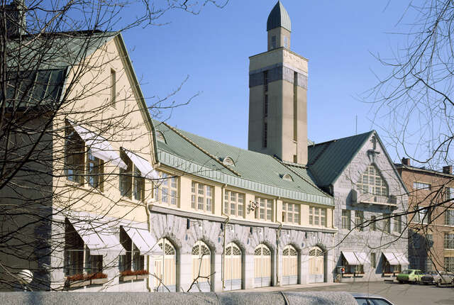Tammela Stadium
This stadium in Tampere, awarded with the Finlandia Prize for Architecture in 2024, combines a modern football arena with apartments, offices, and commercial spaces under a single, sweeping roof.
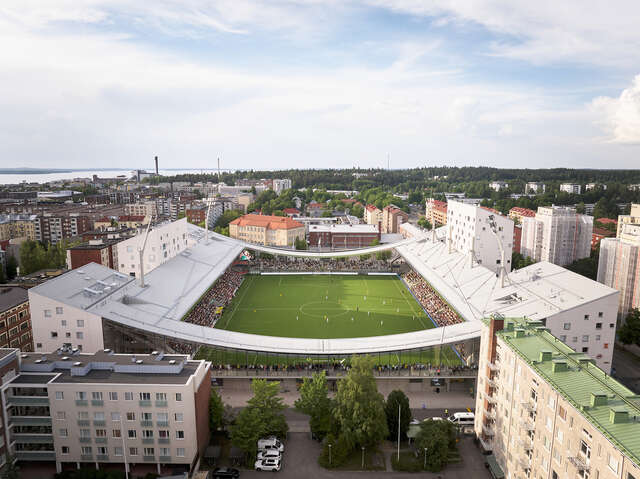
A football field has existed in the Tammela district of Tampere ever since 1931. In late 2013, the city of Tampere launched an architectural competition for a modern football stadium that would combine apartments, commercial spaces, offices, and a stadium into a hybrid complex. JKMM Architects’ proposal “Hattutemppu” (hat trick) was chosen in 2014 as the winning proposal. Construction for the new stadium began in 2021.
JKMM’s key design concept for the new stadium in the city center of Tampere was to create a giant roof structure that would gather all the different functions under it. The aim of the new design was to establish a high-graded cityscape and a high-quality setting for football matches and training all year round.
The football field is lifted above street level allowing more functional space underneath. Public functions are located on the street level surrounding the core. The residential buildings define the perimeter of the stadium block, connecting it to the surrounding urban fabric. In total, Tammela Stadium houses eight buildings: five apartment buildings, an office building, an underground parking lot, and the stadium itself.
The stadium can accommodate up to 8,000 spectators fulfilling the requirements of UEFA’s highest category, category four. This allows the stadium to host top-level international matches. The stadium serves as the new home of men and women’s local football team Ilves, both currently playing in the premier division of association football in Finland.
Location
Tammelankatu 25, Tampere
Get directionsGallery
