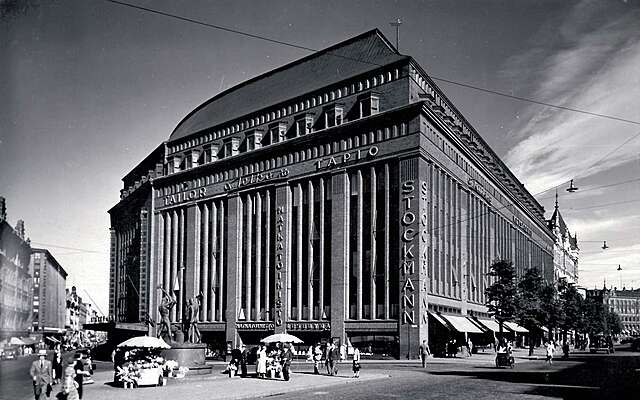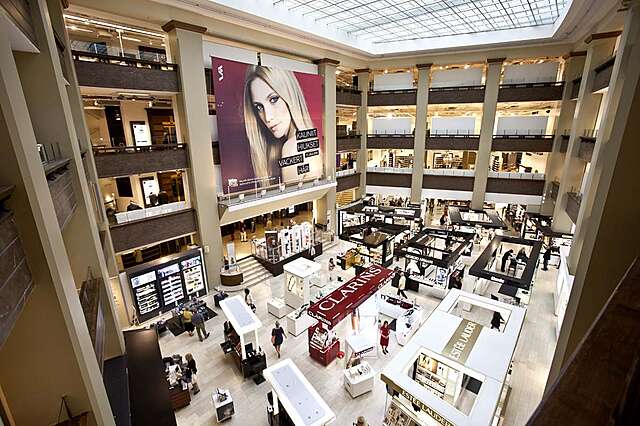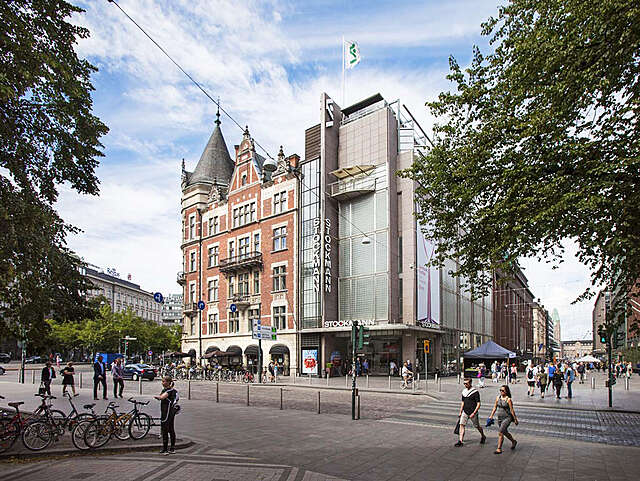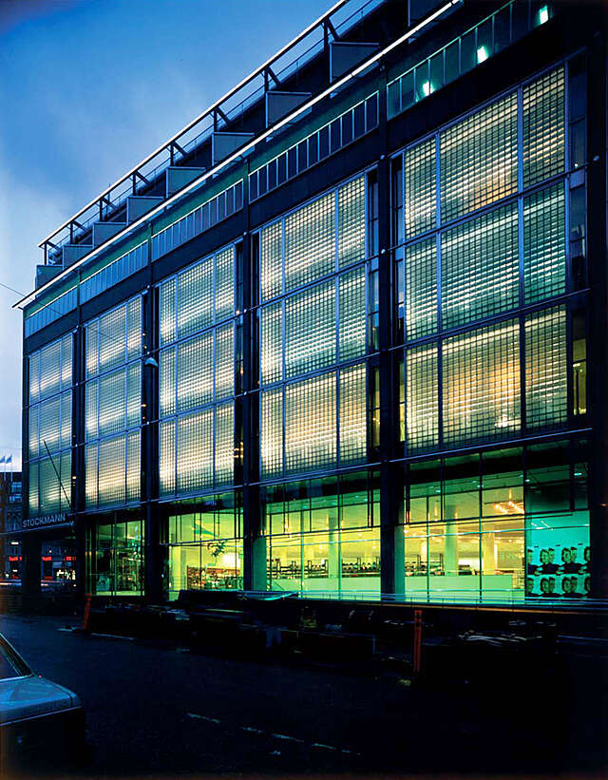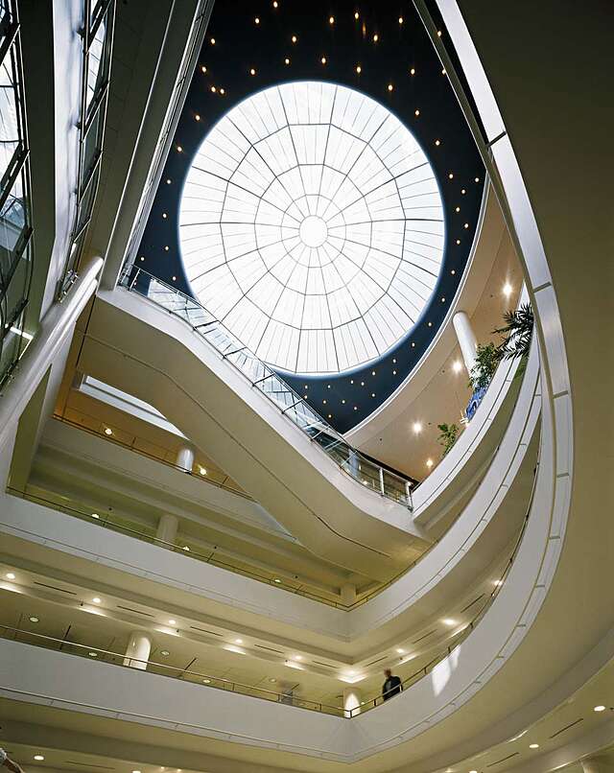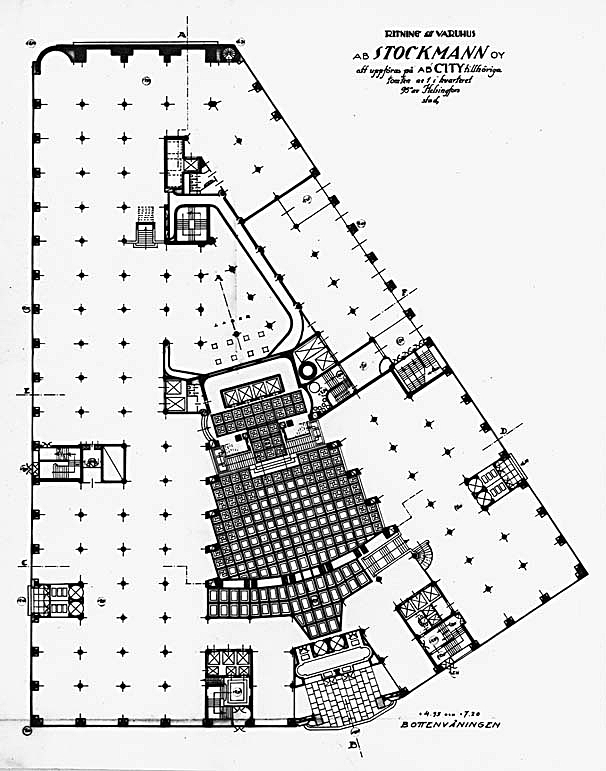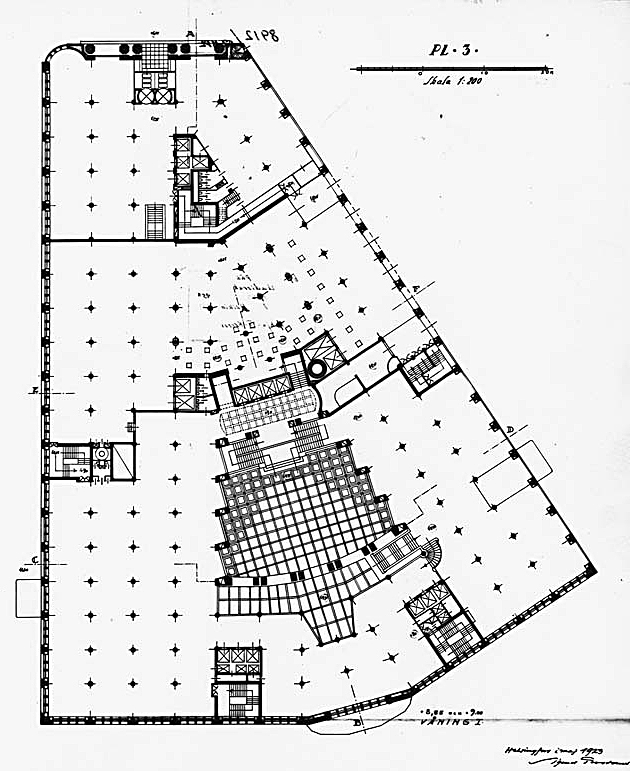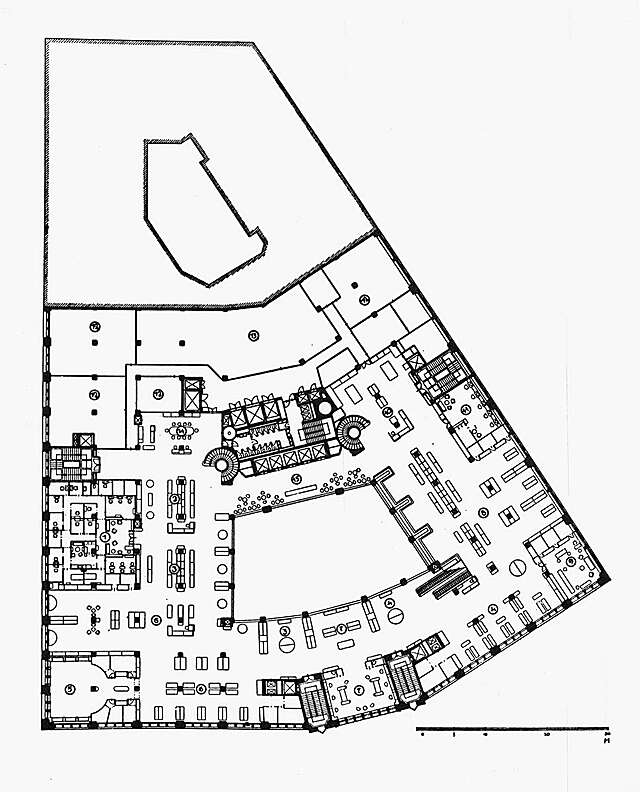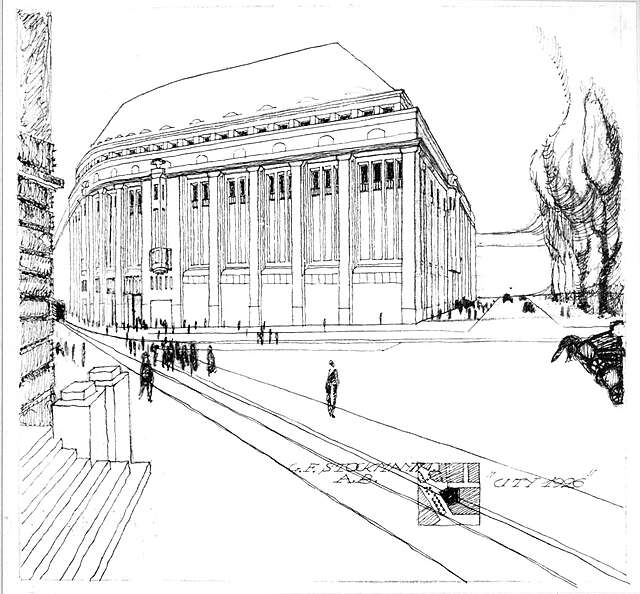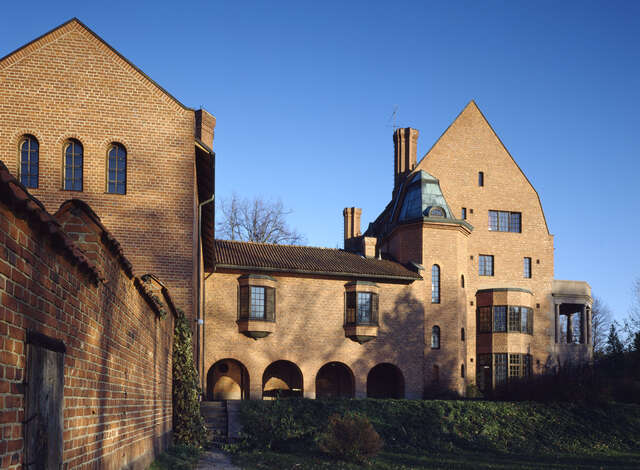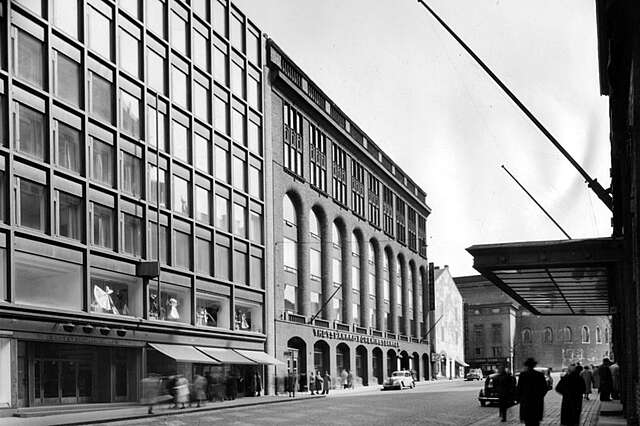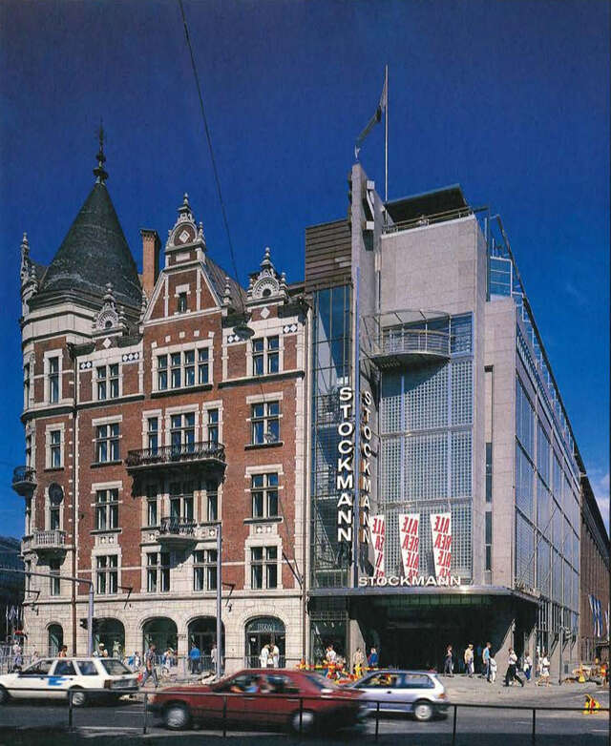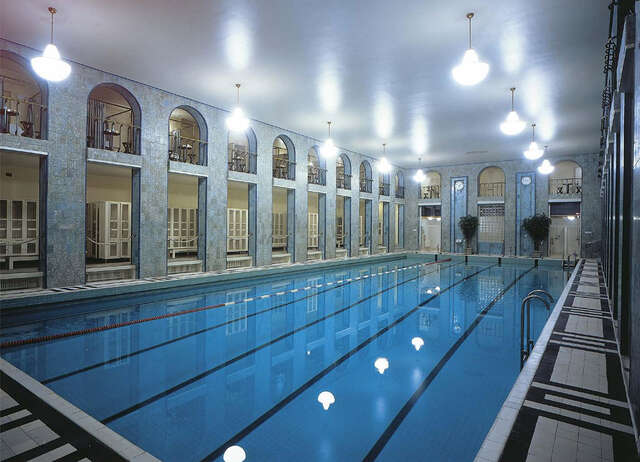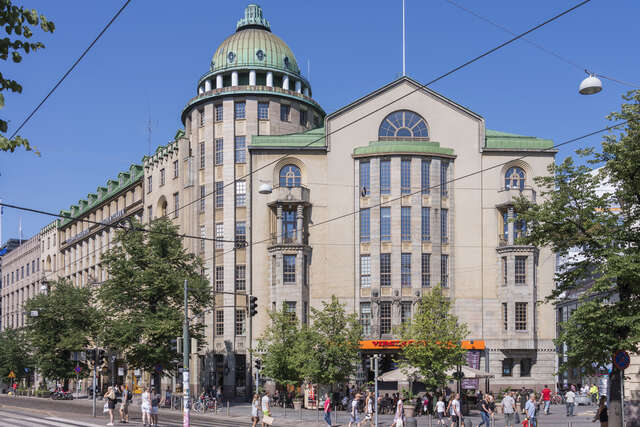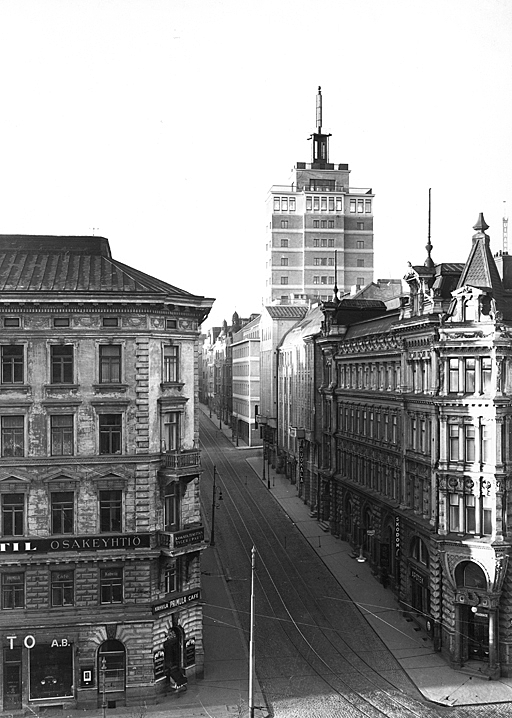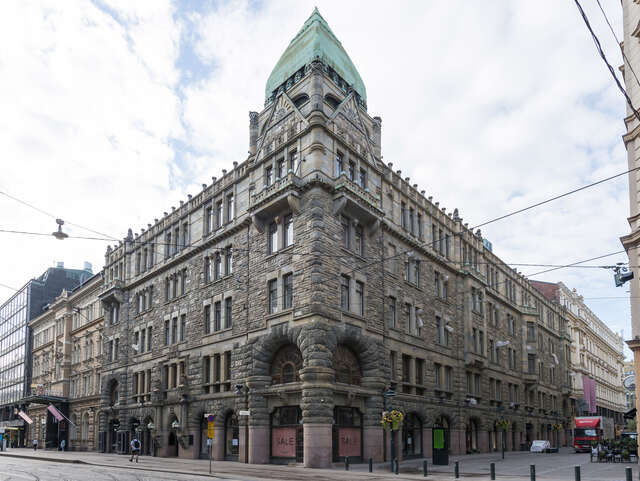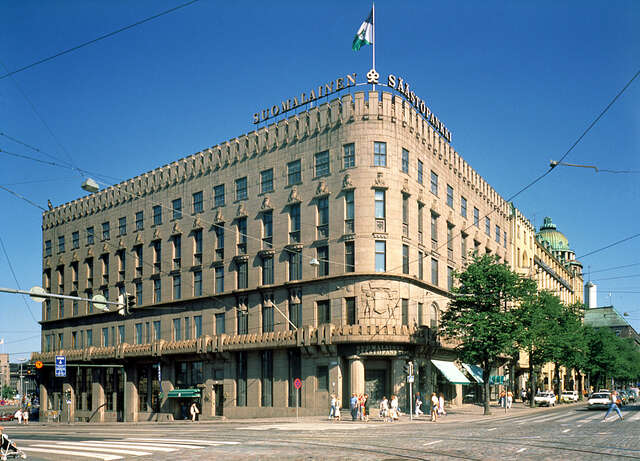Stockmann Department Store
The Stockmann department store is a classic example of Nordic Art Deco style.
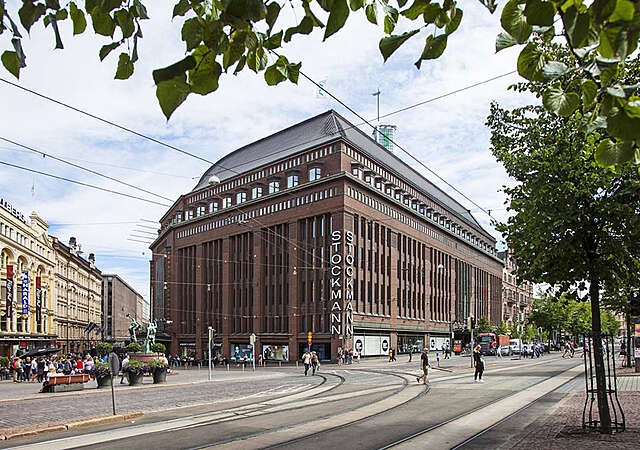
In 1916, architect brothers Valter and Ivar Thomé won the open architectural competition for the Stockmann department store with their proposal “S. i cirkel”. In 1918, in the Finnish Civil War, both the Thomé brothers were tragically killed and the commission was given to the second prize winner Sigurd Frosterus.
During the first phase of construction in the mid-1920s four storeys were built. Frosterus’ design was distinguished by its bold internal arrangement, which had an atrium in the centre with galleries on the upper floor looking down upon the open-plan ground floor. The building was completed and reached its final height, eight storeys above ground level, in 1930.
An open architectural competition for an extension towards Esplanade Park was held in 1983–84. The winning entry by Kristian Gullichsen, Erkki Kairamo and Timo Vormala reinterprets the rhythms of Frosterus’ brick building in a light and refined fashion. The extension was completed in 1989.
Location
Aleksanterinkatu 52, Helsinki
Get directionsGallery
