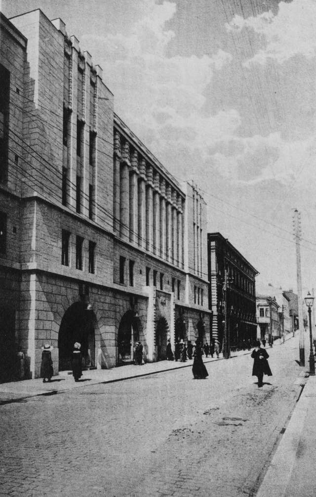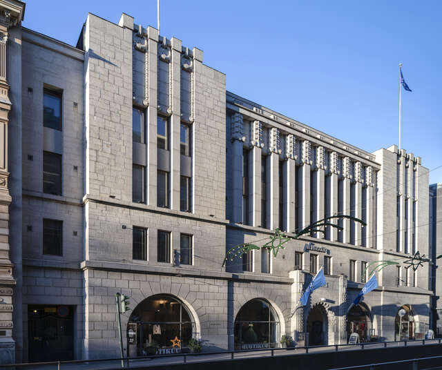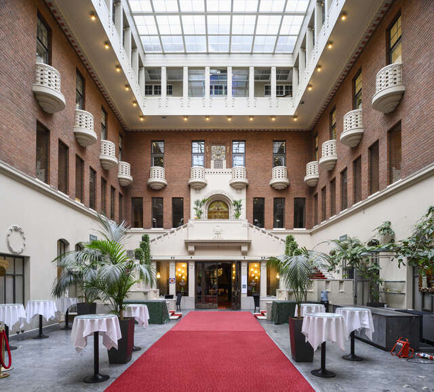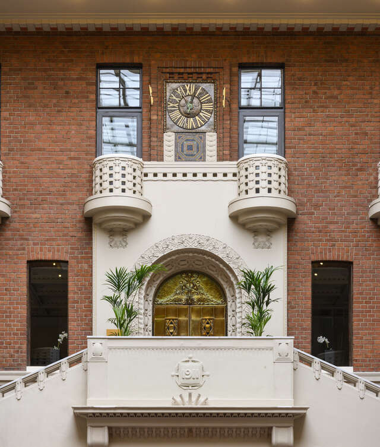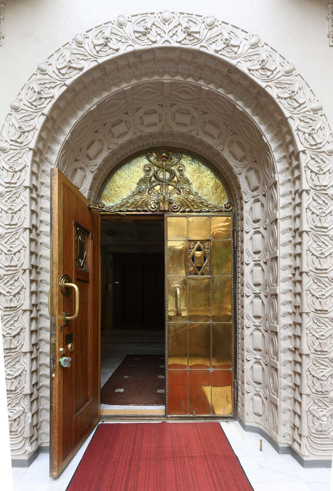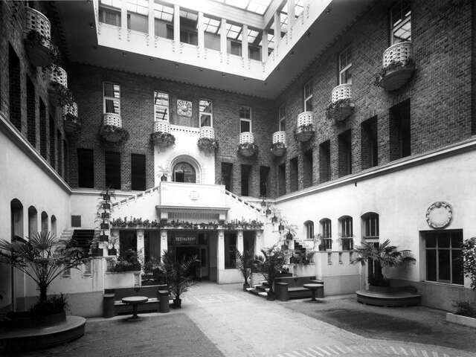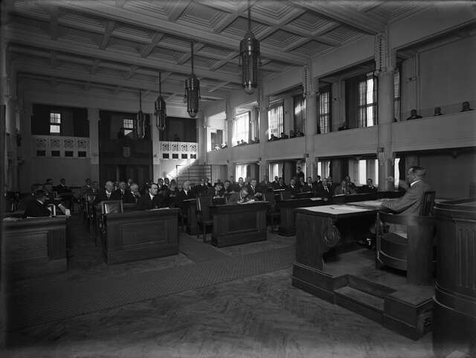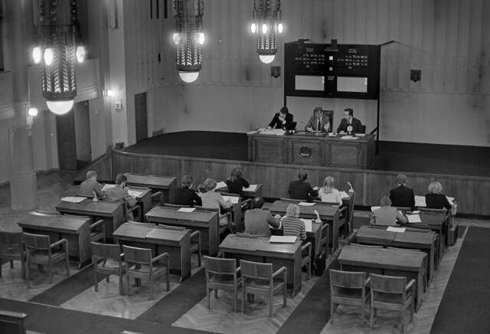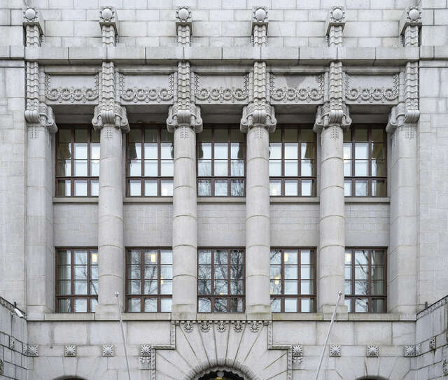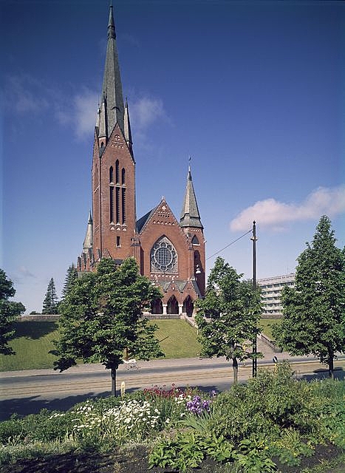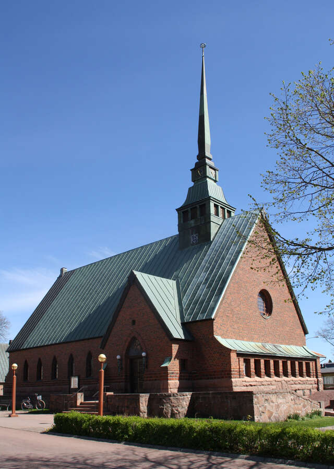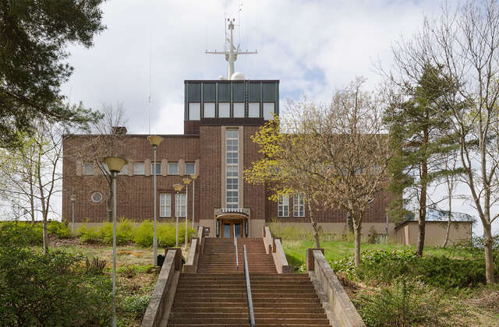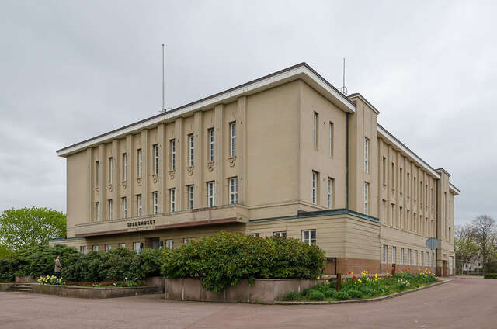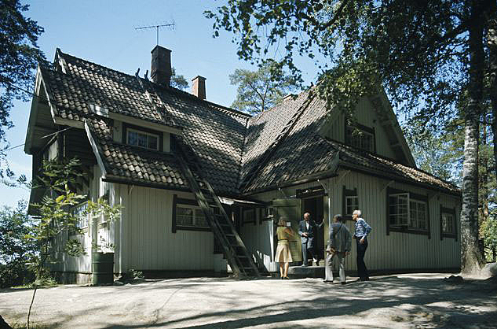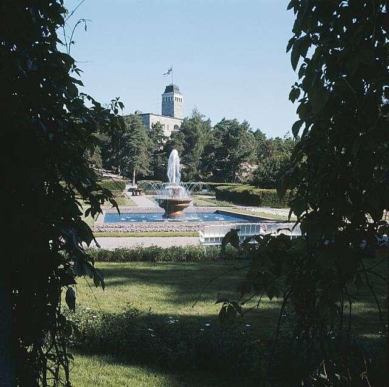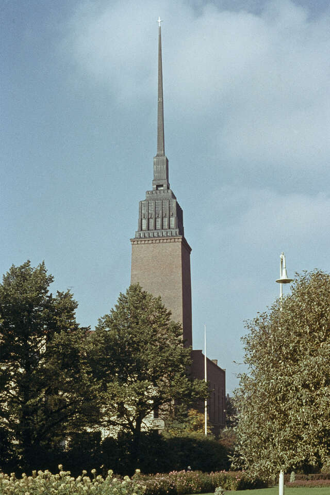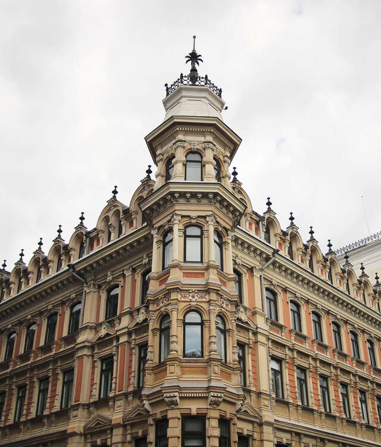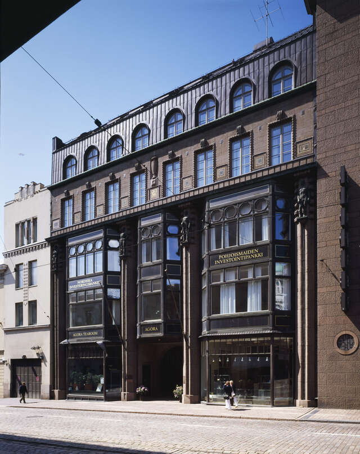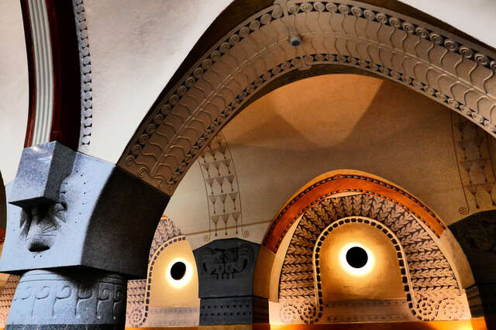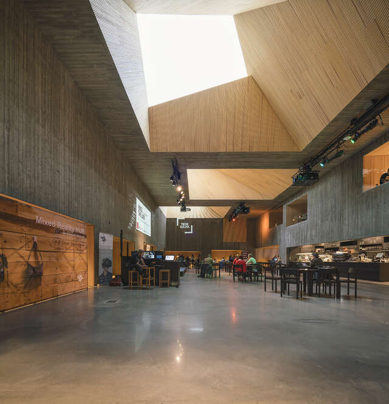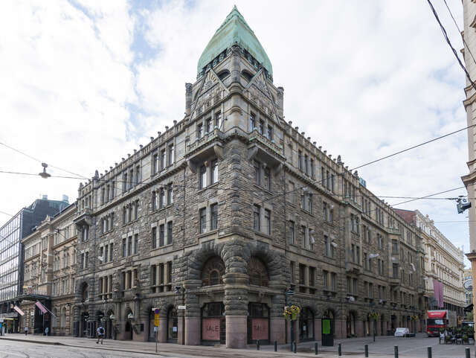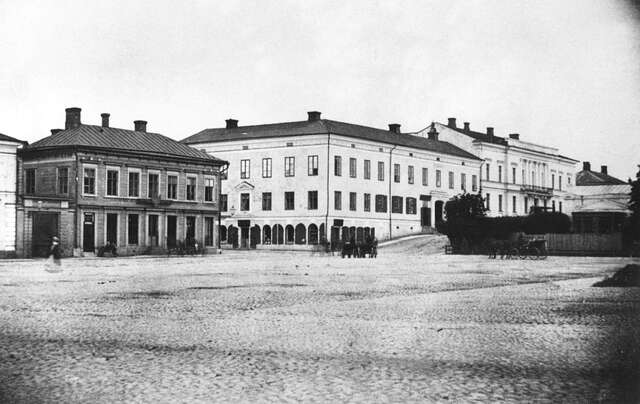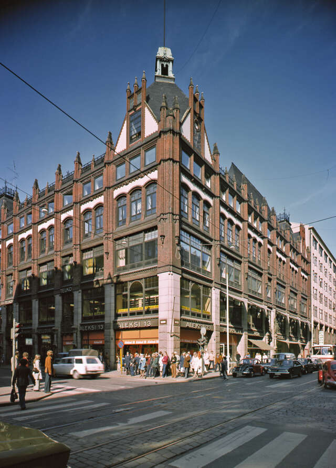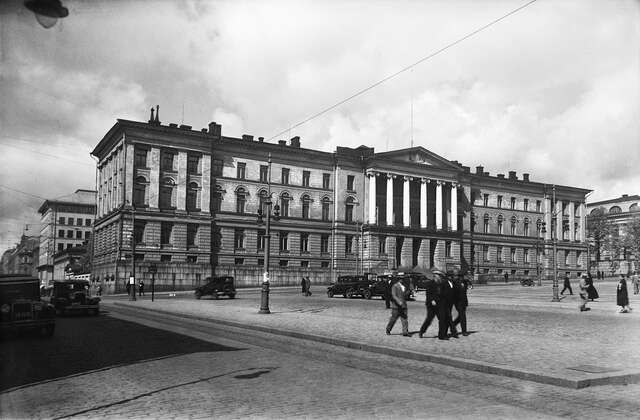Stock Exchange Building
The building's minimalist façade gives way to an interior of light and layered passages.
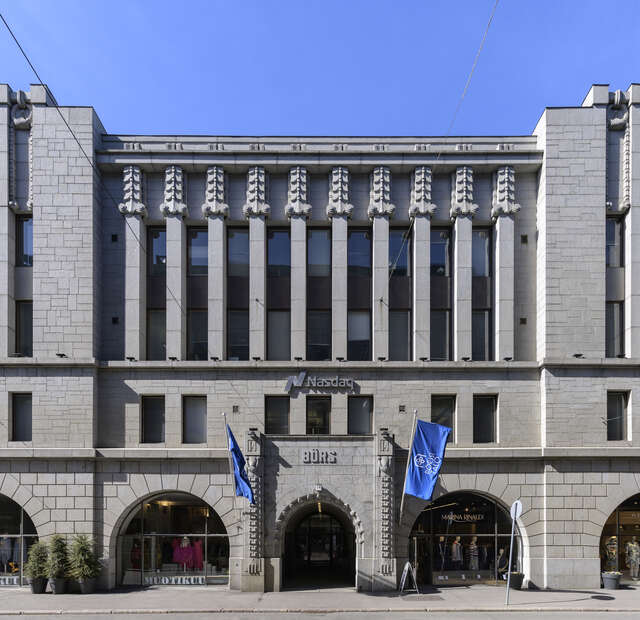
Lars Sonck’s Stock Exchange Building continues the same austere approach he used for the building of the Mortgage Society of Finland (Eteläesplanadi 16), although the façade of the Stock Exchange is even more ascetic. The columns have been transformed into rectangular pilasters that underline their structural function. The stark impression is strengthened by the smooth-faced granite and the disciplined symmetry of the façade. Because of the minimal decorative detailing, attention is drawn to the overall impression of the façade and its balanced proportions.
Just as in the Mortgage Society building, the Stock Exchange too is situated on a long and narrow plot. Here Sonck has turned these limitations into an advantage by designing a series of spaces that make entering the building an intensely dramatic event: the main entrance leads to a vaulted entrance corridor that opens up into the heart of the building, a regal, glass-roofed courtyard with adjacent offices opening up into the space through loggias, windows and balconies and a gallery running along the wall of the top floor. In spite of its symmetry, the space is anything but austere. Using red brick, carefully composed stairs and alternately open and semi-open passages, Sonck has created a uniquely impressive space. There is a restaurant at the back of the courtyard, with the exchange hall above it as well as the facilities of the Helsinki Bourse Club.
The clearest element of art nouveau surviving in Sonck’s Stock Exchange is the use of authentic materials, such as the granite façade and the red-brick walls in the interior courtyard. While the building continues Sonck’s trajectory towards a more rational design ideal, it is one of his greatest achievements in art nouveau architecture, on a level he rarely attained after designing Kallio Church.
Source: Art Nouveau in Helsinki – Architectural guide (Helsinki City Museum)
Location
Fabianinkatu 14, Helsinki
Get directionsGallery
