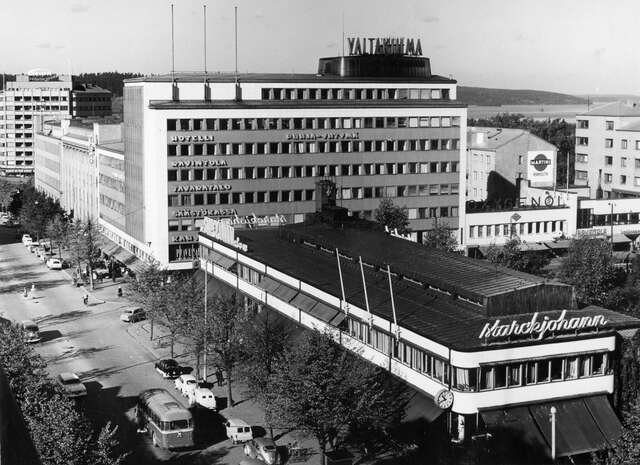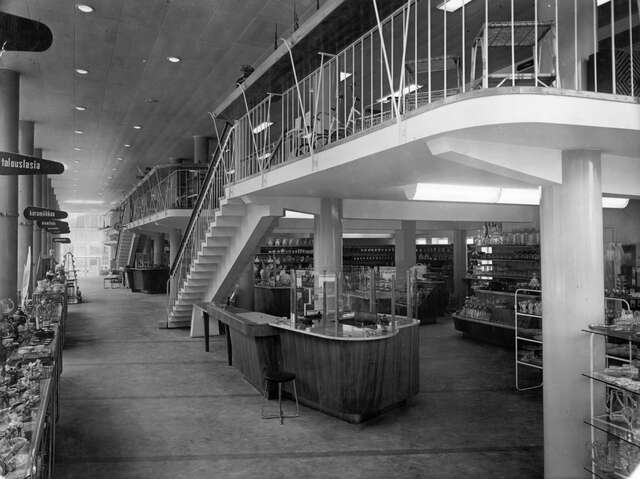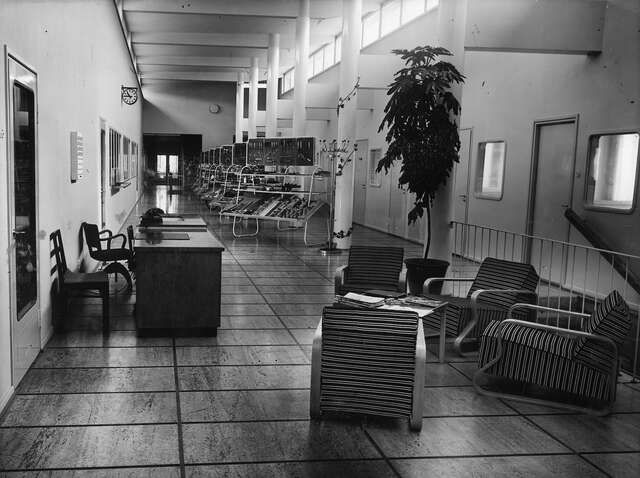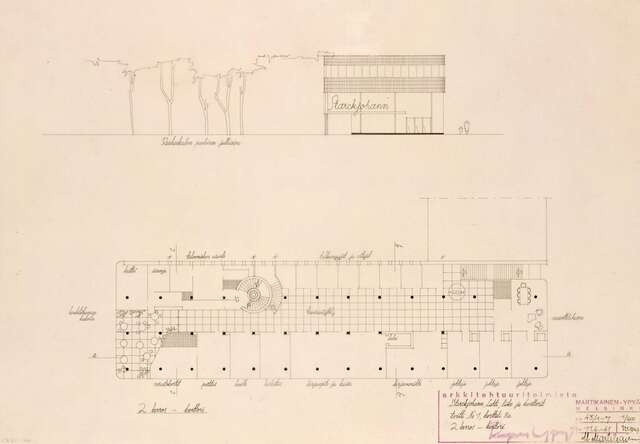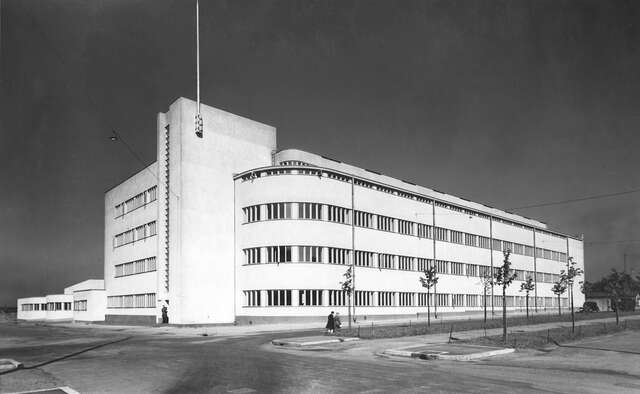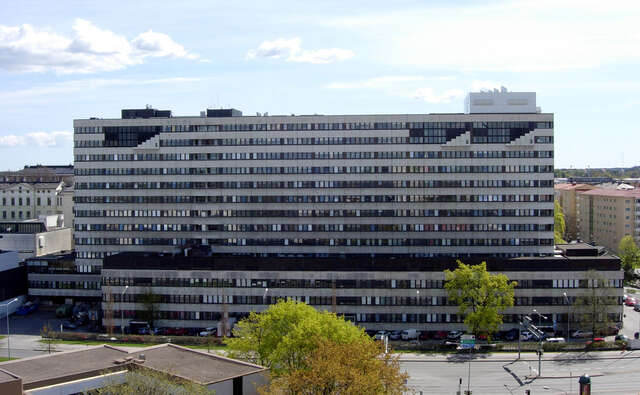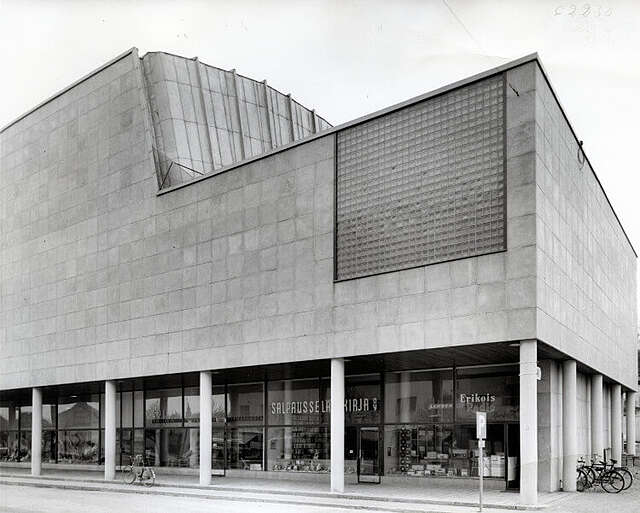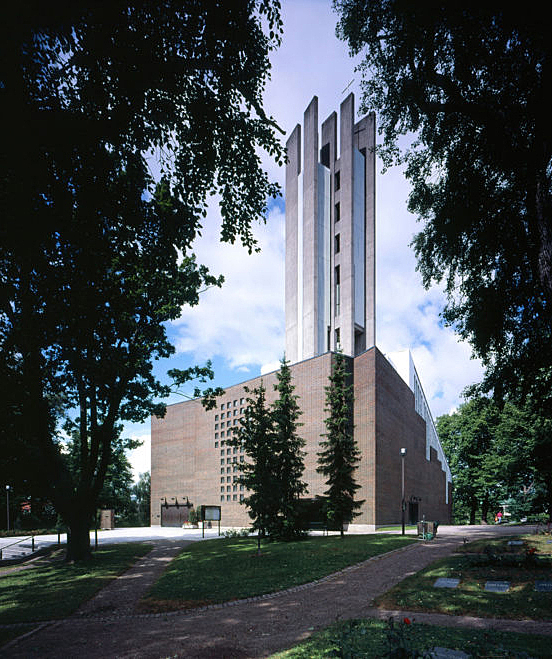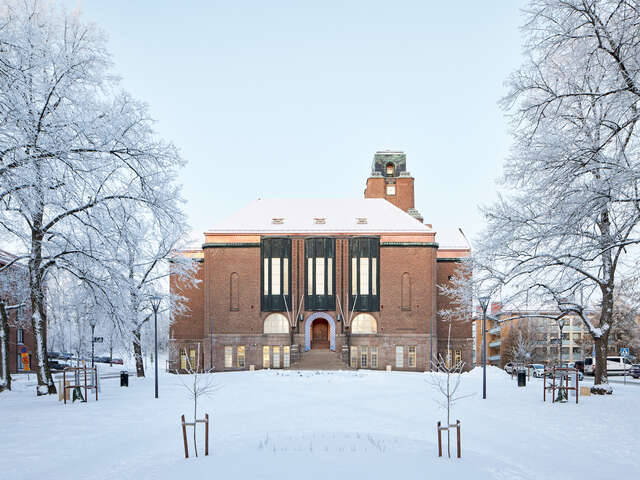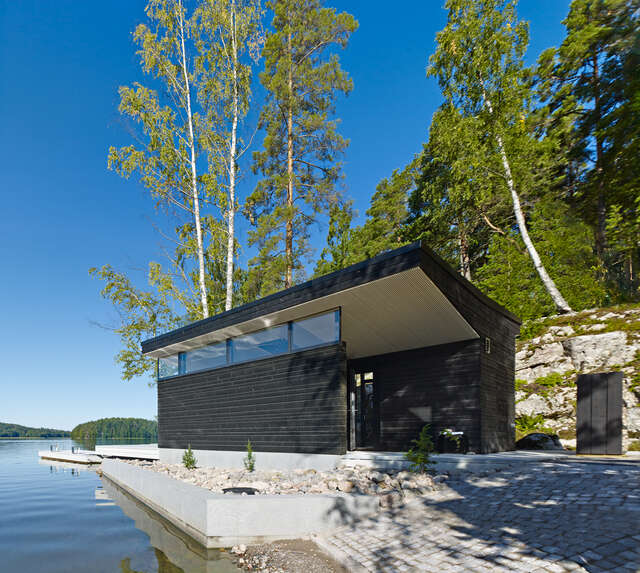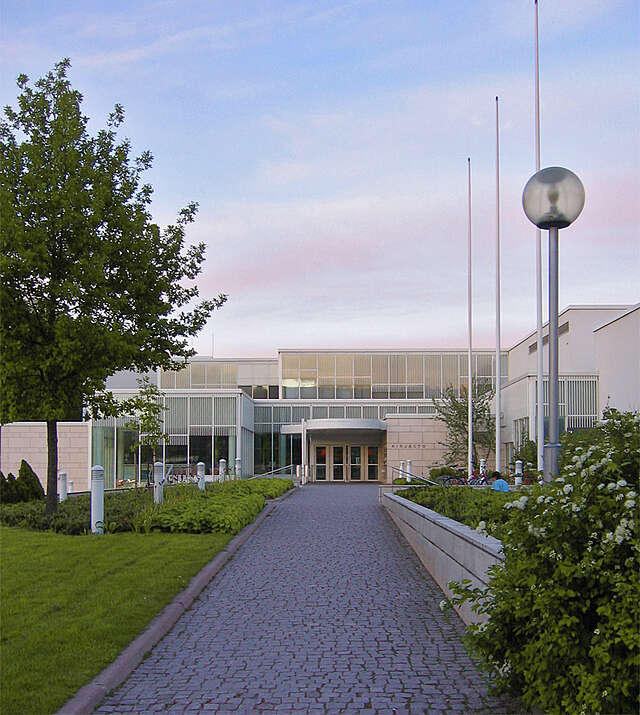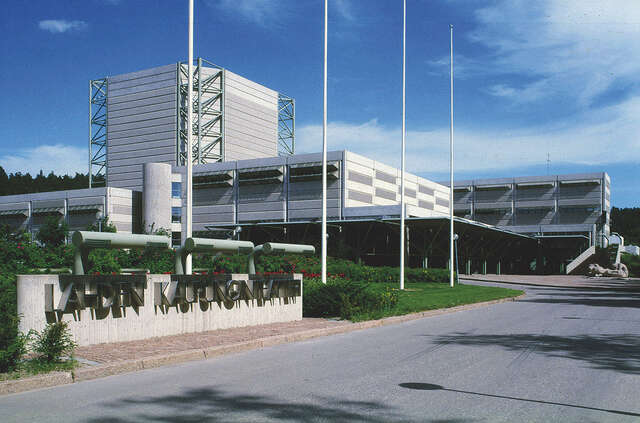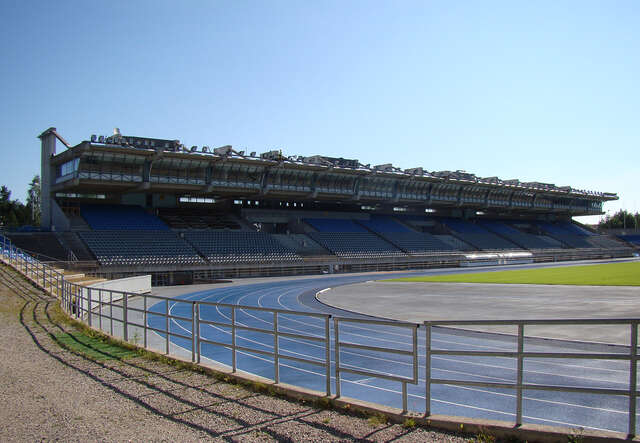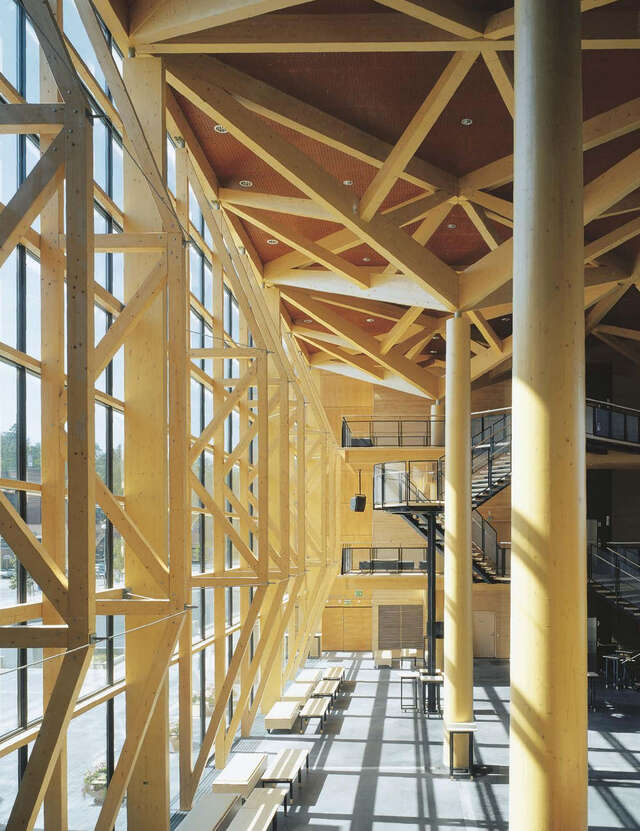Starckjohann Building
The building was, on completion, an early example of the self-service store in Europe.
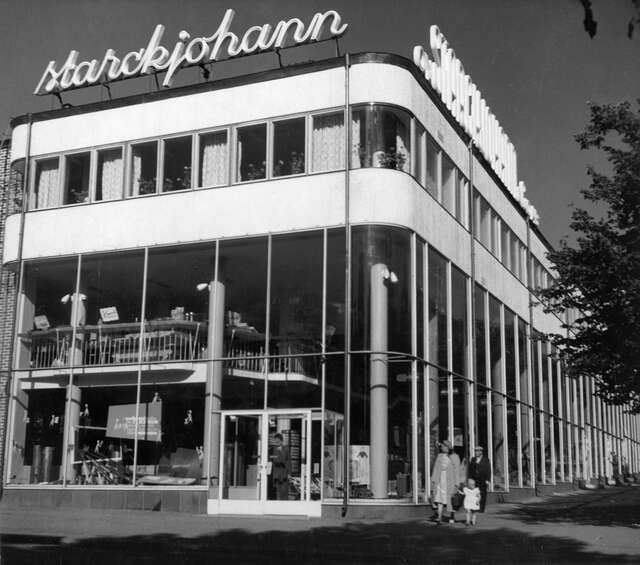
In the Starckjohann ironmongery in Lahti, designed by the architect couple Martta Martikainen-Ypyä and Ragnar Ypyä, offices, wholesale and over-the-counter sales premises are sited under the same roof. Permitted building volume for the site, which is located on one side of the marketplace, was very restricted, and the allowable cubic capacity had to be used as efficiently as possible. The long, narrow building is of three storeys. A pillar system of load-bearing structures made possible a very open sales space. The ground floor and the first, balcony-like, floor form a single space which opens outwards through display windows which are two storeys high. The original design for the building was drawn up as early as 1941 according to the principles of functionalism. Similarities with the commercial buildings of the 1930s, particularly the Lasipalatsi glass palace in Helsinki, designed by Niilo Kokko, Viljo Revell and Heimo Riihimäki in 1935, are clear. Common features include the two-storey balcony and the curved corners of the façades, the window design and the placing of neon advertisements. When work was resumed on the building after the Second World War, a more romantic approach was visible in the detailing. Despite this, the architects made efforts to distance themselves from the material nostalgia of the 1940s. The monumental proposal for an extension presented by Ragnar Ypyä in 1955 was an attempt to link the building more closely to its time.
Text: Juhana Lahti / 20th Century Architecture, MFA
Location
Aleksanterinkatu 8, Lahti
Get directionsGallery
