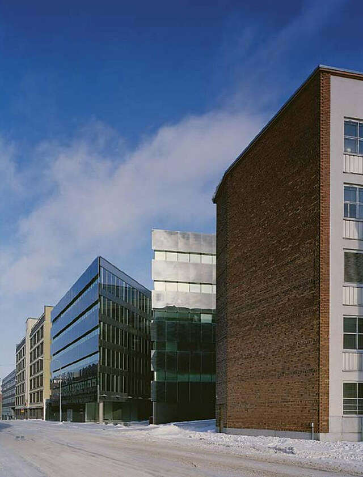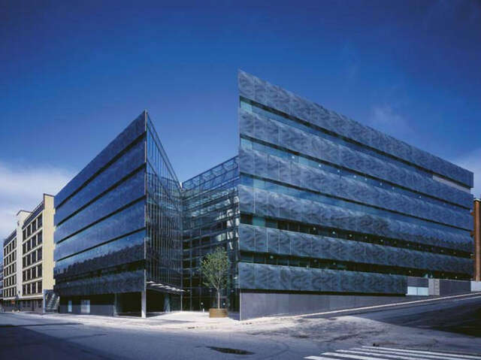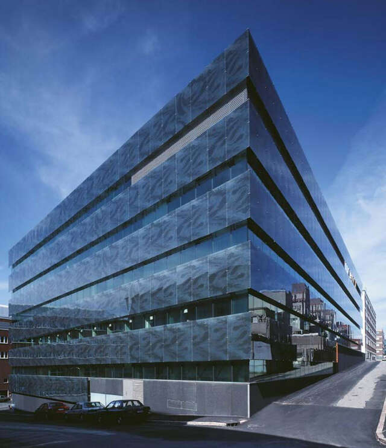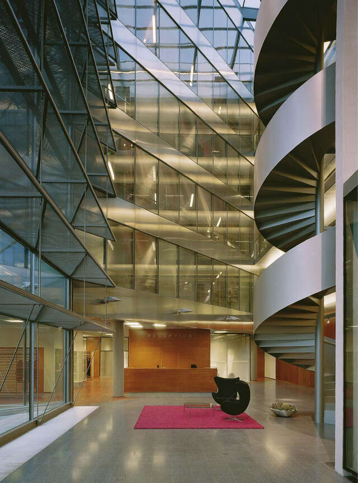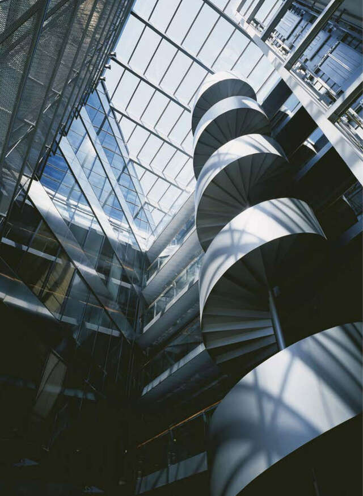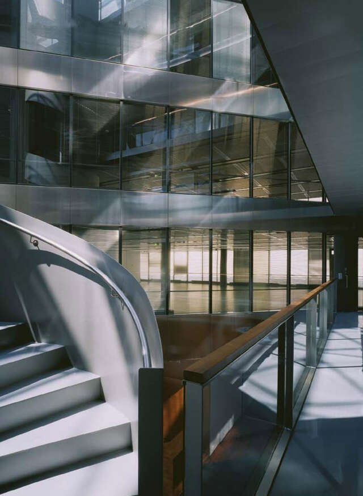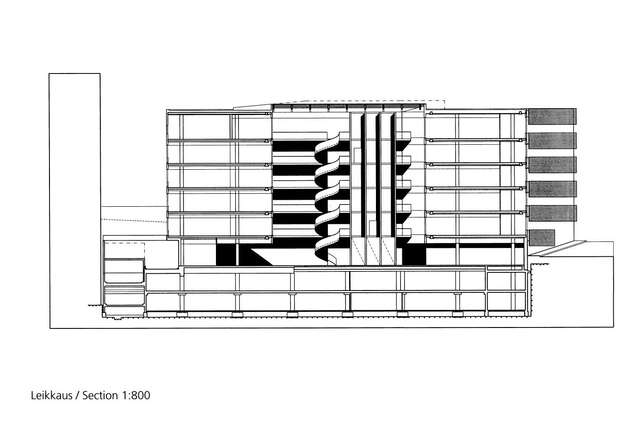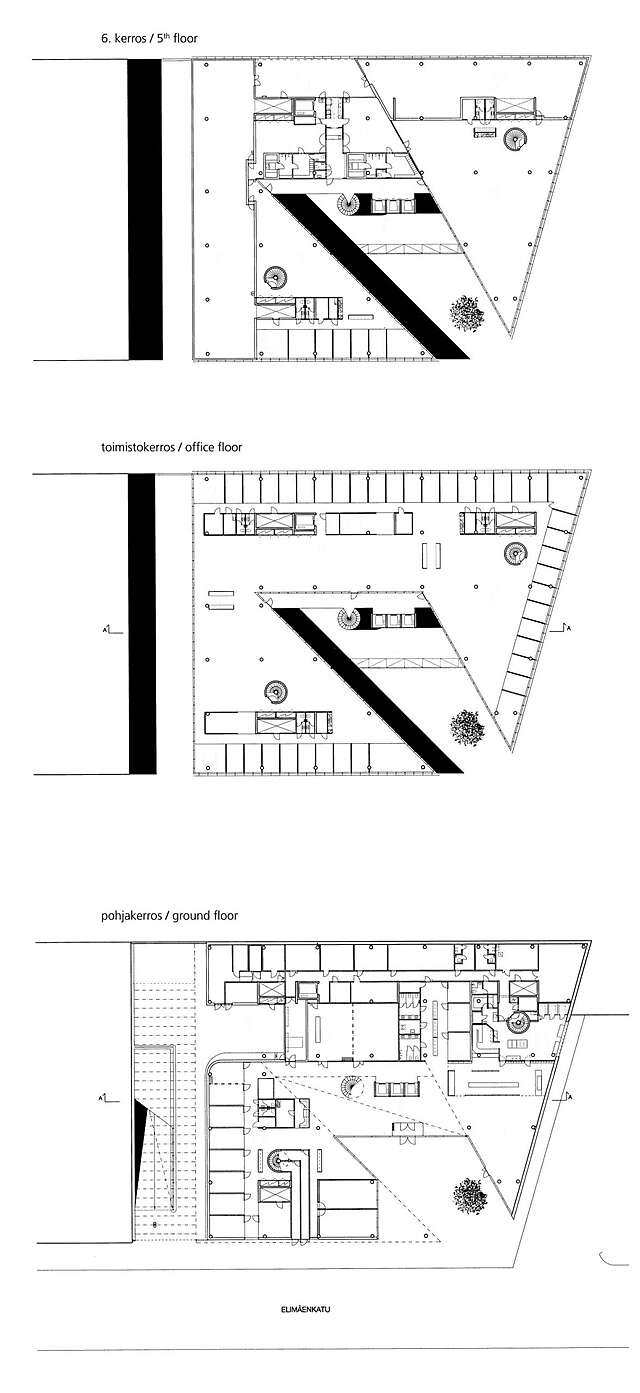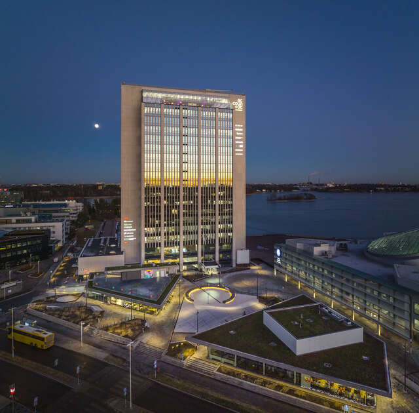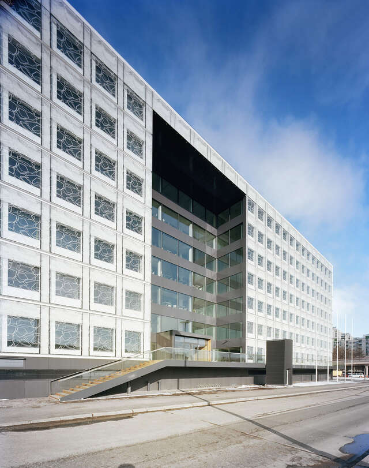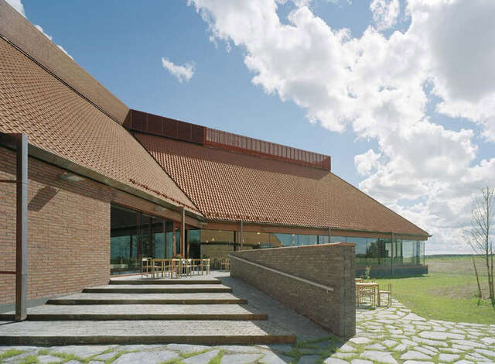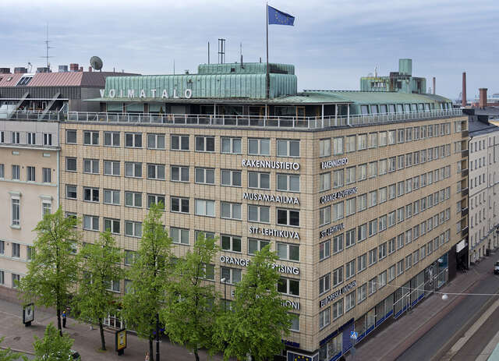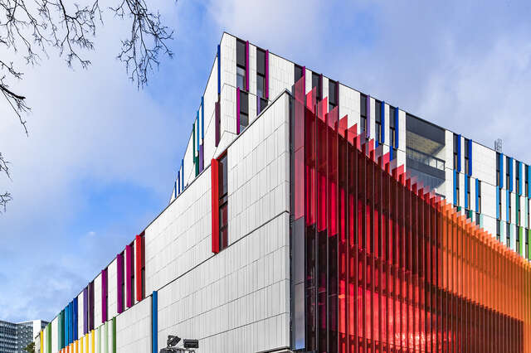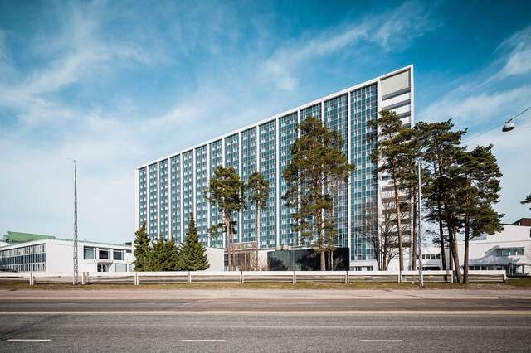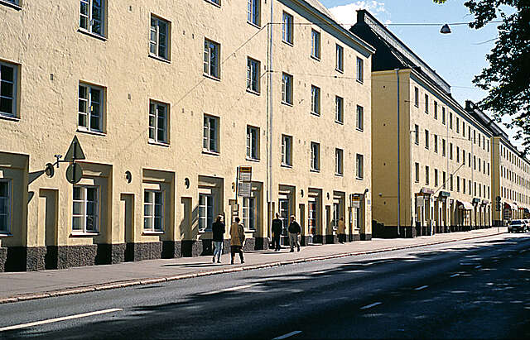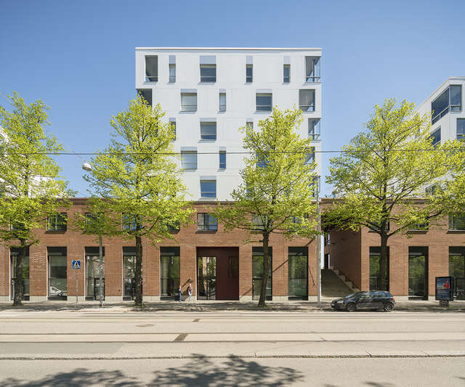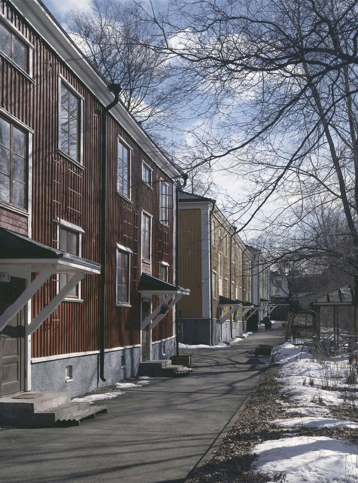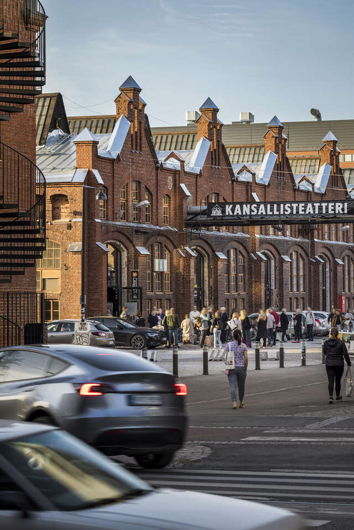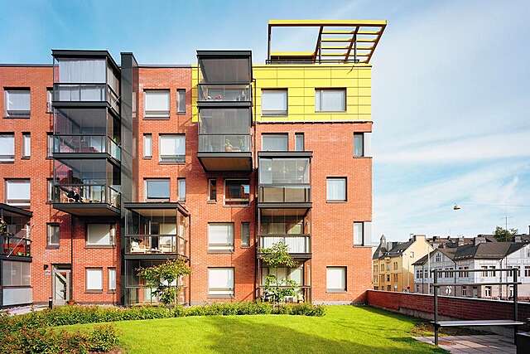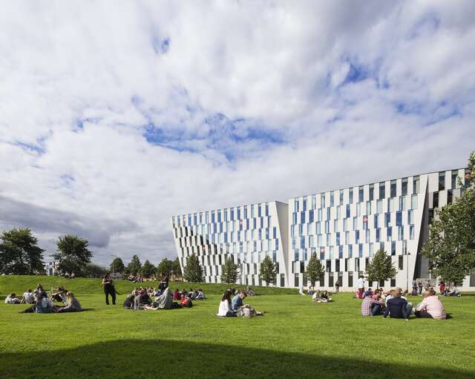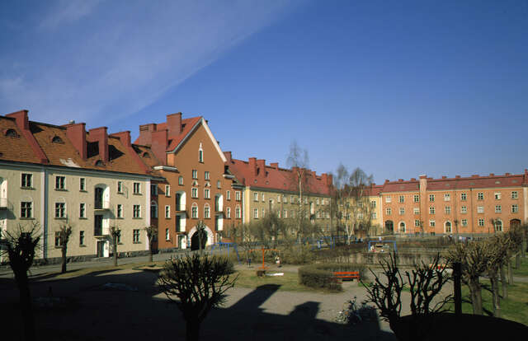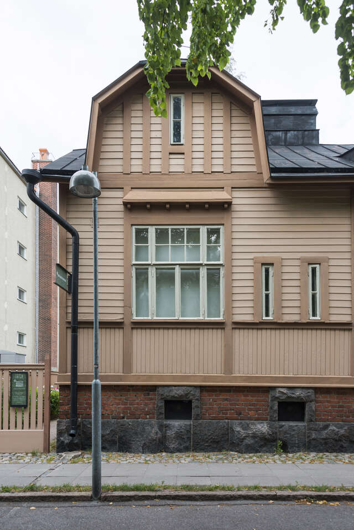Sonera Office Building
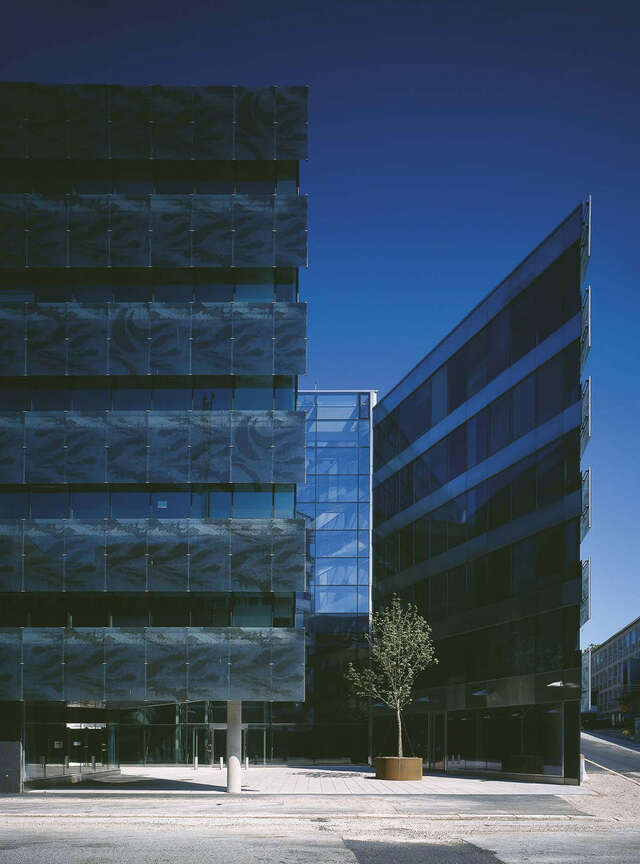
The Sonera office building is situated in an old industrial area was developed by networking company Sonera for its headquarters. It is based on the winning entry ’Simpukka’ (Shell) to an invitation competition held in 1998. The principal architect of the project was Antti-Matti Siikala. After Sonera’s acquisition, the office spaces have been rented out for diverse companies.
A slot cut into the building forms a foyer and inner courtyard, around which the offices are wrapped. The slot articulates the building masses facing Elimäenkatu and gives a hint of the building’s character when seen from Sturenkatu.
The building is divided into two parts. The façades along the streets are closed, despite being of glass, whereas the courtyards cut into the sombre mass are open, with iridescent surfaces. Nearly black, silk-screened, laminated glass curtains the street façades and integrates the building with the surrounding closed blocks. It also acts as a sunscreen for the large window surfaces. The textile artist Outi Martikainen designed the silk-screen pattern for the protective glazing. The façades opening onto he light-wells and inner parts of the block are of clear glass and unfinished aluminium, flooding the rooms and storeys with as much indirect natural light as possible and opening out long vistas between them.
The design seeks to increase the work environment’s internal communications. Next to the foyer are a conference centre, an auditorium, and a personnel canteen. The office floors are on the building’s circumference, with open accommodation set around a glazed courtyard onto Elimäentie, allowing the entire storey to be read as a single totality when seen from inside.
The foyer’s six-storey-high glass wall is suspended from a beam above and stiffened at each floor by horizontal lattice girders covered with an expanded metal sheet, which also act as sunshades for the floors. The slightly sloping glazed roof is of electrically heated insulating glass and is constructed as a four-sided, glued structure.
Text: Finnish Architectural Review 2/2001
Location
Elimäenkatu 5, Helsinki
Get directionsGallery
