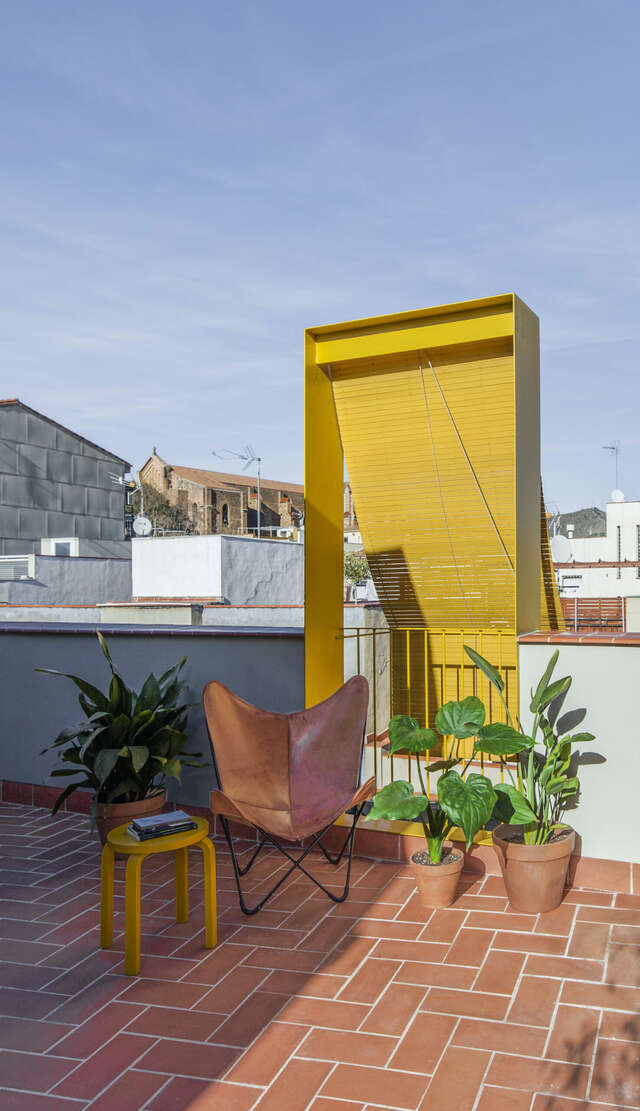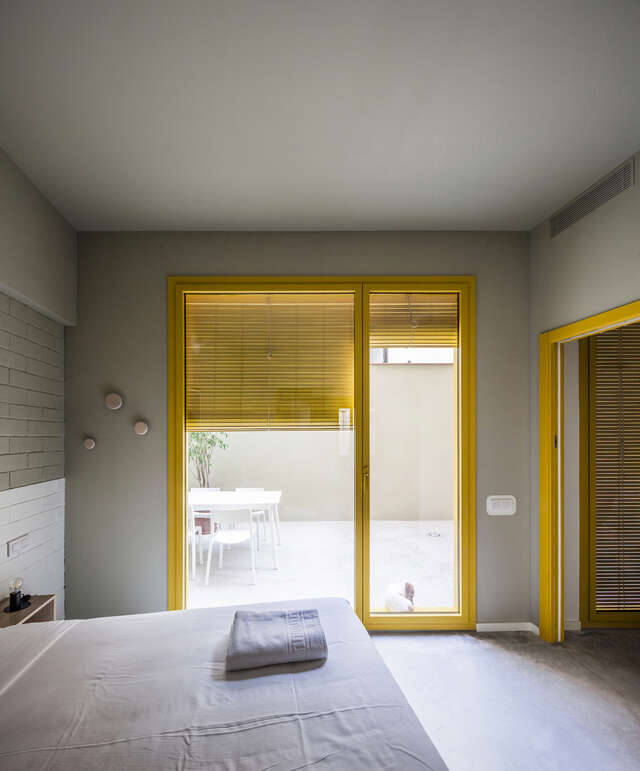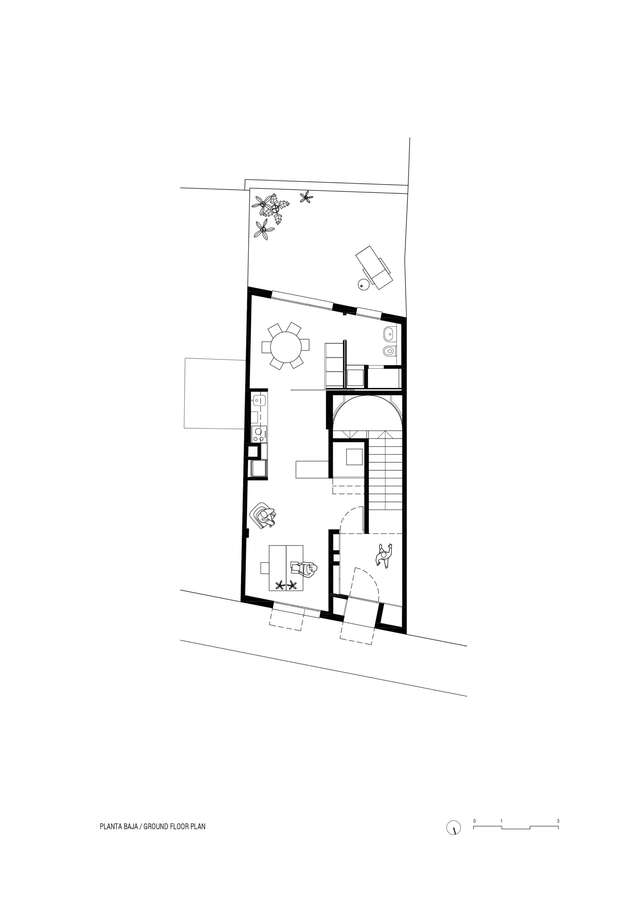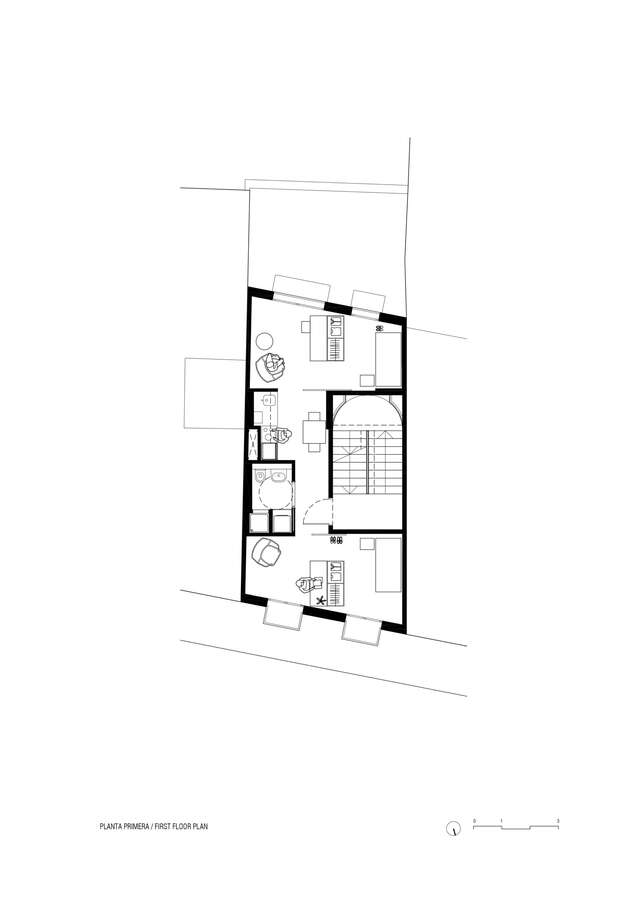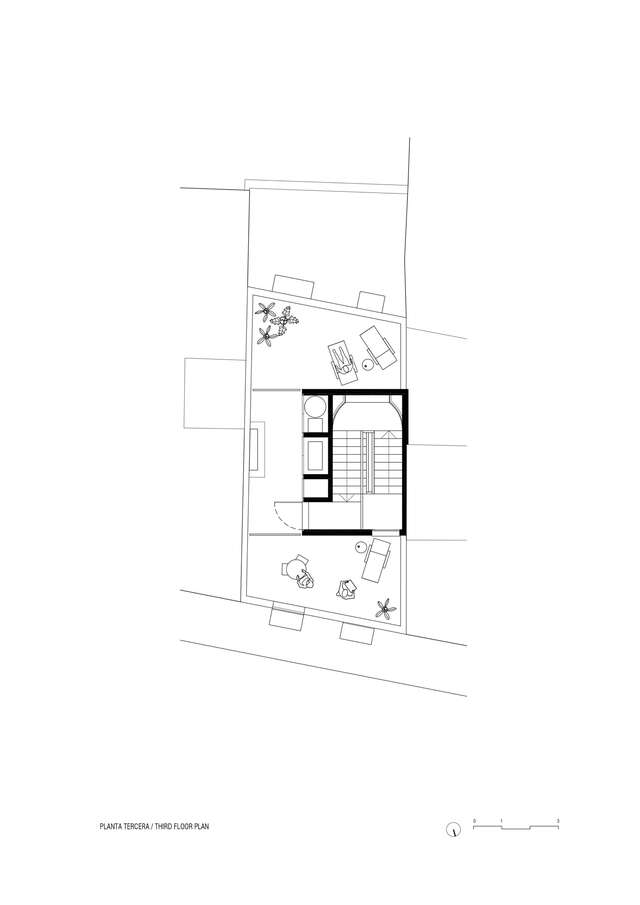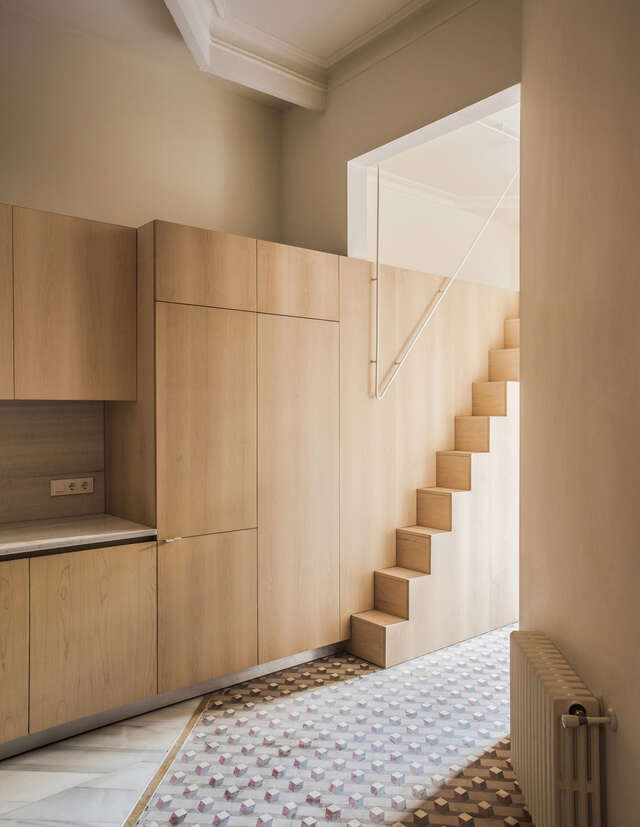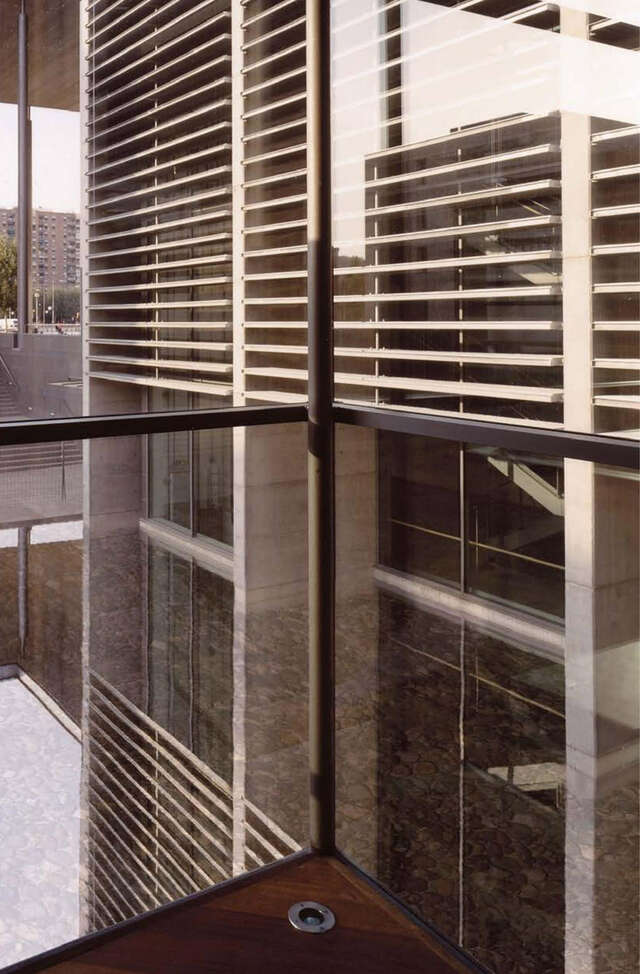Seven Lives Housing
This small block of apartments in Barcelona features flexible living spaces with balconies and terraces, offering seven possible ways of living.
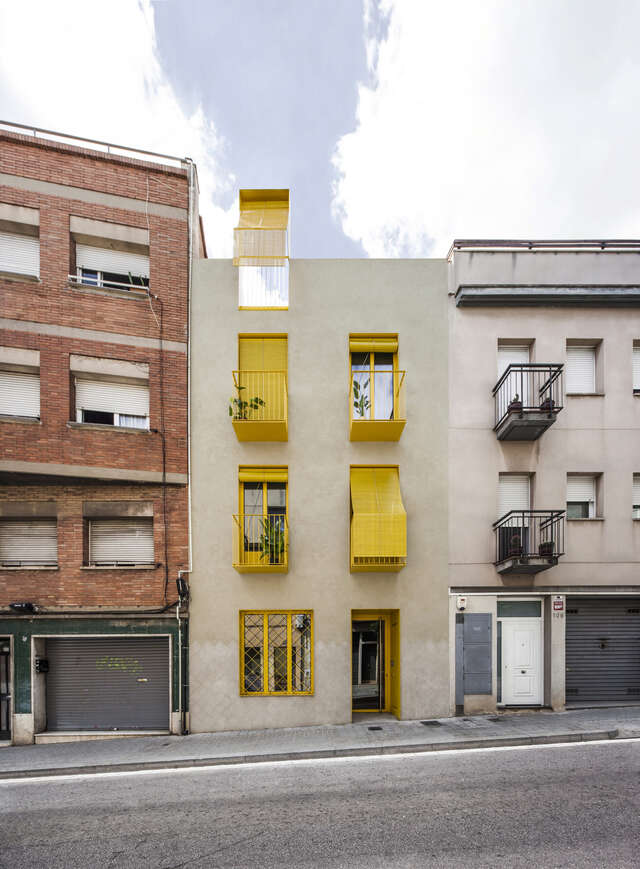
A small block of three tiny apartments is located in the Horta neighbourhood in Barcelona. The facade facing the street is made up of the usual elements and proportions in the neighbourhood: balconies, blinds, baseboards and stucco, but the twist is that one balcony escapes from the perimeter of the facade. It connects to the neighbouring lot, which is the only one on the street that has one more floor than is allowed and promotes the terrace as another living space.The plot is tight in all its dimensions, allowing for an apartment of only 40 m2 per floor. The client is thinking of renting the units while their children are still young, with the possibility of having the apartments for them when they go to study.
The homes have a central space that includes the staircase, kitchen and bathroom. The stairs are wide because of the accessibility regulations – they need to potentially allow an elevating platform. There are two equal spaces facing both facades, which provides a certain indeterminacy in the use of the spaces. They can be set up as a home for a young couple living alone or with a small child, with a bedroom on one side and a living room on the other, or they can provide for a shared home in the style of a student flat, with two symmetrical spaces.Each apartment has an exterior space, which extends the small homes outside. The one on the ground floor has a patio at the back, and the other two apartments have one side of the terrace each. Summing up all of the different combinations, there are seven ways of living in these three homes, seven lives, like seven windows.
Source: Finnish Architectural Review 4/2022
Location
Horta 107, Barcelona, Spain
Get directionsGallery

