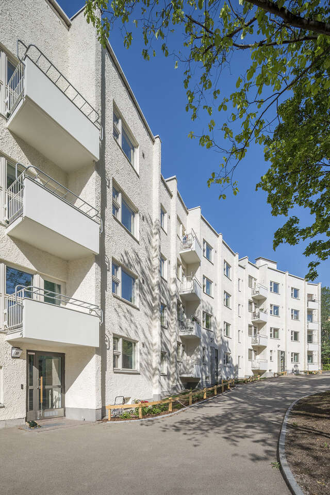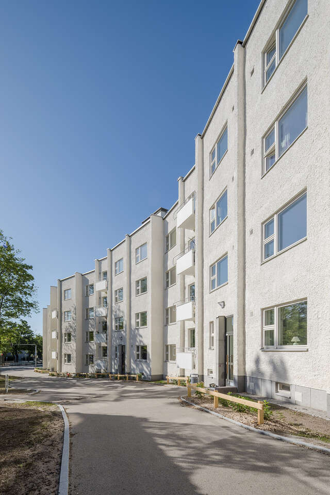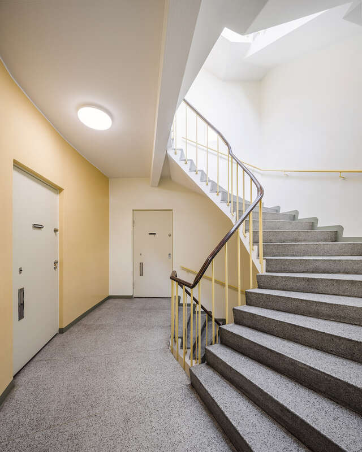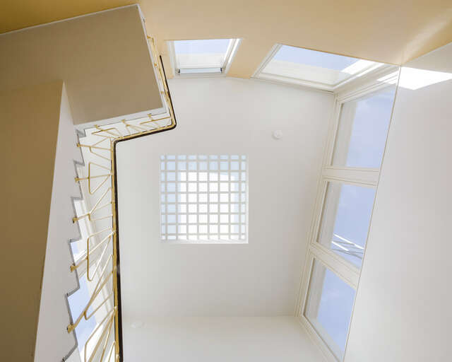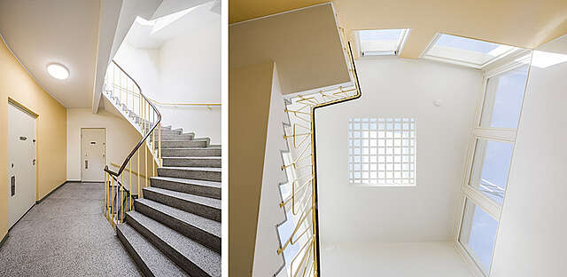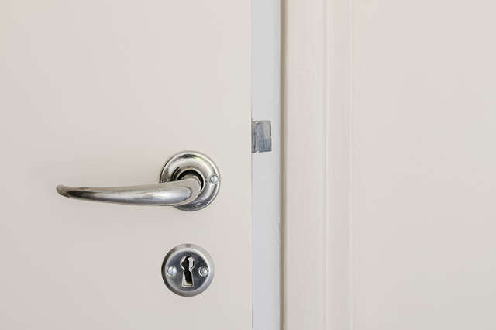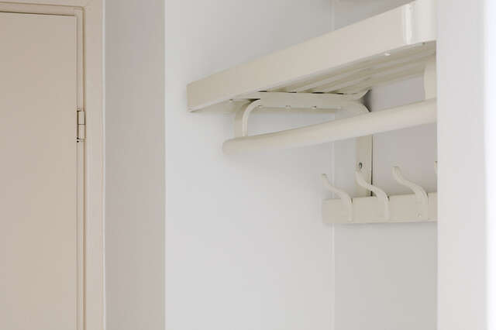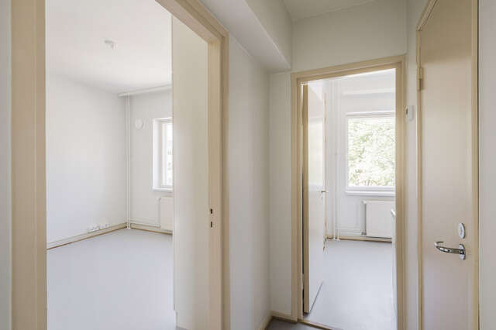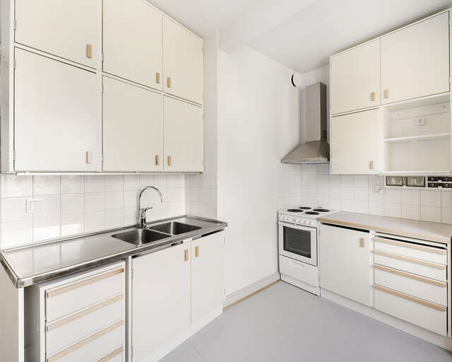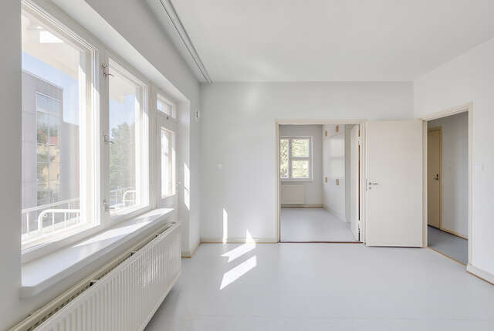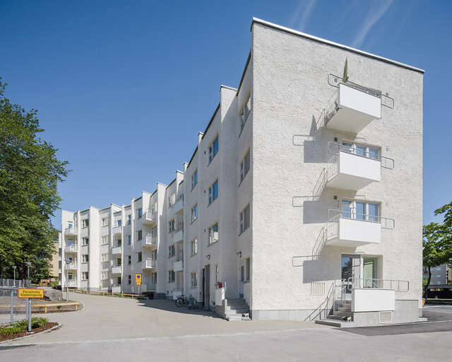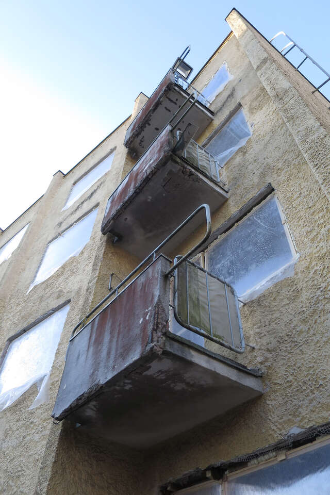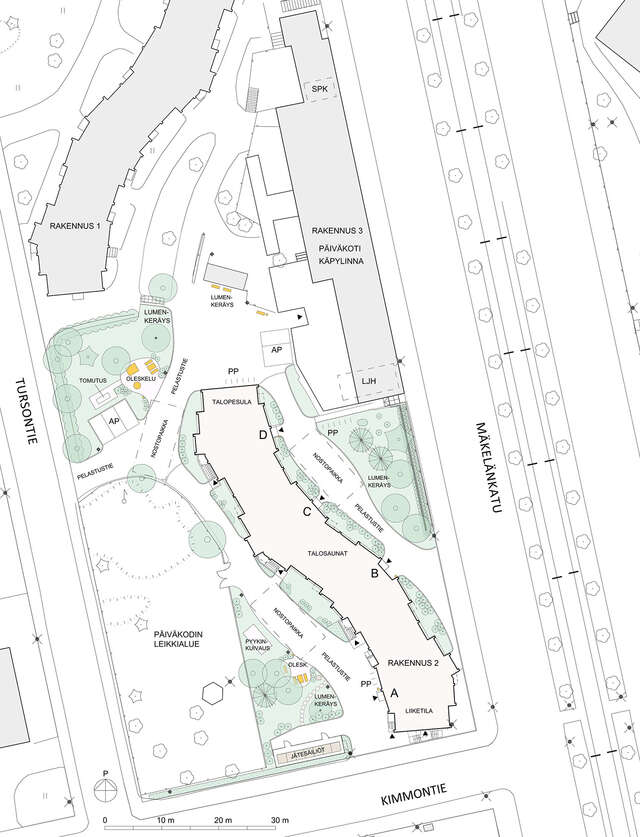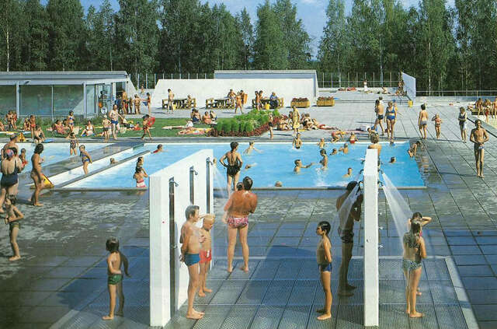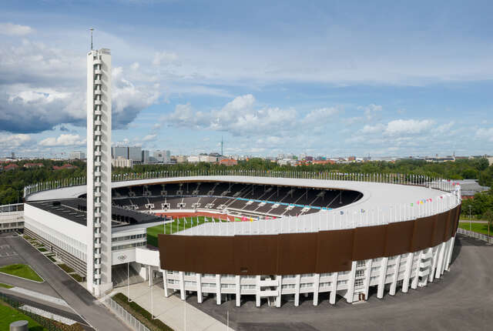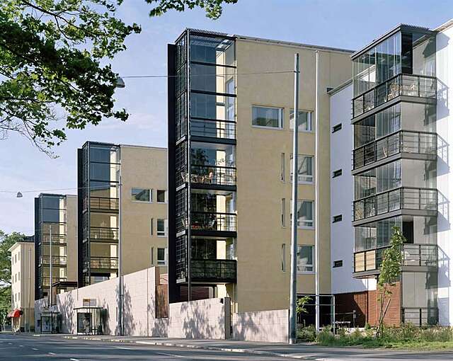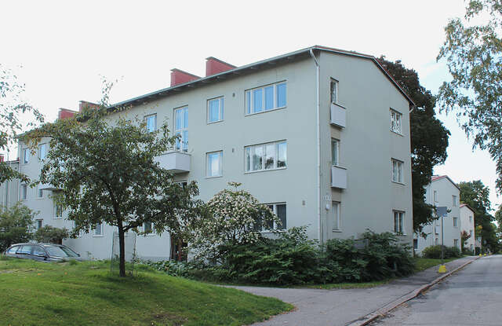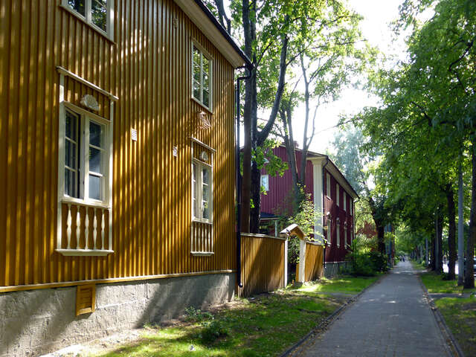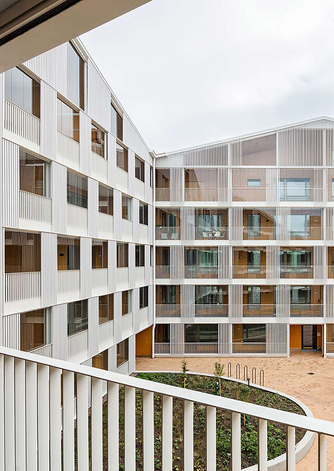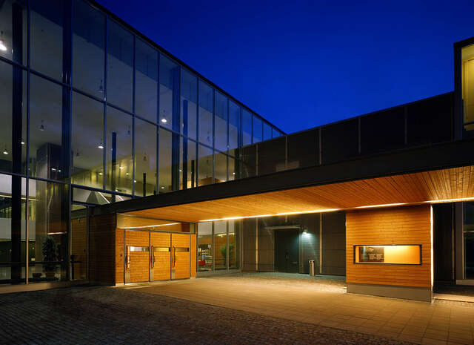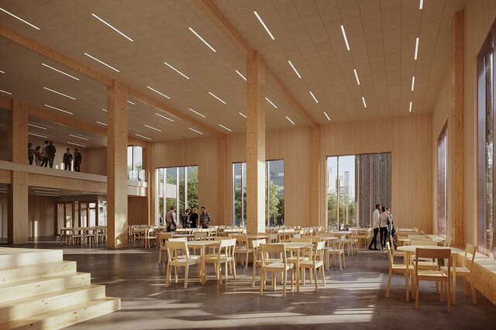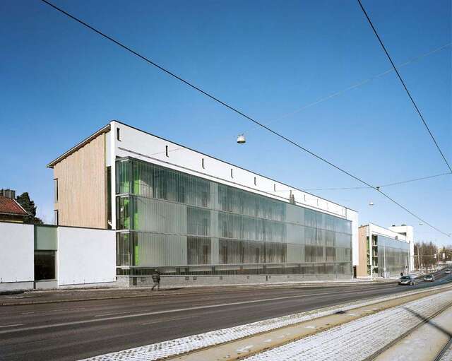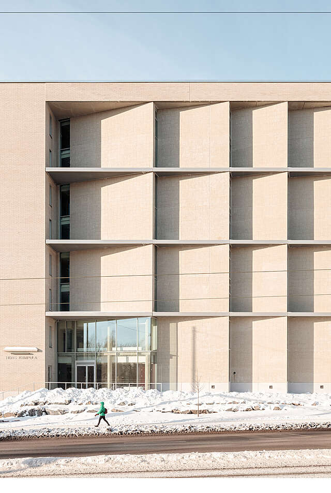Serpentine House
Serpentine House is a distinctive residential complex in Helsinki, consisting of two angular buildings arranged in a fan-like layout.
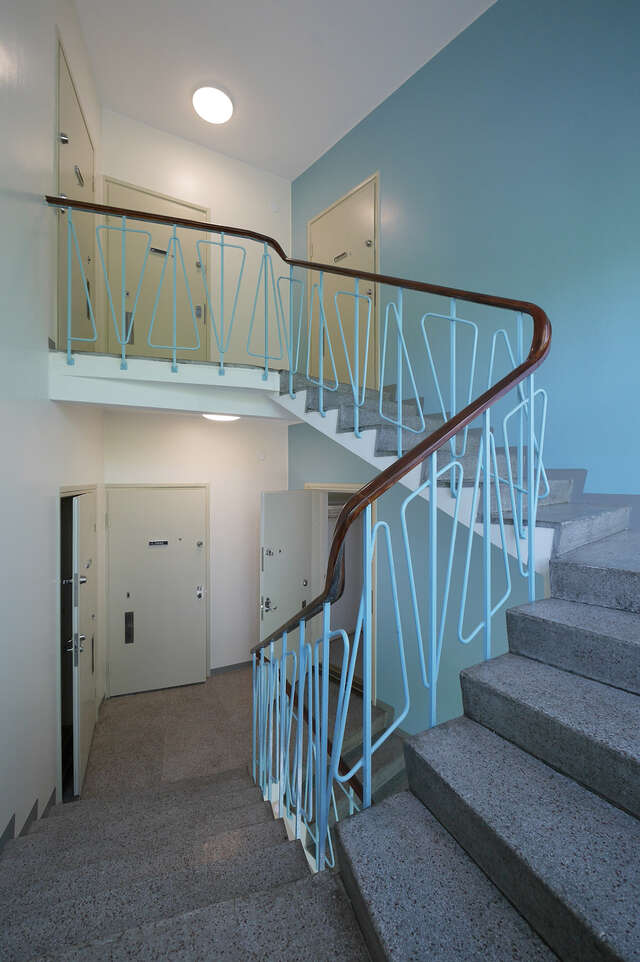
Serpentine House [Käärmetalo] in the Käpylä district of Helsinki dates back to 1951 and is one of the most notable designs by Finnish architect Yrjö Lindegren, who was the principal architect of Olympic Stadium. Serpentine House is one of the first state funded tenement blocks in Finland.
Comprising two distinct residential buildings, Serpentine House extends across a total length of 287 metres. Despite the buildings’ angular shape, the design succeeds in avoiding a rigid and austere feel by setting the units that make up the buildings in a fan-like arrangement that creates a series of private and sheltered garden spaces for the residents. The complex, which curves its way along Mäkelänkatu street, consists of a total of 189 rented properties owned by the City of Helsinki. Each of the properties has been designed as a distinct entity within the whole, providing residents with unique views of the surrounding area.
The renovation and restoration phase 1, the south building was carried out in 2016–2018. The principal architect of the project was Mona Schalin of Kati Salonen & Mona Salin Architects. The approach chosen by the project team departed significantly from the more conventional techniques commonly used on similar projects. The project comprised all bathrooms, kitchens and interior surfaces, as well as the building’s roof, external rendering, balconies, doors, windows, communal areas and HVAC systems. Despite the extensive scope, the works were carried out broadly in line with the building’s listed status. The majority of the windows were repaired, the kitchen fittings were renovated and, significantly, the original natural ventilation system was retained. This energy-efficient system will help to reduce maintenance costs and prevent indoor air quality problems in the future.
The design team worked in close collaboration with the staff at Helsinki City Museum and the city’s planning and building control departments to achieve a sustainable outcome of the refurbishment.
Location
Mäkelänkatu 86, Helsinki
Get directionsGallery
