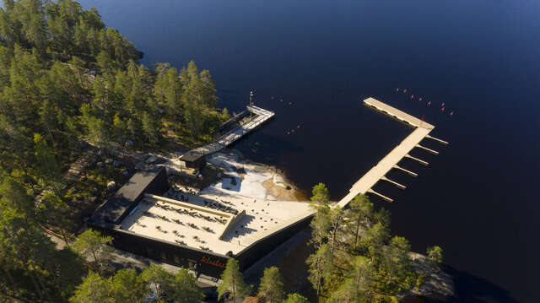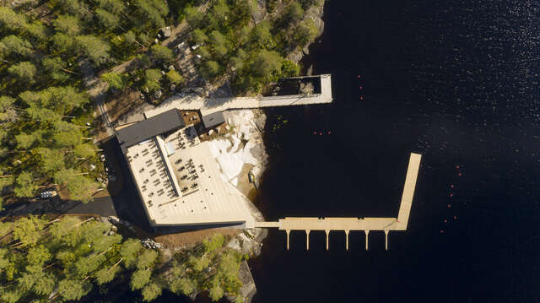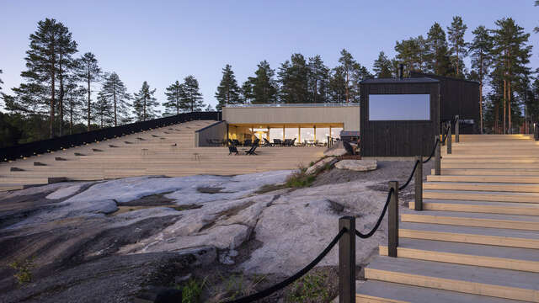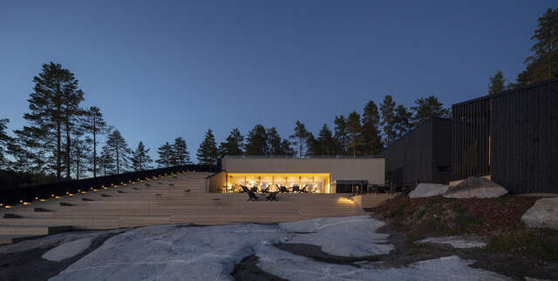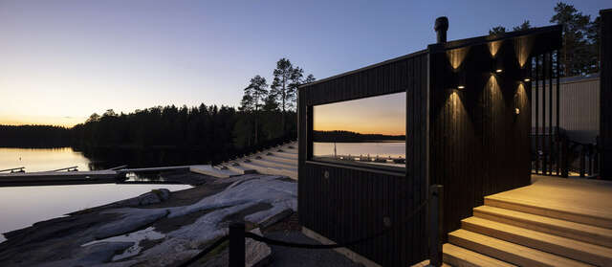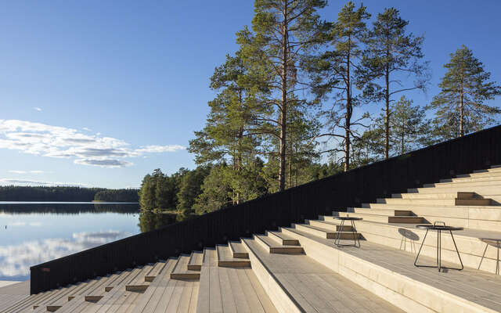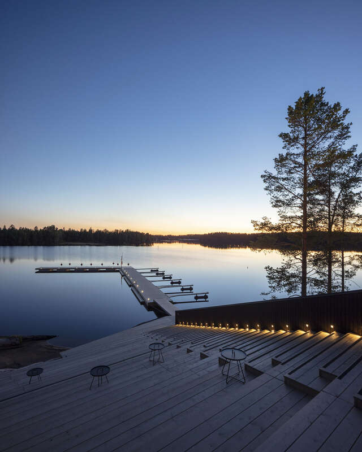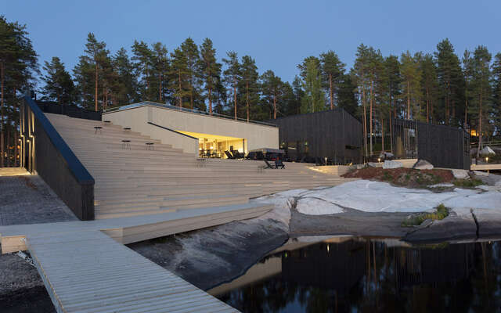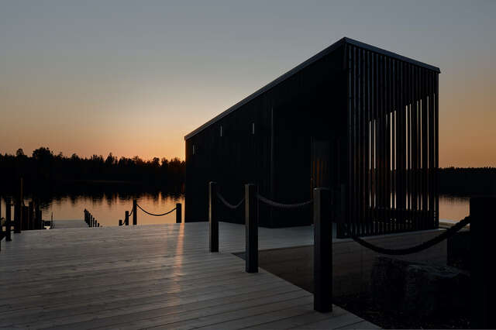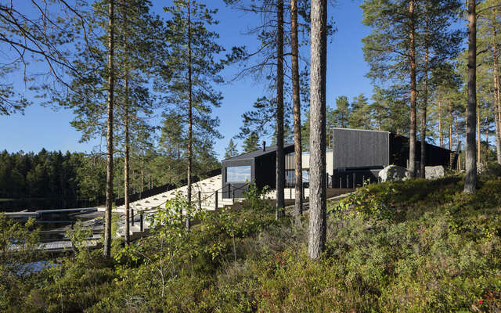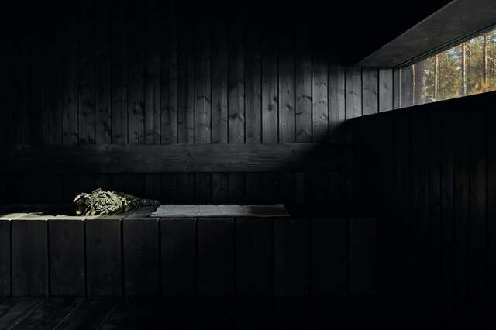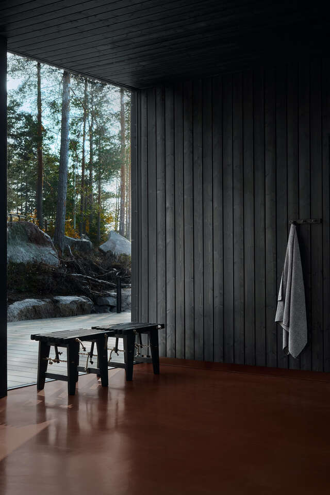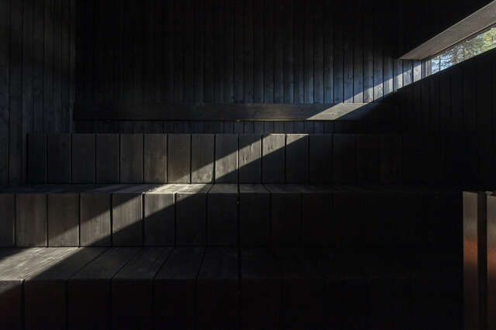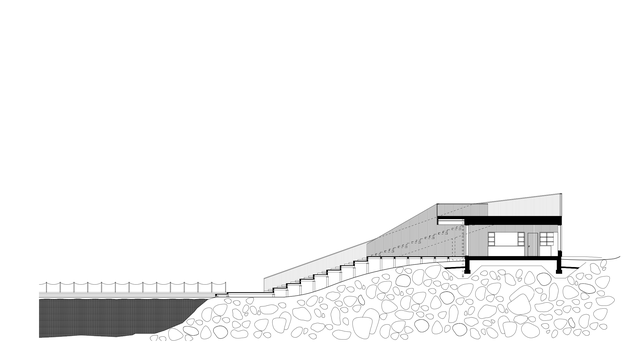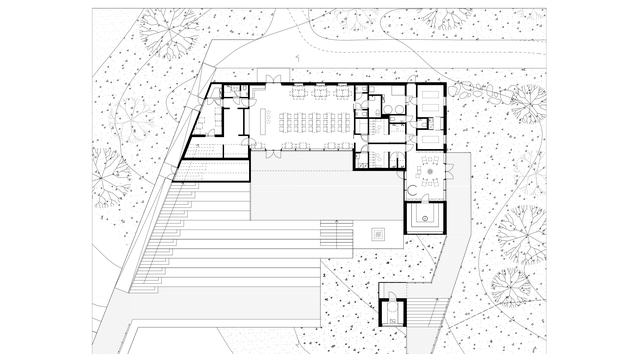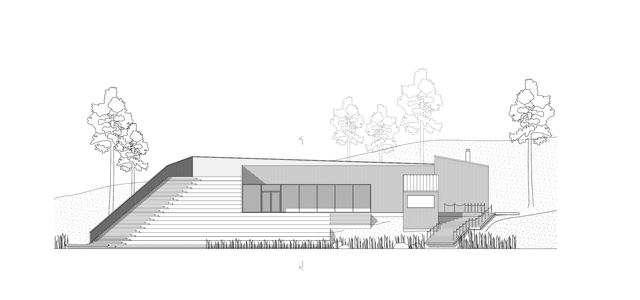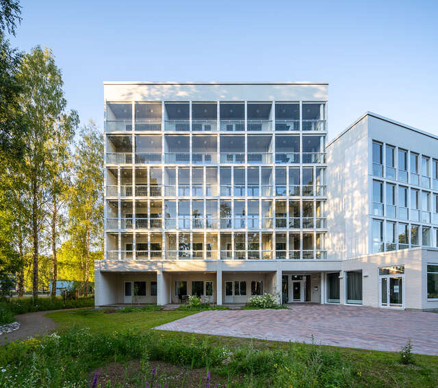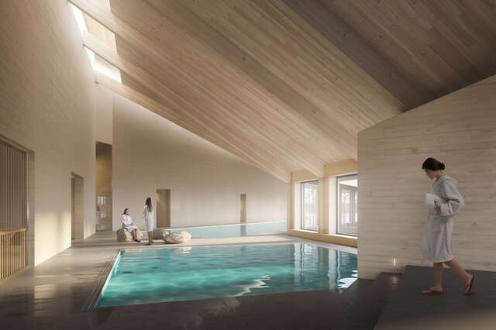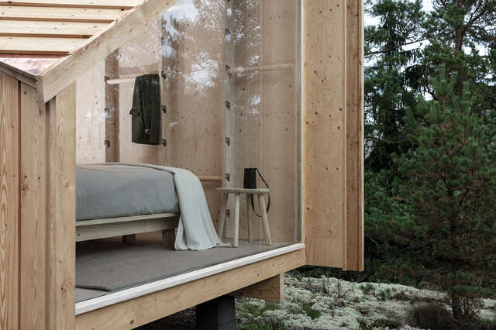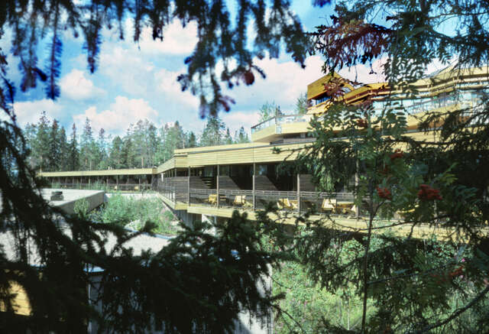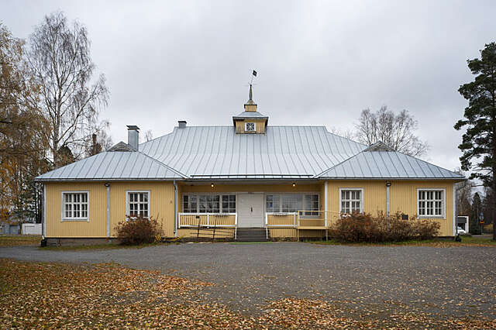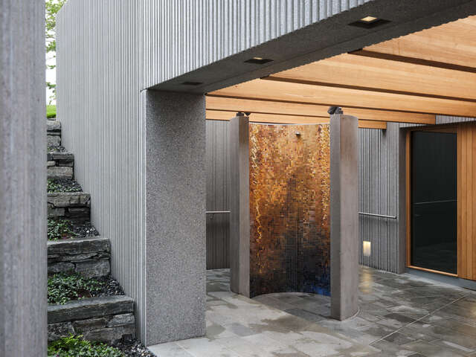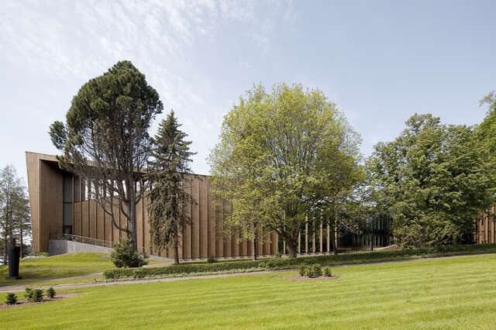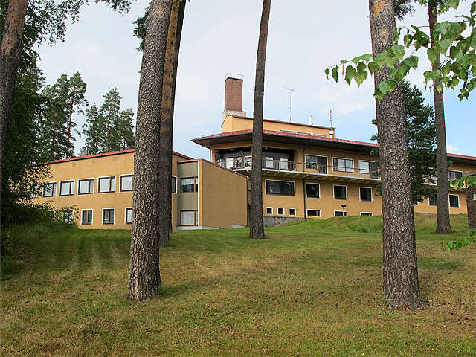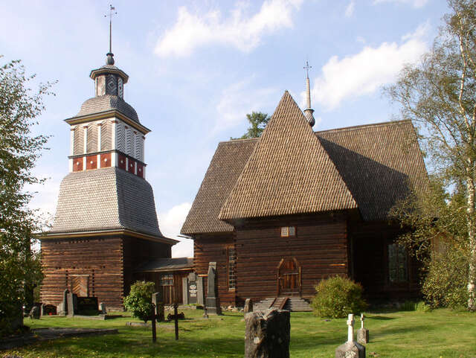Sauna-restaurant Kiulu
Designed as part of Ähtäri’s regional development plan, Sauna-restaurant Kiulu brings together sauna culture, dining, and contemporary Finnish wood architecture.
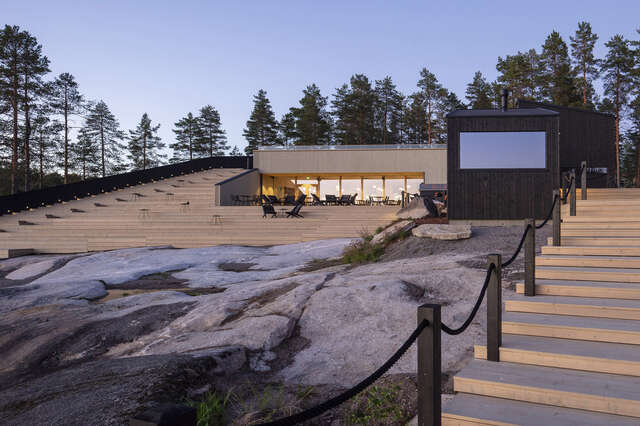
In recent years Ähtäri, a small city in Southern Ostrobothnia Finland, with around 6,000 inhabitants, has aimed to develop its area to attract more tourism. To promote this goal, the city commissioned a regional plan from a Helsinki based architecture firm Studio Puisto. The plan resulted in designing Sauna-restaurant Kiulu, both a sauna and restaurant, with a representation of the Finnish wood construction.
Sauna-restaurant Kiulu represents delicate and considered placement in the nature. The entire structure itself is fitted into the landscape, allowing it to blend into its surroundings. The architecture creates a sheltered place for activities within the building. Every viewpoint from within the structure frames the lake, offering a place to enjoy the landscape.
The wooden building, painted nearly black includes both a restaurant with a summer terrace and a sauna section with a swimming dock. There is also a separate boat deck and a large lounging area. The auditorium-like outdoor area and the stair leading to the roof of the restaurant are coated with wood, making the overall appearance minimalistic and calm. Room is also left for displaying the extensive granite rocks at the water’s edge.
In the sauna area, a curved lattice wall on the shower and the wall surfaces of the indoor space also has a very dark colour. The washing facilities have a burned orange floor and clinker brick surfaces in warm shades. While the darkness of the space reminds Finns of sooty smoke saunas, an electrically heated sauna stove heats the space for practical reasons. A horizontal window that covers the entire wall displays an unobstructed view of the surrounding nature and lake.
Text: Tarja Nurmi and Studio Puisto
Location
Karhunkierros 167, Ähtäri
Get directionsGallery
