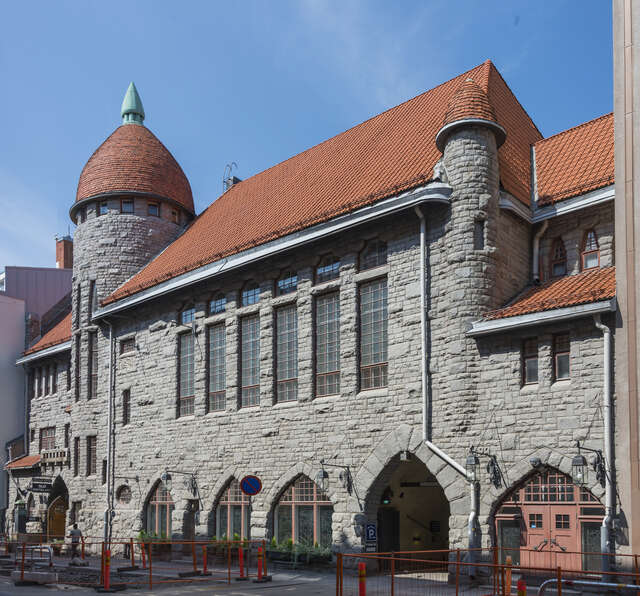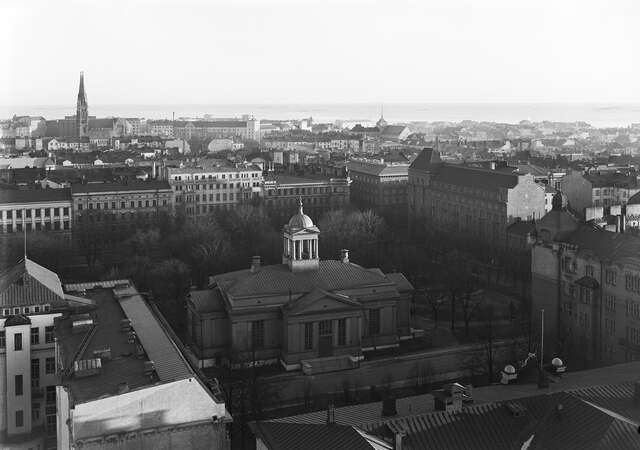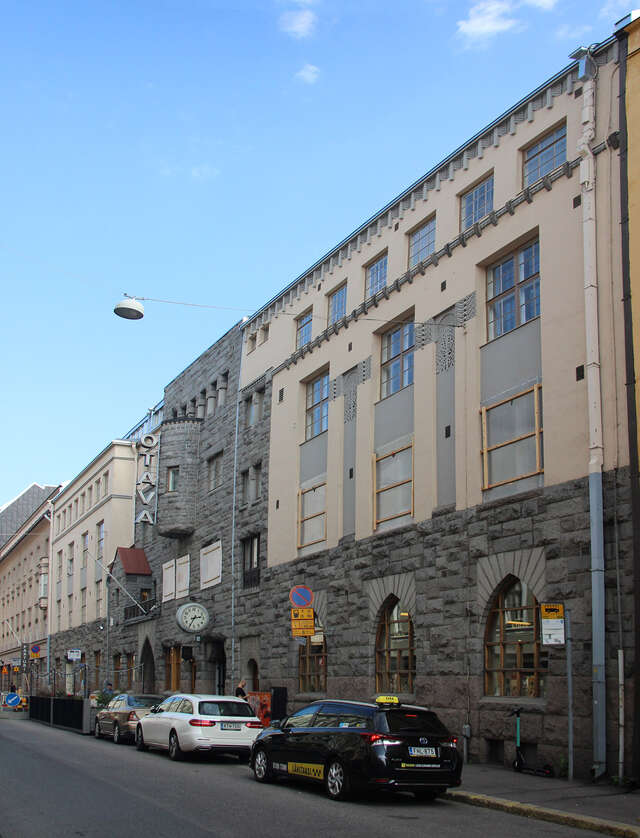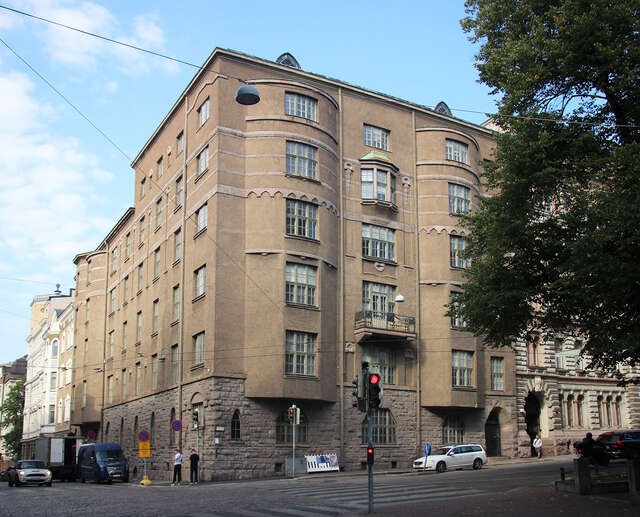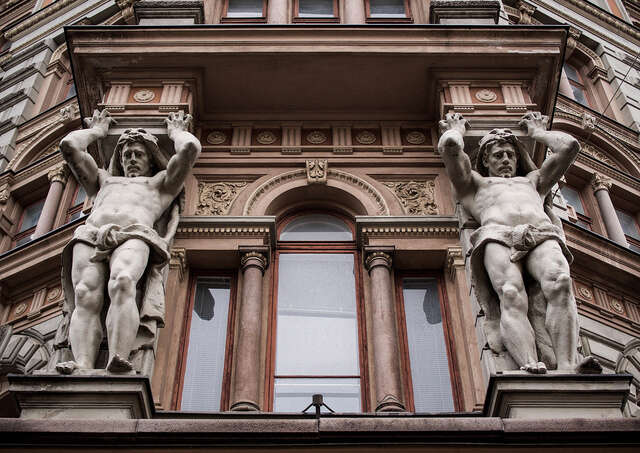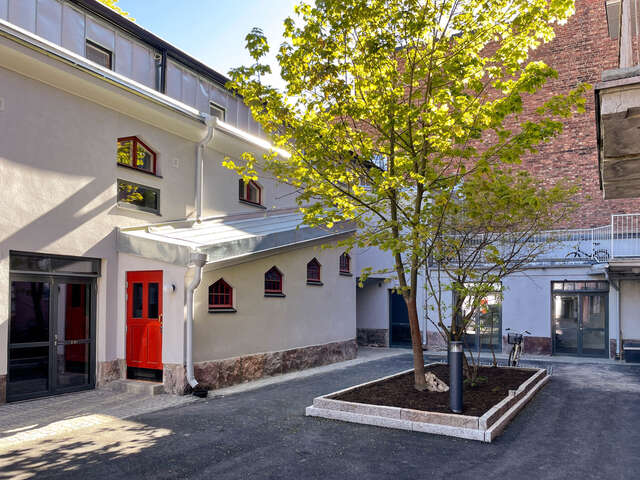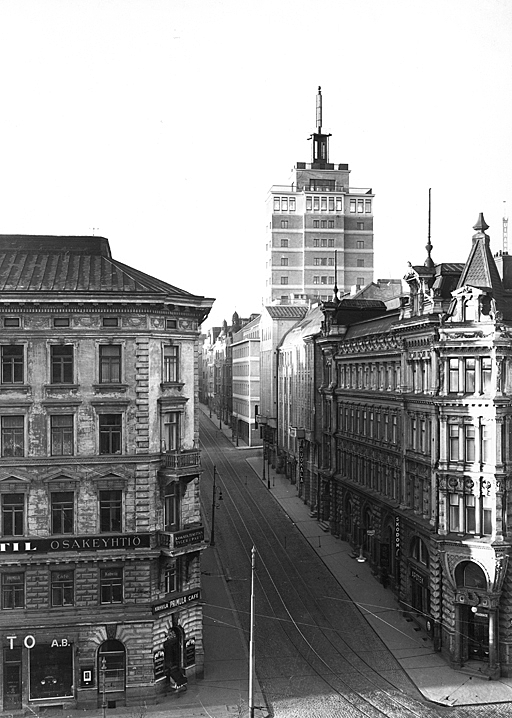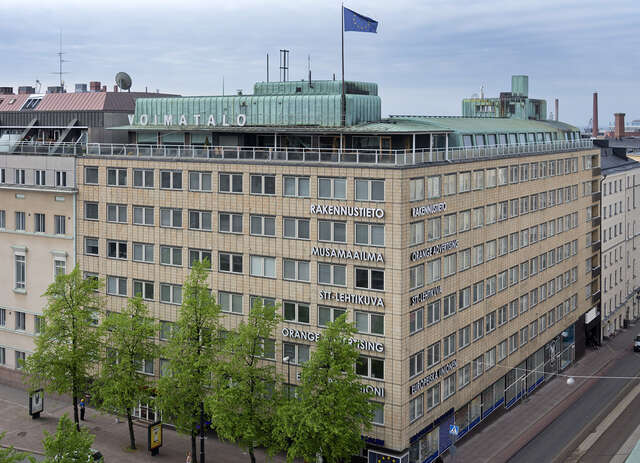Sanmark House
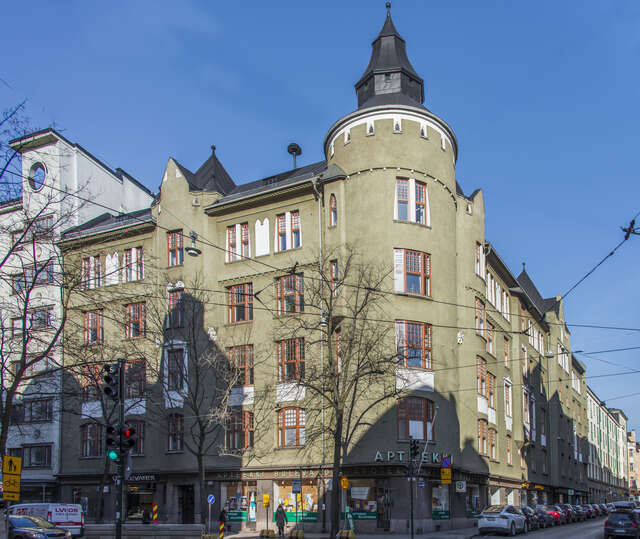
Sanmark House is a sumptuous building standing at a street junction. It forms a prominent element in the townscape and together with Bulevardi 11, serve as a gateway from Bulevardi to Fredrikinkatu. Although they form an imposing and congruent entity, the two buildings are set apart by multiple features. Sanmark House at Bulevardi 13, designed by Grahn–Hedman–Wasastjerna Architects, was completed in 1903. The building has a typical art nouveau motif, a tower on the corner of Bulevardi and Fredrikinkatu. If you look closely, you can see figures crouching with tools in their hands, supporting the heavy pilasters.
Source: Art Nouveau in Helsinki – Architectural guide (Helsinki City Museum)
Architect
Completion
1903
Theme
Category
Location
Bulevardi 13, Helsinki
Get directionsGallery

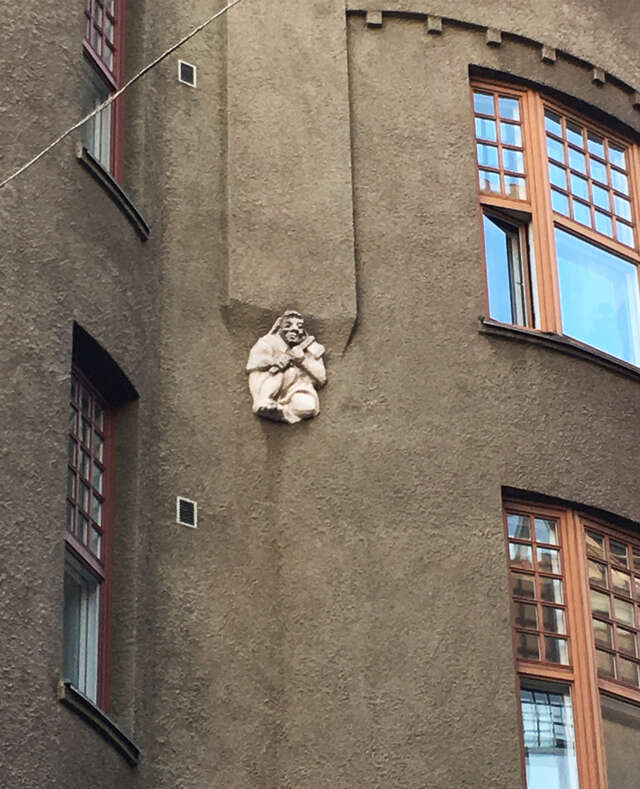
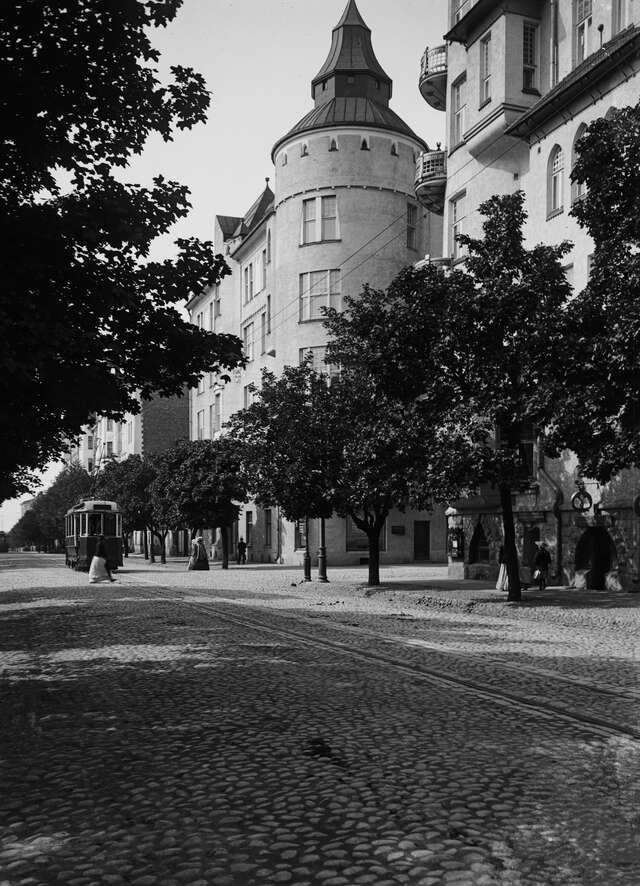
/
