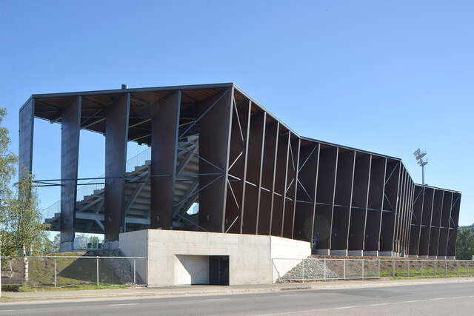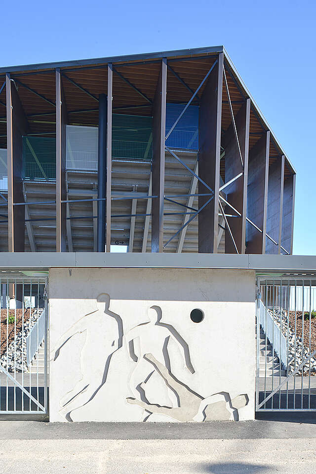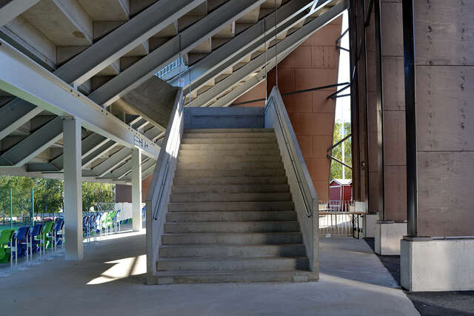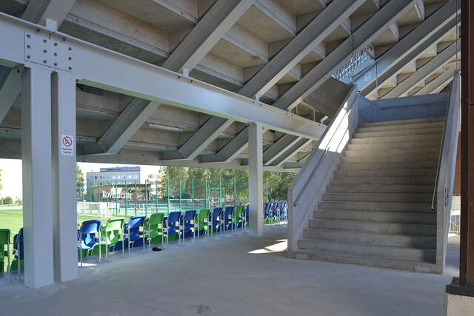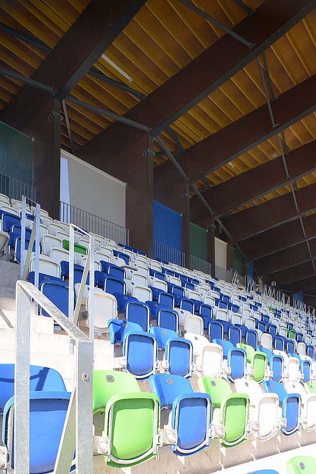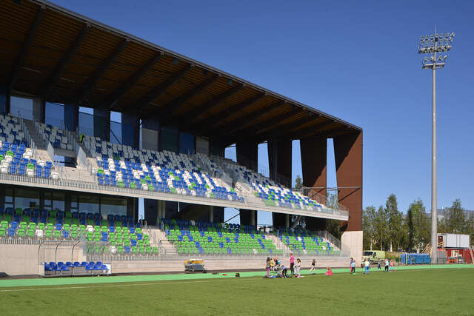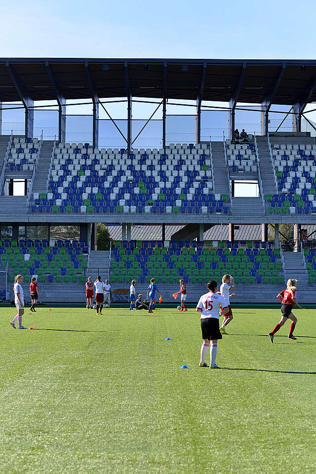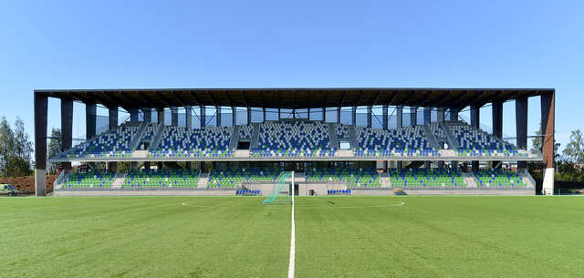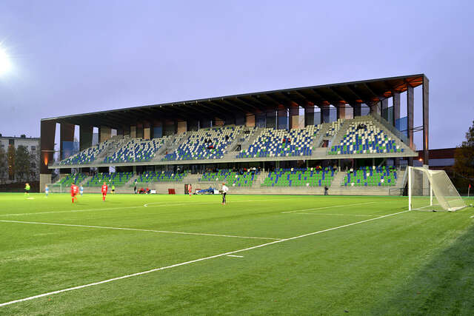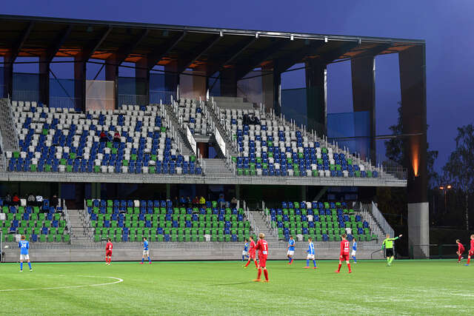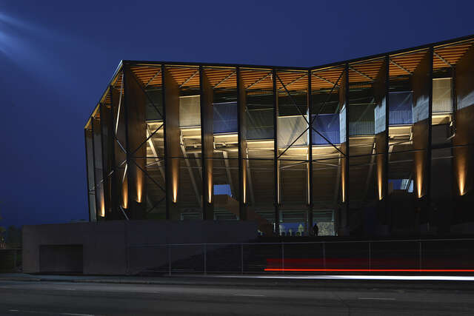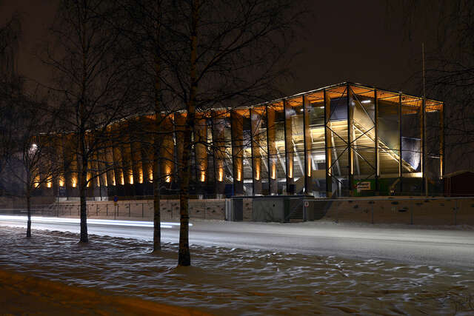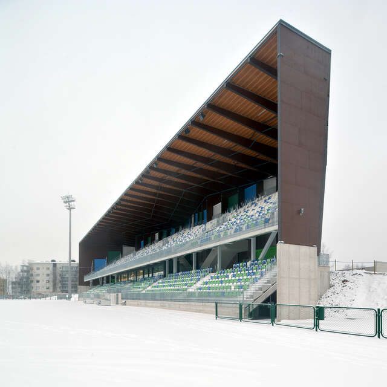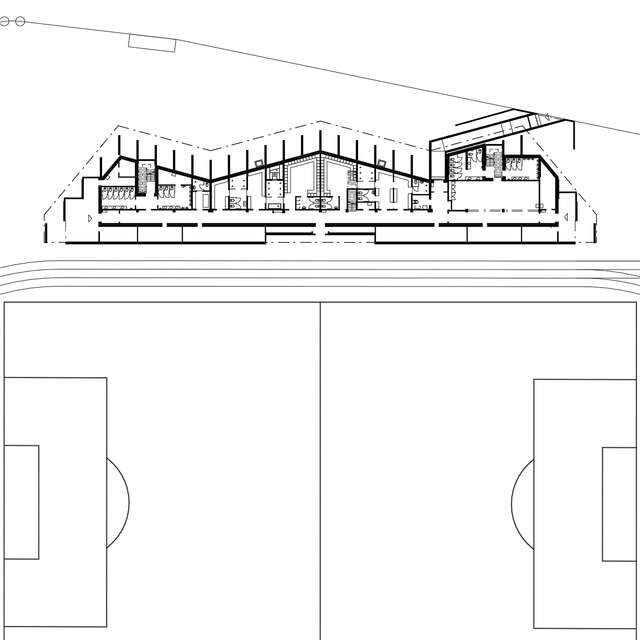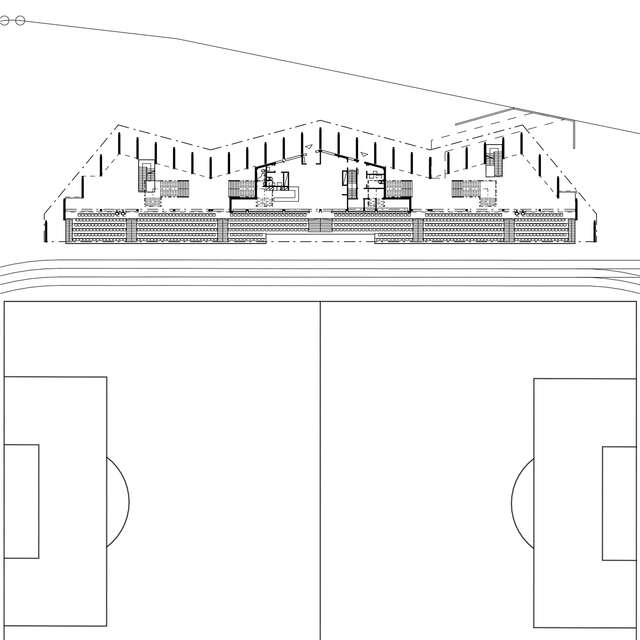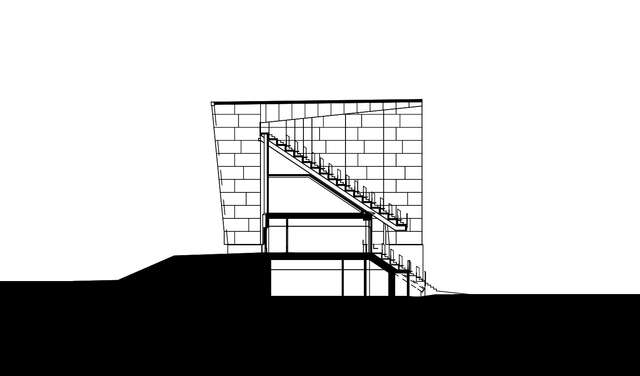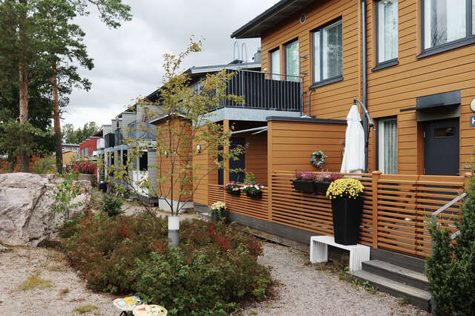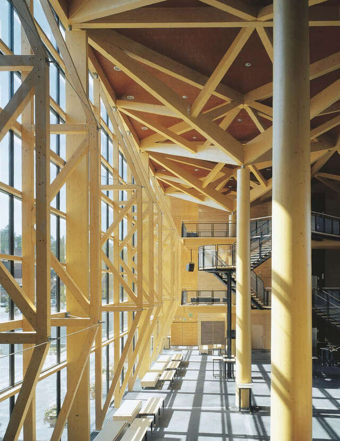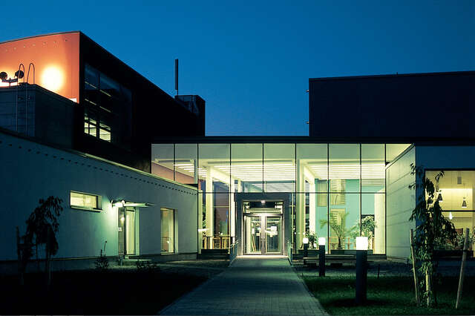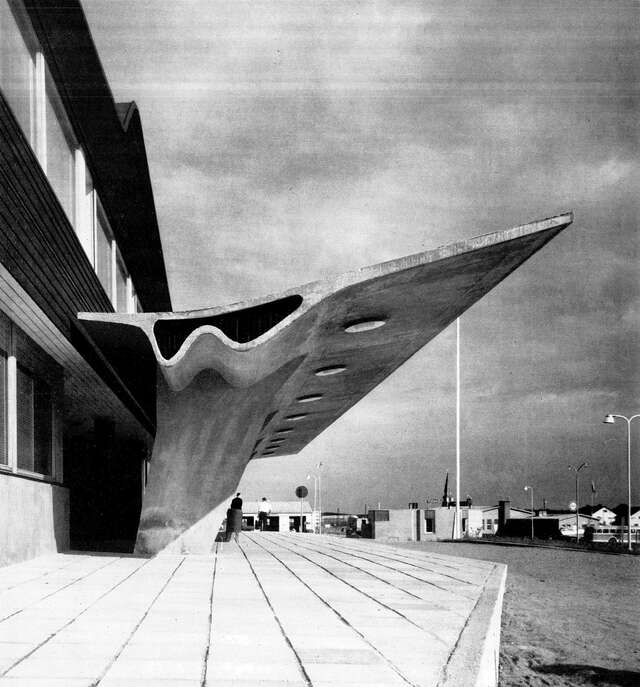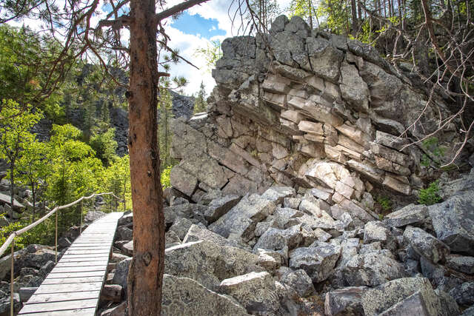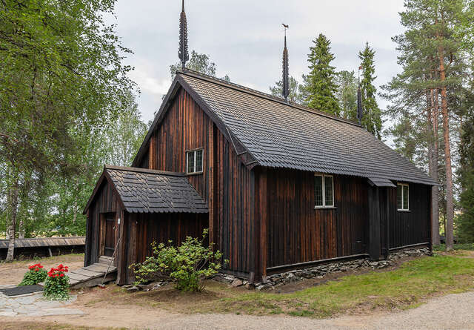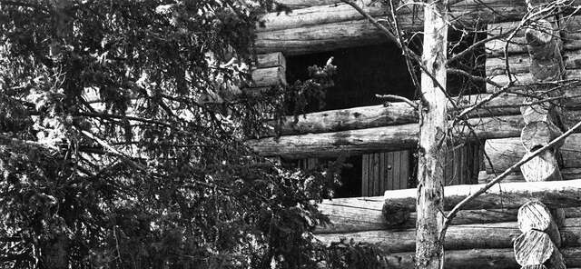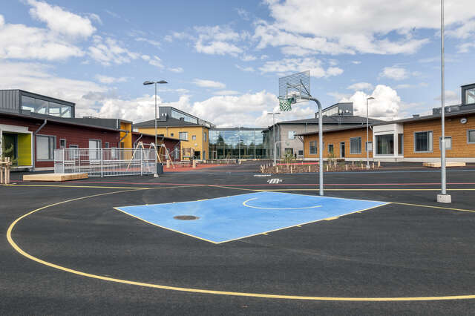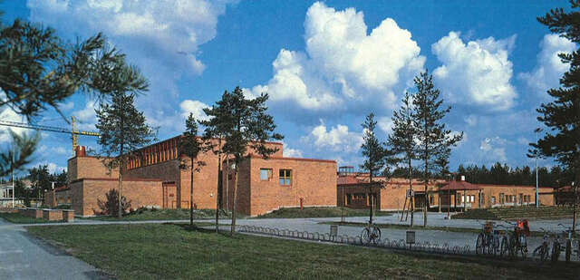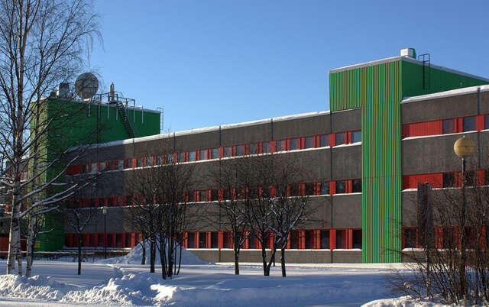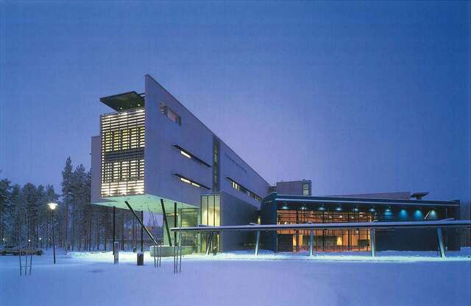Rovaniemi Sports Arena Railo
The new spectator stand at the Rovaniemi Sports Arena has quickly become a distinctive city landmark, adding a contemporary layer to its central setting.
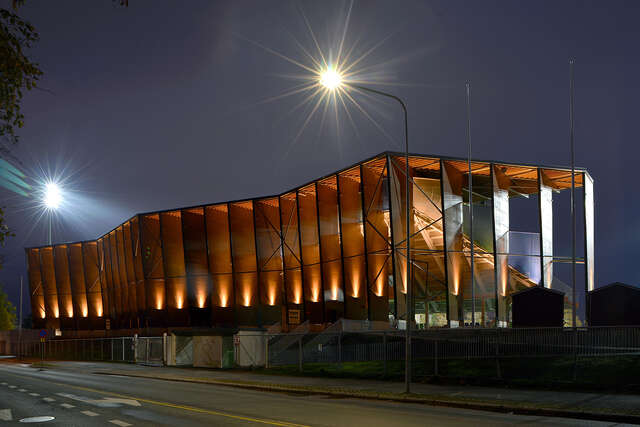
An architectural competition was held in 2012 for the new spectator stand and multi-purpose building, won by APRT with its entry ‘Railo’ [crevasse]. Once fully completed, the design will incorporate the new sculptural stand and boulder-shaped residential and official buildings with a crevasse-like roadway winding between them. The stand, sheltering 2,000 seats, has a very different look depending on the direction from which it is viewed. The edifice including the stand and the spaces underneath, which were completed in 2015, have already become a landmark in the city.
The Rovaniemi Sports Arena is the home ground for RoPS football club. It is located within the so-called “Reindeer Antler” town plan designed by Alvar Aalto, near the town centre of Rovaniemi.
When seen directly from the front, from the opposite side of the pitch, the structure appears as a lean and lightweight canopy supported by columns. The colour scheme of the seats follows the colours of RoPS and the shape formed by the graded line of the seats in the upper stand is reminiscent of Lapland fells. Viewed from the side, the stand presents itself as an imposing structure dominated by the flat plywood-clad columns. The long façade facing the street appears to form a series of zigzagging columns.
The stand’s frame is made of steel and the auxiliary spaces underneath the stand as well as the staggered levels are built from concrete. The timber frame used in the competition design was eventually replaced by a steel grid enabling the building of a deep canopy without the need for support columns interfering with the view.
Rovaniemi is well known for its many buildings designed by Alvar Aalto. The new sports arena and multipurpose building add a contemporary edge to the city’s high-quality architecture.
Railo won the Finlandia Prize for Architecture in 2016.
Source: The Finlandia Prize for Architecture shortlist
Location
Ruokasenkatu, Rovaniemi
Get directionsGallery
