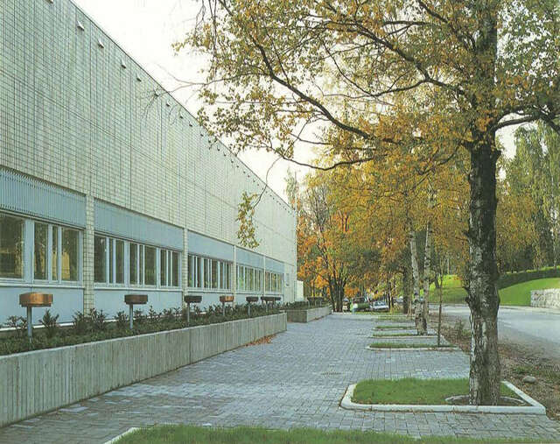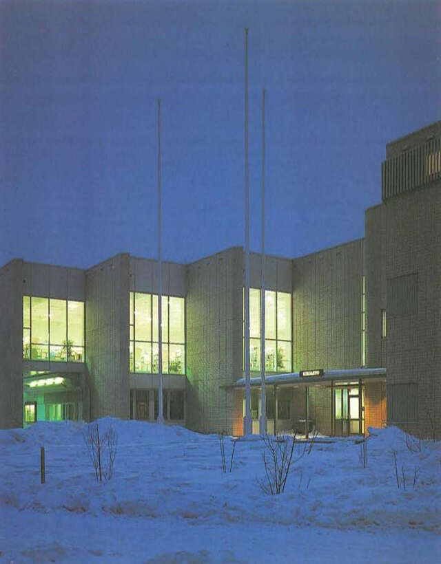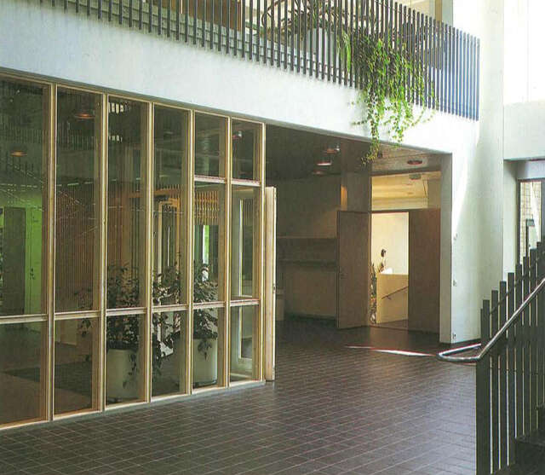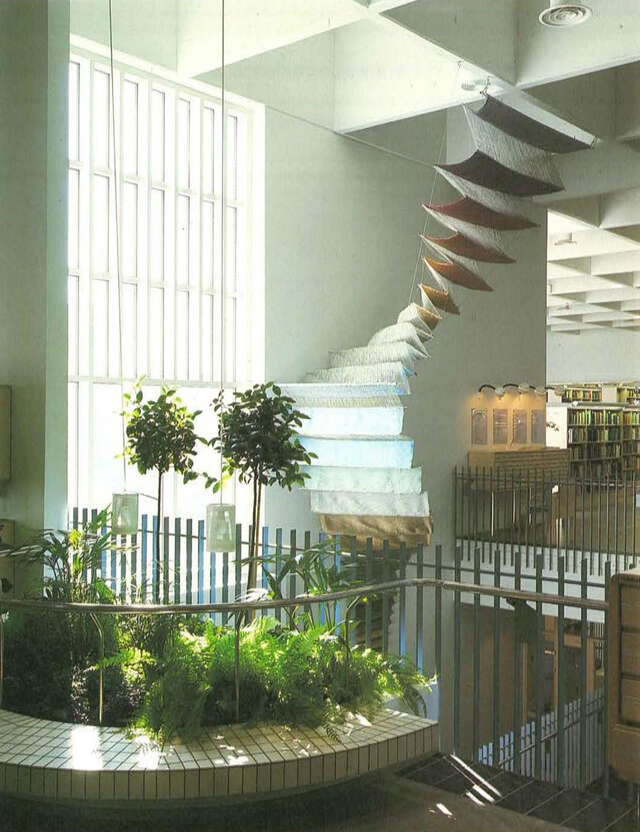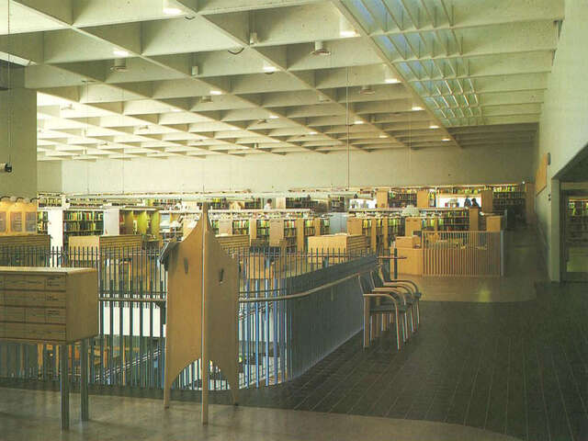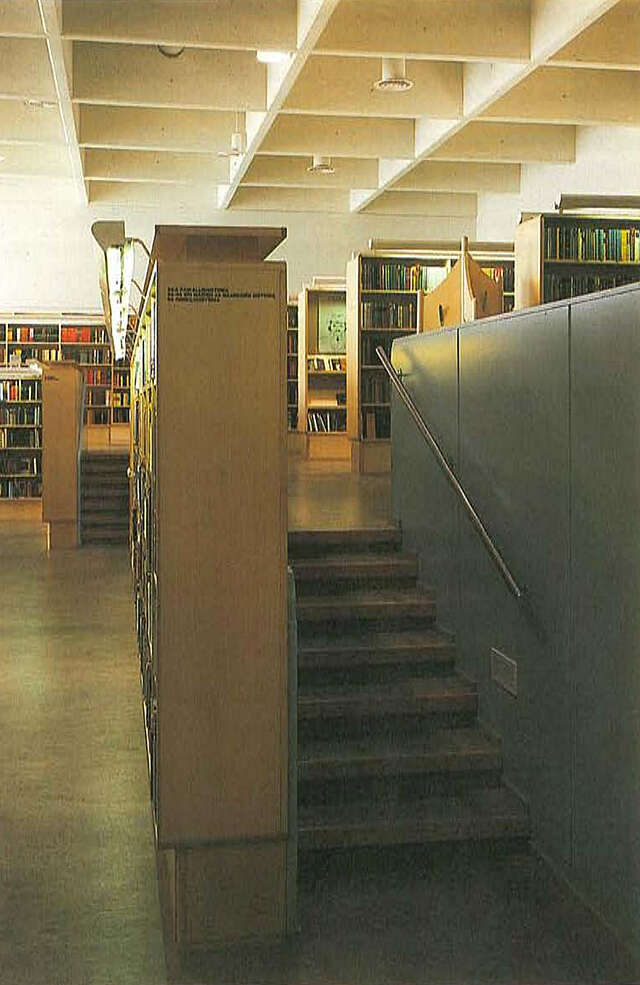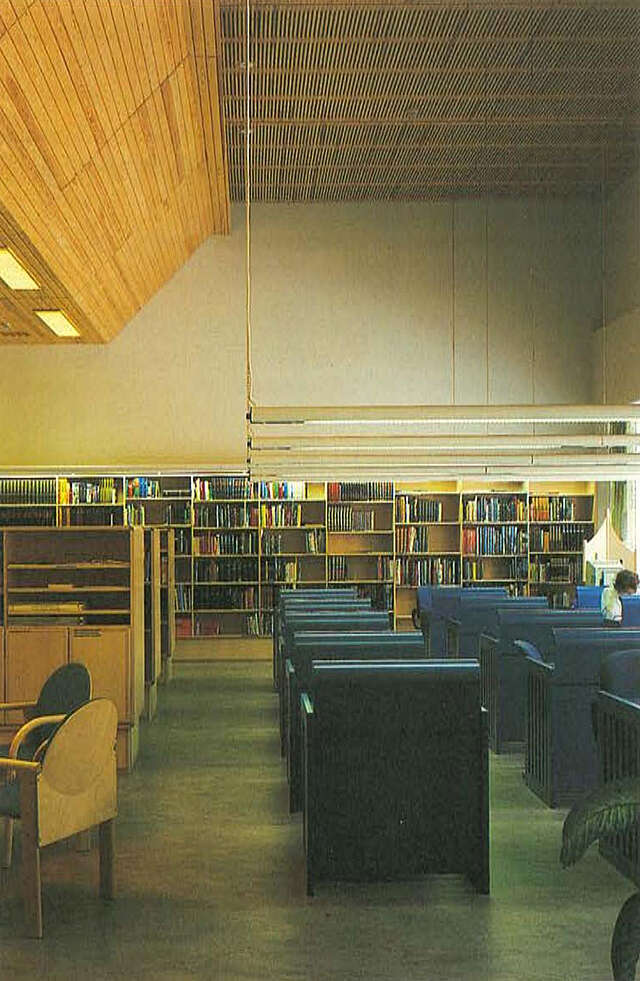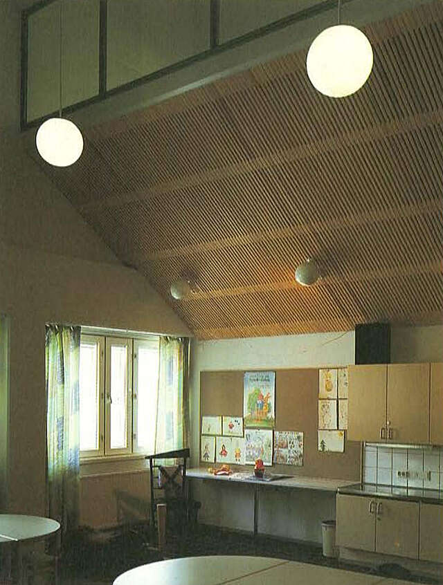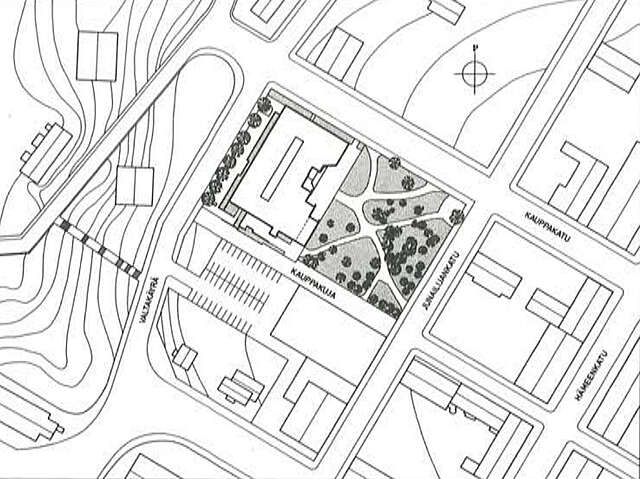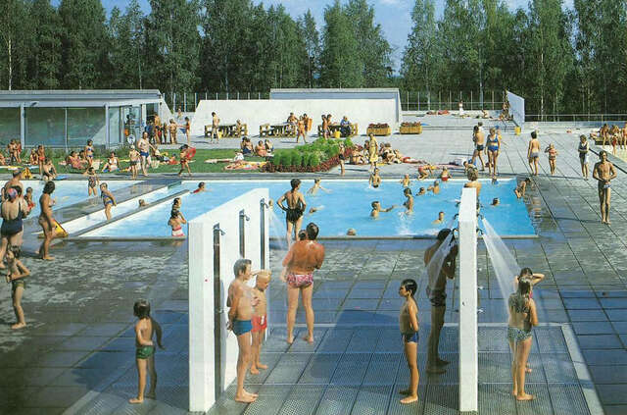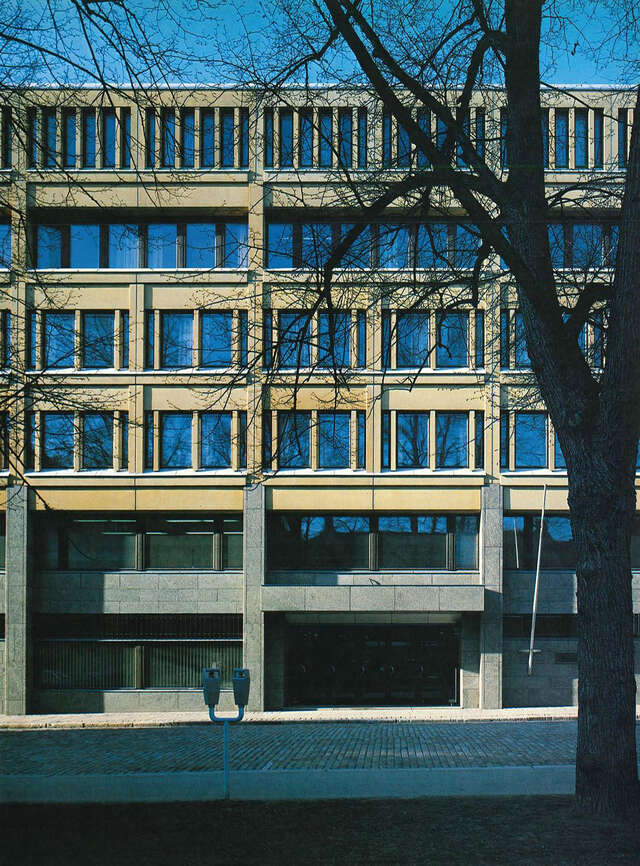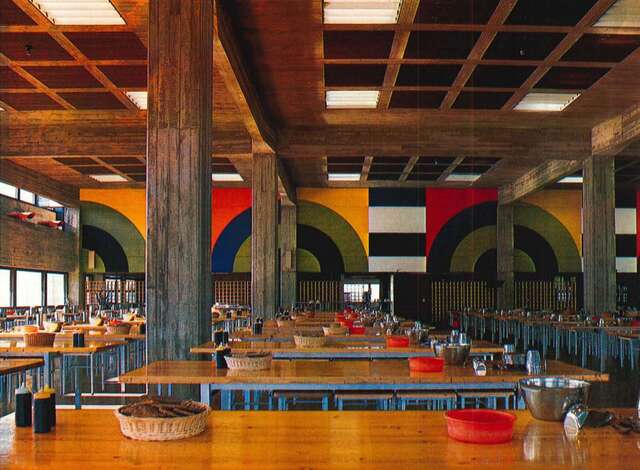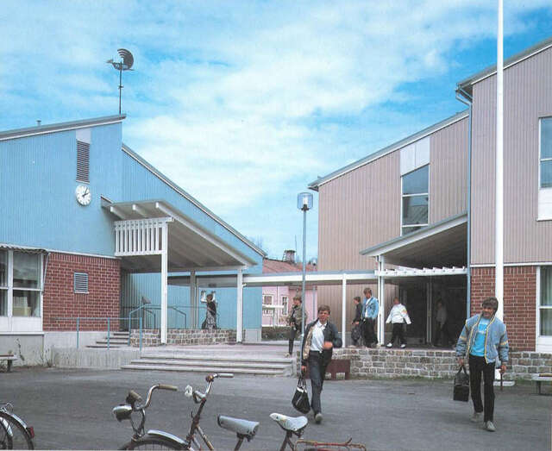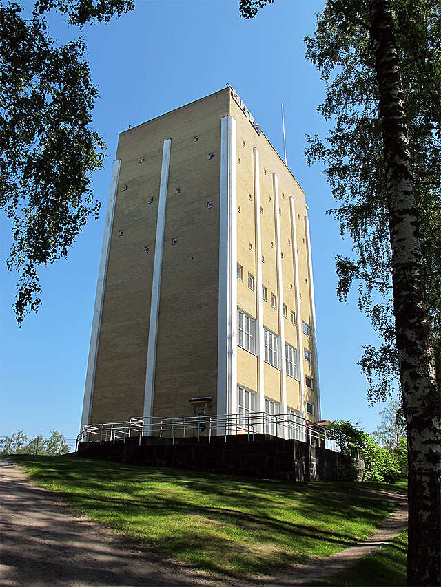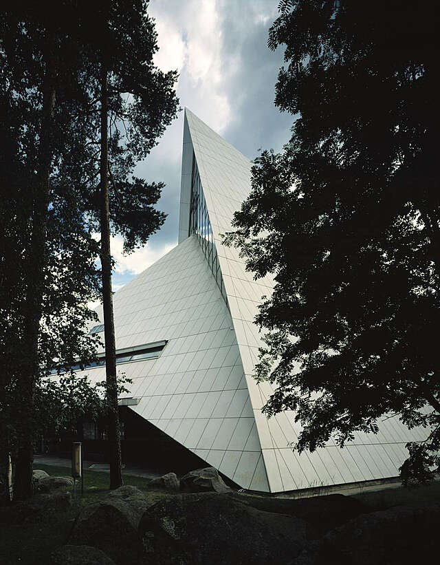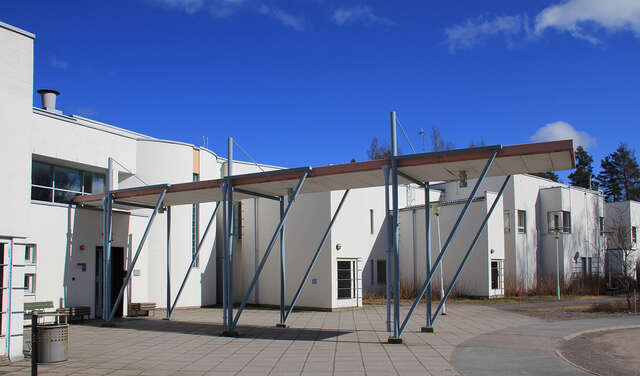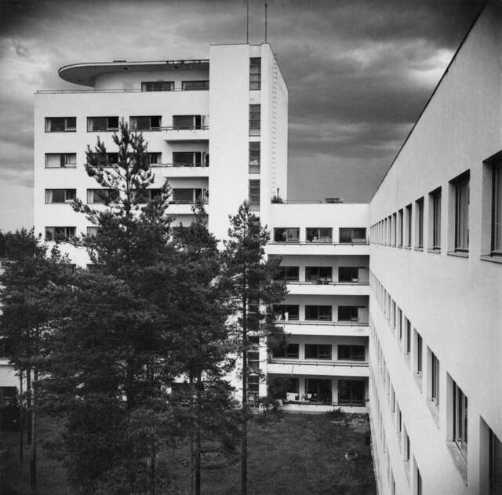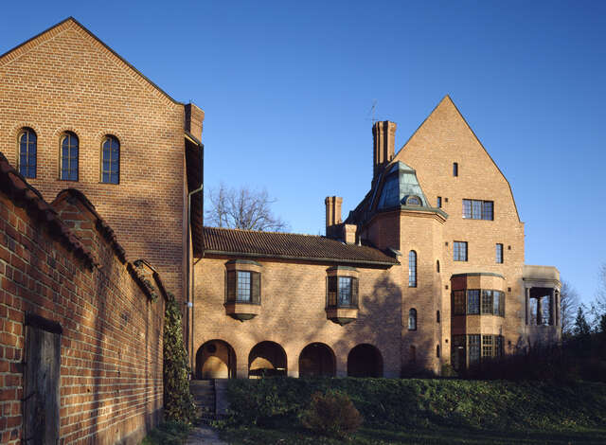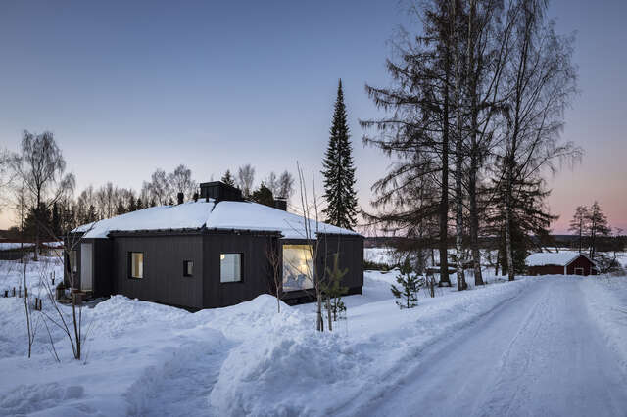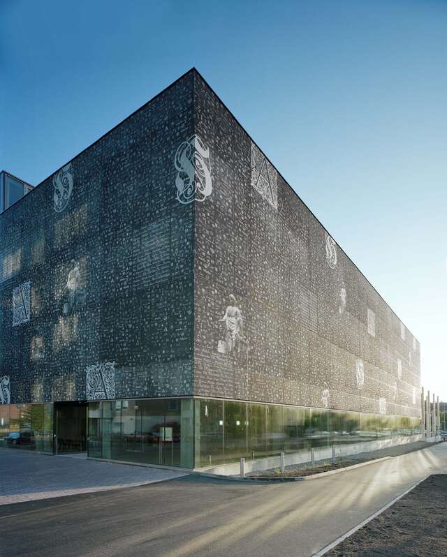Riihimäki City Library
The Riihimäki City Library is right in the heart of Riihimäki and helps to introduce a cultural element into the everyday commercial milieu of the centre.
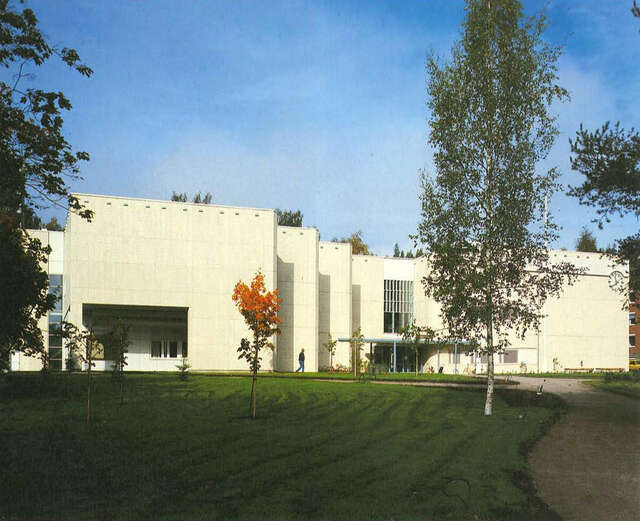
The library site has a small park to the southeast, and the main library entrance opens onto this park, which thus provides a tranquil green ‘forecourt’.
The library has partly two and partly three storeys. The ground floor, at park level, holds the newspaper reading room, the music section, the library staff offices and the book stacks. The first, and main floor holds the adult and children’s lending sections on different sides of the lending office, the students’ reading room, the storytelling room, rooms for researchers and the bookmobile garage. There is also one flat in the building.
The public facilities on the first floor have a continuous grid-type ceiling joist system supported at the sides on reinforced concrete hearing walls. This is the main cohesive architectural motif. The maximum ceiling width is 27,6 metres and the maximum length 48 metres. The grid joists were cast clean on-site using plywood shuttering. The inside walls are worked over reinforced concrete and brick, and the floors are mostly covered in linoleum.
The overall lighting in the high lending hall is provided by multimetal lamps set in the grid, and the selves are lit by specially designed fluorescent tubes. It is possible to move the shelves because of the special electrical wiring system in the floor of the lending sections.
The white painted walls and grid joists provide the framework for the main space. The warm shades of the pale birch veneer shelves and fittings introduce a softer wooden element into the overall picture. The three-dimensional art textile ‘Steps of experience’ is by Salme Karvanen.
The elevations are faced in pale grey unglazed clinker tiles. Some of the surface is covered in 2 mm thick stove-enamelled aluminium sheeting. The outside louvring is also stove-enamelled aluminium.
Riihimäki City Library was designed by Osmo Lappo and Juhani Westerholm. They were assisted by Iina Paasikivi-Poutanen. Leena Aaltonen was in charge of the interior design.
Source: Finnish Architectural Review 7/1987
Location
Kauppakatu 16, Riihimäki
Get directionsGallery

