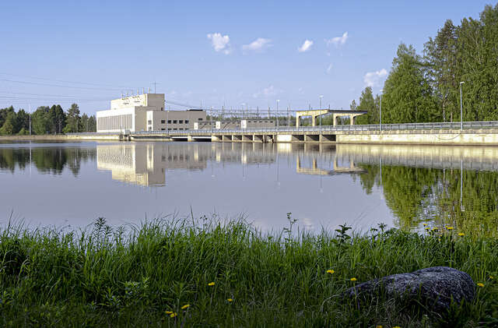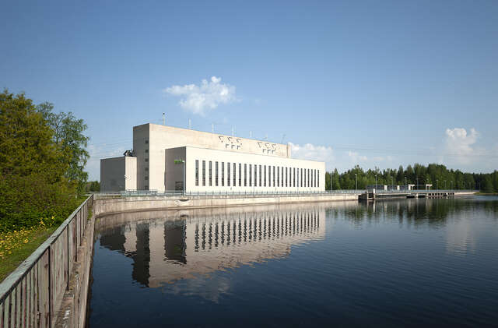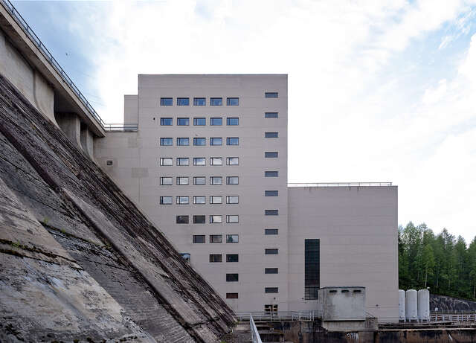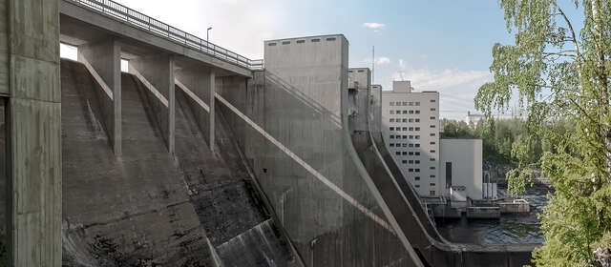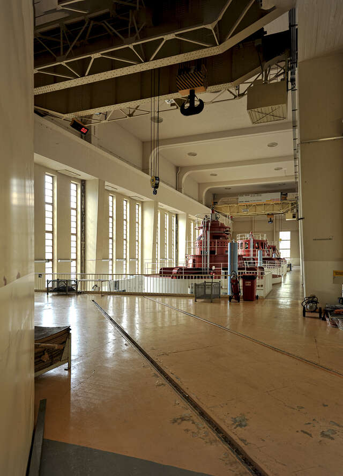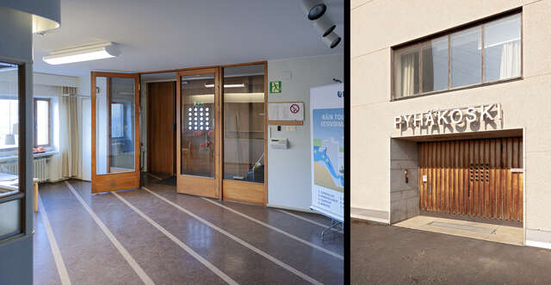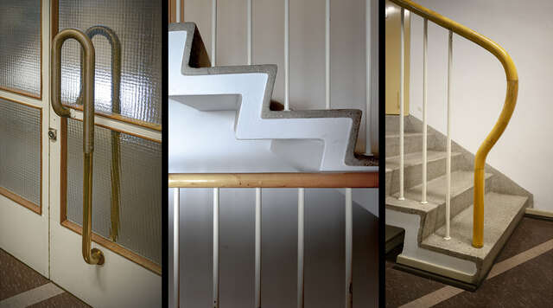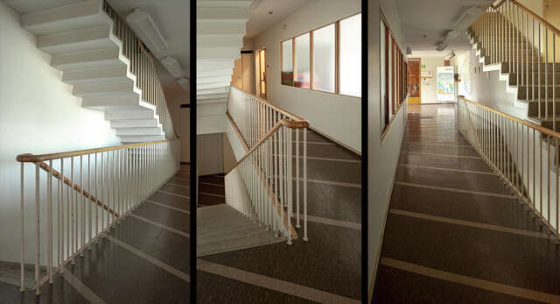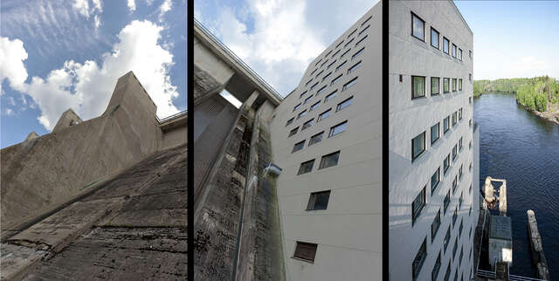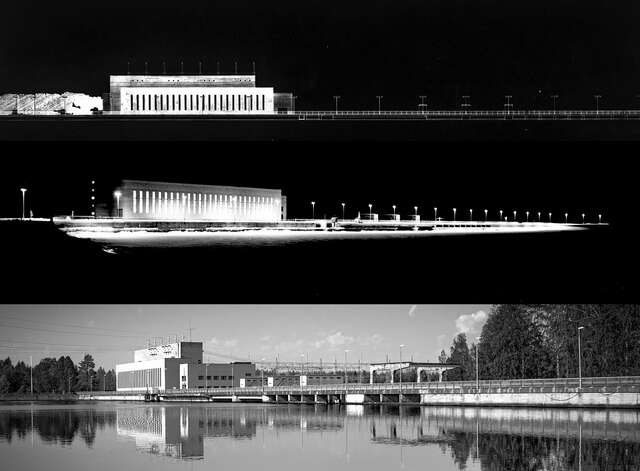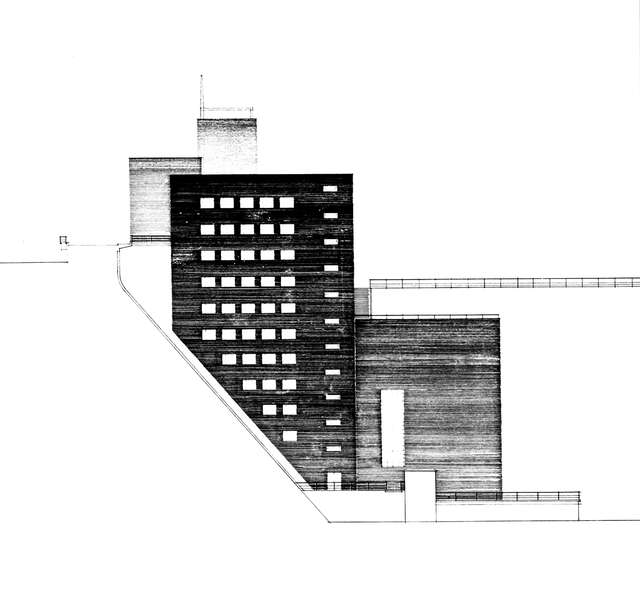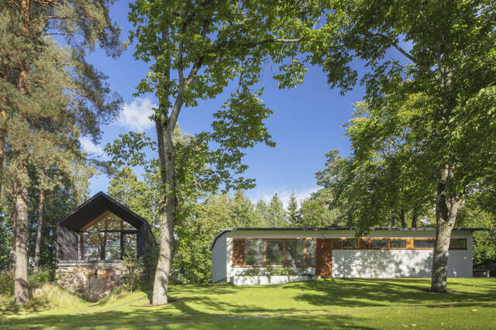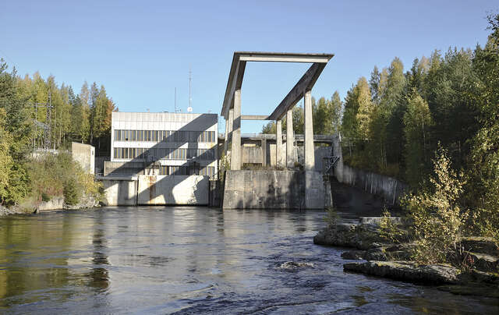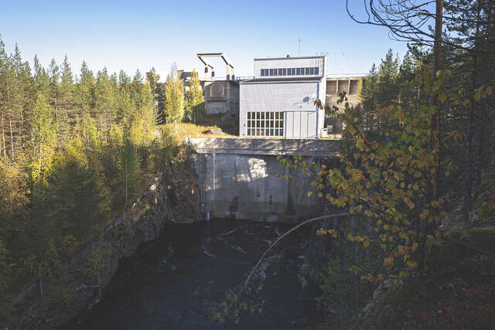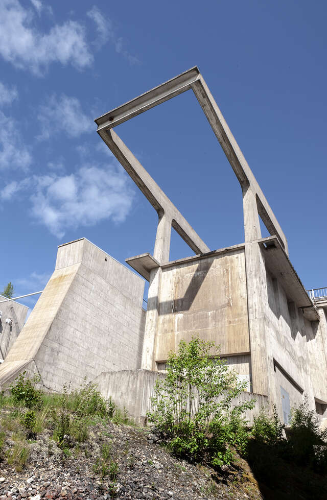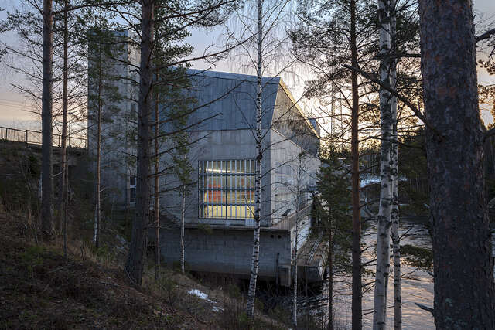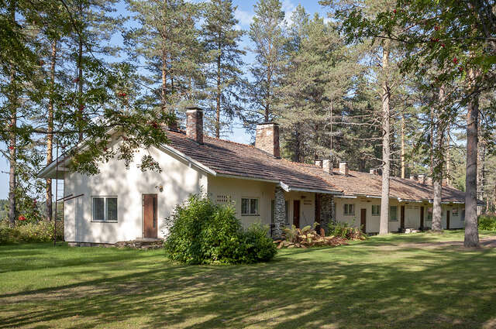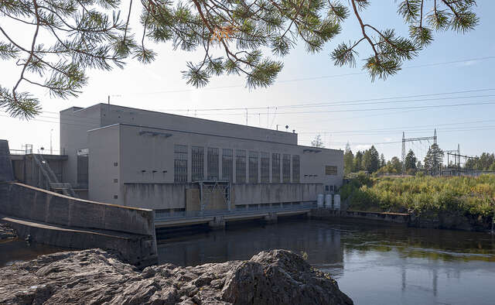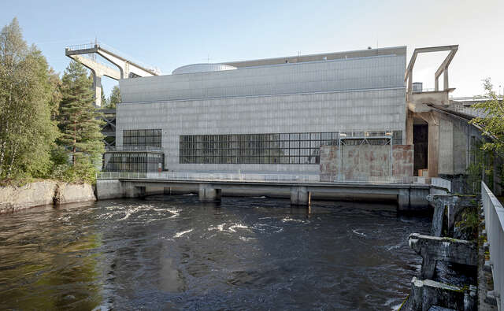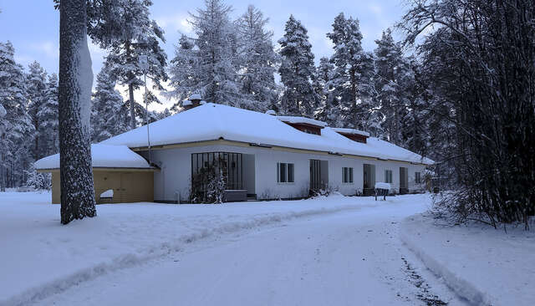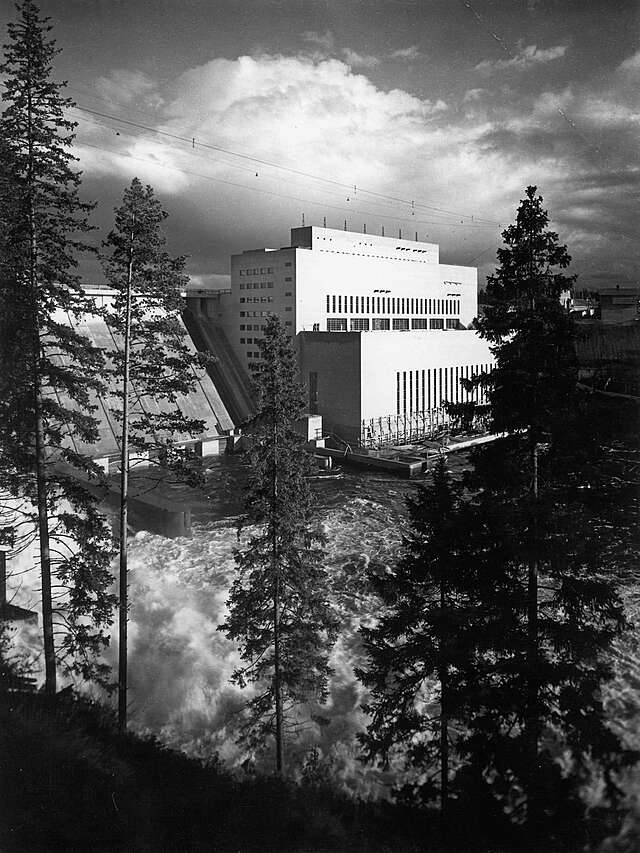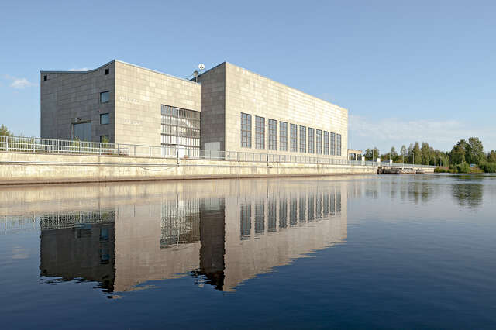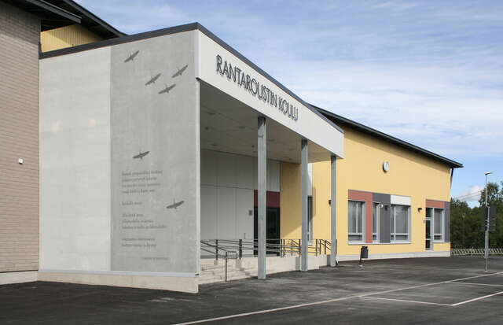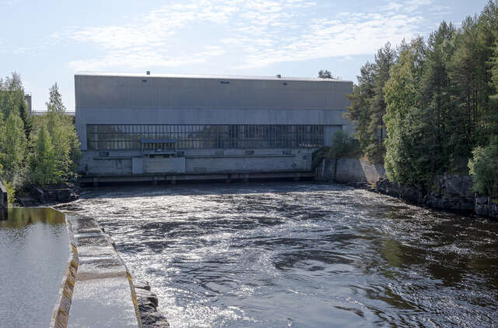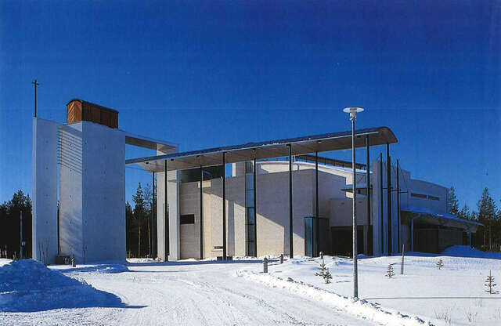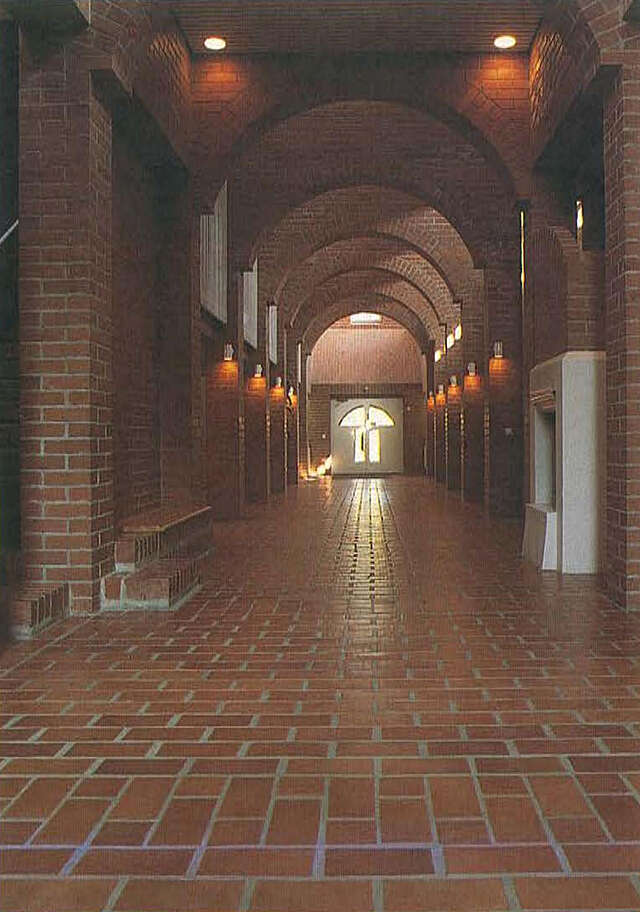Pyhäkoski Hydropower Plant
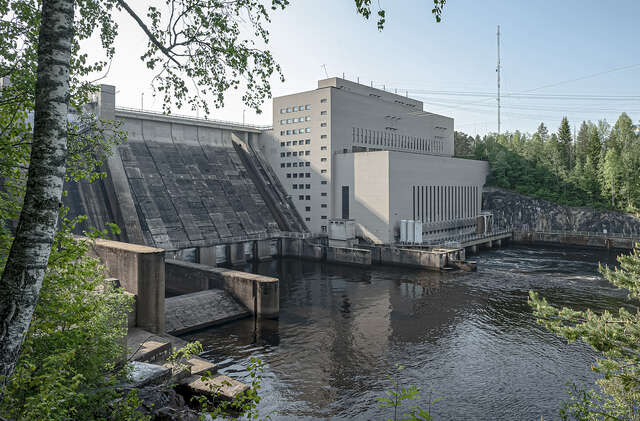
Pyhäkoski was the first power plant Oulujoki Power Company started to build. It is located in the municipality of Muhos. Aarne Ervi with his office were responsible for the architectural design.
Construction began in February of 1941, during the interim peace. This meant that resources were scarce. Finland had little to none of the materials, machines and workforce, needed to build a large power plant in the middle of wilderness.
When the war ended, fall of 1944, the construction continued in full capacity. Rationing of materials was still slowing the construction but things were moving forward. Conditions got better and the workforce shortage eased during 1947. At that time, an average of 1205-1295 builders worked on the construction site.
Concrete work for the forebay was finished in 1948 and after this the water could be raised to its full regulation level, 32 metres. The first set of machinery was connected to the power grid in April 1949, the second and third ones in 1951. Log running was made possible by building a log-chute on the west bank of the river.
Environment and the terrain had a significant effect in the disposition and preconditions of the overall design. At the construction site, Pyhäkoski rapids ran at a deep canyon. The turbines of the power house are placed deep, at the bottom while the indoor switching plant and the high voltage transmission lines sit on top of the building. Because of this arrangement, the building’s mass has a vertical overall appearance, as the power house looks like a 12-story apartment building, built right in the river.
The power house consists of four rectangular blocks that amalgamate elegantly to each other, each housing a different function. In a structural sense, Pyhäkoski is a masterpiece in concrete work. Its massive regulating dam, spillways and the frame of the power house represent the finest of Finnish concrete casting. The fair-faced and raw concrete casts, now 80 years old, are still in good condition, despite the rugged weather and the strenuous effect of water pressure.
Pyhäkoski was going to be the company’s crown jewel, hence the interiors were also well thought out. The office block has a pleasingly humane scale, and its details are carefully designed. In the machine hall the focus is quickly drawn into the massive columns and the quality of the concrete work. Light flows into the space trough the tall windows. The generators, that have been painted red, are still the main feature in a functional sense.
Due to of its presence, size and modernity, Ervi’s power house in Pyhäkoski was considered to be “the Flagship of Oulujoki”. Architecturally, it represents the highest point in Ervi’s monumental impulse and his expression of structural logic. Pyhäkoski was also an important phase in the development of Finnish Modernism and industrial architecture.
A residential area for the Pyhäkoski power plant employees was also designed by Ervi. Visit the Leppiniemi Residential Area though this link.
Text: Samuli Paitsola
Location
Leppiniementie 565, Muhos
Get directionsGallery
