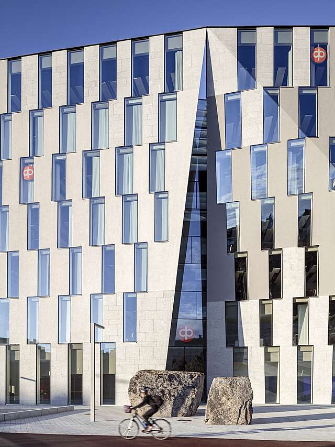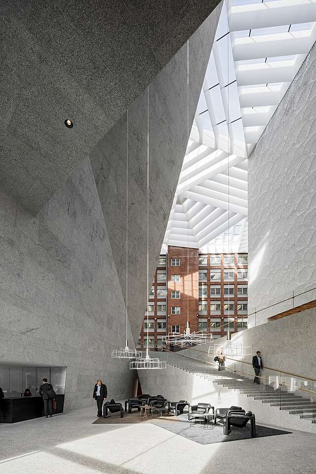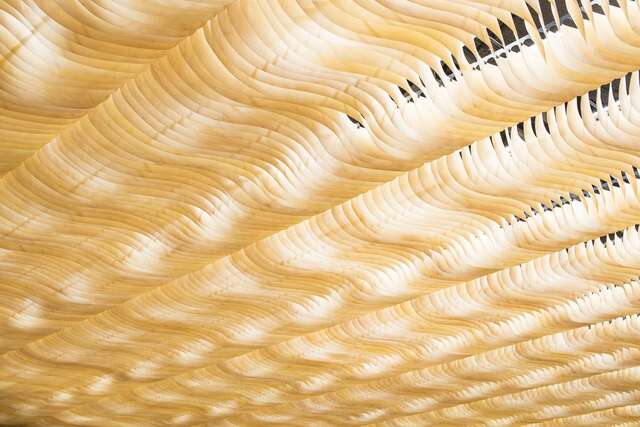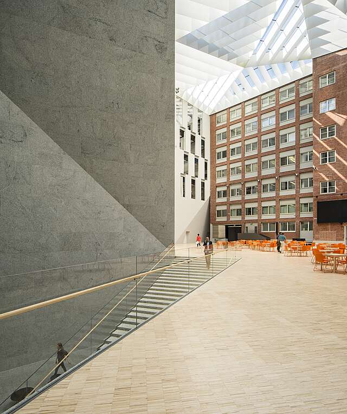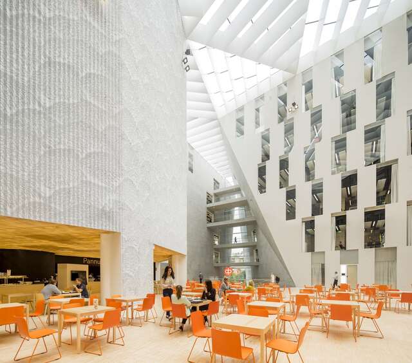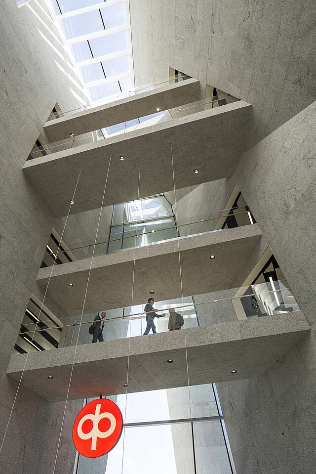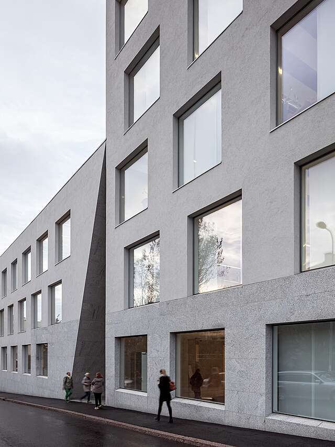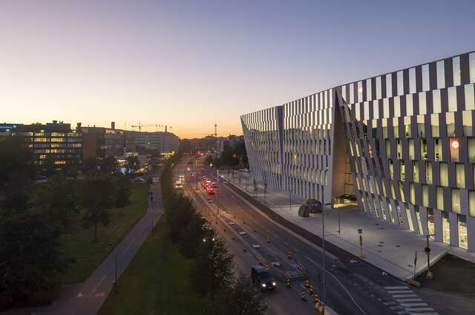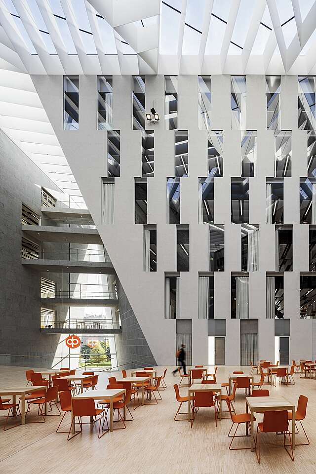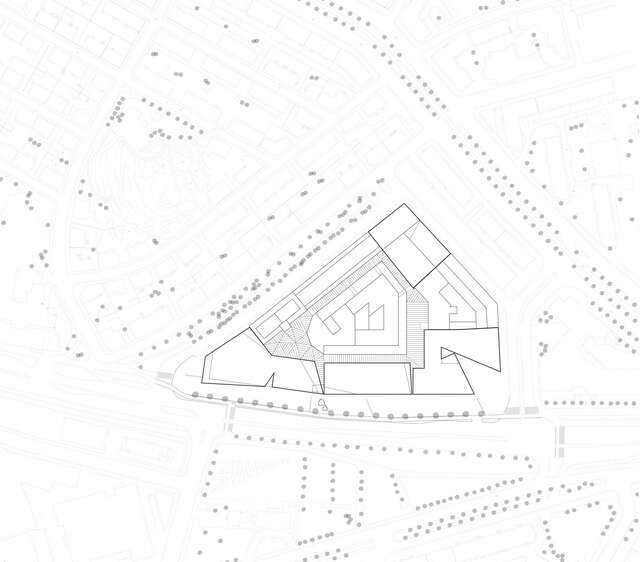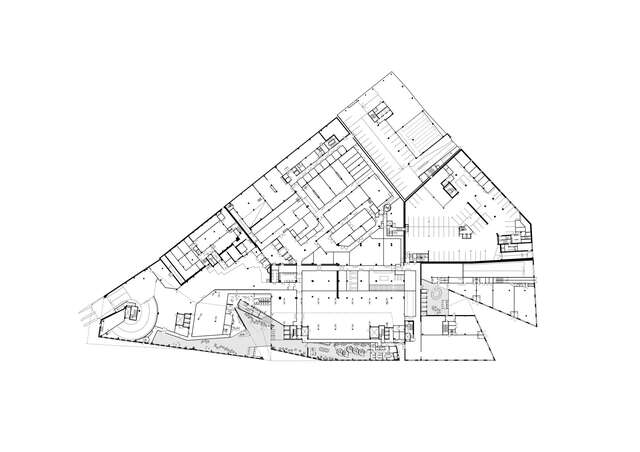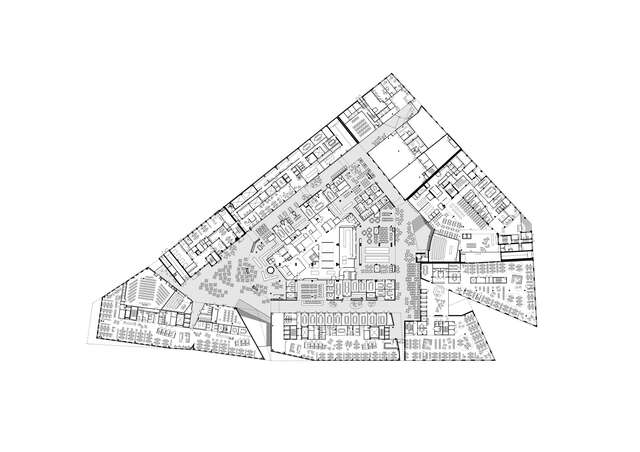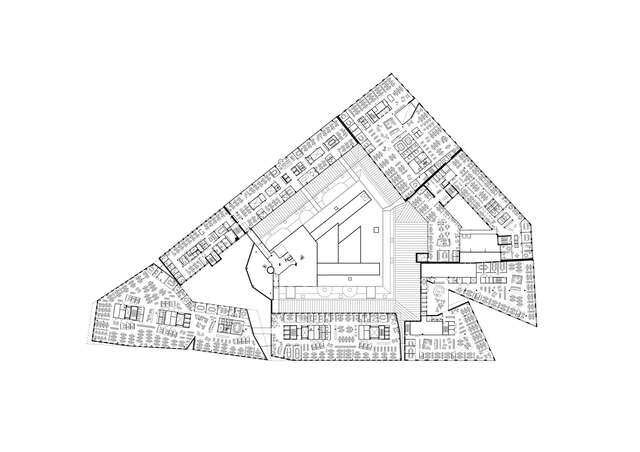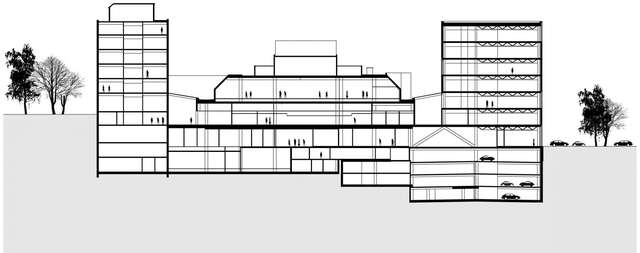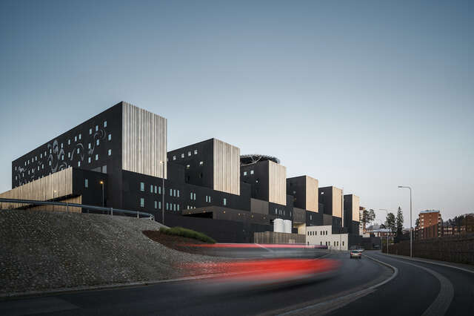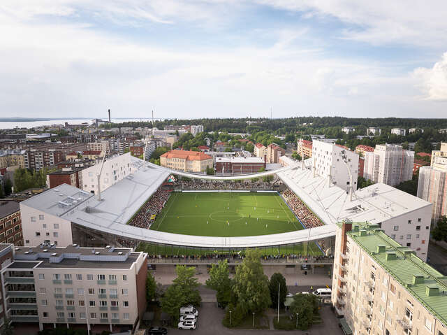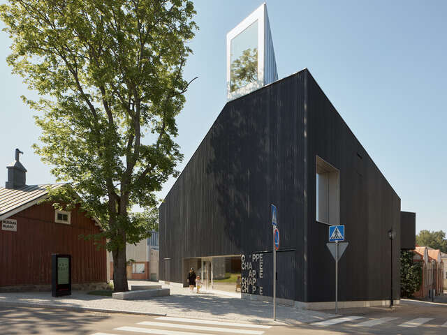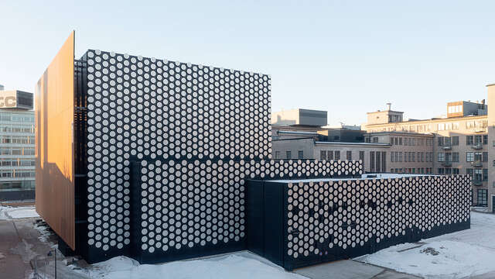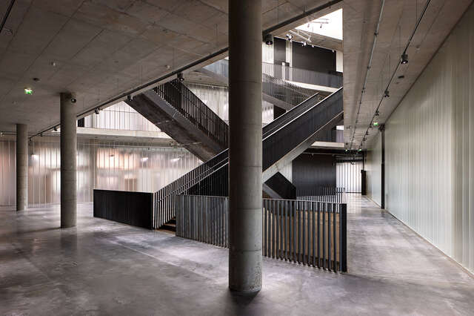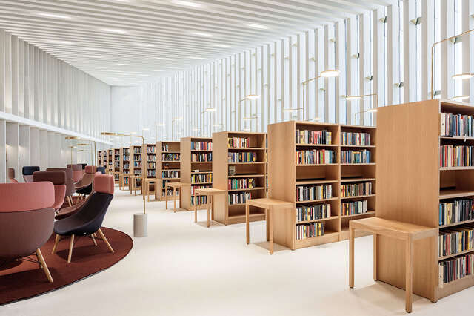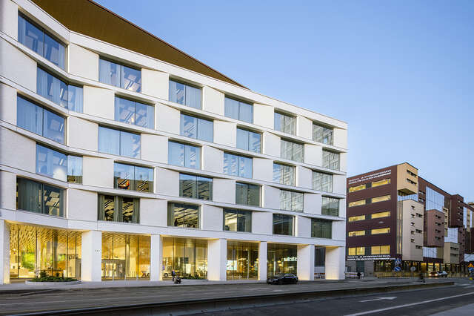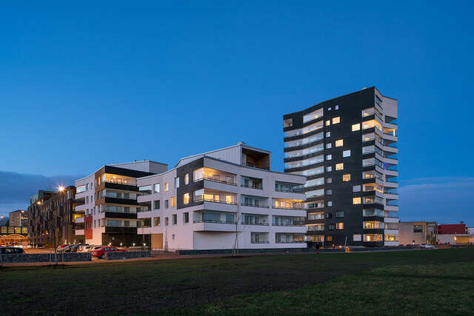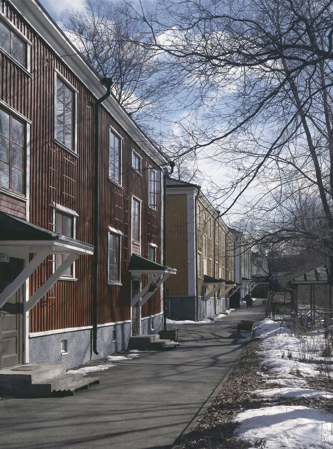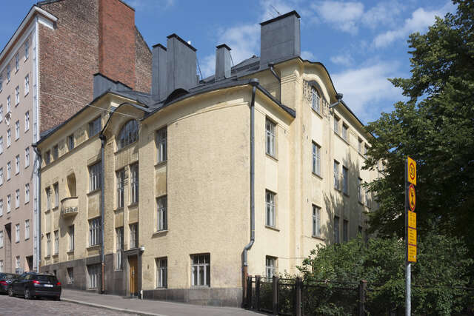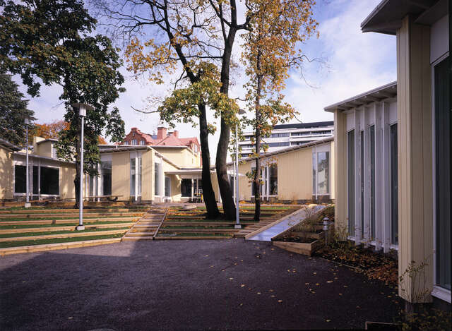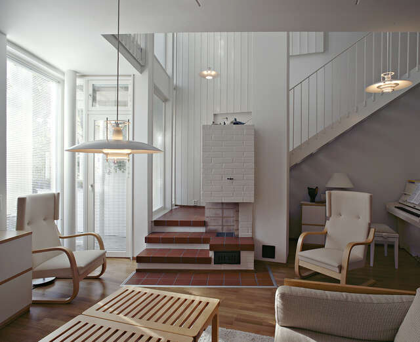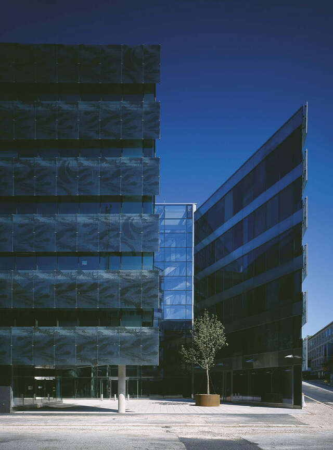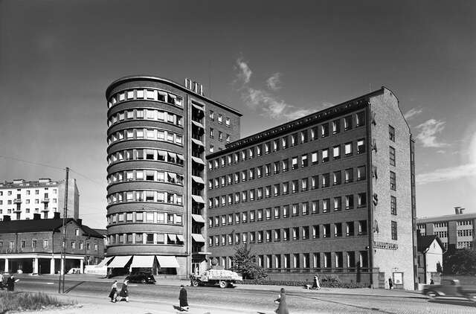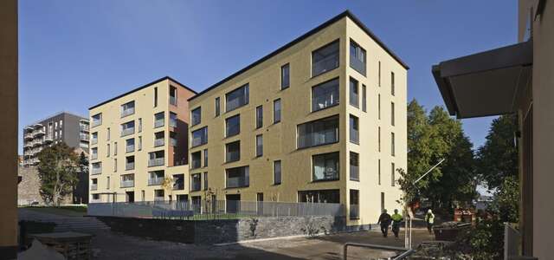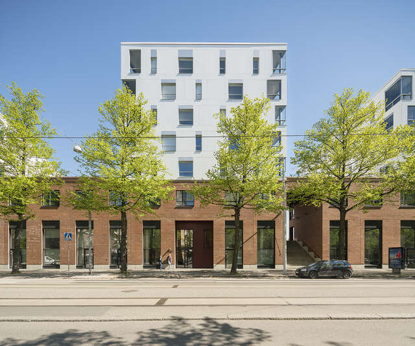OP Headquarters
The building in Helsinki’s Vallila district unites old and new structures into a light-filled, flexible workspace.
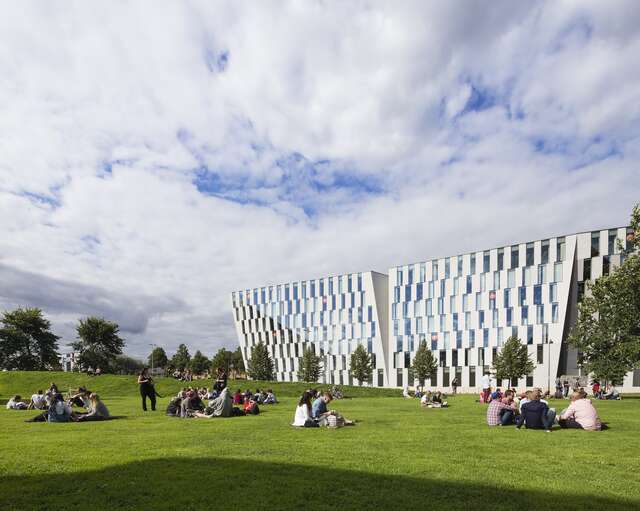
OP Financial Group has concentrated many of its operations under one roof within a block along Teollisuuskatu street in Vallila district in Helsinki. The result is a clear-cut, light-filled and inspiring place to work.
The new construction complements the existing buildings of the block. The revitalisation project fuses the old and new elements on the block into a single entity. The design is based on JKMM’s winning entry in a design competition.
The front façade is a pleated wall with a syncopated pattern of windows and light coloured natural stone, with V-shaped gashes providing attractively framed views into the interior. The block contains buildings of various ages. The massive shell encloses its own miniature city comprising an indoor boulevard and sequence of plazas flanked by restaurants, cafés, service facilities and meeting rooms.
The offices on all floors provide flexible, open-plan workspaces that foster communal interaction. The skilfully executed details are distinctive and compelling, with exquisitely integrated HVAC technology held together by a bold, uncompromising architectural vision.
The large building volume is pierced by triangular openings or ‘cracks’. These create an interaction between the inside and outside of the block, the main entrance being located at one of these ‘cracks’. The large triangular space also lends a unique appearance to the office building – its shape being repeated in the folds of the building masses.
At the centre of the block there is a high, well-lit space along which there are conference rooms, restaurants, cafés and wellbeing services. Roofed with glass, the space forms a circular indoor street that runs around the entire block. The spatial arrangement is clear and makes the complex easy to navigate, like a mini-city. The design combines openness with flexibility and functionality.
Sources:
The Finlandia Prize for Architecture 2015 shortlist
The Finnish Architecture Biennial Review 2016 catalogue
Location
Teollisuuskatu 1, Helsinki
Get directionsGallery

