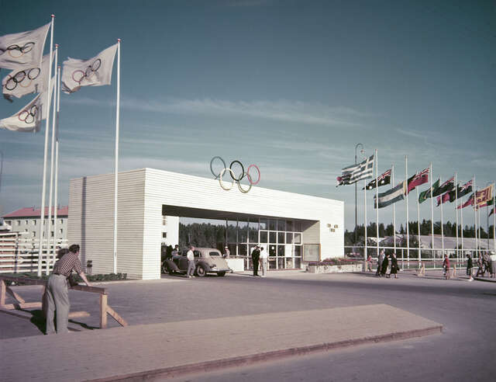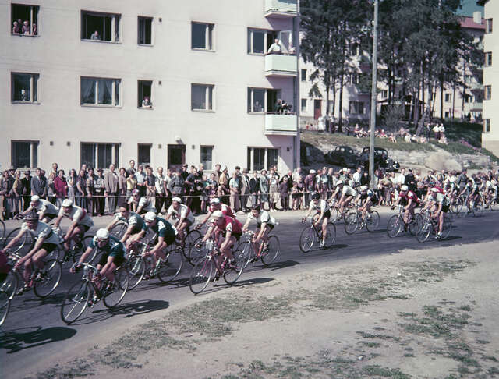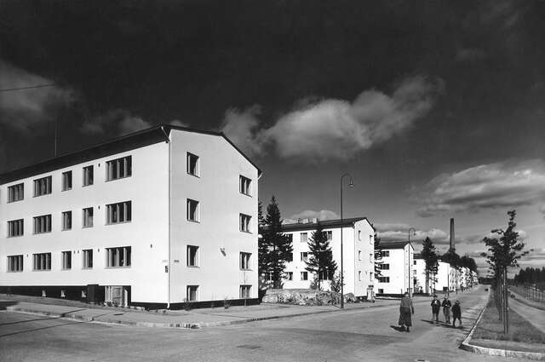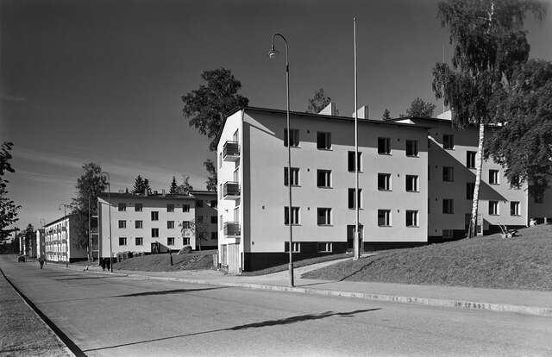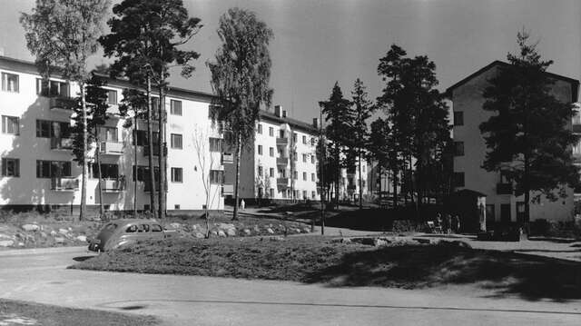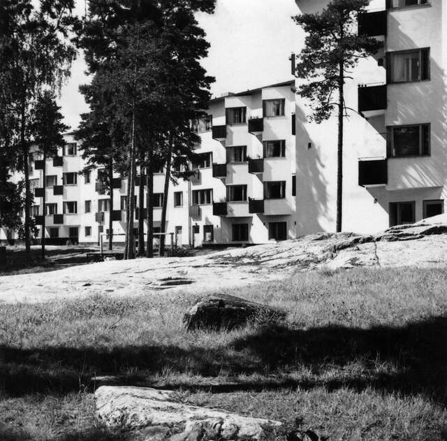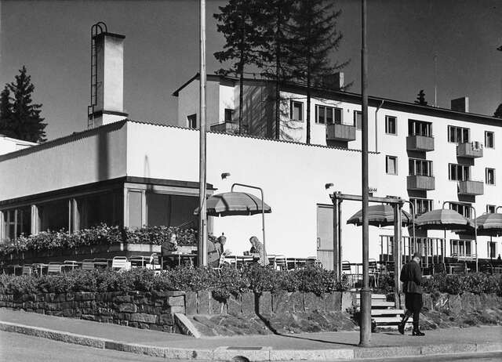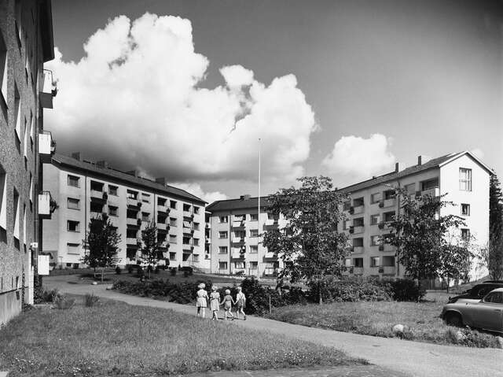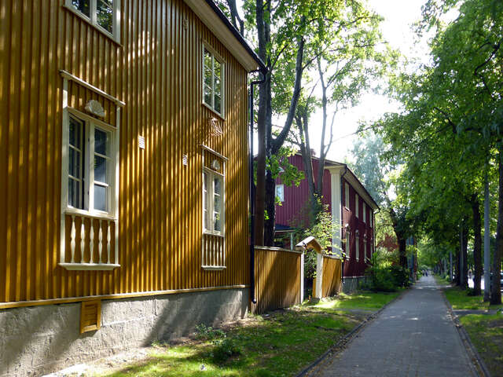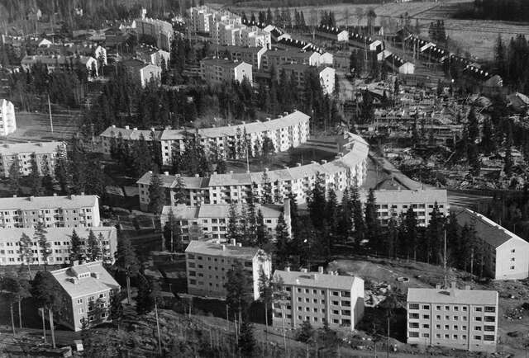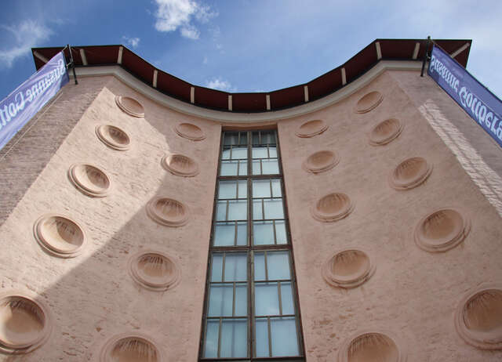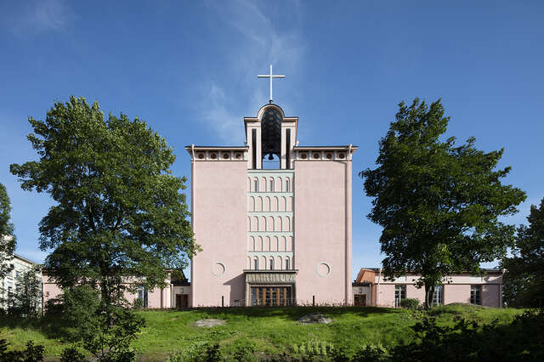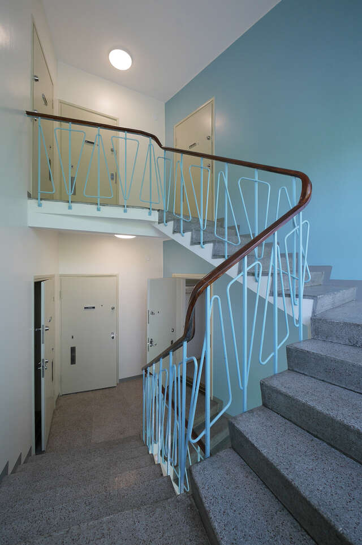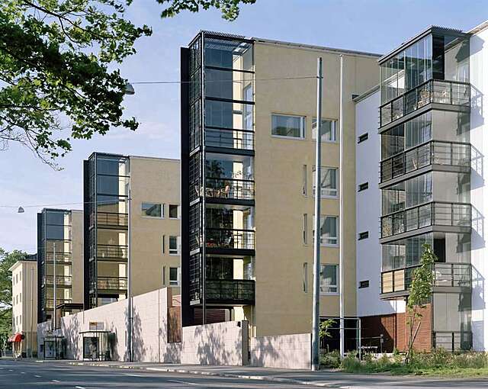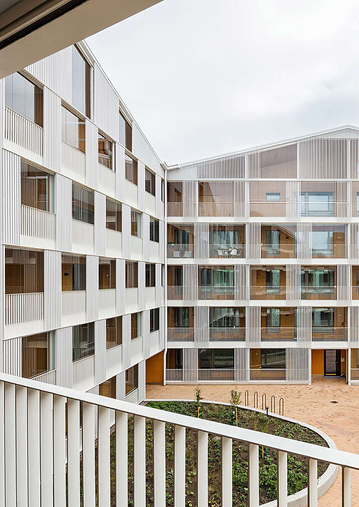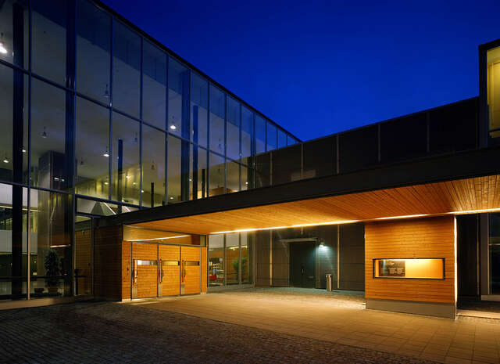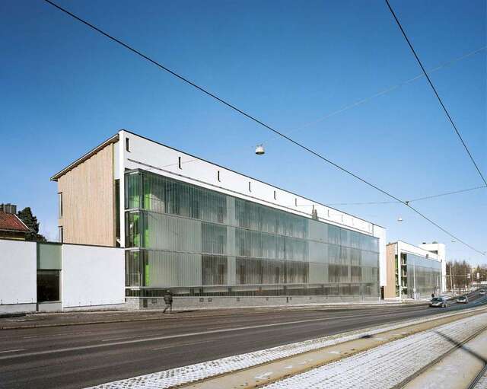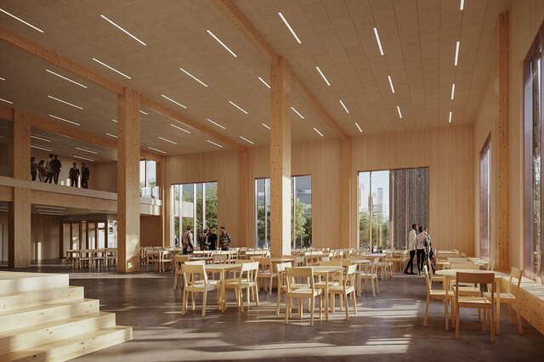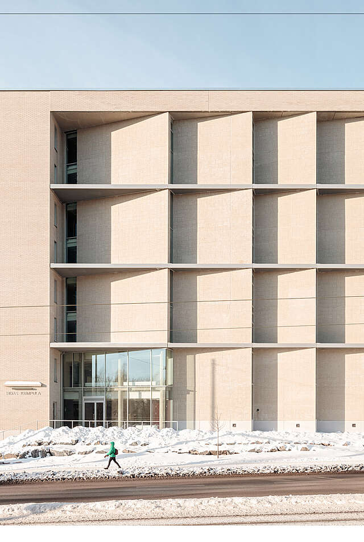Olympic Village
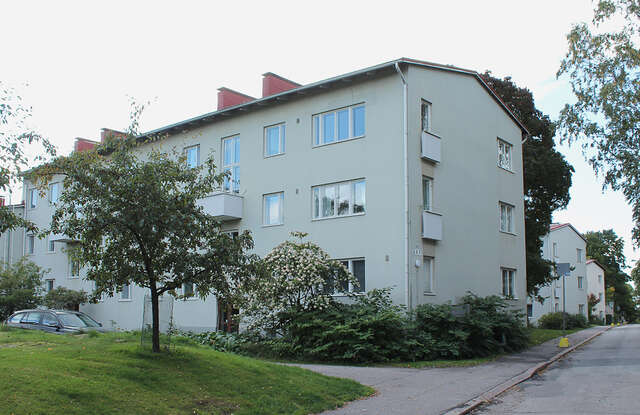
The Olympic Village was built for the 1940 Helsinki Olympic Games and it was presented to the public as a housing exhibition in 1939. In April 1940, however, Helsinki relinquished organisation of the Olympic Games, and the apartments were handed over to residents.
After Martti Välikangas took charge of the reconstruction of the city of Viipuri, Hilding Ekelund was left in charge of the design of the entire Olympic Village. A new Games Village was built for the 1952 Olympic Games to accommodate 4800 athletes, and it was the largest single construction project in the Games. The construction of the Games Village was completed in 1950. Prefabricated elements were used in the construction and, for instance, the stairwells were delivered to the site as completed elements.
The Olympic Village was one of the first “Siedlung Bau”-type housing areas to be built in Finland, that is, using the principle of the open urban block. Among the starting points in the design was a close attention to orientation and a sensitivity towards the terrain. The area was an important model for suburban residential areas during the post-war reconstruction period. The plan of the later Games Village is based mainly on L-shaped lamella blocks connected at the corner such that the gable ends of the buildings are facing towards the Koskelantie road. The colour accents on the buildings, red, blue, green, black and yellow, symbolize the colours of the Olympic rings and friendship between all nations.
The 45 residential buildings of the Olympic Village comprised a total of 1000 small apartments varying in size between 17 m2 and 88 m2, most of which were small two- and three-room apartments. The small size of the apartments was compensated for by lush green courtyards. The skilful placement of balconies and windows aimed to provide an abundance of views from the apartments. The building frames were narrow, 10.5-11 metres, and thus dark spaces were avoided in the middle of the apartments. Later, the number of balconies was reduced, and small apartments all facing the same direction were built in the area. Among the distinct features of the later Games Village were two-storey studio apartments on the top floors, as well as a terraced-house-type of dwelling as part of the scheme.
Both Olympic Village and Games Village are listed on the DOCOMOMO Finland registered selection of important architectural and environmental modernist sites.
Text: Riitta Salastie / DOCOMOMO Finland
Location
Koskelantie 19, Helsinki
Get directionsGallery

