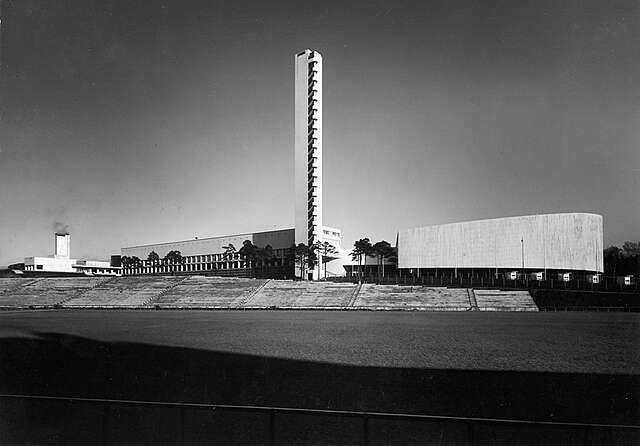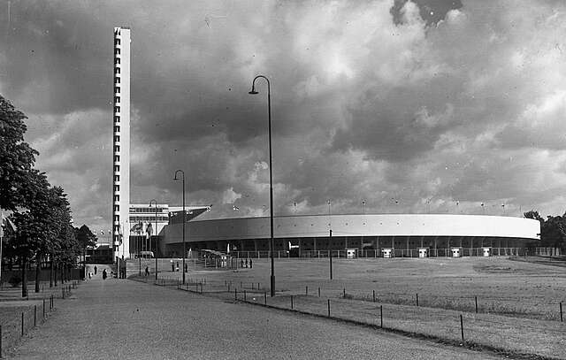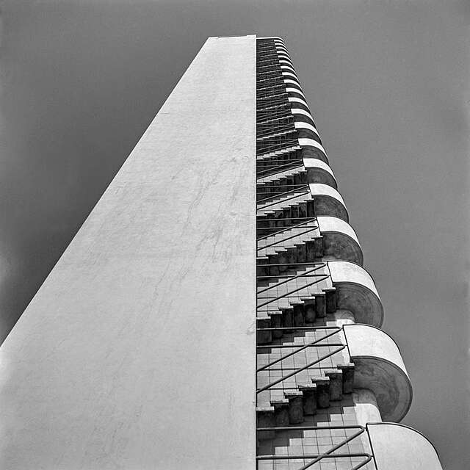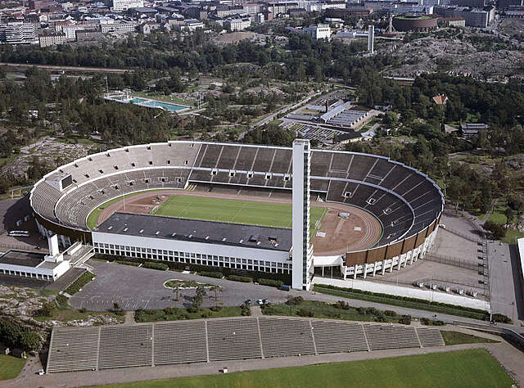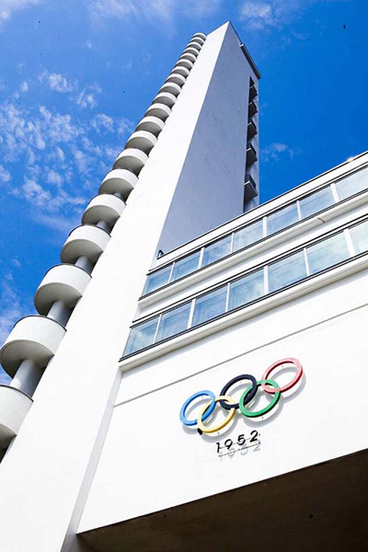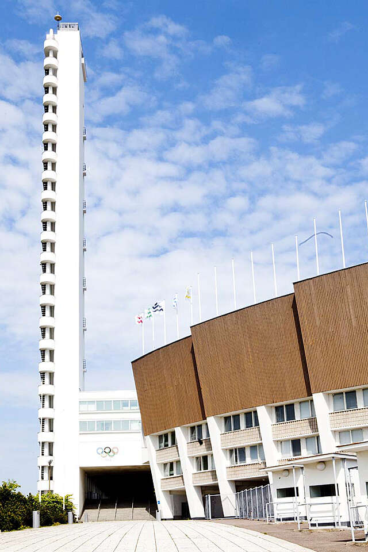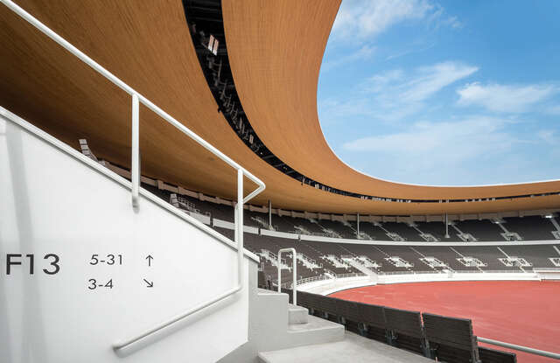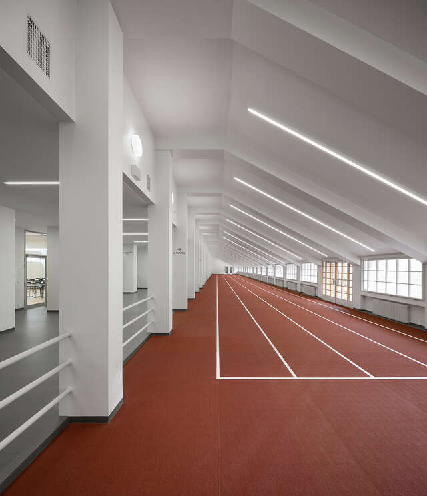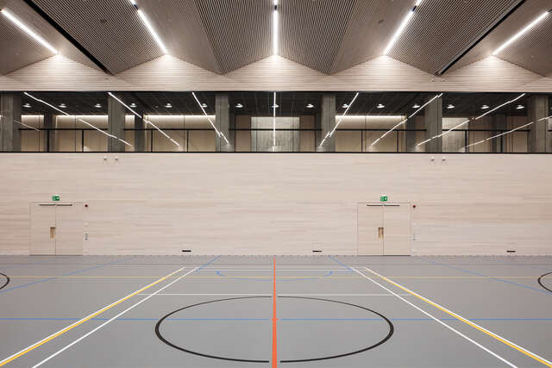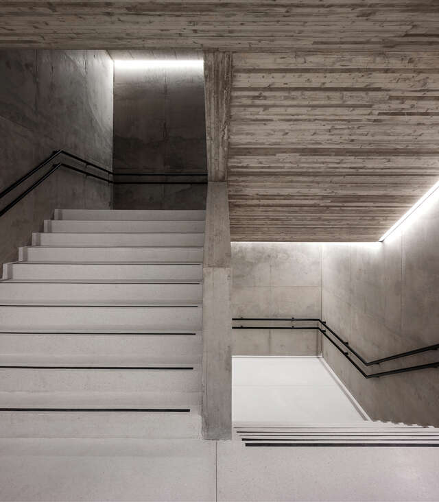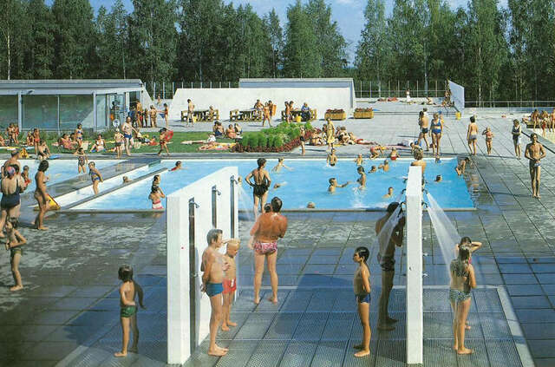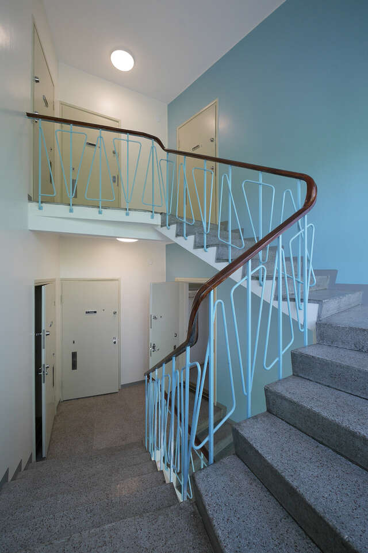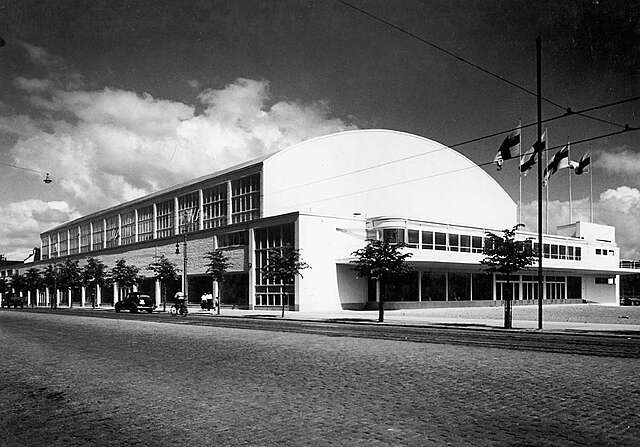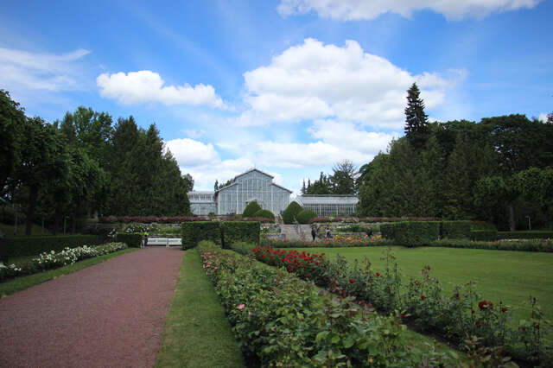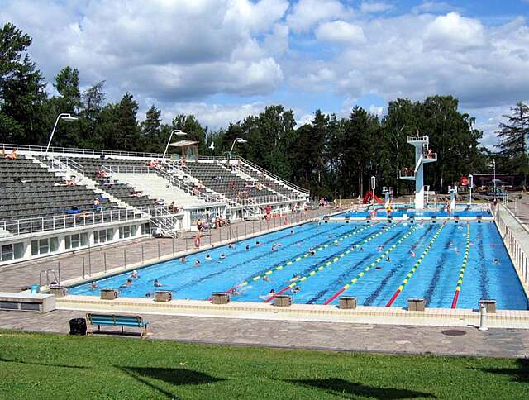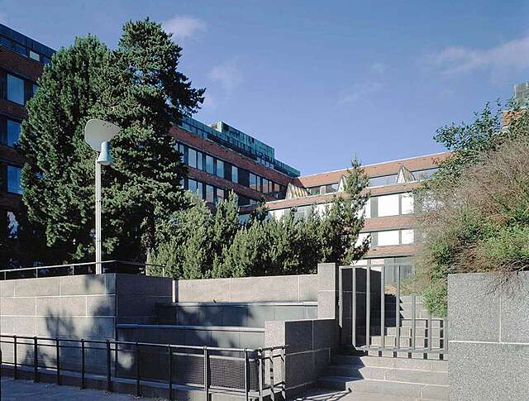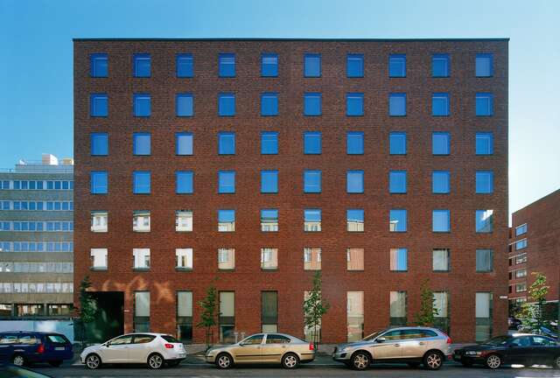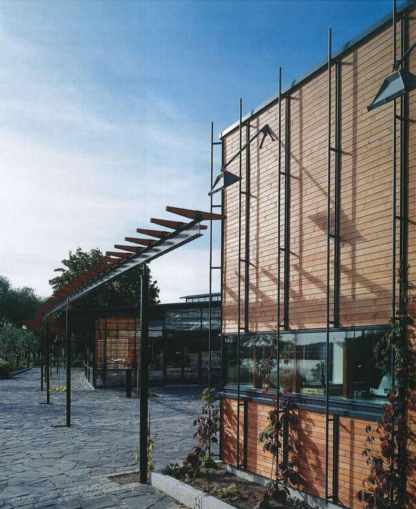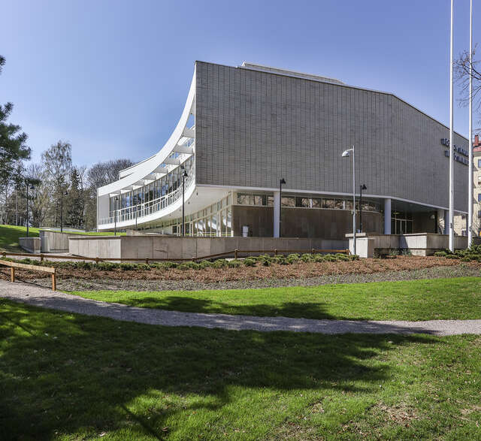Olympic Stadium
The crown jewel of Finland's 'Olympic functionalism', the Stadium was completed in 1938 and has since been expanded and renovated several times.
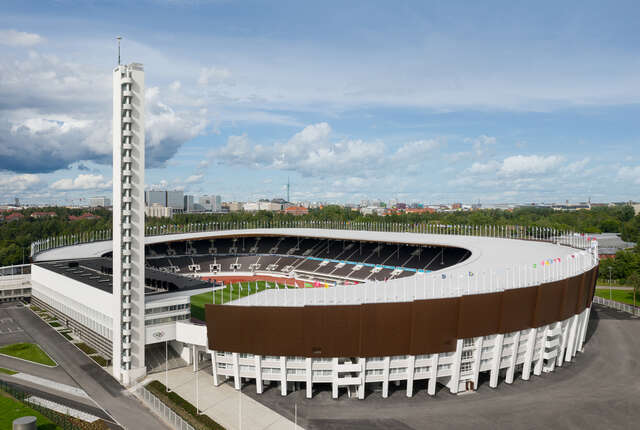
The most impressive examples of Functionalism in Helsinki are associated with the construction for the Olympic Games. Helsinki had originally been selected to host the Summer Olympics in 1940, but because of World War II, it had to wait until 1952.
From the beginning, the Olympic Games were regarded as an international image campaign: Finland, still a young nation at the time, wanted to show the world that it was a modern country. To achieve this goal, the Olympic venues and other buildings were designed according to modern functionalist principles and the latest construction engineering was boldly applied in the construction work.
The crown jewel of Finland’s ‘Olympic functionalism’ is, evidently, the Olympic Stadium.
In 1933 the City of Helsinki held an open architectural competition for the stadium. The streamlined entry by the young architects Toivo Jäntti and Yrjö Lindegren was chosen as the winner. It is said that the entire description of their proposal was the laconic comment: “To be built of concrete.”
The first stage of the design was completed in 1938. The white, smoothly rendered walls, ribbon windows and roof-top terraces were pure functionalism, and the 72-metre-high tower, the highest landmark in Helsinki, rose above the stadium thanks to the latest advances in concrete construction techniques.
The stadium has since been expanded and renovated several times and this has partly reduced the original purity of its functionalist appearance. The current general appearance of the building dates to 1955 when office spaces were added and the exterior walls were clad with wood panelling. The tower, however, still rises proudly in its original form.
In 2003, K2S Architects won the design competition for the canopy covering the east stands. The aim of their design was that the new roof is as invisible as possible from the outside, respecting the original architecture of the stadium. The unexposed steel construction is optimised by the section form of a double sinus curve, and the underside surface consists of thin pine wood strips. The canopy was completed for the 2005 World Championships in athletics. Later extensions to the canopy, now covering the length of the stands, as well as refurbishment and a new multi-purpose hall, designed by K2S Architects, were completed in 2020.
Location
Paavo Nurmen tie 1, Helsinki
Get directionsGallery
