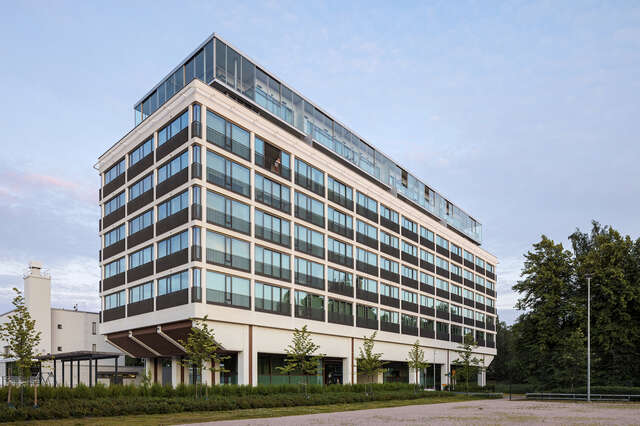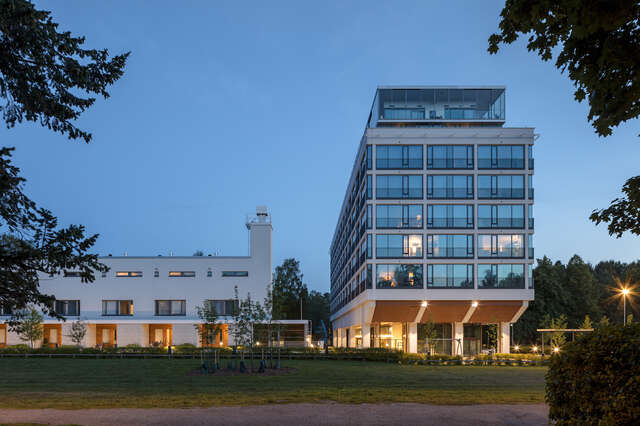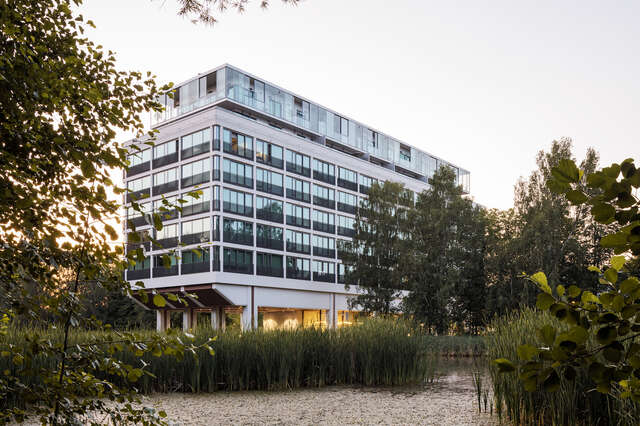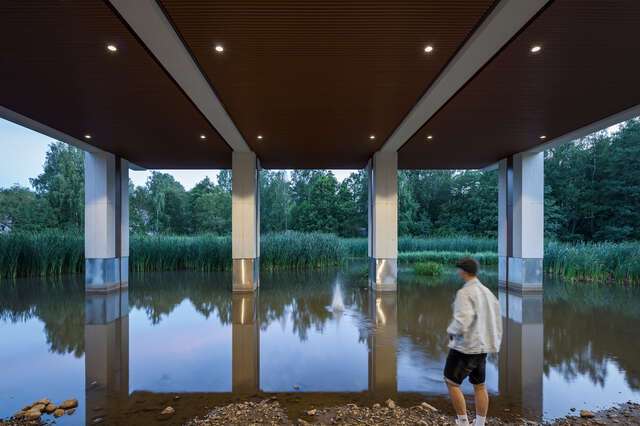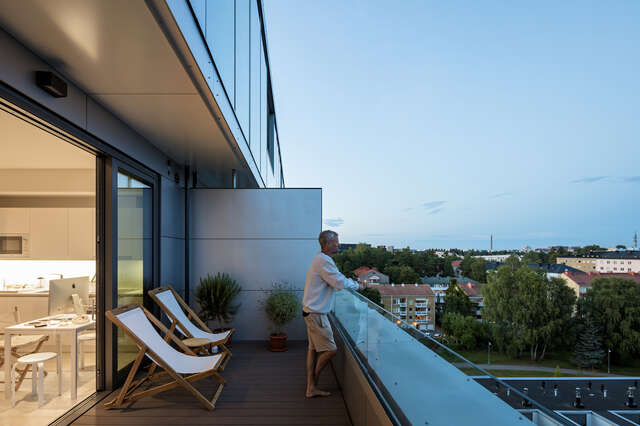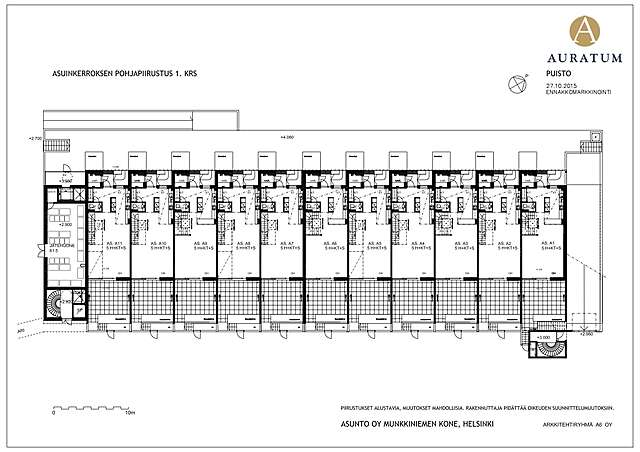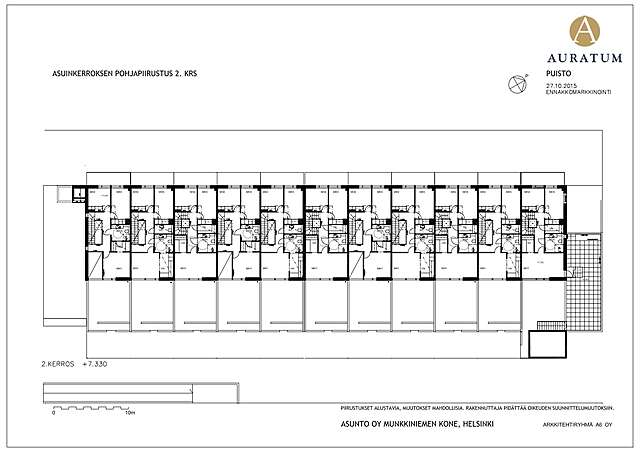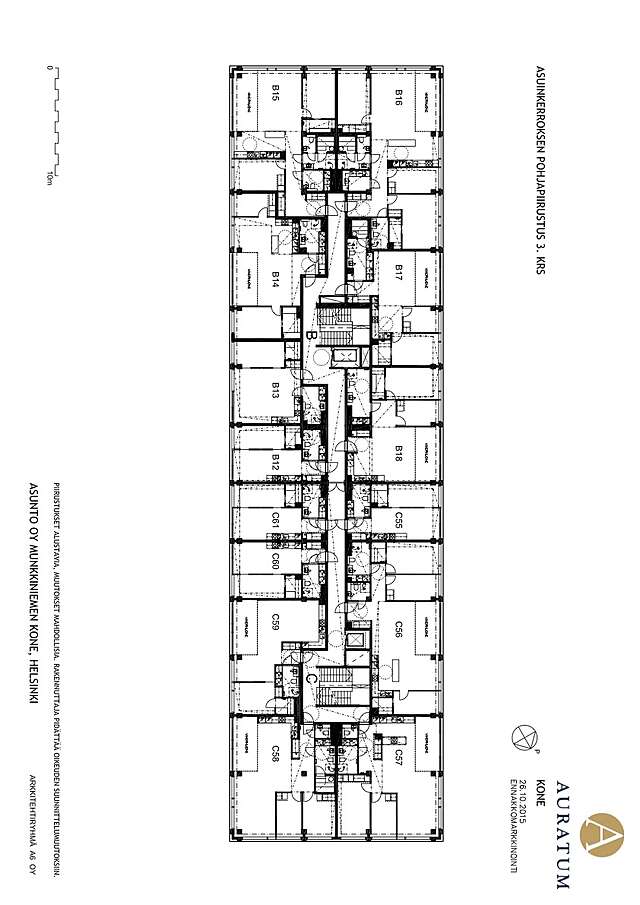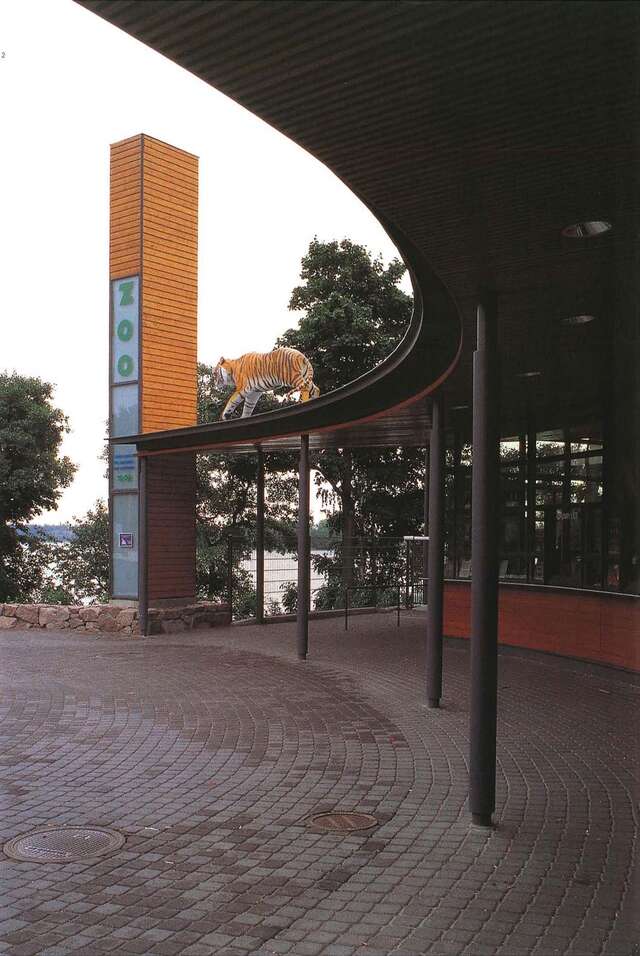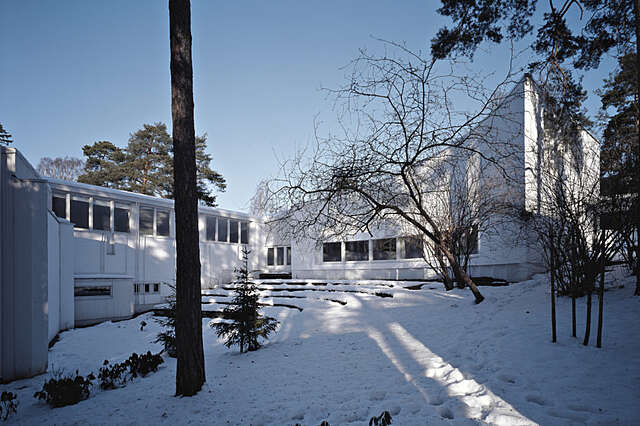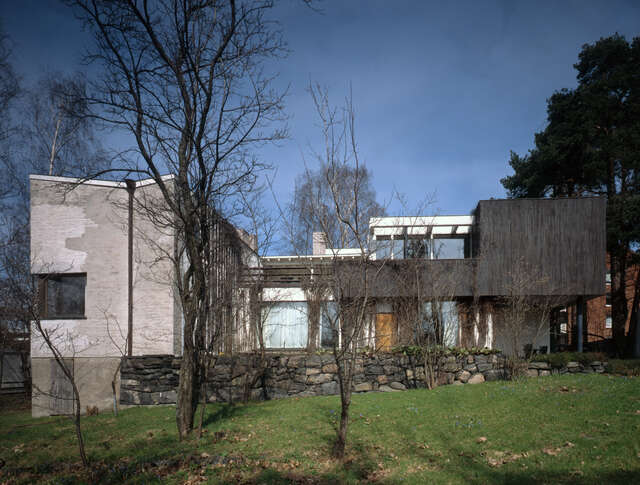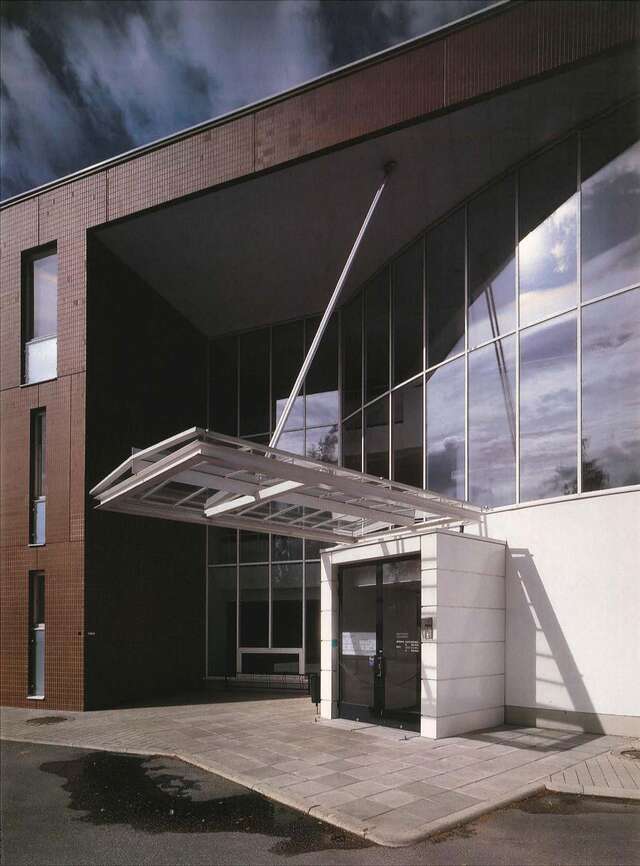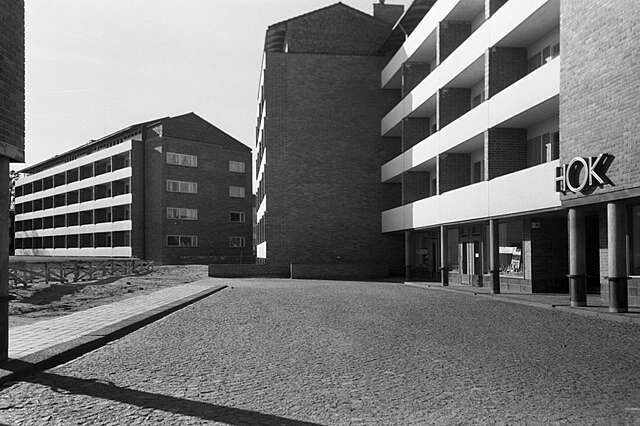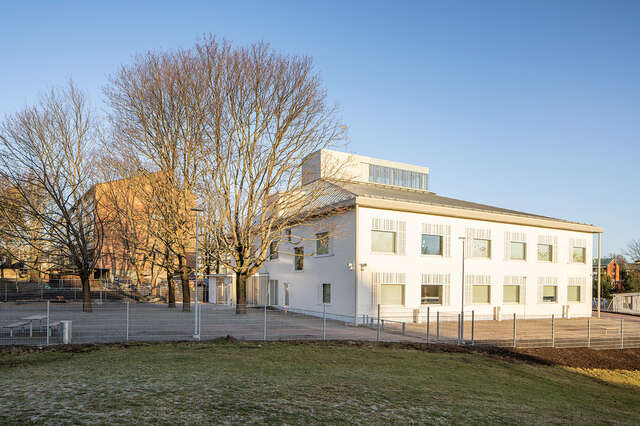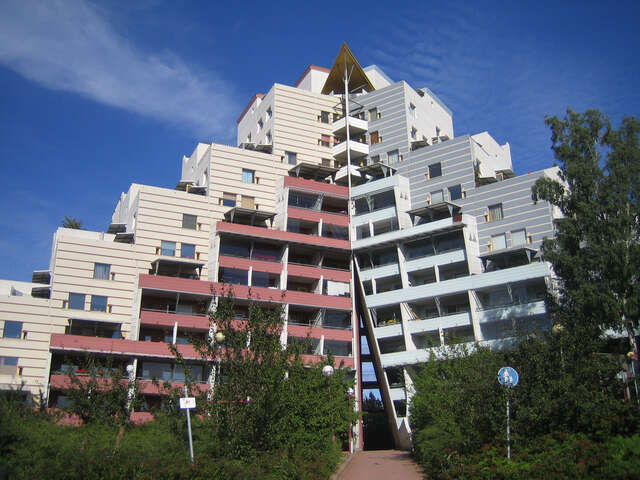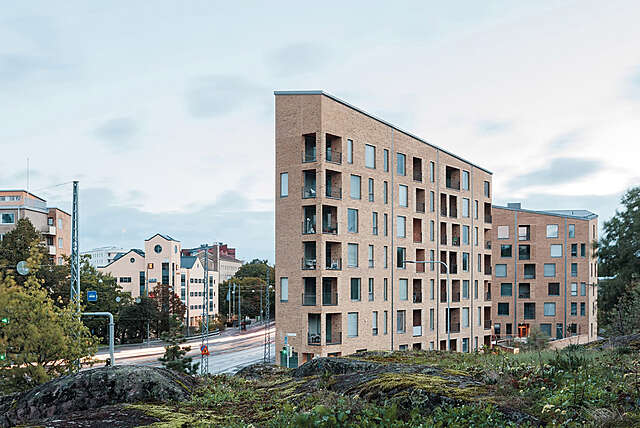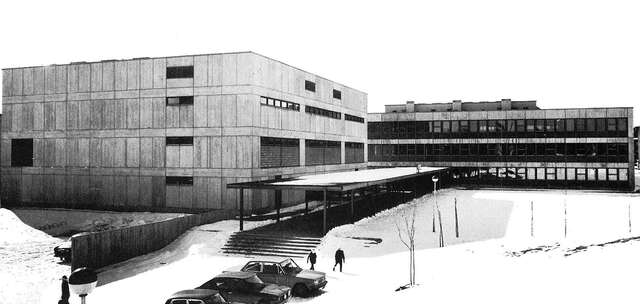Munkkiniemen Kone
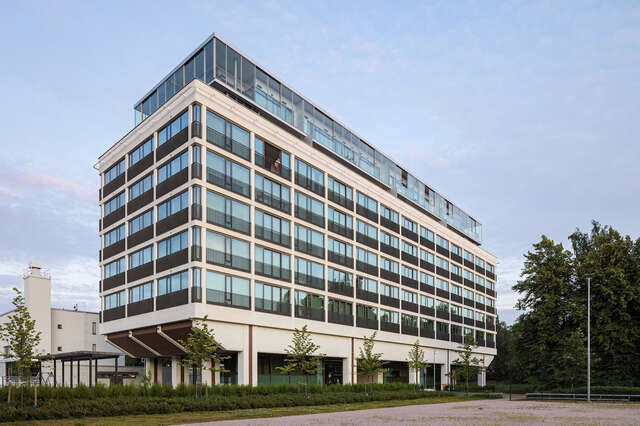
The new central corridor solution implemented in the Kone building allows for versatile apartments in the deep-framed building, and even the smallest ones are more than 30 square meters in size. Only a few apartments on the roof floor extend the entire depth of the building frame. The apartments are contemporary and mostly equipped with open-plan kitchens. The underfloor heating allows for larger windows than the original ones, and the steel railing structure in front of the windows follows the dimensions of the original opening. The heat load resulting from the views is controlled by a hydronic radiant ceiling cooling system. The smallest apartments do not have their own saunas, but the first floor, with its windowless and slanting end walls, comprises communal saunas with a gym, clubroom and laundry, as well as other auxiliary facilities.
The long, white-plastered terraced house with large windows has a straightforward and streamlined look and adds to the diversity of the total range of apartments on offer. The building’s structural engineer noted that the terraced house proved a much more demanding project than its size would lead one to expect. Its basement has parking spaces on two levels, and the foundation conditions for the site, with its groundwater issues, proved challenging.
The dwellings in the terraced house comprise three floors and there are views – as well as lift-shaft reservations – around the stairwells, which are resolved in a few different ways. The street and sunny orientation are on the same side of the building, so privacy has been sought for the apartments with party walls and raised courtyards. The upper-floor sauna sections, together with terraces and conservatories, are sheltered and offer urban living amenities.
The long terraced house acts as an intermediating element alongside the dominant apartment building. However, the apartments remain part of the street space and the terraced house solution is noted to seem alien in its location. According to the jury, “the new townhouses continue the Munkkiniemi tradition as a location for terraced housing.” An alternative solution could have been a high-rise block as the extension to the avenue’s row of apartment buildings.
Source: Jonas Malmberg’s review in Finnish Architectural Review 4/2021.
Location
Munkkiniemen puistotie 25, Helsinki
Get directionsGallery
