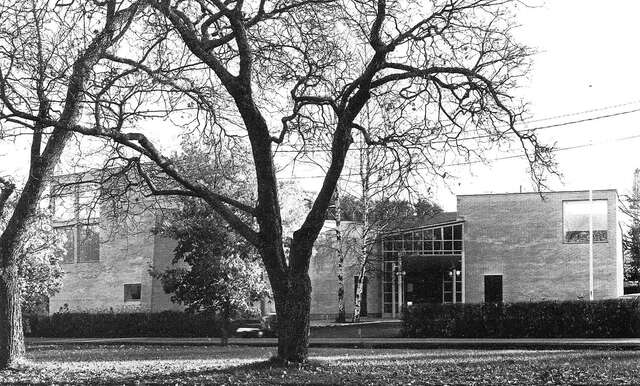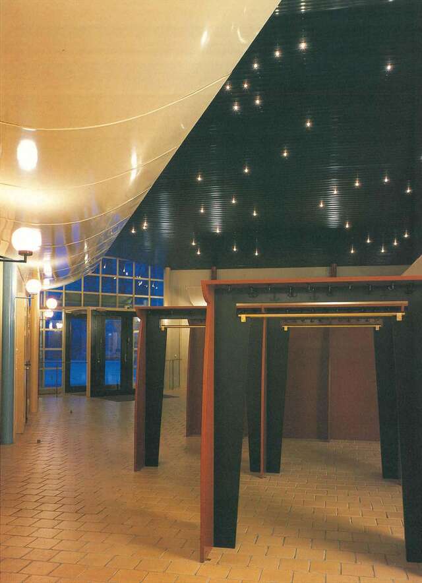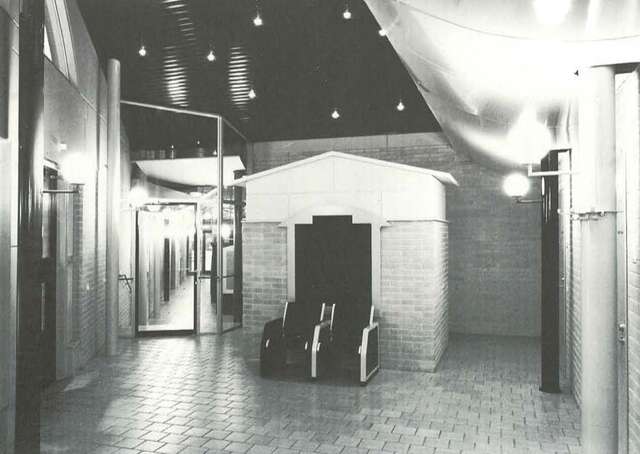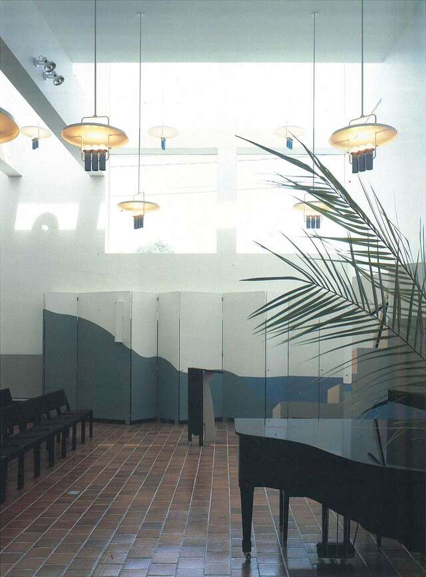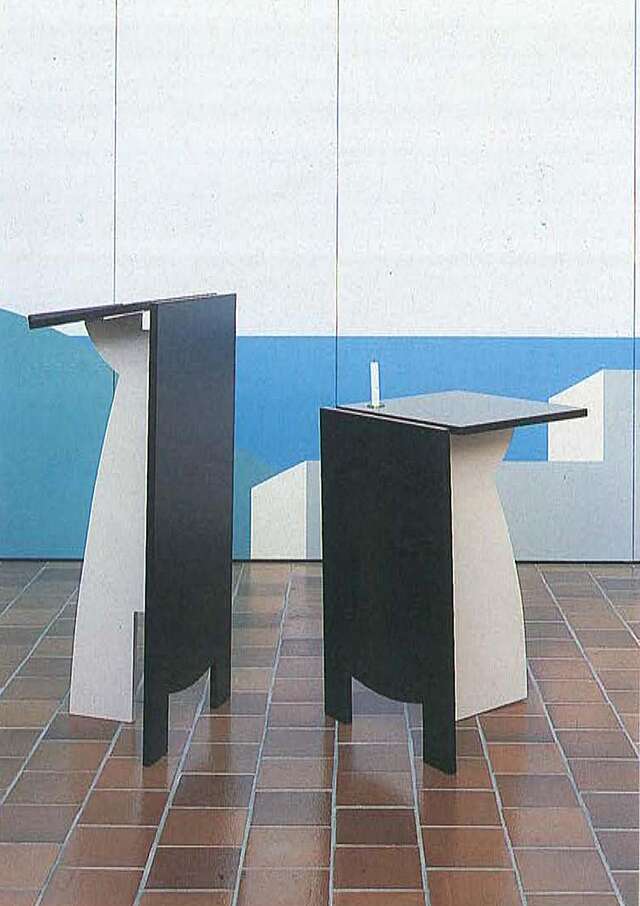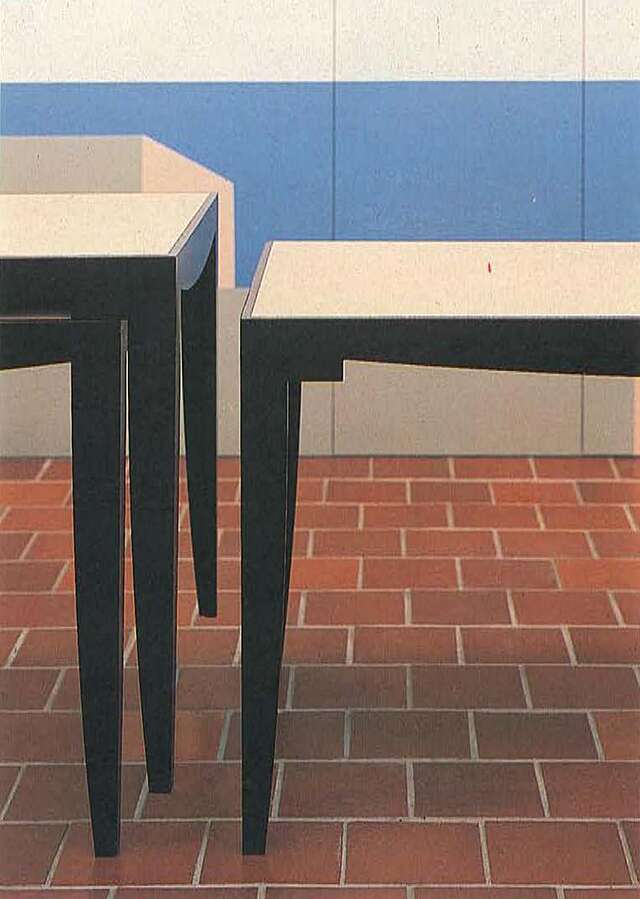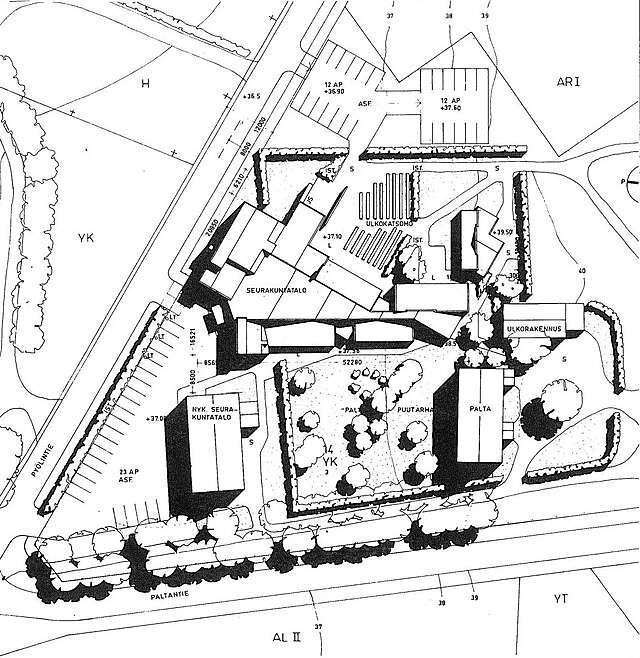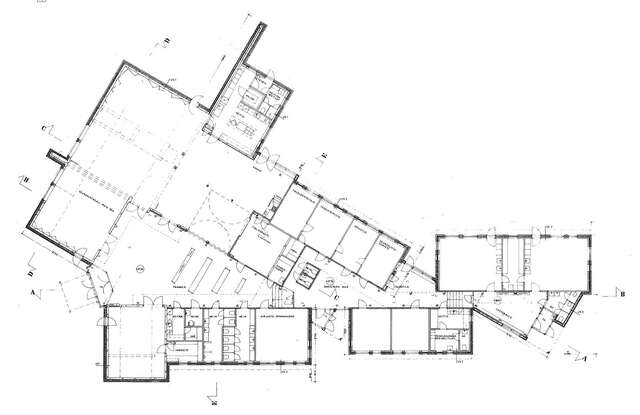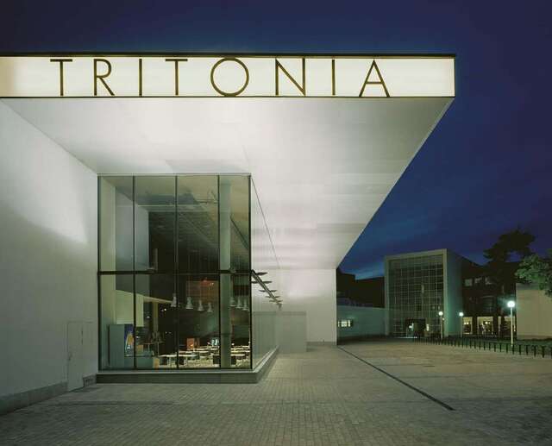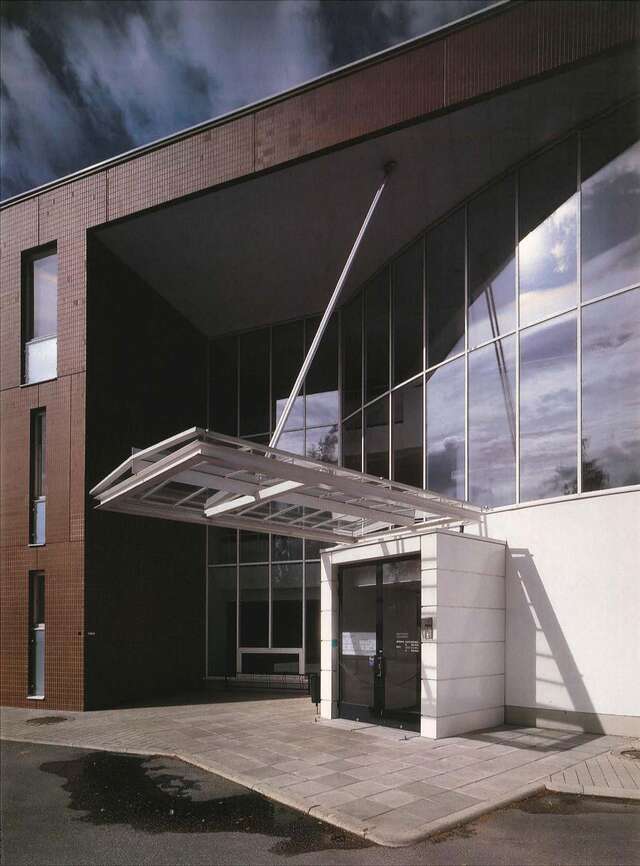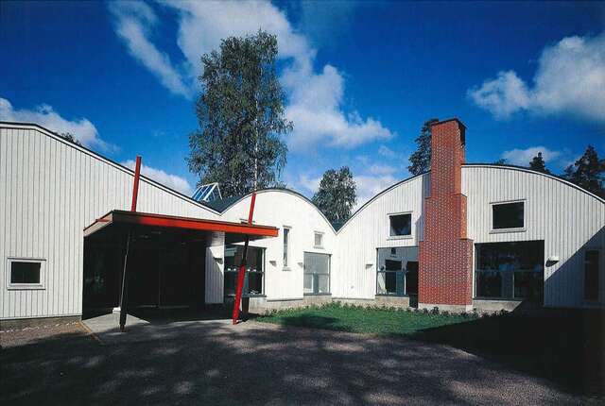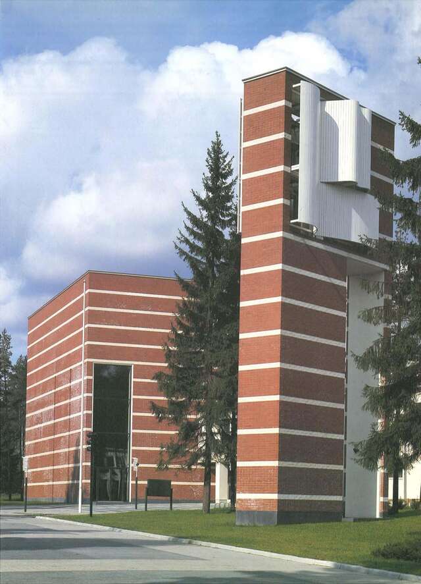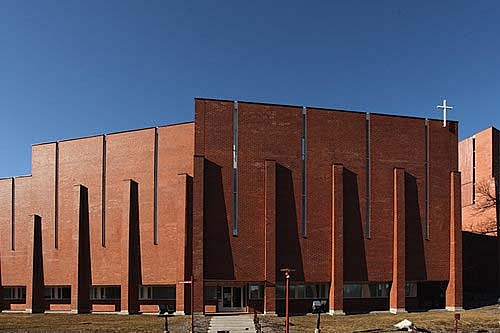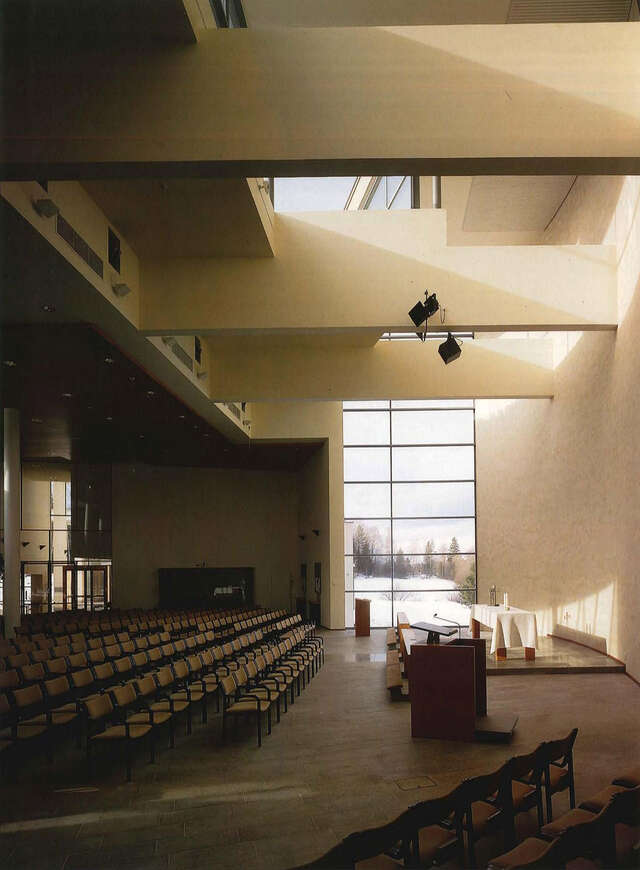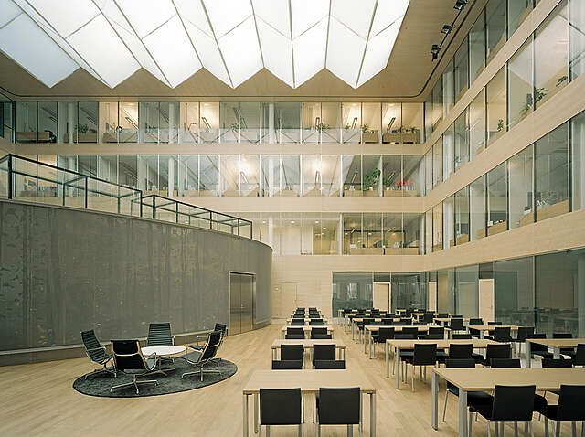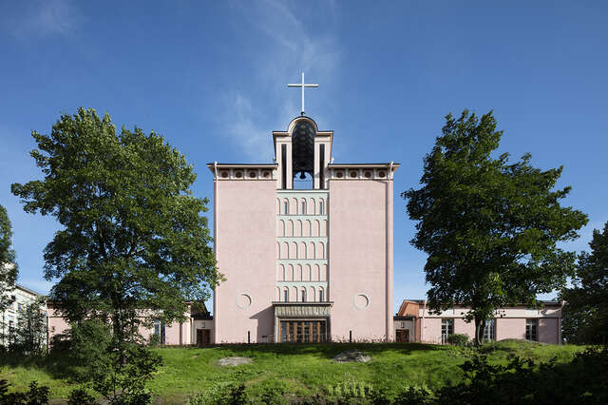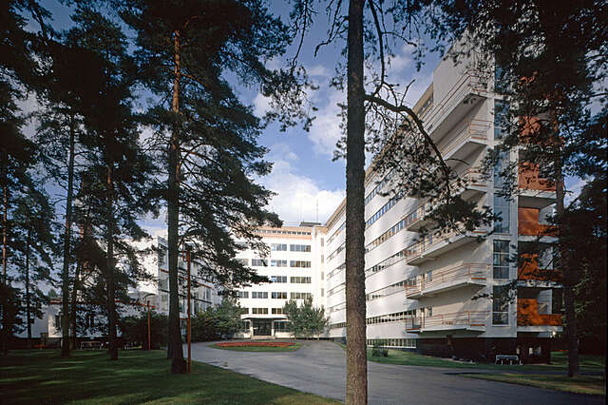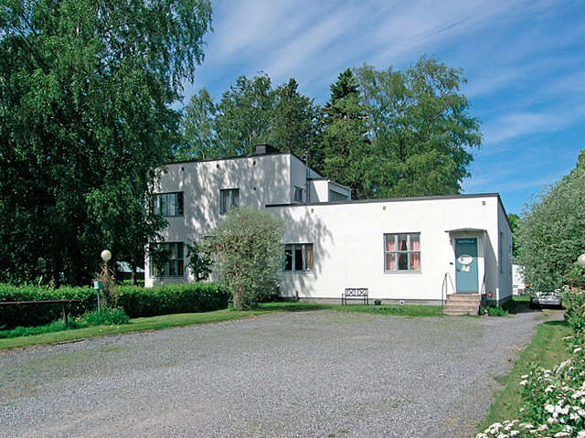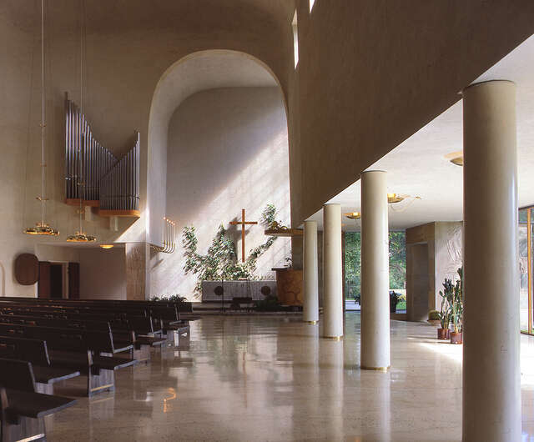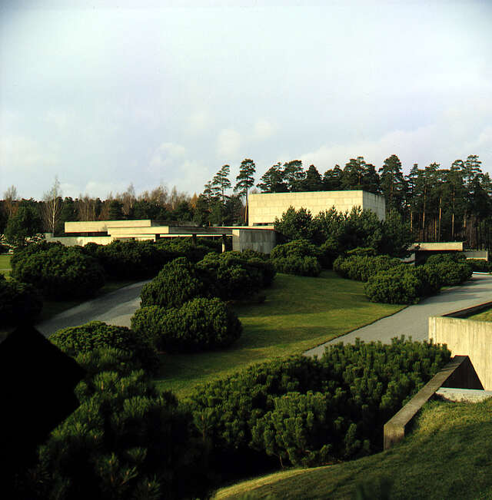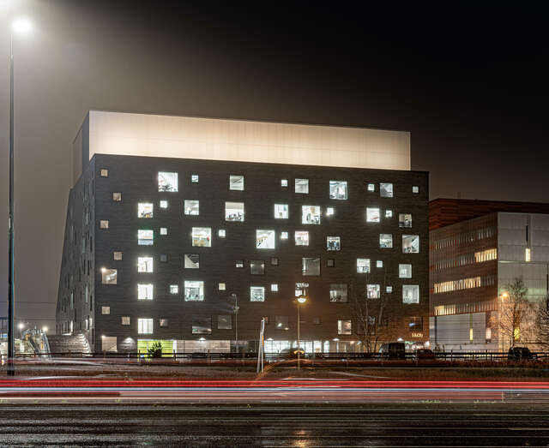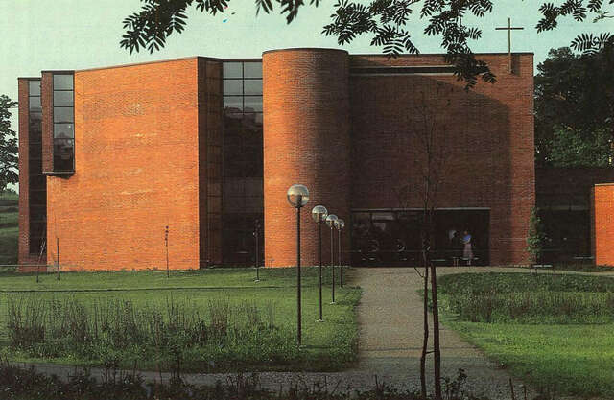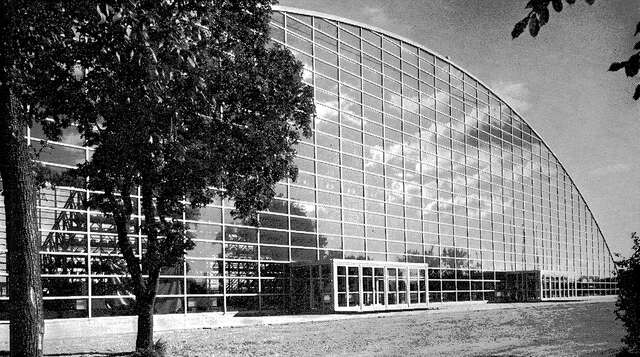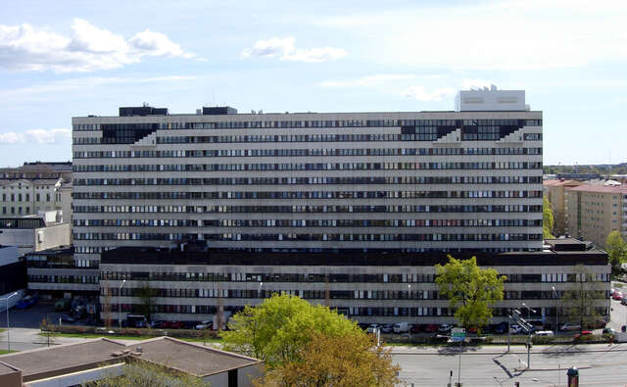Mikaelintalo Parish Centre
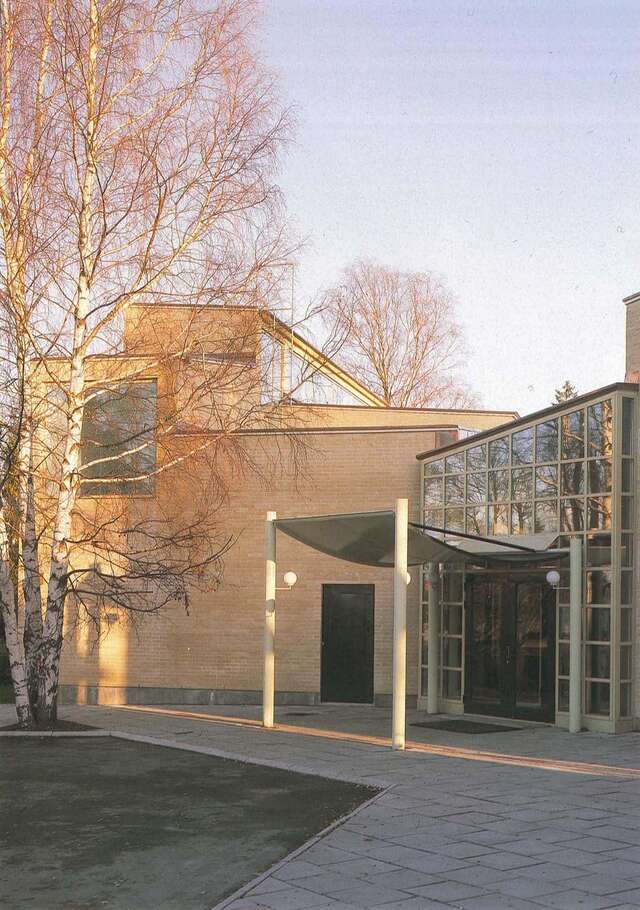
The site is the former vicarage orchard and kitchen garden, surrounded by dark spruce hedges. The external walls are yellowish brick. The same material was used for the walls and floor of the entrance hall, while the ceiling is dark bluish-green and lighted by star figures. The sheet metal ceiling surfaces in the entrance hall act as light reflections, while they also conceal the air conditioning ducts, water pipes and electrical installations.
The room programme includes the parish halls proper, offices and clubrooms. The building was designed by Käpy and Simo Paavilainen, and they were assisted by Peter Verhe, Aimo Nissi and Ari Lainevuo. The glass painting in the parish hall was made by Onni Oja.
Planning began in autumn 1980, and the building was consecrated as Mikaelintalo (St. Michael’s house) in 1984.
Text: Finnish Architectural Review 4/1985
Location
Pyölintie 5, Paimio
Get directionsGallery

