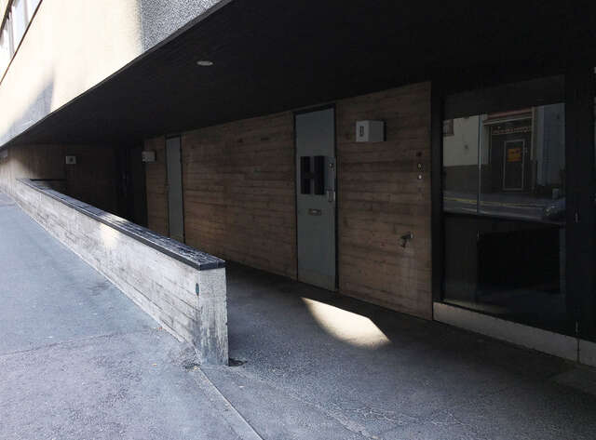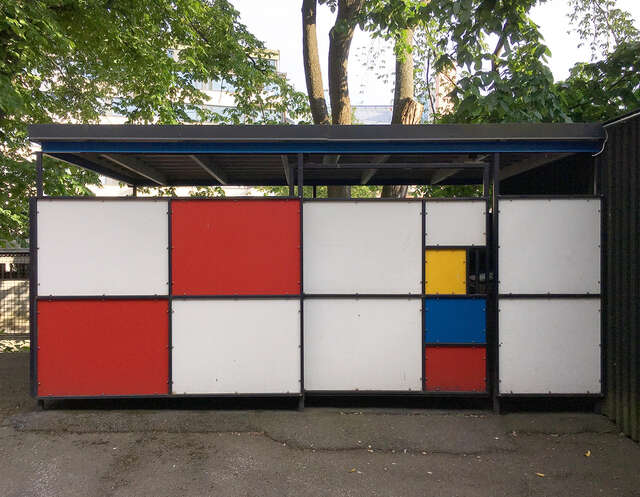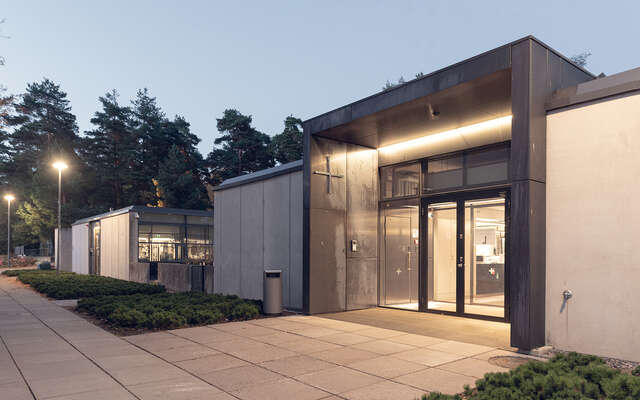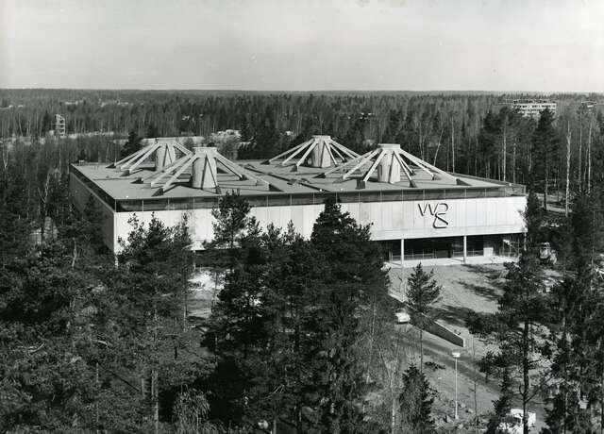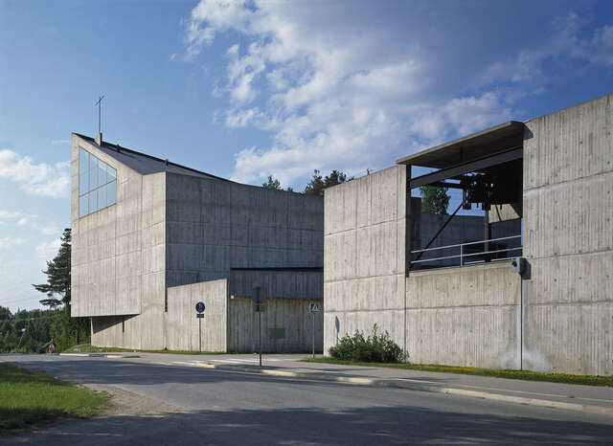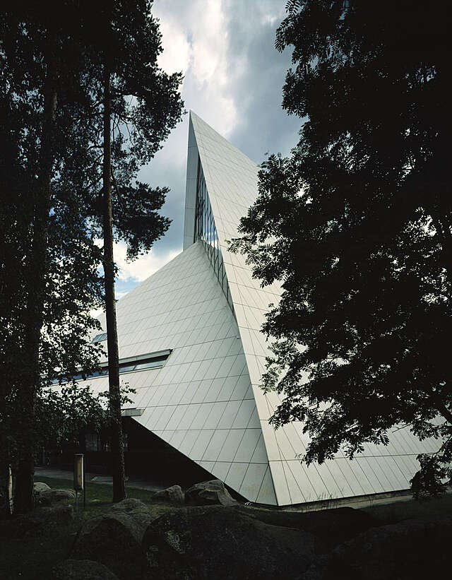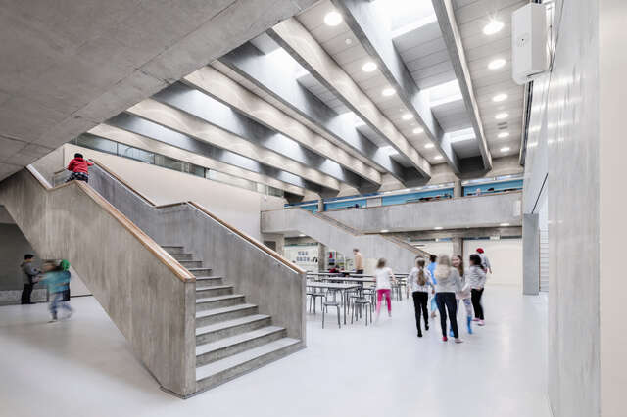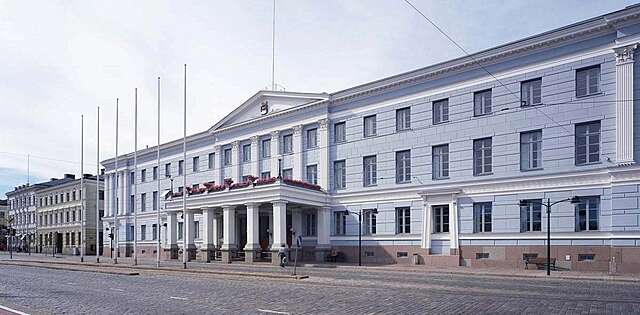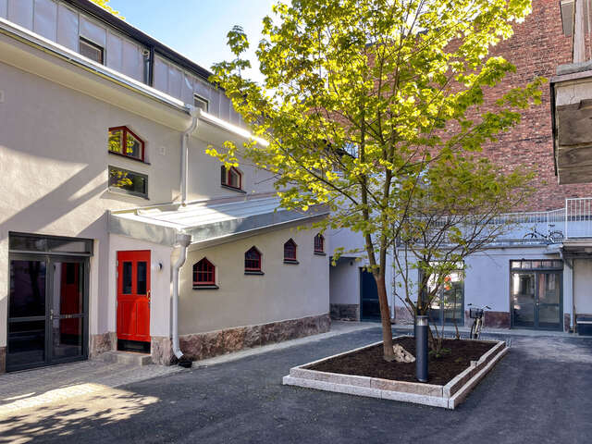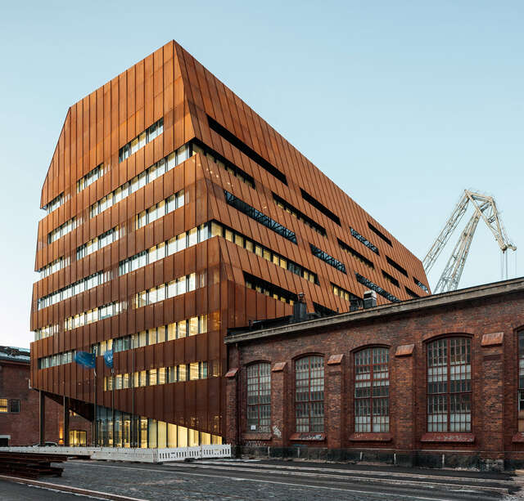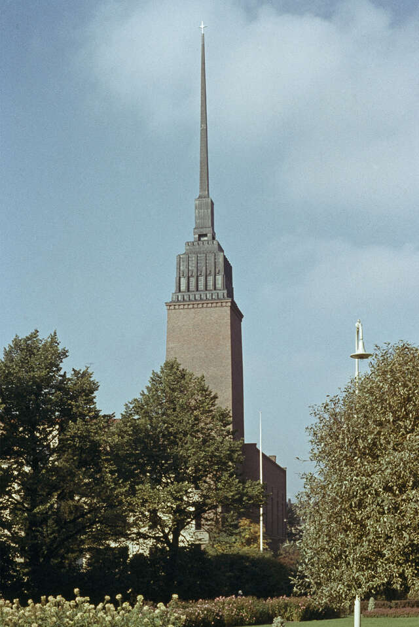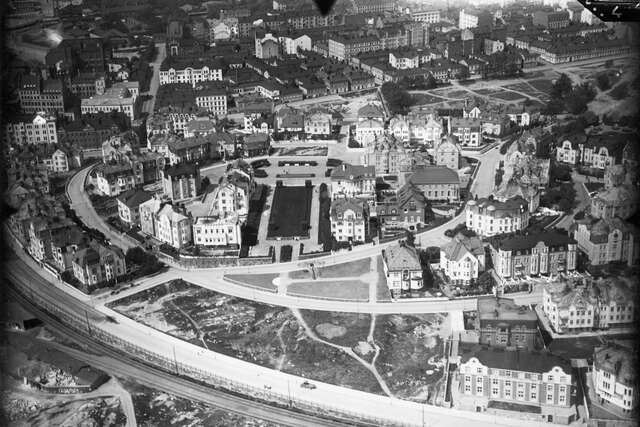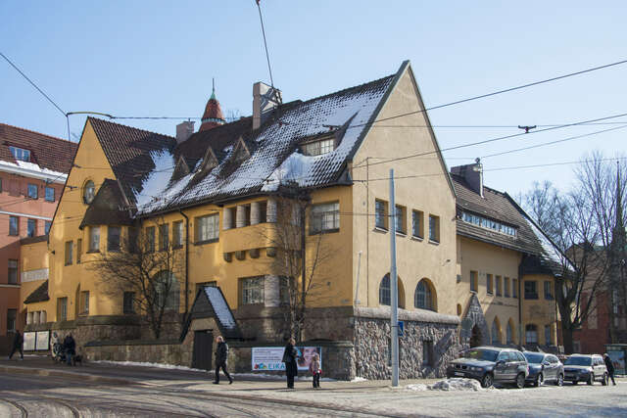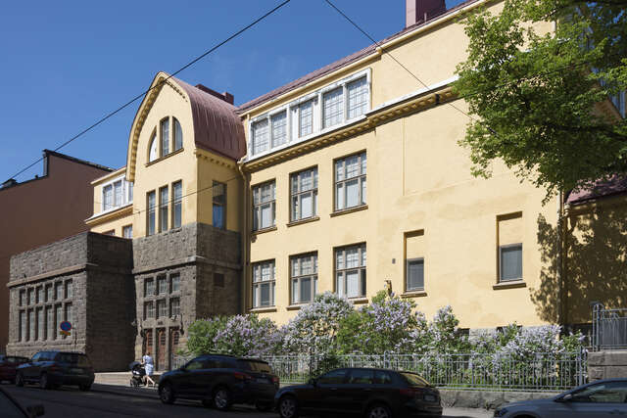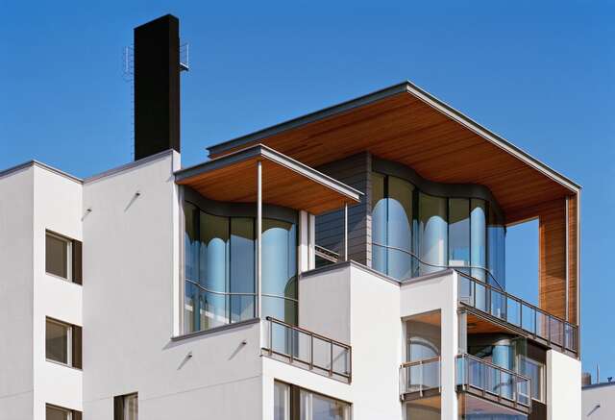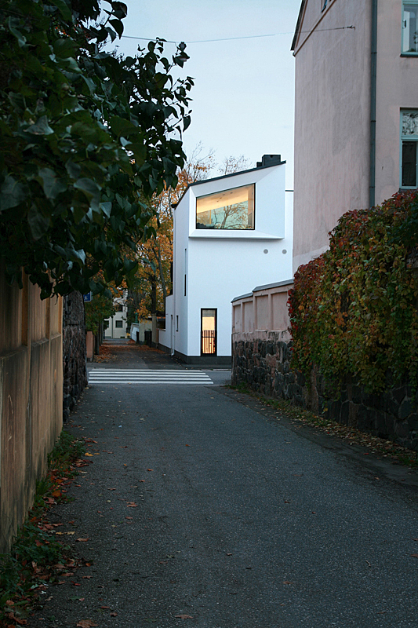Merimiehenkatu Housing
Merimiehenkatu Housing in Helsinki stands out for its brutalist design with concrete elements and minimalistic façade.
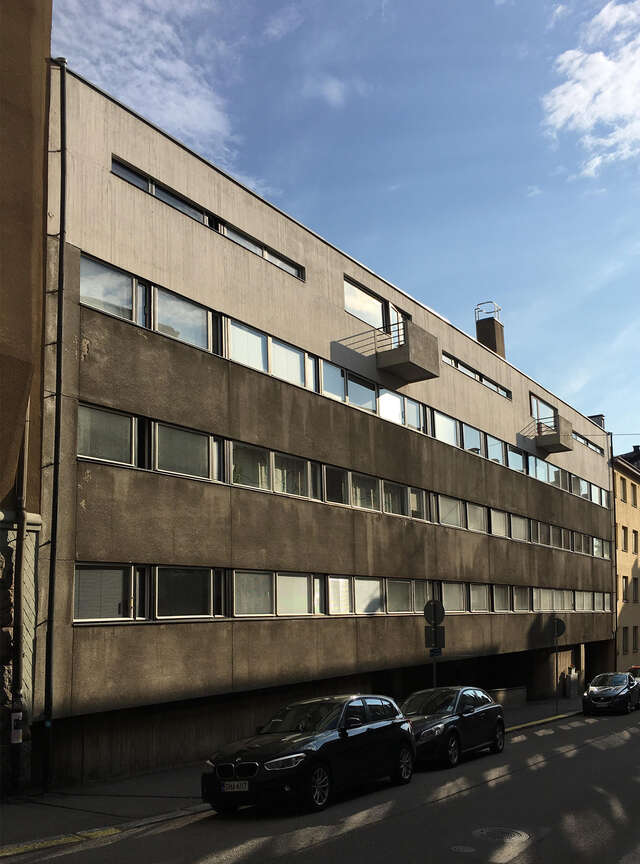
Merimiehenkatu Housing is a brutalist residential building designed by architect, professor Aarno Ruusuvuori. The building was completed in 1962. It is located in Punavuori district nearby Helsinki city centre. During the time of the construction, Helsinki suffered lack of rental apartments due to migration from the countryside to the cities. Originally this house consisted mainly of social housing.
The building is kind of a speciality in Ruusuvuori’s production and in the 1960s Finnish architecture in general. It is said to be a profane modification of the concrete churches and several public buildings of the time. Le Corbusier’s influence is seen in the design of the building`s facades. The courtyard side facade is characterised by good proportions of the concrete walls and balustrades of the balconies. Inside the building, the round staircases with concrete surfaces create a sculpture-like feeling.
On the perspective of the town structure, the orientation of the building is ideal; the street-side facade faces north, whereas the courtyard and the balconies are orientated towards the sunnier south. The layouts are in principle identical throughout the floors. The top-floor apartments have slanted concrete-surfaced roofs.
The top part of the street-side facade has been implemented in free form instead of strict window divisions. In the minimalistic façade, the taller solid top part rests on a lighter lower structure. Façade’s concrete sections between the window rows were resurfaced in the early 1990s, and the top part was painted white. The repairs were made with Ruusuvuori’s consent.
Location
Merimiehenkatu 32, Helsinki
Get directionsGallery

