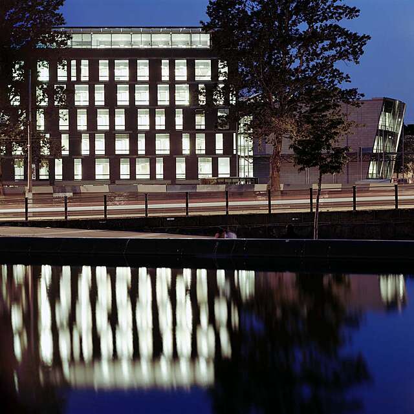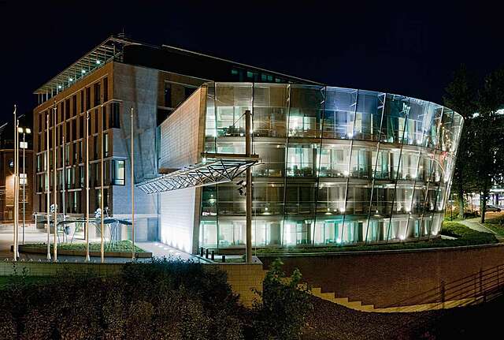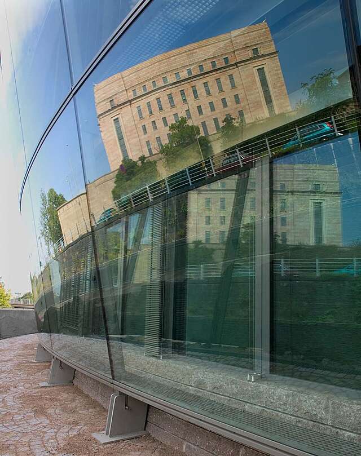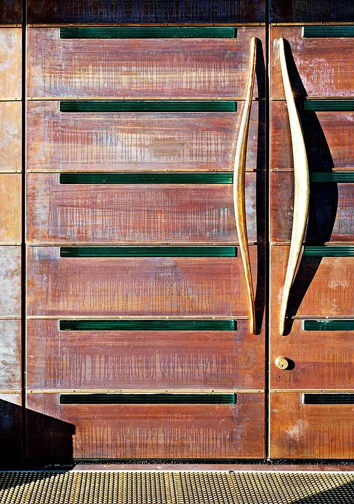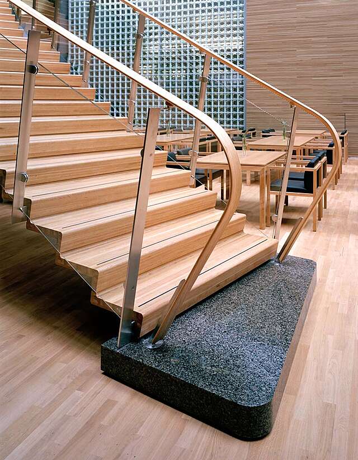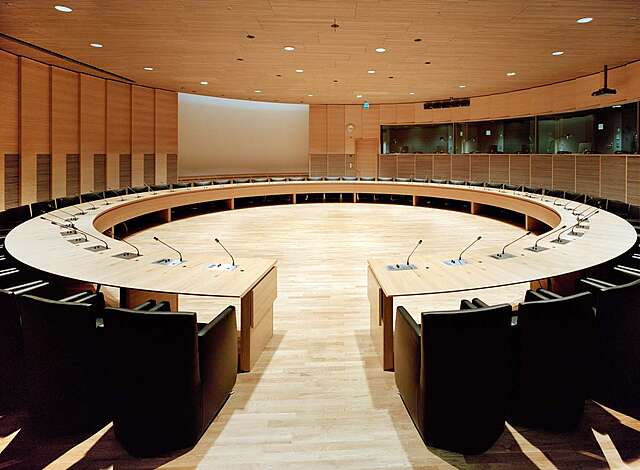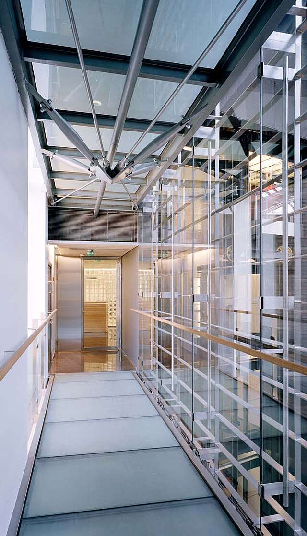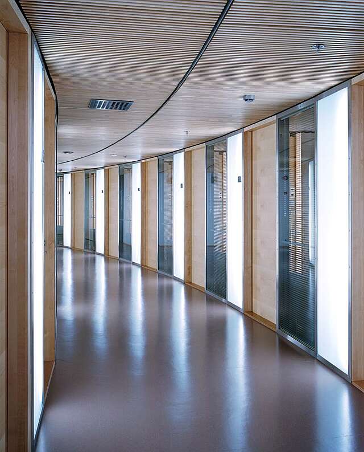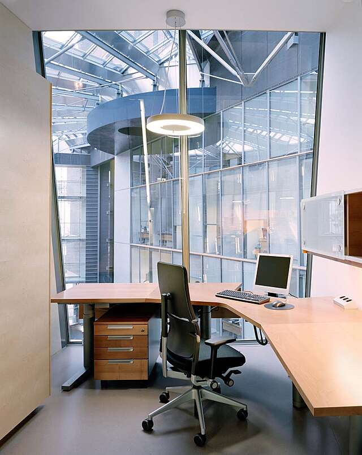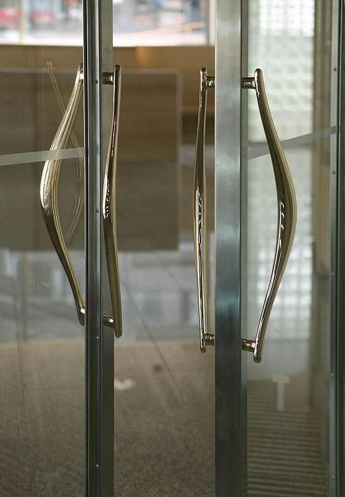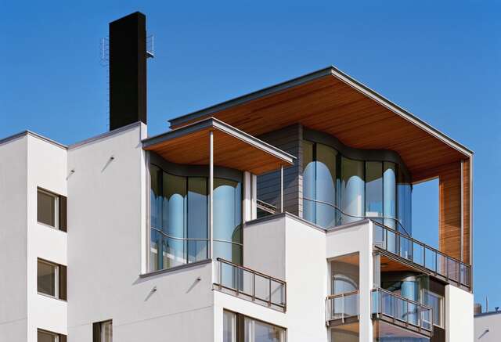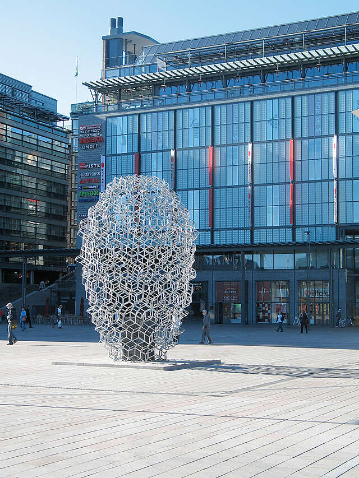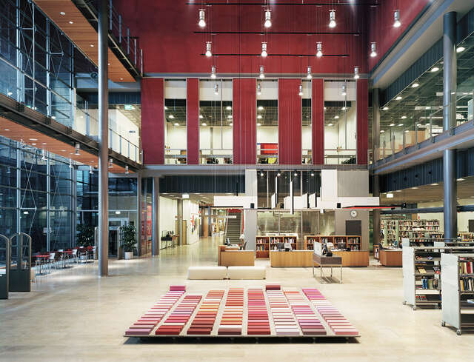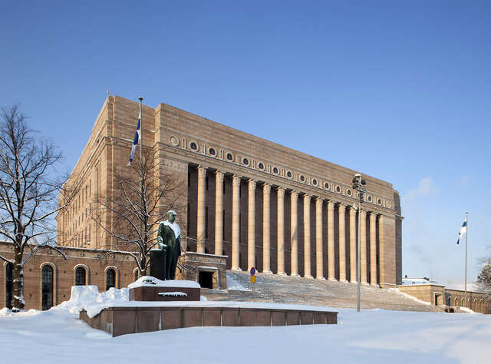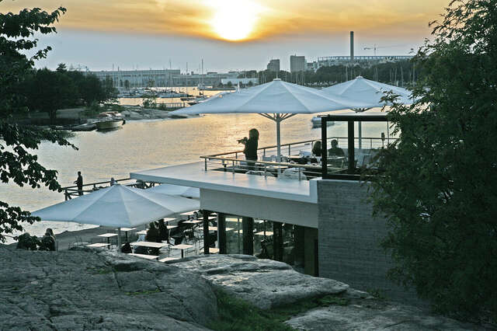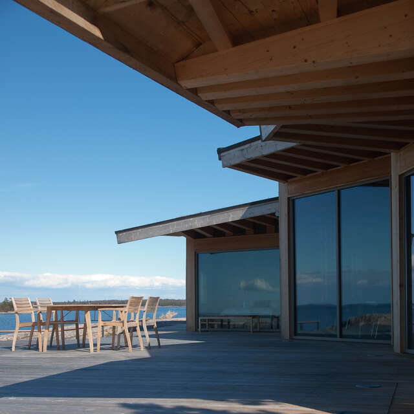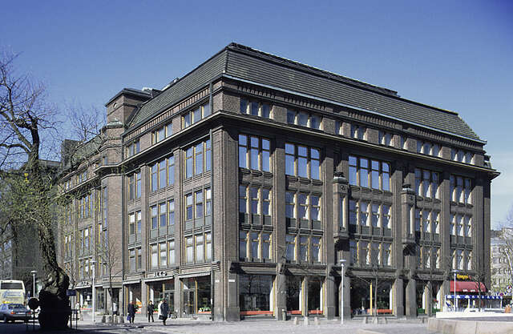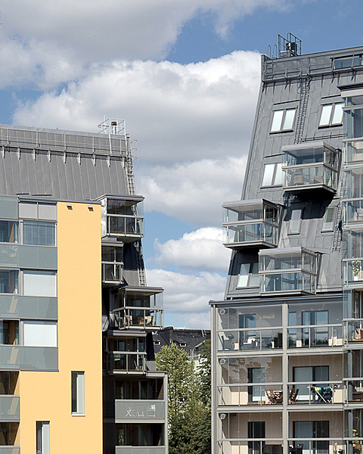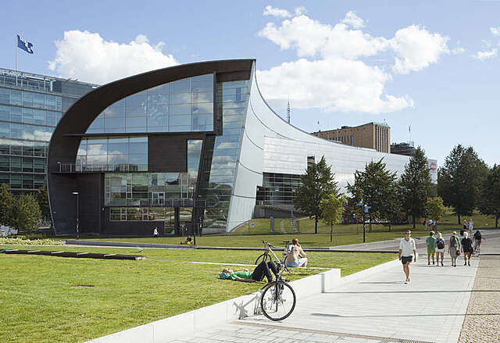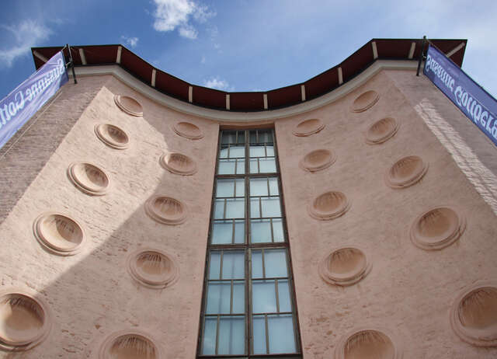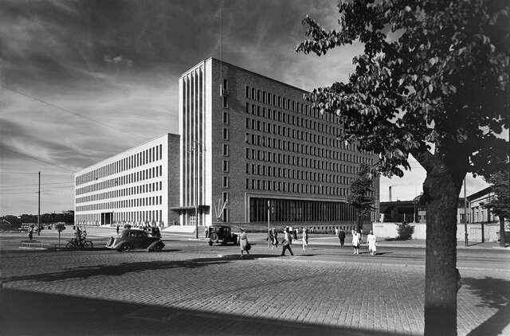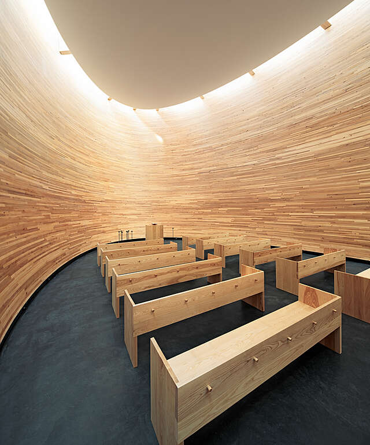Little Parliament

The open international architectural competition for the extension of the Finnish Parliament Building was held in 1998–99. Helin & Co Architects was chosen winner from among the 157 submitted proposals. The construction of the building was finalised in 2004.
In addition to nearly three hundred offices, the Little Parliament building contains the meeting rooms of the Grand Committee and the Foreign Affairs Committee, an auditorium, the Office of the Parliamentary Ombudsman and the visitor centre.
The environment dictated strict terms to design. The form of the site, an acute triangle, was defined by the surrounding streets and the rock cutting once excavated for a railway line. The height of the new building was stipulated in the detail plan, and its mass was not allowed to challenge the Parliament House.
The solution of Helin & Co Architects was to divide the building into sections and build four underground storeys, which receive daylight through a 30-metre-high glass-roofed atrium that widens upward. The underground stories house a restaurant, meeting rooms and a 90-metre-long passage to the Parliament Building. The façades of the triangular above-ground volume are clad with dark hand-struck brick, and the curving volume has a double-skin glass façade bordered by reddish granite walls. The petite above-ground volume allows an area larger than before to serve as a park open to all.
Location
Arkadiankatu 3, Helsinki
Get directionsGallery
