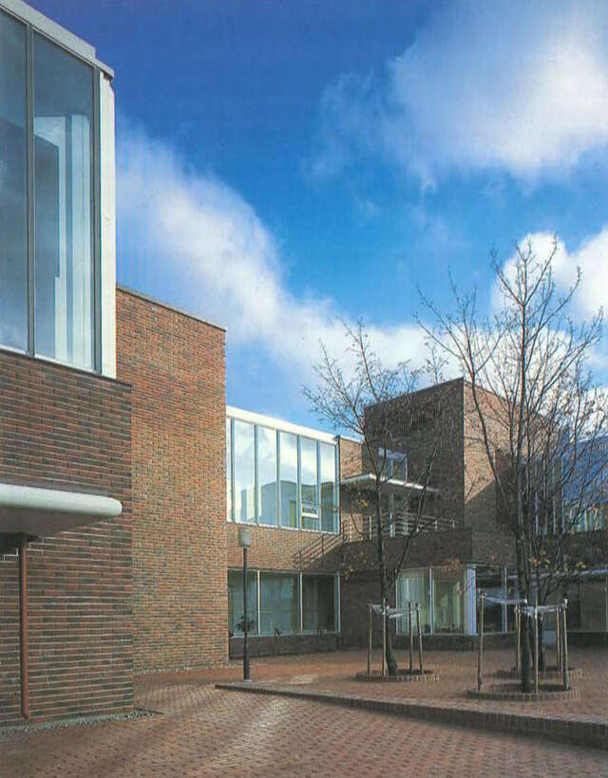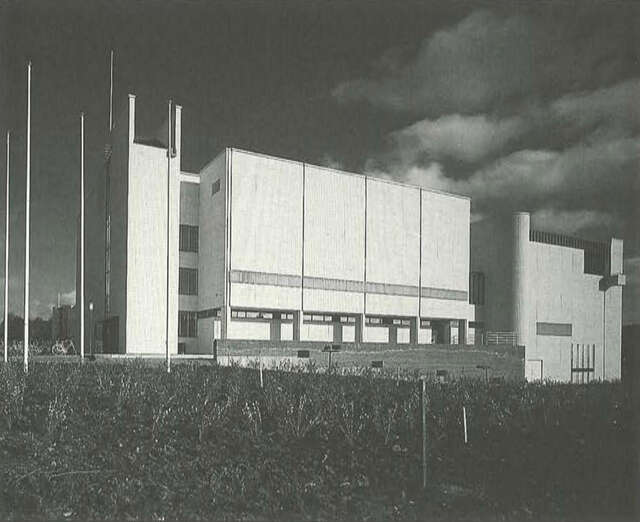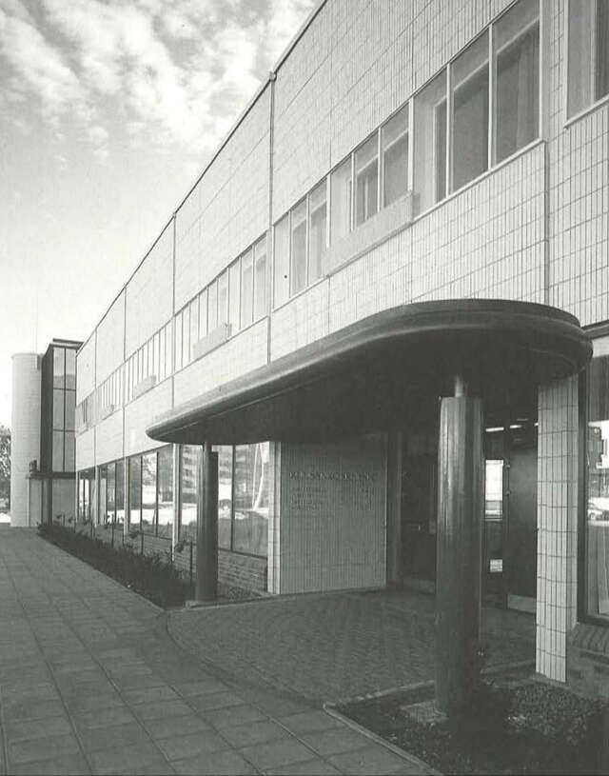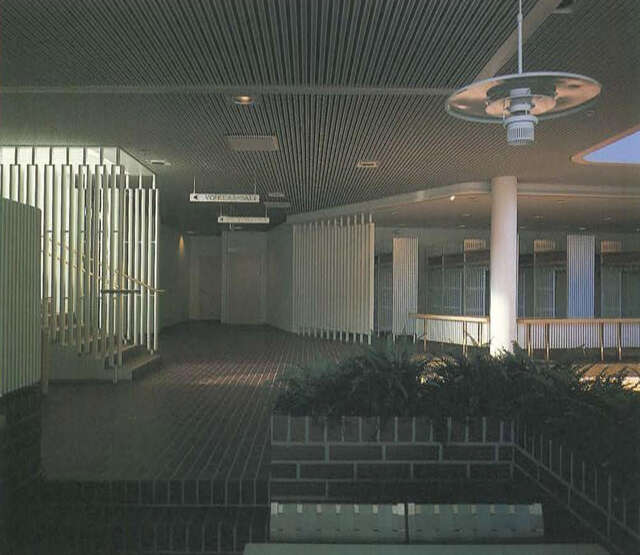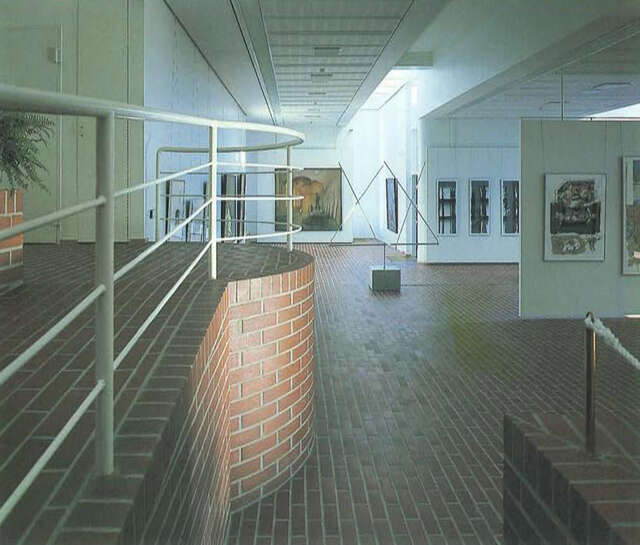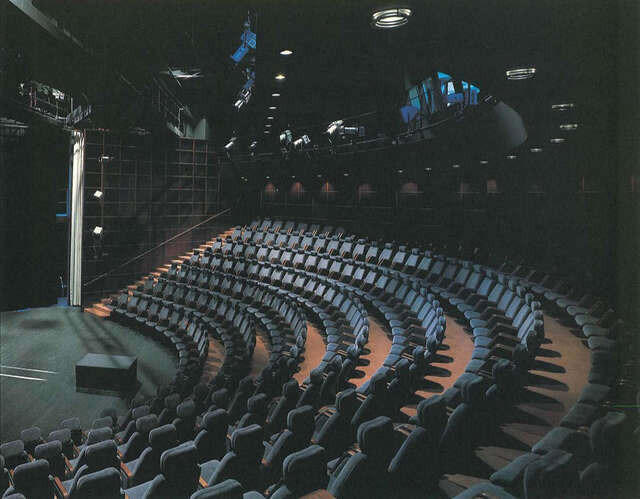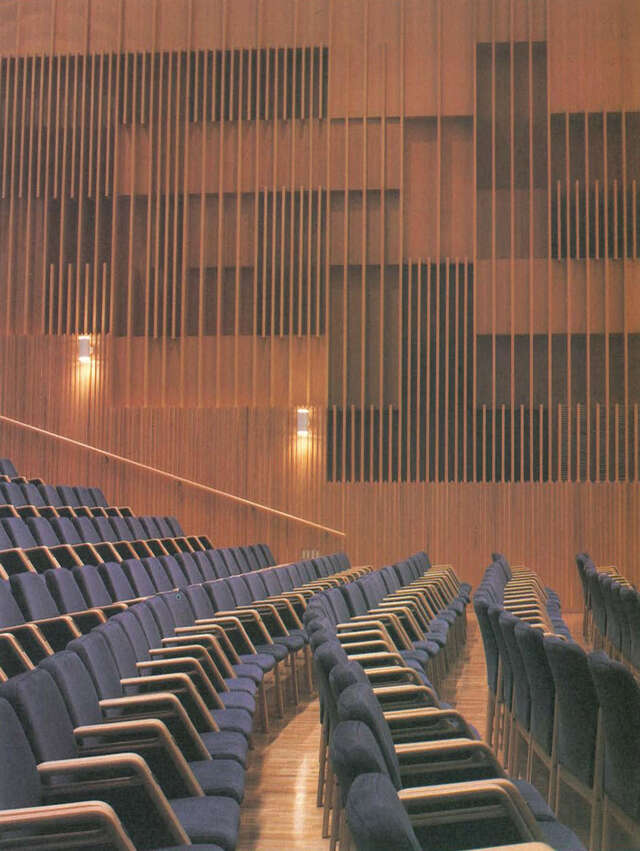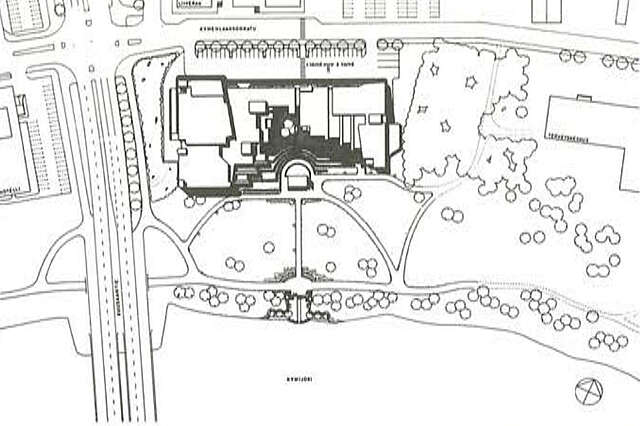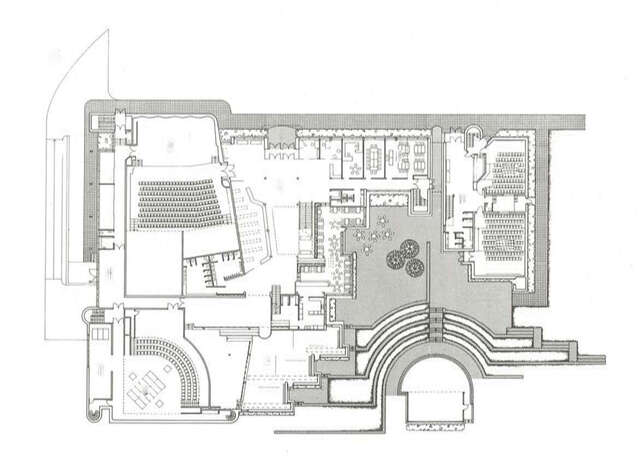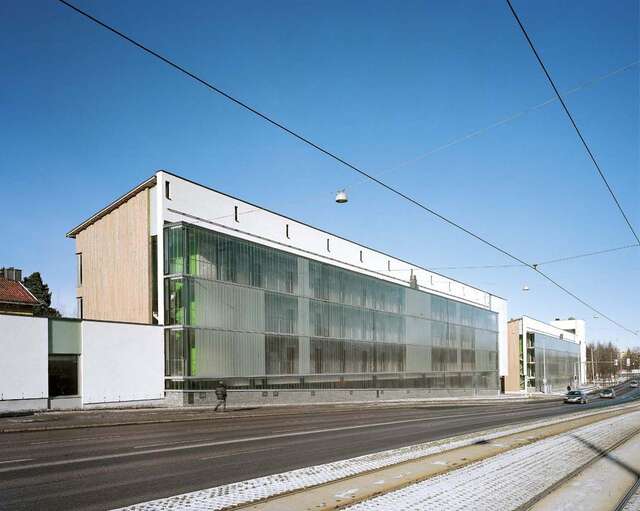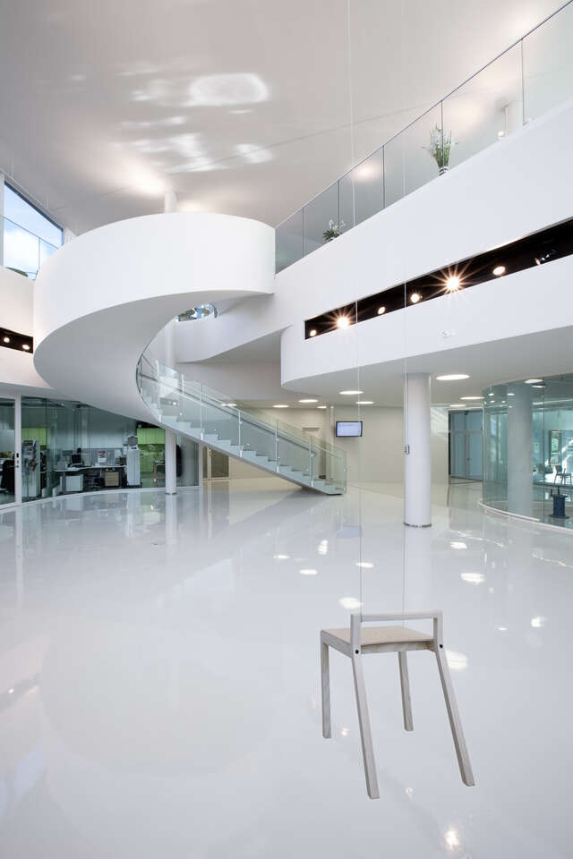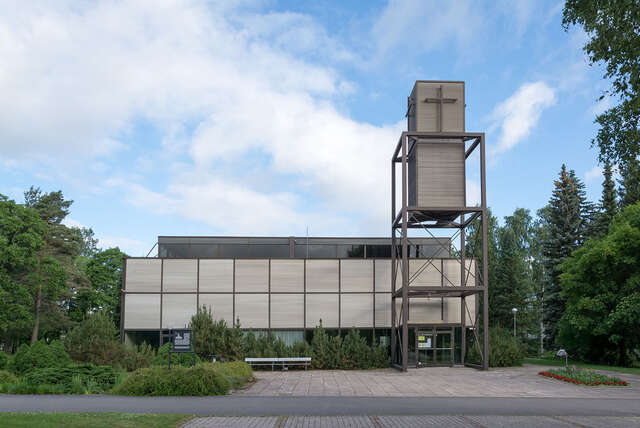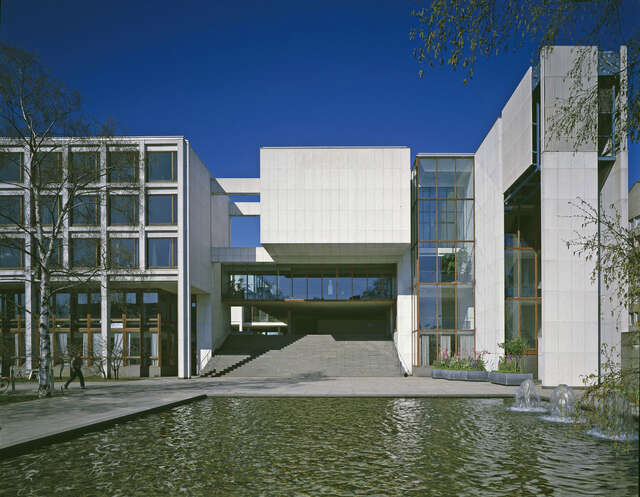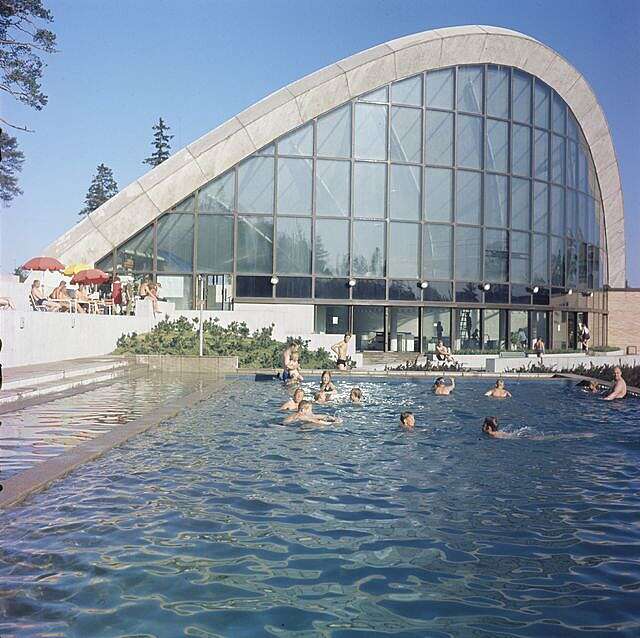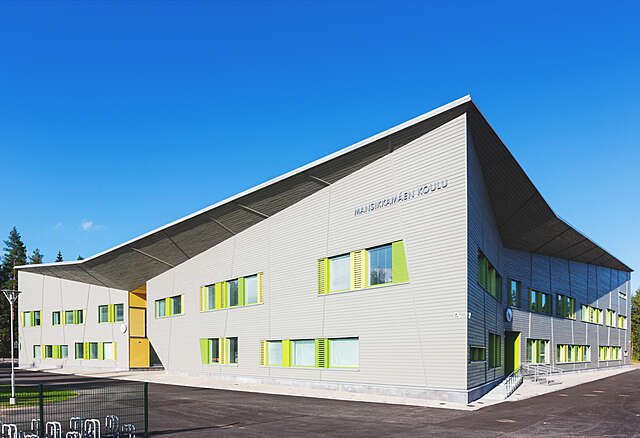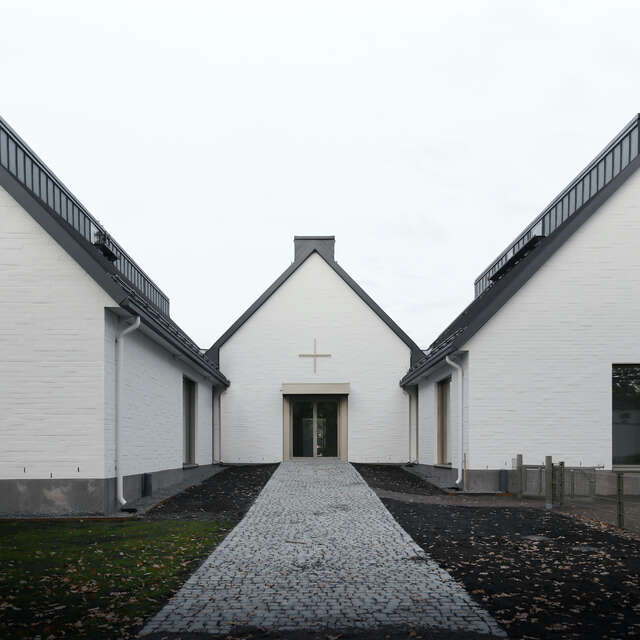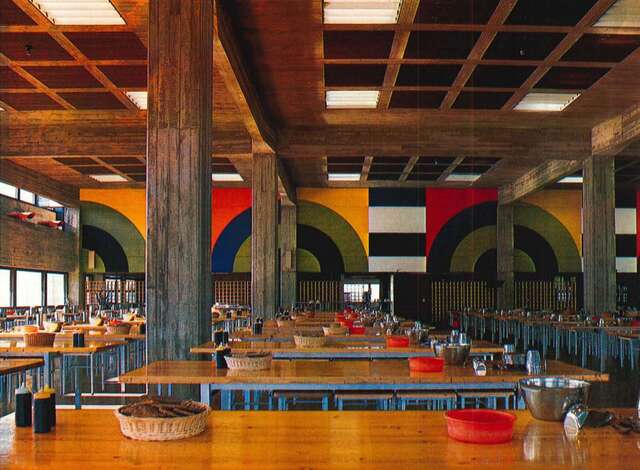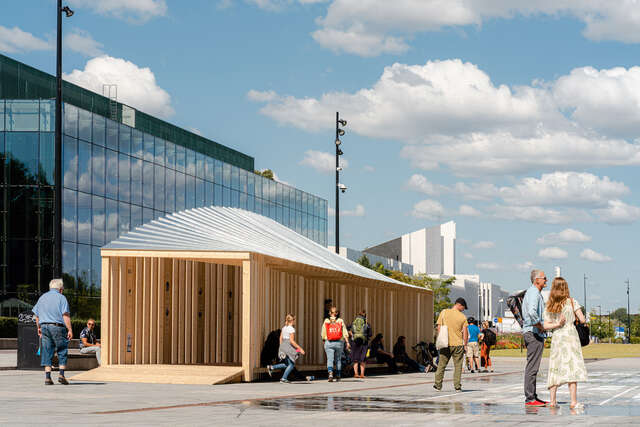Kuusankoski Hall
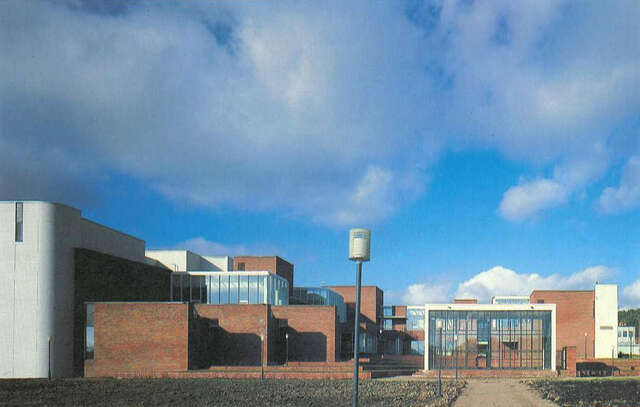
The former town of Kuusankoski (now part of the City of Kouvola), a community of 23000 inhabitants, made the biggest investment of its entire history when it built a multipurpose cultural centre in the middle of the town, on the banks of the River Kymi in the 1980s.
The building was based on the winning entry by Brunow & Maunula Architects in an architecture competition held in 1980. Planning began in 1980, construction got underway in 1983, and the building was completed in August 1985.
The building consists of a concert and congress hall with seating for 500, a theatre seating 220, exhibition rooms, conference rooms and rehearsal rooms, a café, three cinemas and an open-air.
The frame is mainly reinforced concrete cast in situ. The exterior consists of shell units pointed to form a uniform surface and faced with ceramic tiles, and of red brickwork, with an emphasis on horizontal courses.The interior facings, most of the furniture (including the seats in the auditoria) and the most important light fixtures were specially designed and manufactured for the building. The arching ceiling of the concrete hall is made on gypsum board.
Juhani Maunula was the principal designer of the project. He was assisted by Anna Brunow, Asta Björklund, Klaus Lindh, Kati Salonen. Kari Uusiheimala was in charge of the interior design.
Source: Finnish Architectural Review 8/1985
Location
Kymenlaaksonkatu 1, Kouvola
Get directionsGallery

