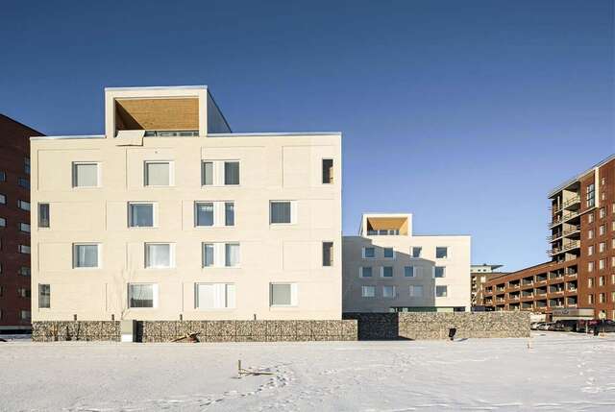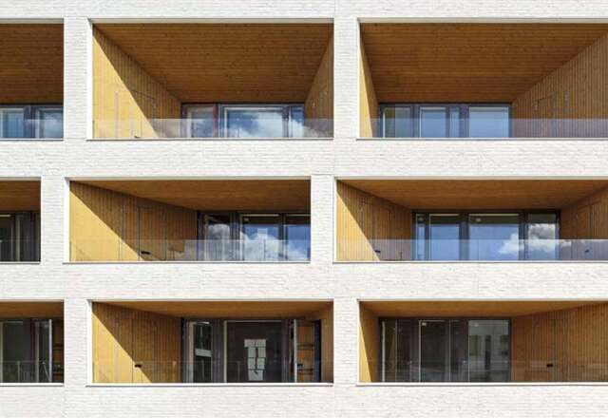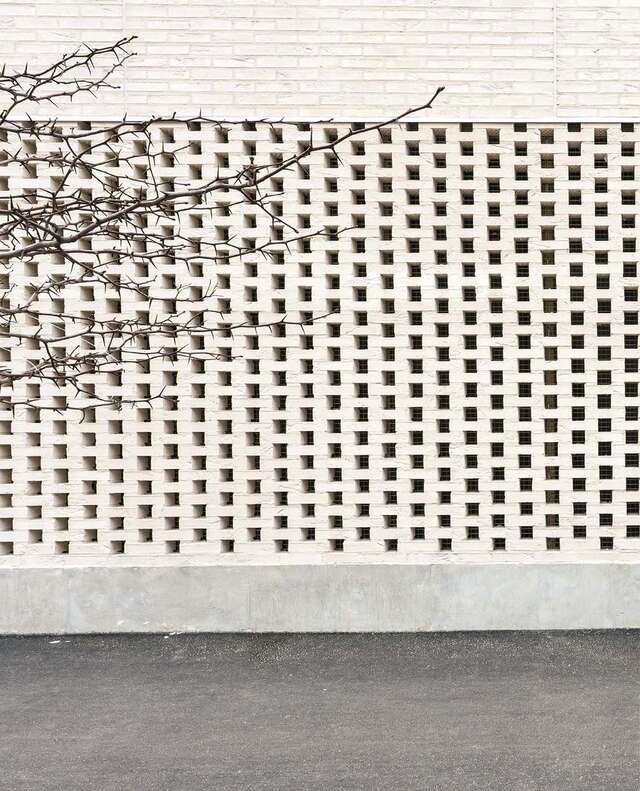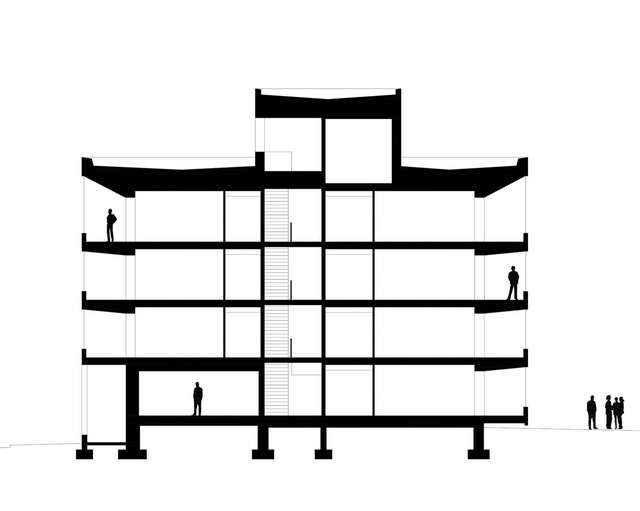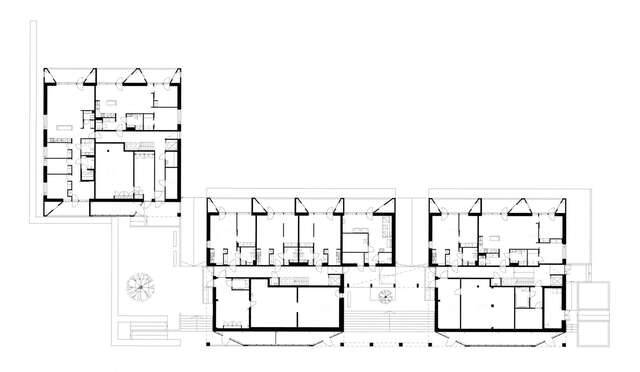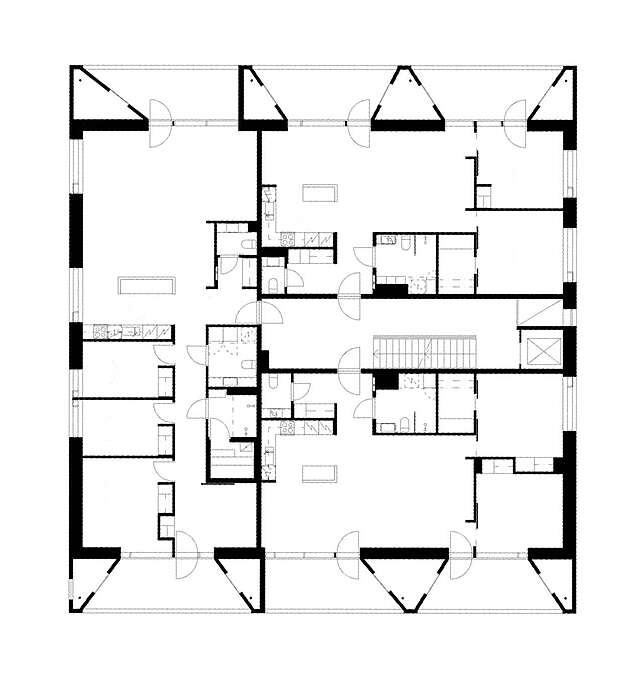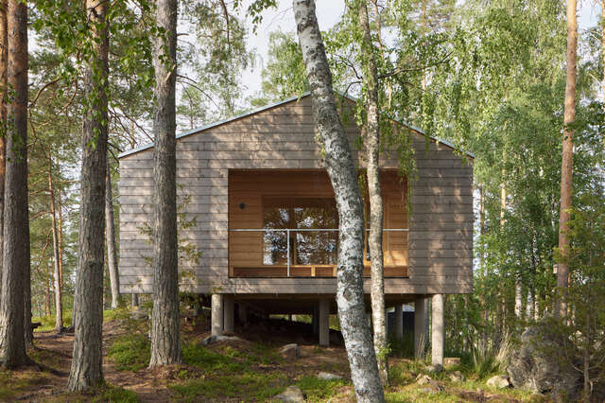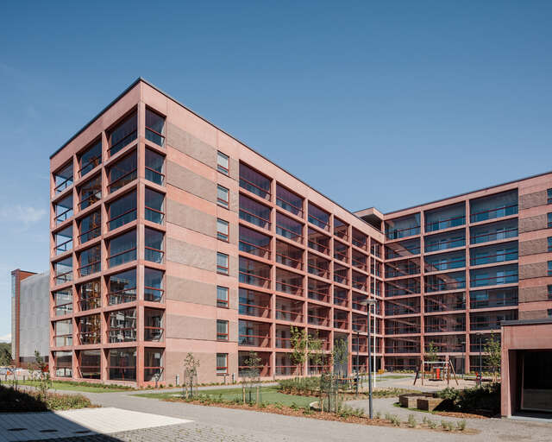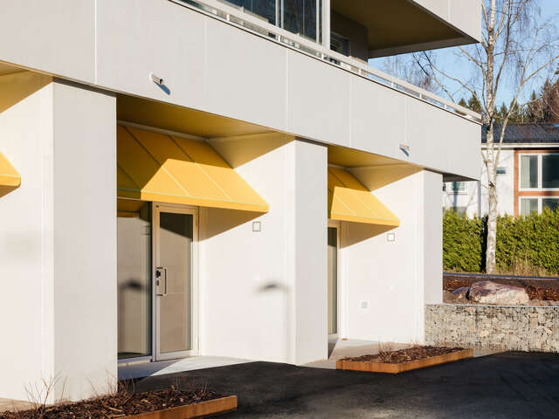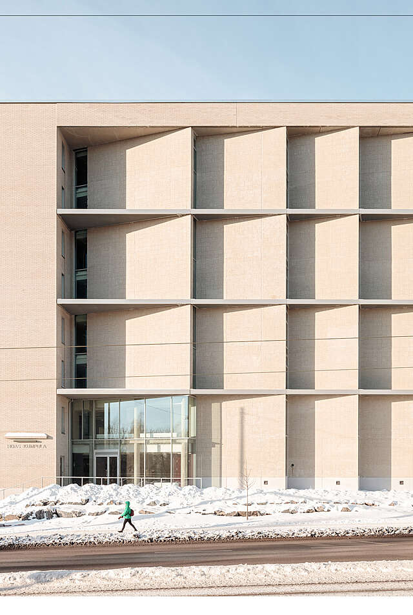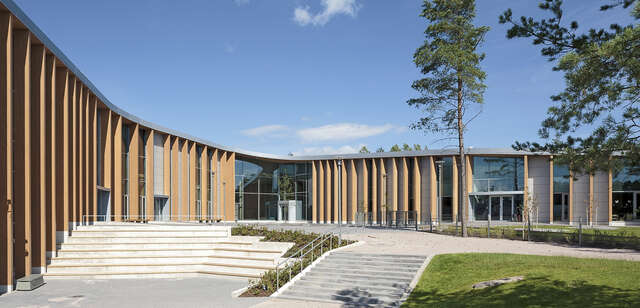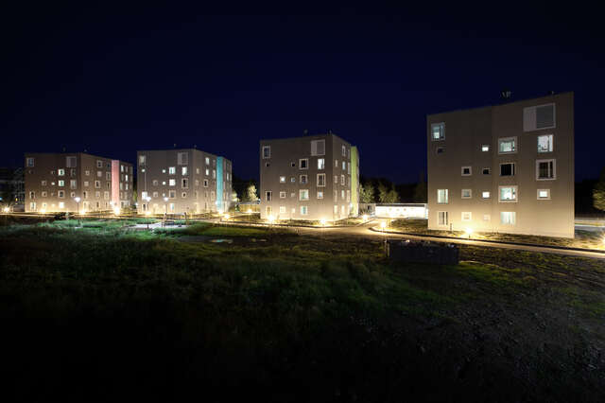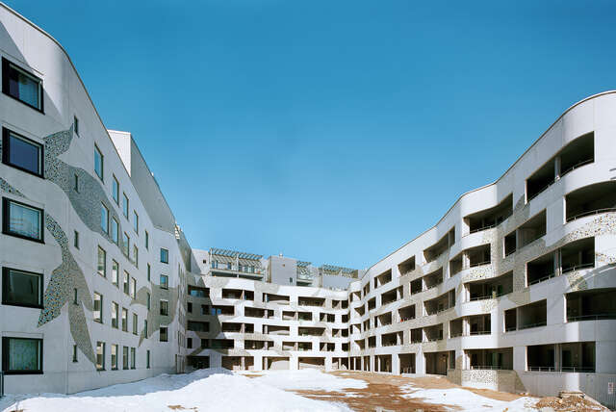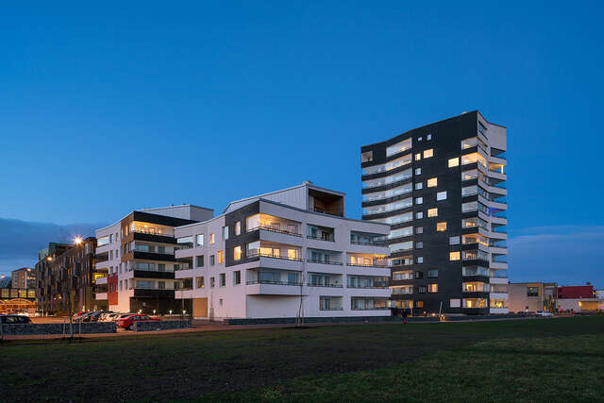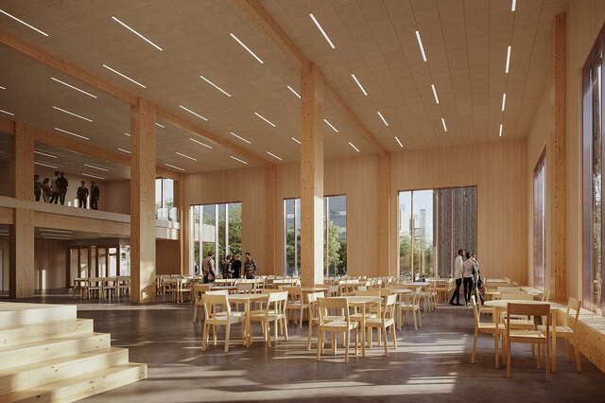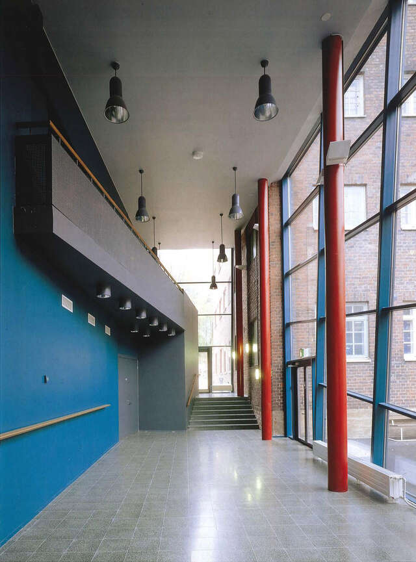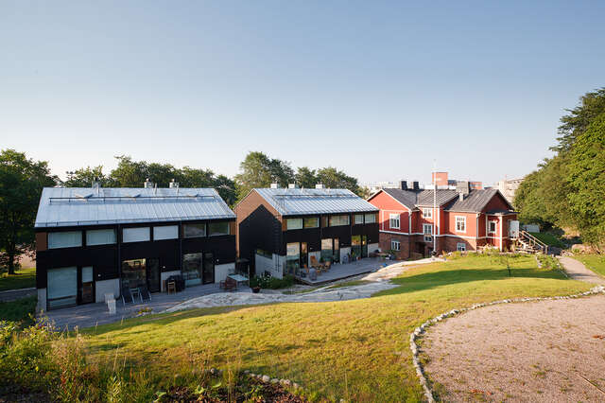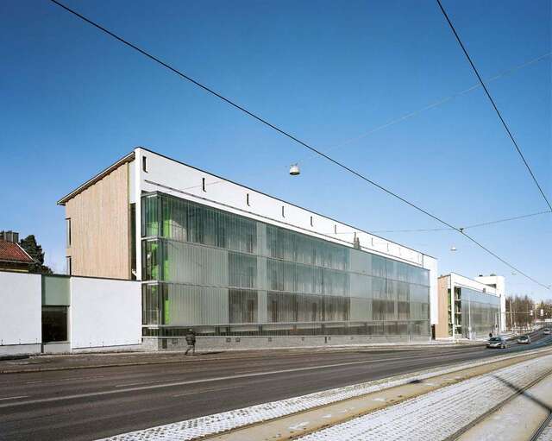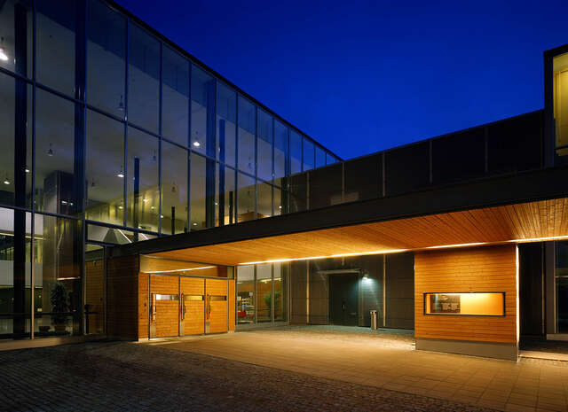Kotisaarenkatu Housing
The Kotisaarenkatu housing project features three buildings with wood-panelled balconies, semi-public courtyards, and communal saunas with sea views.
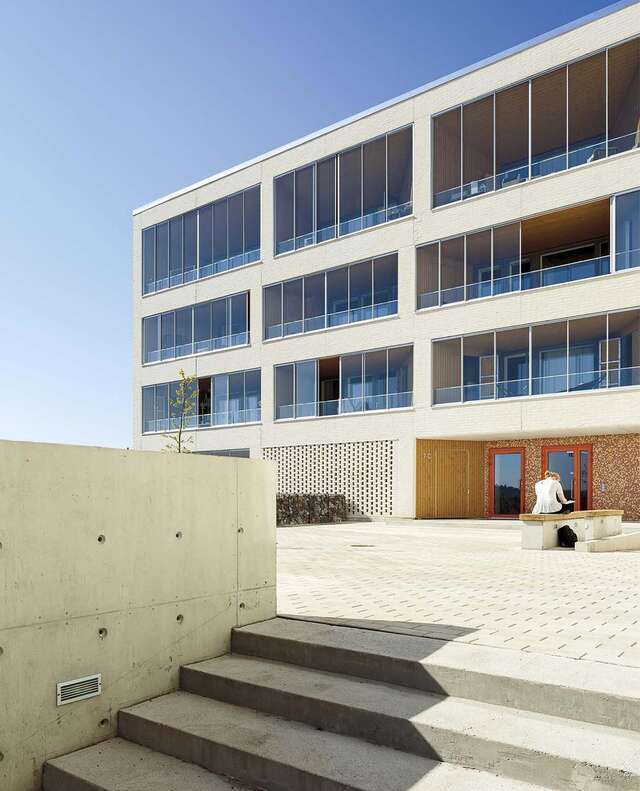
The housing project Kotisaarenkatu began through an invited competition won by Playa Architects in 2009. The project consists of three villa-like, box-shaped residential buildings, which are located in Toukoranta area, in Helsinki. The project is part of the subsidized HITAS-program organized by the city of Helsinki. It was completed in 2014.
The wood-panelled balcony zones characterise the courtyard facades and the appearance of the buildings along the main street. Triangular extra storage space has been integrated into the balcony walls. The resulting portal shape enables maximal natural light flowing into the apartments.
The buildings have semi-public courtyards, which are slightly elevated from the street level. Communal saunas and terraces are situated on the top floors, where one can find unobstructed views towards the sea.
Source: Finnish Architectural Review 4/2014
Location
Kotisaarenkatu 7, Helsinki
Get directionsGallery

