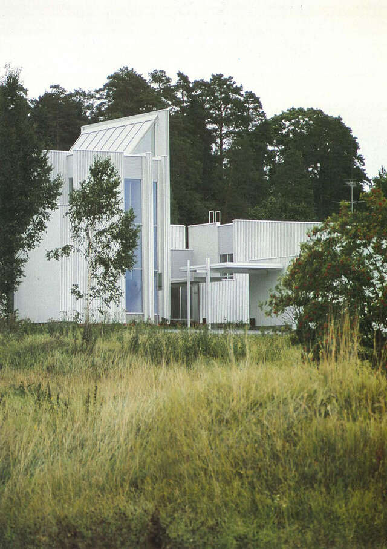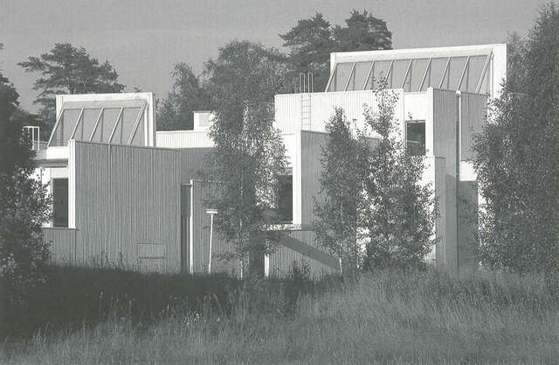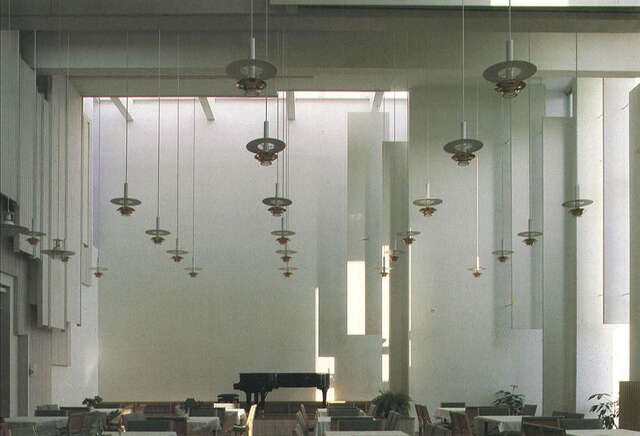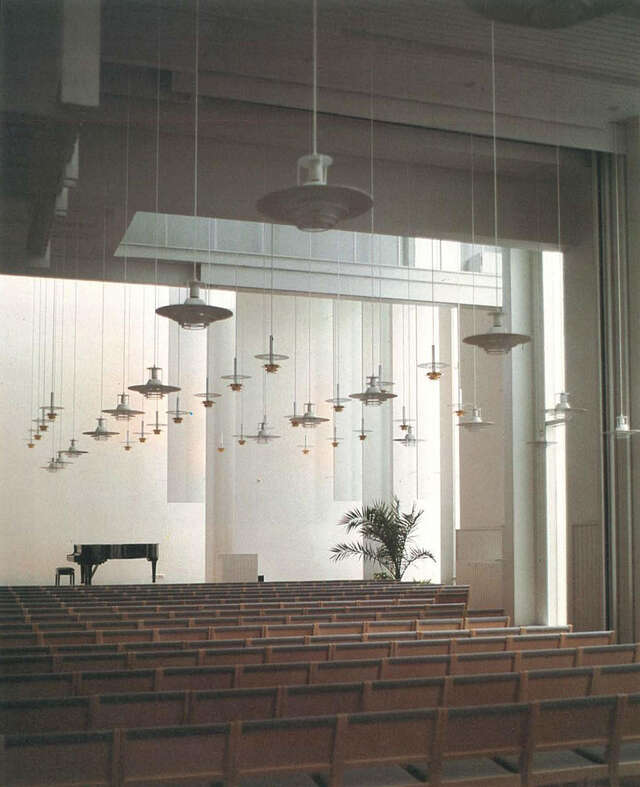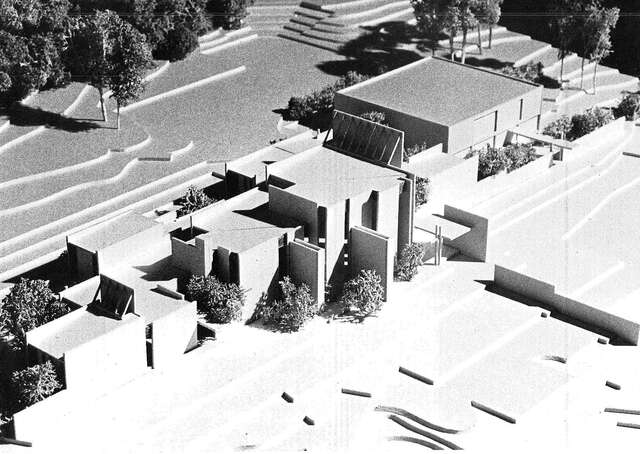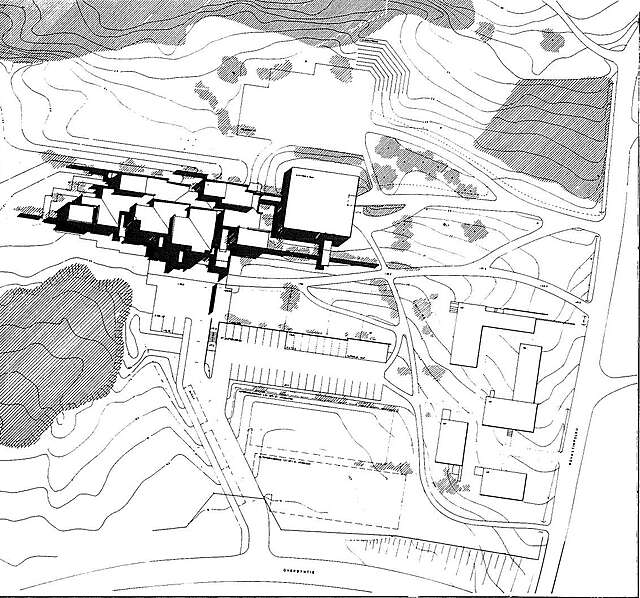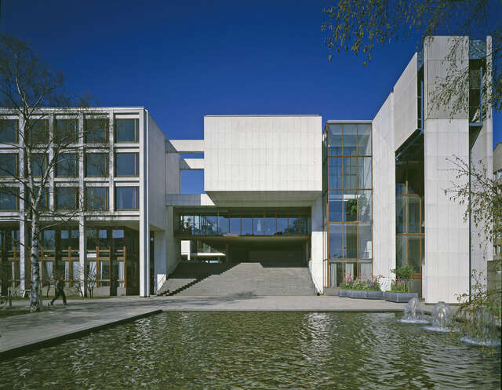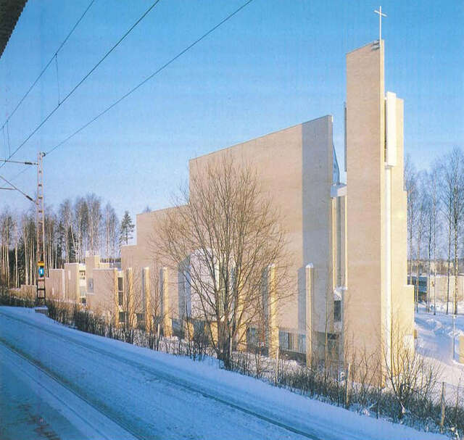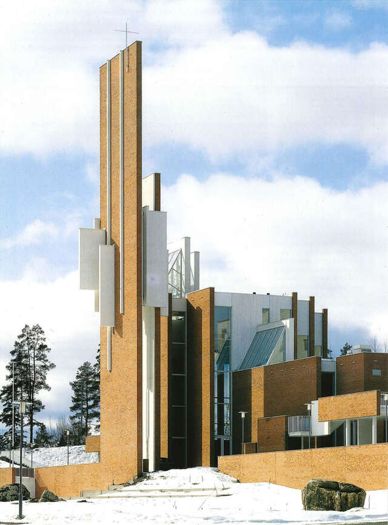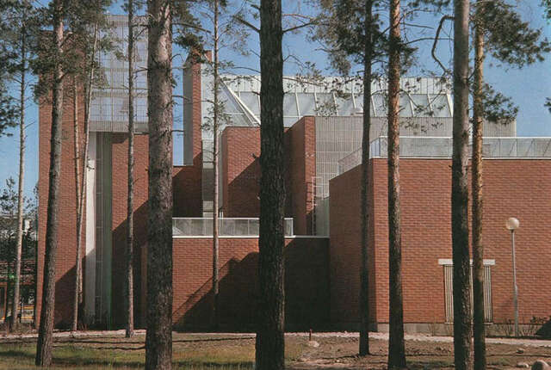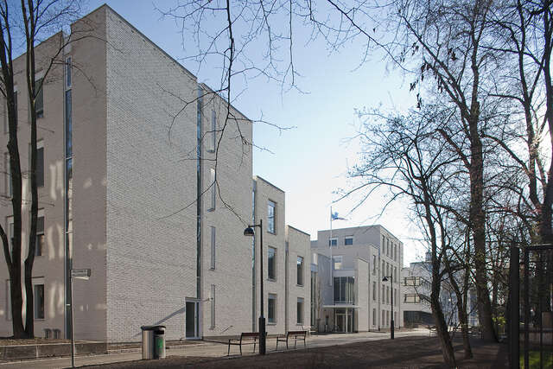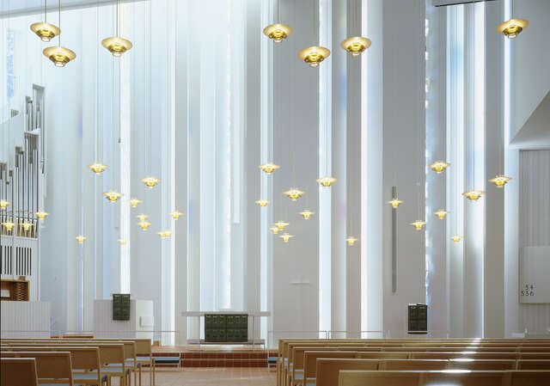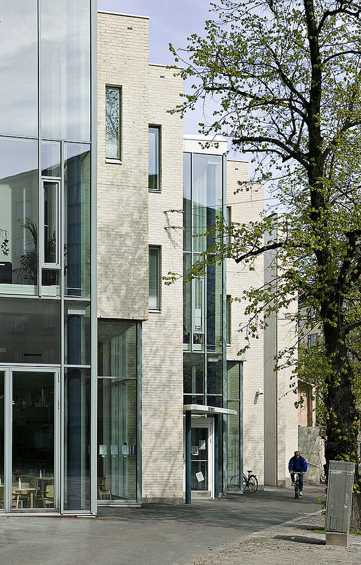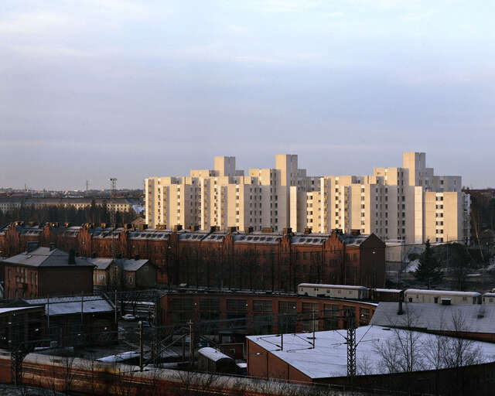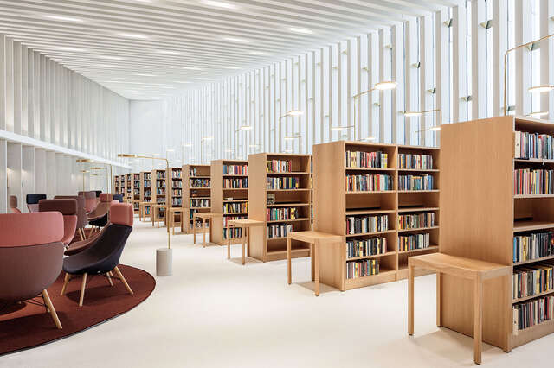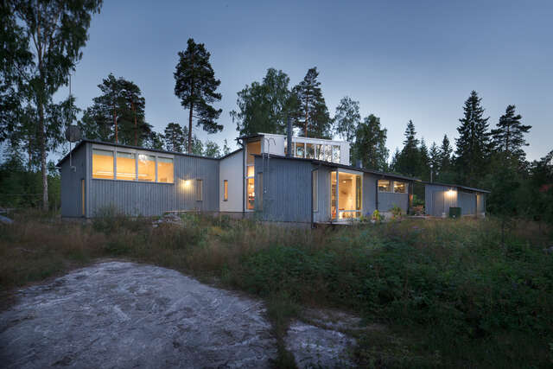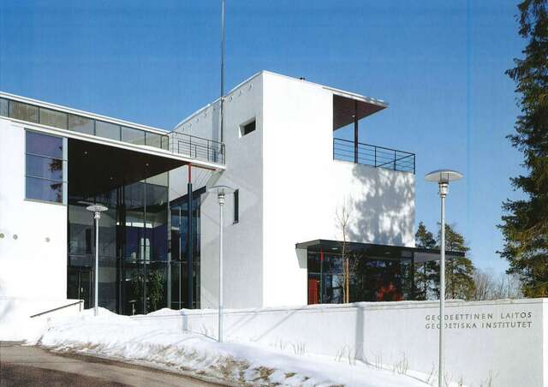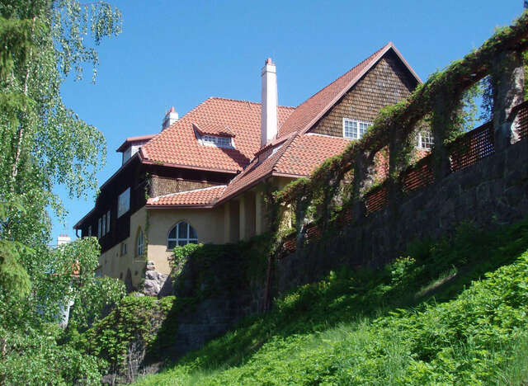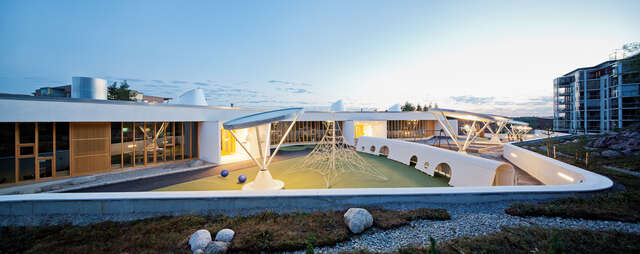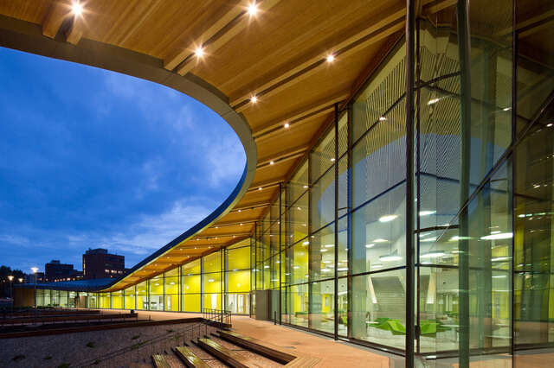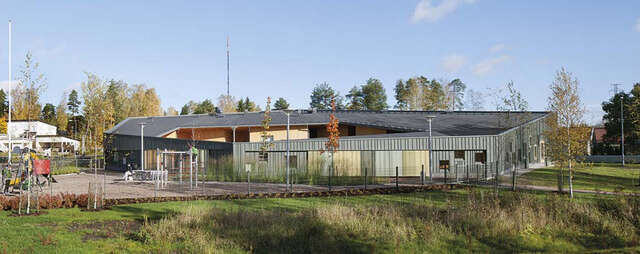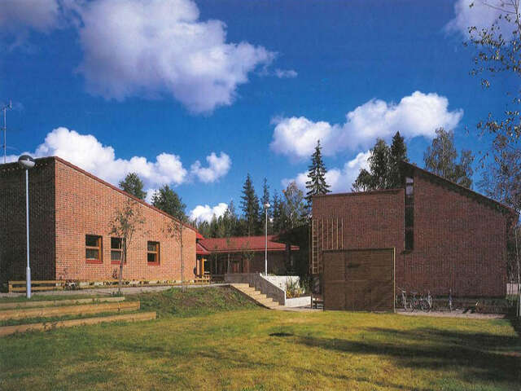Kirkkonummi Parish Centre
Set against the backdrop of valleys and hills, the layout organises halls, meeting rooms, and service spaces around a sequence of low, ascending lobbies.
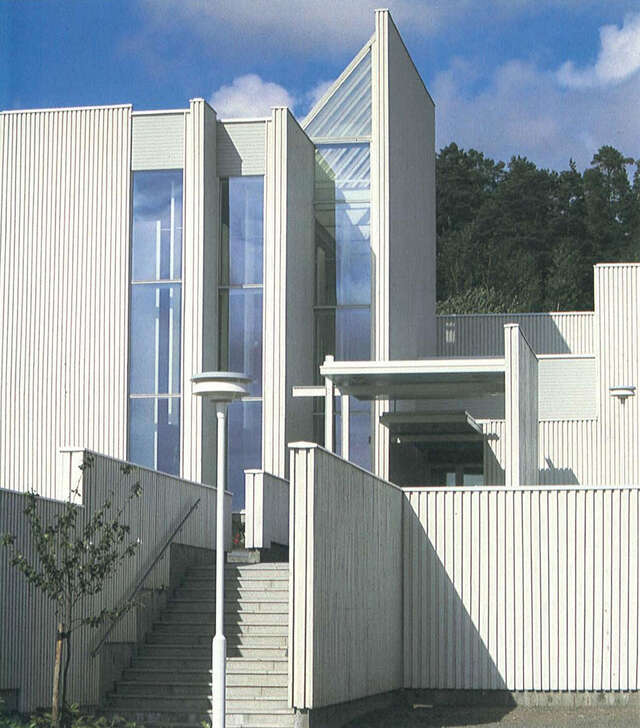
Kirkkonummi centre is dominated by the Medieval church (1250) and belfry (1860) built on a hillock. The townscape is mainly defined by the valleys east and north of the church, and the hills and ranges in the background, the vast Jolkby valley and hills in the east and vicarage hill in the north.
The parish centre is based on the winning entry in an invited competition arranged in 1981. In spite of the strict limitations of the site, the aim was to stress the free dynamics of the slope and make the building an integral part of the landscape.
The position of the parish centre, which is visible from far away, and its dialogue with the church opposite helped influence the room planning and form. All the important rooms are on the main elevation side, and have been exploited to help give the centre the look of a public building.
The room arrangement is reminiscent of ancient monasteries in southern and eastern Europe, where a compact block of long horizontal sections and walls is rhythmically divided up by vertical towers, belfries and the many cupolas on the churches.
The parish centre contains a large parish hall which can be divided into three parts, smaller meeting and teaching rooms, a kitchen and lobby space, some of which is used as a café. The large hall is also used for concerts and some of the smaller rooms as practice and teaching rooms for choirs and music students.
The interior arrangement gradually ‘rises’: one reaches the large rooms via low winding lobby areas.
The building is reinforced concrete, boarded and painted in light tones. The interior surfaces are white and smooth, in plaster and wood.
Source: Finnish Architectural Review 4/1983, 4/1985
Location
Seurakunnantie 2, Kirkkonummi
Get directionsGallery
