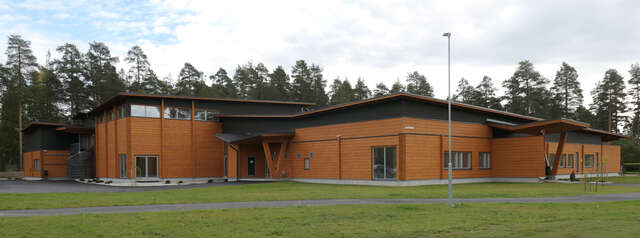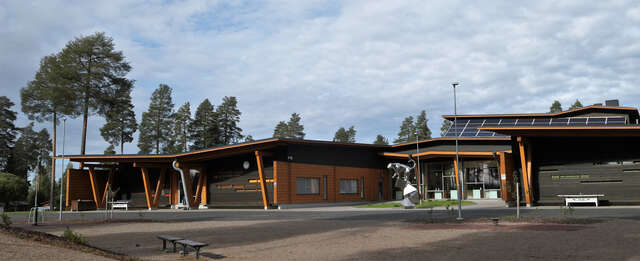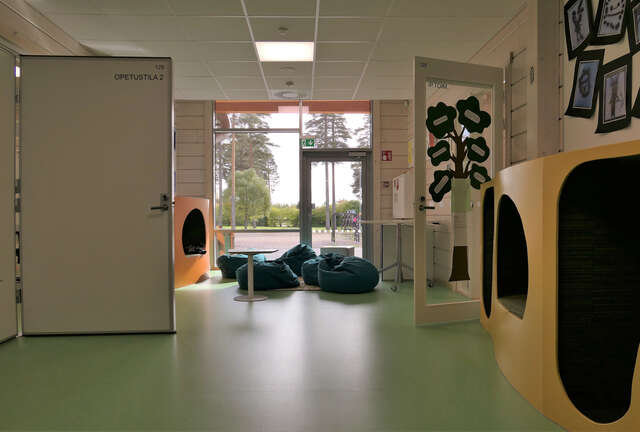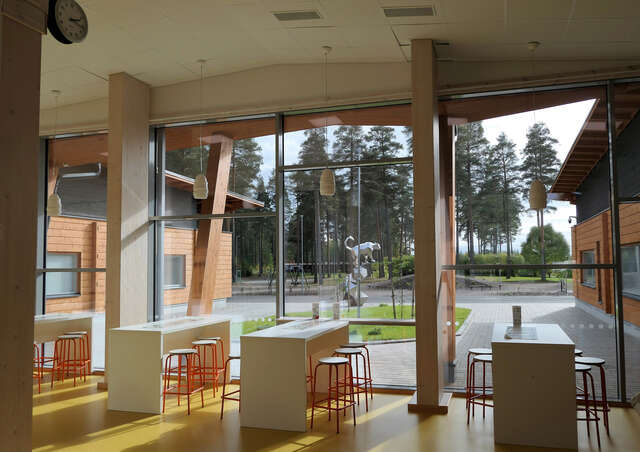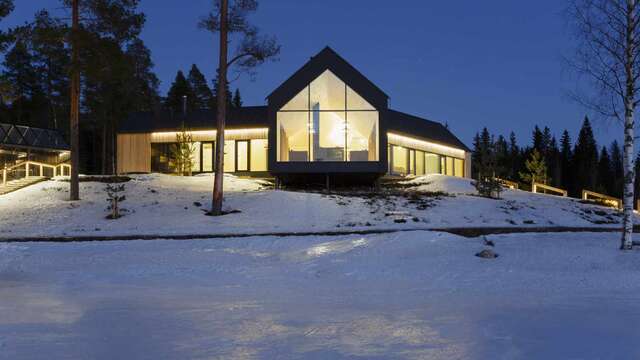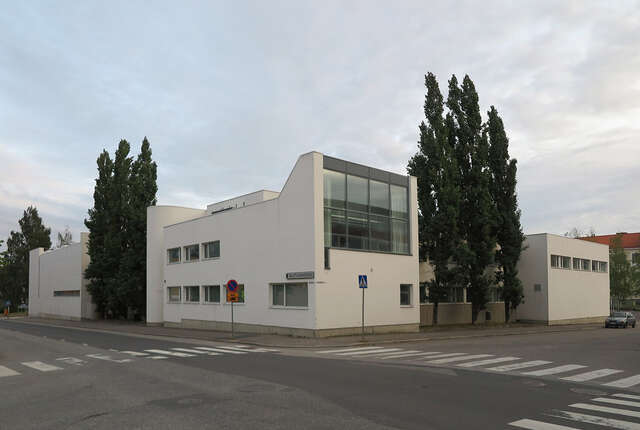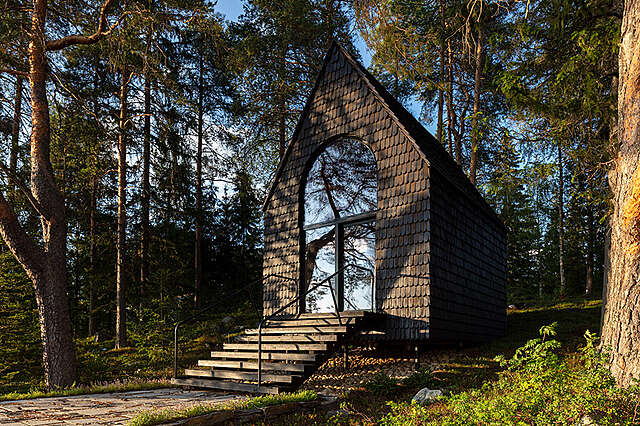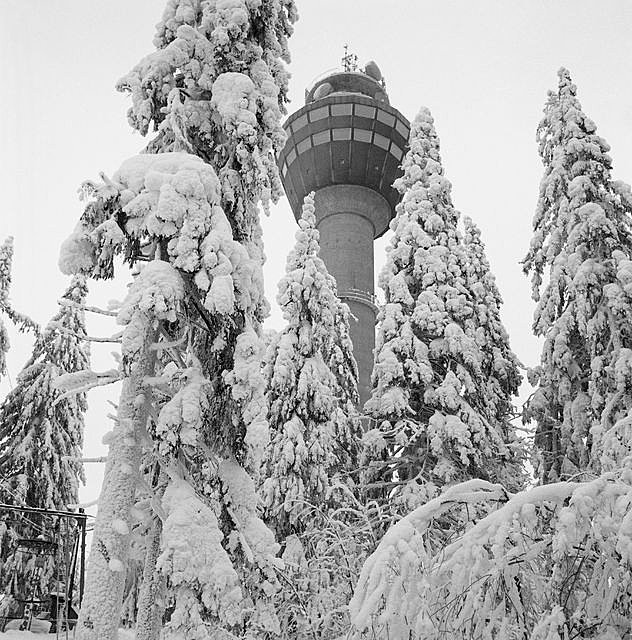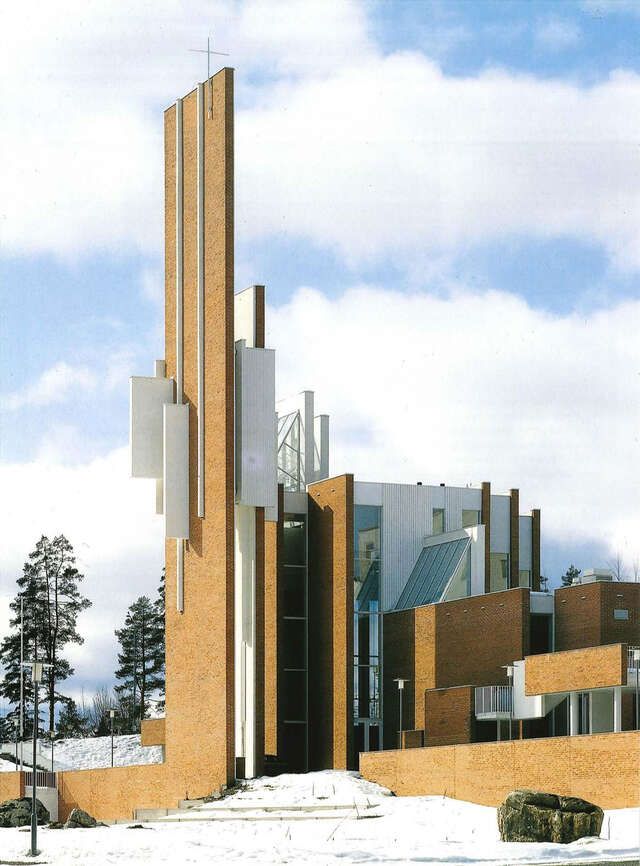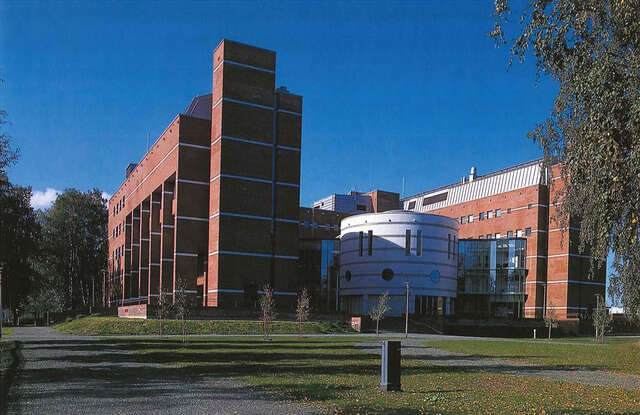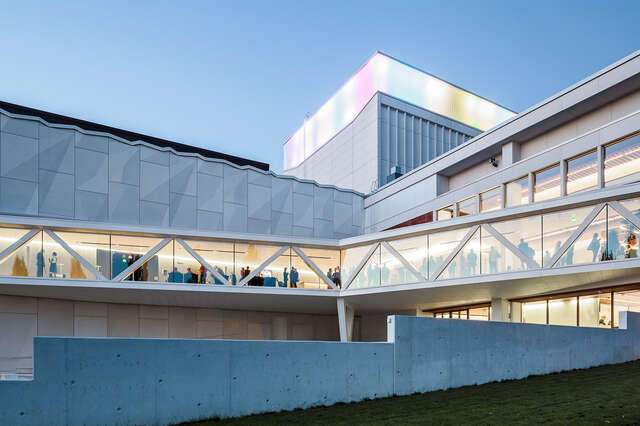Kauppis-Heikki School
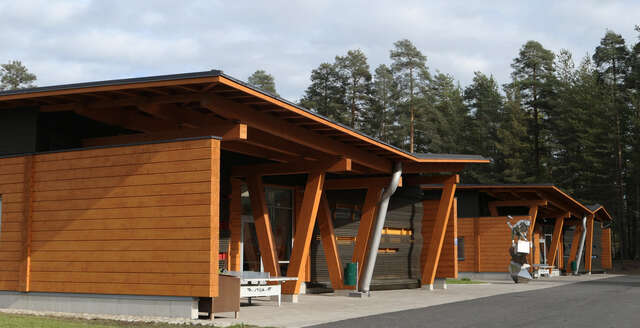
Kauppis-Heikki school is located in Peltosalmi residential district just outside the Iisalmi city centre. The new school replaced a 1960s red brick school, which was had been afflicted with indoor air problems. The City of Iisalmi chose to build the new school from solid timber because of its health and ecological benefits. The building was designed by Rainer Qvick (principal architect), Kristiina Helin, Petteri Hiltunen of QVIM Architects from Kuopio.
Instead of using stereotypical solutions of traditional timber construction, the architects wanted to create a distinctly modern design. Massive oblique wood columns and beams and free-form angularity of the low-pitched roof characterize the exterior of the building as well as a contrast between orange-coloured structures and dark walls. The intrinsic roughness of timber is emphasized throughout the building and for instance, the log corners and supporting beams and bolts have all been left visible.
The core of the building is formed by a canteen, a stage and a foyer, which can be joined together by partitioning walls in a variety of ways. A foyer also functions as a link between the two classroom wings. A small inner courtyard between the wings leads to the main yard. Large glass walls create a contrast to rough timber and add brightness and transparency to the interior.
Iisalmi, a town of 22000 inhabitants and the centre of Ylä-Savo region, cherishes its high-quality elementary school system by investing in quality teaching and aiming at being a forerunner in developing digital learning methods. Kauppis-Heikki school is a perfect example of this.
Text: Petteri Kummala
Location
Peltosalmentie 11, Iisalmi
Get directionsGallery

