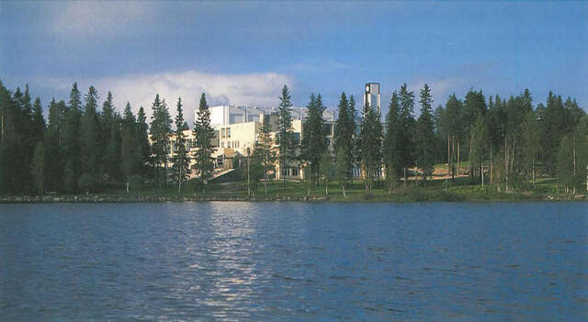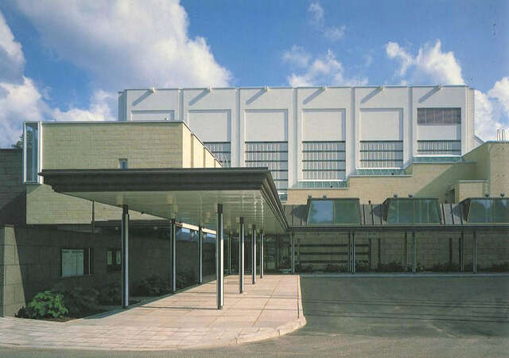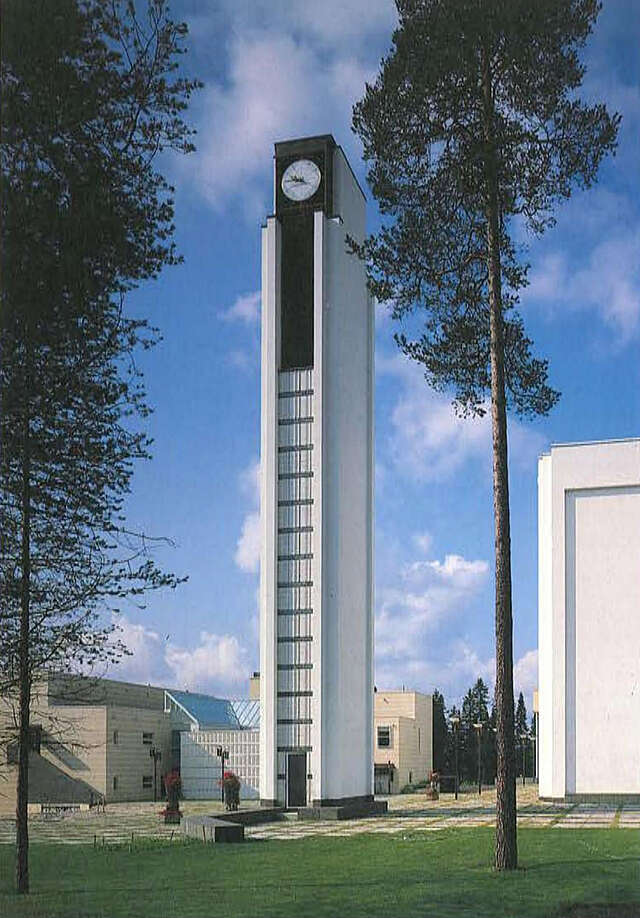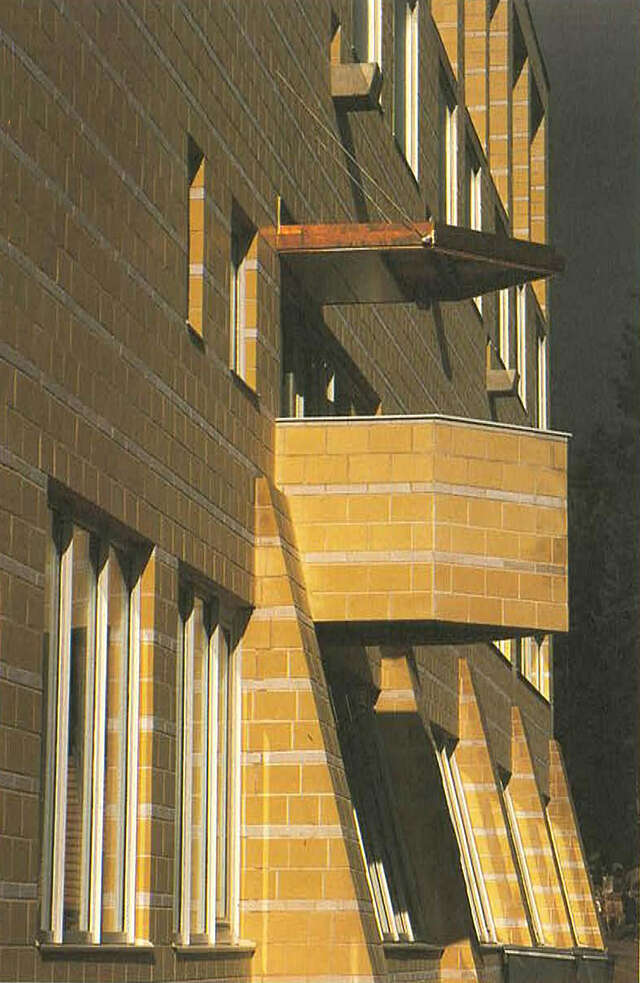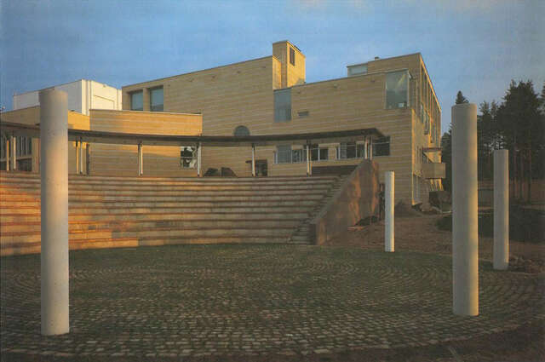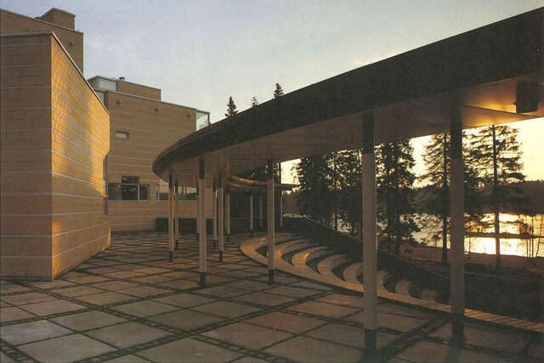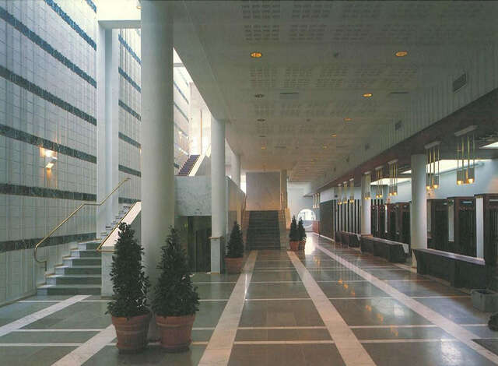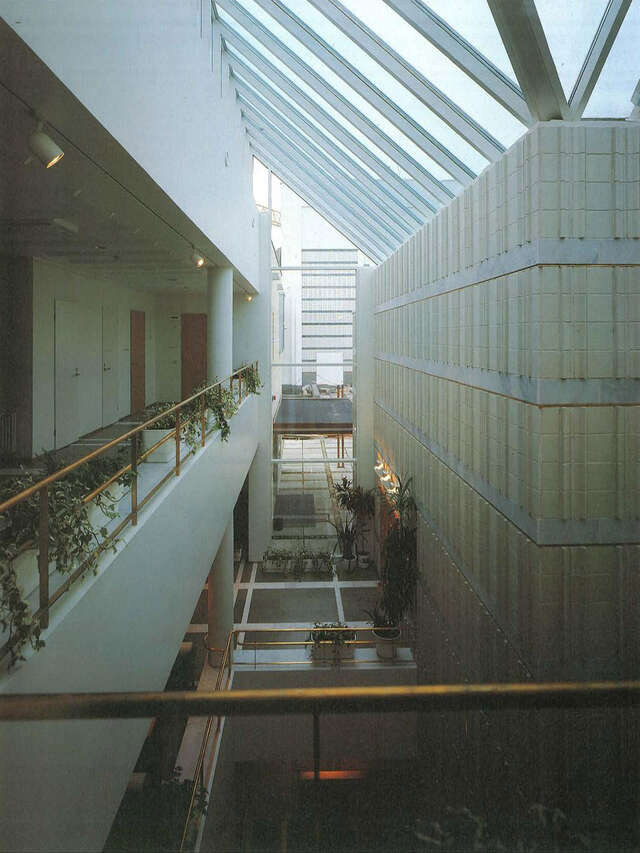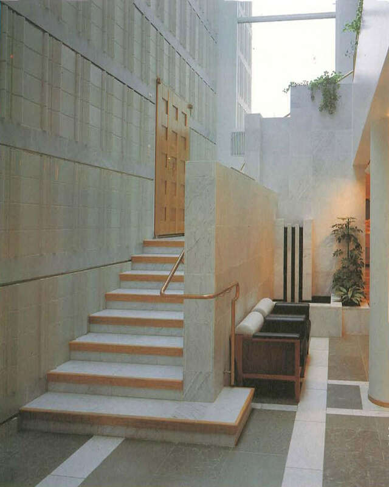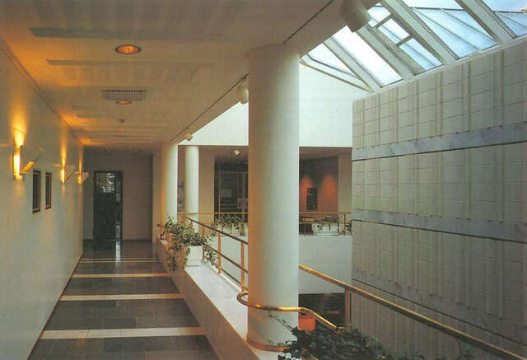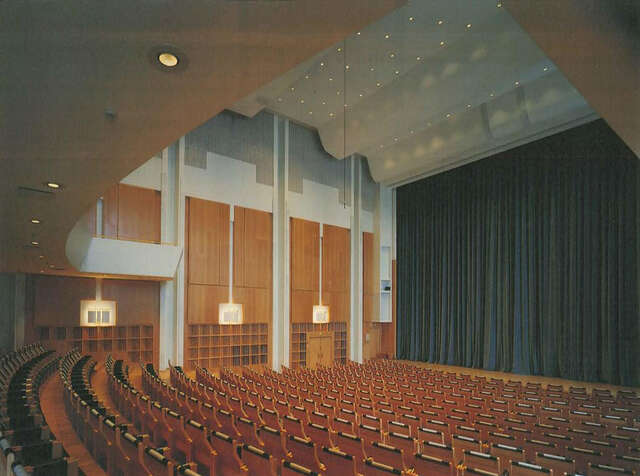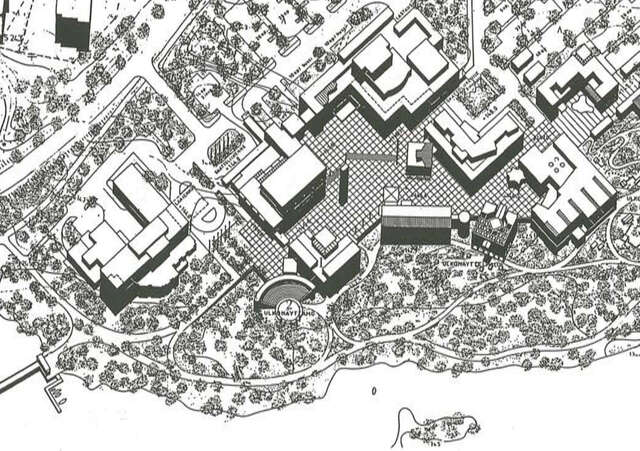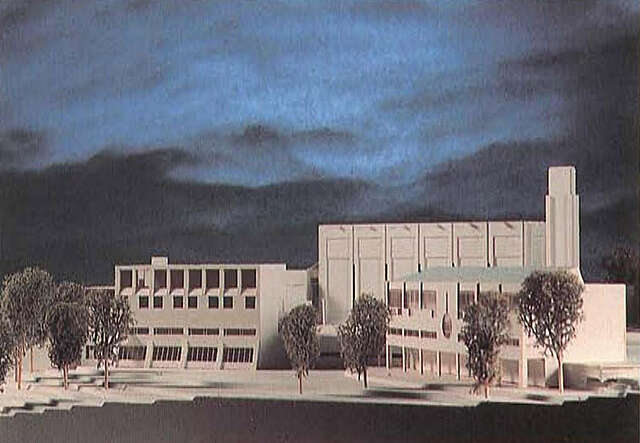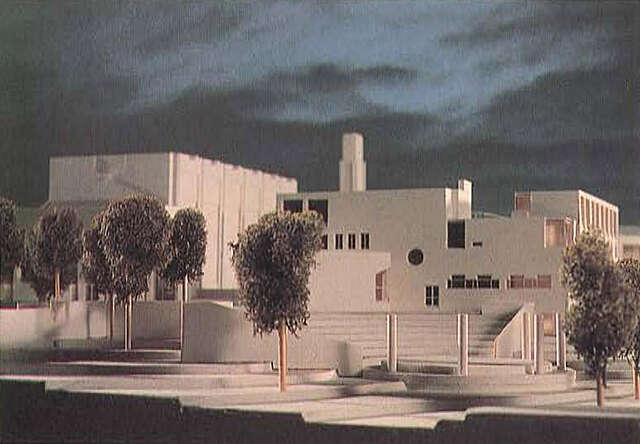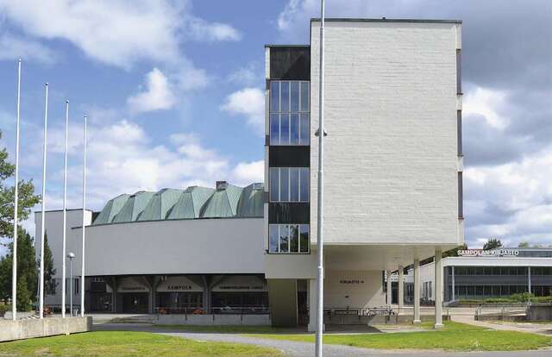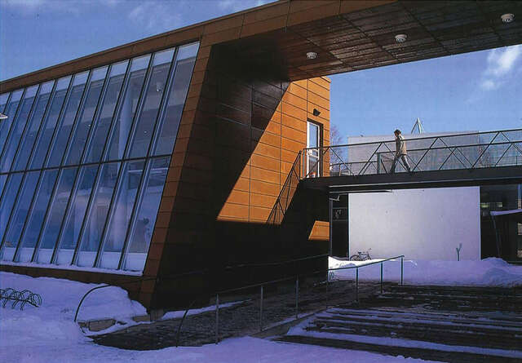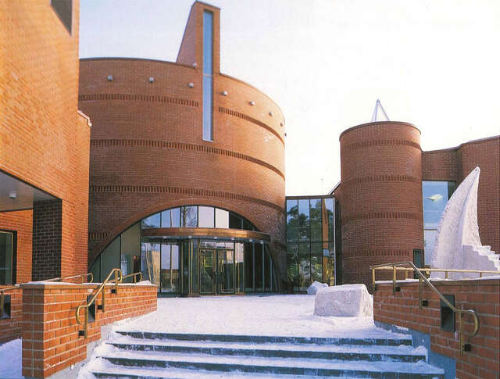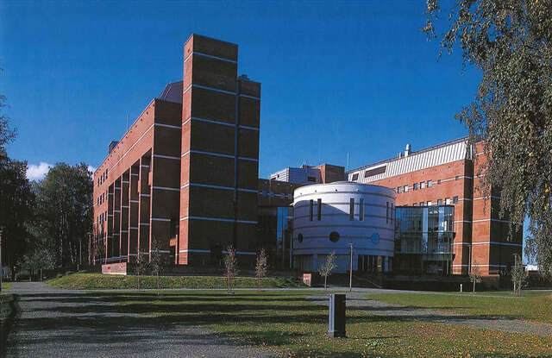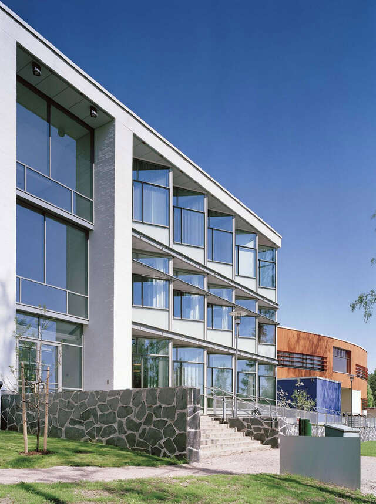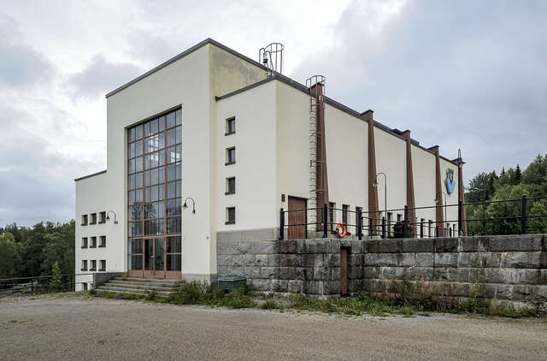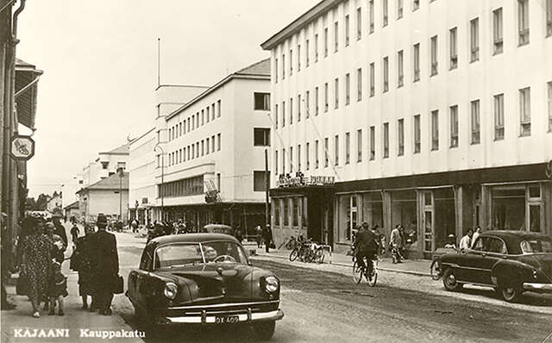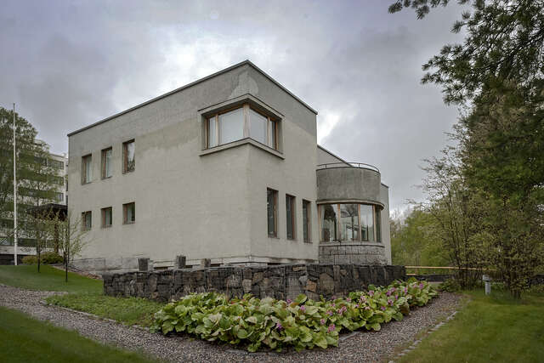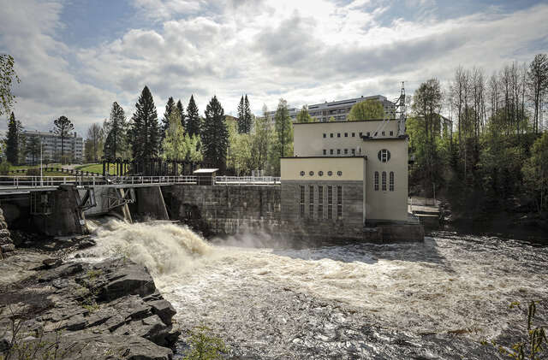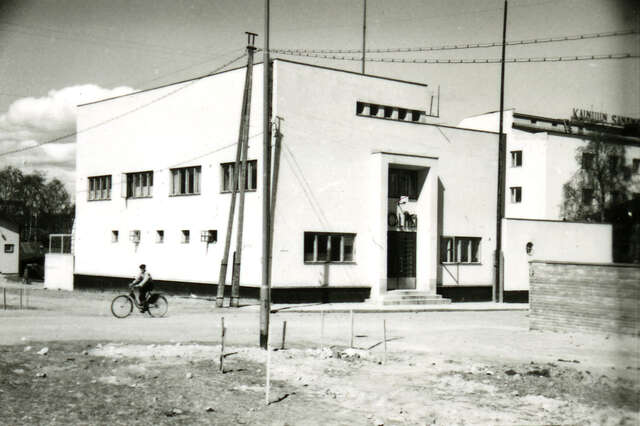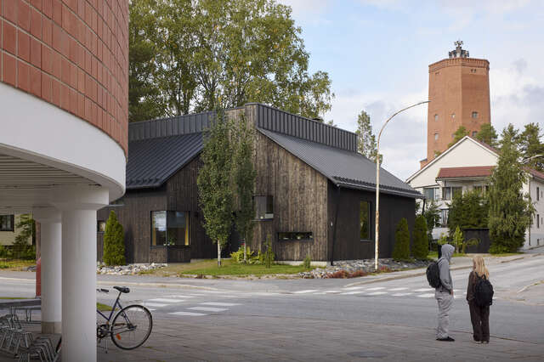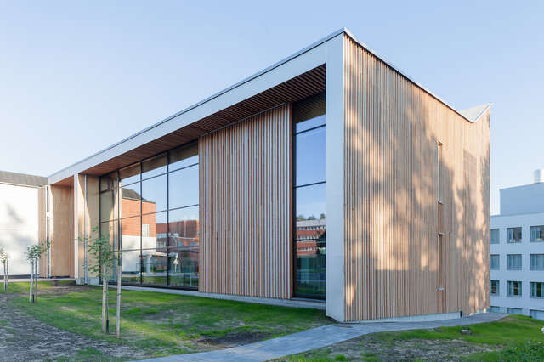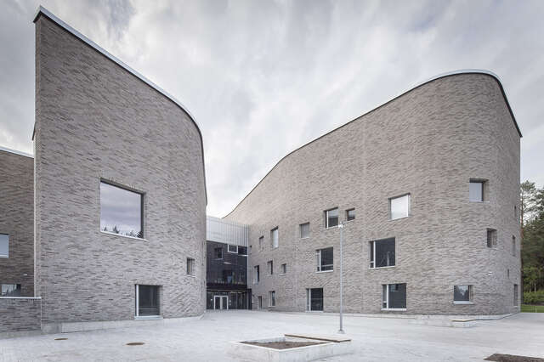Kaukametsä Cultural Centre
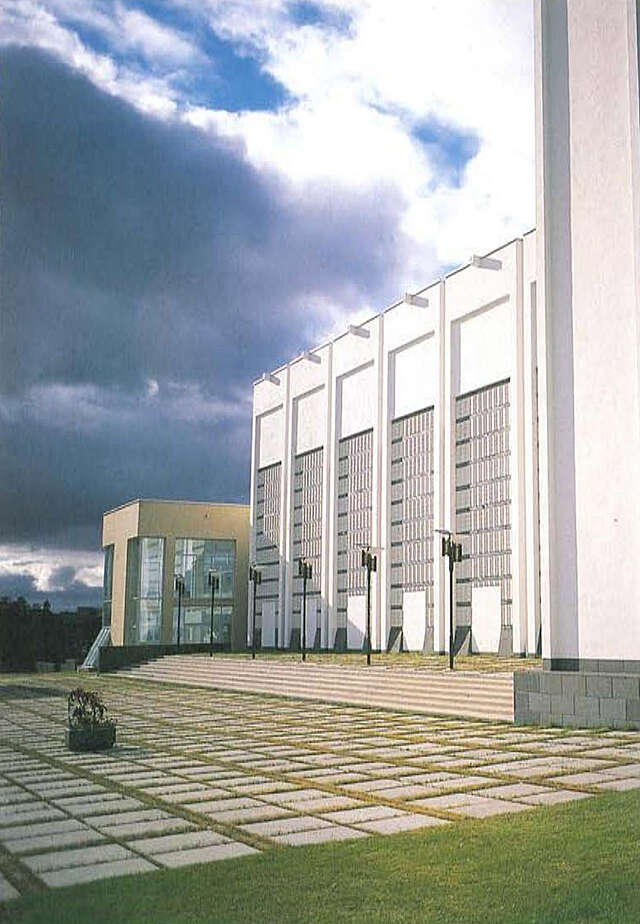
Kaukametsä Cultural Centre is a large complex located north of the river Kajaaninjoki and opposite of the Kajaani town centre and market square. Planning was based on an architecture competition held in 1982. The first building in the complex to be completed were teaching facilities for the adult education institute, opened in summer 1987. The concert/congress hall section was completed in early 1988, and the whole complex was named ’Kaukametsä’ (Farthing Wood).
The concert/congress hall was designed for an average of 500 people. It was also planned to be used for the teaching of the adult education institute. The rostrum takes a full-scale symphony orchestra and choir. The acoustics can be adjusted for light music and speaking by reducing the reverberation time. Spacial adaptability has been achieved with a moderate amount of technical fittings. Some of the rostrum floors have lifts, and the walls and ceiling are movable. The stage area has bar lifts which can be used to move sets and, for instance, to reduce the stage area using backdrops.
The foyers are terraced on several levels. The main foyer is at market square level, with views across to the river and the riverbank park. The lower level can be used for exhibitions.
The materials used in the lobbies are oiled mahogany, marble, brass and black and white leather. The seats and writing levels are beech and bent plywood covered in cloth and black leather. The main material used for the other fittings is beech, with some painted wood.
The elevations materials are pale yellow and white limesand brick, ceramic tiles, green marble, stucco, granite, copper and glass. The ceramic tiles were designed for the particular location. A variety of surfaces, both indoors and out, has been achieved by combining two different types of tile and using both black and white strip tiling.
Inside, the lobby floors are made of Öland limestone and white marble, with walls of ceramic tiling, and the walls of the concert/congress hall are beech.
Kaukametsä was designed by architects Sinikka Kouvo and Erkki Partanen. They were assisted by Kati Miettinen, Sanna Lehmonen, Simo Freese, Reetta Amper, Andrew Bock, Sampo Honkala, Jukka Hyvämäki, Pertti Kyyhkynen, Mikko Hormia, Antti Luopa, Anne Nurmio and Pirjo Partanen. Architect Alpo Halme was in charge of the acoustic design.
Text: Finnish Architectural Review 6/1988
Location
Koskikatu 2, Kajaani
Get directionsGallery
