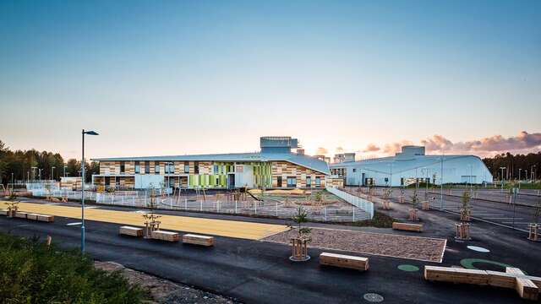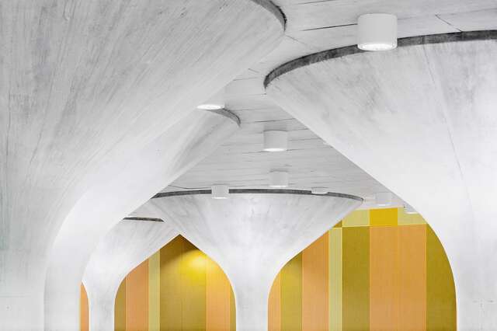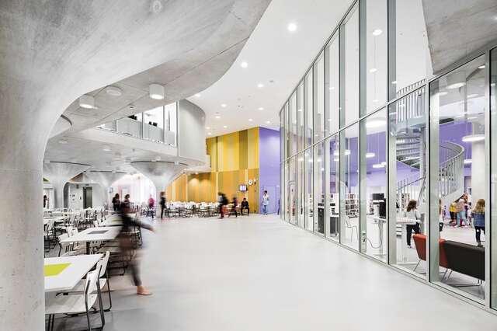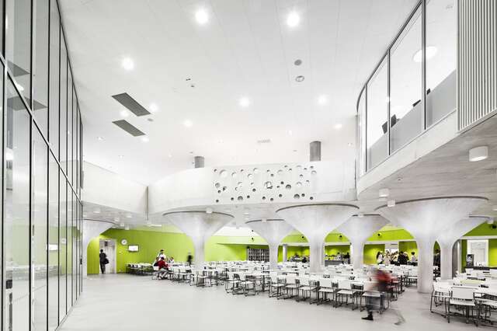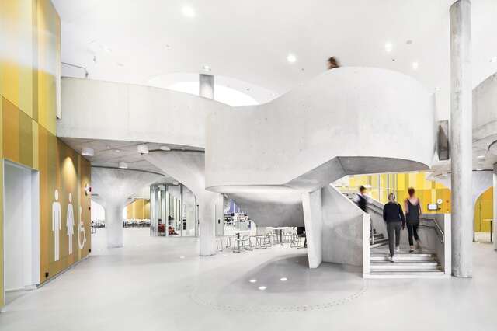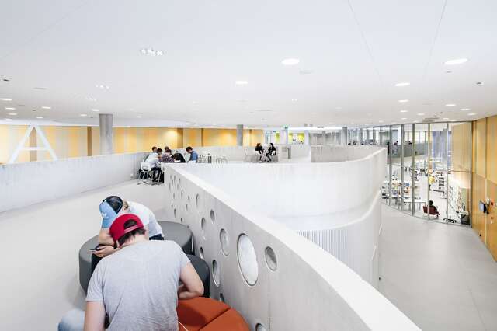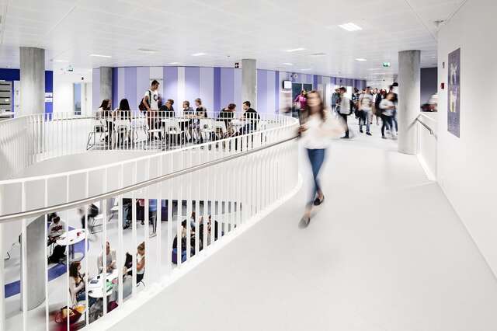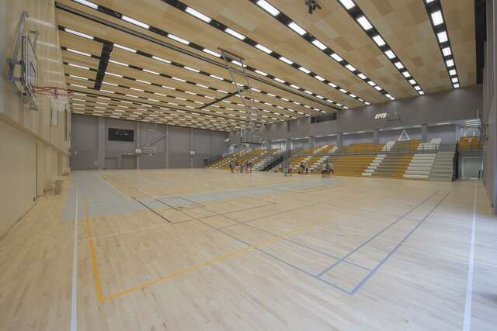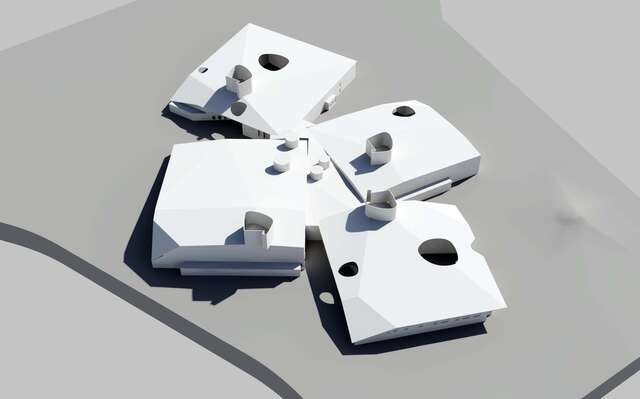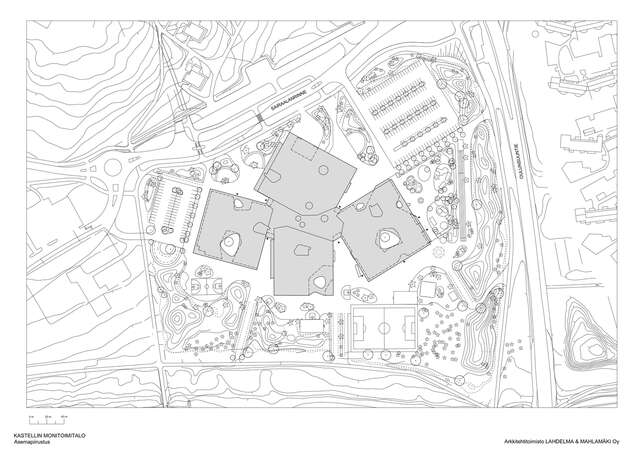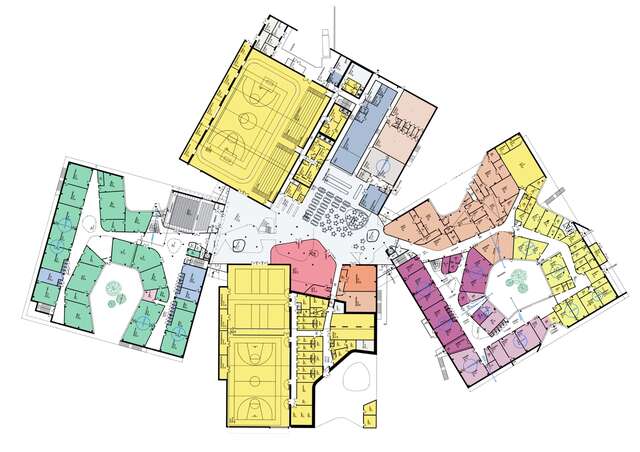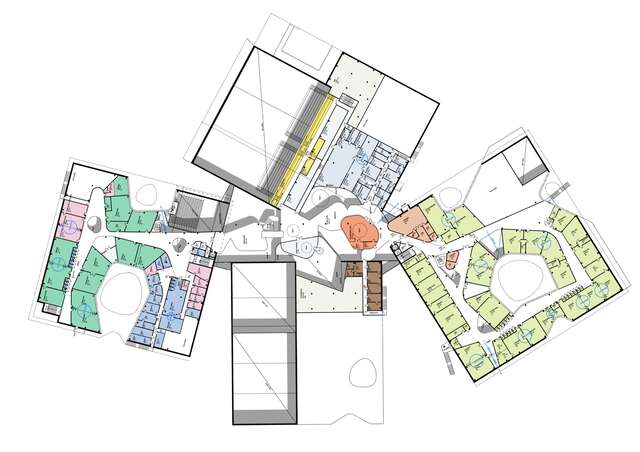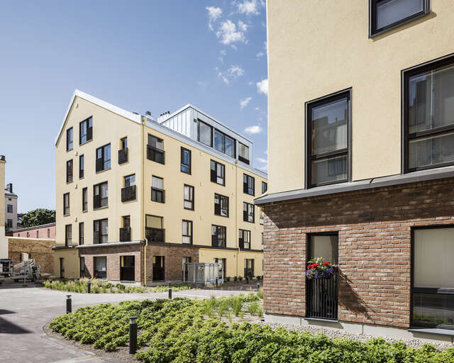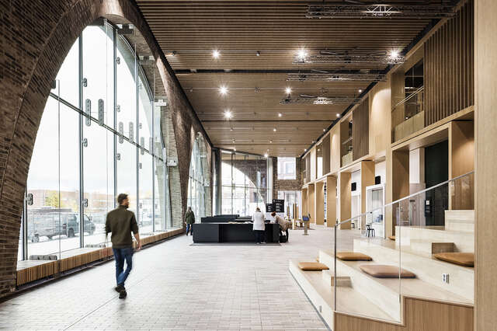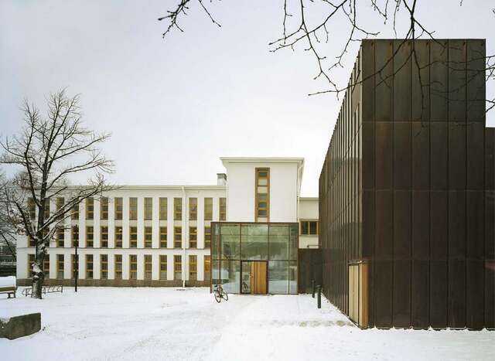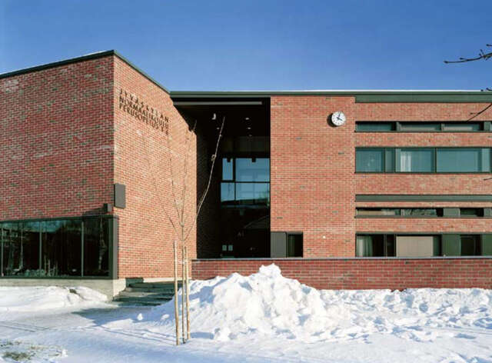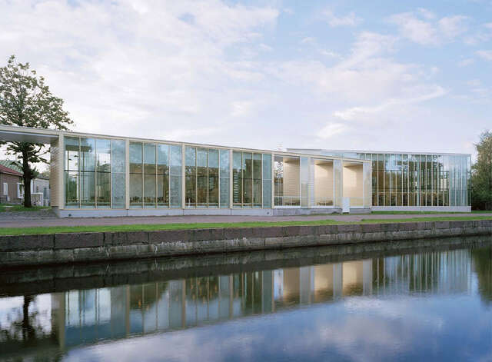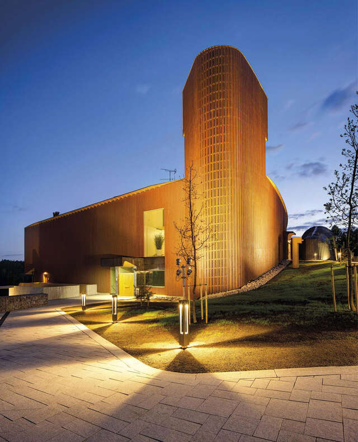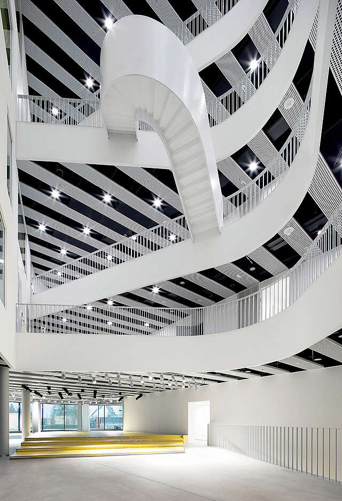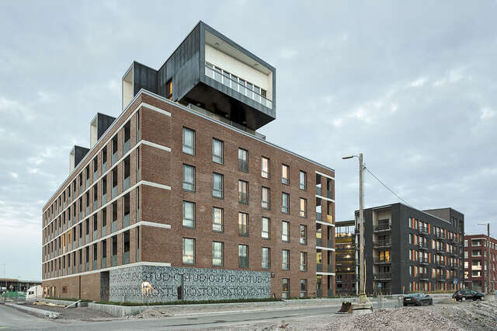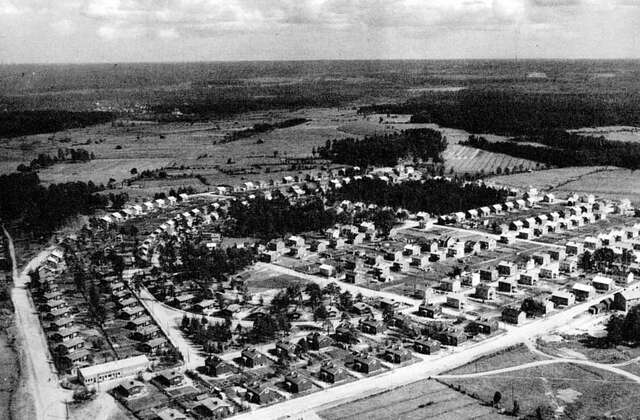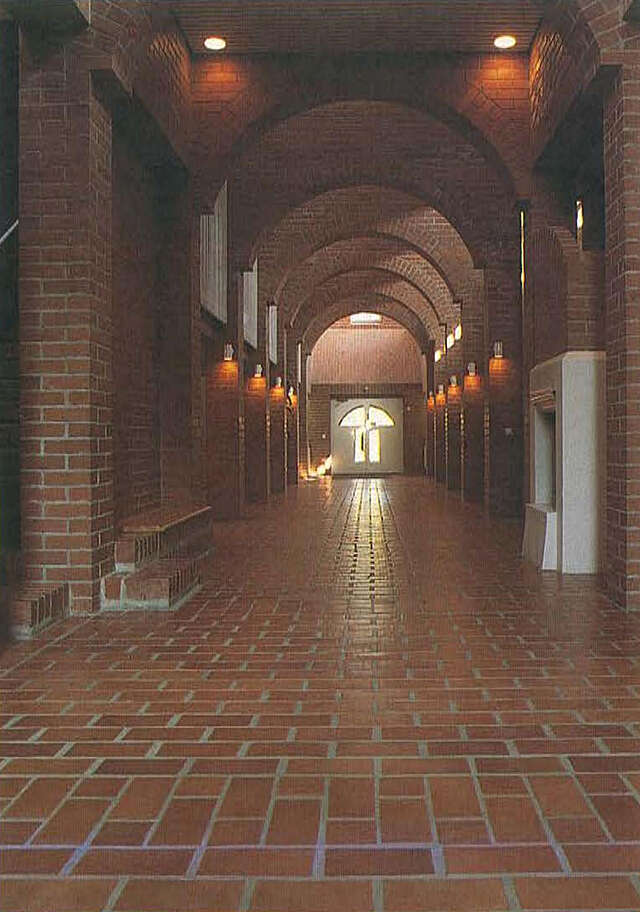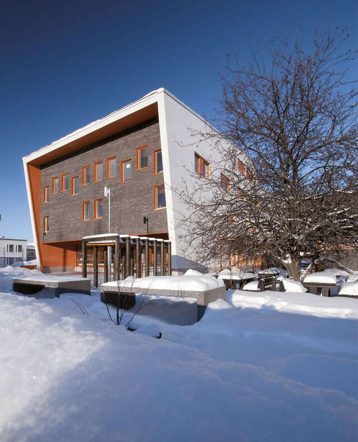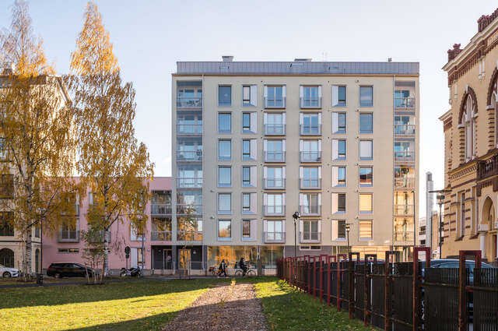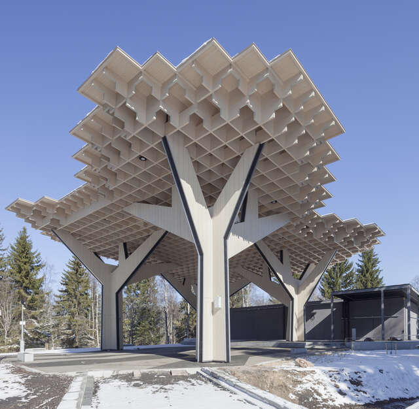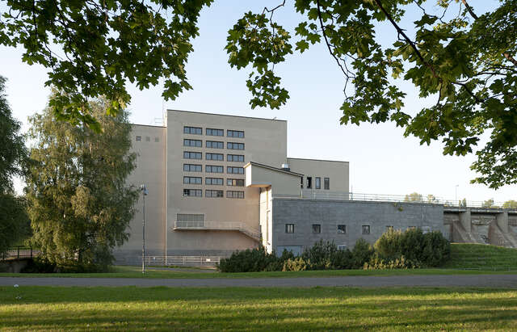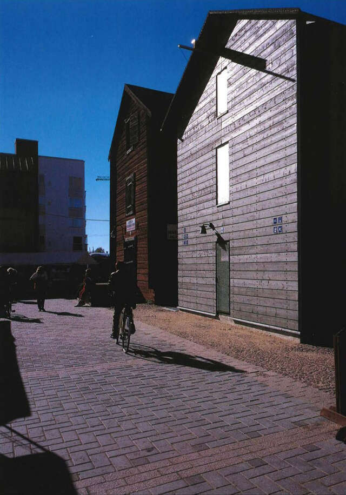Kastelli School and Community Centre
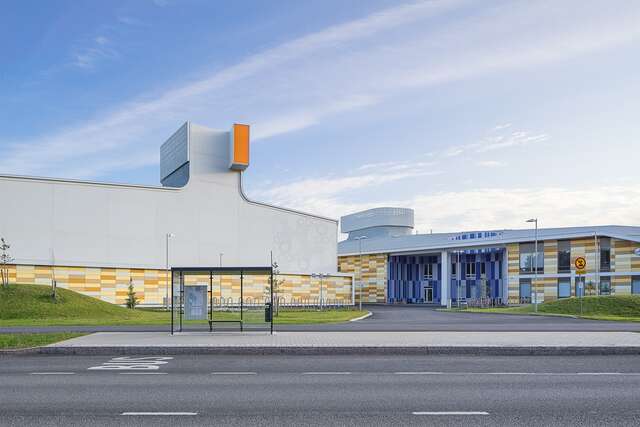
Kastelli School occupies an expansive, flat plot separate from the urban fabric between parklands and a hospital. The layout is designed around four interconnected ‘dice’. The architects’ goal was to design the school of the future: an optimal environment for applying the new national curriculum.
The cleanly divided ‘dice’ break up the enormous complex into manageable segments, containing a comprehensive school, senior secondary school, daycare centre, youth centre, library and gym. Linking them together is a small, low-rise entrance hall. The yards look as though they had been chomped out of the dice, providing good spaces for outdoor learning.
The exterior cleverly breaks down its monumental scale into cosy, user-friendly units. More a functional hybrid than a conventional school, the building buzzes with life, making all who enter feel welcome. Piecing together this design puzzle has required great integrational skill from the architects.
Source: Finnish Architecture Biennial Review 2016 catalogue
Location
Sairaalanrinne 5, Oulu
Get directionsGallery
