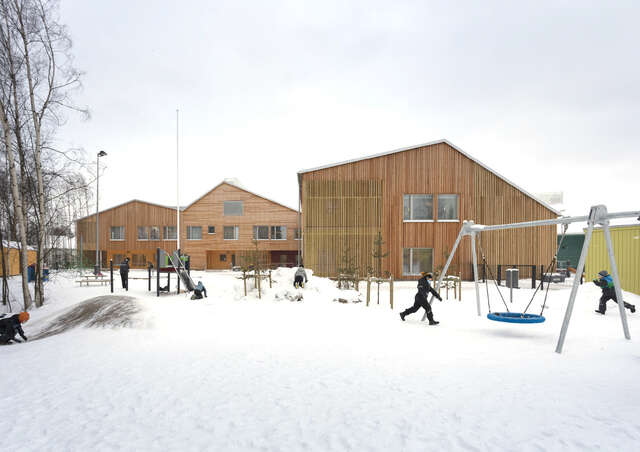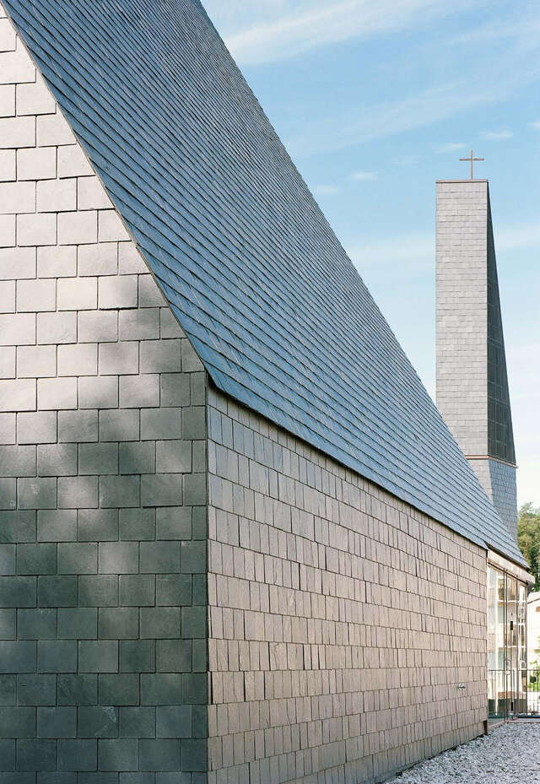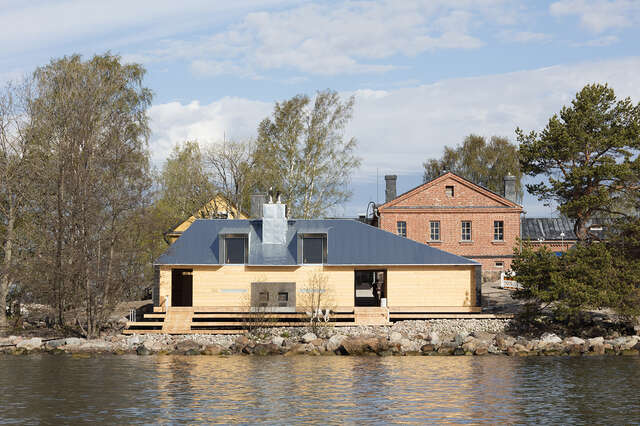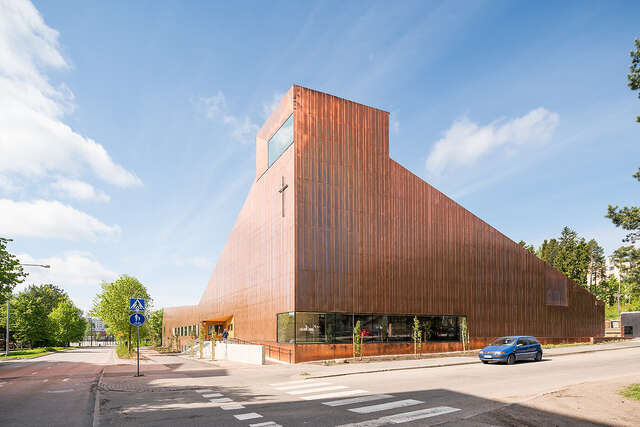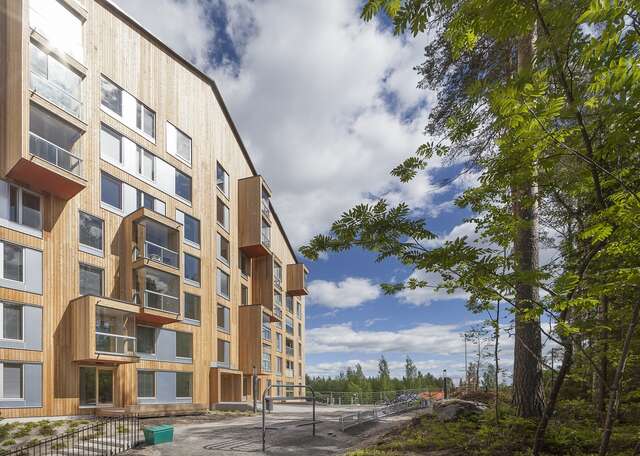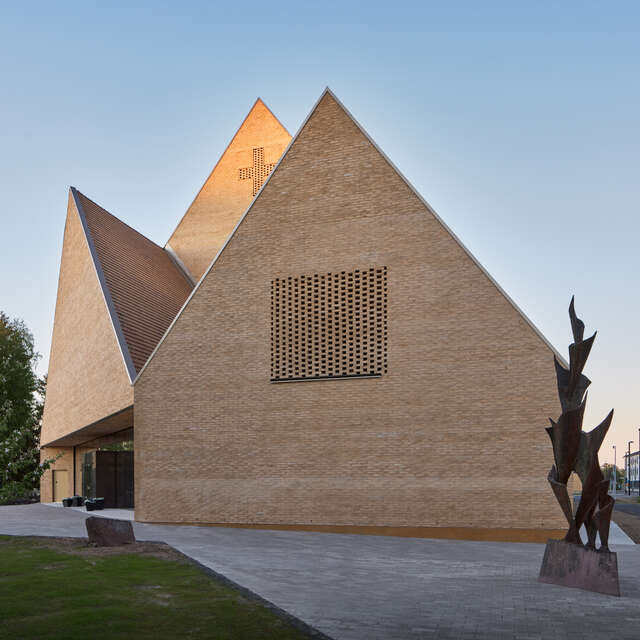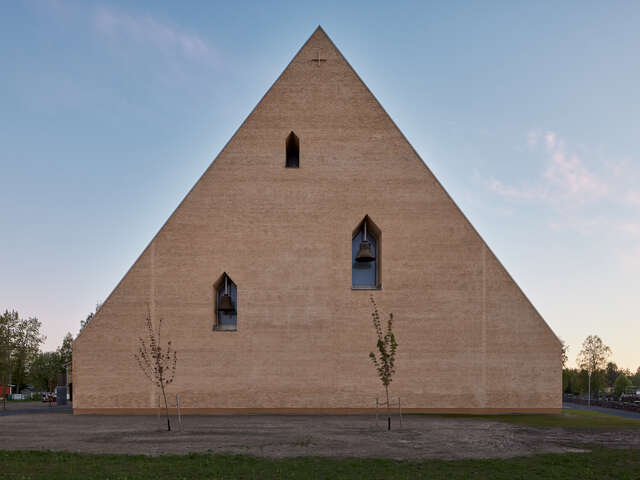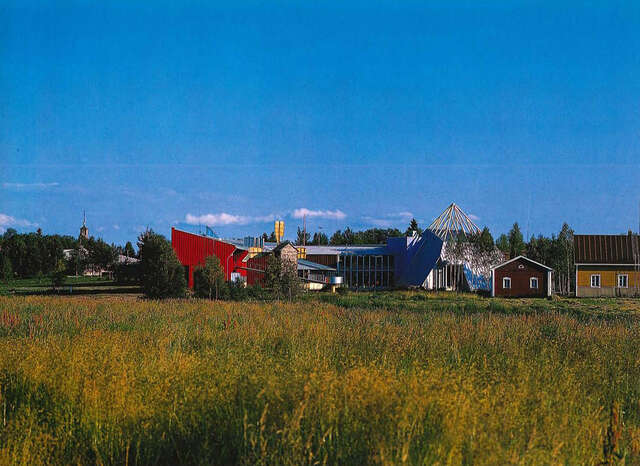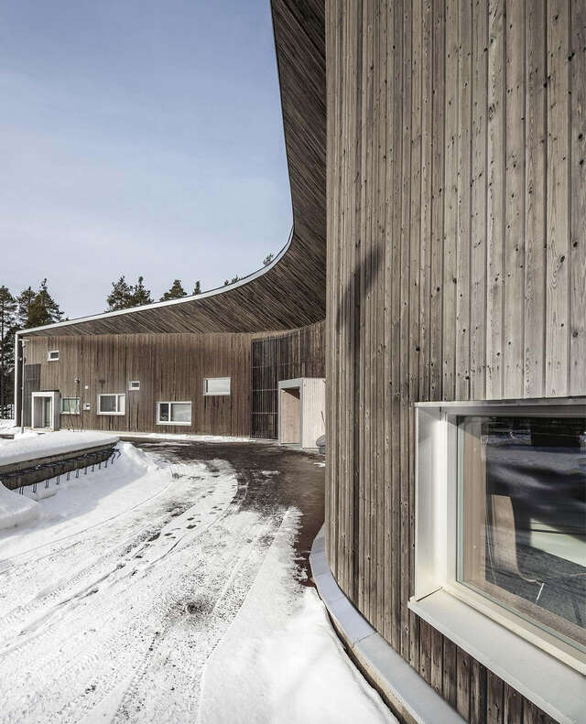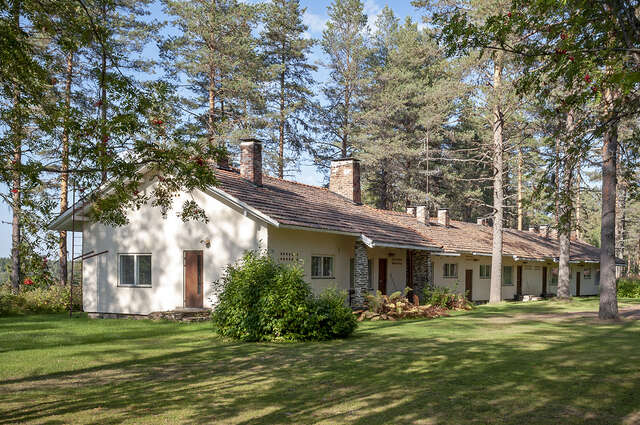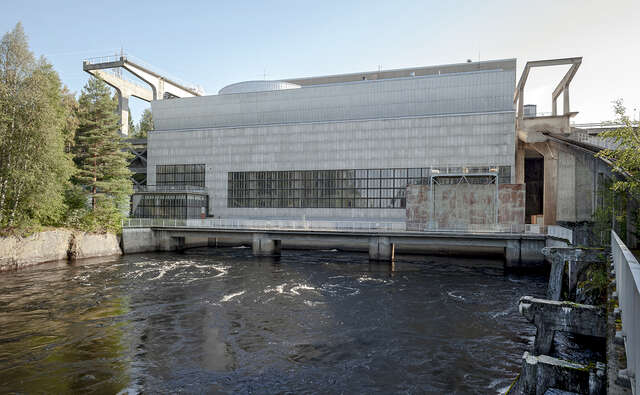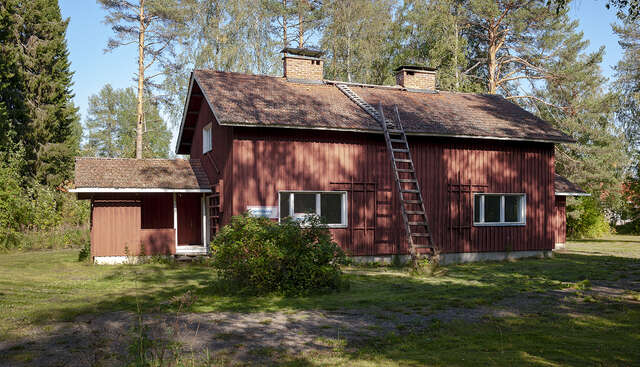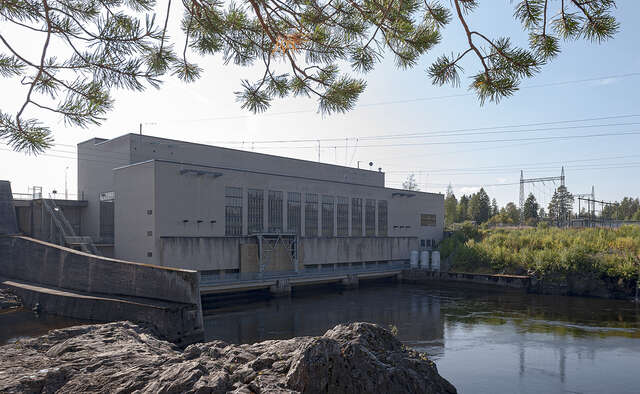Kärsämäki Shingle Church
Kärsämäki Shingle Church is one of the finest examples of church architecture from recent decades. The style of the church is contemporary, but the construction methods go back to the 18th century vernacular architecture.
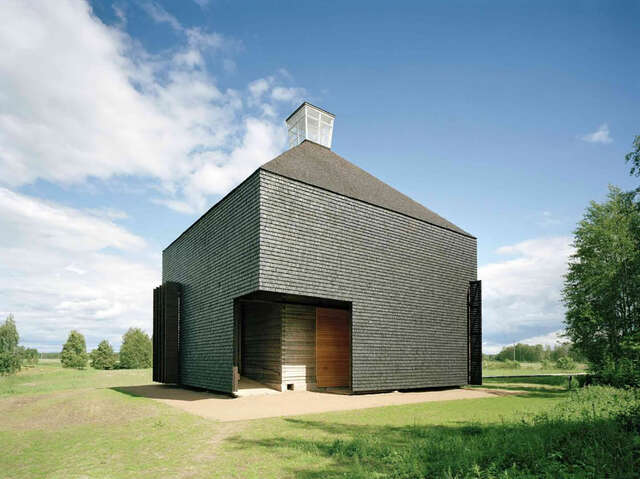
The design of the church is based on a winning entry of an architecture competition in 1999. It was a breakthrough for the young architect Anssi Lassila, who later established the OOPEAA office.
The building materials for the church, timber and shingle, were mainly taken from the local woods. The church was built by local voluntary workers, together with professionals in 2000–2004. The construction was an important social process for Kärsämäki residents.
Architect
Competition
1999
Completion
2004
Gross Area
100 m²
Category
Tags
Location
Pappilankuja 24, Kärsämäki
Get directionsGallery
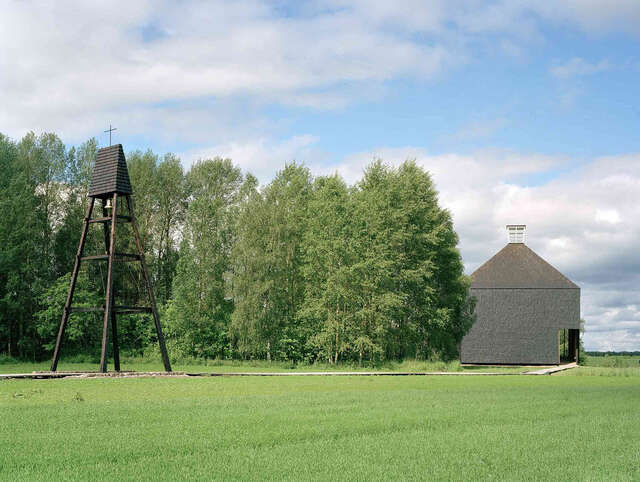
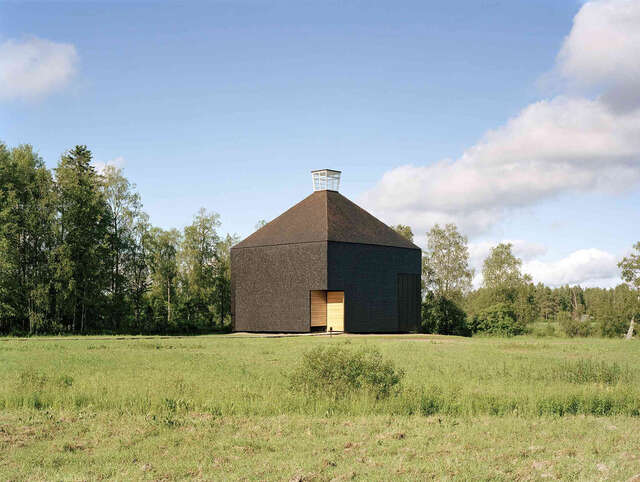

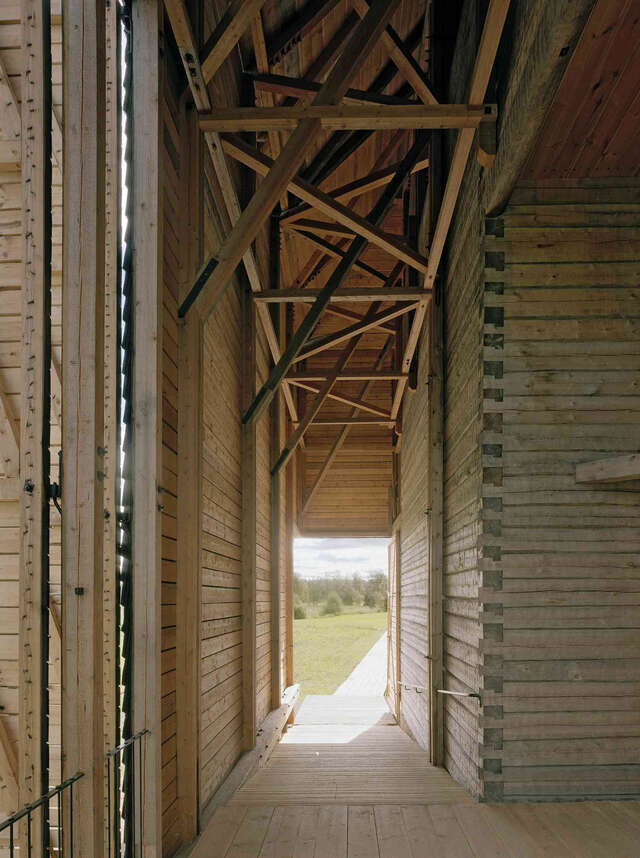
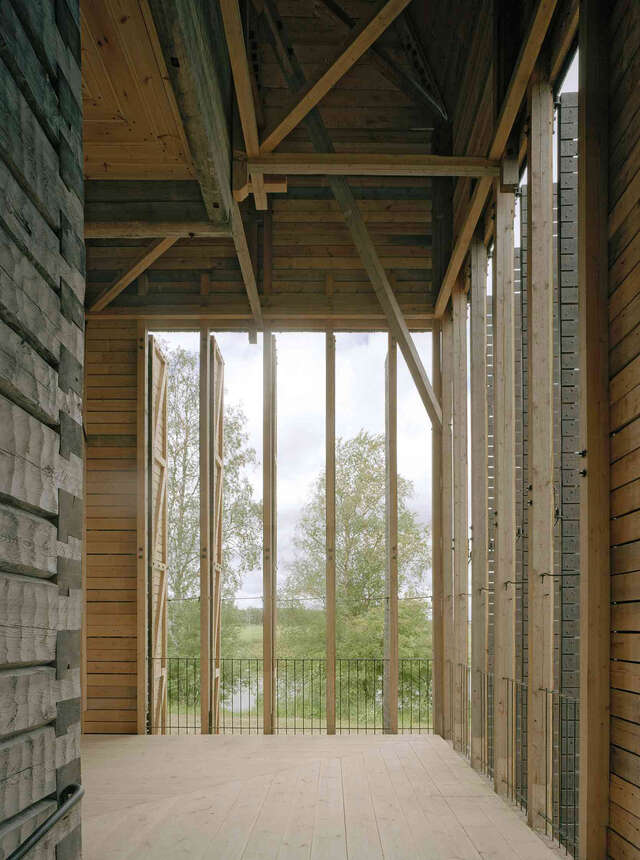
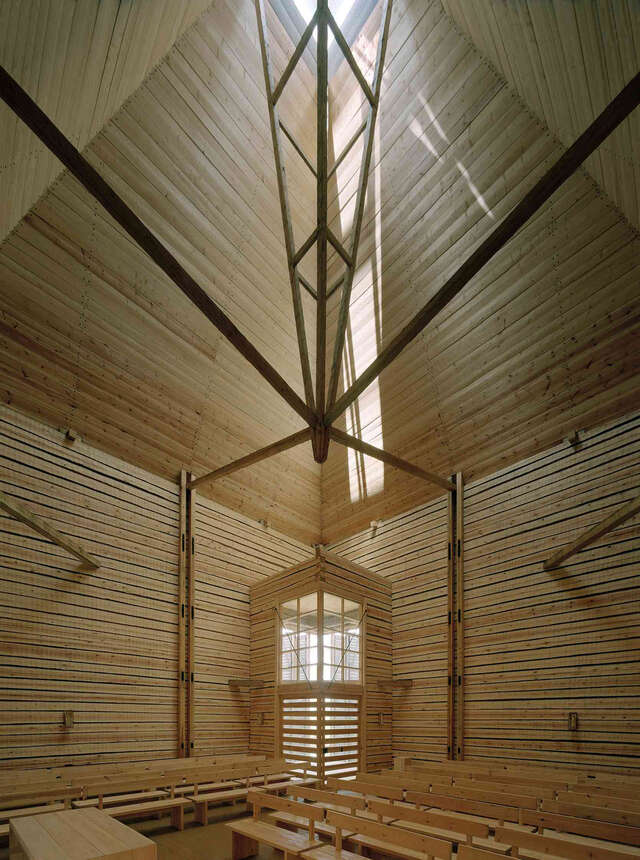
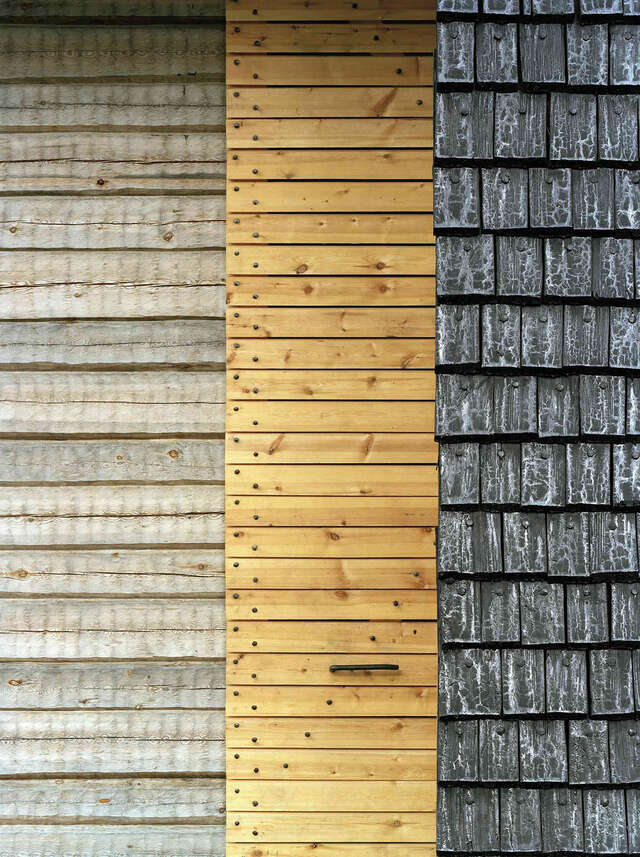

/
