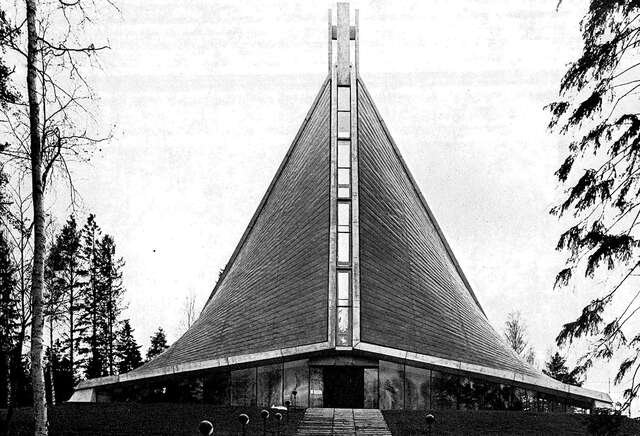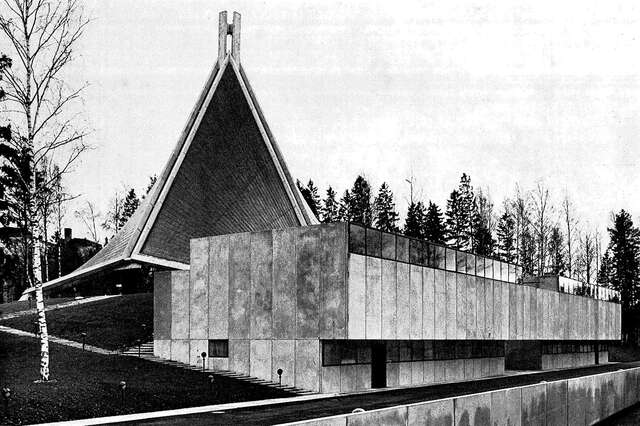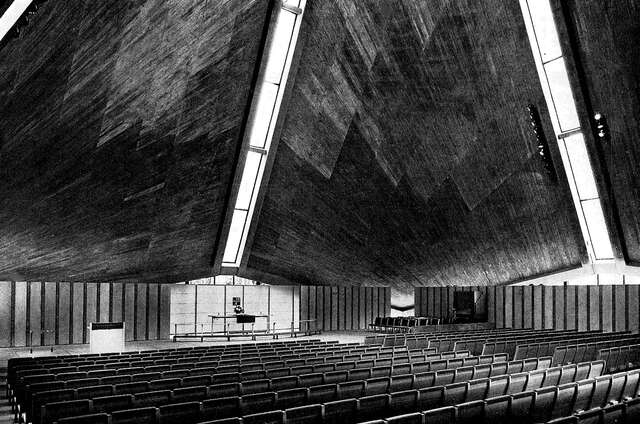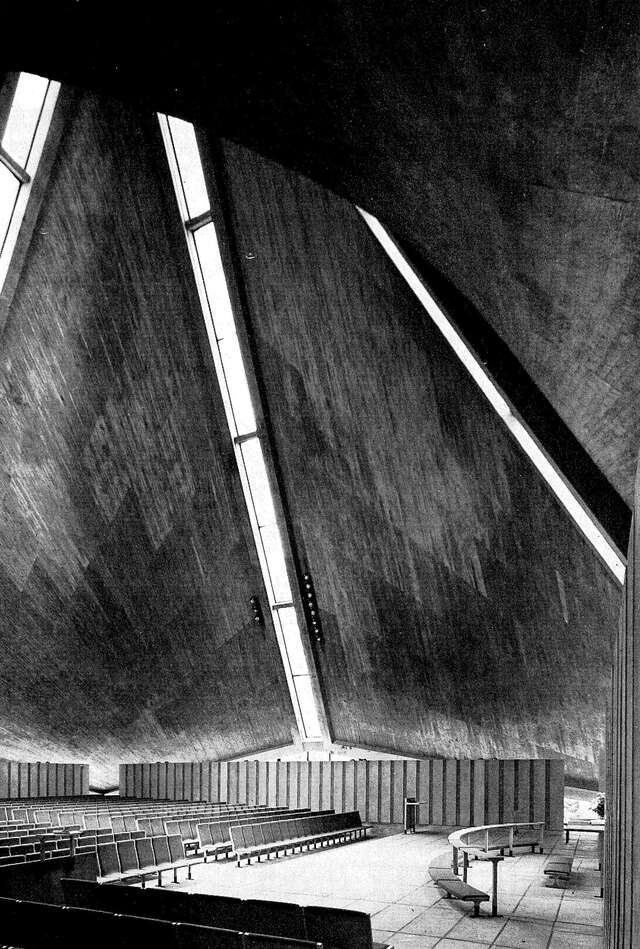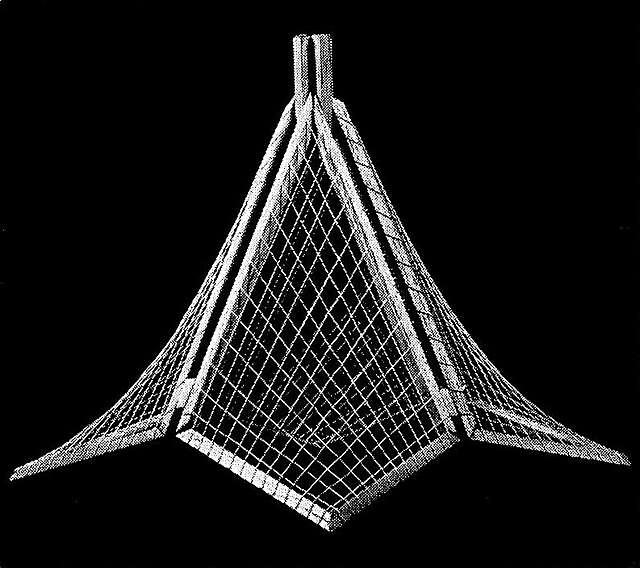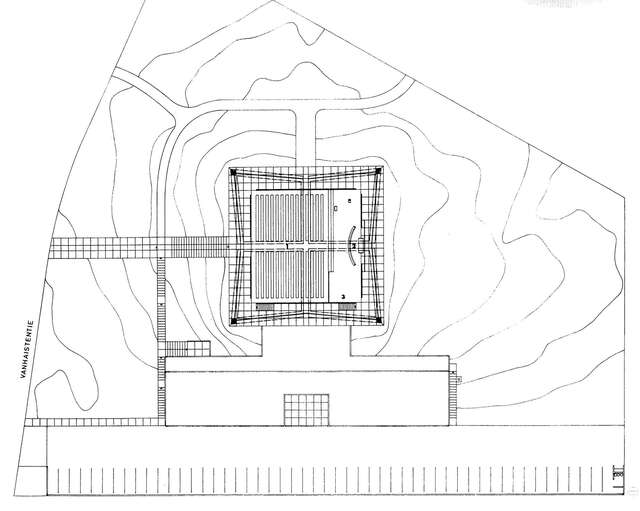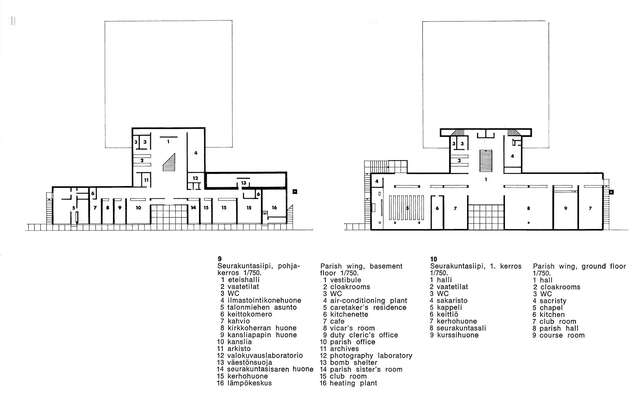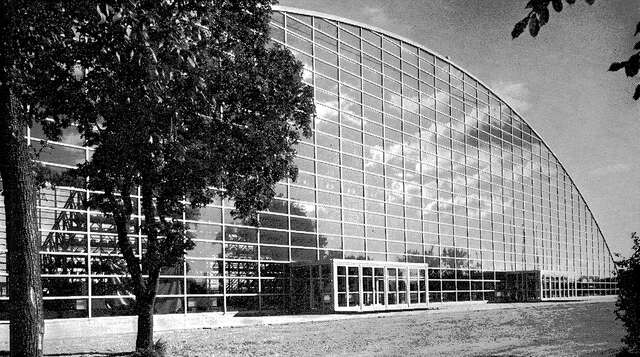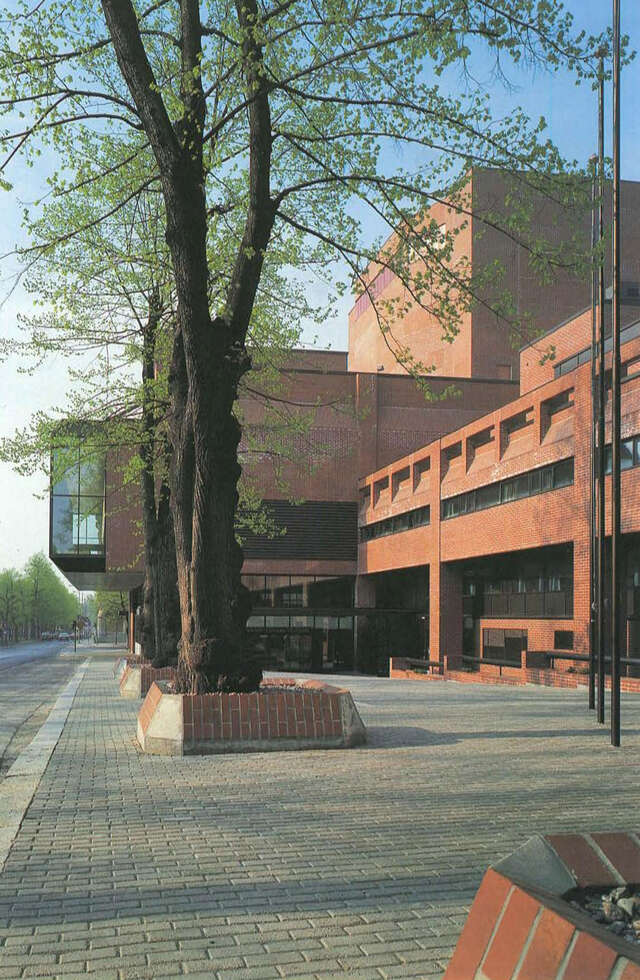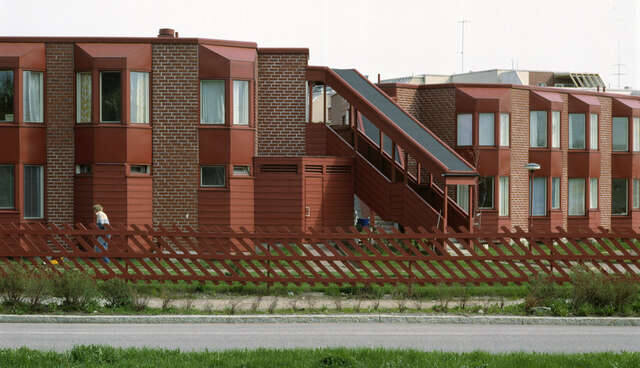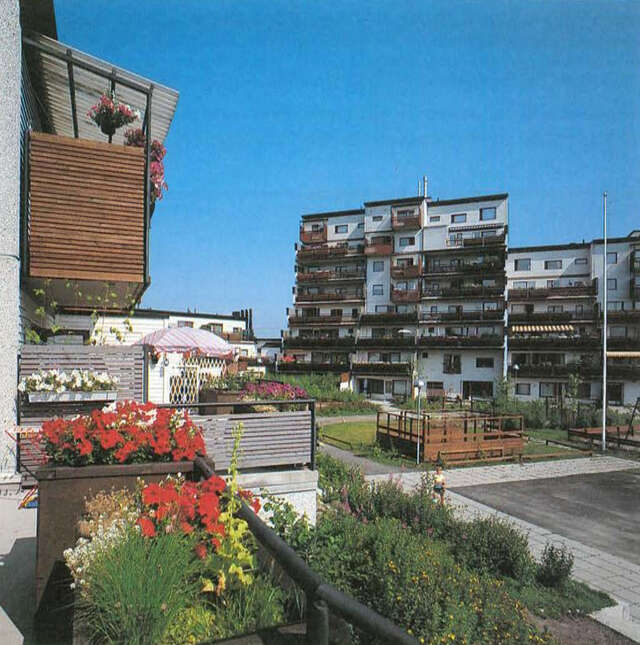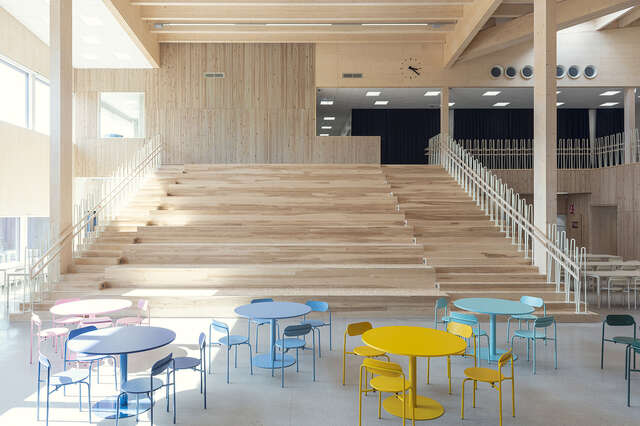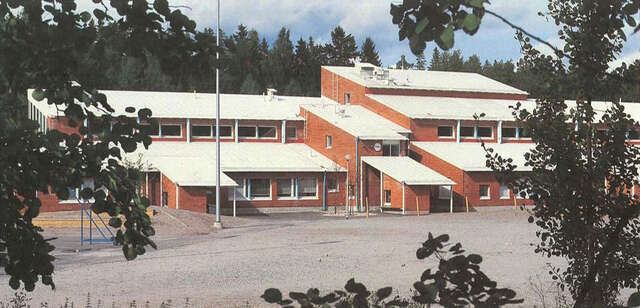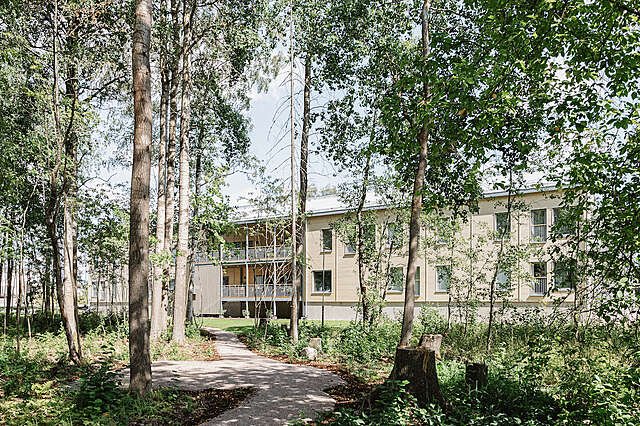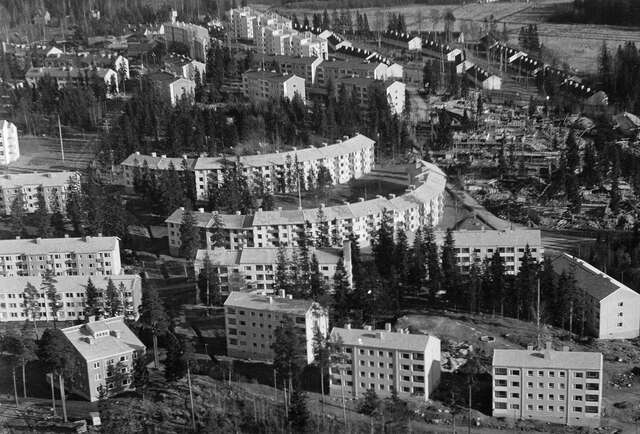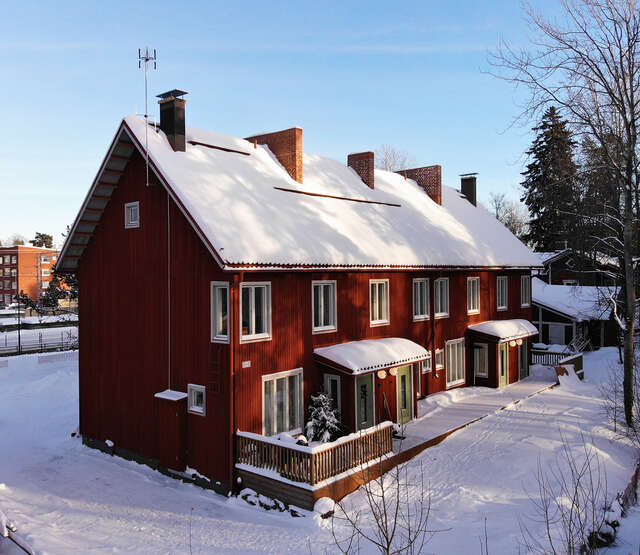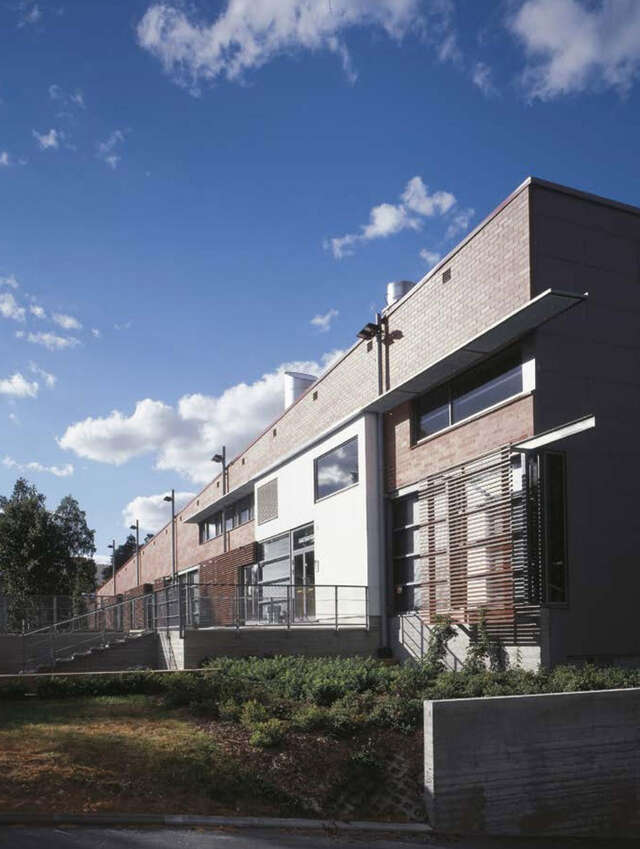Kannelmäki Church
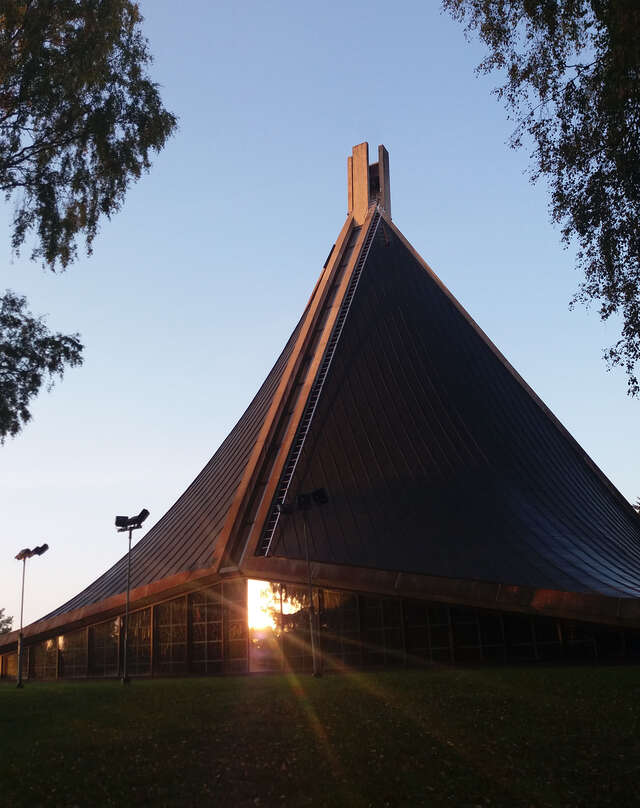
The parish of Kannelmäki consists of the South Kaarela area of Helsinki, which includes the Kannelmäki suburb and the housing estates of Hakuninmaa, Maununneva and Malminkartano. The Swedish-speaking parish of Lucas consists of the Swedish-speaking inhabitants of the citys’s northern districts. A site was reserved in Kannelmäki central part for the joint church of these two parishes. In 1962 a competition by invitation between four architecture offices was announced for the church plans. The church was built in 1967–1968 in accordance of Marjatta and Martti Jaatinen’s winning entry.
The room programme includes a parish hall for 120 people, a vicar’s office for both parishes, club, youth and kindergarten premises, and one flat, as well as the 500 seat church proper.The sacral role of the church proper was emphasised by locating it at the most prominent point of the site and by giving it a form that expressed it purpose.
The pews are upholstered and covered with yellow fabric. The ceiling surface is as left by the mould, the floor of prefabricated concrete blocks. The church walls are of concrete elements with acoustic fillings between them.The entrance to parish wing is two floors lower than the church entrance. The outside walls of this section are concrete elements and the inside walls of cast concrete. The colour scheme of the parish wing is concrete grey supplemented with bright basic colours.
The ceiling of the church proper is made up of four hyperbolic paraboloid surfaces positioned so that the axis line of the surface forms a 7,5 degree angle with the vertical. These surfaces are surrounded by edge beams, between which is strip window. The church base is 30 x 30 metres and the height to the top of the cross 30 metres.
The hyperbolic paraboloid shell curves in two directions and is extremely rigid, and statically works on the membrane theory. The upper edge beams surrounding the shell edges form four pairs of criss-cross frames which actually take the load. These frames are supported on a kind of special latticework formed by the lower edge beams and steel pillars.
The church foundations are on rock. The four corner pillars supporting the lower edge beams actually take the full weight of the church roof. The pillars are double-legged, one taking the push and other pull.
Marjatta and Martti Jaatinen were assisted by architects Rudolf v. Wartburg, Mihailo Nasias, Pekka Voltti and interior architect Kari Asikainen. Vuokko Nurmesniemi designed the church textiles and Börje Rajalin the silverware.
Source: Finnish Architectural Review 2/1969
Location
Vanhaistentie 6, Helsinki
Get directionsGallery

