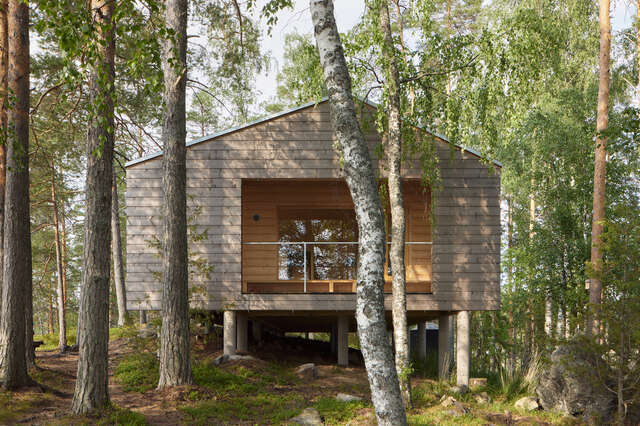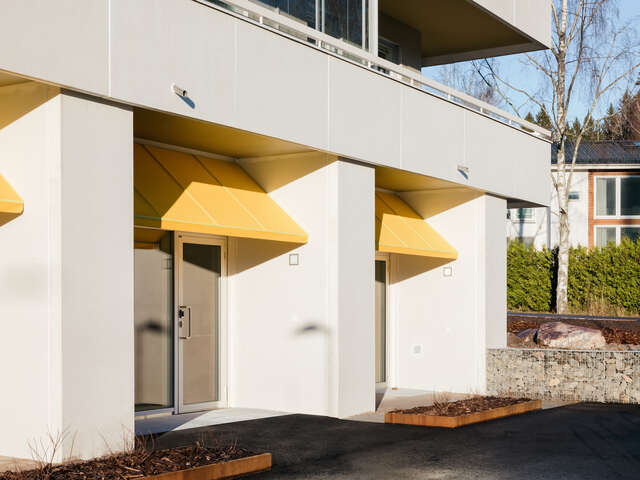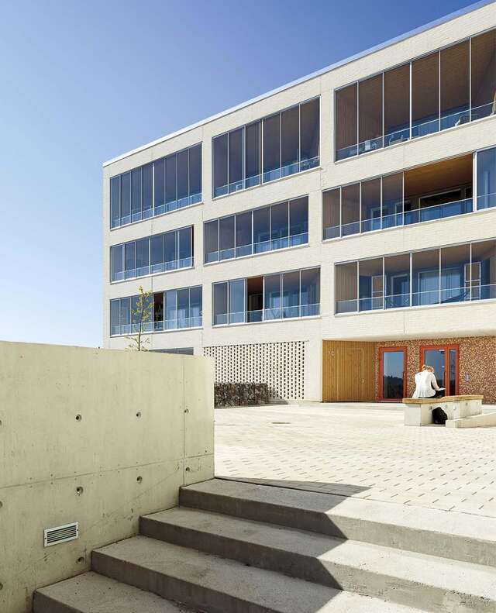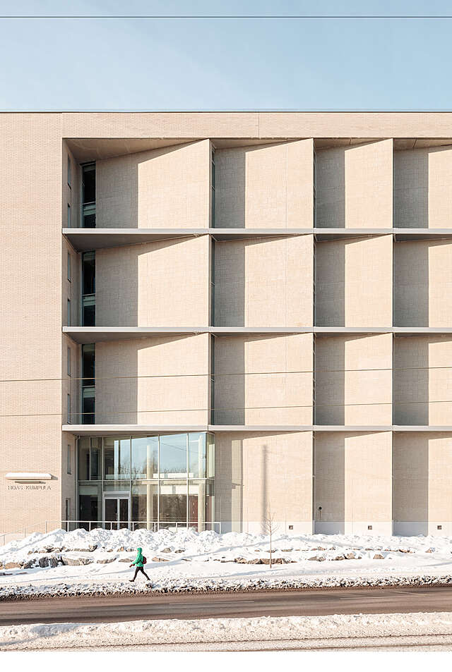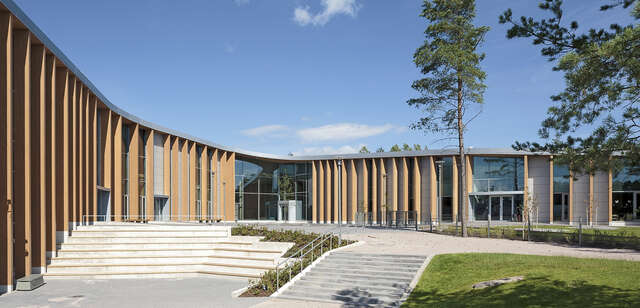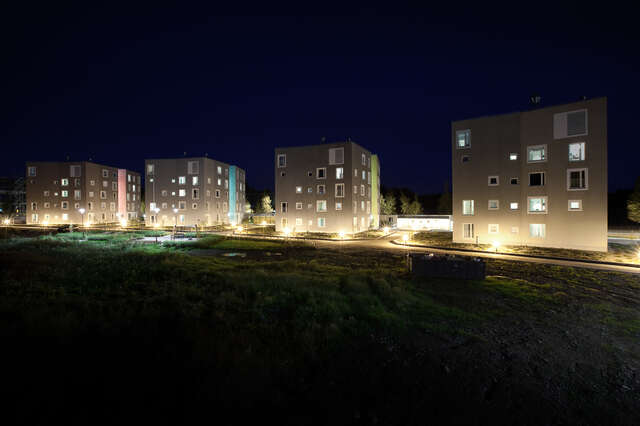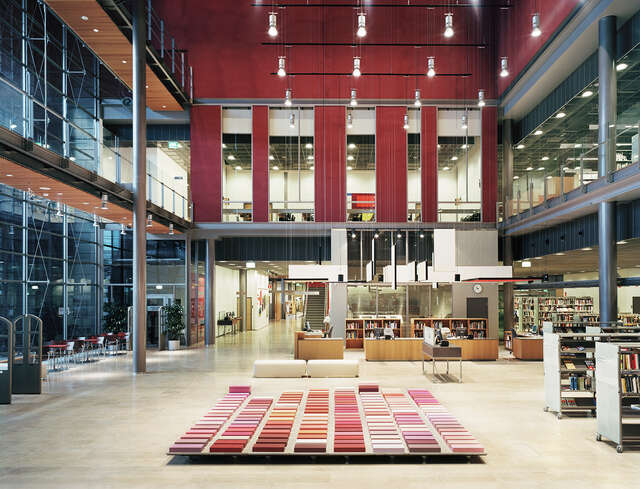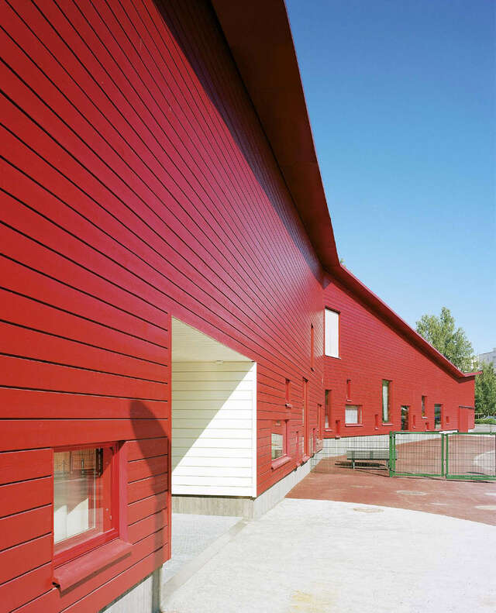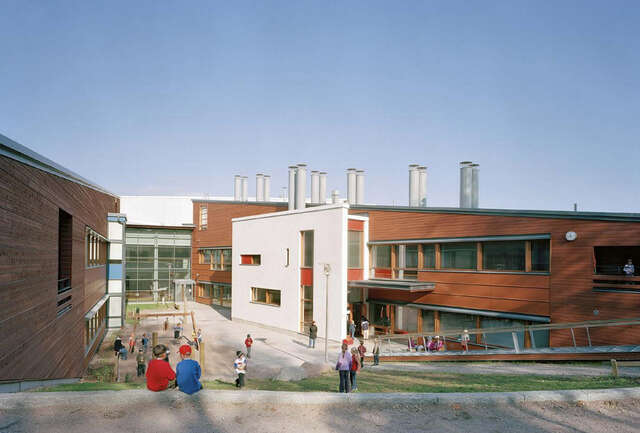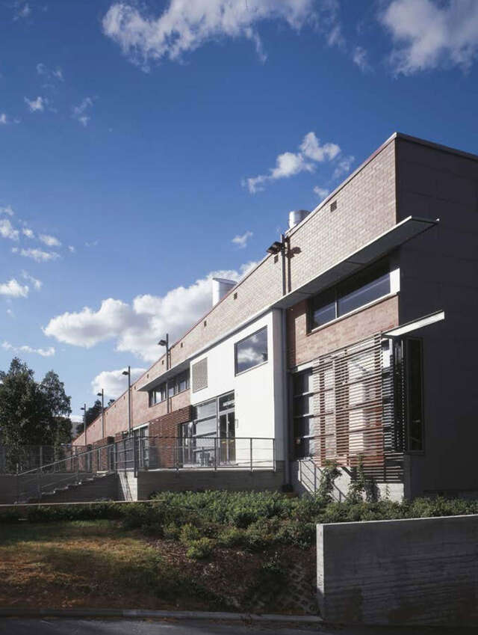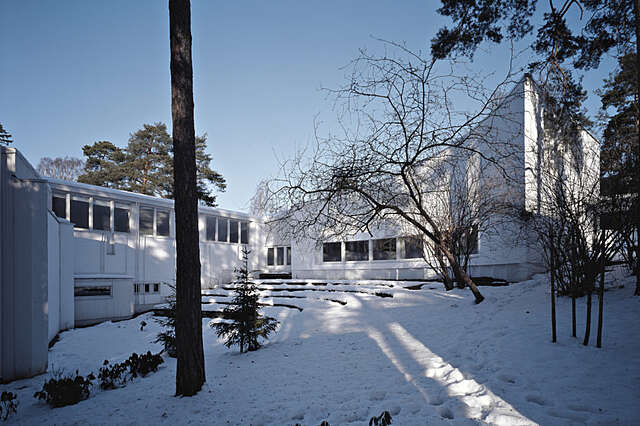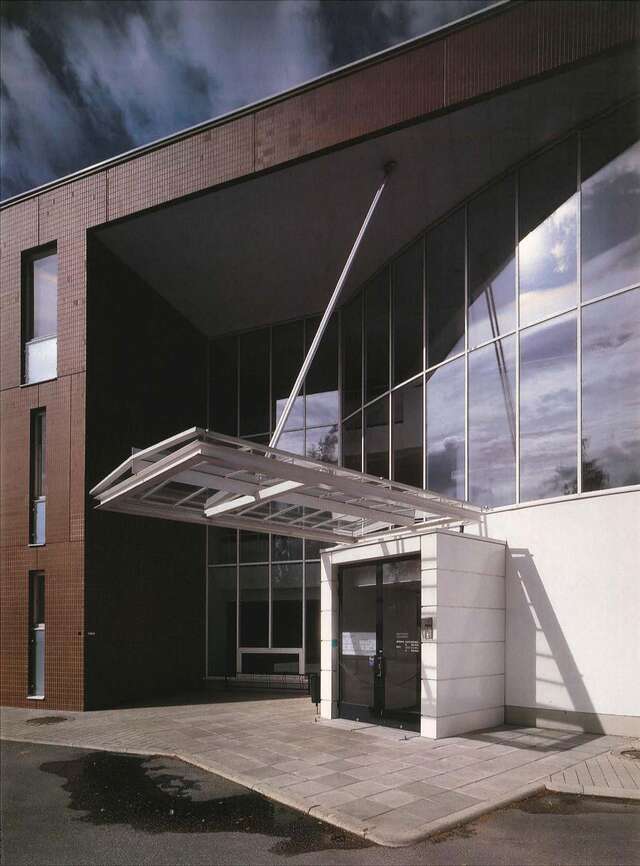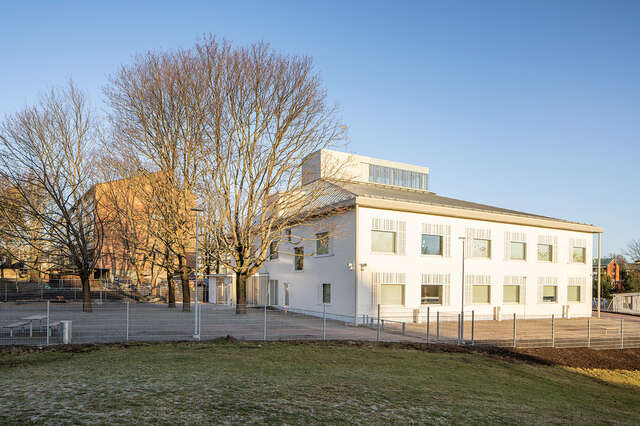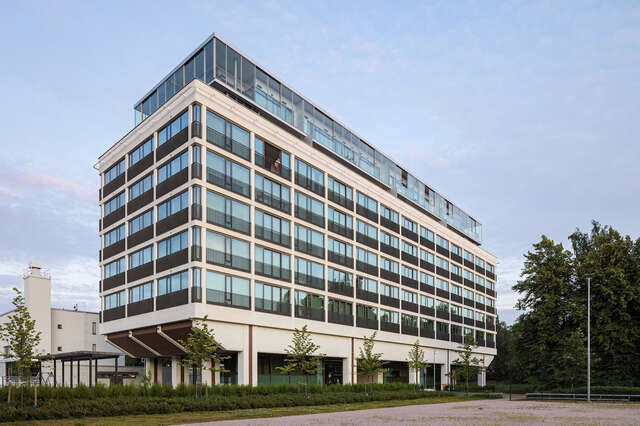Kaarlo Sarkian katu Housing
The Kaarlo Sarkian katu Housing has a metal portico, a grid of recessed balconies, and a natural courtyard with green spaces.
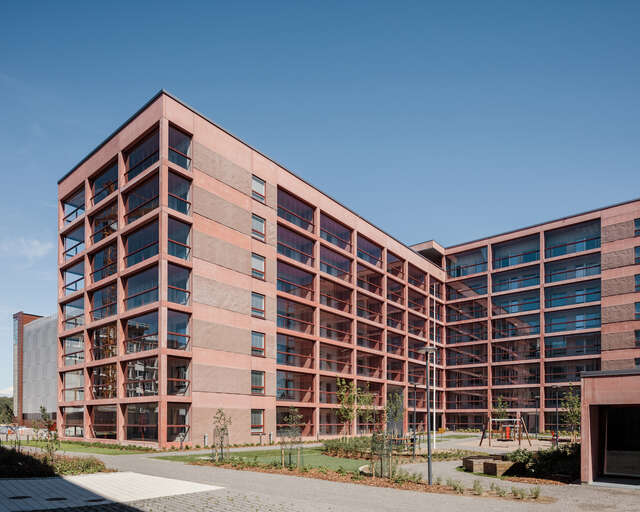
A tall metallic portico leads from the street into the courtyard, which is encircled by a uniform grid of balconies. The glazing is recessed into a red concrete frame, creating a striking contrast. Playa Architects’ design for this rental apartment building reflects influences from Central European architecture, particularly Berlin, seen in the curtains of the shared rooftop terrace and balcony designs. Curtains behind the glazing add variety to the grid and enhance the building’s overall appearance.
Source: summary of Tarja Nurmi’s review in Finnish Architectural Review 4/2021
Architect
Completion
2020
Gross Area
9770 m²
Category
Tag
Location
Kaarlo Sarkian Katu 6, Espoo
Get directionsGallery

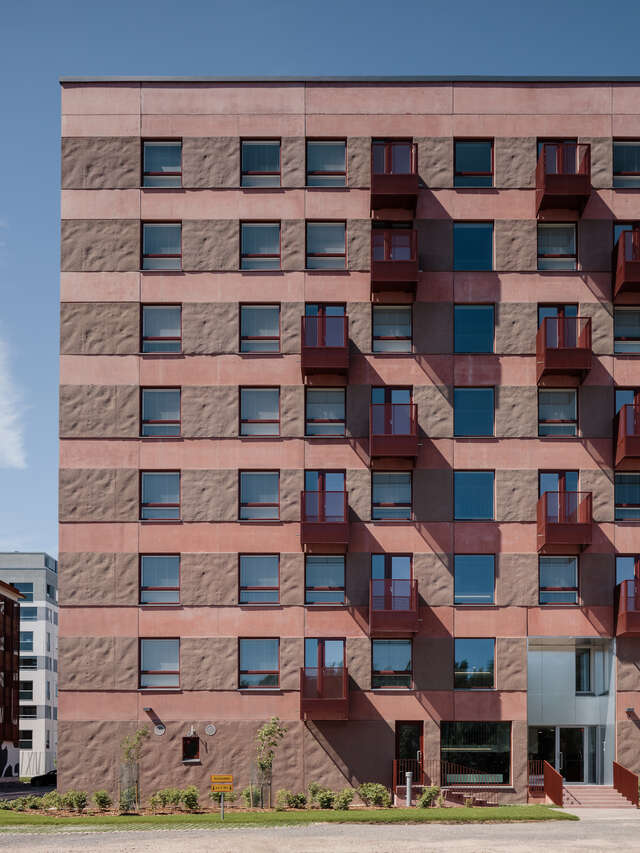
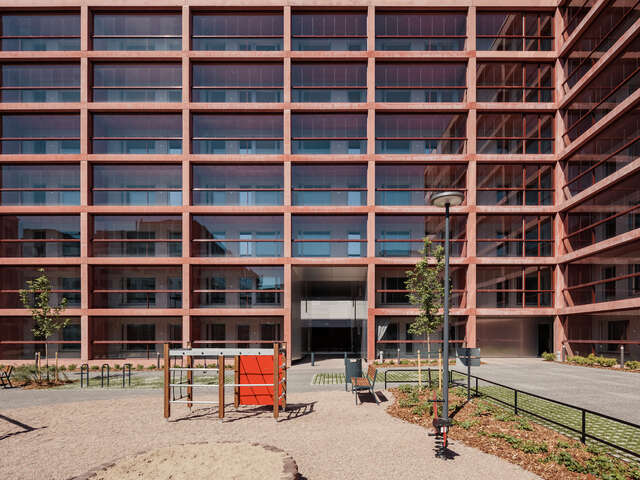
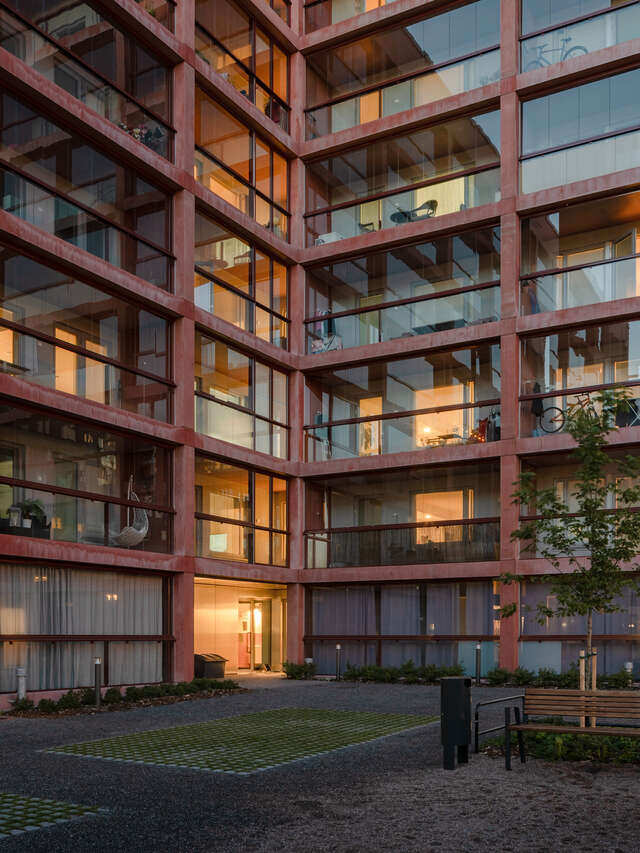
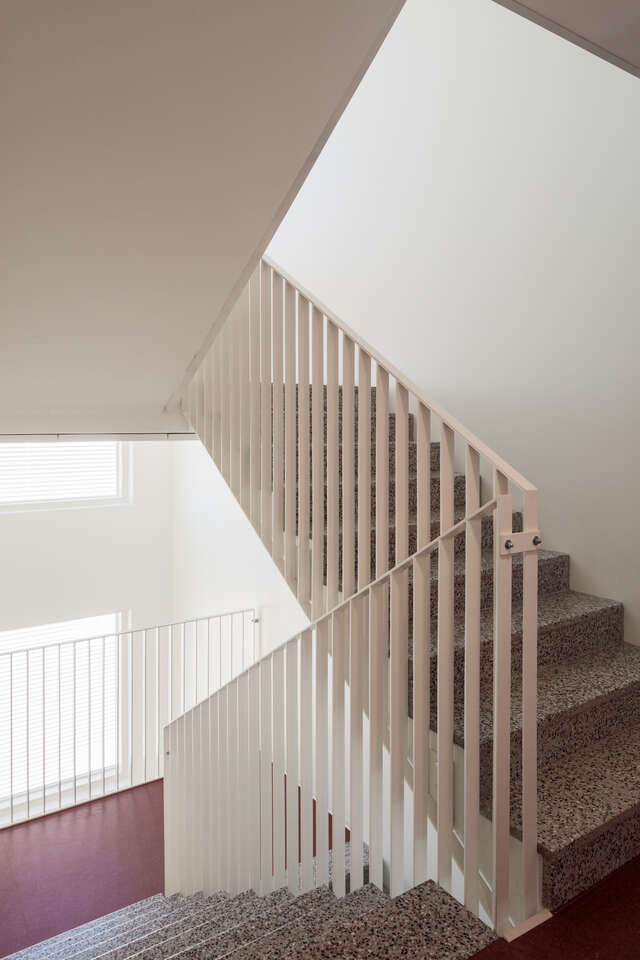
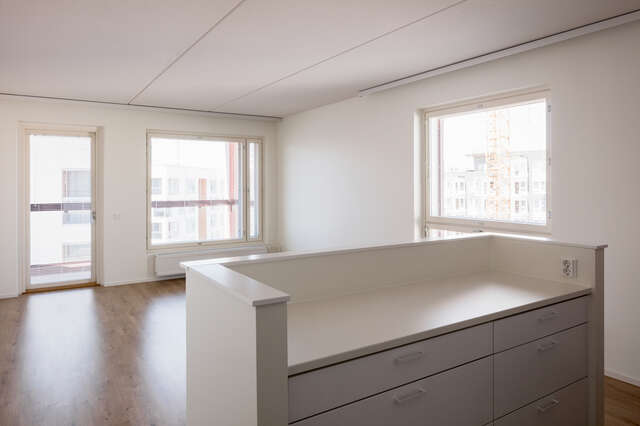
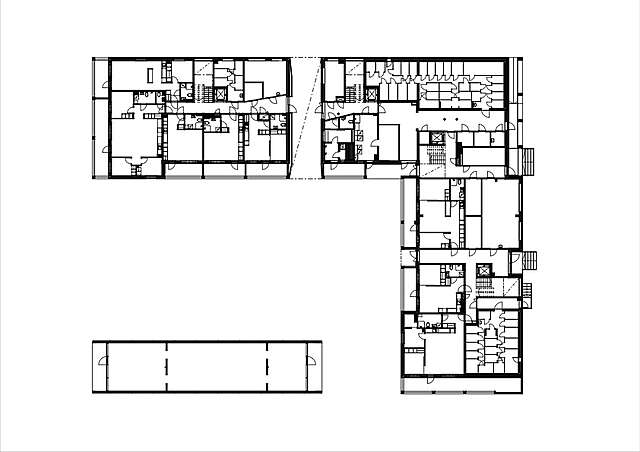
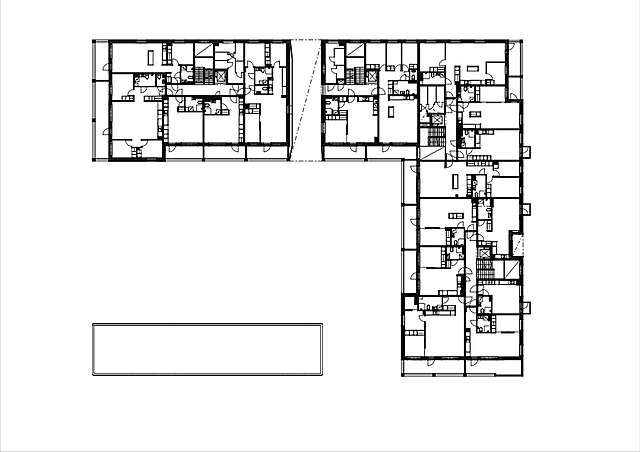
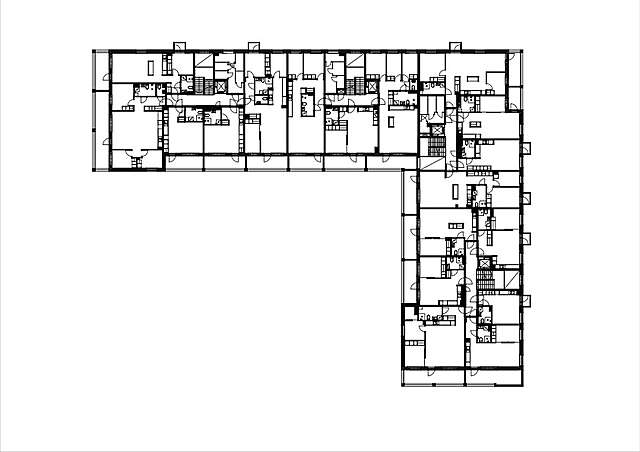
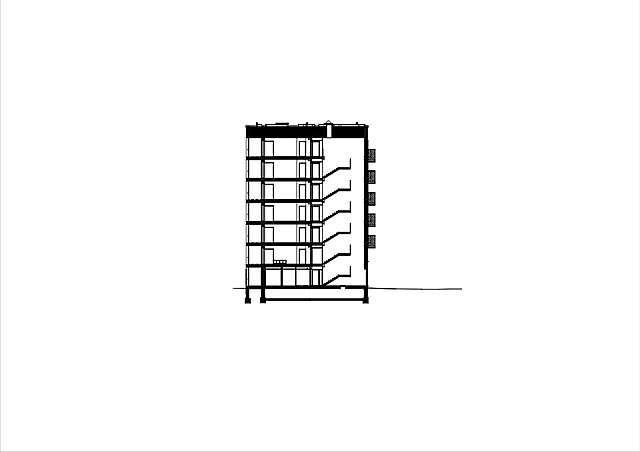
/
