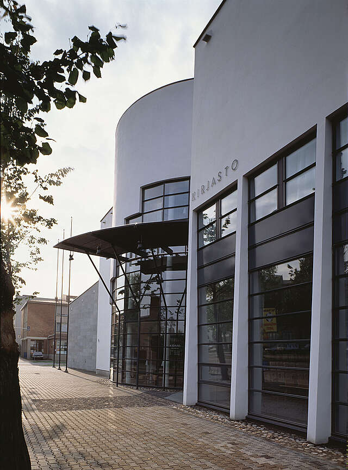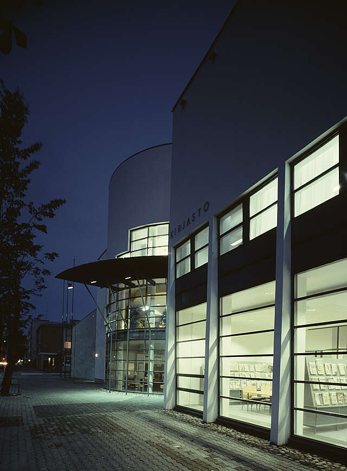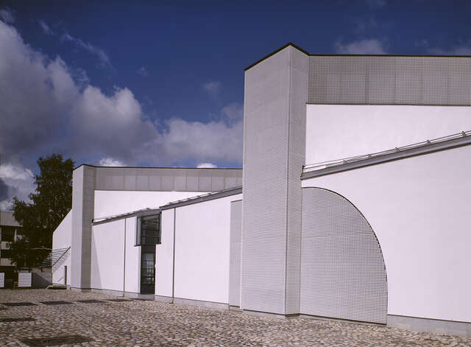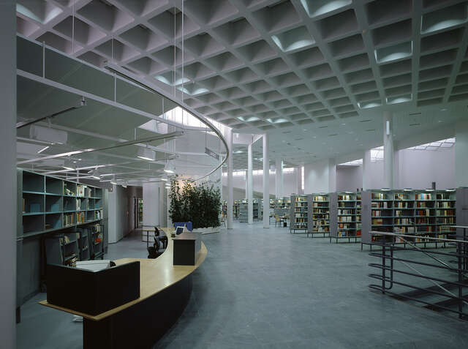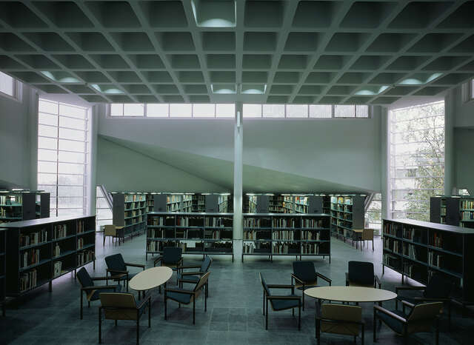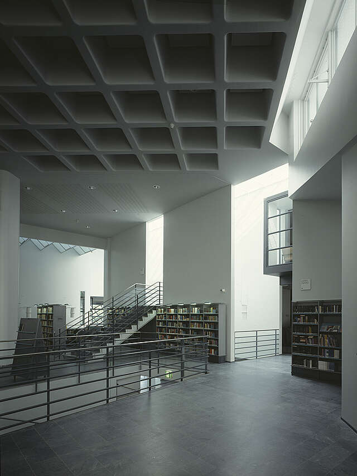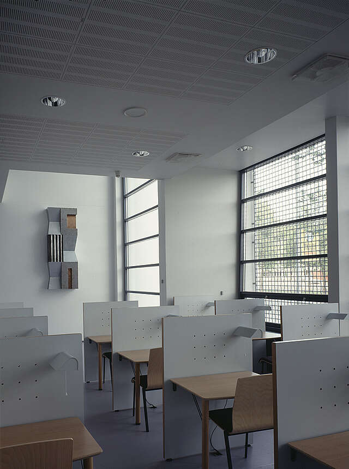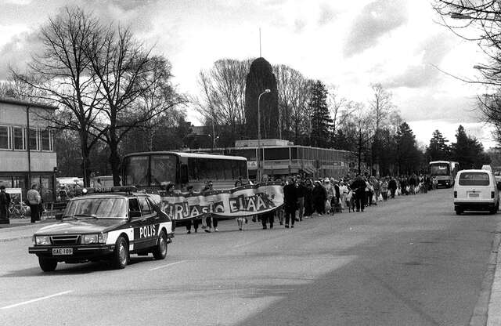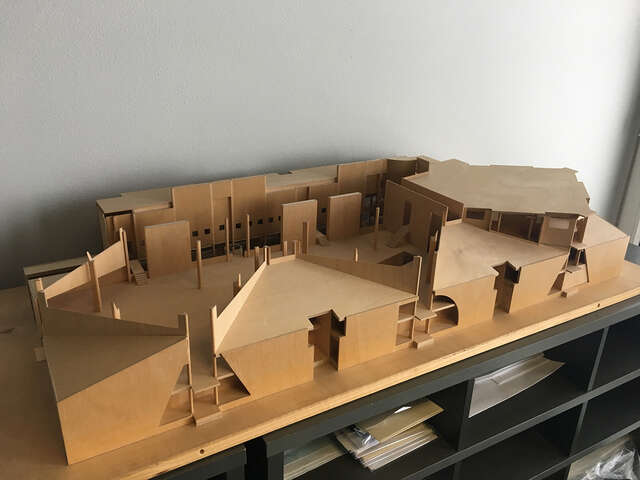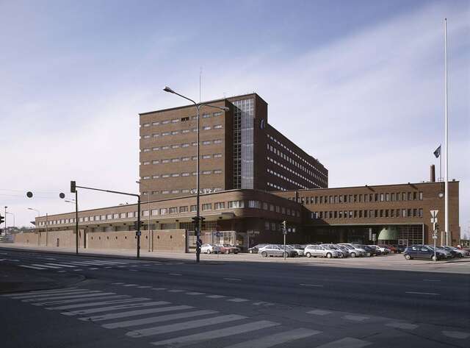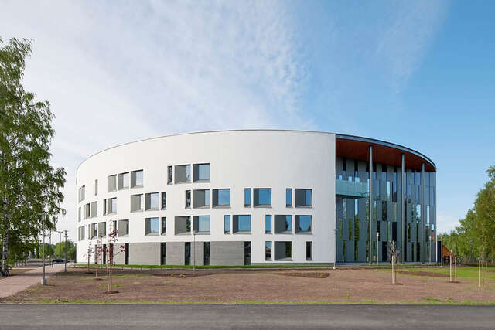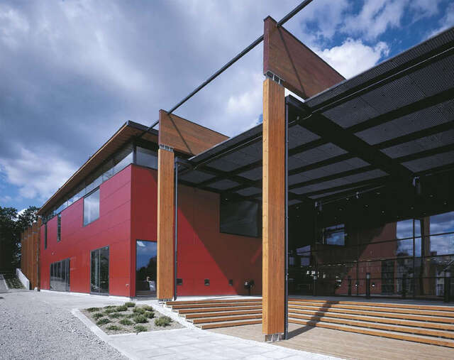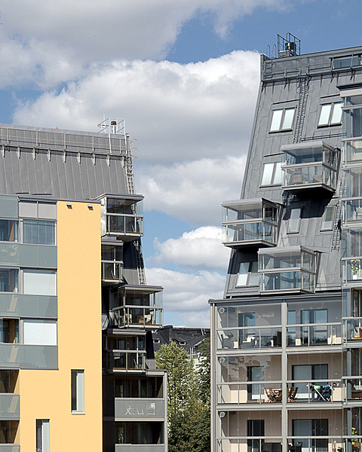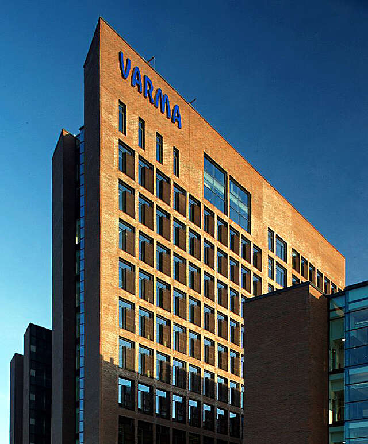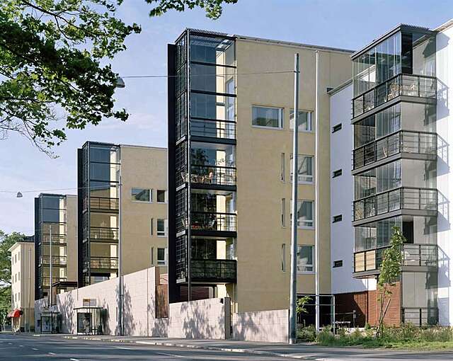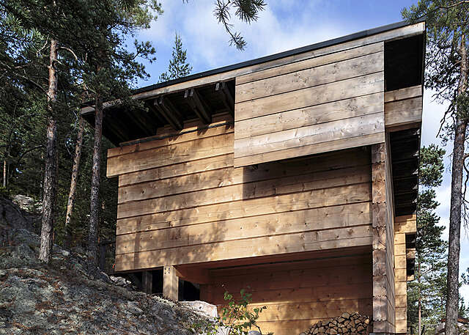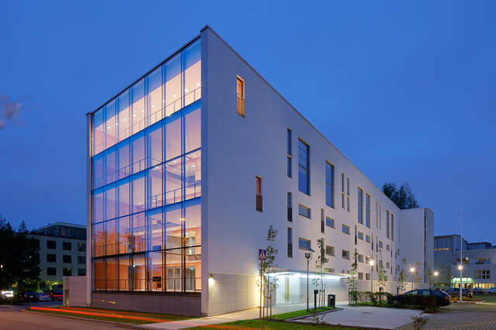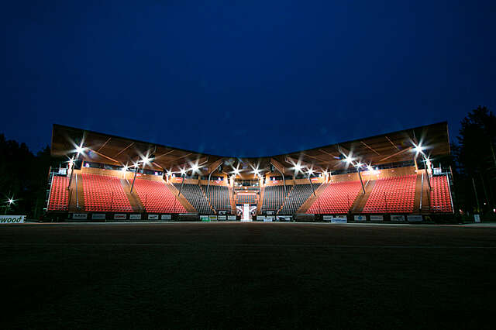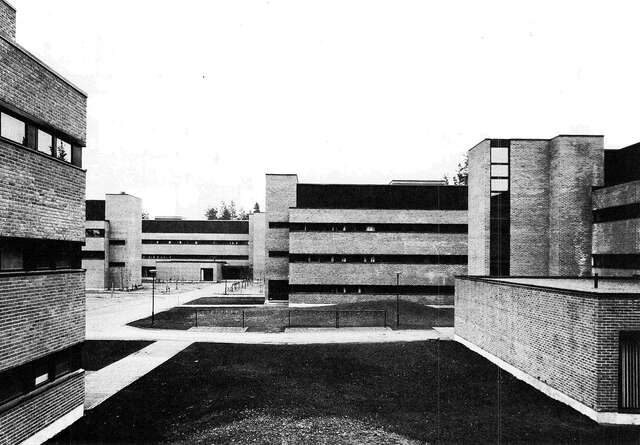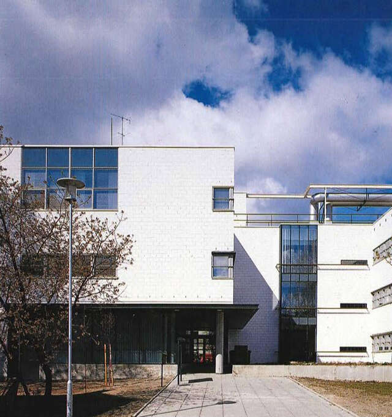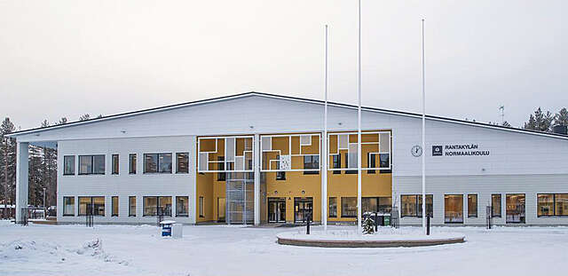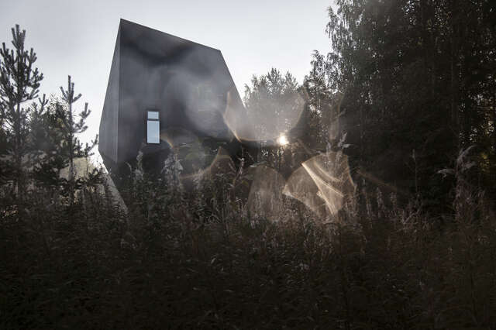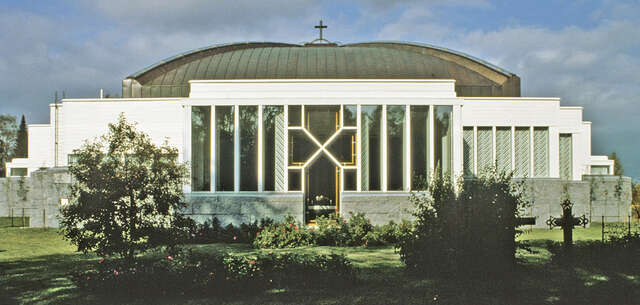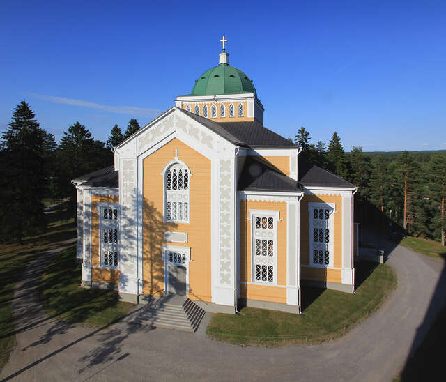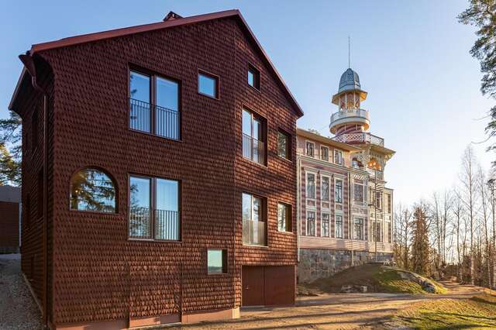Joensuu City Library
The architecture of Joensuu Library fuses postmodern urban consciousness of the 1980s with neofunctionalist aesthetic ideals of the early 1990s.
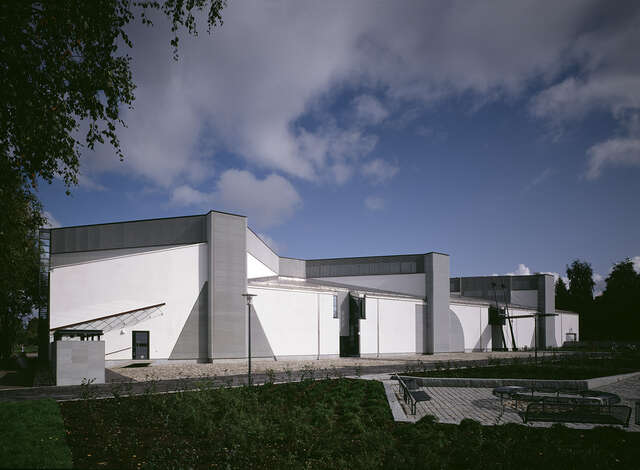
The building, designed by Tuomo Siitonen and Tuomas Wichmann is a result of an architectural competition held in 1981. During the long design period, several changes were made to the original plan.
The frame of the building is concrete cast in situ. The elevations are rendered and partly faced with local soapstone. Windows on sunny sides are covered by a metal slatwork grid. Soapstone is also used as a surface material in the foyers.
The library building adapts to the scale of the town and contributes to the local, closed nature of urban space, but it is not afraid to take its role as an important public building with symbolic value. The open library landscape is like a miniature city with passageways and bookshelf blocks under a high-flying roof. The library facilities were designed on a ’library town’ principle. Near the entrance, at an intersection of the ‘interior streets’, is the public café and newspaper reading room. Access to the other reading rooms is also from the intersection. The squares are skylighted; the sloping ceilings over the shelving blocks act as reflectors. Part of the light for the reading rooms comes through the opal glass ceiling.
Bridges over the ’main street’ lead from the lending hall to the children’s department, and even to the music department on the second floor. The administrative premises are located along Koskikatu; they are also connected to the lending hall by bridges.
The staircase to the lending hall rises from the main street traversing the building. The rectangular volume of the lending hall has been geometrically and structurally sub-divided with fitting into open squares and low shelving blocks. One of the two squares contains the lending office, while the other is conceived as an oasis with artworks and pools. The building contains a multi-purpose hall for meetings and exhibitions and, in the children’s department, a room for storytelling and puppet theatre.
The interior designer was Studio Simo Heikkilä. The major task was to develop a shelving system in tune with the general atmosphere of the building.
In 1992, the citizens of Joensuu symbolically carried the library books to their new library building, carrying also a banner that said “The library is alive!”.’
Source: Finnish Architectural Review 6/1991
Location
Koskikatu 25, Joensuu
Get directionsGallery
