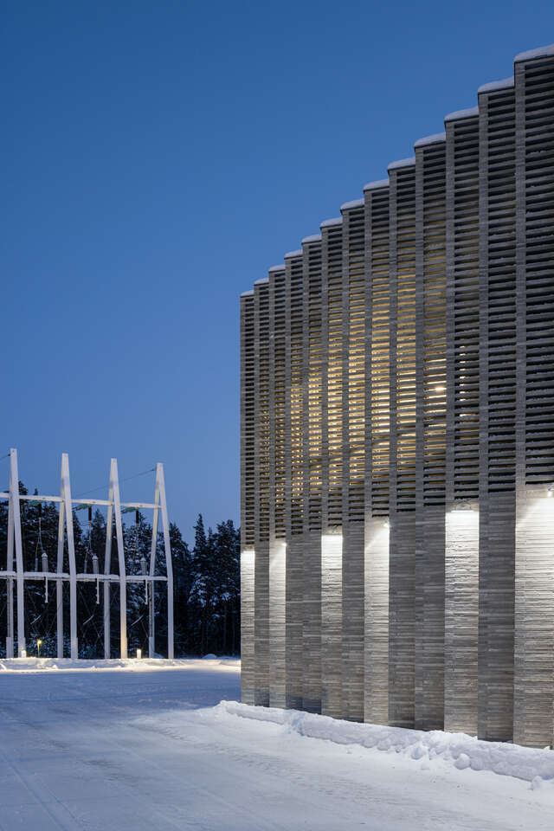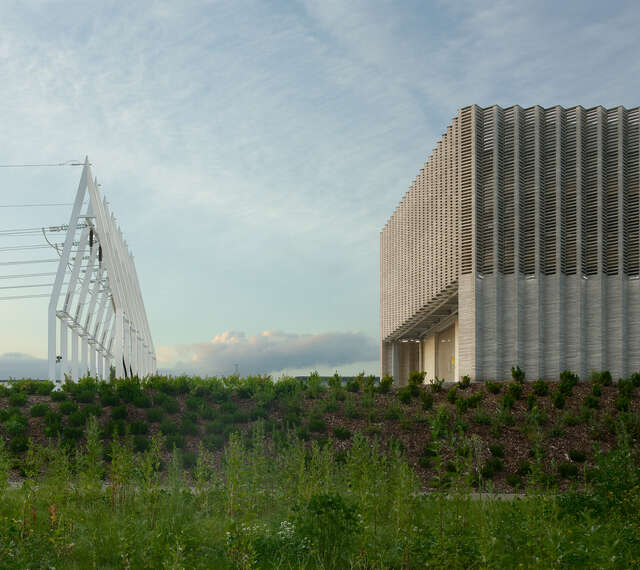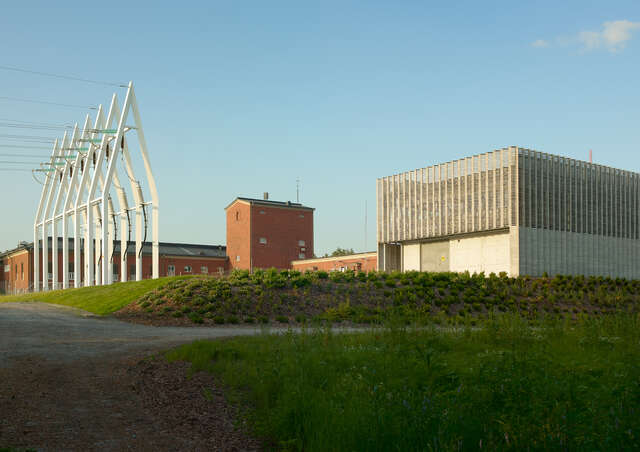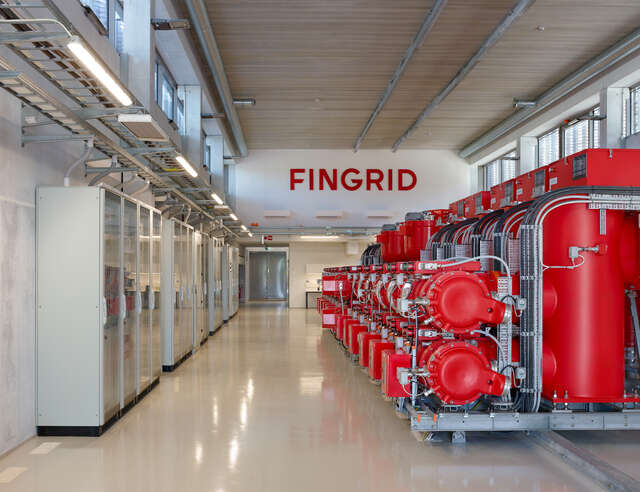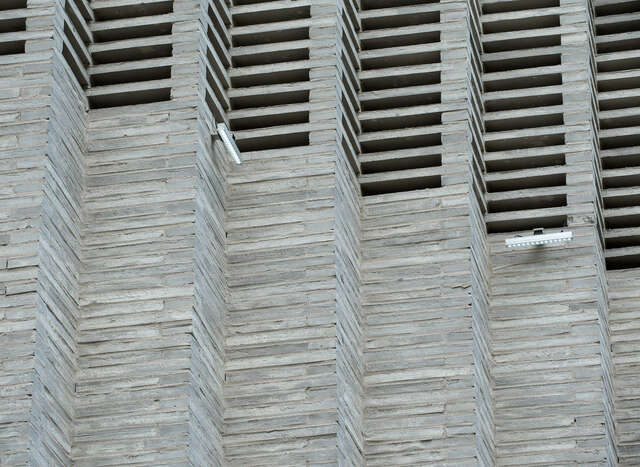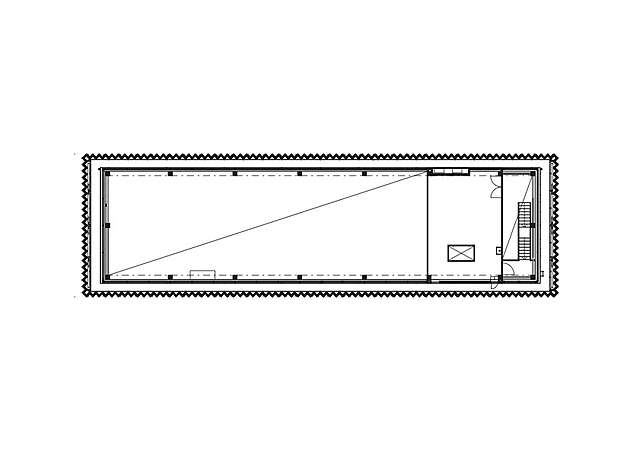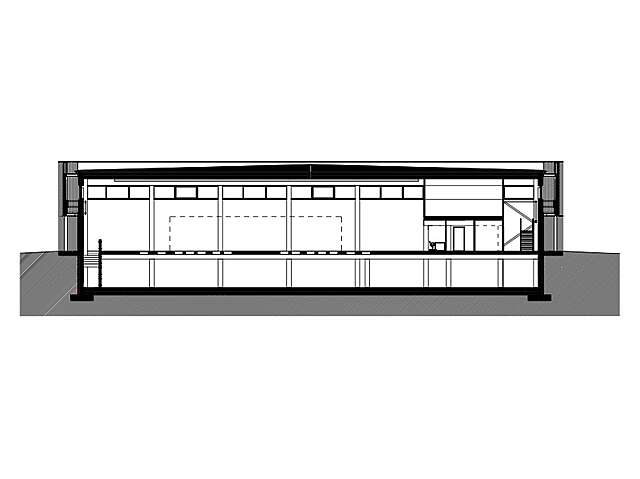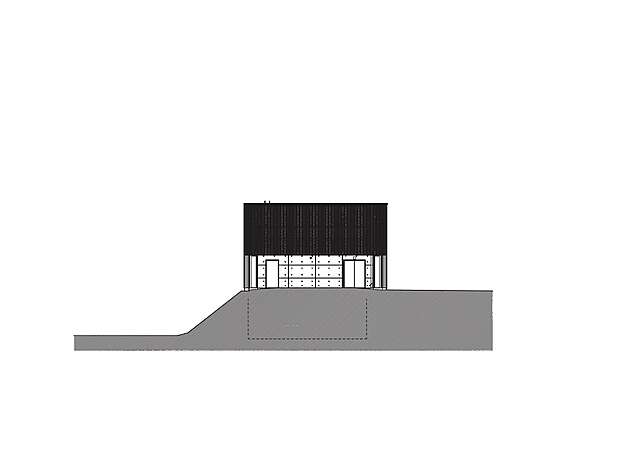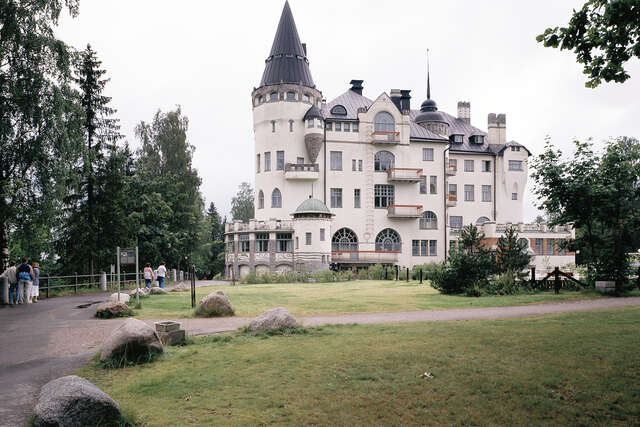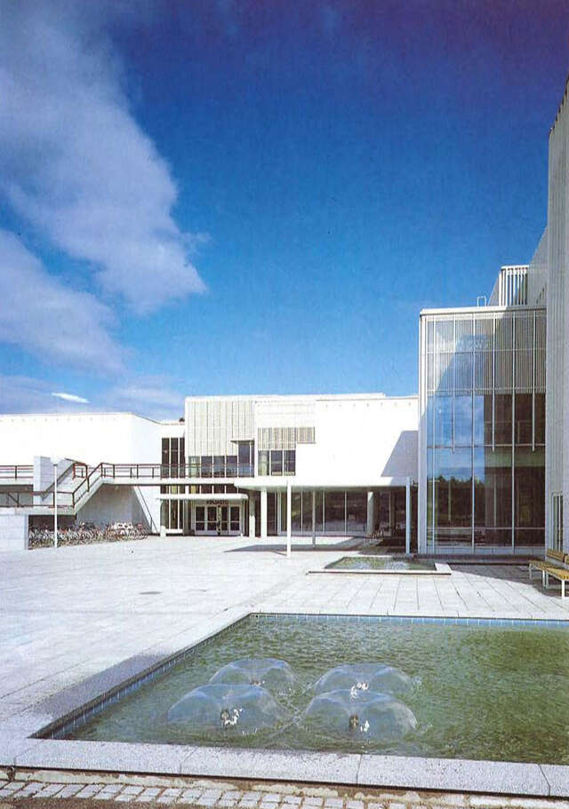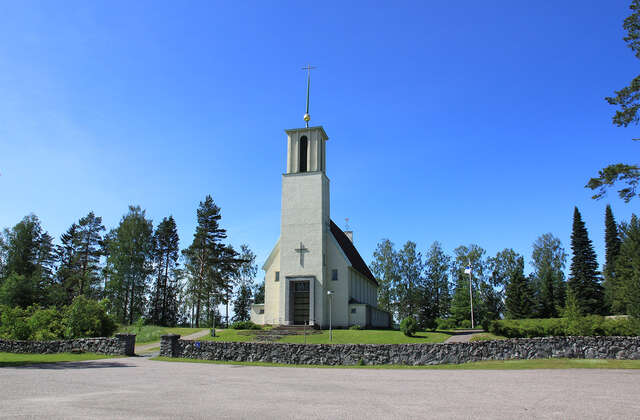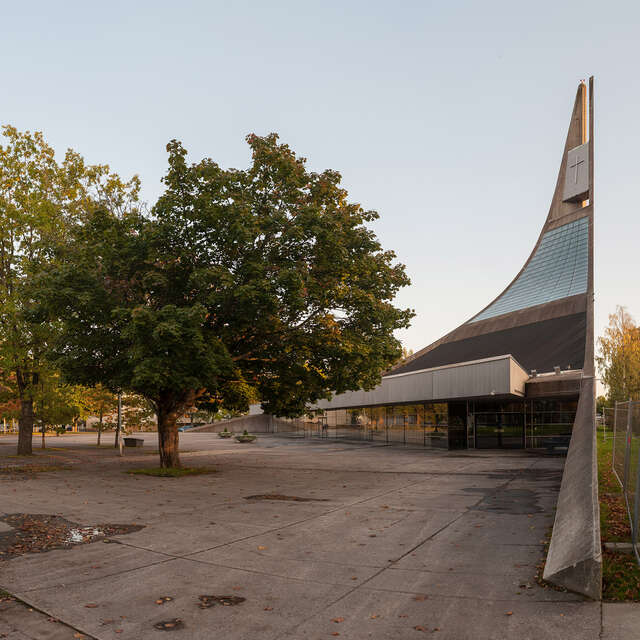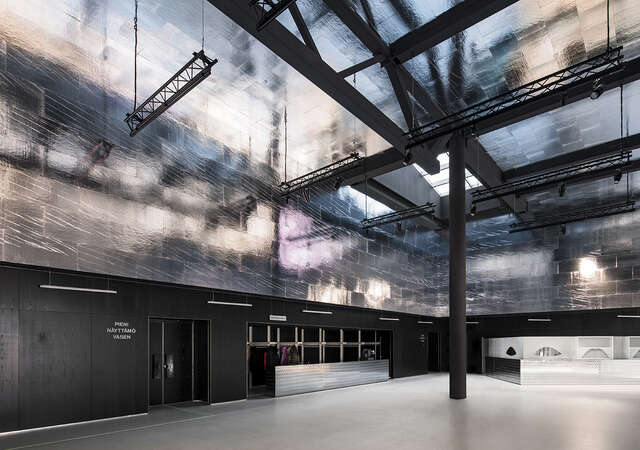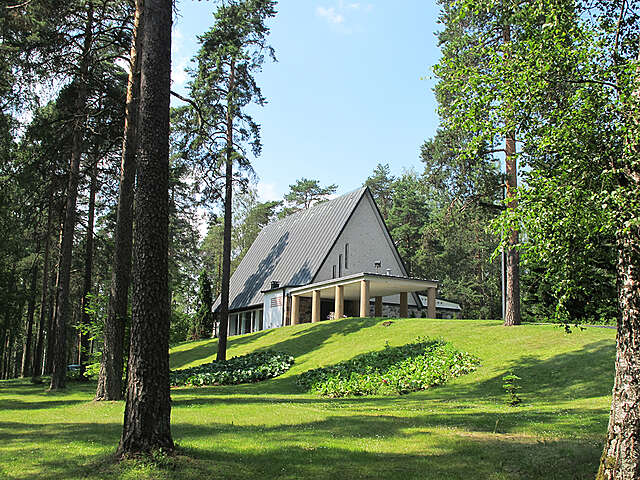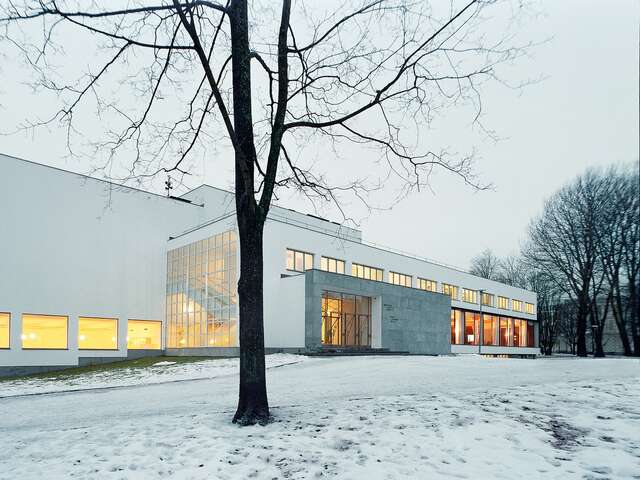Imatra Electricity Substation
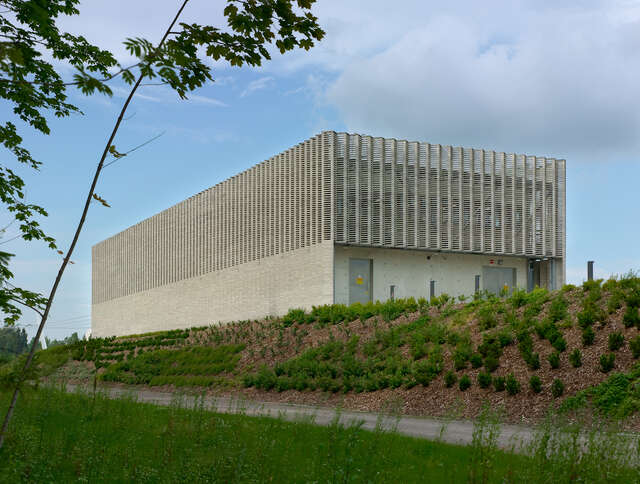
The new Imatra electricity substation is located in the national landscape of the Imatrankoski Rapids, a site that has captivated visitors since the 18th century. Imatrankoski, the country’s largest and most powerful rapids, were particularly favored by the elite of St. Petersburg before Finland’s independence. This led to the construction of the Valtionhotelli hotel (designed by Usko Nyström in 1903), which catered to their high-society tastes.
The substation’s design was primarily by engineers, but an architectural competition in 1926 selected the design by architect brothers Oiva and Kauno S. Kallio for the station’s facade. Their red-brick design incorporated classical motifs, while the interior featured innovative concrete structures. The brothers faced significant challenges in designing the building’s exterior around a pre-determined frame, which they discussed in the Finnish Architectural Review. A key feature of the project was the 560-kilometer power line, known as the Iron Lady, which transmitted electricity from the plant to major cities. The steel lattice towers that supported this line became iconic structures in Southern Finland.
The design emphasized simplicity and ease of maintenance, ensuring reliable operation without a constant human presence. The substation’s layout was determined by the power line and cable alignments, with portals linking the overhead lines to underground cables feeding into the building’s basement. The building’s height was defined by the space required for process equipment.
To maintain cohesion with the site and the original power plant, the substation features a rhythmic brick facade similar to that of the original plant, with long handmade bricks laid in a zig-zag pattern. The grey color of the new building contrasts with the older structures, emphasizing light and shadow. Concrete elements, inspired by the original plant, remain exposed in both the interior and exterior, with a double facade of concrete core and brick cladding.
The project also incorporates three types of power line structures—tall and low pylons, and the portal terminal—all with a triangular profile made of welded box beams. Their white color and repetitive design, inspired by the 1920s pylons, create a unified aesthetic that ties the new substation to both the surrounding landscape and the historic power plant.
Source: Kristo Vesikansas’s review and interview of architect Tuomas Kivinen, Finnish Architectural Review 5/2021
Location
Valvomontie 2, Imatra
Get directionsGallery
