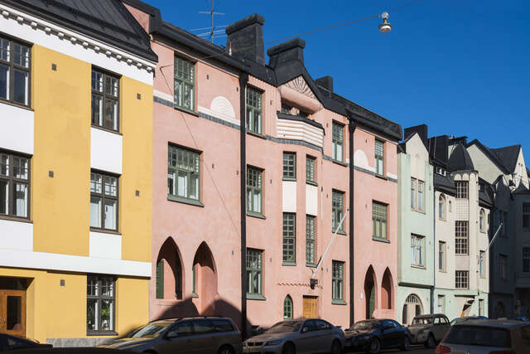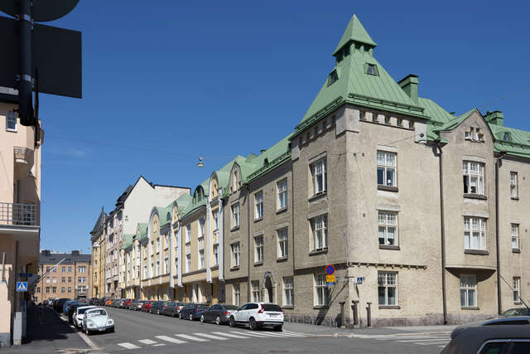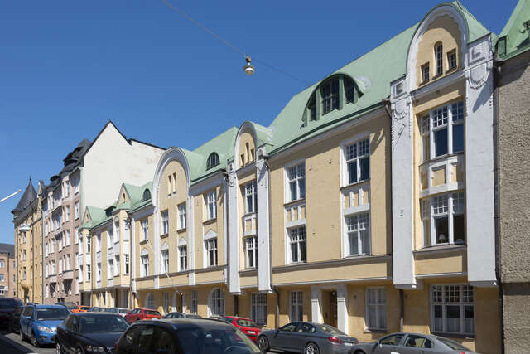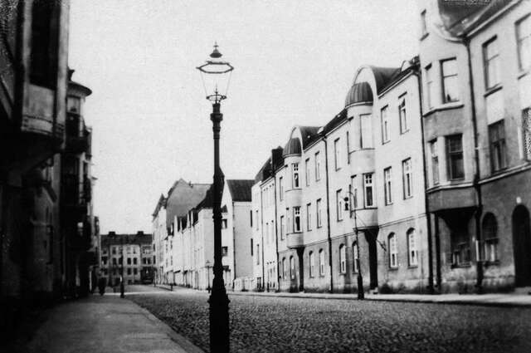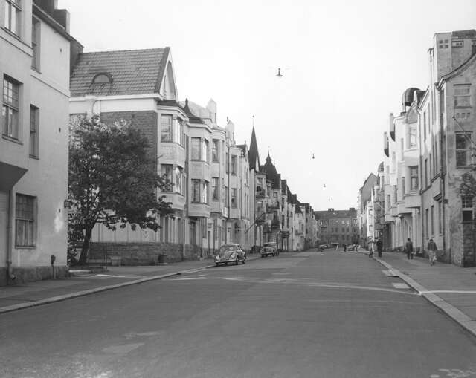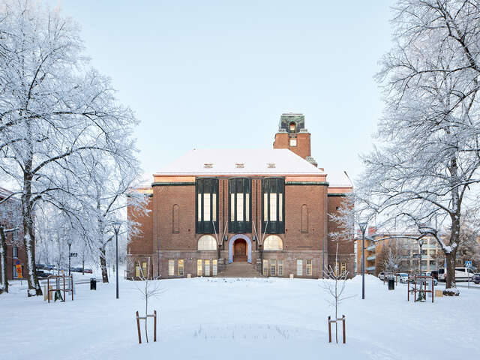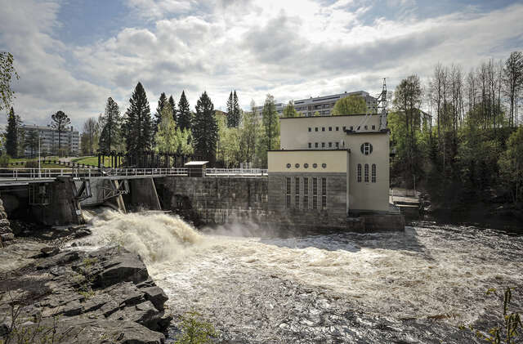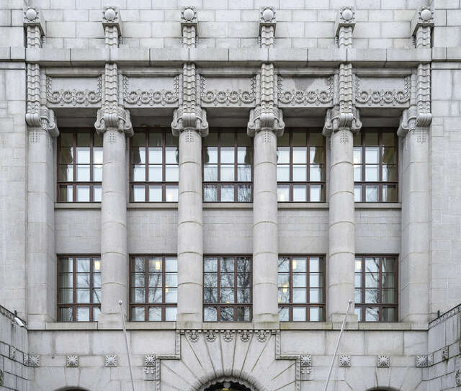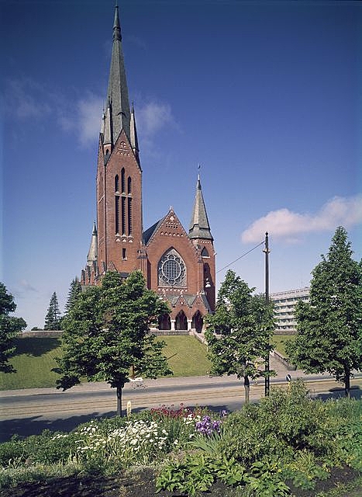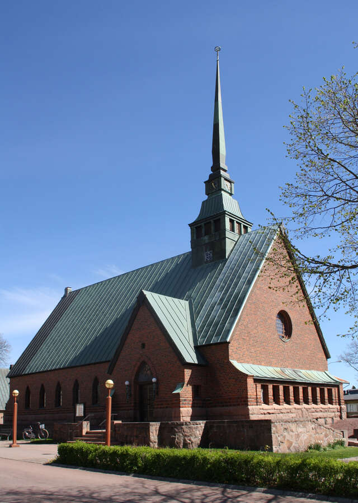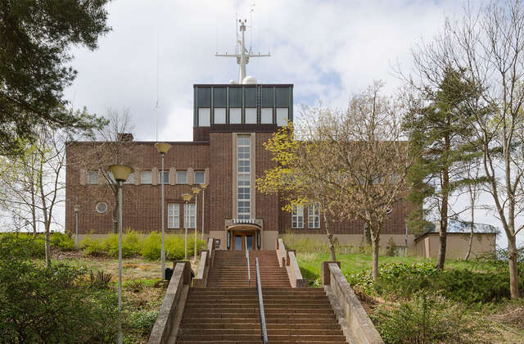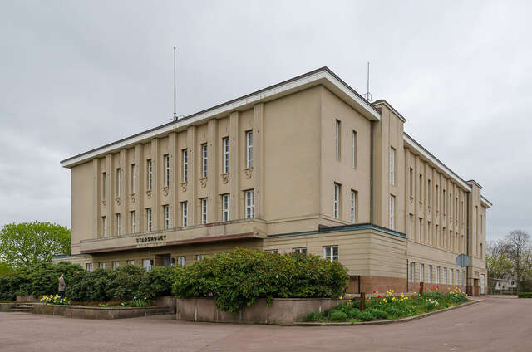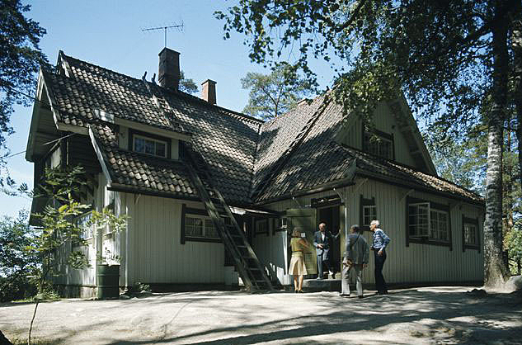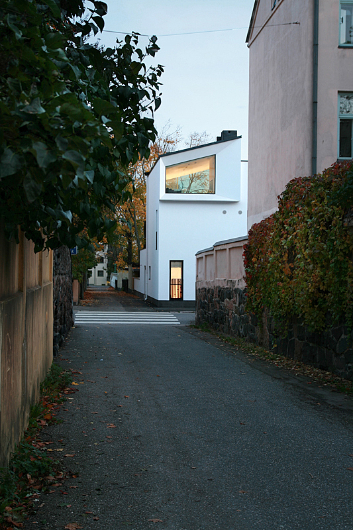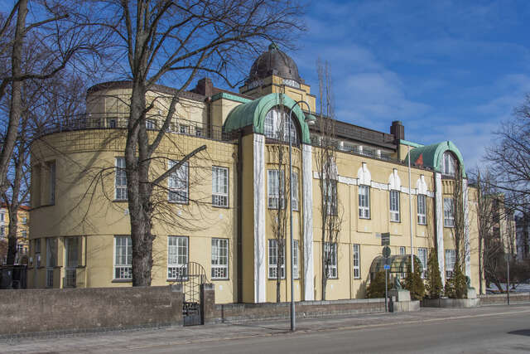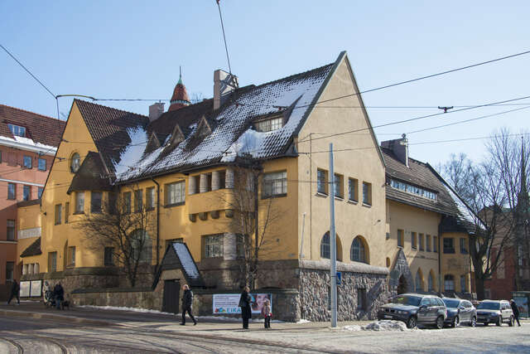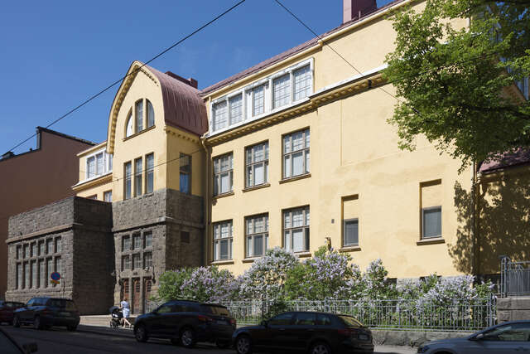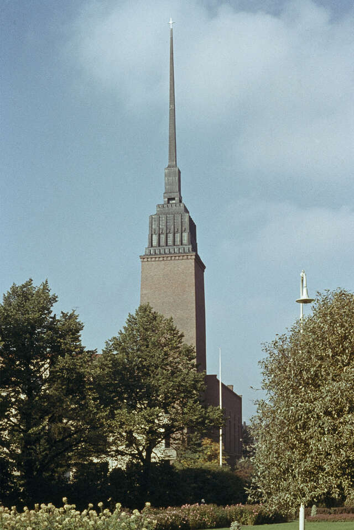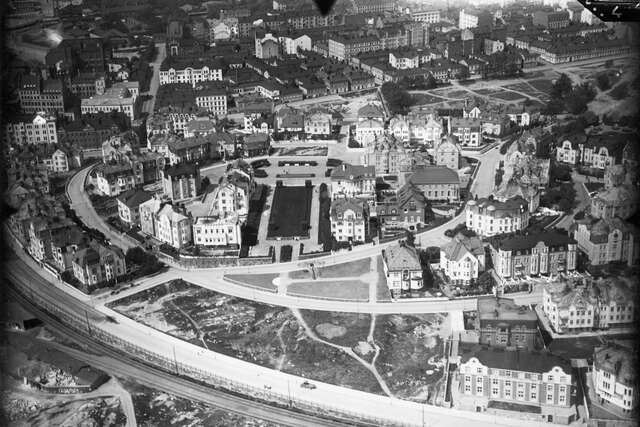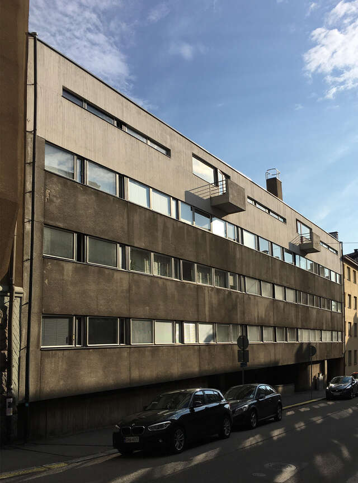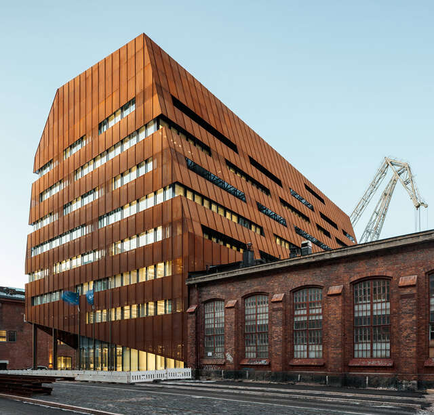Huvilakatu Area
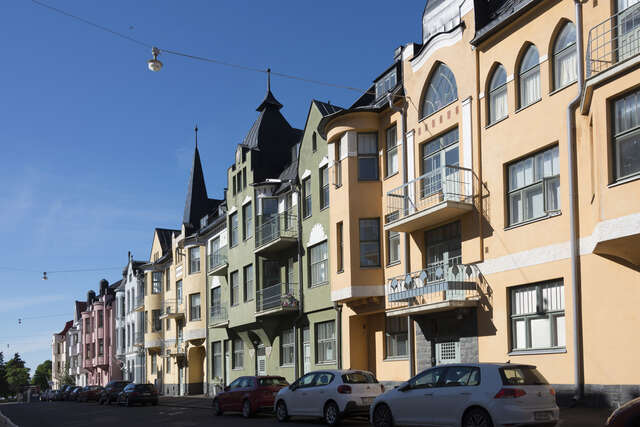
The street space of Huvilakatu is famous for its row of colourful façades, often featured in photographs of Helsinki art nouveau. Its name, ‘Villa street’ in English, refers to the planning of the nearby villa district at the beginning of the 1900s. The city’s building regulations stipulated this as a low-rise area.
Most of the houses along Huvilakatu were completed between 1904 and 1908, a few in 1910. At the southern end of the street are small, low villa-like apartment buildings, at the northern end a few taller houses. Although contemporary critics denounced the street as being ‘an example of bad, broken architecture,’ the houses with their turrets, decorative gables, bay windows and profusion of detail are a well-preserved distillation of art nouveau architecture. The adjoining houses are made individual by their detailing and architectural forms.
Among the designers are renowned architects Onni Tarjanne (Huvilakatu 1 and Huvilakatu 20–22), Gesellius–Lindgren–Saarinen (Huvilakatu 2), Oiva Kallio (Huvilakatu 4), and Lars Sonck and Karl Lindahl (Huvilakatu 13–15), as well as master builders Juho Rinne (Huvilakatu 24 and 26), Emil Svensson (Huvilakatu 3, 5–7) and G. W. Nyberg (Huvilakatu 10, 12, 14).
While in front the houses hug the street, at the back sit garden-like yards that open up onto the narrow Huvilakuja and Pietarinkuja alleys that cut across two blocks, a remainder of the original town plan. Also, along the alleys are former outbuildings and low-rise residences.
Source: Art Nouveau in Helsinki – Architectural guide (Helsinki City Museum)
Location
Huvilakatu 10, Helsinki
Get directionsGallery

