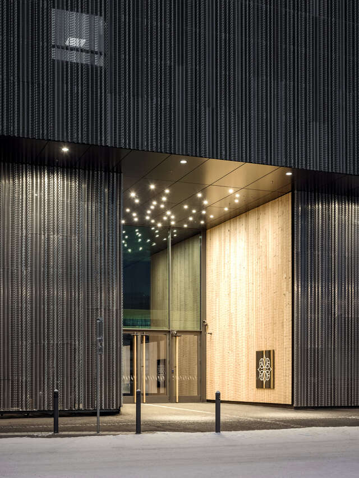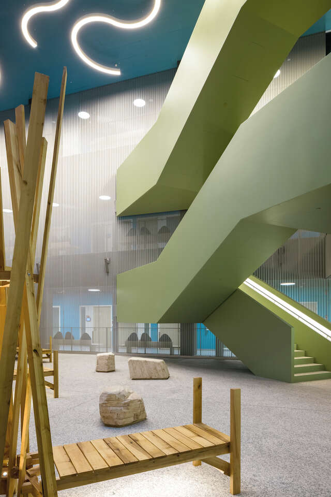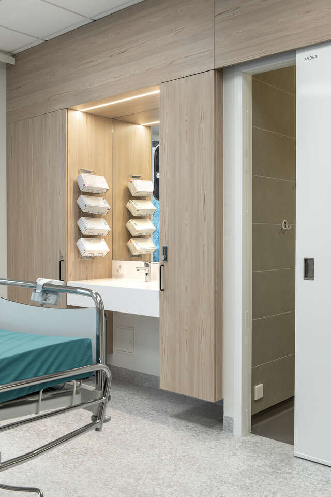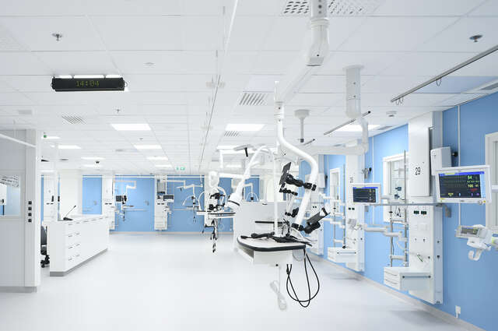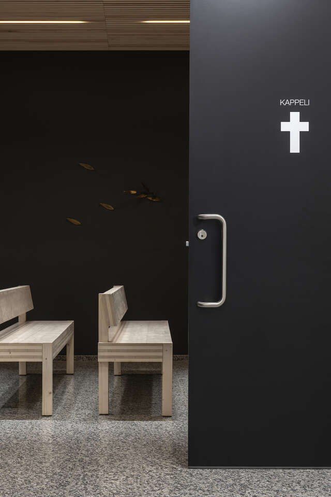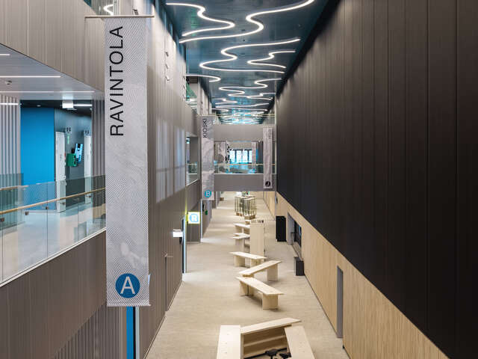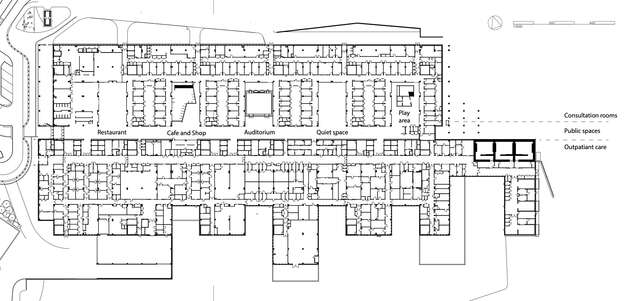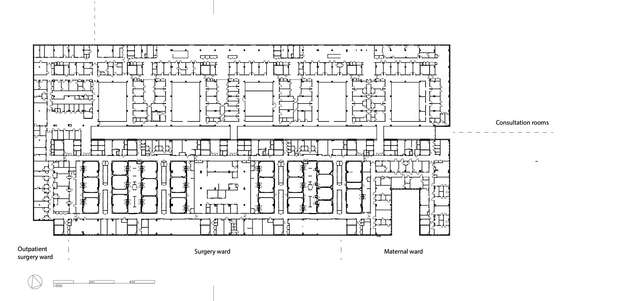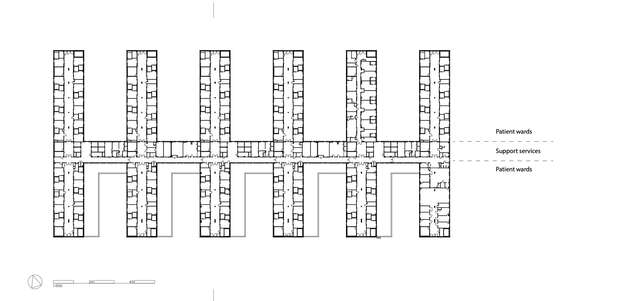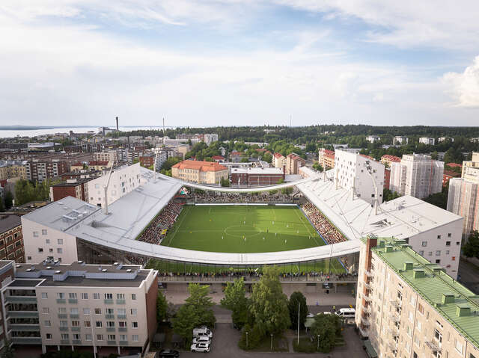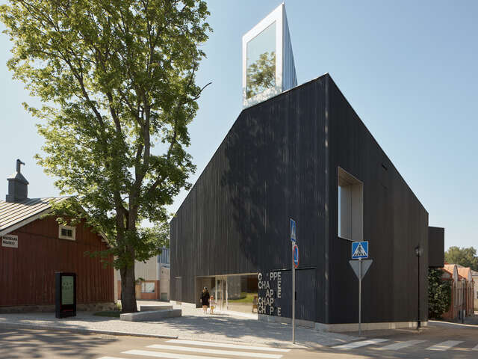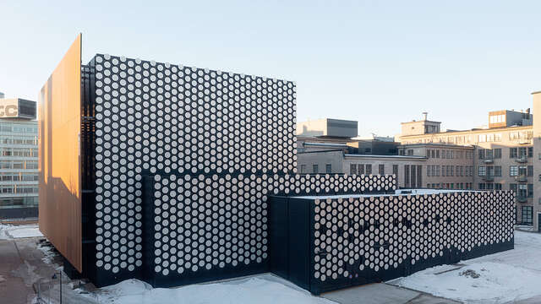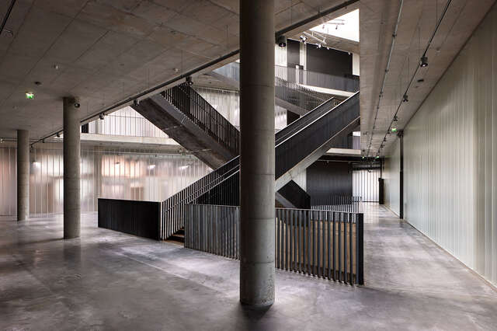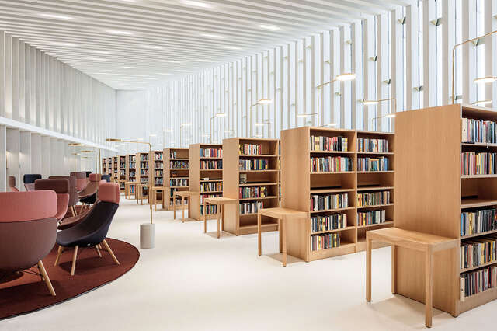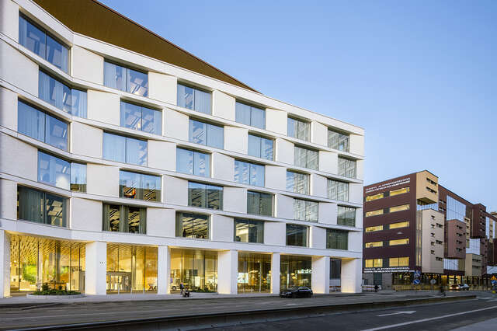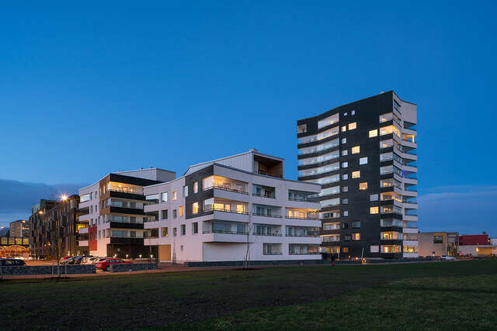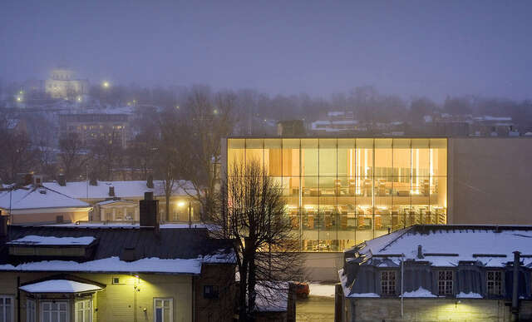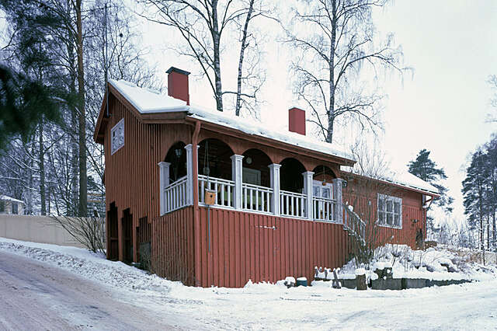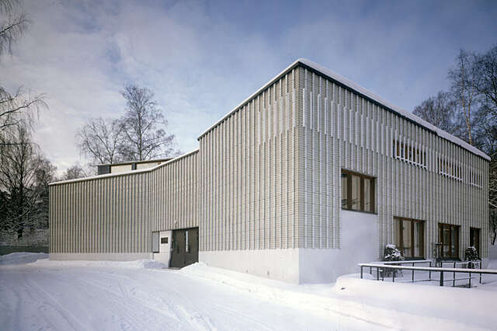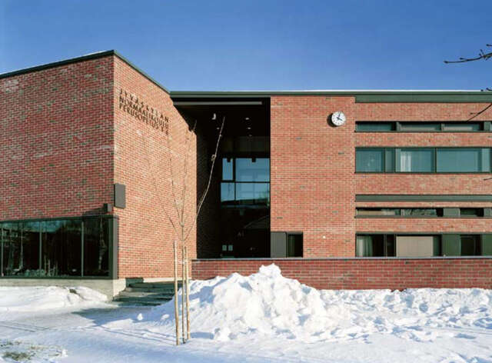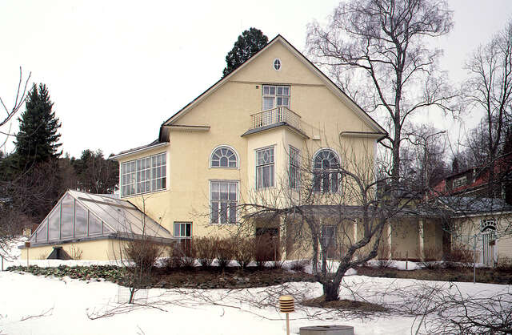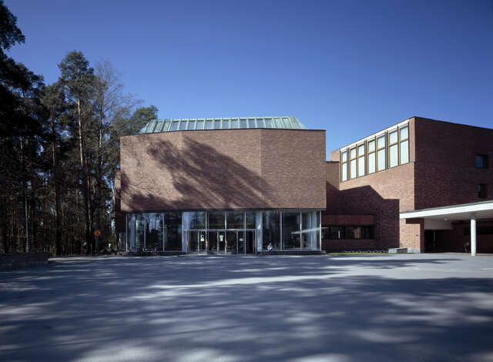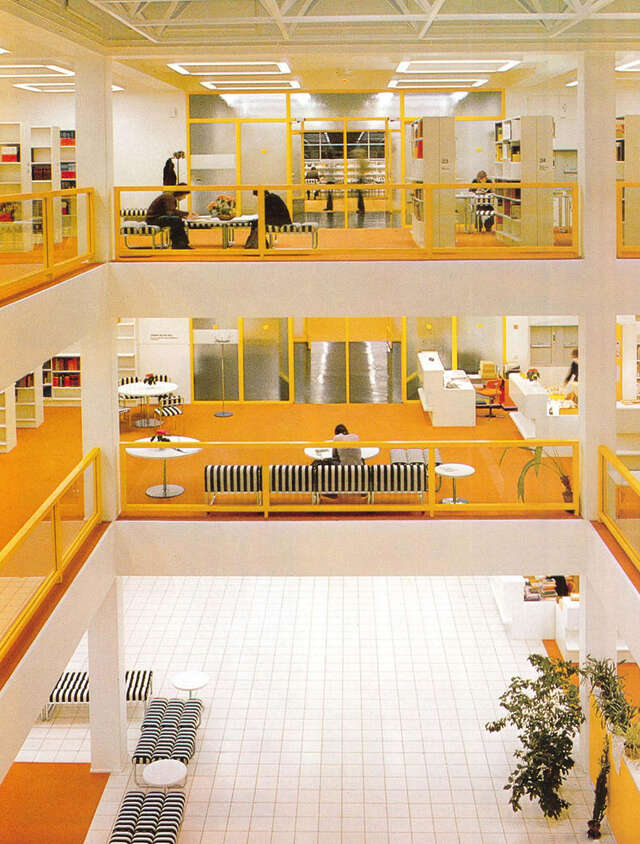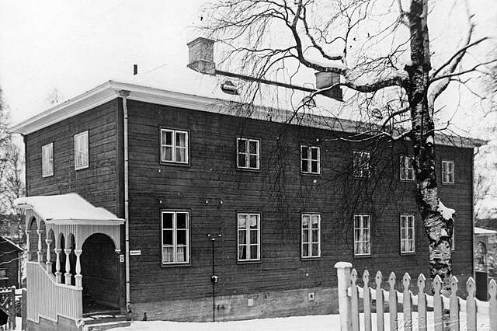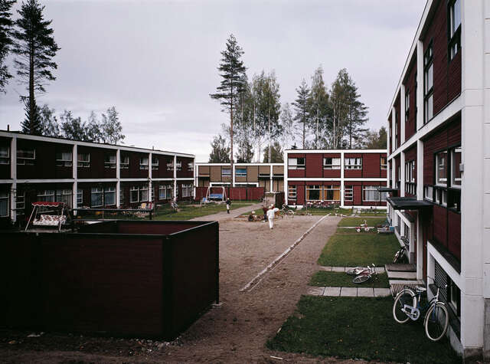Hospital Nova of Central Finland
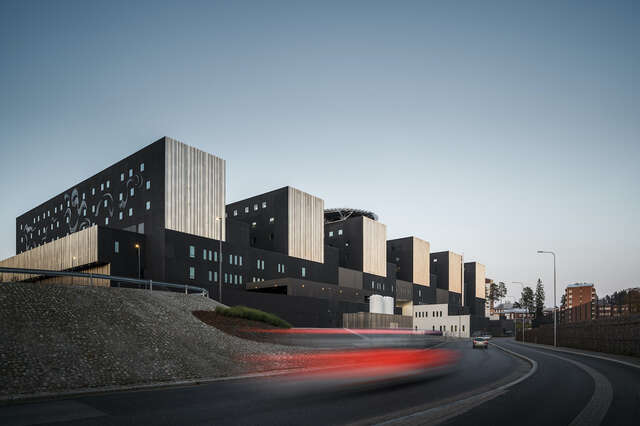
The entire structure was constructed from the inside out, based on the principles of functional processes, with the exterior architecture being the final component to be crafted. The choice of black color was made in an effort to distance the design from a conventional white hospital aesthetic. The facades feature light art and elements that relate to the hospital’s story: metal surfaces create a rain-like effect, while the shapes of holes reference the lakes of Central Finland. The wood surfaces and other finer details were selected to offer a friendlier appearance upon closer inspection.
The “Hot Hospital” brings together the surgical, intensive care, and emergency units. The elective hospital, which houses the outpatient clinics, has been designed with an office-like atmosphere. The inpatient wards are hotel-like in character, and the support facilities, including logistics, laboratories, and equipment maintenance, are also included. Patient care is organized with the needs of the patient in mind. Patients use only two entrances: the main entrance and the emergency room entrance for those requiring urgent care. The main entrance leads to a central lobby, with all healthcare services arranged around it. Check-in for patients is similar to an airport process, and patients are not shuffled between rooms; instead, staff move between patient rooms. The absence of staff rooms allowed for a higher utilization rate of the patient rooms.
The design of the Hot Hospital incorporates stacked floors, with a single lift connecting the helipad, ambulance bay, and critical medical functions. While the overall concept may seem simple, all aspects were carefully considered and refined over several years.
The principle of having only single-occupancy patient rooms was a significant design decision, with Nova being one of the first hospitals in Finland to implement this approach. Today, the goal is for patients to stay no longer than 2–3 days, ensuring they can sleep well and reduce the risk of infections. This setup also allows the rooms to be used for examinations and makes it easier for family members to assist patients.
Traditional ward structures, with twin corridors and central storage areas, were replaced by a long multipurpose space between the wards. This space can be used for dining, reading, meeting visitors, or as staff workstations. Each patient room is equipped with a large window, which, though not necessarily offering views of nature, allows ample natural light to enter.
Source: Interview with architects Teemu Kurkela & Juho Pietarila, Finnish Architectural Review 2/2023
Location
Hoitajantie 3, Jyväskylä
Get directionsGallery

